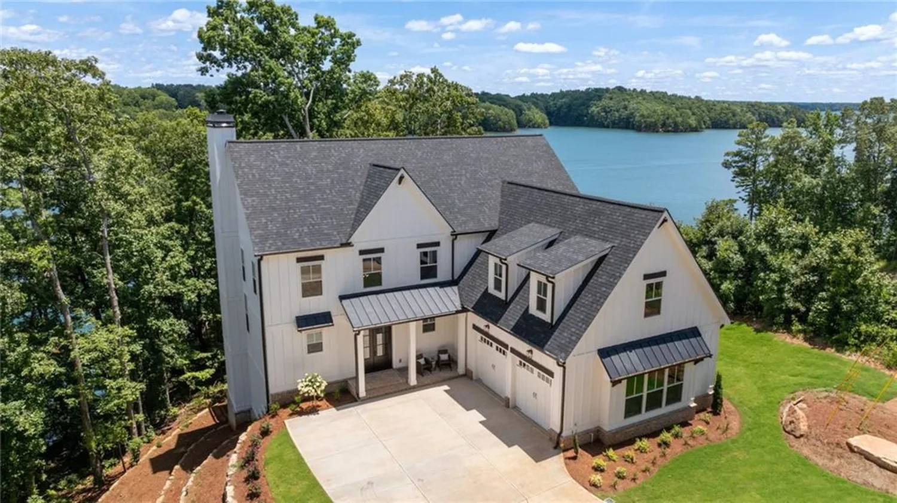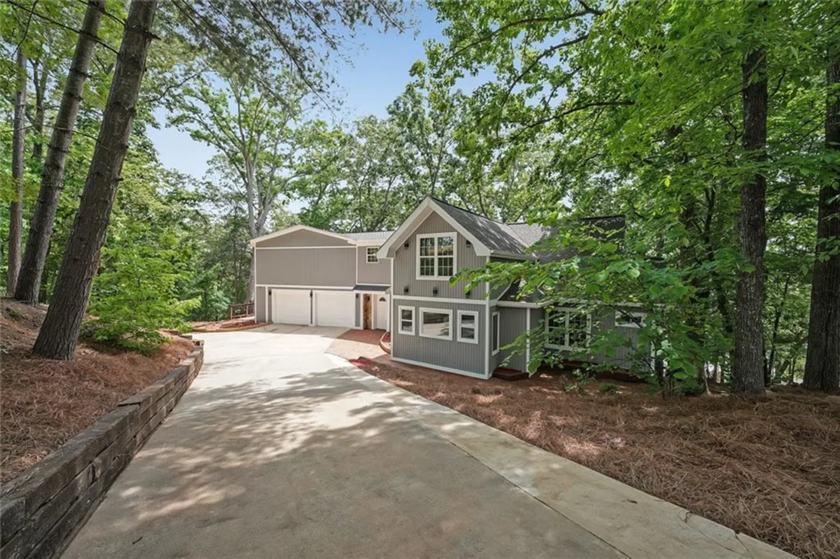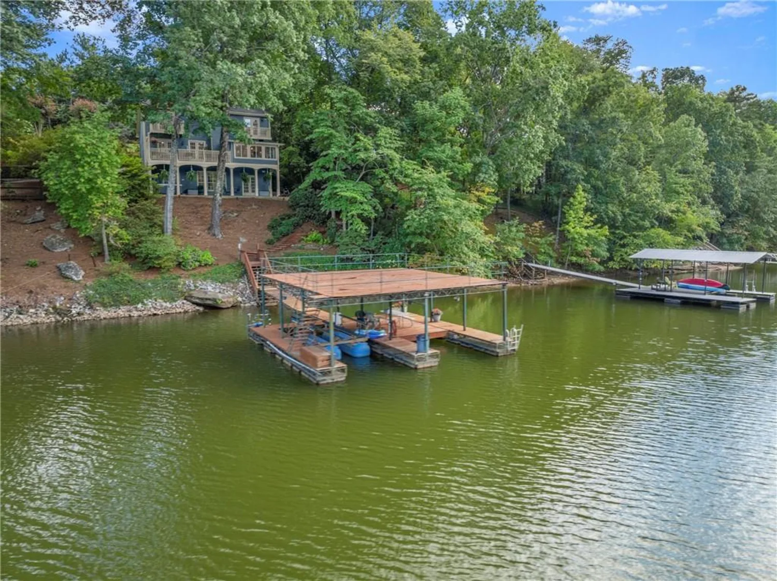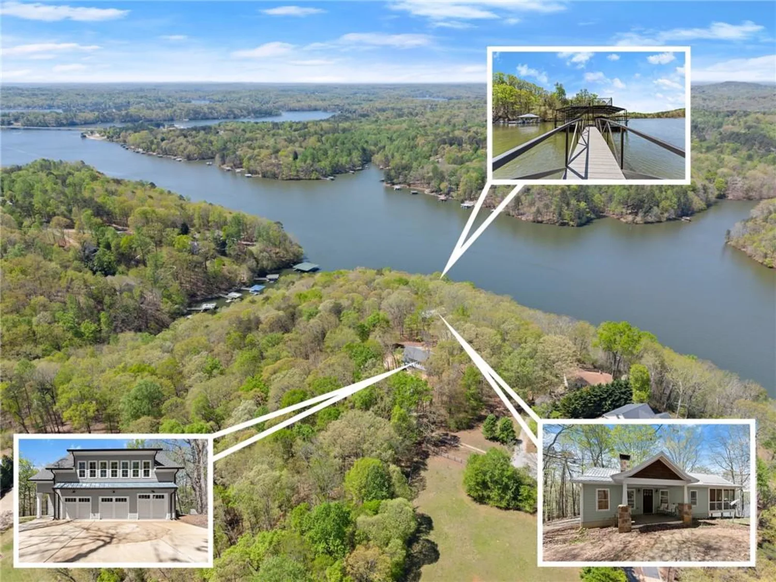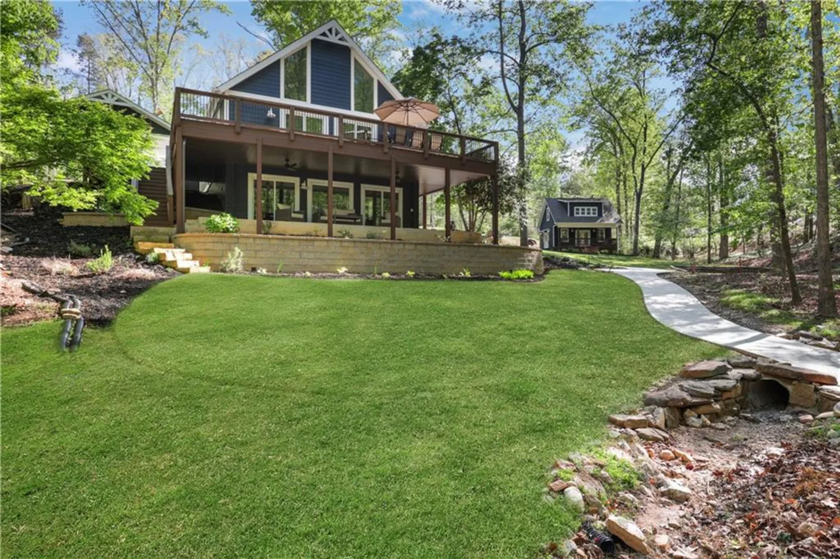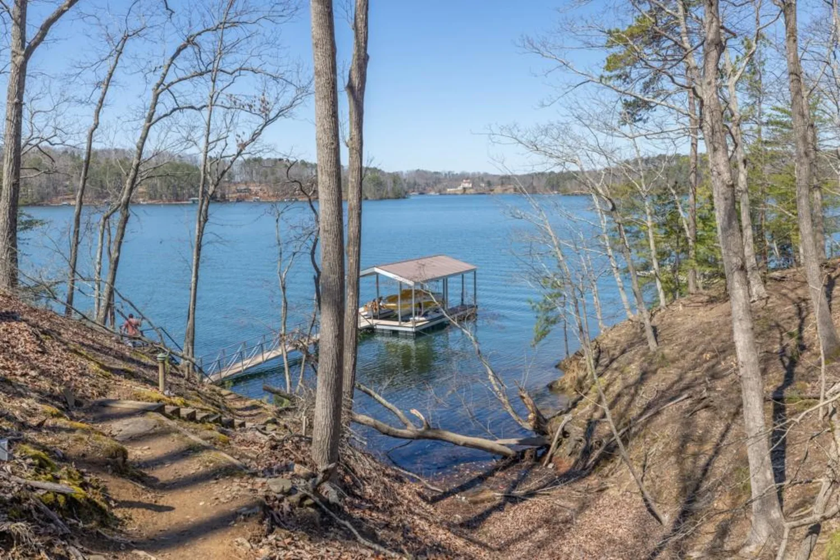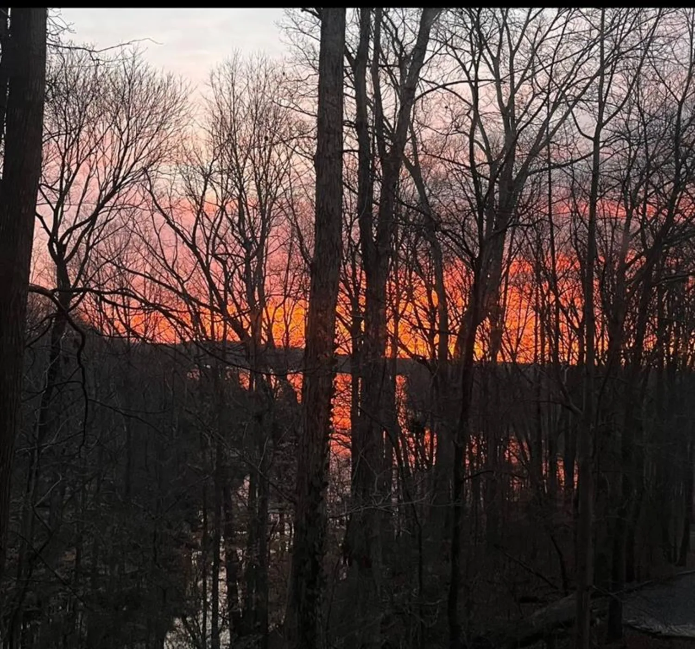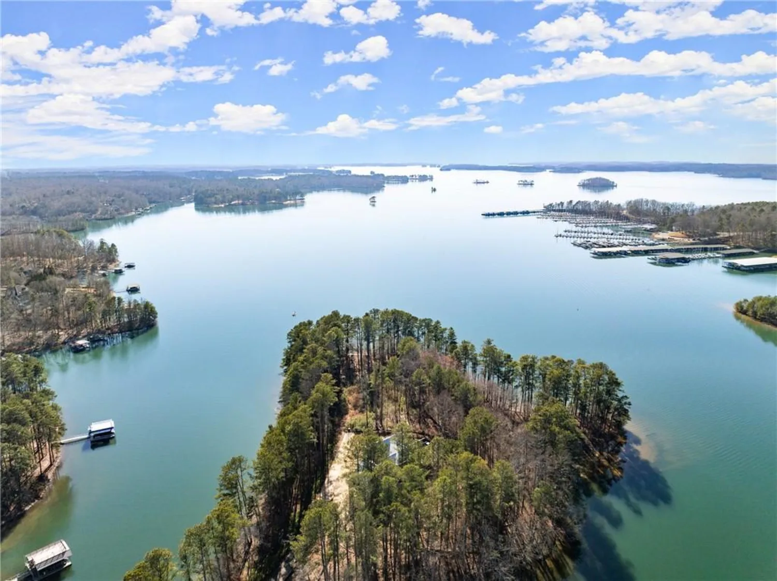1539 berkeley courtGainesville, GA 30501
1539 berkeley courtGainesville, GA 30501
Description
Effortless elegance and designer details. Perfectly placed just off Riverside Drive—one of Gainesville’s most beloved and walkable streets—this 6,000+ square foot showpiece delivers luxury without pretense. Brought to life with refined sophistication by distinguished designer Matthew Quinn of Design Galleria, every inch of this home is crafted for beauty, function, and comfort. The kitchen stuns with custom cabinetry, hidden storage, a Sub-Zero fridge and freezer, Wolf range, and sleek, sculptural finishes—all designed to anchor the home with style and performance. Entertain with ease in the formal dining room, or gather in the open-concept living and keeping rooms, joined by a striking double-sided stone fireplace. A vaulted, light-filled office with exposed beams makes working from home a dream, while the main-level primary suite is a serene retreat with a cozy sitting area, custom walk-in closet with laundry access, and a spa-like bath wrapped in Carrera marble. Upstairs, find three spacious bedrooms, two bathrooms, and a flexible loft ideal for reading, relaxing, or teen hangouts. The fully finished terrace level adds two more bedrooms, a full bath, second kitchen, large living area, and home gym—perfect for multigenerational living or long-term guests. Outdoor living is just as inviting, with a vaulted screened-in porch, an open-air deck with fireplace and TV, and a completely fenced backyard—private, peaceful, and professionally landscaped. Additional highlights include three stone fireplaces (two indoors, one out), whole-house generator, three-car garage, newer mechanical systems and roof, and impeccable finishes throughout. This is the kind of home you simply can’t recreate at today’s prices—especially not in Riverside.
Property Details for 1539 Berkeley Court
- Subdivision ComplexRiverside
- Architectural StyleCraftsman, Traditional
- ExteriorCourtyard, Private Entrance, Private Yard
- Num Of Garage Spaces3
- Parking FeaturesGarage, Garage Faces Side, Kitchen Level, Level Driveway
- Property AttachedNo
- Waterfront FeaturesNone
LISTING UPDATED:
- StatusActive
- MLS #7584024
- Days on Site4
- Taxes$1,117 / year
- HOA Fees$250 / year
- MLS TypeResidential
- Year Built2007
- Lot Size0.29 Acres
- CountryHall - GA
Location
Listing Courtesy of Keller Williams Lanier Partners - Dani Burns
LISTING UPDATED:
- StatusActive
- MLS #7584024
- Days on Site4
- Taxes$1,117 / year
- HOA Fees$250 / year
- MLS TypeResidential
- Year Built2007
- Lot Size0.29 Acres
- CountryHall - GA
Building Information for 1539 Berkeley Court
- StoriesThree Or More
- Year Built2007
- Lot Size0.2900 Acres
Payment Calculator
Term
Interest
Home Price
Down Payment
The Payment Calculator is for illustrative purposes only. Read More
Property Information for 1539 Berkeley Court
Summary
Location and General Information
- Community Features: Sidewalks, Street Lights
- Directions: From Downtown Gainesville - Head north on EE Butler Pkwy and continue onto Green Street. Veer right on Riverside Dr, then immediately left to stay on Riverside Drive. Left on Berkeley Ct - home in cul-de-sac.
- View: Neighborhood, Trees/Woods
- Coordinates: 34.323156,-83.831263
School Information
- Elementary School: Enota Multiple Intelligences Academy
- Middle School: Gainesville East
- High School: Gainesville
Taxes and HOA Information
- Parcel Number: 01087 005029
- Tax Year: 2024
- Tax Legal Description: RIVERSIDE COMMONS S/D LOT 7
Virtual Tour
- Virtual Tour Link PP: https://www.propertypanorama.com/1539-Berkeley-Court-Gainesville-GA-30501/unbranded
Parking
- Open Parking: Yes
Interior and Exterior Features
Interior Features
- Cooling: Central Air, Electric
- Heating: Central, Electric
- Appliances: Dishwasher, Disposal, Gas Range, Microwave, Range Hood, Refrigerator
- Basement: Daylight, Exterior Entry, Finished, Finished Bath, Interior Entry
- Fireplace Features: Double Sided, Gas Log, Great Room
- Flooring: Carpet, Ceramic Tile
- Interior Features: Beamed Ceilings, Double Vanity, Entrance Foyer 2 Story, High Ceilings 10 ft Lower, High Ceilings 10 ft Main, High Speed Internet, Smart Home, Tray Ceiling(s), Walk-In Closet(s), Wet Bar
- Levels/Stories: Three Or More
- Other Equipment: Irrigation Equipment
- Window Features: Double Pane Windows, Insulated Windows, Plantation Shutters
- Kitchen Features: Breakfast Bar, Cabinets Other, Kitchen Island, Pantry, Second Kitchen, Stone Counters, View to Family Room
- Master Bathroom Features: Double Vanity, Separate Tub/Shower
- Foundation: Concrete Perimeter
- Main Bedrooms: 1
- Total Half Baths: 1
- Bathrooms Total Integer: 5
- Main Full Baths: 1
- Bathrooms Total Decimal: 4
Exterior Features
- Accessibility Features: None
- Construction Materials: Brick 4 Sides, HardiPlank Type
- Fencing: Back Yard, Privacy
- Horse Amenities: None
- Patio And Porch Features: Covered, Deck, Enclosed, Rear Porch, Screened
- Pool Features: None
- Road Surface Type: Asphalt
- Roof Type: Composition
- Security Features: Security System Owned, Smoke Detector(s)
- Spa Features: None
- Laundry Features: Laundry Room, Main Level
- Pool Private: No
- Road Frontage Type: City Street
- Other Structures: None
Property
Utilities
- Sewer: Public Sewer
- Utilities: Cable Available, Electricity Available, Natural Gas Available, Phone Available, Sewer Available
- Water Source: Public
- Electric: 110 Volts
Property and Assessments
- Home Warranty: No
- Property Condition: Resale
Green Features
- Green Energy Efficient: Thermostat, Windows
- Green Energy Generation: None
Lot Information
- Common Walls: No Common Walls
- Lot Features: Back Yard, Cul-De-Sac, Front Yard, Landscaped, Level, Private
- Waterfront Footage: None
Rental
Rent Information
- Land Lease: No
- Occupant Types: Owner
Public Records for 1539 Berkeley Court
Tax Record
- 2024$1,117.00 ($93.08 / month)
Home Facts
- Beds6
- Baths4
- Total Finished SqFt5,709 SqFt
- StoriesThree Or More
- Lot Size0.2900 Acres
- StyleSingle Family Residence
- Year Built2007
- APN01087 005029
- CountyHall - GA
- Fireplaces1




