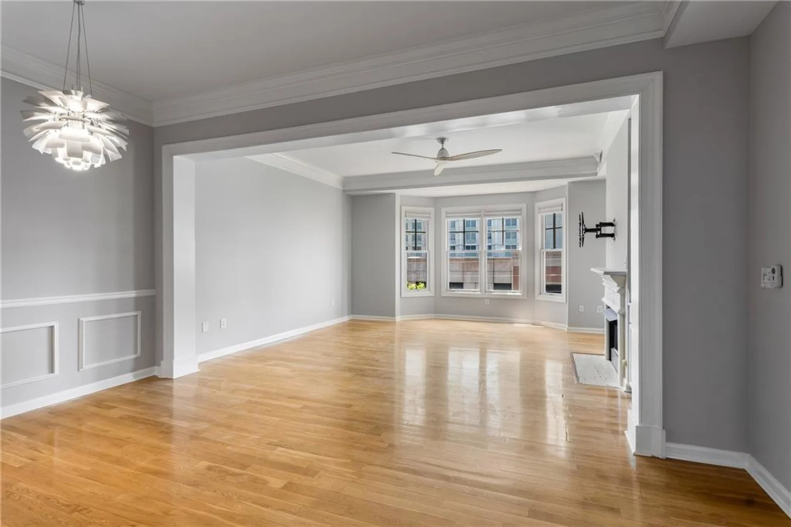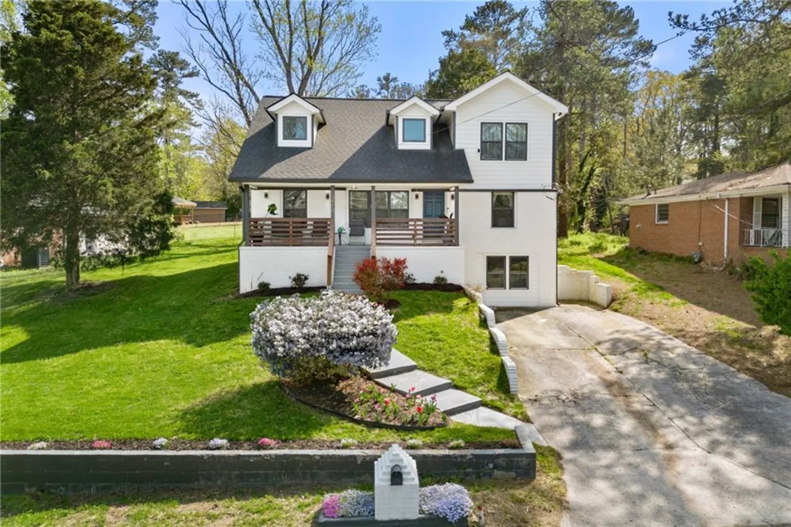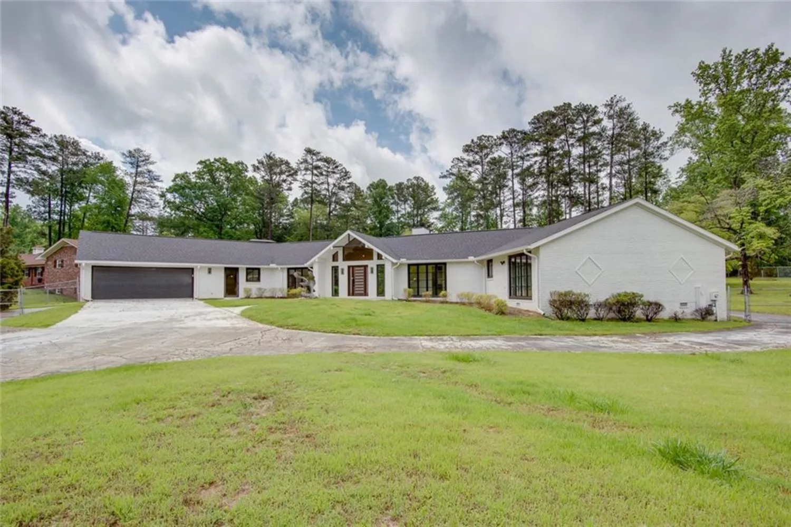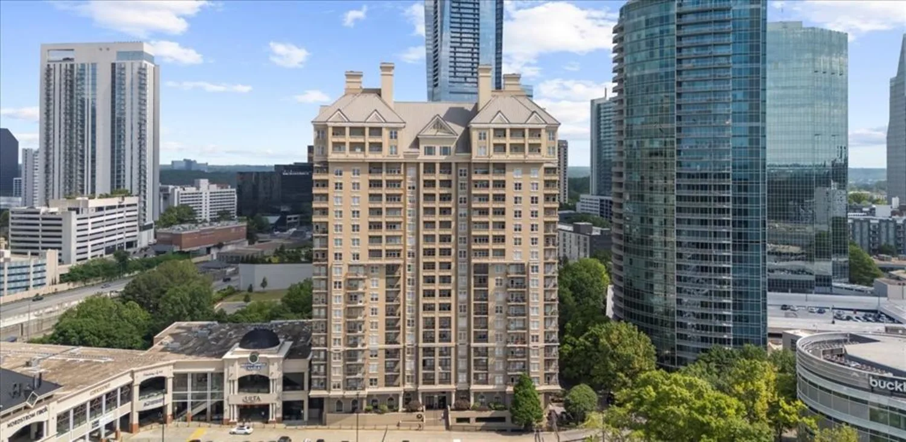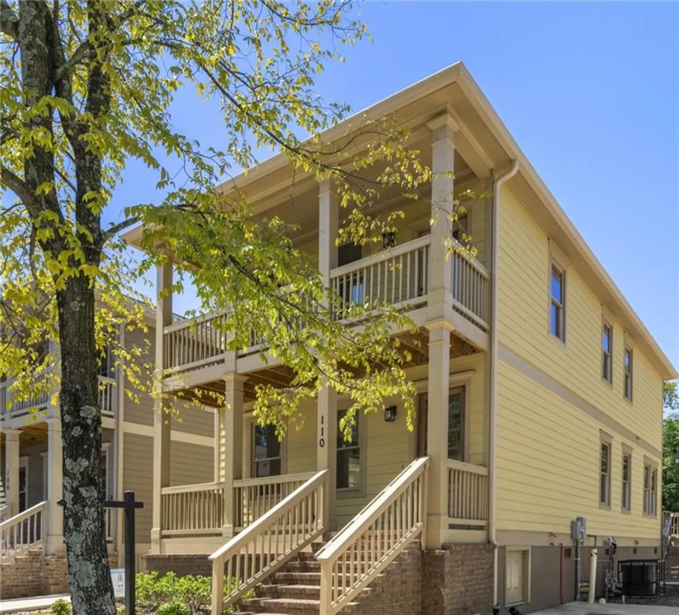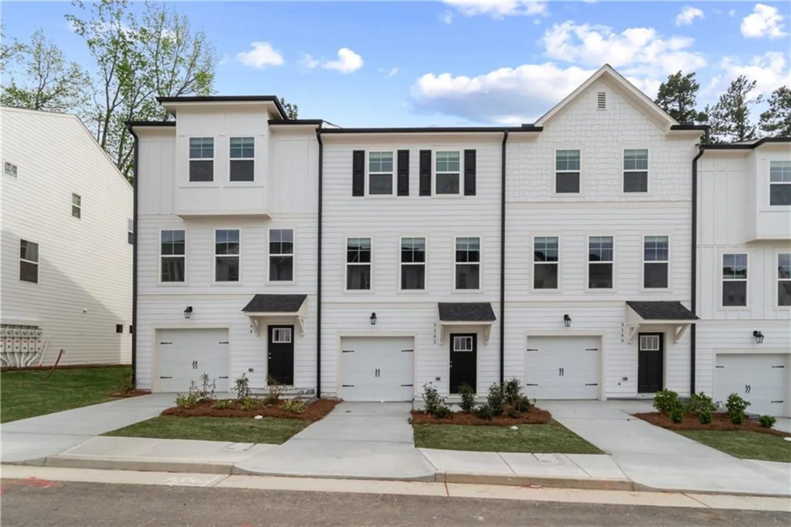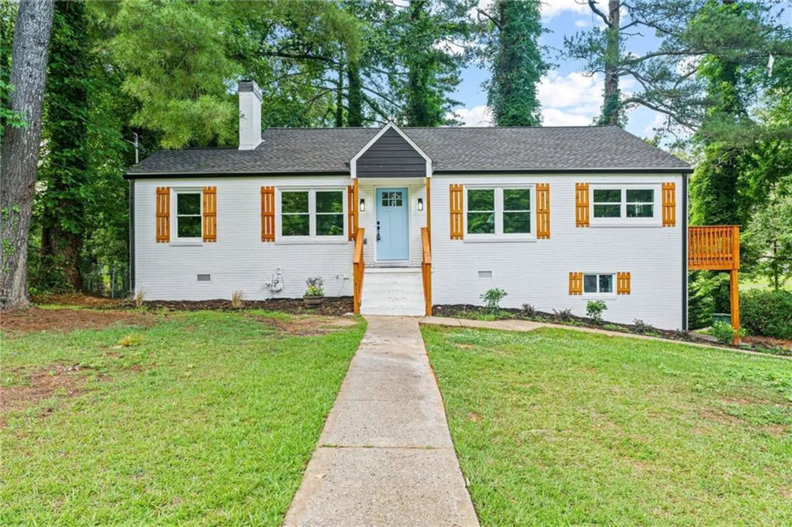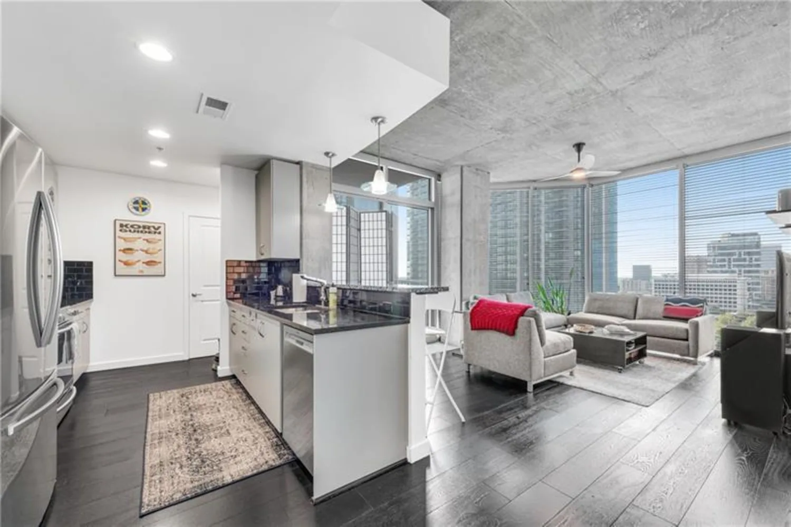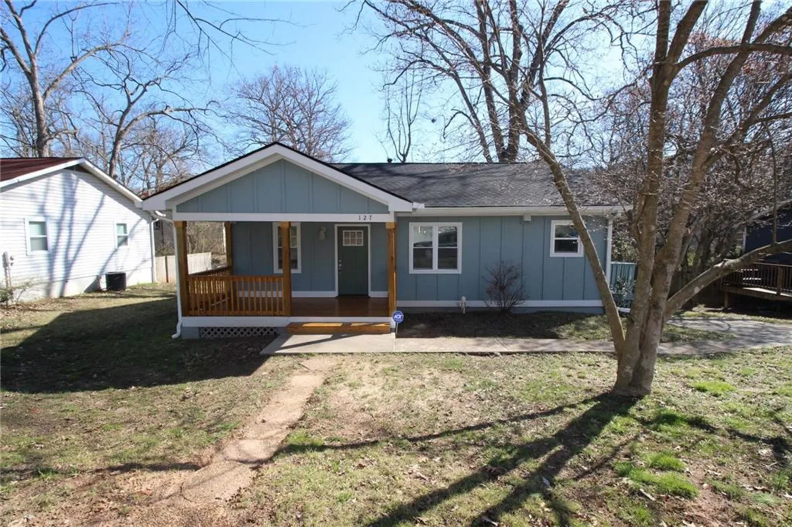2535 astaire courtAtlanta, GA 30318
2535 astaire courtAtlanta, GA 30318
Description
The Teravista is a modern new construction townhome by Pulte Homes on the Upper Westside in the Riverside Area!! This 3 bed/ 3 full bath/ 2 half bath home has it all. There’s plenty of space to entertain or lounge on the fourth level loft with wet bar/beverage center and rooftop terrace. Work or host guests in the bed/bathroom on the 1st floor. The expansive main level and Gourmet Kitchen are bright and open and allow access to the spacious deck. Upgrades galore include quartz countertops and upgraded gray cabinets with soft close, hardwoods/oak stairs, tray ceilings, rain showerhead in primary bath and smart home features, etc. This townhome is walking distance to area restaurants and is close to attractions including Westside Village, The Works, Westside Reservoir Park, Westside Provisions, Bellwood Coffee, Truist Park and more! The HOA includes AT&T fiber internet, water and trash. Ready May'25! Please note pictures are of model home. Call our online specialist at 678-916-7475 to schedule an appointment with our onsite sales consultant. For faster response, please text the number. Pricing reflects current builder incentive. Also, learn more about what we are currently offering with the use of preferred lender.
Property Details for 2535 Astaire Court
- Subdivision Complex1871 Hollywood
- Architectural StyleTownhouse
- ExteriorBalcony, Private Entrance, Rain Gutters
- Num Of Garage Spaces1
- Num Of Parking Spaces2
- Parking FeaturesAttached, Driveway, Garage, Garage Door Opener, Garage Faces Rear, Level Driveway
- Property AttachedYes
- Waterfront FeaturesNone
LISTING UPDATED:
- StatusActive
- MLS #7584013
- Days on Site0
- HOA Fees$350 / month
- MLS TypeResidential
- Year Built2024
- Lot Size0.01 Acres
- CountryFulton - GA
LISTING UPDATED:
- StatusActive
- MLS #7584013
- Days on Site0
- HOA Fees$350 / month
- MLS TypeResidential
- Year Built2024
- Lot Size0.01 Acres
- CountryFulton - GA
Building Information for 2535 Astaire Court
- StoriesThree Or More
- Year Built2024
- Lot Size0.0100 Acres
Payment Calculator
Term
Interest
Home Price
Down Payment
The Payment Calculator is for illustrative purposes only. Read More
Property Information for 2535 Astaire Court
Summary
Location and General Information
- Community Features: Dog Park, Homeowners Assoc, Near Beltline, Near Public Transport, Near Schools, Near Shopping, Near Trails/Greenway, Park, Sidewalks, Street Lights
- Directions: The Best GPS- 1871 Hollywood Rd NW, Atlanta, Ga. 30318.
- View: Other
- Coordinates: 33.806817,-84.470843
School Information
- Elementary School: Bolton Academy
- Middle School: Willis A. Sutton
- High School: North Atlanta
Taxes and HOA Information
- Tax Year: 2025
- Association Fee Includes: Insurance, Internet, Maintenance Grounds, Maintenance Structure, Reserve Fund, Sewer, Termite, Trash, Water
- Tax Legal Description: NA
- Tax Lot: 050
Virtual Tour
Parking
- Open Parking: Yes
Interior and Exterior Features
Interior Features
- Cooling: Ceiling Fan(s), Central Air, Heat Pump, Zoned
- Heating: Electric, Forced Air, Heat Pump, Zoned
- Appliances: Dishwasher, Disposal, Electric Oven, Electric Water Heater, Gas Cooktop, Microwave, Range Hood, Other
- Basement: None
- Fireplace Features: None
- Flooring: Carpet, Ceramic Tile, Hardwood, Tile
- Interior Features: Double Vanity, Entrance Foyer, Entrance Foyer 2 Story, High Ceilings 9 ft Main, High Speed Internet, Smart Home, Tray Ceiling(s), Walk-In Closet(s), Wet Bar
- Levels/Stories: Three Or More
- Other Equipment: None
- Window Features: Double Pane Windows, Insulated Windows
- Kitchen Features: Cabinets Other, Kitchen Island, Pantry, Stone Counters, View to Family Room
- Master Bathroom Features: Double Vanity, Shower Only, Other
- Foundation: Slab
- Total Half Baths: 2
- Bathrooms Total Integer: 5
- Bathrooms Total Decimal: 4
Exterior Features
- Accessibility Features: None
- Construction Materials: Brick, Cement Siding, HardiPlank Type
- Fencing: None
- Horse Amenities: None
- Patio And Porch Features: Deck, Rooftop
- Pool Features: None
- Road Surface Type: Asphalt, Paved
- Roof Type: Composition, Ridge Vents, Shingle
- Security Features: Carbon Monoxide Detector(s), Fire Sprinkler System, Security Lights, Smoke Detector(s)
- Spa Features: None
- Laundry Features: In Hall, Laundry Closet, Upper Level
- Pool Private: No
- Road Frontage Type: Private Road
- Other Structures: None
Property
Utilities
- Sewer: Public Sewer
- Utilities: Cable Available, Electricity Available, Natural Gas Available, Phone Available, Sewer Available, Underground Utilities, Water Available
- Water Source: Public
- Electric: 110 Volts, 220 Volts in Laundry, Other
Property and Assessments
- Home Warranty: Yes
- Property Condition: New Construction
Green Features
- Green Energy Efficient: Insulation, Thermostat, Water Heater, Windows
- Green Energy Generation: None
Lot Information
- Above Grade Finished Area: 2139
- Common Walls: 2+ Common Walls, No One Above, No One Below
- Lot Features: Landscaped, Level, Private, Zero Lot Line
- Waterfront Footage: None
Rental
Rent Information
- Land Lease: No
- Occupant Types: Vacant
Public Records for 2535 Astaire Court
Tax Record
- 2025$0.00 ($0.00 / month)
Home Facts
- Beds3
- Baths3
- Total Finished SqFt2,139 SqFt
- Above Grade Finished2,139 SqFt
- StoriesThree Or More
- Lot Size0.0100 Acres
- StyleTownhouse
- Year Built2024
- CountyFulton - GA




