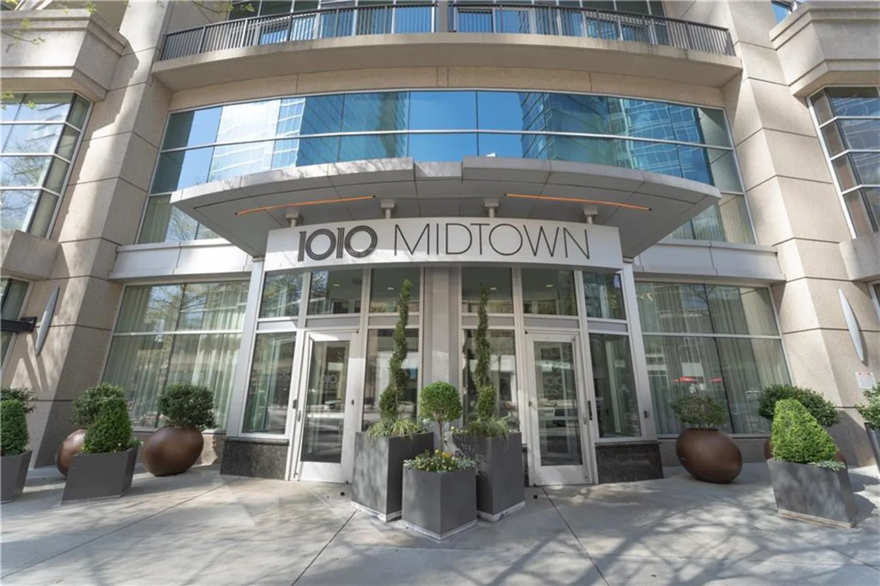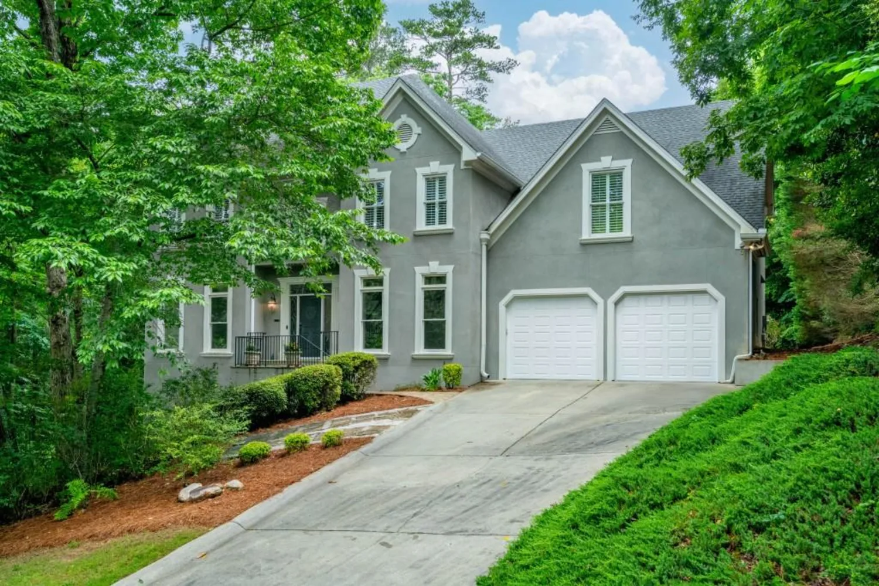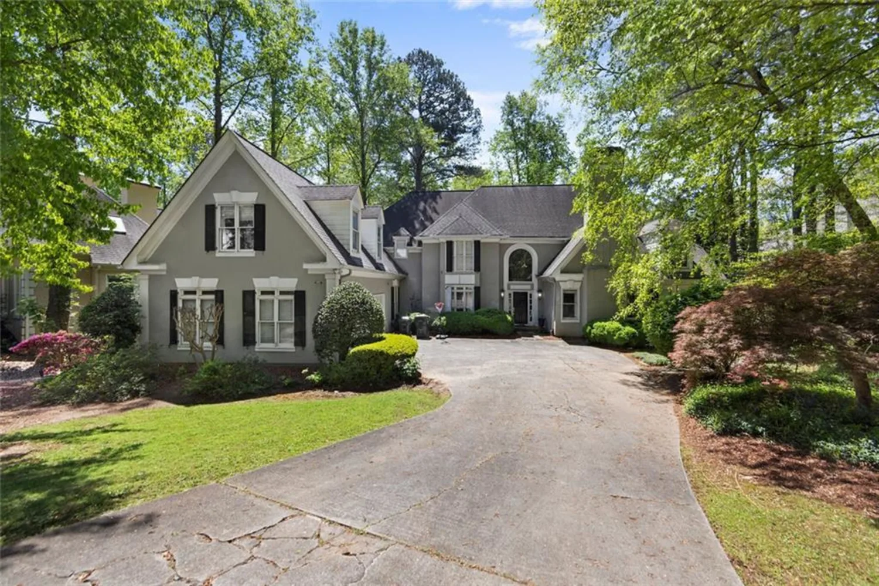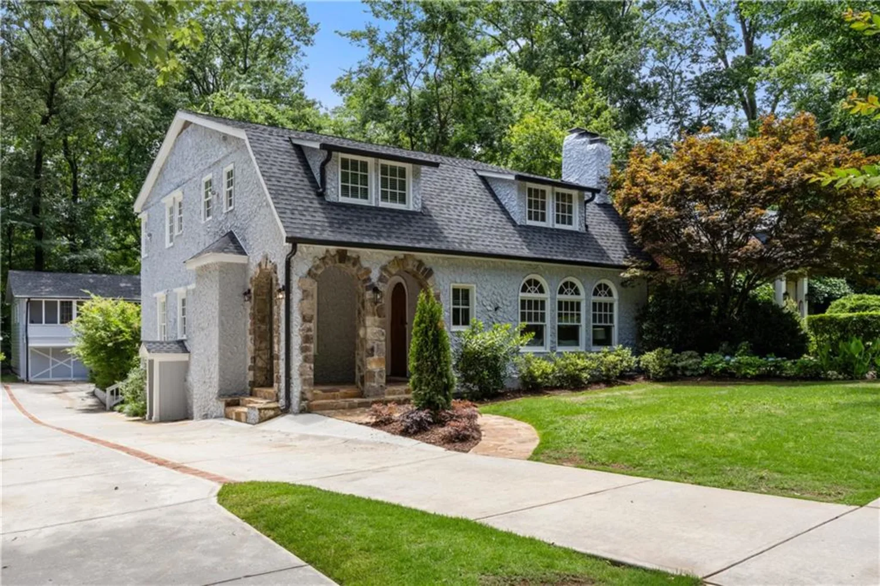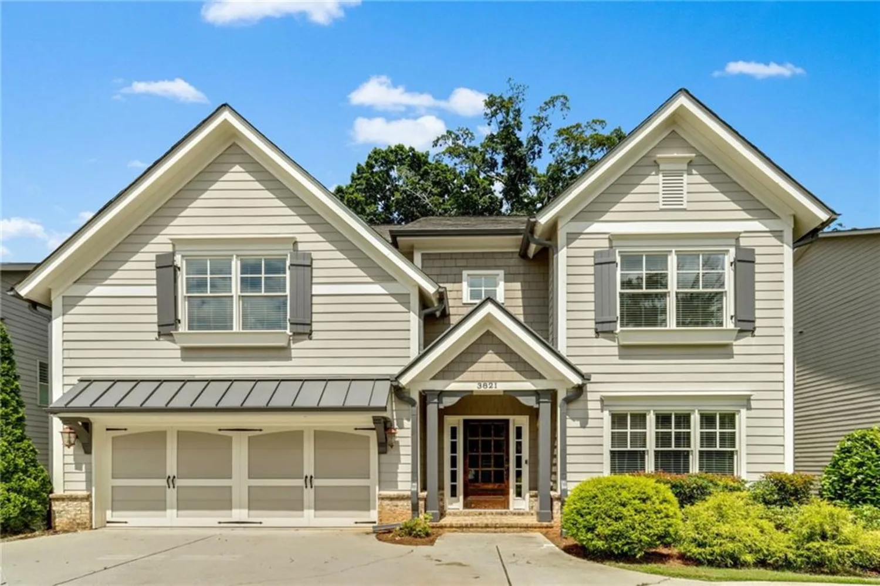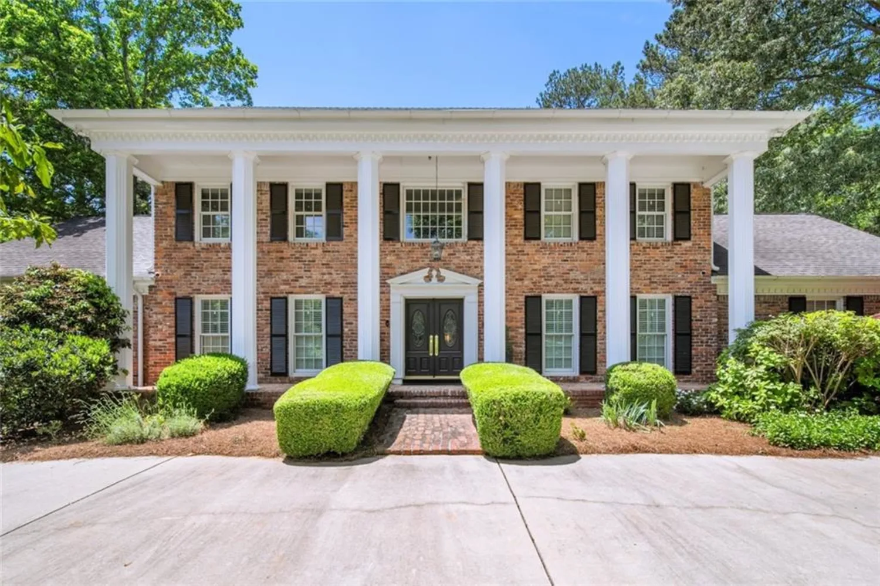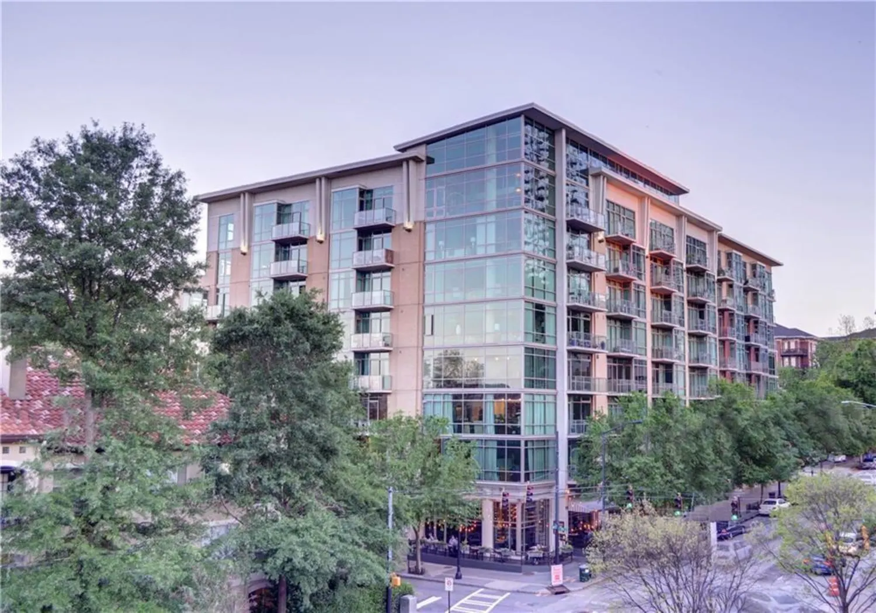1748 n pelham road neAtlanta, GA 30324
1748 n pelham road neAtlanta, GA 30324
Description
Welcome to this timeless 1930s Tudor on one of Morningside’s most picturesque and walkable streets. Blending historic charm with luxury upgrades, this 3-bedroom, 2.5-bath + basement home offers over 2,200 square feet of beautifully updated living space—all just minutes from Piedmont Park, the BeltLine, Virginia Highland, and top-rated schools. From the moment you step onto the charming front porch, you’ll feel the warmth and care poured into every inch of this home. Inside, the layout offers a flexible mix of formal and casual living spaces, including a sunlit living room, a separate dining room, a cozy keeping room, and a designer kitchen. The spacious primary suite features a custom electric roman shade, and both the primary and guest bathrooms include new custom cabinetry, Kohler and Moen fixtures, and upgraded toilets. Downstairs, the partially finished basement includes a versatile bonus room with a half bath, new carpeting, and access to a peaceful screened porch that overlooks the private backyard. Don't miss the plans to finish out the rest of the basement in the uploaded docs! Major Updates & Features Include: Exterior & Backyard Oasis, $60K+ backyard transformation by Gibbs Landscaping (2020): hardscape, drainage, turf, composite deck (Trex, 2019), new front walk and driveway (2020), fence added (2018) for added privacy || Extensive Renovation + Utility Upgrades: New HVAC (2019) | New water heater (2018), NEST thermostat for modern energy efficiency, Interior fully repainted (2023, 2024, 2025), Bosch dishwasher (2019/2020), Roof replaced (2018) with 10-year Findlay Roofing warranty. This home is the perfect blend of character, comfort, and convenience—all in one of Atlanta’s most desirable neighborhoods. Zoned for Morningside Elementary, David T. Howard Middle, and Midtown High, and surrounded by local favorites, parks, and lifestyle conveniences, 1748 N Pelham Road NE offers the total package.
Property Details for 1748 N Pelham Road NE
- Subdivision ComplexMorningside
- Architectural StyleTraditional, Tudor
- ExteriorRain Gutters, Rear Stairs, Other
- Parking FeaturesDriveway, Parking Pad
- Property AttachedNo
- Waterfront FeaturesNone
LISTING UPDATED:
- StatusActive
- MLS #7583899
- Days on Site0
- Taxes$13,200 / year
- MLS TypeResidential
- Year Built1930
- Lot Size0.15 Acres
- CountryFulton - GA
LISTING UPDATED:
- StatusActive
- MLS #7583899
- Days on Site0
- Taxes$13,200 / year
- MLS TypeResidential
- Year Built1930
- Lot Size0.15 Acres
- CountryFulton - GA
Building Information for 1748 N Pelham Road NE
- StoriesTwo
- Year Built1930
- Lot Size0.1492 Acres
Payment Calculator
Term
Interest
Home Price
Down Payment
The Payment Calculator is for illustrative purposes only. Read More
Property Information for 1748 N Pelham Road NE
Summary
Location and General Information
- Community Features: Near Beltline, Near Public Transport, Near Schools, Near Shopping, Near Trails/Greenway, Sidewalks
- Directions: North Pelham runs between the traffic circle at North Rock Springs and East Rock Springs Rd.
- View: Other
- Coordinates: 33.801904,-84.363251
School Information
- Elementary School: Morningside-
- Middle School: David T Howard
- High School: Midtown
Taxes and HOA Information
- Parcel Number: 17 005100050031
- Tax Year: 2024
- Tax Legal Description: see docs
Virtual Tour
- Virtual Tour Link PP: https://www.propertypanorama.com/1748-N-Pelham-Road-NE-Atlanta-GA-30324/unbranded
Parking
- Open Parking: Yes
Interior and Exterior Features
Interior Features
- Cooling: Central Air, Electric
- Heating: Natural Gas
- Appliances: Dishwasher, Disposal, Dryer, Gas Cooktop, Microwave, Refrigerator, Washer
- Basement: Bath/Stubbed, Daylight, Exterior Entry, Interior Entry, Partial
- Fireplace Features: Gas Log, Living Room
- Flooring: Hardwood, Marble, Tile
- Interior Features: Bookcases, Crown Molding, Double Vanity, High Ceilings 9 ft Main, Walk-In Closet(s)
- Levels/Stories: Two
- Other Equipment: None
- Window Features: None
- Kitchen Features: Cabinets White, Solid Surface Counters, Stone Counters
- Master Bathroom Features: Double Vanity, Separate Tub/Shower
- Foundation: Slab
- Main Bedrooms: 3
- Total Half Baths: 1
- Bathrooms Total Integer: 3
- Main Full Baths: 2
- Bathrooms Total Decimal: 2
Exterior Features
- Accessibility Features: None
- Construction Materials: Brick 3 Sides
- Fencing: Back Yard, Fenced, Wood
- Horse Amenities: None
- Patio And Porch Features: Covered, Deck, Front Porch, Patio, Rear Porch, Screened
- Pool Features: None
- Road Surface Type: Paved
- Roof Type: Composition
- Security Features: Carbon Monoxide Detector(s), Fire Alarm, Smoke Detector(s)
- Spa Features: None
- Laundry Features: Main Level
- Pool Private: No
- Road Frontage Type: City Street
- Other Structures: None
Property
Utilities
- Sewer: Public Sewer
- Utilities: Cable Available, Electricity Available, Natural Gas Available, Phone Available, Water Available
- Water Source: Public
- Electric: None
Property and Assessments
- Home Warranty: No
- Property Condition: Resale
Green Features
- Green Energy Efficient: None
- Green Energy Generation: None
Lot Information
- Common Walls: No Common Walls
- Lot Features: Back Yard, Front Yard, Landscaped, Private, Other
- Waterfront Footage: None
Rental
Rent Information
- Land Lease: No
- Occupant Types: Owner
Public Records for 1748 N Pelham Road NE
Tax Record
- 2024$13,200.00 ($1,100.00 / month)
Home Facts
- Beds3
- Baths2
- Total Finished SqFt2,268 SqFt
- StoriesTwo
- Lot Size0.1492 Acres
- StyleSingle Family Residence
- Year Built1930
- APN17 005100050031
- CountyFulton - GA
- Fireplaces1




