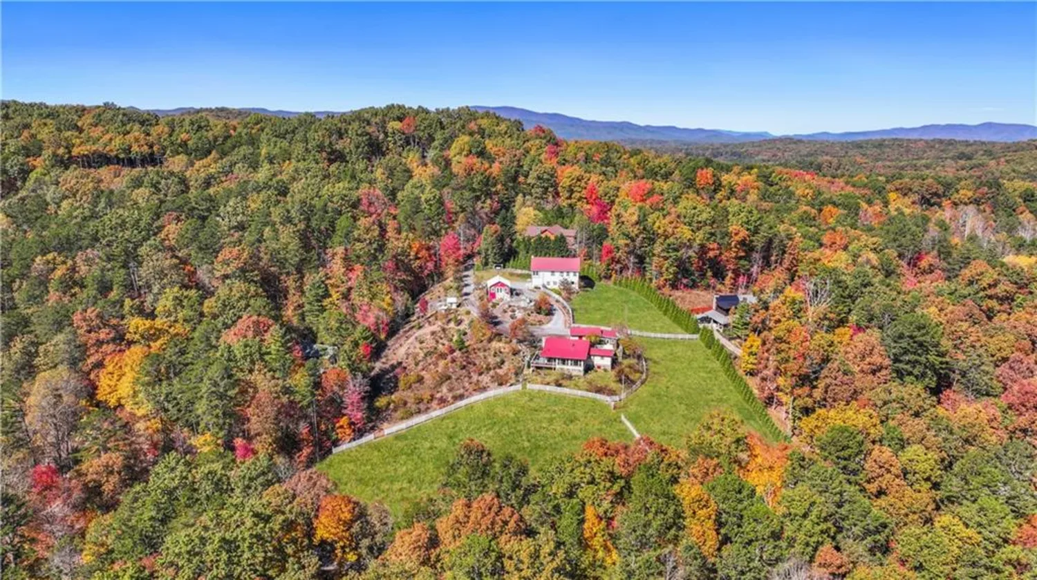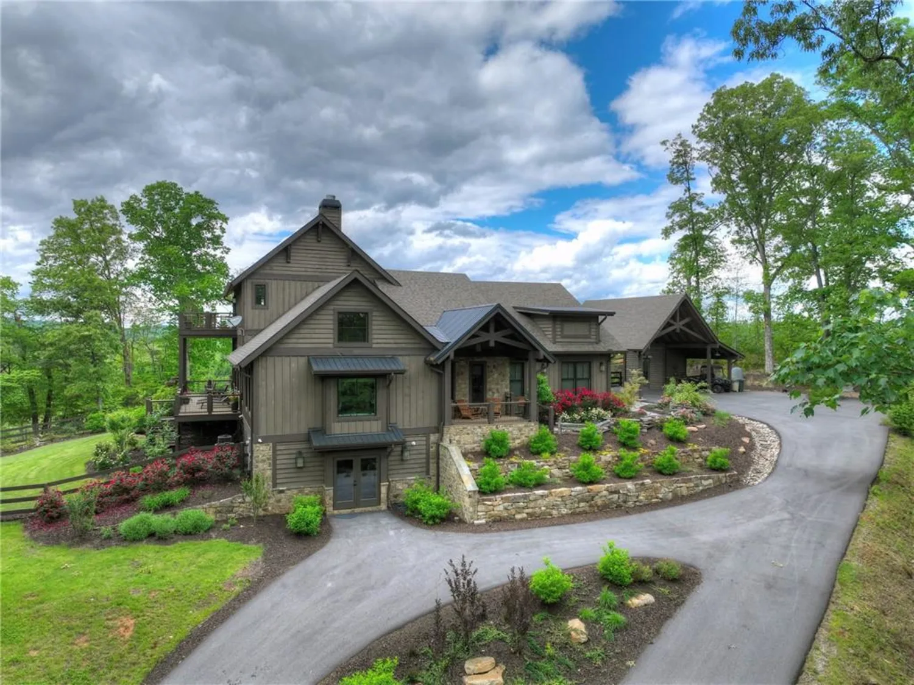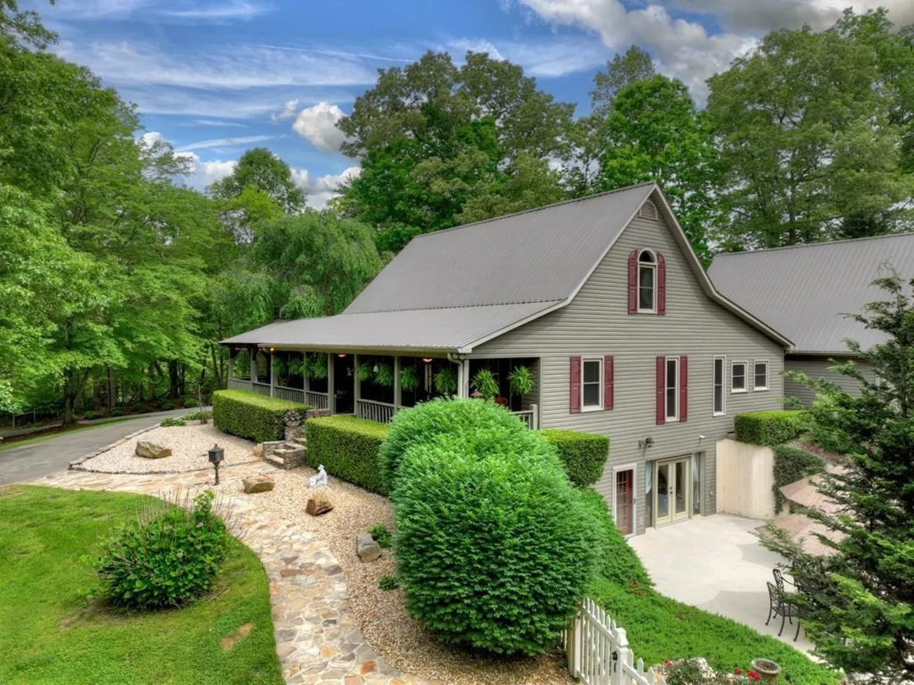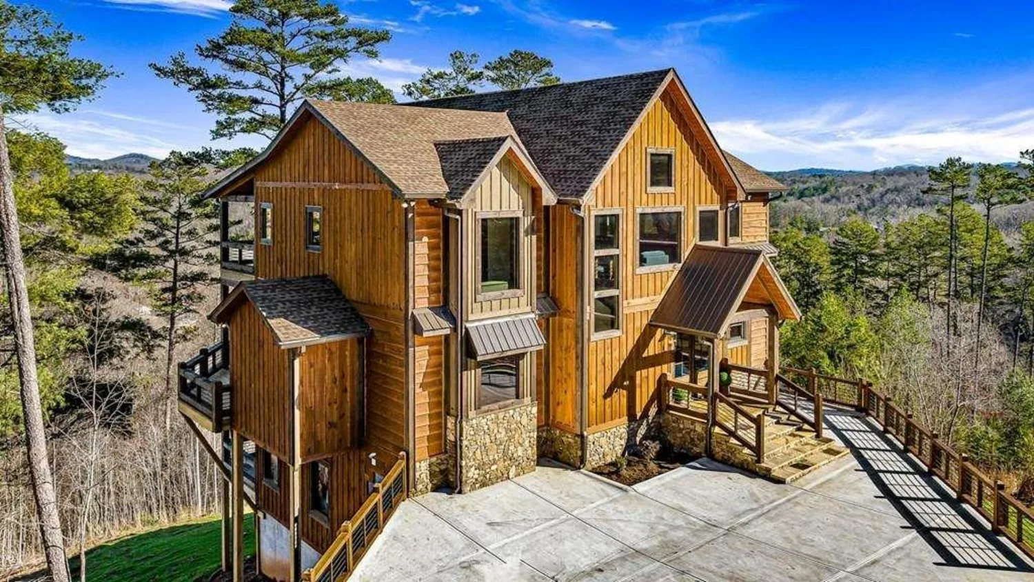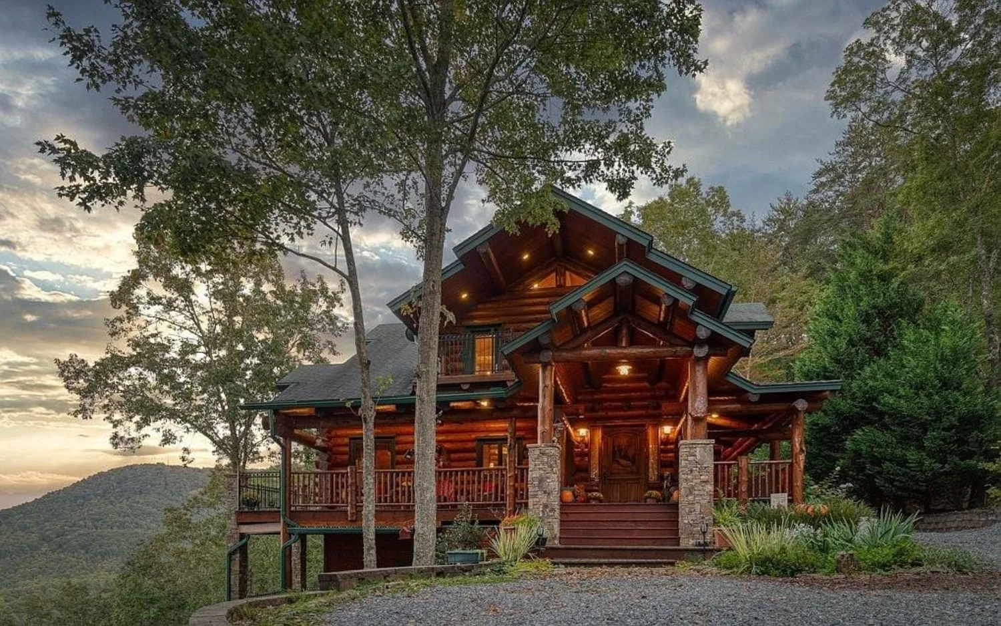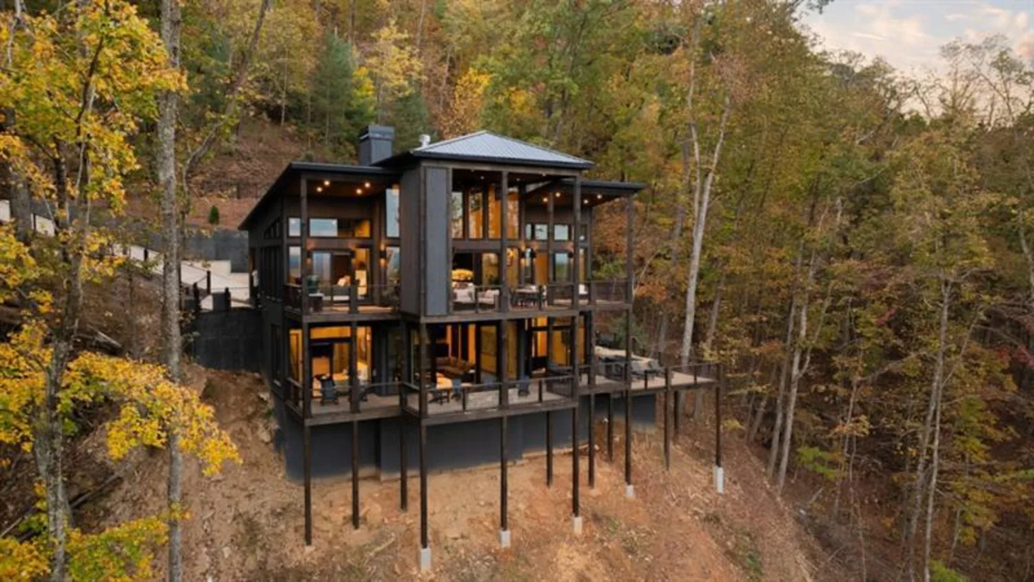146 overlook wayBlue Ridge, GA 30513
146 overlook wayBlue Ridge, GA 30513
Description
Effortless all-paved access with breathtaking year-round views of the mountains and Lake Blue Ridge from almost every room in this modern mountain lodge. This residence has unmatched privacy on 2.3 acres across from the National Forest Preserve. Just 13 minutes from downtown Blue Ridge, you'll enjoy quick access to the Aska Adventure area and a wealth of outdoor activities. Or simply sleep in and enjoy a colorful sunrise over Lake Blue Ridge from the comfort of your bed. With four exquisite bedroom suites and four luxurious bathrooms and four fireplaces it’s ideal for large gatherings or as a permanent family retreat. This home beautifully merges rustic beauty with modern elegance, featuring a thoughtful blend of wood and sheetrock throughout. The striking 15 foot tall stone gas fireplace serves as the heart of the living room, creating a cozy ambiance for memorable evenings with loved ones. The main level showcases two primary suites. One with a wet bath, double vanities, walk in closet and gorgeous sunrises over Lake Blue Ridge. Featuring a waterfall oversized quartz island, and a butler's pantry, walk in pantry and Jenn Air Appliances. This kitchen is perfect for lively gatherings. Jaunt downstairs to discover two additional bedrooms and bathrooms. Relax in the stone STEAM SHOWER after enjoying the 8 person spa or a game of pool. This spacious terrace level has 12 Foot ceilings with stunning views of Lake Blue Ridge from both bedrooms and media room. Ample room for entertainment, making it perfect for game nights by the fireplace indoors or cozy up under blankets for movie marathons outside by the stone fireplace. You will never run out of places to relax in this thoughtfully designed home. Driveway will be PAVED after Memorial Day weekend.
Property Details for 146 Overlook Way
- Subdivision ComplexDeerCrest
- Architectural StyleModern, Traditional
- ExteriorLighting
- Parking FeaturesDriveway
- Property AttachedNo
- Waterfront FeaturesNone
LISTING UPDATED:
- StatusActive
- MLS #7583661
- Days on Site5
- Taxes$4,137 / year
- HOA Fees$275 / year
- MLS TypeResidential
- Year Built2023
- Lot Size2.31 Acres
- CountryFannin - GA
LISTING UPDATED:
- StatusActive
- MLS #7583661
- Days on Site5
- Taxes$4,137 / year
- HOA Fees$275 / year
- MLS TypeResidential
- Year Built2023
- Lot Size2.31 Acres
- CountryFannin - GA
Building Information for 146 Overlook Way
- StoriesTwo
- Year Built2023
- Lot Size2.3100 Acres
Payment Calculator
Term
Interest
Home Price
Down Payment
The Payment Calculator is for illustrative purposes only. Read More
Property Information for 146 Overlook Way
Summary
Location and General Information
- Community Features: None
- Directions: Easy to find. Turn right onto Aska Rd. Go 2.8 miies. Turn right onto Snake Nation Rd, go .6 miles. Turn right onto Deer Crest Rd go 0.7 miles. Merge left onto Deer Crest Overlook and stay straight. Road turns into Overlook Way and is marked "Private Road".
- View: Lake, Mountain(s)
- Coordinates: 34.835584,-84.31028
School Information
- Elementary School: Blue Ridge - Fannin
- Middle School: Fannin County
- High School: Fannin County
Taxes and HOA Information
- Parcel Number: 0043 043A3
- Tax Year: 2024
- Tax Legal Description: 7-1 LL48 LT16 DB759-287* 2.31 ACS
Virtual Tour
- Virtual Tour Link PP: https://www.propertypanorama.com/146-Overlook-Way-Blue-Ridge-GA-30513/unbranded
Parking
- Open Parking: Yes
Interior and Exterior Features
Interior Features
- Cooling: Central Air
- Heating: Central
- Appliances: Dishwasher, Disposal, Double Oven, Dryer, Gas Range, Microwave, Range Hood, Refrigerator, Self Cleaning Oven, Tankless Water Heater, Washer
- Basement: Finished
- Fireplace Features: Gas Log, Living Room, Masonry, Outside, Stone, Ventless
- Flooring: Wood
- Interior Features: Beamed Ceilings, Coffered Ceiling(s), Crown Molding, Double Vanity, Entrance Foyer 2 Story, High Ceilings 10 ft Lower, High Ceilings 10 ft Upper, High Speed Internet, Recessed Lighting, Tray Ceiling(s), Walk-In Closet(s), Wet Bar
- Levels/Stories: Two
- Other Equipment: Generator
- Window Features: Double Pane Windows
- Kitchen Features: Breakfast Bar, Cabinets Stain, Cabinets White, Kitchen Island, Pantry Walk-In, Solid Surface Counters, View to Family Room
- Master Bathroom Features: Double Shower, Separate His/Hers, Separate Tub/Shower
- Foundation: Concrete Perimeter
- Main Bedrooms: 2
- Bathrooms Total Integer: 4
- Main Full Baths: 2
- Bathrooms Total Decimal: 4
Exterior Features
- Accessibility Features: None
- Construction Materials: Cement Siding, Stone
- Fencing: None
- Horse Amenities: None
- Patio And Porch Features: Covered, Deck, Front Porch
- Pool Features: None
- Road Surface Type: Asphalt
- Roof Type: Composition, Metal
- Security Features: Carbon Monoxide Detector(s), Smoke Detector(s)
- Spa Features: None
- Laundry Features: Laundry Room
- Pool Private: No
- Road Frontage Type: None
- Other Structures: None
Property
Utilities
- Sewer: Septic Tank
- Utilities: Cable Available, Electricity Available, Natural Gas Available, Phone Available, Underground Utilities, Water Available
- Water Source: Well
- Electric: 220 Volts
Property and Assessments
- Home Warranty: No
- Property Condition: Resale
Green Features
- Green Energy Efficient: Insulation, Thermostat, Water Heater
- Green Energy Generation: None
Lot Information
- Common Walls: No Common Walls
- Lot Features: Borders US/State Park, Landscaped, Rectangular Lot, Sprinklers In Front
- Waterfront Footage: None
Rental
Rent Information
- Land Lease: No
- Occupant Types: Vacant
Public Records for 146 Overlook Way
Tax Record
- 2024$4,137.00 ($344.75 / month)
Home Facts
- Beds4
- Baths4
- Total Finished SqFt4,048 SqFt
- StoriesTwo
- Lot Size2.3100 Acres
- StyleSingle Family Residence
- Year Built2023
- APN0043 043A3
- CountyFannin - GA
- Fireplaces4




