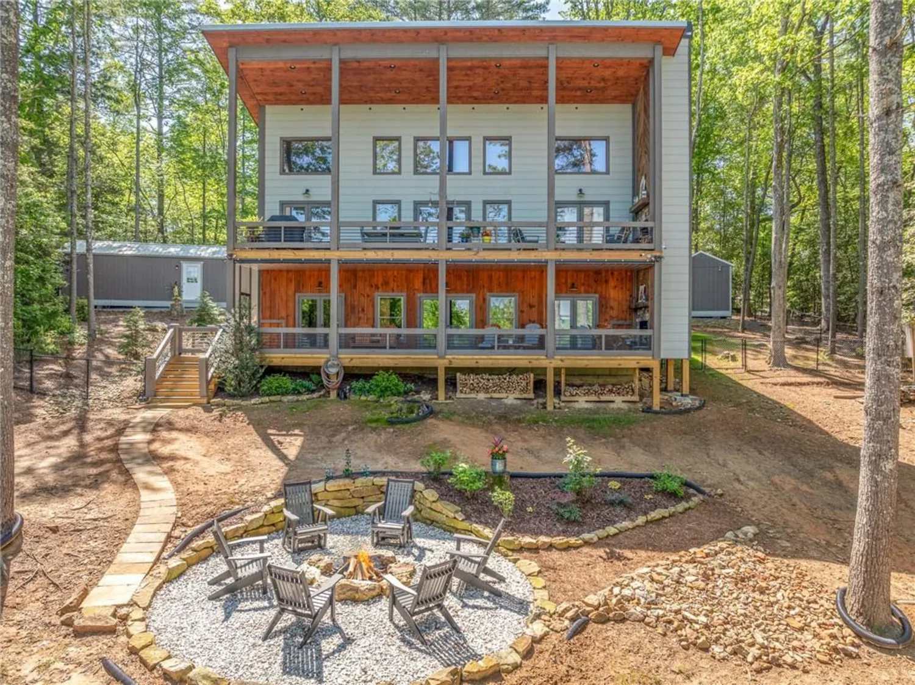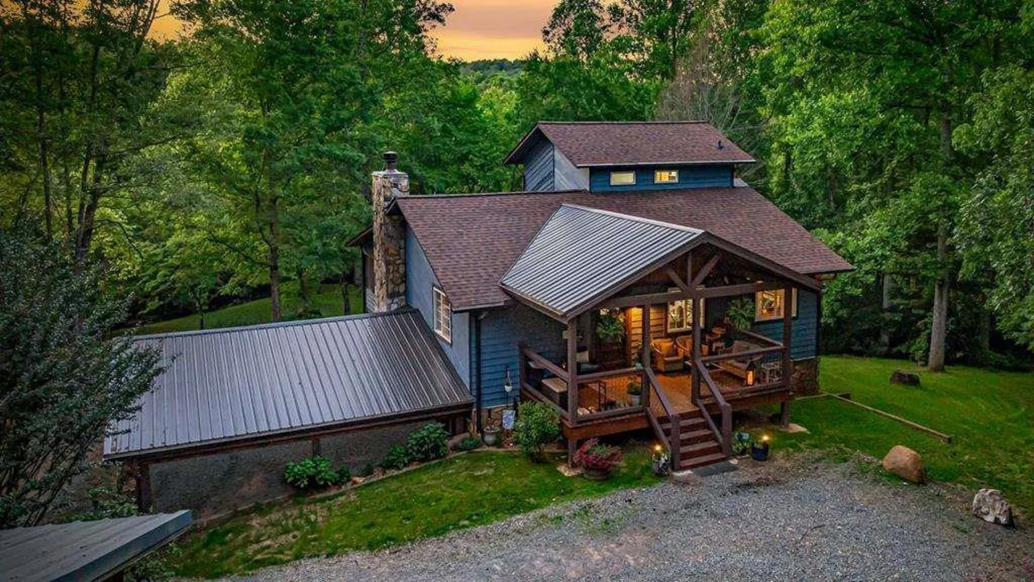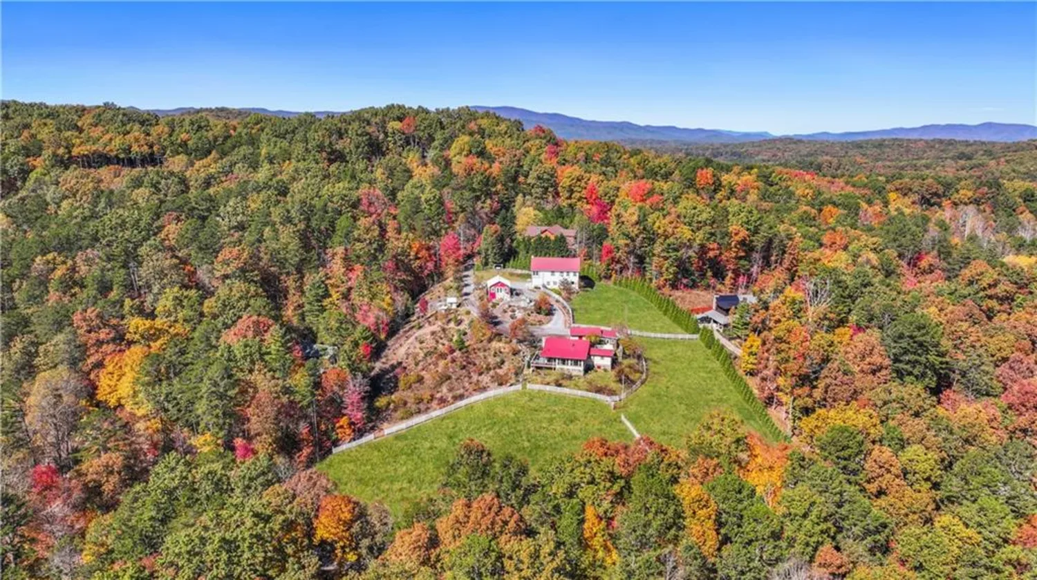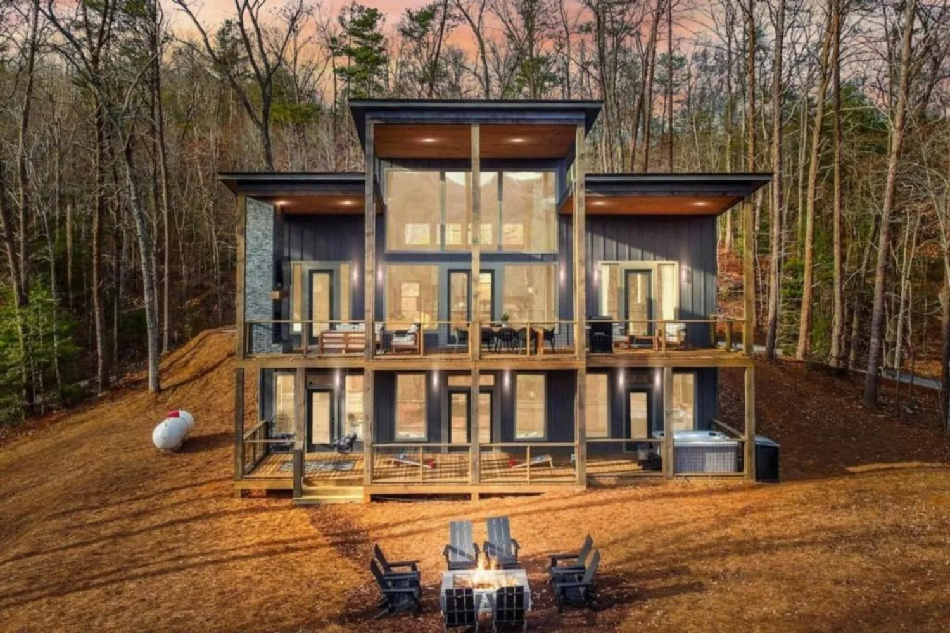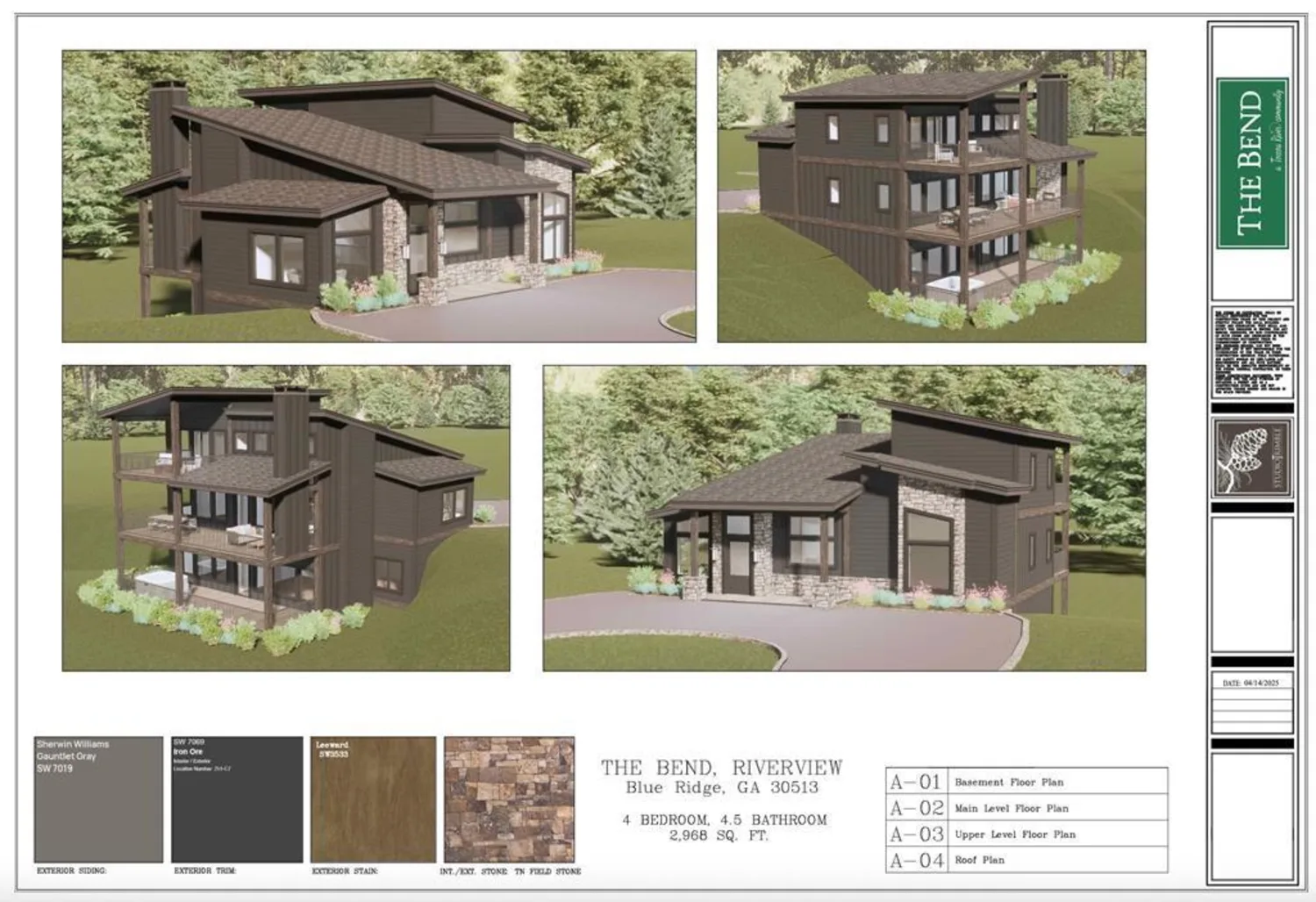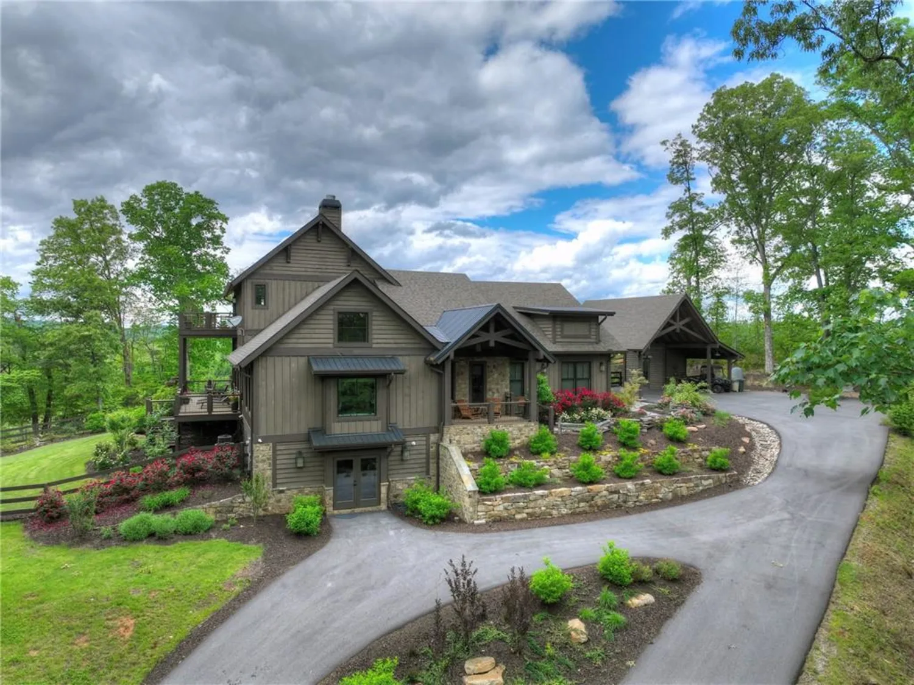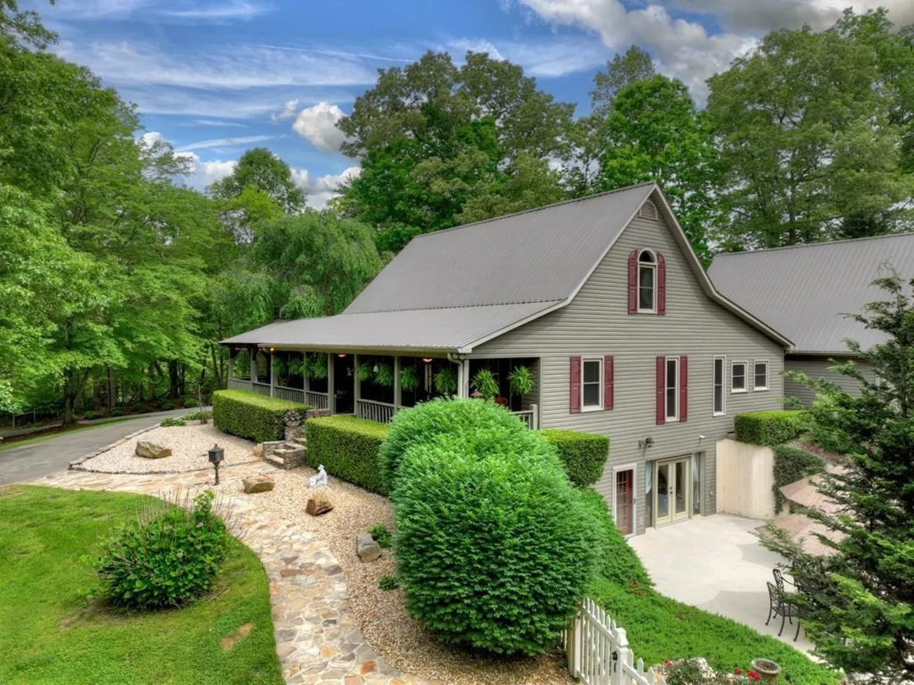140 riverview terraceBlue Ridge, GA 30513
140 riverview terraceBlue Ridge, GA 30513
Description
EXCLUSIVE BUYER BONUS: Turn your mountain retreat dreams into reality with an exceptional offer: receive $25,000 towards exquisite landscaping and a luxurious hot tub! Discover this unique 5-bedroom, 5.5-bathroom investment property where luxury meets breathtaking views. Nestled amid the majestic mountains of North Carolina, Tennessee, and Georgia, this home boasts a captivating entryway that reveals panoramic vistas from every angle, reflecting the essence of serenity and elegance. Step into a living space that epitomizes modern rustic charm, featuring exquisite wood accents, upscale lighting, and a dramatic stone fireplace focal point. The cathedral ceilings soar, creating a sense of grandeur and openness, perfect for relaxation. The chef's kitchen, a true culinary haven, is equipped with premium stainless steel appliances and a spacious island designed for entertaining, complemented by a dining area that’s ideal for family gatherings. On the main level, the primary suite exudes comfort and sophistication, complete with a stone fireplace and a lavish bathroom featuring both a shower and a standalone tub. The property offers a versatile loft area suitable for a home office or additional sleeping space. Upstairs, find two ensuite bedrooms, one with its own private deck—ideal for enjoying peaceful morning coffees. The terrace level is an entertainment paradise, offering seamless indoor-outdoor living with extensive rooms, expansive decks, and another stylish stone fireplace. Additional ensuites, a charming wet bar, and a wine room make this space perfect for hosting. Enjoy easy highway access with a paved concrete driveway leading to a vast backyard—a blank canvas for your personal oasis. Located minutes from downtown Blue Ridge and McCaysville, indulge in a lifestyle filled with golfing, river activities, trails, and dining. Experience mountain luxury like never before—this property is the ultimate investment in both peace and prestige. STR Projection of 120K+
Property Details for 140 Riverview Terrace
- Subdivision ComplexToccoa Point
- Architectural StyleCabin, Country, Rustic
- ExteriorOther
- Parking FeaturesKitchen Level
- Property AttachedNo
- Waterfront FeaturesNone
LISTING UPDATED:
- StatusActive
- MLS #7521340
- Days on Site104
- Taxes$95 / year
- HOA Fees$350 / year
- MLS TypeResidential
- Year Built2024
- Lot Size1.69 Acres
- CountryFannin - GA
Location
Listing Courtesy of Engel & Volkers North Georgia Mountains - LH GROUP
LISTING UPDATED:
- StatusActive
- MLS #7521340
- Days on Site104
- Taxes$95 / year
- HOA Fees$350 / year
- MLS TypeResidential
- Year Built2024
- Lot Size1.69 Acres
- CountryFannin - GA
Building Information for 140 Riverview Terrace
- StoriesThree Or More
- Year Built2024
- Lot Size1.6900 Acres
Payment Calculator
Term
Interest
Home Price
Down Payment
The Payment Calculator is for illustrative purposes only. Read More
Property Information for 140 Riverview Terrace
Summary
Location and General Information
- Community Features: Homeowners Assoc
- Directions: DO NOT USE GPS: From Blue Ridge intersection (McDonalds) 515 & Hwy. 5 North. Take hwy 5 towards McCaysville. Go 8.1 miles & Turn Right onto Riverview Lane. Go though (gated entrance) of Toccoa Point. Take first Right on Riverview Terrace. Follow veering left to end. House is on the Right. See Signs
- View: Mountain(s)
- Coordinates: 34.904979,-84.291429
School Information
- Elementary School: Fannin - Other
- Middle School: Fannin County
- High School: Fannin County
Taxes and HOA Information
- Parcel Number: 0049 170A8
- Tax Year: 2023
- Tax Legal Description: 0
- Tax Lot: 0
Virtual Tour
Parking
- Open Parking: No
Interior and Exterior Features
Interior Features
- Cooling: Central Air
- Heating: Central
- Appliances: Dishwasher, Dryer, Refrigerator, Microwave, Washer
- Basement: Finished, Full
- Fireplace Features: Living Room, Other Room, Outside
- Flooring: Ceramic Tile, Vinyl
- Interior Features: High Ceilings 10 or Greater, High Ceilings 9 ft Lower, High Ceilings 9 ft Main, High Ceilings 9 ft Upper, Wet Bar, High Speed Internet, Double Vanity
- Levels/Stories: Three Or More
- Other Equipment: None
- Window Features: Insulated Windows
- Kitchen Features: Kitchen Island, Solid Surface Counters
- Master Bathroom Features: Other
- Foundation: See Remarks
- Main Bedrooms: 1
- Total Half Baths: 1
- Bathrooms Total Integer: 6
- Main Full Baths: 1
- Bathrooms Total Decimal: 5
Exterior Features
- Accessibility Features: None
- Construction Materials: Cedar, Stone, Wood Siding
- Fencing: None
- Horse Amenities: None
- Patio And Porch Features: Deck, Rear Porch
- Pool Features: None
- Road Surface Type: Paved
- Roof Type: Composition, Metal
- Security Features: None
- Spa Features: None
- Laundry Features: In Basement, Laundry Room
- Pool Private: No
- Road Frontage Type: Private Road
- Other Structures: None
Property
Utilities
- Sewer: Septic Tank
- Utilities: Electricity Available, Cable Available
- Water Source: Public
- Electric: Other
Property and Assessments
- Home Warranty: No
- Property Condition: New Construction
Green Features
- Green Energy Efficient: None
- Green Energy Generation: None
Lot Information
- Common Walls: No Common Walls
- Lot Features: Sloped
- Waterfront Footage: None
Rental
Rent Information
- Land Lease: No
- Occupant Types: Vacant
Public Records for 140 Riverview Terrace
Tax Record
- 2023$95.00 ($7.92 / month)
Home Facts
- Beds5
- Baths5
- StoriesThree Or More
- Lot Size1.6900 Acres
- StyleSingle Family Residence
- Year Built2024
- APN0049 170A8
- CountyFannin - GA
- Fireplaces4




