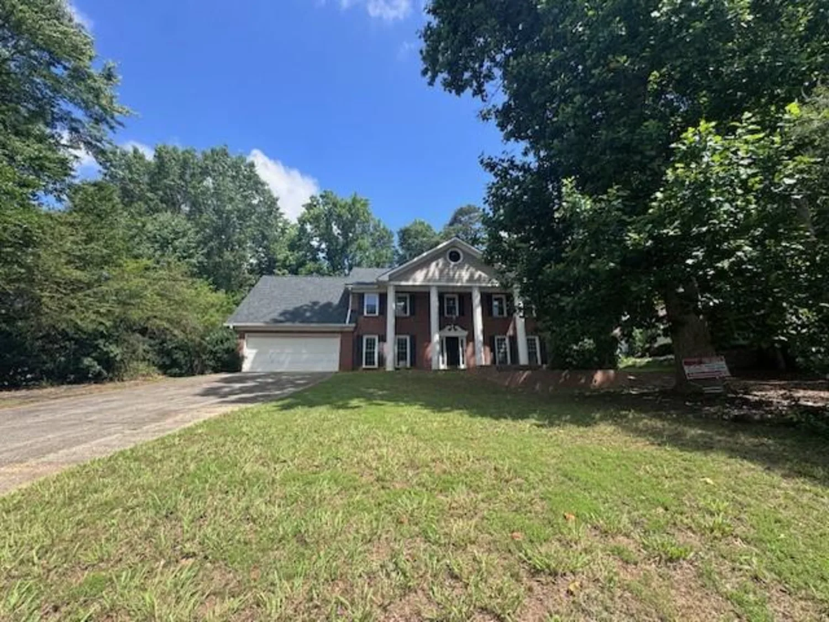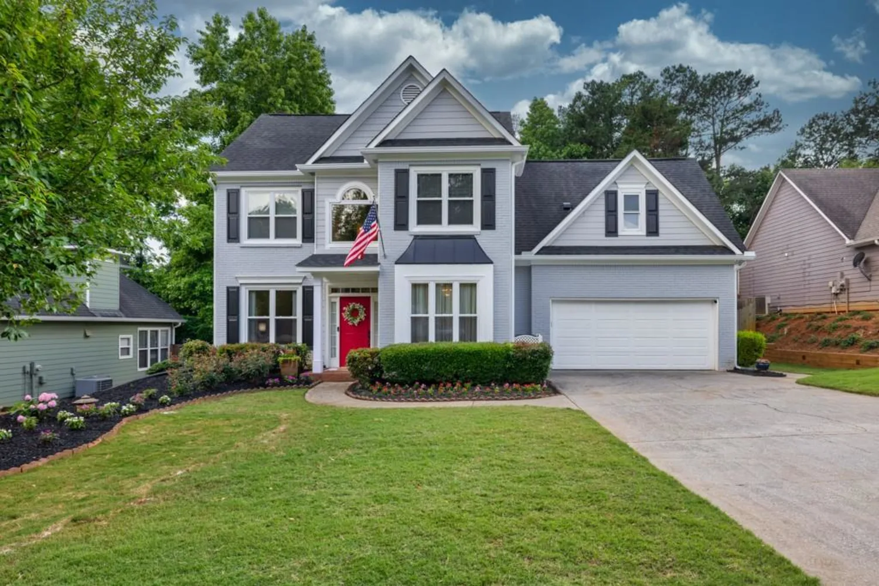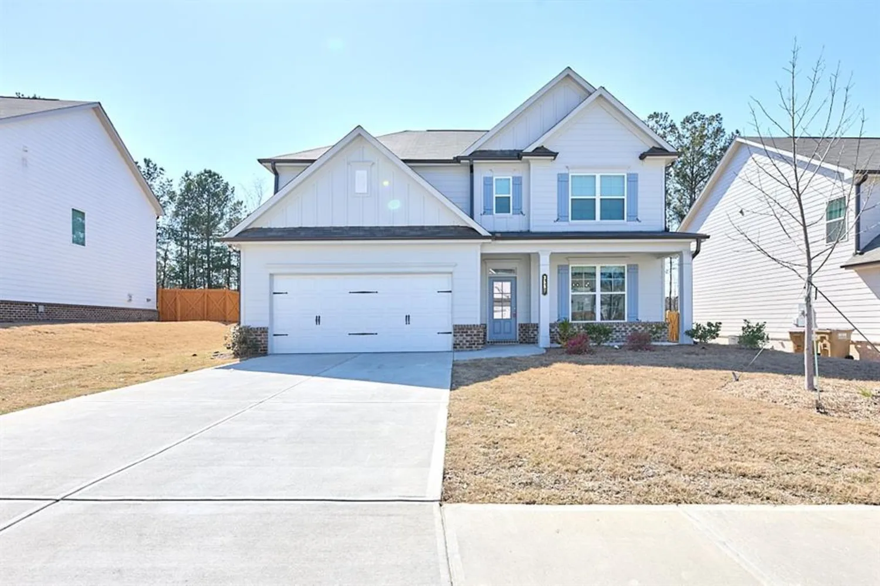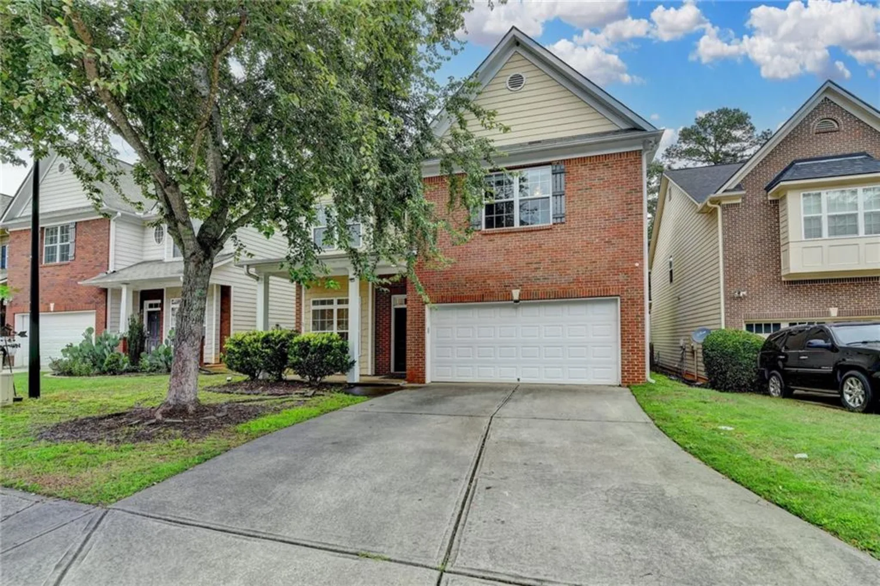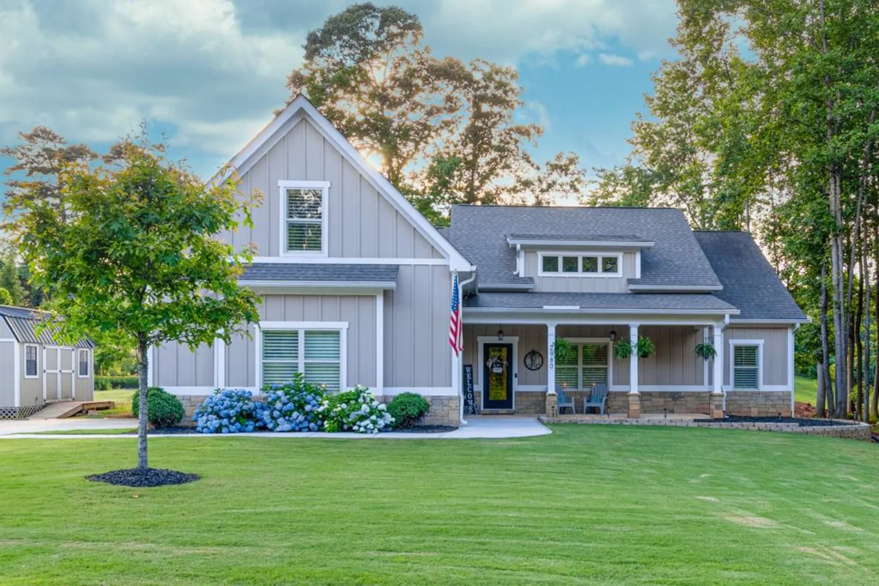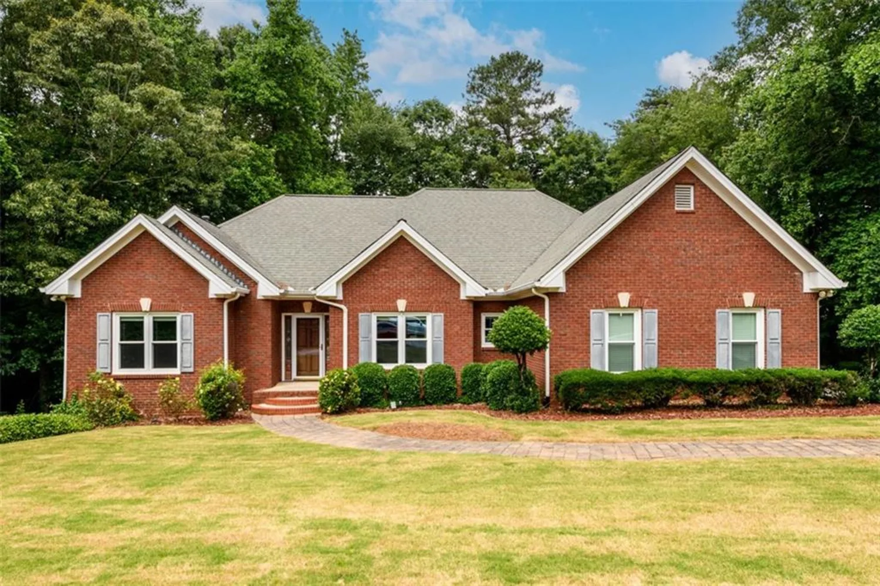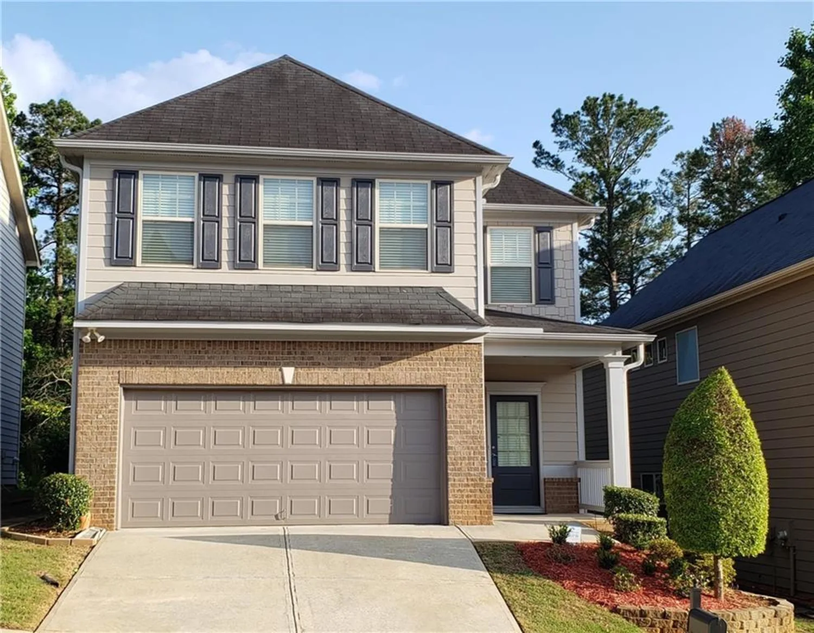996 layton driveBuford, GA 30518
996 layton driveBuford, GA 30518
Description
Take a look at the Backyard Setting, w the greenspace just a few steps away.. You are minutes away from Lanier High School. E.E. Robinson Park, Bike Trails, Downtown Suwanee, Downtown Sugar Hill (you are between Both), George Pierce Soccer Park Complex, Old Suwanee Christian School and so much more.. 10ft Ceilings on Main, Large Open Floor Plan (larger than other TH's), Hardwoods on Main, Large Deck w Retractable Awnings, Kitchen Features: 5-Burner Gas Cooktop, Vented Fan, Built-in Microwave and Oven. Lower Level has Separate Br w Full Bath Access (other units have open plan instead). Lower Level Patio has retractable Shades. Take a look at the Master Br views (great separation, from other TH's behind you). Please remove shoes for all showings (original owners w no shoes, past doorway :-) HOA Covers Roof Maintenance / Repair, Dwelling Exterior, Common area Maintenance.
Property Details for 996 Layton Drive
- Subdivision ComplexNORTHMARK
- Architectural StyleTownhouse, Traditional
- ExteriorAwning(s)
- Num Of Garage Spaces2
- Num Of Parking Spaces2
- Parking FeaturesAttached, Garage, Level Driveway, Garage Faces Front, Garage Door Opener
- Property AttachedYes
- Waterfront FeaturesNone
LISTING UPDATED:
- StatusActive
- MLS #7583587
- Days on Site16
- Taxes$5,954 / year
- HOA Fees$275 / month
- MLS TypeResidential
- Year Built2021
- Lot Size0.02 Acres
- CountryGwinnett - GA
LISTING UPDATED:
- StatusActive
- MLS #7583587
- Days on Site16
- Taxes$5,954 / year
- HOA Fees$275 / month
- MLS TypeResidential
- Year Built2021
- Lot Size0.02 Acres
- CountryGwinnett - GA
Building Information for 996 Layton Drive
- StoriesThree Or More
- Year Built2021
- Lot Size0.0230 Acres
Payment Calculator
Term
Interest
Home Price
Down Payment
The Payment Calculator is for illustrative purposes only. Read More
Property Information for 996 Layton Drive
Summary
Location and General Information
- Community Features: Curbs, Homeowners Assoc, Near Schools, Near Trails/Greenway, Pool, Sidewalks, Street Lights
- Directions: I-85 North to Lawrenceville-Suwanee Rd, Turn Left crossing over I-85, Turn right onto Buford Hwy (aka 23), after Woodward Mill Road, Turn Left into community onto Northmark Lane (If you are at Lanier High School, you just missed the st go back one). Turn Rt onto Layton Drive, home is on the LT. You can also Take Peachtree Industrial Blvd North, Turn RT onto N Price Road, RT into community on Northway Place, RT onto Northmark Lane, then Left onto Layton Drive.
- View: Neighborhood, Other
- Coordinates: 34.084214,-84.037915
School Information
- Elementary School: Sugar Hill - Gwinnett
- Middle School: Lanier
- High School: Lanier
Taxes and HOA Information
- Parcel Number: R7256 235
- Tax Year: 2024
- Association Fee Includes: Maintenance Grounds, Reserve Fund, Swim
- Tax Legal Description: LL 256, 7th District, 1st Section, Lot 78-01
- Tax Lot: 78-01
Virtual Tour
- Virtual Tour Link PP: https://www.propertypanorama.com/996-Layton-Drive-Buford-GA-30518/unbranded
Parking
- Open Parking: Yes
Interior and Exterior Features
Interior Features
- Cooling: Central Air, Ceiling Fan(s), Electric
- Heating: Forced Air, Natural Gas
- Appliances: Dishwasher, Disposal, Electric Oven, Gas Cooktop, Gas Water Heater, Microwave, Range Hood, Self Cleaning Oven
- Basement: Daylight, Walk-Out Access, Driveway Access, Exterior Entry, Interior Entry
- Fireplace Features: Factory Built, Family Room, Gas Log
- Flooring: Carpet, Ceramic Tile, Hardwood, Tile
- Interior Features: Entrance Foyer, Entrance Foyer 2 Story, High Ceilings 10 ft Main, High Ceilings 9 ft Upper, High Ceilings 9 ft Lower, High Speed Internet, Recessed Lighting, Walk-In Closet(s)
- Levels/Stories: Three Or More
- Other Equipment: None
- Window Features: Double Pane Windows, Insulated Windows
- Kitchen Features: Breakfast Bar, Cabinets White, Eat-in Kitchen, Kitchen Island, Breakfast Room, Pantry Walk-In, Pantry, Solid Surface Counters, Stone Counters, View to Family Room
- Master Bathroom Features: Separate His/Hers, Shower Only
- Foundation: Slab, Concrete Perimeter
- Total Half Baths: 1
- Bathrooms Total Integer: 4
- Bathrooms Total Decimal: 3
Exterior Features
- Accessibility Features: None
- Construction Materials: Brick, Cement Siding, Concrete
- Fencing: None
- Horse Amenities: None
- Patio And Porch Features: Covered, Deck, Patio, Rear Porch
- Pool Features: None
- Road Surface Type: Asphalt, Paved
- Roof Type: Composition, Ridge Vents, Shingle
- Security Features: Smoke Detector(s)
- Spa Features: None
- Laundry Features: Electric Dryer Hookup, Upper Level, Laundry Closet, In Hall
- Pool Private: No
- Road Frontage Type: County Road, City Street
- Other Structures: None
Property
Utilities
- Sewer: Public Sewer
- Utilities: Cable Available, Electricity Available, Natural Gas Available, Sewer Available, Underground Utilities, Water Available
- Water Source: Public
- Electric: 110 Volts, 220 Volts in Laundry
Property and Assessments
- Home Warranty: No
- Property Condition: Resale
Green Features
- Green Energy Efficient: Thermostat
- Green Energy Generation: None
Lot Information
- Above Grade Finished Area: 2420
- Common Walls: 2+ Common Walls
- Lot Features: Level
- Waterfront Footage: None
Rental
Rent Information
- Land Lease: No
- Occupant Types: Owner
Public Records for 996 Layton Drive
Tax Record
- 2024$5,954.00 ($496.17 / month)
Home Facts
- Beds4
- Baths3
- Total Finished SqFt2,420 SqFt
- Above Grade Finished2,420 SqFt
- StoriesThree Or More
- Lot Size0.0230 Acres
- StyleTownhouse
- Year Built2021
- APNR7256 235
- CountyGwinnett - GA
- Fireplaces1




