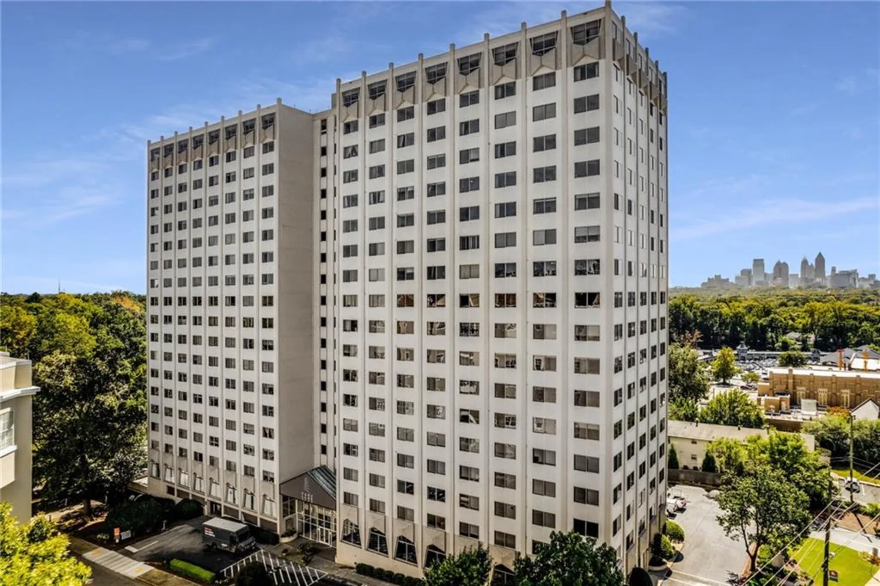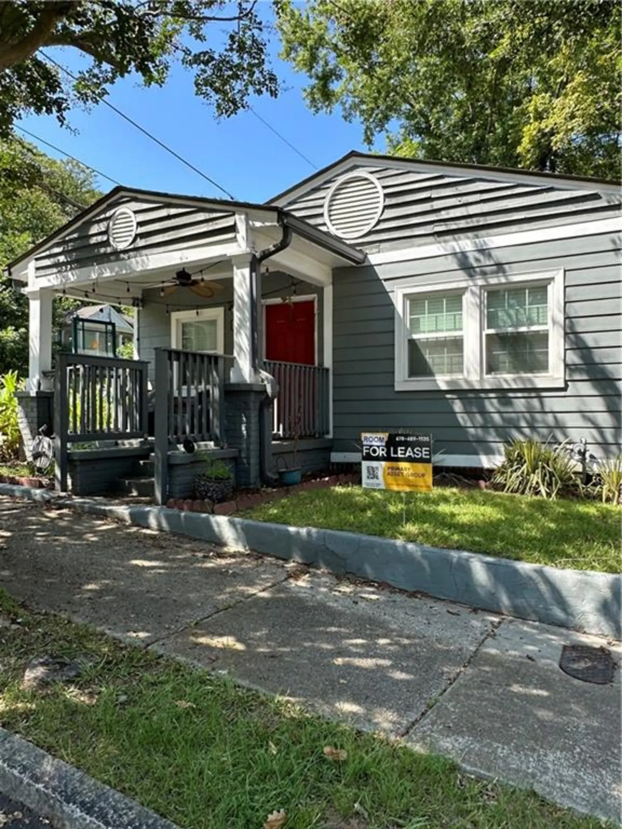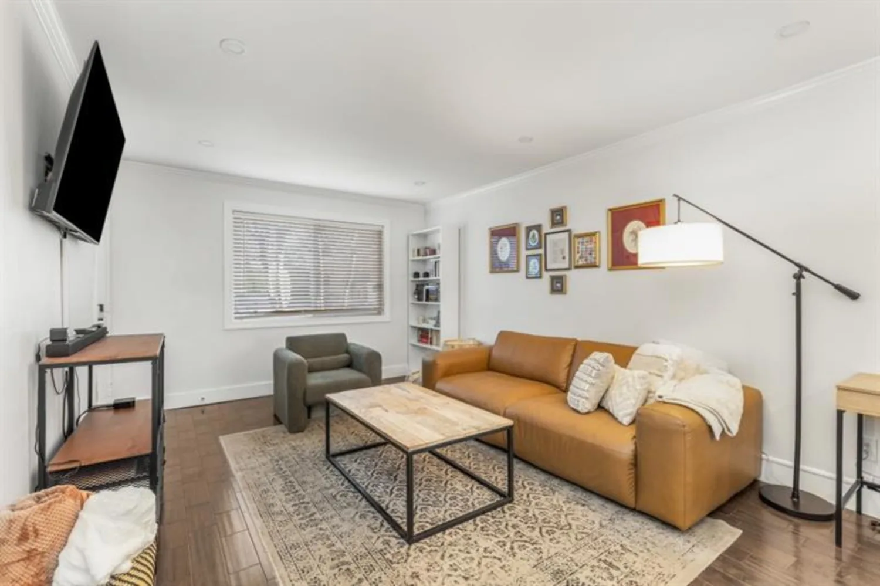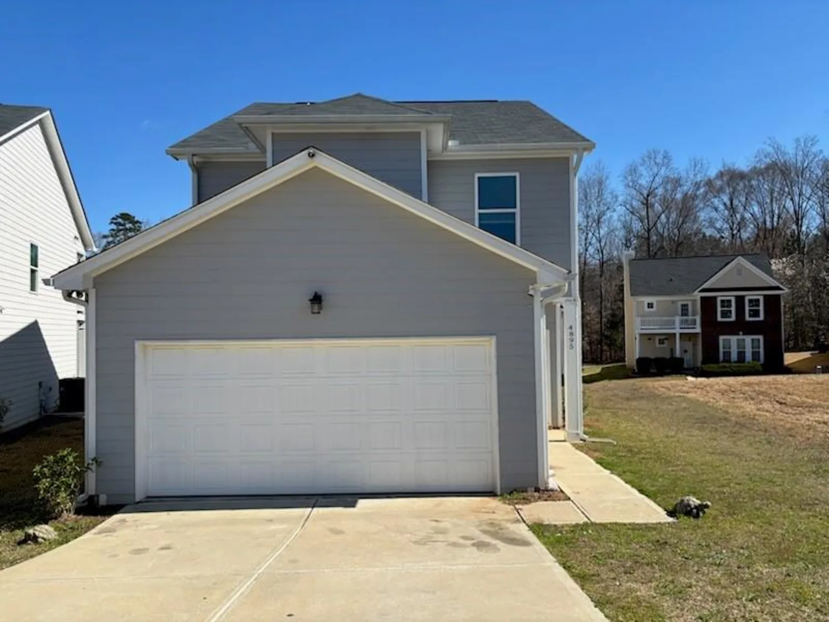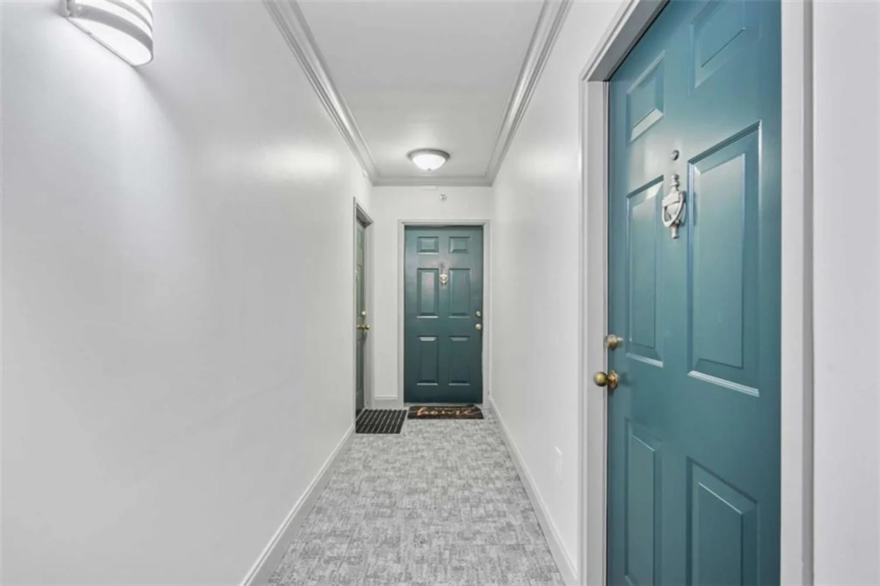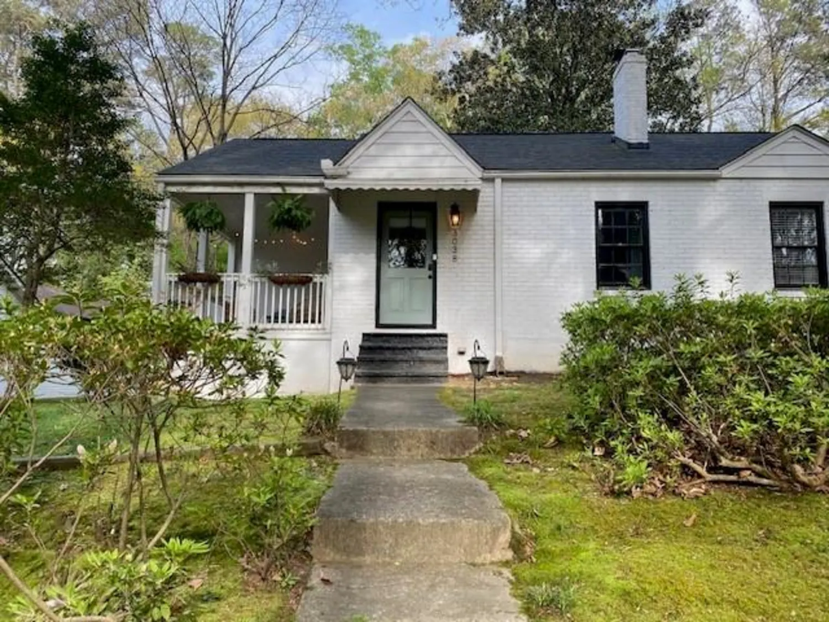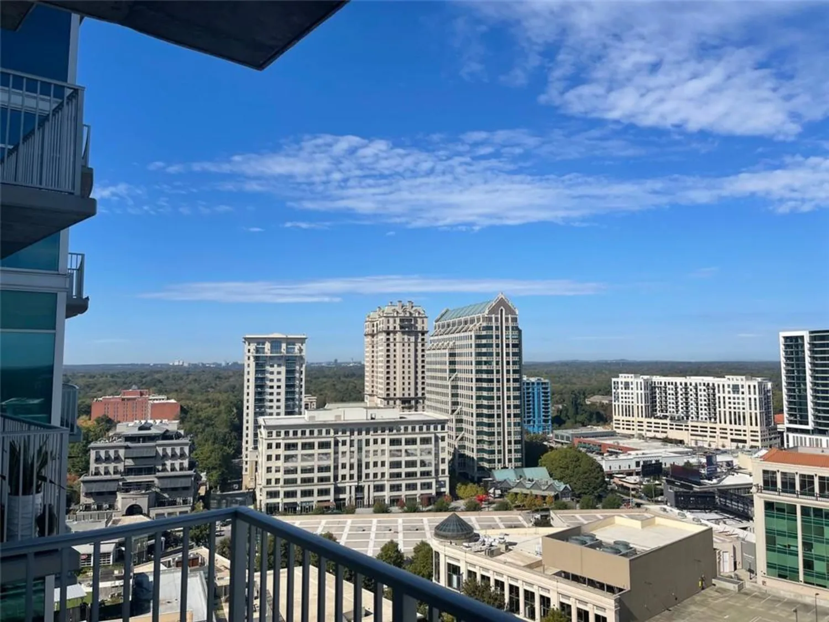4938 wexford trailAtlanta, GA 30349
4938 wexford trailAtlanta, GA 30349
Description
Completely renovated 3BR/2.5BA townhome in the Wexford subdivision – available immediately just in time for summer! Enjoy fresh paint, luxury vinyl plank floors, an open-concept layout, and modern upgrades throughout. The kitchen features brand-new stainless-steel appliances, an oversized farmhouse-style sink, a large island, and stylish LED mirrors in the bathrooms. Upstairs includes spacious bedrooms, including a primary suite with dual closets. Private garage, ample storage, and convenient access to shopping, I-285, and the airport. Rent is $1,950/month – housing vouchers accepted. One month's rent + $350 admin fee due at lease signing. Application fee $55 per adult.
Property Details for 4938 Wexford Trail
- Subdivision ComplexWexford
- Architectural StyleTownhouse
- ExteriorOther
- Parking FeaturesDriveway
- Property AttachedNo
- Waterfront FeaturesNone
LISTING UPDATED:
- StatusActive
- MLS #7583561
- Days on Site1
- MLS TypeResidential Lease
- Year Built2003
- CountryFulton - GA
LISTING UPDATED:
- StatusActive
- MLS #7583561
- Days on Site1
- MLS TypeResidential Lease
- Year Built2003
- CountryFulton - GA
Building Information for 4938 Wexford Trail
- StoriesTwo
- Year Built2003
- Lot Size0.0000 Acres
Payment Calculator
Term
Interest
Home Price
Down Payment
The Payment Calculator is for illustrative purposes only. Read More
Property Information for 4938 Wexford Trail
Summary
Location and General Information
- Community Features: Other
- Directions: Driving Directions from ATL Airport Exit the airport via Camp Creek Parkway (GA-6 W) heading west. Merge onto I-285 S toward Montgomery/Macon. Take Exit 62 for GA-14 Spur S / South Fulton Parkway. Continue on South Fulton Parkway for about 6 miles. Turn left onto Stonewall Tell Rd. Drive about 1.5 miles, then turn right onto Wexford Trail. 4938 Wexford Trl will be on your left.
- View: Other
- Coordinates: 33.605788,-84.549456
School Information
- Elementary School: Liberty Point
- Middle School: Renaissance
- High School: Langston Hughes
Taxes and HOA Information
Virtual Tour
Parking
- Open Parking: Yes
Interior and Exterior Features
Interior Features
- Cooling: Central Air
- Heating: Central
- Appliances: Dishwasher, Disposal, Refrigerator, Microwave, Range Hood, Washer, Dryer, Electric Water Heater
- Basement: None
- Fireplace Features: Great Room
- Flooring: Other
- Interior Features: Other
- Levels/Stories: Two
- Other Equipment: None
- Window Features: Plantation Shutters
- Kitchen Features: Country Kitchen, Stone Counters, Eat-in Kitchen, Breakfast Bar, Solid Surface Counters, Kitchen Island, Pantry, View to Family Room
- Master Bathroom Features: Separate Tub/Shower, Double Vanity
- Total Half Baths: 1
- Bathrooms Total Integer: 3
- Bathrooms Total Decimal: 2
Exterior Features
- Accessibility Features: None
- Construction Materials: Other
- Fencing: None
- Patio And Porch Features: None
- Pool Features: None
- Road Surface Type: Asphalt
- Roof Type: Other
- Security Features: Fire Alarm, Carbon Monoxide Detector(s), Smoke Detector(s)
- Spa Features: None
- Laundry Features: Upper Level
- Pool Private: No
- Road Frontage Type: Other
- Other Structures: None
Property
Utilities
- Utilities: Cable Available, Sewer Available, Water Available, Electricity Available, Natural Gas Available
Property and Assessments
- Home Warranty: No
Green Features
Lot Information
- Common Walls: 2+ Common Walls
- Lot Features: Level
- Waterfront Footage: None
Rental
Rent Information
- Land Lease: No
- Occupant Types: Vacant
Public Records for 4938 Wexford Trail
Home Facts
- Beds3
- Baths2
- Total Finished SqFt1,296 SqFt
- StoriesTwo
- Lot Size0.0000 Acres
- StyleTownhouse
- Year Built2003
- CountyFulton - GA
- Fireplaces1





