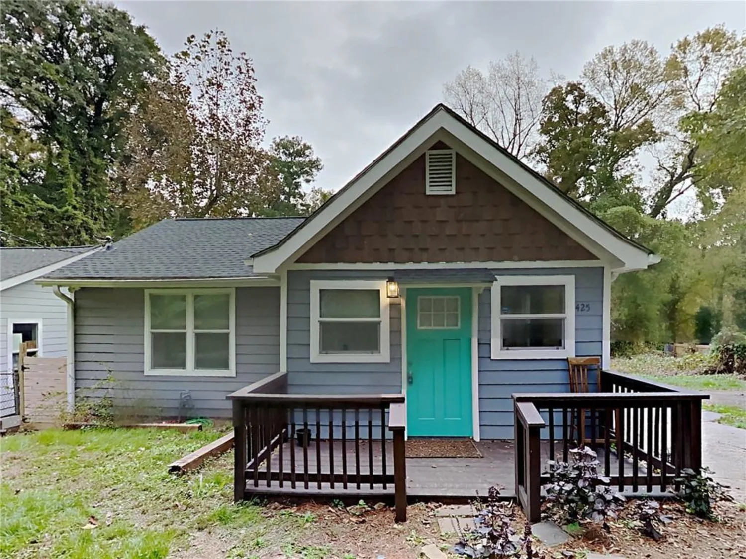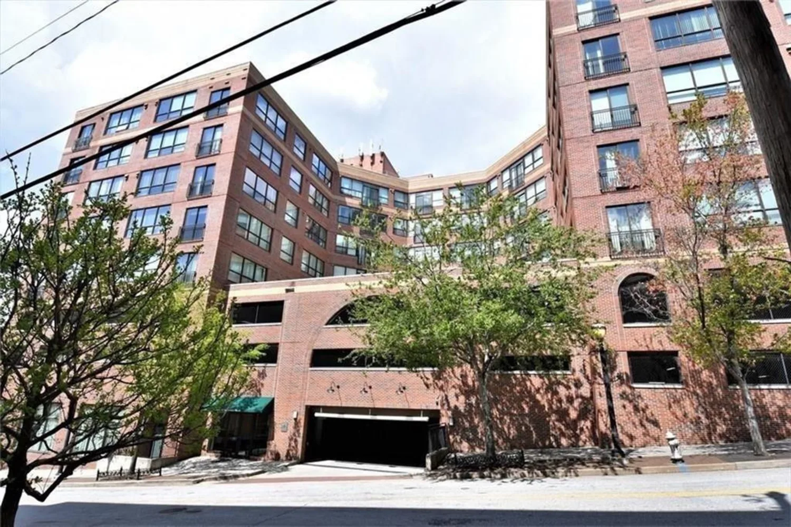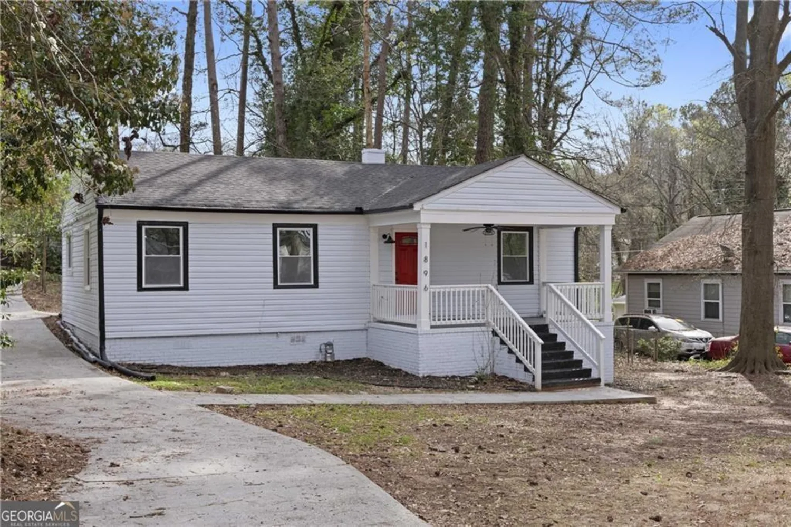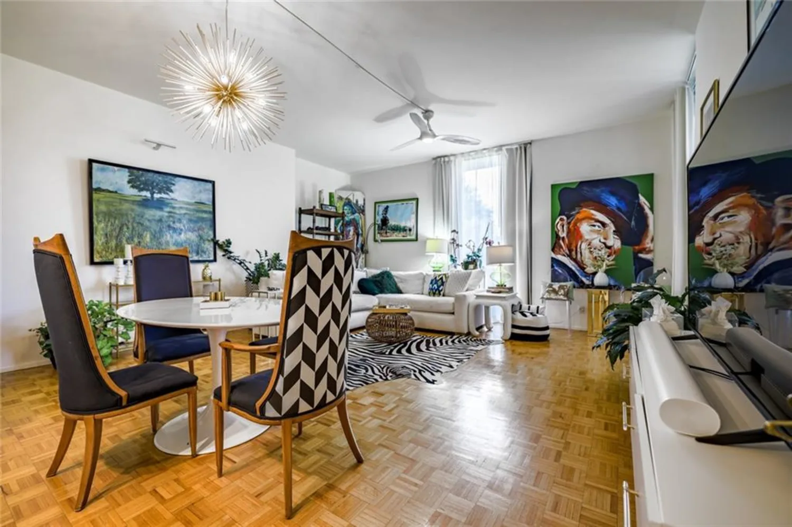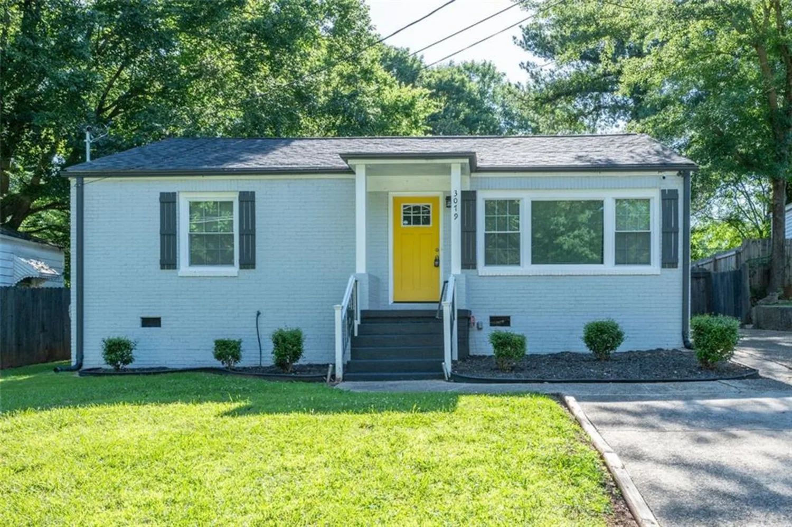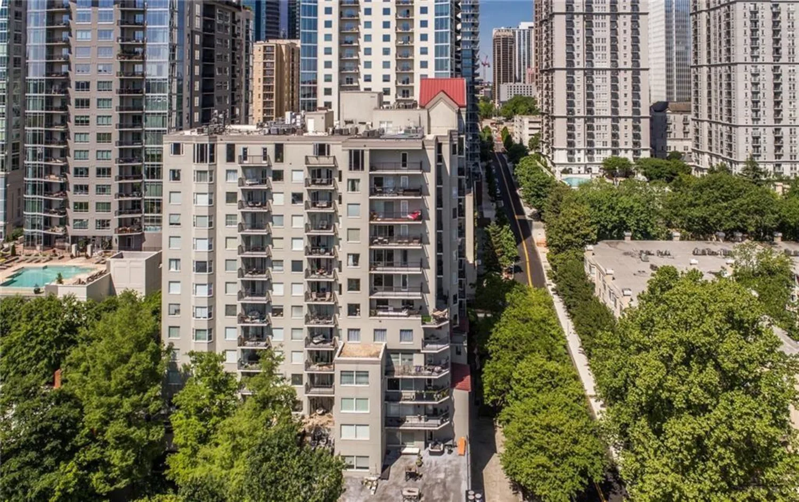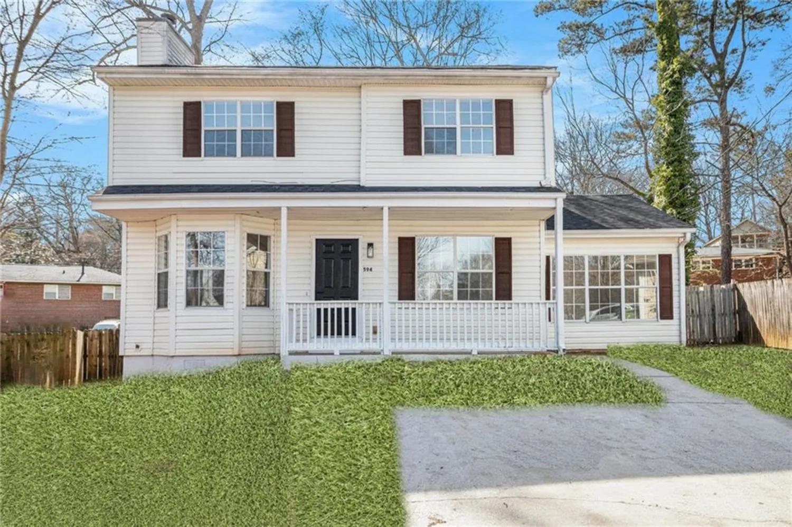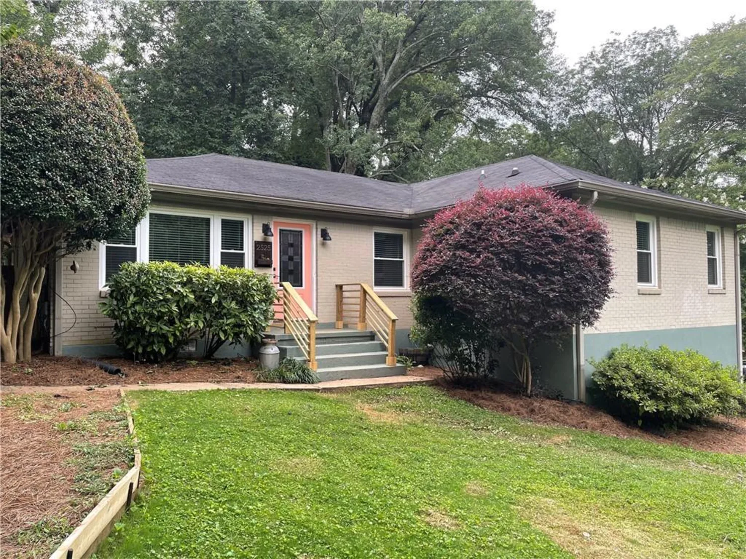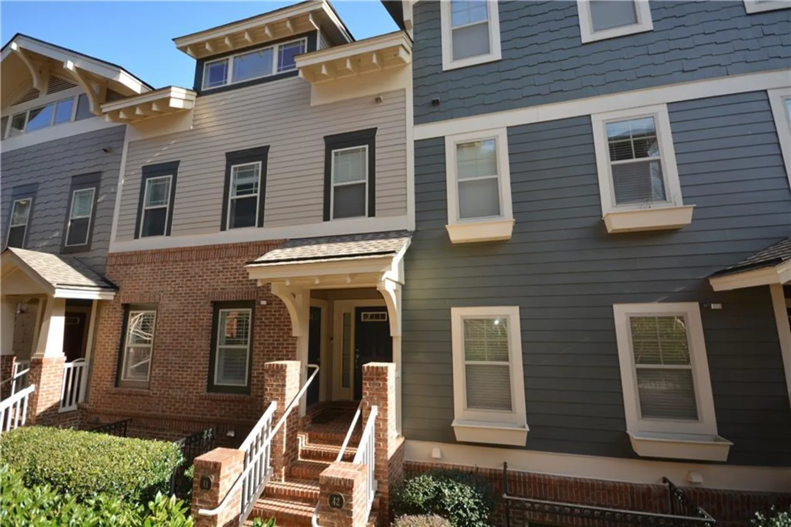1081 ashby groveAtlanta, GA 30314
1081 ashby groveAtlanta, GA 30314
Description
Welcome to this beautifully renovated 3-bedroom, 2.5-bath home located on a desirable corner lot in the vibrant Ashview Heights community. This modern home features elegant granite countertops, gleaming hardwood floors throughout, and a spacious layout perfect for comfortable living. Enjoy unbeatable convenience-just steps from the Westside Beltline, minutes to shopping, the airport, and downtown Atlanta. Nestled in a rapidly growing neighborhood filled with new developments, this home offers both modern living and long-term value. Whether you're relocating or just looking for more space, this home is a must-see!
Property Details for 1081 Ashby Grove
- Subdivision ComplexNone
- Architectural StyleTraditional
- ExteriorGas Grill, Other, Private Yard
- Num Of Parking Spaces2
- Parking FeaturesOn Street
- Property AttachedNo
- Waterfront FeaturesNone
LISTING UPDATED:
- StatusActive
- MLS #7570405
- Days on Site29
- MLS TypeResidential Lease
- Year Built1925
- Lot Size0.07 Acres
- CountryFulton - GA
LISTING UPDATED:
- StatusActive
- MLS #7570405
- Days on Site29
- MLS TypeResidential Lease
- Year Built1925
- Lot Size0.07 Acres
- CountryFulton - GA
Building Information for 1081 Ashby Grove
- StoriesOne
- Year Built1925
- Lot Size0.0710 Acres
Payment Calculator
Term
Interest
Home Price
Down Payment
The Payment Calculator is for illustrative purposes only. Read More
Property Information for 1081 Ashby Grove
Summary
Location and General Information
- Community Features: Near Schools, Near Shopping, Street Lights
- Directions: I-20 W to Langhorn St SW in Atlanta, exit 54. Take Westview Dr SW to Lawton St SW. Corner of Lawton & Ashby Grove.
- View: City
- Coordinates: 33.750081,-84.423106
School Information
- Elementary School: M. A. Jones
- Middle School: Herman J. Russell West End Academy
- High School: Booker T. Washington
Taxes and HOA Information
- Parcel Number: 14 011600080202
Virtual Tour
- Virtual Tour Link PP: https://www.propertypanorama.com/1081-Ashby-Grove-Atlanta-GA-30314/unbranded
Parking
- Open Parking: Yes
Interior and Exterior Features
Interior Features
- Cooling: Ceiling Fan(s), Central Air, Electric
- Heating: Central, Electric
- Appliances: Dishwasher, Disposal, Dryer, Gas Water Heater, Microwave, Refrigerator, Washer
- Basement: None
- Fireplace Features: Other Room
- Flooring: Hardwood
- Interior Features: Disappearing Attic Stairs, High Speed Internet, Low Flow Plumbing Fixtures
- Levels/Stories: One
- Other Equipment: None
- Window Features: Storm Window(s)
- Kitchen Features: Breakfast Bar
- Master Bathroom Features: Separate Tub/Shower
- Main Bedrooms: 3
- Total Half Baths: 1
- Bathrooms Total Integer: 3
- Main Full Baths: 2
- Bathrooms Total Decimal: 2
Exterior Features
- Accessibility Features: None
- Construction Materials: Cedar, Wood Siding
- Fencing: Back Yard, Fenced
- Patio And Porch Features: Deck, Patio
- Pool Features: None
- Road Surface Type: None
- Roof Type: Composition
- Security Features: Carbon Monoxide Detector(s), Fire Alarm, Security System Leased, Security System Owned, Smoke Detector(s)
- Spa Features: None
- Laundry Features: In Hall, Laundry Closet
- Pool Private: No
- Road Frontage Type: Other
- Other Structures: None
Property
Utilities
- Utilities: Cable Available, Electricity Available, Phone Available, Sewer Available, Water Available
Property and Assessments
- Home Warranty: No
Green Features
Lot Information
- Above Grade Finished Area: 1026
- Common Walls: No Common Walls
- Lot Features: Corner Lot, Private
- Waterfront Footage: None
Rental
Rent Information
- Land Lease: No
- Occupant Types: Vacant
Public Records for 1081 Ashby Grove
Home Facts
- Beds3
- Baths2
- Above Grade Finished1,026 SqFt
- StoriesOne
- Lot Size0.0710 Acres
- StyleSingle Family Residence
- Year Built1925
- APN14 011600080202
- CountyFulton - GA




