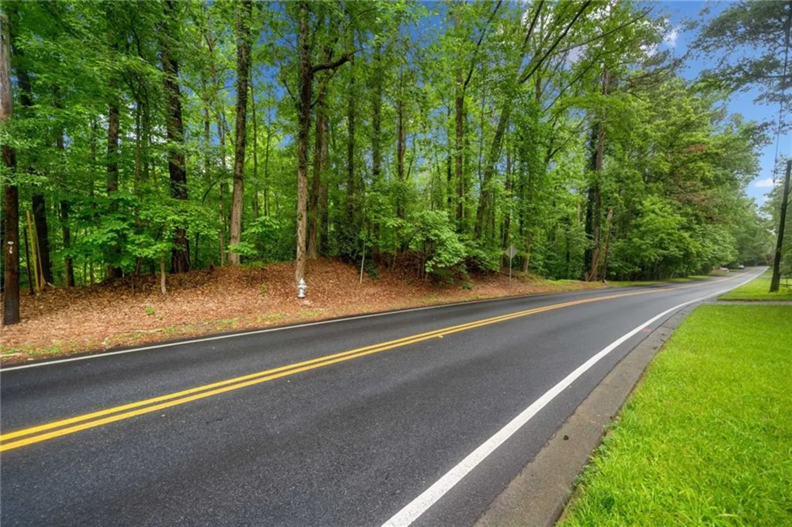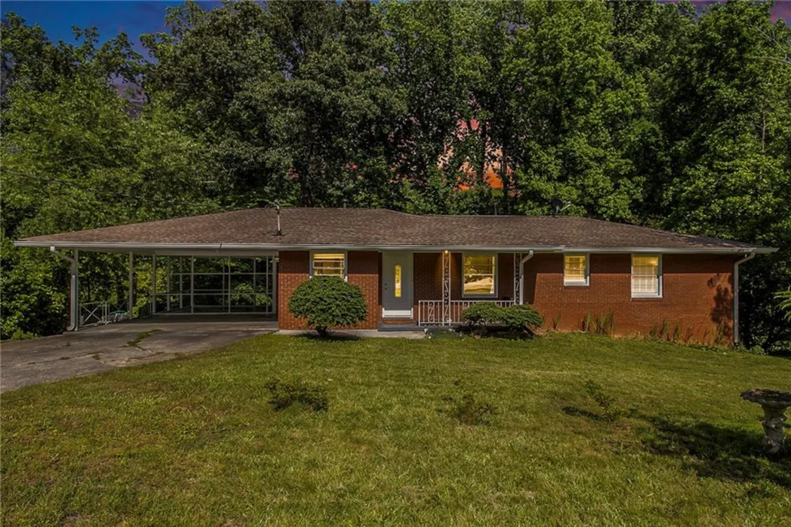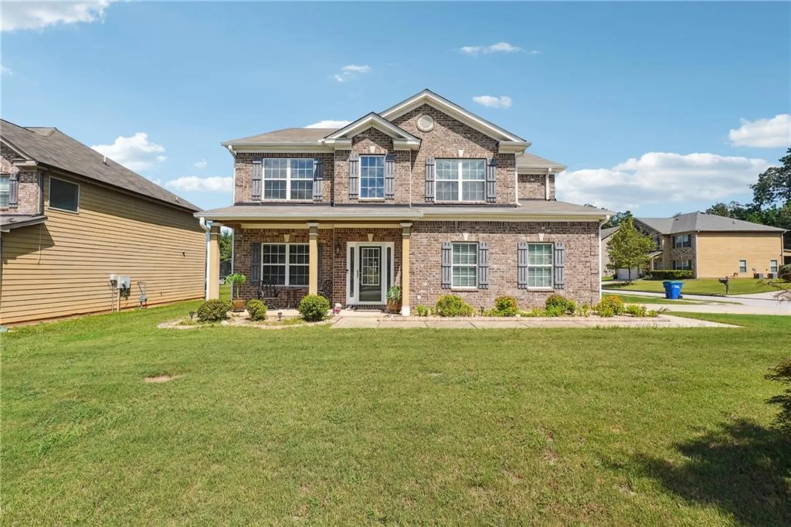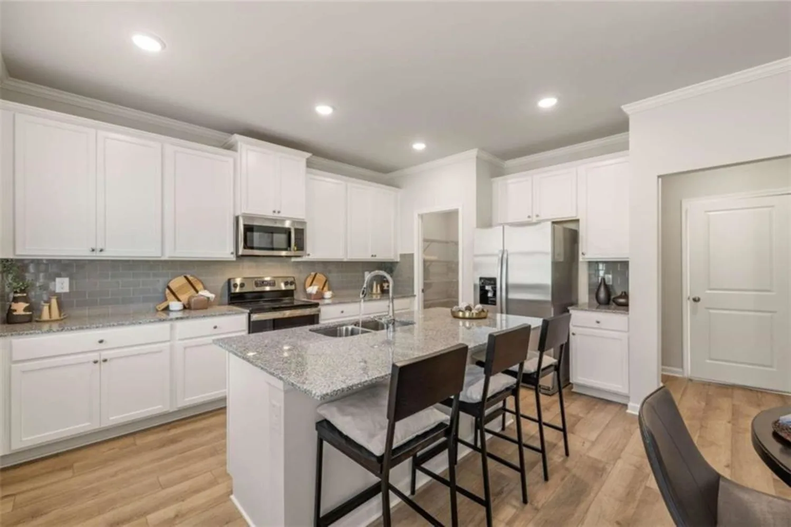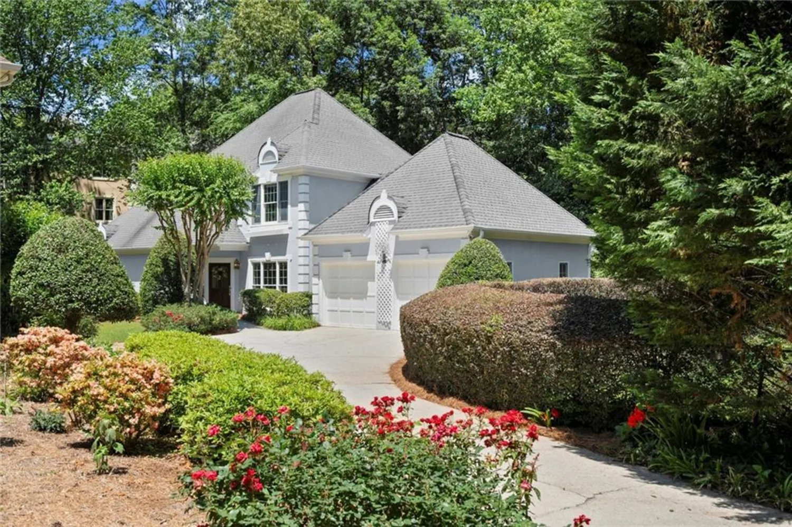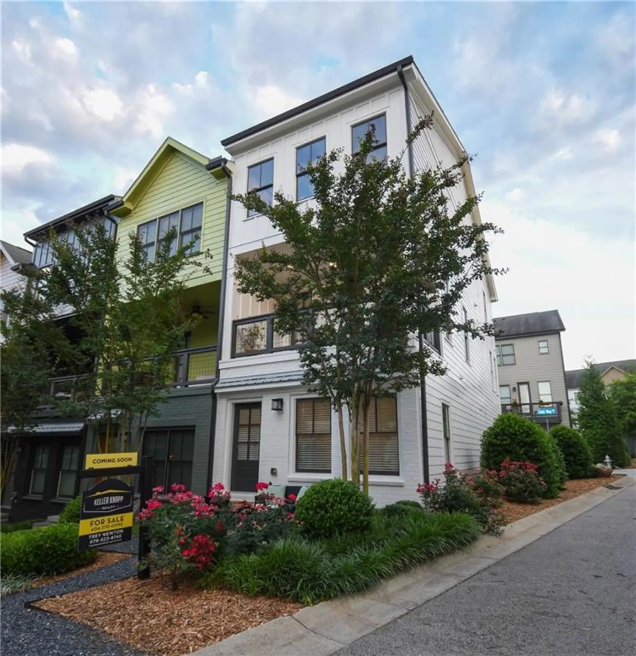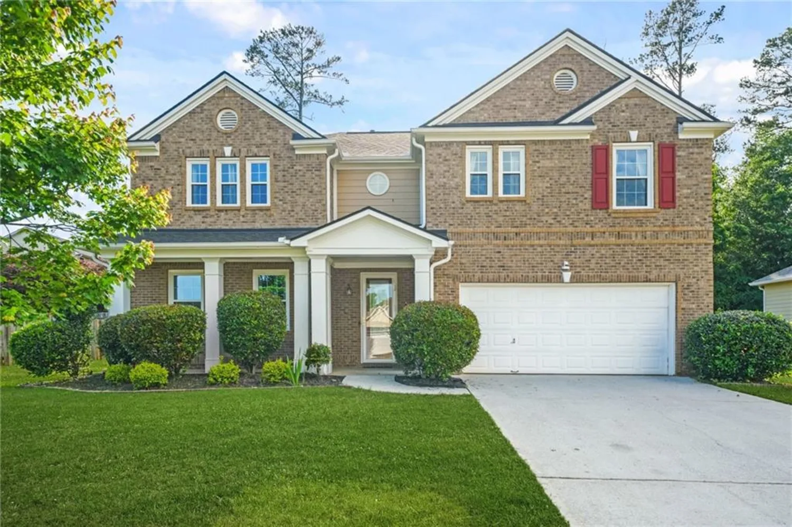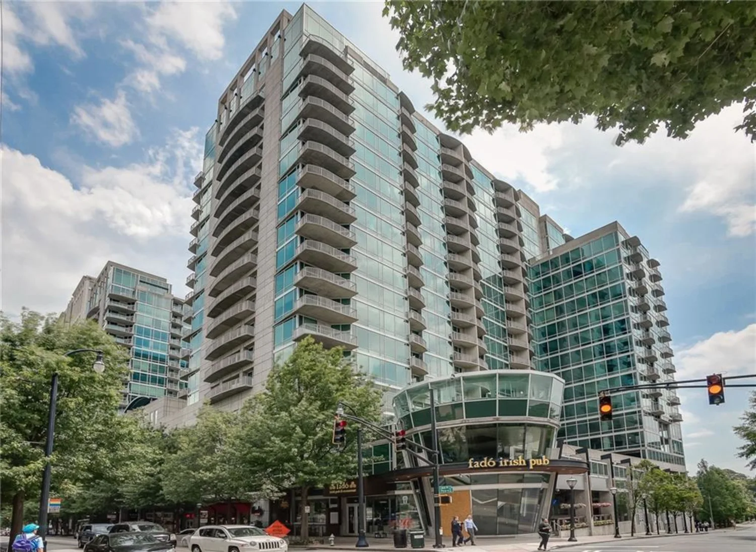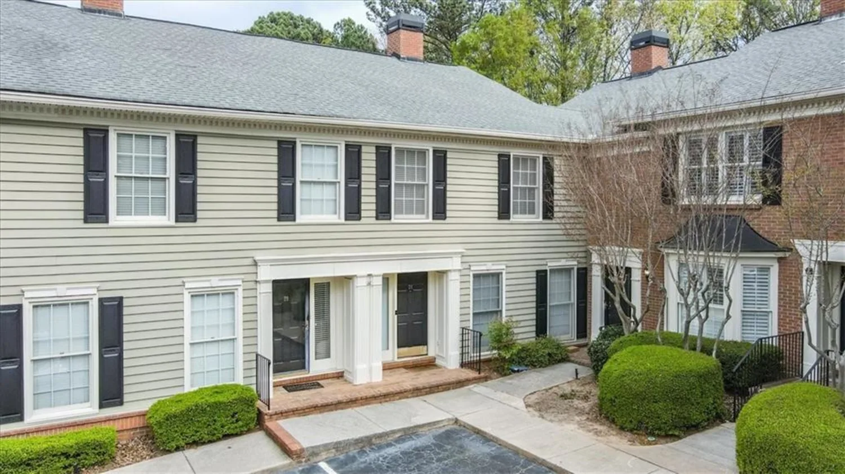2926 5th street swAtlanta, GA 30315
2926 5th street swAtlanta, GA 30315
Description
Modern Elegance in Atlanta | 4 Beds | 3 Baths | Spa-Inspired Primary Suite | Proposed ADU Plans Welcome to 2926 5th St SW— a beautifully designed modern residence offering the perfect balance of contemporary sophistication and city convenience. Nestled in the emerging Hammond Park community, this home showcases a fluid open-concept layout, premium finishes, and thoughtful touches throughout. The main level flows effortlessly into a sleek, designer kitchen crafted for entertaining and everyday living. Upstairs, the primary suite is a tranquil retreat, featuring a spa-inspired bath with dual vanities, a frameless glass walk-in shower, and a deep soaking tub—your personal sanctuary after a long day. Additional features include an upstairs laundry room, a one-car garage, and proposed plans for a detached Accessory Dwelling Unit (ADU), perfect for an income-producing opportunity, private guest quarters, or home office. Neighborhood Highlights & Premier Accessibility: Minutes to Hartsfield-Jackson Atlanta International Airport, Delta Air Lines Headquarters & Global Innovation Center, the Porsche Experience Center Atlanta, Downtown Atlanta, Zoo Atlanta, Mercedes-Benz Stadium, State Farm Arena, and Georgia State University, Georgia Tech, Clark Atlanta, Spelman College, and Morehouse, Lakewood Amphitheatre and Atlanta Beltline Southside Trail for arts, entertainment, and nature An architectural beauty with smart investment potential, all in a location that keeps you connected to the very best of Atlanta. This is where luxury meets lifestyle. Schedule your private tour today.
Property Details for 2926 5th Street SW
- Subdivision ComplexHammond Park
- Architectural StyleModern
- ExteriorPrivate Yard, Rain Gutters
- Num Of Garage Spaces1
- Num Of Parking Spaces4
- Parking FeaturesAttached, Driveway, Garage, Garage Door Opener, Garage Faces Front, Level Driveway
- Property AttachedNo
- Waterfront FeaturesNone
LISTING UPDATED:
- StatusActive
- MLS #7583285
- Days on Site1
- Taxes$796 / year
- MLS TypeResidential
- Year Built2025
- Lot Size0.29 Acres
- CountryFulton - GA
LISTING UPDATED:
- StatusActive
- MLS #7583285
- Days on Site1
- Taxes$796 / year
- MLS TypeResidential
- Year Built2025
- Lot Size0.29 Acres
- CountryFulton - GA
Building Information for 2926 5th Street SW
- StoriesTwo
- Year Built2025
- Lot Size0.2897 Acres
Payment Calculator
Term
Interest
Home Price
Down Payment
The Payment Calculator is for illustrative purposes only. Read More
Property Information for 2926 5th Street SW
Summary
Location and General Information
- Community Features: Near Public Transport, Near Schools, Near Shopping, Near Trails/Greenway, Other
- Directions: Please use GPS
- View: Other
- Coordinates: 33.675284,-84.401087
School Information
- Elementary School: Emma Hutchinson
- Middle School: Crawford Long
- High School: South Atlanta
Taxes and HOA Information
- Parcel Number: 14 009300041482
- Tax Year: 2024
- Tax Legal Description: BEING PART OF LOTS 40,41,AND 42
Virtual Tour
- Virtual Tour Link PP: https://www.propertypanorama.com/2926-5th-Street-SW-Atlanta-GA-30315/unbranded
Parking
- Open Parking: Yes
Interior and Exterior Features
Interior Features
- Cooling: Ceiling Fan(s), Central Air, Electric
- Heating: Central
- Appliances: Dishwasher, Disposal, Electric Oven, Electric Range, Electric Water Heater, ENERGY STAR Qualified Appliances
- Basement: None
- Fireplace Features: Electric, Family Room
- Flooring: Luxury Vinyl
- Interior Features: Disappearing Attic Stairs, Double Vanity, Entrance Foyer, Entrance Foyer 2 Story, High Ceilings 9 ft Upper, High Ceilings 10 ft Main
- Levels/Stories: Two
- Other Equipment: None
- Window Features: Double Pane Windows, Insulated Windows
- Kitchen Features: Cabinets White, Kitchen Island, Pantry Walk-In, Stone Counters, View to Family Room
- Master Bathroom Features: Double Vanity, Separate Tub/Shower, Soaking Tub
- Foundation: Slab
- Main Bedrooms: 1
- Bathrooms Total Integer: 3
- Main Full Baths: 1
- Bathrooms Total Decimal: 3
Exterior Features
- Accessibility Features: None
- Construction Materials: Frame, Synthetic Stucco
- Fencing: None
- Horse Amenities: None
- Patio And Porch Features: Patio
- Pool Features: None
- Road Surface Type: Asphalt, Paved
- Roof Type: Other
- Security Features: Carbon Monoxide Detector(s), Security Lights, Smoke Detector(s)
- Spa Features: None
- Laundry Features: Electric Dryer Hookup, In Hall, Laundry Room, Upper Level
- Pool Private: No
- Road Frontage Type: City Street
- Other Structures: None
Property
Utilities
- Sewer: Public Sewer
- Utilities: Cable Available, Electricity Available, Phone Available, Sewer Available, Water Available
- Water Source: Public
- Electric: 110 Volts, 220 Volts
Property and Assessments
- Home Warranty: Yes
- Property Condition: New Construction
Green Features
- Green Energy Efficient: Appliances, Water Heater
- Green Energy Generation: None
Lot Information
- Above Grade Finished Area: 2507
- Common Walls: No Common Walls
- Lot Features: Back Yard, Cleared, Front Yard, Landscaped, Level, Wooded
- Waterfront Footage: None
Rental
Rent Information
- Land Lease: No
- Occupant Types: Vacant
Public Records for 2926 5th Street SW
Tax Record
- 2024$796.00 ($66.33 / month)
Home Facts
- Beds4
- Baths3
- Total Finished SqFt2,507 SqFt
- Above Grade Finished2,507 SqFt
- StoriesTwo
- Lot Size0.2897 Acres
- StyleSingle Family Residence
- Year Built2025
- APN14 009300041482
- CountyFulton - GA
- Fireplaces1




