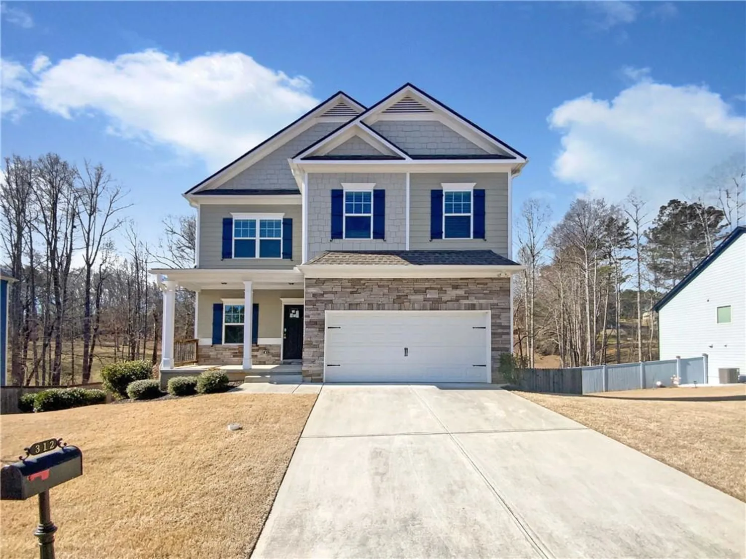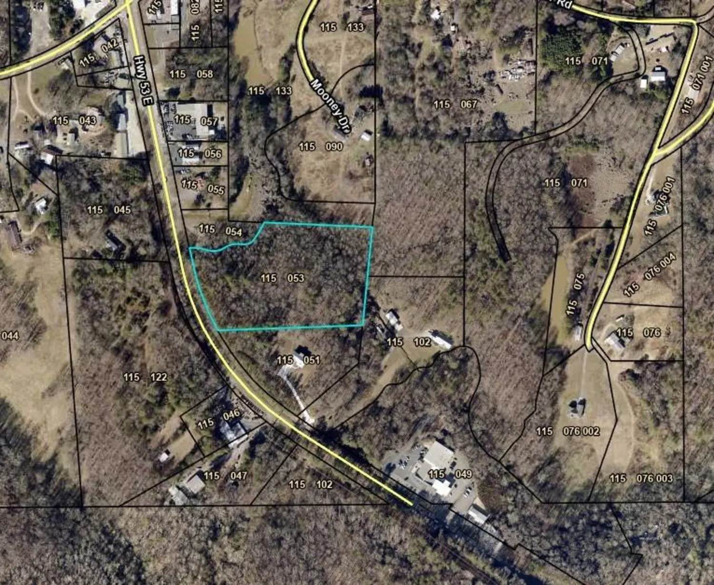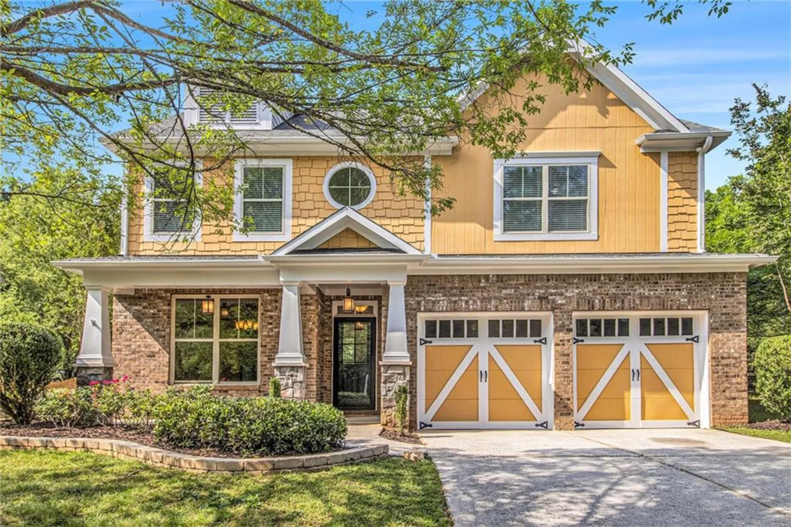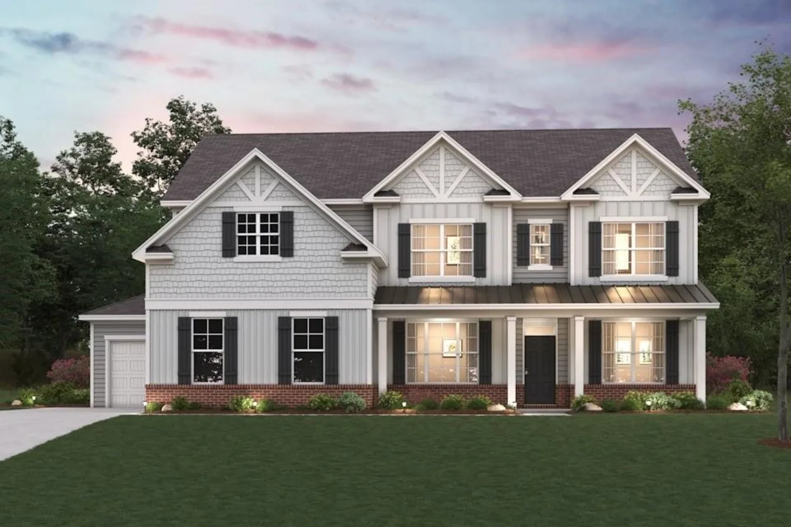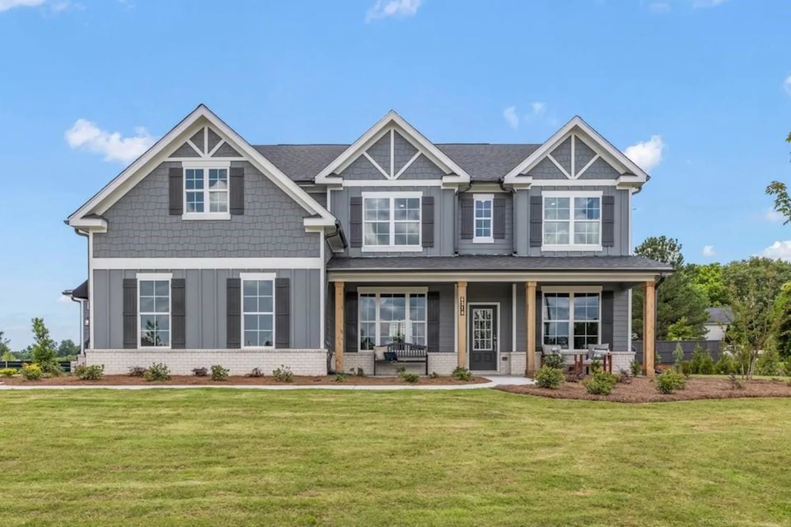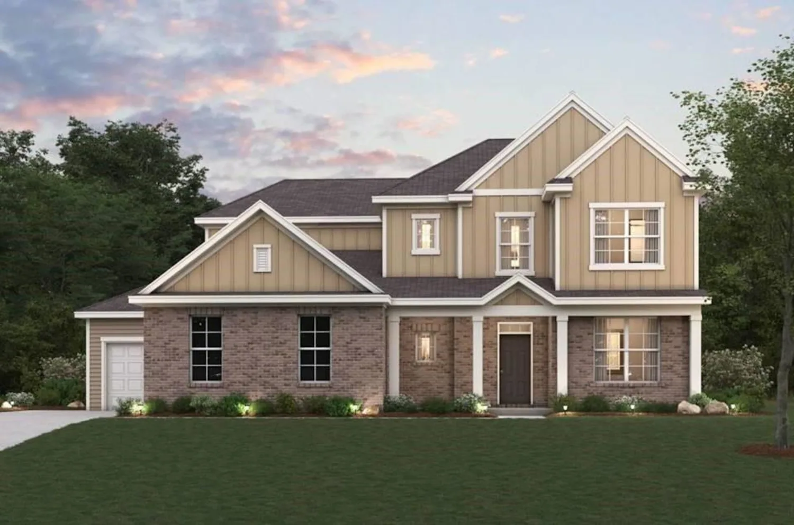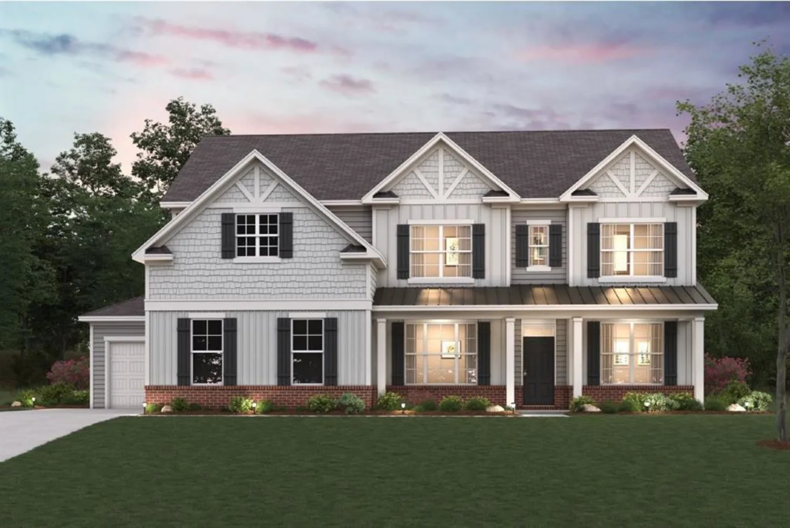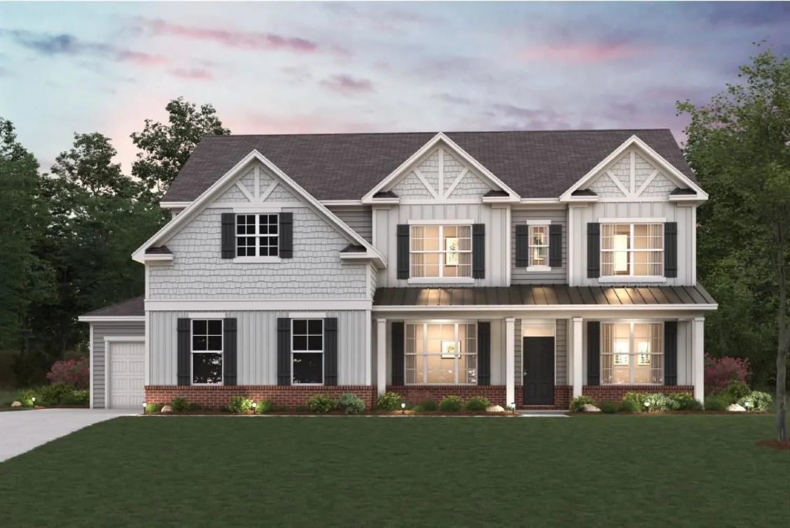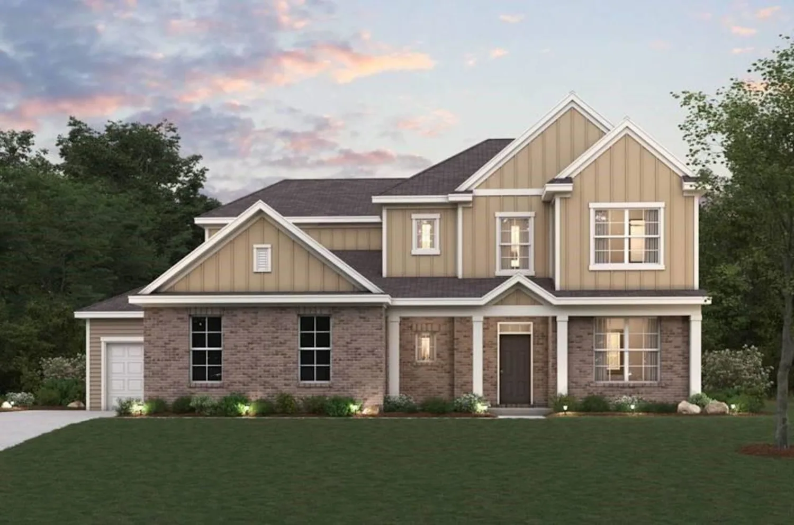67 summer house courtDawsonville, GA 30534
67 summer house courtDawsonville, GA 30534
Description
Move In Ready spacious 6-Bedroom Home with Functional Layout and Private Backyard! Built in 2019! Don't be fooled by the exterior-this home is much larger than it appears! With 6 bedrooms and 4 full bathrooms, this beautifully designed residence offers an abundance of space and functionality for today's modern lifestyle. Step inside to find a dedicated home office and a formal dining room before entering the heart of the home: a bright, open-concept living area that seamlessly connects the living room, kitchen, and breakfast nook-perfect for both everyday living and entertaining. A private guest suite with a full bath is located on the main level, along with a convenient mudroom leading to the attached garage. Just off the kitchen, a covered back patio overlooks a spacious and private backyard-ideal for outdoor gatherings or a safe place for children and pets to play. One of the standout features of this home is the split staircase, offering access to the upper level from both the foyer and the living room. Upstairs, you'll find the luxurious owner's suite with a spa-like bathroom and a dual-entry walk-in closet. Two secondary bedrooms are connected by a Jack-and-Jill bathroom, while the remaining two bedrooms and full bath are situated in their own private wing, creating a mini-suite-great for teens, extended family, or guests. The upstairs laundry room adds ease and efficiency to daily routines. With its thoughtful layout, generous square footage, and inviting indoor-outdoor spaces, this home is perfect for large households or those who love to host. Schedule your private tour today and discover the space, comfort, and charm this home has to offer!
Property Details for 67 Summer House Court
- Subdivision ComplexCrown Point at GOLD CREEK
- Architectural StyleCraftsman, Traditional
- ExteriorPrivate Yard, Rain Gutters
- Num Of Garage Spaces2
- Num Of Parking Spaces2
- Parking FeaturesAttached, Garage, Garage Door Opener, Garage Faces Front, Kitchen Level
- Property AttachedNo
- Waterfront FeaturesNone
LISTING UPDATED:
- StatusActive
- MLS #7583134
- Days on Site95
- Taxes$3,414 / year
- HOA Fees$240 / year
- MLS TypeResidential
- Year Built2019
- Lot Size0.37 Acres
- CountryDawson - GA
Location
Listing Courtesy of Keller Williams Realty Community Partners - Wesley Moore
LISTING UPDATED:
- StatusActive
- MLS #7583134
- Days on Site95
- Taxes$3,414 / year
- HOA Fees$240 / year
- MLS TypeResidential
- Year Built2019
- Lot Size0.37 Acres
- CountryDawson - GA
Building Information for 67 Summer House Court
- StoriesTwo
- Year Built2019
- Lot Size0.3700 Acres
Payment Calculator
Term
Interest
Home Price
Down Payment
The Payment Calculator is for illustrative purposes only. Read More
Property Information for 67 Summer House Court
Summary
Location and General Information
- Community Features: Homeowners Assoc, Sidewalks, Street Lights
- Directions: GPS is accurate. From GA 400, turn on Hwy 136 toward Dawsonville, continue onto 136 at intersection. Right onto Burt Creek Road. RT on Ravencroft Dr, L on Crown Pointe Drive, L on Summerhouse Ct, House is end of Cul-de-sac.
- View: City
- Coordinates: 34.461488,-84.115396
School Information
- Elementary School: Robinson
- Middle School: Dawson County
- High School: Dawson County
Taxes and HOA Information
- Parcel Number: 090 026 098
- Tax Year: 2023
- Association Fee Includes: Reserve Fund
- Tax Legal Description: 0
- Tax Lot: 63
Virtual Tour
- Virtual Tour Link PP: https://www.propertypanorama.com/67-Summer-House-Court-Dawsonville-GA-30534/unbranded
Parking
- Open Parking: No
Interior and Exterior Features
Interior Features
- Cooling: Ceiling Fan(s), Central Air
- Heating: Central
- Appliances: Dishwasher, Disposal, Electric Water Heater, Refrigerator
- Basement: None
- Fireplace Features: Gas Log, Gas Starter, Living Room
- Flooring: Hardwood
- Interior Features: Double Vanity, Entrance Foyer, High Ceilings, High Ceilings 9 ft Lower, High Ceilings 9 ft Main, High Ceilings 9 ft Upper, Tray Ceiling(s), Vaulted Ceiling(s), Walk-In Closet(s)
- Levels/Stories: Two
- Other Equipment: None
- Window Features: Double Pane Windows, Insulated Windows
- Kitchen Features: Breakfast Bar, Breakfast Room, Cabinets White, Eat-in Kitchen, Kitchen Island, Solid Surface Counters, Stone Counters, View to Family Room
- Master Bathroom Features: Double Vanity, Separate Tub/Shower
- Foundation: Slab
- Main Bedrooms: 1
- Bathrooms Total Integer: 4
- Main Full Baths: 1
- Bathrooms Total Decimal: 4
Exterior Features
- Accessibility Features: Accessible Entrance, Accessible Hallway(s)
- Construction Materials: Brick, Cement Siding, Concrete
- Fencing: None
- Horse Amenities: None
- Patio And Porch Features: Patio
- Pool Features: None
- Road Surface Type: Paved
- Roof Type: Composition
- Security Features: Fire Alarm, Smoke Detector(s)
- Spa Features: None
- Laundry Features: Laundry Room, Upper Level
- Pool Private: No
- Road Frontage Type: County Road
- Other Structures: None
Property
Utilities
- Sewer: Public Sewer
- Utilities: Cable Available, Electricity Available, Natural Gas Available, Phone Available, Sewer Available, Water Available
- Water Source: Public
- Electric: 220 Volts
Property and Assessments
- Home Warranty: Yes
- Property Condition: Resale
Green Features
- Green Energy Efficient: Appliances, Thermostat, Windows
- Green Energy Generation: None
Lot Information
- Above Grade Finished Area: 3438
- Common Walls: No Common Walls
- Lot Features: Cul-De-Sac, Private
- Waterfront Footage: None
Rental
Rent Information
- Land Lease: No
- Occupant Types: Vacant
Public Records for 67 Summer House Court
Tax Record
- 2023$3,414.00 ($284.50 / month)
Home Facts
- Beds6
- Baths4
- Total Finished SqFt3,438 SqFt
- Above Grade Finished3,438 SqFt
- StoriesTwo
- Lot Size0.3700 Acres
- StyleSingle Family Residence
- Year Built2019
- APN090 026 098
- CountyDawson - GA
- Fireplaces1




