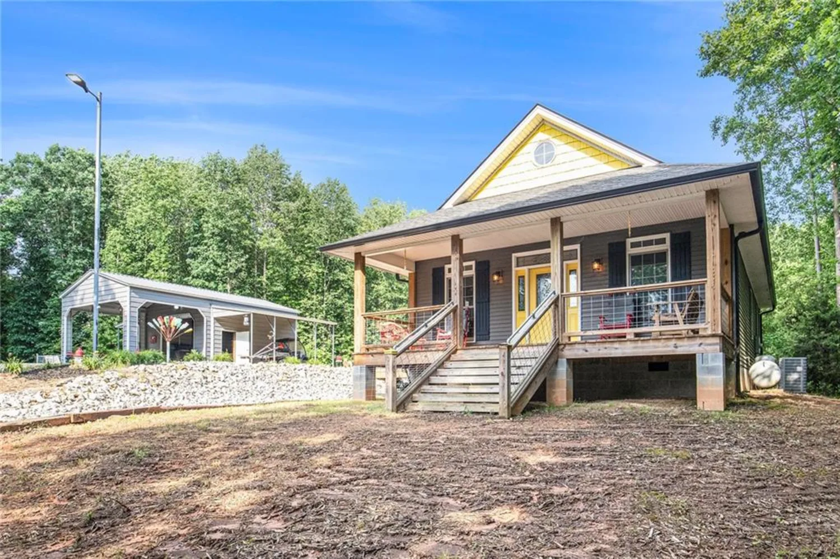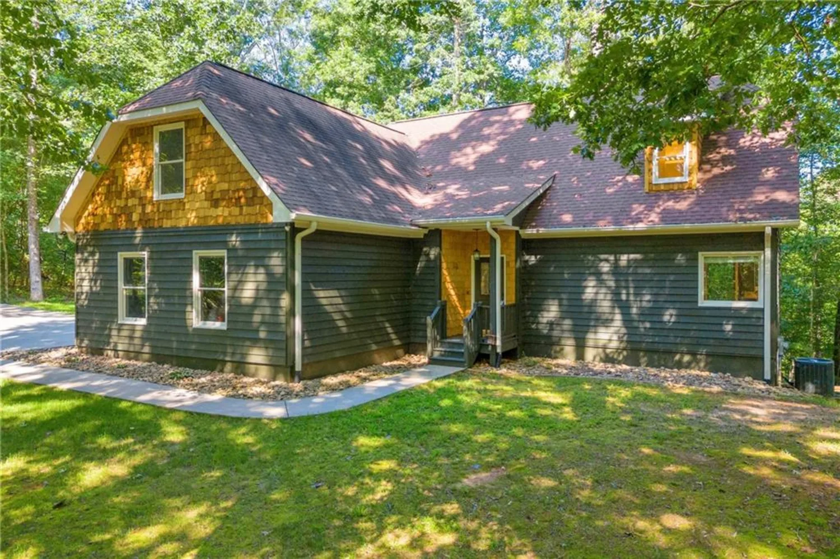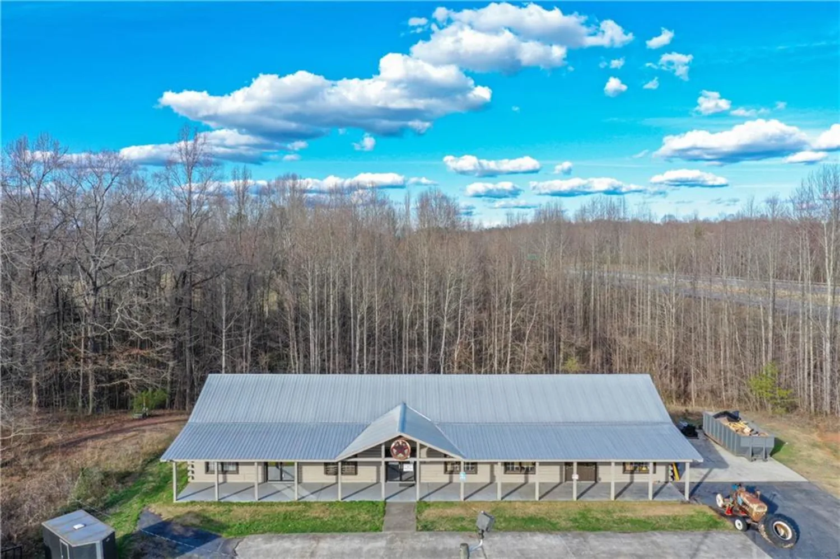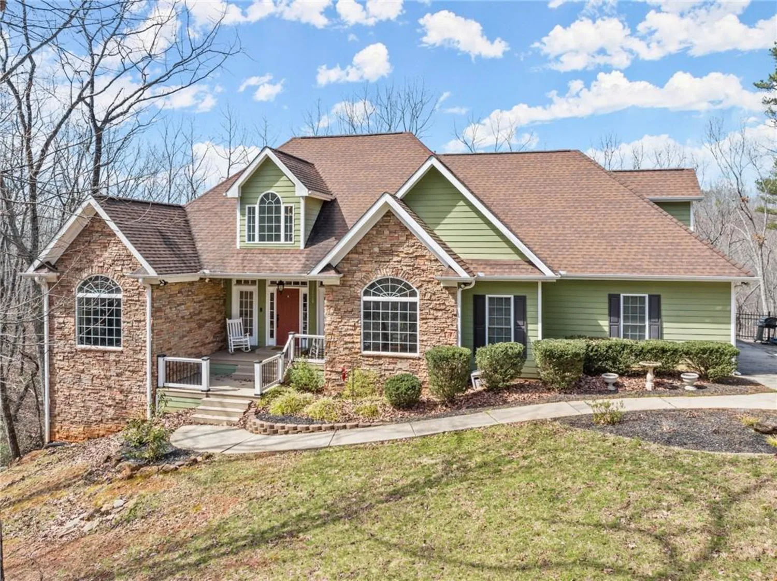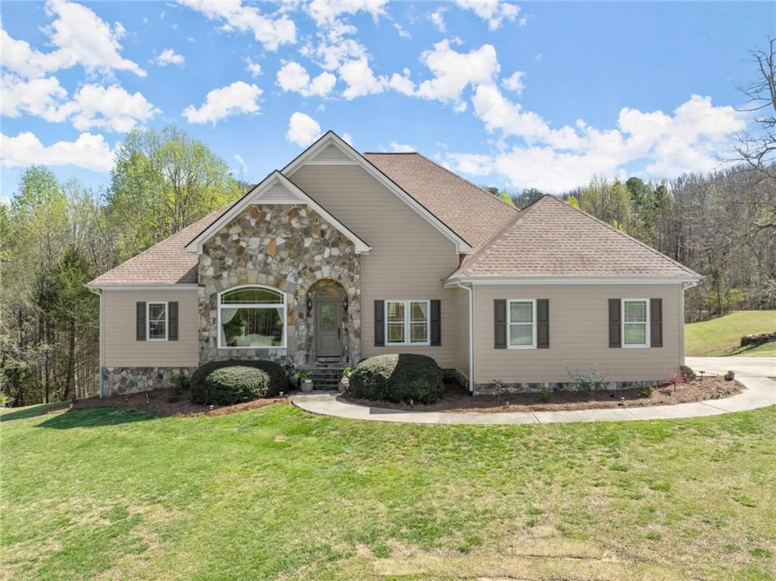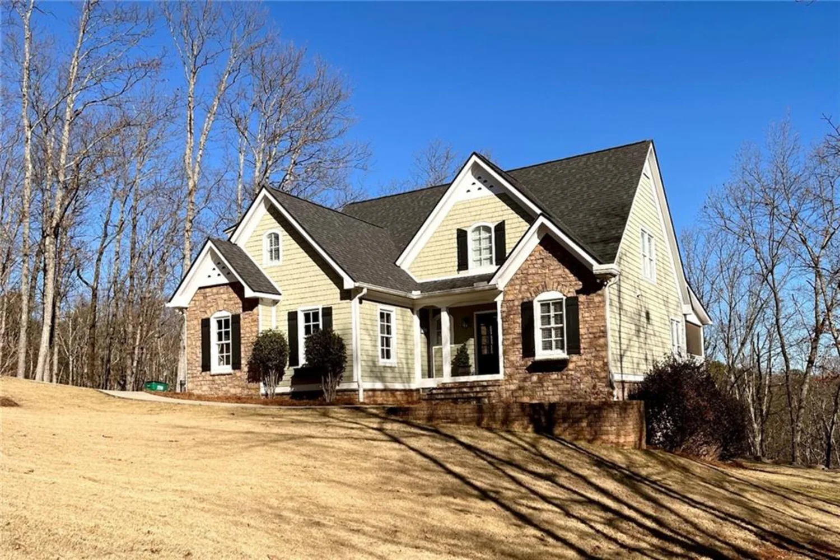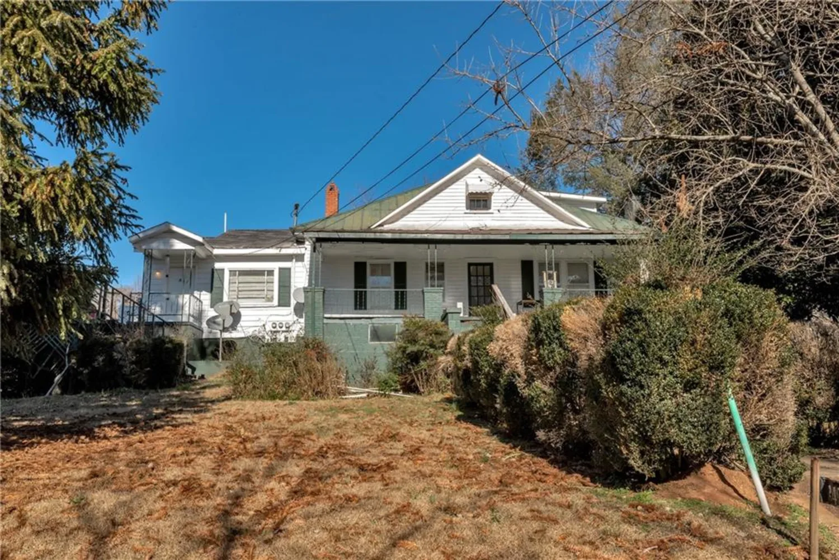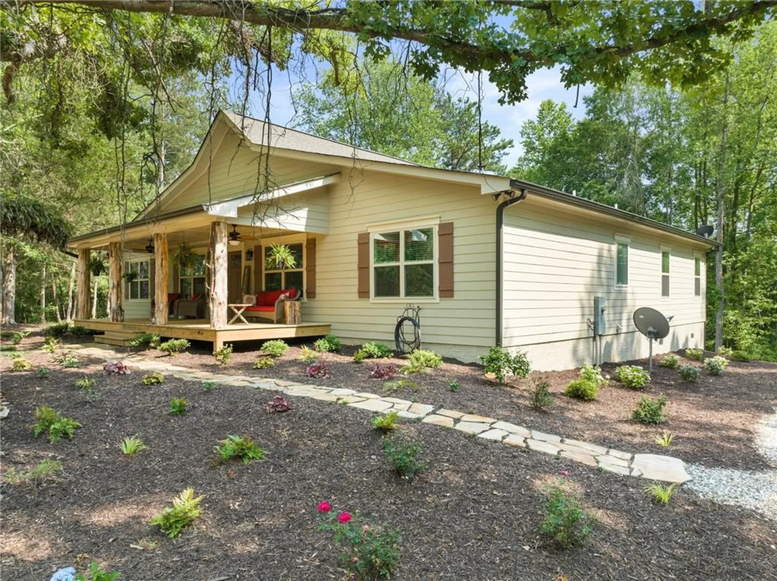0 hwy 105Baldwin, GA 30511
0 hwy 105Baldwin, GA 30511
Description
Under Construction! Escape to the peace and privacy of this stunning 20-acre property tucked away in a serene setting of rolling hills, mature hardwoods and breathtaking elevation changes. The Washington offers the perfect blend of rustic charm and refined living. This exceptional home has been thoughtfully designed with stunning architectural details and modern comforts throughout. The beautiful entry foyer welcomes you to this open and inviting floor plan. Shiplap in the living room and master bedroom both showcase ceilings accented with wooden beams, creating a warm and inviting atmosphere. A natural rock fireplace adds a cozy focal point to the family room, while a second fireplace on the covered patio invites year-round outdoor gatherings. The chef's kitchen is a dream, featuring upgraded soft-close cabinets, crown molding and tasteful finishes that continue into the adjoining living room. Relax in the spacious owner's suite, oversized closet and a spa-inspired bath. Double vanity, luxurious tile shower and flooring, rain shower head with wand and shower bench. Secondary baths feature steel tubs with tile surround. Practical touches include a spacious laundry room with tile flooring, a custom mud bench perfect for convenience, and an attached two-car garage with remote entry. Bronze fixtures and 2" faux wood blinds throughout the home. Whether you're watching the sunset from your back patio or enjoying the peaceful seclusion of country living, The Washington is more than a home-it's a lifestyle. A unique natural environment! Don't miss your opportunity to make this exceptional home yours! Amazing incentives offered when closing with one of our preferred lenders Casey Simmons, NMLS#2303959 with Homeowner's Financial Group or Corey Cantrell, NMLS #202189 with Premier Mortgage Resources. Estimated closing date August 2025. Stock Images of the home.
Property Details for 0 Hwy 105
- Subdivision ComplexN/A
- Architectural StyleCraftsman
- ExteriorPrivate Yard
- Num Of Garage Spaces2
- Num Of Parking Spaces2
- Parking FeaturesAttached, Garage, Garage Door Opener
- Property AttachedNo
- Waterfront FeaturesNone
LISTING UPDATED:
- StatusActive
- MLS #7583105
- Days on Site17
- MLS TypeResidential
- Year Built2025
- Lot Size20.00 Acres
- CountryHabersham - GA
LISTING UPDATED:
- StatusActive
- MLS #7583105
- Days on Site17
- MLS TypeResidential
- Year Built2025
- Lot Size20.00 Acres
- CountryHabersham - GA
Building Information for 0 Hwy 105
- StoriesOne and One Half
- Year Built2025
- Lot Size20.0000 Acres
Payment Calculator
Term
Interest
Home Price
Down Payment
The Payment Calculator is for illustrative purposes only. Read More
Property Information for 0 Hwy 105
Summary
Location and General Information
- Community Features: None
- Directions: 34.47114N, 83.47231W Located on HWY 105, Baldwin Ga.
- View: Rural, Trees/Woods
- Coordinates: 34.473526,-83.514334
School Information
- Elementary School: Baldwin- Habersham
- Middle School: Hilliard A. Wilbanks
- High School: Habersham Central
Taxes and HOA Information
- Tax Year: 2024
- Tax Legal Description: 0
- Tax Lot: 0
Virtual Tour
- Virtual Tour Link PP: https://www.propertypanorama.com/0-Hwy-105-Baldwin-GA-30511/unbranded
Parking
- Open Parking: No
Interior and Exterior Features
Interior Features
- Cooling: Ceiling Fan(s), Central Air, Zoned
- Heating: Central, Zoned
- Appliances: Dishwasher, Electric Water Heater, Microwave
- Basement: None
- Fireplace Features: Family Room, Masonry, Outside
- Flooring: Carpet, Hardwood, Laminate
- Interior Features: Beamed Ceilings, Disappearing Attic Stairs, Double Vanity, High Ceilings, High Ceilings 9 ft Lower, High Ceilings 9 ft Main, High Ceilings 9 ft Upper, Tray Ceiling(s), Walk-In Closet(s)
- Levels/Stories: One and One Half
- Other Equipment: None
- Window Features: Double Pane Windows, Insulated Windows
- Kitchen Features: Breakfast Bar, Kitchen Island, Pantry, Pantry Walk-In, Solid Surface Counters
- Master Bathroom Features: Double Vanity, Shower Only
- Foundation: Slab
- Main Bedrooms: 3
- Bathrooms Total Integer: 3
- Main Full Baths: 2
- Bathrooms Total Decimal: 3
Exterior Features
- Accessibility Features: None
- Construction Materials: Cement Siding, Concrete
- Fencing: None
- Horse Amenities: None
- Patio And Porch Features: Patio
- Pool Features: None
- Road Surface Type: Asphalt, Other
- Roof Type: Composition
- Security Features: Carbon Monoxide Detector(s), Fire Alarm, Smoke Detector(s)
- Spa Features: None
- Laundry Features: Laundry Room, Other
- Pool Private: No
- Road Frontage Type: Private Road
- Other Structures: None
Property
Utilities
- Sewer: Septic Tank
- Utilities: Cable Available, Electricity Available, Phone Available, Water Available
- Water Source: Public
- Electric: 220 Volts
Property and Assessments
- Home Warranty: Yes
- Property Condition: New Construction
Green Features
- Green Energy Efficient: Windows
- Green Energy Generation: None
Lot Information
- Above Grade Finished Area: 2529
- Common Walls: No Common Walls
- Lot Features: Private, Sloped, Wooded
- Waterfront Footage: None
Rental
Rent Information
- Land Lease: No
- Occupant Types: Vacant
Public Records for 0 Hwy 105
Tax Record
- 2024$0.00 ($0.00 / month)
Home Facts
- Beds4
- Baths3
- Total Finished SqFt2,529 SqFt
- Above Grade Finished2,529 SqFt
- StoriesOne and One Half
- Lot Size20.0000 Acres
- StyleSingle Family Residence
- Year Built2025
- CountyHabersham - GA
- Fireplaces2




