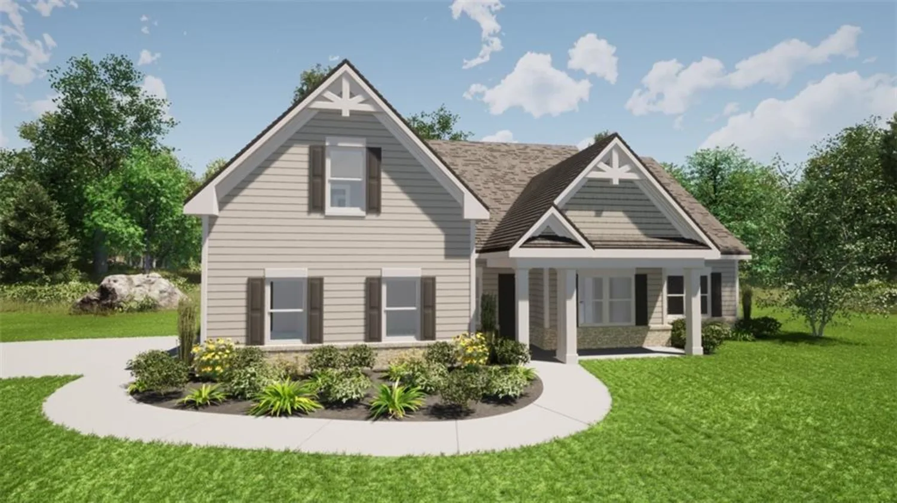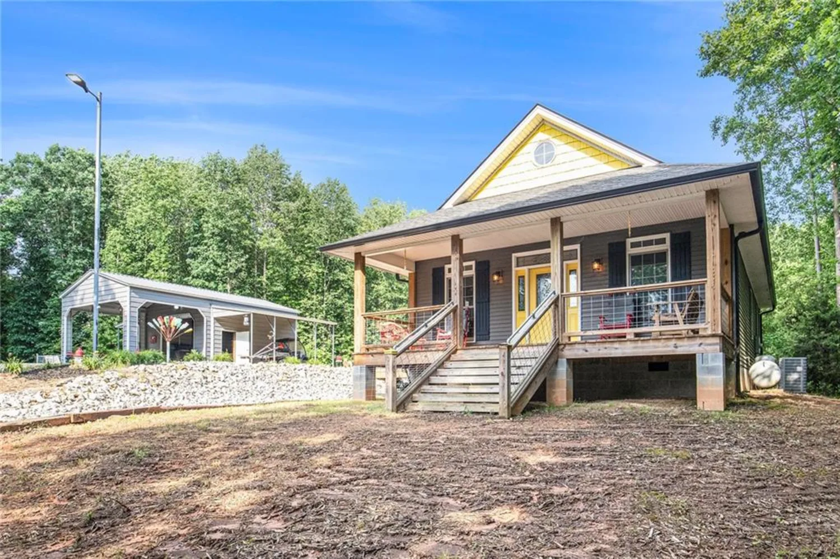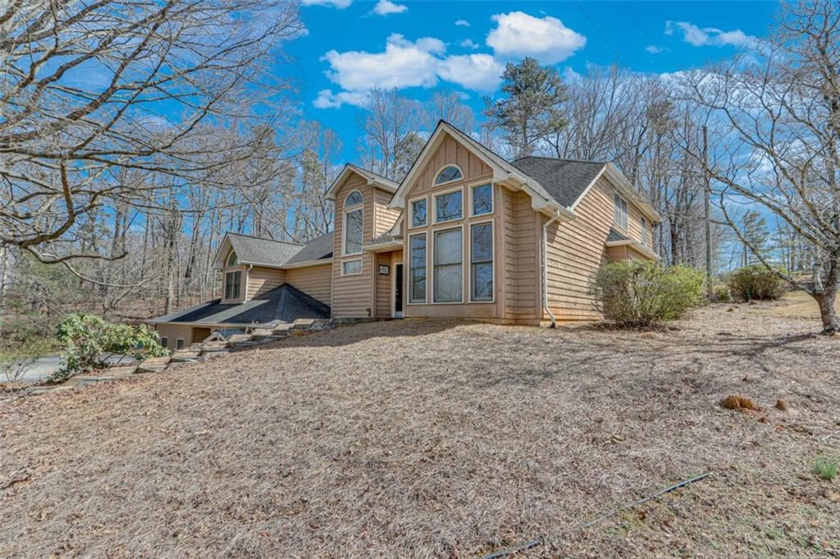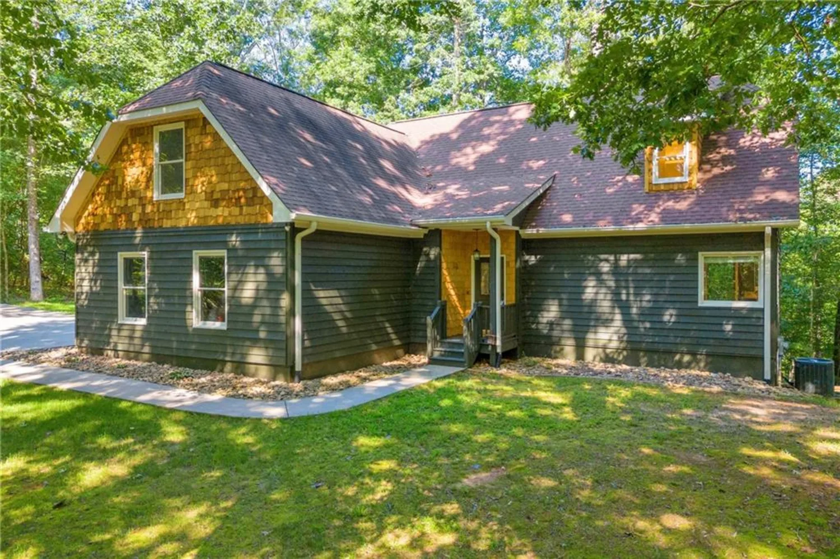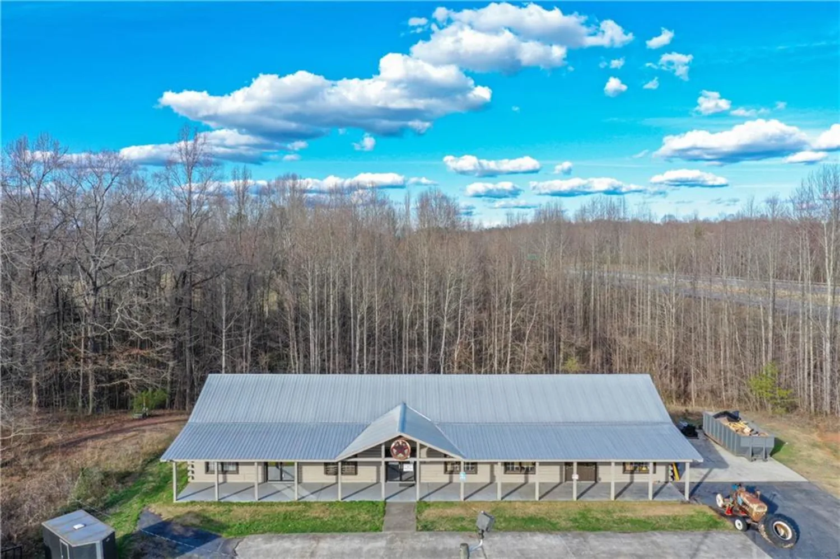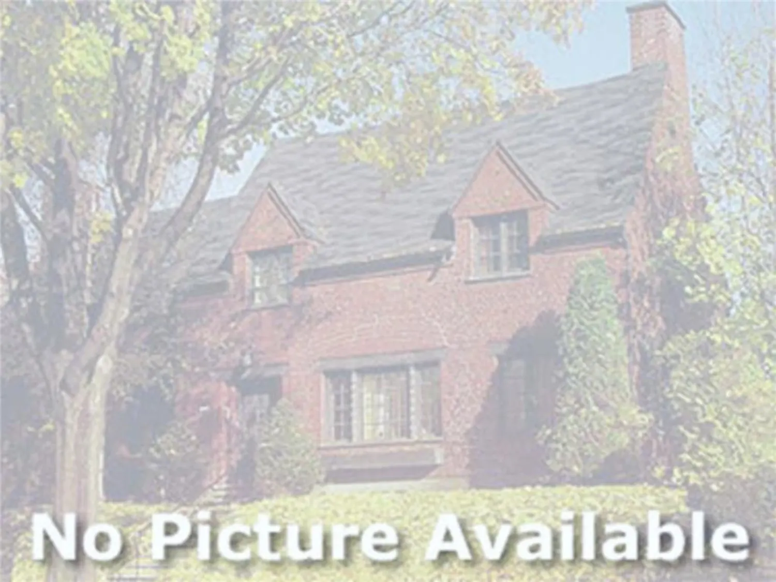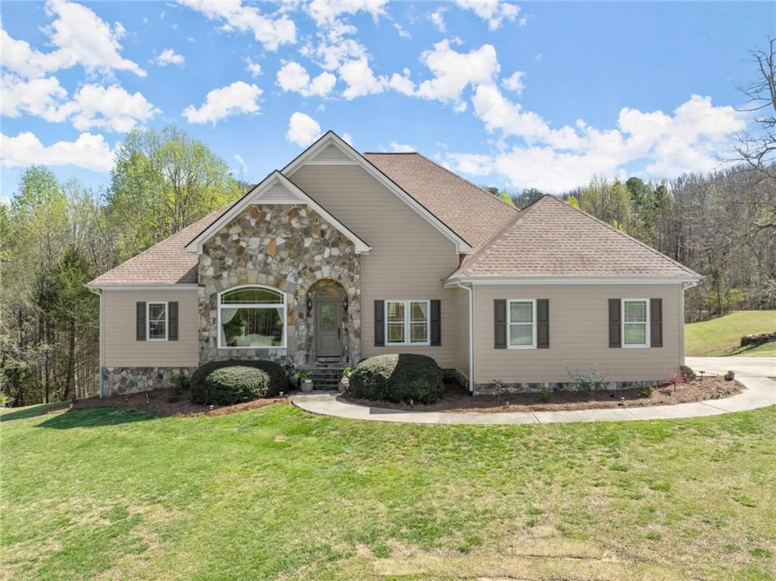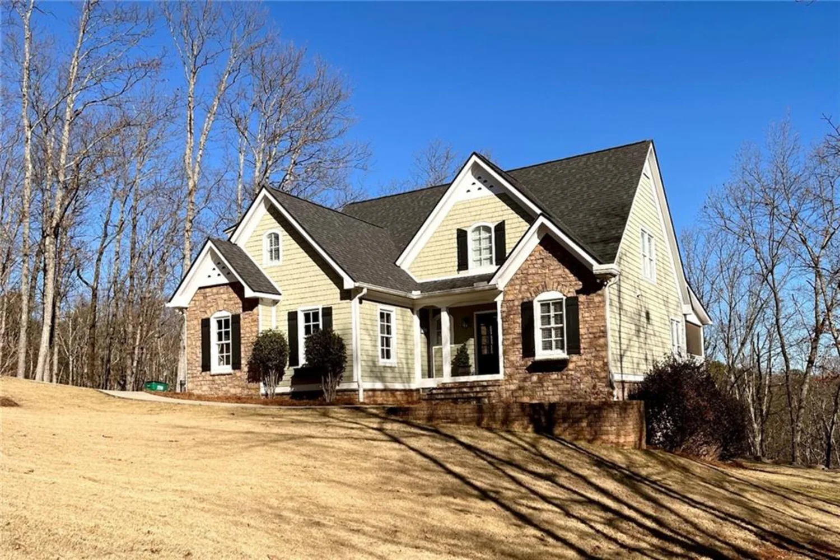138 planters pointe driveBaldwin, GA 30511
138 planters pointe driveBaldwin, GA 30511
Description
Welcome to Apple Pie Ridge where the peaceful mountain views embrace you like a warm hug, inviting you to unwind and enjoy relaxing at home. Step into the foyer entrance leading to a vaulted ceiling Living Room filled with natural light, a stone gas fireplace, and a private Sun Room overlooking a the new deck into to the forest behind the property. The kitchen opens to the living room and breakfast area featuring a separate cooktop, double wall oven, granite countertops, stainless steel appliances, and access to the back deck for outdoor grilling with a view of the private backyard. Large formal dining room overlooks the front yard and is perfect for hosting family and friends. The spa like primary retreat on the main level offers exterior access to the back deck and a private en-suite with a double vanity, whirlpool bathtub, walk-in shower, and closet. Two ample-sized bedrooms share the second full bath, complete with a double vanity and tub/shower combination. A bonus room above the garage serves as an additional bedroom, office, or a versatile playroom/teen hangout spot. The FULLY FINISHED Terrace Level boasts a Kitchenette, bar seating, a MASSIVE Great Room suitable for a pool table, creating a Rec/Game Room or media room, and serving as the perfect Family Room. Two more bedrooms, a full bathroom, and exterior access to the back patio and backyard make it an ideal space for outdoor activities. Schedule a showing today! Conveniently situated near downtown Cornelia, Banks Crossing/I-85, and Commerce Outlets, this residence is also mere minutes from Hwy 365. Newly Painted throughout and a New Deck with Stairs off of main level.
Property Details for 138 Planters Pointe Drive
- Subdivision ComplexApple Pie Ridge
- Architectural StyleCraftsman, Traditional
- ExteriorPrivate Yard, Rain Gutters, Rear Stairs, Private Entrance
- Num Of Garage Spaces2
- Parking FeaturesGarage, Garage Door Opener, Garage Faces Side, Kitchen Level
- Property AttachedNo
- Waterfront FeaturesNone
LISTING UPDATED:
- StatusClosed
- MLS #7350724
- Days on Site232
- Taxes$4,140 / year
- MLS TypeResidential
- Year Built2007
- Lot Size2.41 Acres
- CountryBanks - GA
LISTING UPDATED:
- StatusClosed
- MLS #7350724
- Days on Site232
- Taxes$4,140 / year
- MLS TypeResidential
- Year Built2007
- Lot Size2.41 Acres
- CountryBanks - GA
Building Information for 138 Planters Pointe Drive
- StoriesThree Or More
- Year Built2007
- Lot Size2.4100 Acres
Payment Calculator
Term
Interest
Home Price
Down Payment
The Payment Calculator is for illustrative purposes only. Read More
Property Information for 138 Planters Pointe Drive
Summary
Location and General Information
- Community Features: Clubhouse, Pool
- Directions: Use GPS Address 138 Planters Pointe Drive Baldwin, GA
- View: Mountain(s), Trees/Woods
- Coordinates: 34.458591,-83.546311
School Information
- Elementary School: Banks County
- Middle School: Banks County
- High School: Banks County
Taxes and HOA Information
- Parcel Number: B23I041
- Tax Year: 2023
- Tax Legal Description: LT24 PH 4 PB E 62-64 PLANTERS PTE
- Tax Lot: 24
Virtual Tour
- Virtual Tour Link PP: https://www.propertypanorama.com/138-Planters-Pointe-Drive-Baldwin-GA-30511/unbranded
Parking
- Open Parking: No
Interior and Exterior Features
Interior Features
- Cooling: Central Air, Electric
- Heating: Central, Propane
- Appliances: Dishwasher, Disposal, Double Oven, Dryer, Electric Oven, Gas Cooktop, Gas Water Heater, Microwave, Refrigerator, Washer
- Basement: Daylight, Exterior Entry, Finished, Full, Walk-Out Access
- Fireplace Features: Factory Built, Gas Log
- Flooring: Carpet, Ceramic Tile, Hardwood
- Interior Features: Disappearing Attic Stairs, Double Vanity, High Ceilings 9 ft Lower, High Ceilings 9 ft Main, High Speed Internet, Tray Ceiling(s), Vaulted Ceiling(s), Walk-In Closet(s), Wet Bar
- Levels/Stories: Three Or More
- Other Equipment: None
- Window Features: Double Pane Windows
- Kitchen Features: Breakfast Bar, Eat-in Kitchen, Pantry Walk-In, Solid Surface Counters, View to Family Room
- Master Bathroom Features: Double Vanity, Separate Tub/Shower, Whirlpool Tub
- Foundation: Slab
- Main Bedrooms: 3
- Bathrooms Total Integer: 3
- Main Full Baths: 2
- Bathrooms Total Decimal: 3
Exterior Features
- Accessibility Features: None
- Construction Materials: HardiPlank Type
- Fencing: None
- Horse Amenities: None
- Patio And Porch Features: Deck, Front Porch, Rear Porch, Screened
- Pool Features: None
- Road Surface Type: Asphalt
- Roof Type: Composition, Shingle
- Security Features: Fire Alarm, Smoke Detector(s)
- Spa Features: None
- Laundry Features: In Hall, Main Level, Mud Room
- Pool Private: No
- Road Frontage Type: County Road
- Other Structures: None
Property
Utilities
- Sewer: Septic Tank
- Utilities: Electricity Available, Phone Available, Underground Utilities, Water Available
- Water Source: Public
- Electric: 110 Volts, 220 Volts, 220 Volts in Laundry
Property and Assessments
- Home Warranty: No
- Property Condition: Resale
Green Features
- Green Energy Efficient: None
- Green Energy Generation: None
Lot Information
- Above Grade Finished Area: 2800
- Common Walls: No Common Walls
- Lot Features: Back Yard, Creek On Lot, Front Yard, Landscaped, Sloped, Wooded
- Waterfront Footage: None
Rental
Rent Information
- Land Lease: No
- Occupant Types: Owner
Public Records for 138 Planters Pointe Drive
Tax Record
- 2023$4,140.00 ($345.00 / month)
Home Facts
- Beds6
- Baths3
- Total Finished SqFt5,132 SqFt
- Above Grade Finished2,800 SqFt
- Below Grade Finished2,332 SqFt
- StoriesThree Or More
- Lot Size2.4100 Acres
- StyleSingle Family Residence
- Year Built2007
- APNB23I041
- CountyBanks - GA
- Fireplaces1




