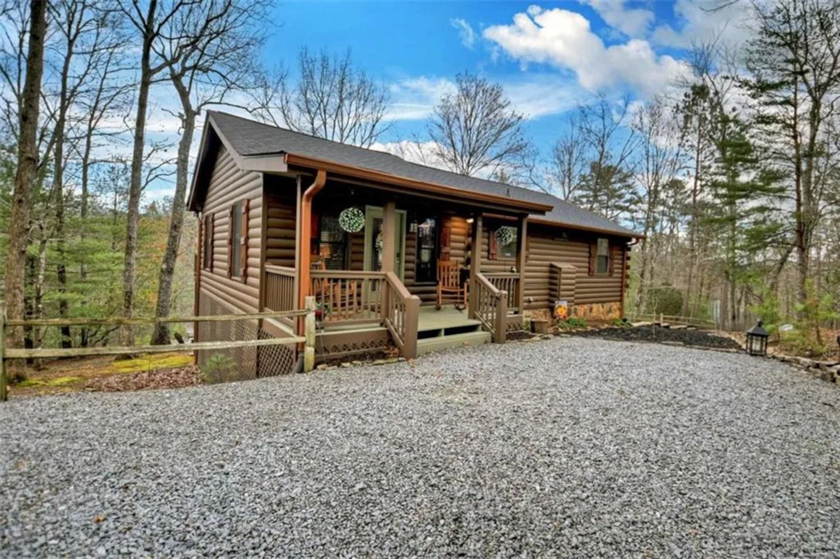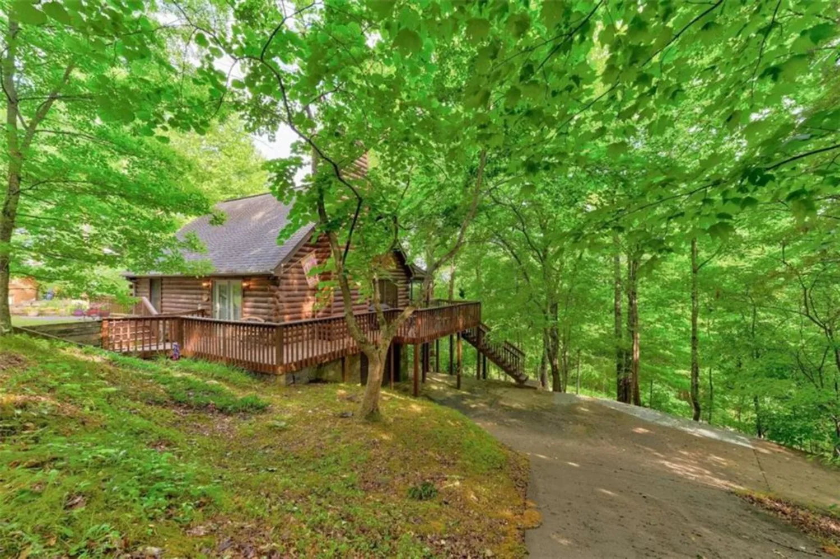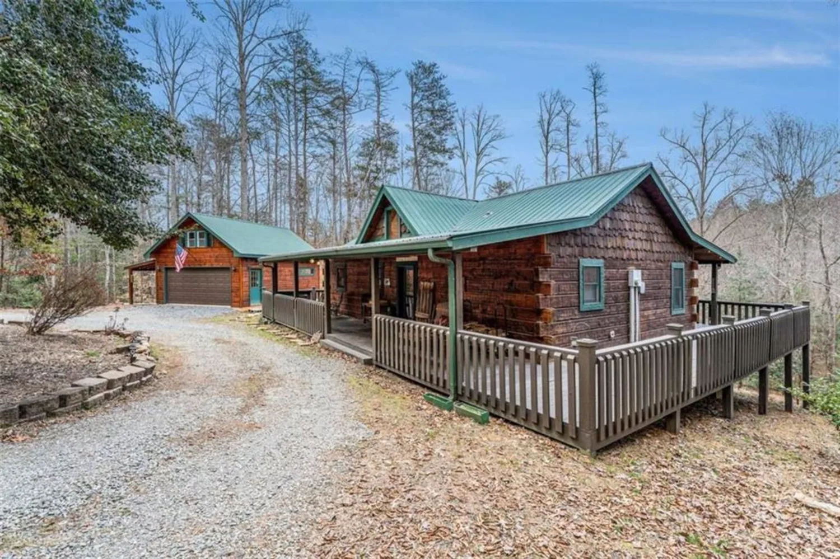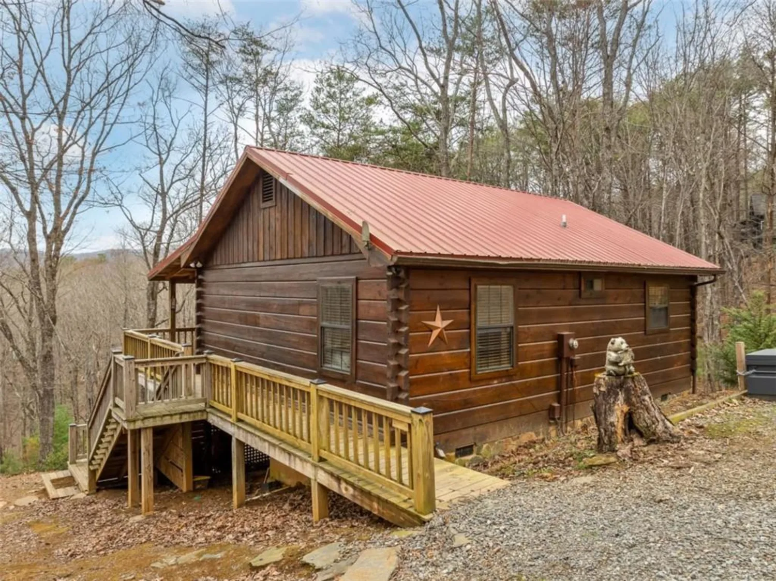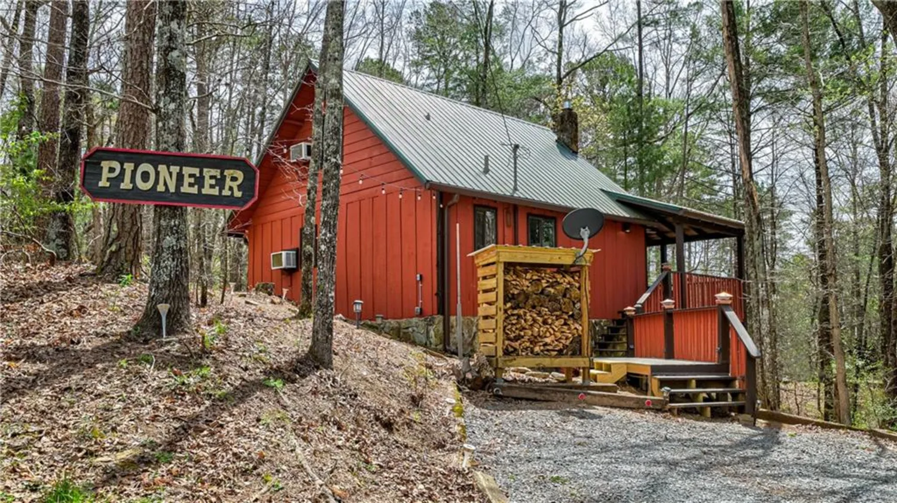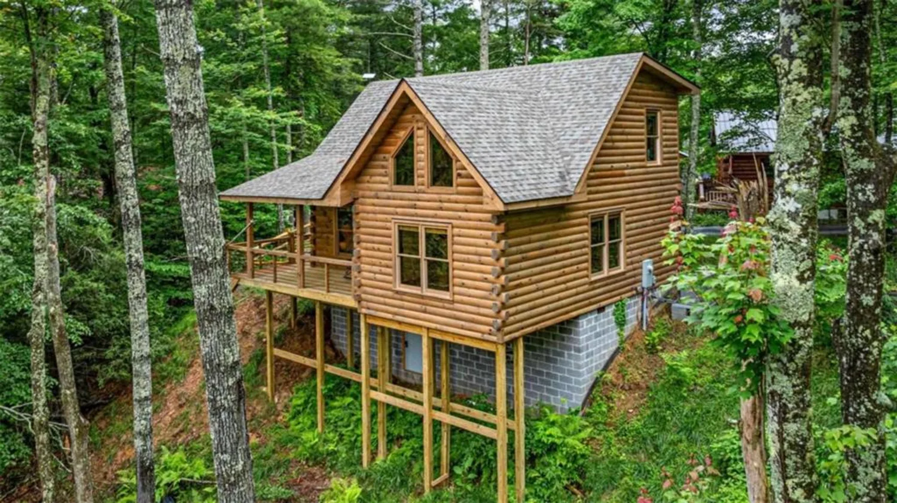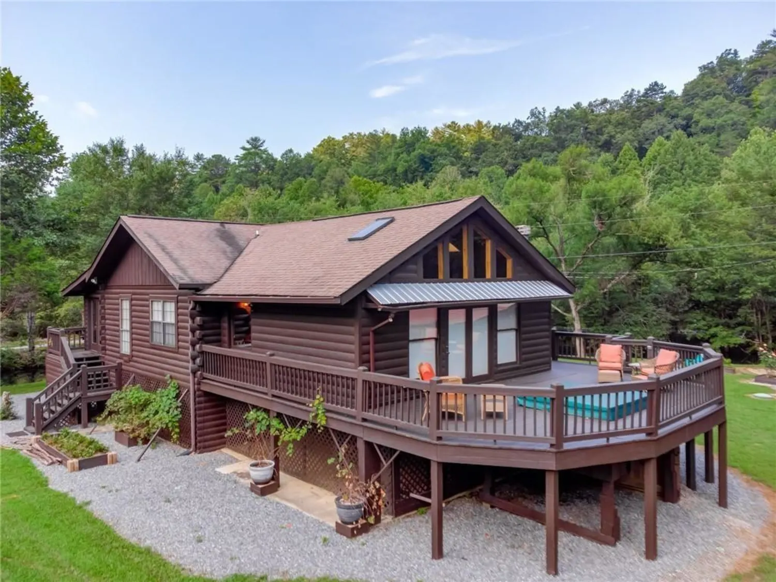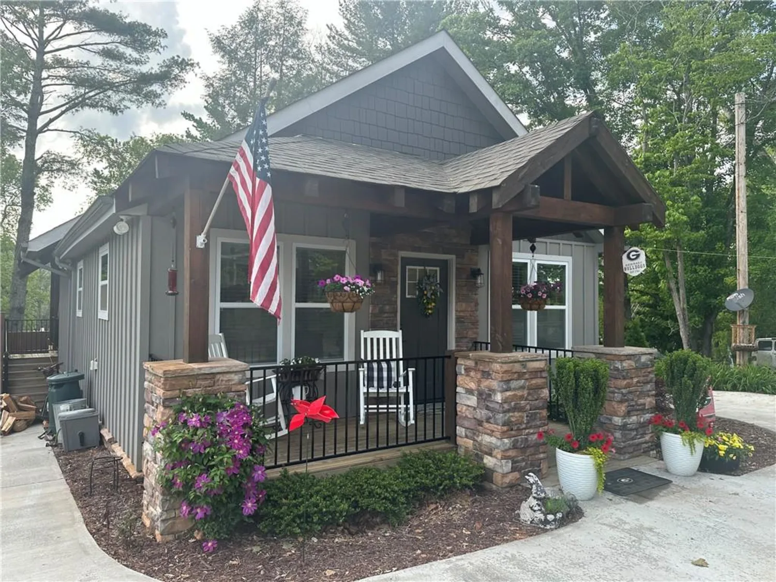213 moonshine hollowBlue Ridge, GA 30513
213 moonshine hollowBlue Ridge, GA 30513
Description
Enjoy the mountain air on your skin, and the tranquility of being surrounded by nature, yet just a stone's throw from the vibrant heart of downtown Blue Ridge. Wake up to stunning natural light in your spacious bedroom, and take breath of fresh air on your private porch. The heart of this cabin is the beautiful, open kitchen – fully stocked and ready for creating memorable meals, with granite countertops and stainless steel appliances. The adjacent dining area, bathed in natural light and with porch access, invites you to savor every moment. Evenings are for unwinding in the great room, where a magnificent stone fireplace with gas logs creates a cozy ambiance beneath the vaulted ceiling. And the adventures continue downstairs in the full finished basement, complete with a game area, bar, family room, and another comfortable bedroom and bath – perfect for guests or family. Step outside to the expansive WRAP-AROUND PORCH, where you can soak in the beauty of the surrounding nature. The HOT TUB offers a starlit escape, and the fire pit promises warm gatherings under the mountain sky. This isn't just a property; it's your gateway to the Blue Ridge lifestyle. Immerse yourself in the nature that makes this area so sought after. Adventure awaits, with Lake Blue Ridge just a short drive for boating and recreation, and hiking trails within easy reach. You're also less than 10 minutes from the unique shops and restaurants of charming downtown Blue Ridge. Whether you envision this as your personal mountain sanctuary, a fantastic vacation home, or a smart rental investment, it's move-in (or rent-out) ready and FULLY FURNISHED, including STOCKED kitchen and bedrooms.
Property Details for 213 Moonshine Hollow
- Subdivision ComplexBullen Gap
- Architectural StyleCabin
- ExteriorPrivate Yard
- Parking FeaturesDriveway, Level Driveway, Parking Pad
- Property AttachedNo
- Waterfront FeaturesNone
LISTING UPDATED:
- StatusActive
- MLS #7582814
- Days on Site13
- Taxes$1,682 / year
- MLS TypeResidential
- Year Built2003
- Lot Size1.25 Acres
- CountryFannin - GA
Location
Listing Courtesy of Atlanta Communities - Aline Oceguera
LISTING UPDATED:
- StatusActive
- MLS #7582814
- Days on Site13
- Taxes$1,682 / year
- MLS TypeResidential
- Year Built2003
- Lot Size1.25 Acres
- CountryFannin - GA
Building Information for 213 Moonshine Hollow
- StoriesTwo
- Year Built2003
- Lot Size1.2500 Acres
Payment Calculator
Term
Interest
Home Price
Down Payment
The Payment Calculator is for illustrative purposes only. Read More
Property Information for 213 Moonshine Hollow
Summary
Location and General Information
- Community Features: None
- Directions: From 515 (heading towards Blue Ridge) turn left onto Bullen Gap Rd - Right onto Sunrise (at the church) - Left onto Timber Ridge and Right onto Moonshine Hollow. Cabin will be on the left.
- View: Other
- Coordinates: 34.863055,-84.358241
School Information
- Elementary School: Blue Ridge - Fannin
- Middle School: Fannin County
- High School: Fannin County
Taxes and HOA Information
- Parcel Number: 0053 01020C
- Tax Year: 2022
- Tax Legal Description: 0
- Tax Lot: 0
Virtual Tour
- Virtual Tour Link PP: https://www.propertypanorama.com/213-Moonshine-Hollow-Blue-Ridge-GA-30513/unbranded
Parking
- Open Parking: Yes
Interior and Exterior Features
Interior Features
- Cooling: Ceiling Fan(s), Central Air
- Heating: Forced Air, Natural Gas
- Appliances: Dishwasher, Electric Range, Microwave
- Basement: Daylight, Exterior Entry, Finished, Full
- Fireplace Features: Gas Log, Great Room
- Flooring: Hardwood
- Interior Features: Double Vanity, High Ceilings 10 ft Main, Walk-In Closet(s)
- Levels/Stories: Two
- Other Equipment: None
- Window Features: None
- Kitchen Features: Breakfast Bar, Cabinets Stain, Stone Counters, View to Family Room
- Master Bathroom Features: Double Vanity, Separate Tub/Shower
- Foundation: None
- Main Bedrooms: 1
- Bathrooms Total Integer: 3
- Main Full Baths: 1
- Bathrooms Total Decimal: 3
Exterior Features
- Accessibility Features: None
- Construction Materials: Frame, Log
- Fencing: None
- Horse Amenities: None
- Patio And Porch Features: Covered, Deck, Front Porch, Side Porch, Wrap Around
- Pool Features: None
- Road Surface Type: Gravel
- Roof Type: Composition
- Security Features: None
- Spa Features: Private
- Laundry Features: In Bathroom
- Pool Private: No
- Road Frontage Type: None
- Other Structures: None
Property
Utilities
- Sewer: Septic Tank
- Utilities: Other
- Water Source: Well
- Electric: Other
Property and Assessments
- Home Warranty: No
- Property Condition: Resale
Green Features
- Green Energy Efficient: None
- Green Energy Generation: None
Lot Information
- Common Walls: No Common Walls
- Lot Features: Private, Wooded
- Waterfront Footage: None
Rental
Rent Information
- Land Lease: No
- Occupant Types: Owner
Public Records for 213 Moonshine Hollow
Tax Record
- 2022$1,682.00 ($140.17 / month)
Home Facts
- Beds3
- Baths3
- Total Finished SqFt2,080 SqFt
- StoriesTwo
- Lot Size1.2500 Acres
- StyleSingle Family Residence
- Year Built2003
- APN0053 01020C
- CountyFannin - GA
- Fireplaces1




