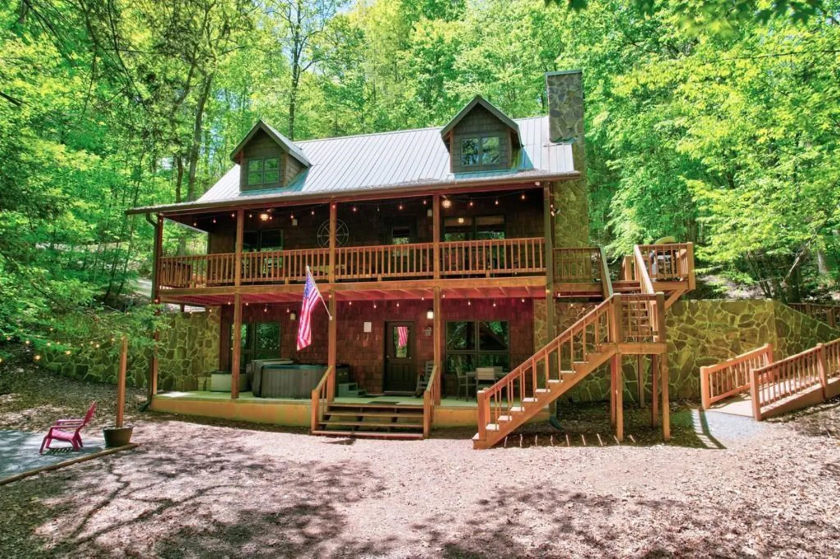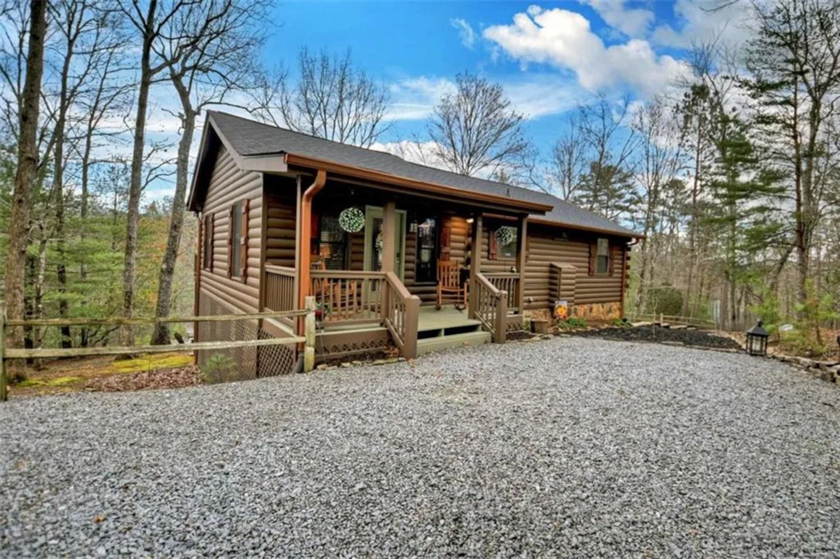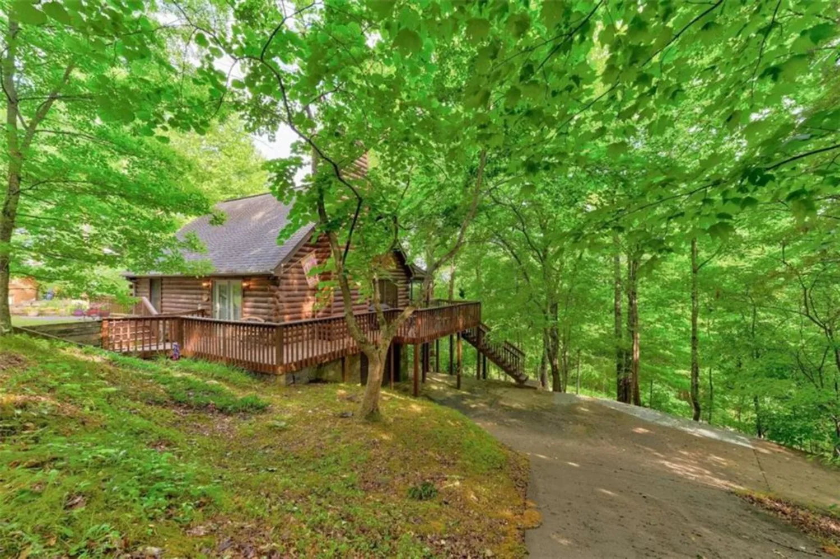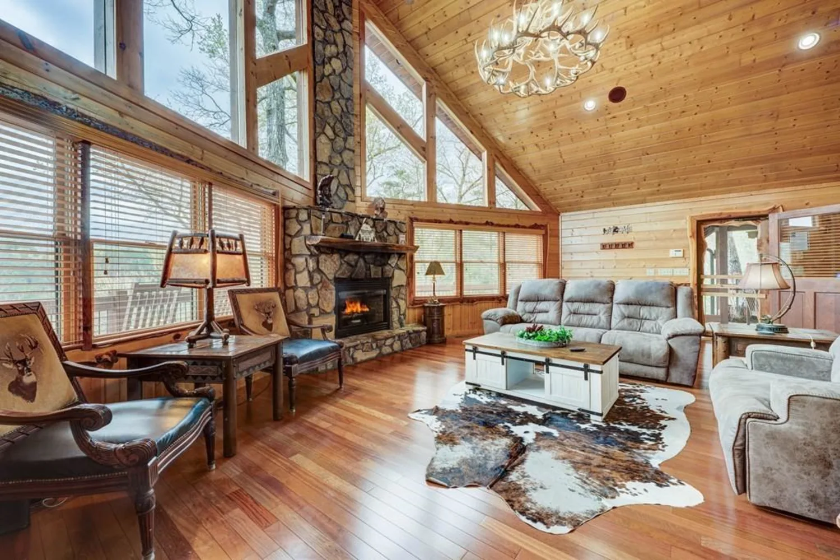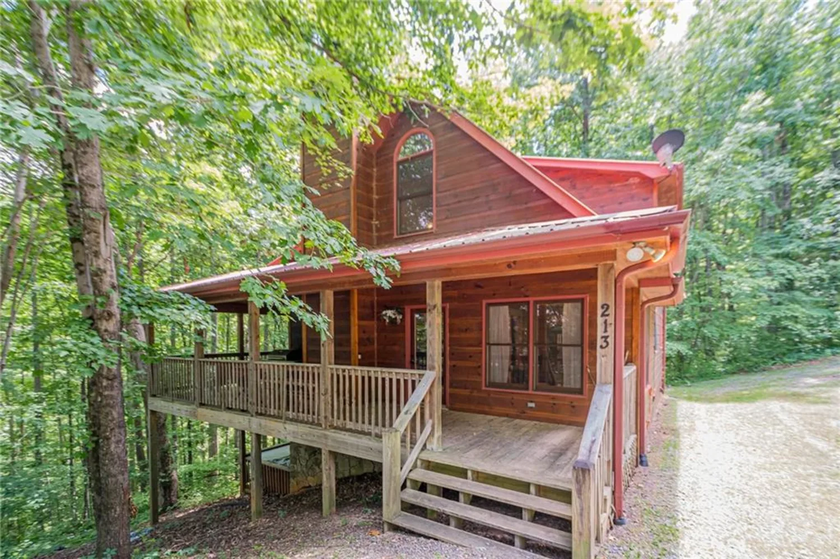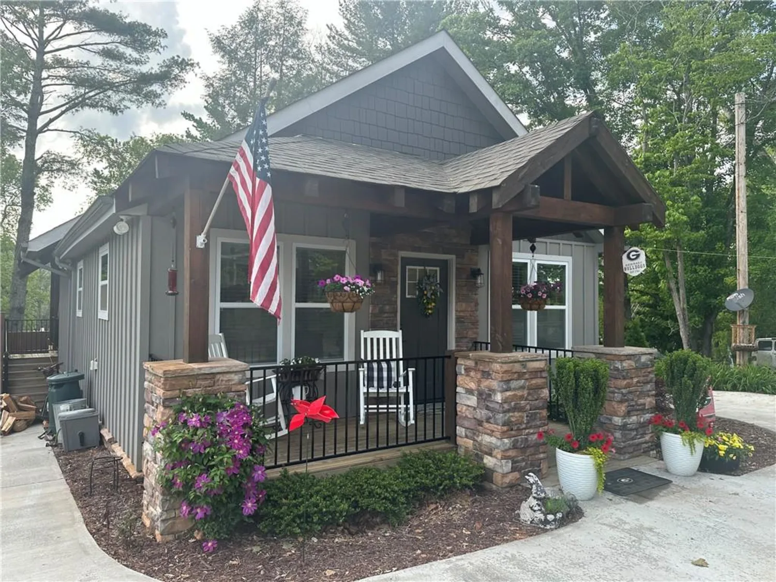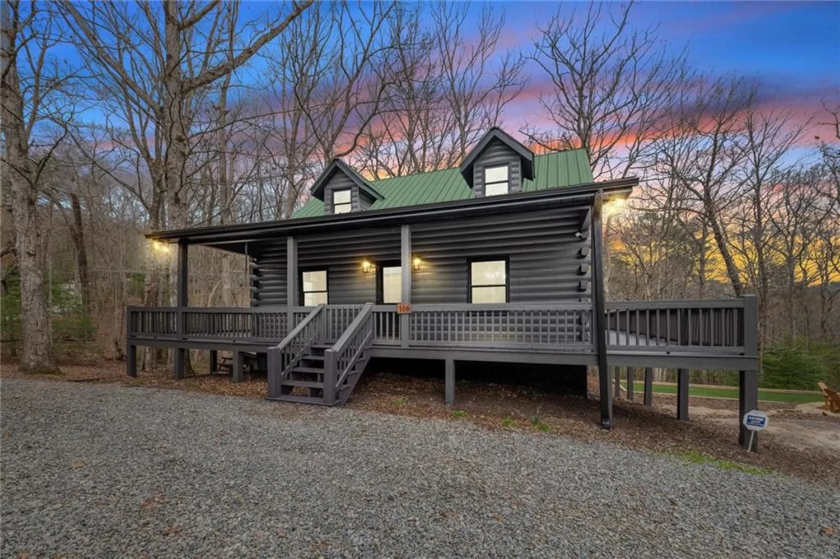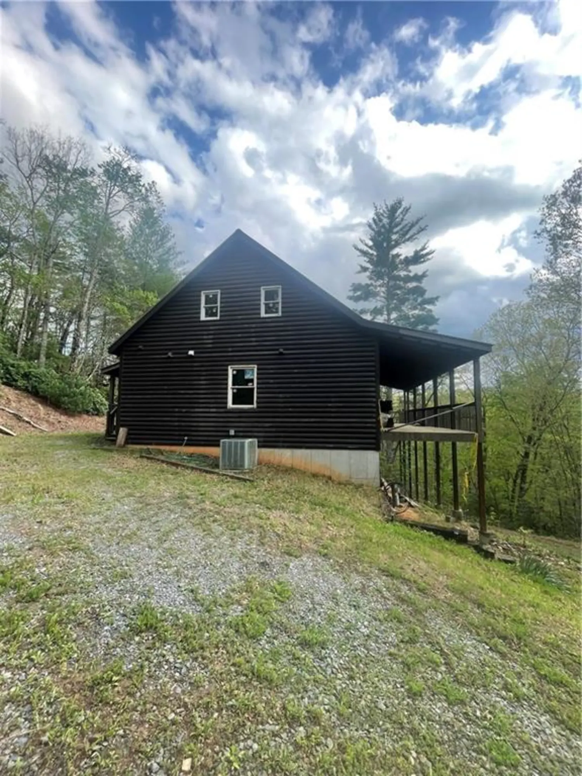142 bear lake driveBlue Ridge, GA 30513
142 bear lake driveBlue Ridge, GA 30513
Description
Welcome to your own slice of paradise nestled in the Cherry Log Mountain community! This unique property boasts over3 acres of tranquil beauty, situated along 500+ feet of Cherry Log Trout Creek with its very own private lagoon, stocked private lake, covered bridge, and secluded islands. Step inside to discover this charming private cabin offering a perfect blend of rustic charm and modern convenience. The highlight of this cabins is the massive primary bedroom flooded with natural light from numerous windows, creating a serene oasis for relaxation. Cozy up by the stack stone fireplaces on chilly evenings or step outside onto the back porch to unwind in the soothing hot tub. The open-concept living area provides a seamless flow between the kitchen, dining, and living spaces, ideal for entertaining guests or simply enjoying quality time with loved ones. The kitchen features stainless steel appliances, adding a touch of elegance to the rustic ambiance. Conveniently located just 10 minutes away from both Blue Ridge and Ellijay, this property offers the perfect balance of privacy and accessibility to amenities and attractions. Whether you're seeking a weekend getaway, a short-term rental business or a permanent residence, this property offers endless possibilities for creating cherished memories in the heart of nature. Theis properties will generate $75-100k annually with rental income, and very high occupancy rate. The location is the best in all of Blue Ridge. Don't miss out on the opportunity to make this idyllic retreat or turn-key successful cabin rental business your own!
Property Details for 142 Bear Lake Drive
- Subdivision ComplexCherry Log Mountain Community
- Architectural StyleCabin
- ExteriorPrivate Entrance, Private Yard, Rain Gutters, Rear Stairs
- Parking FeaturesCarport
- Property AttachedNo
- Waterfront FeaturesCreek, Lagoon, Lake Front, River Front
LISTING UPDATED:
- StatusClosed
- MLS #7454161
- Days on Site166
- Taxes$3,690 / year
- MLS TypeResidential
- Year Built1991
- Lot Size3.10 Acres
- CountryGilmer - GA
Location
Listing Courtesy of Keller Williams Realty Partners - Blake Coty
LISTING UPDATED:
- StatusClosed
- MLS #7454161
- Days on Site166
- Taxes$3,690 / year
- MLS TypeResidential
- Year Built1991
- Lot Size3.10 Acres
- CountryGilmer - GA
Building Information for 142 Bear Lake Drive
- StoriesOne
- Year Built1991
- Lot Size3.1000 Acres
Payment Calculator
Term
Interest
Home Price
Down Payment
The Payment Calculator is for illustrative purposes only. Read More
Property Information for 142 Bear Lake Drive
Summary
Location and General Information
- Community Features: Other
- Directions: USE GPS or WAZE HWY 515, turn onto Joan Sisson Rd, Take first right once crossing bridge onto Bear Lake Drive. Stay straight. Properties will begin just after 64 Bear Lake Drive.
- View: Creek/Stream, Lake, River
- Coordinates: 34.816718,-84.367842
School Information
- Elementary School: Clear Creek - Gilmer
- Middle School: Gilmer - Other
- High School: Gilmer
Taxes and HOA Information
- Parcel Number: 3118E 011
- Tax Year: 2023
- Tax Legal Description: LTS 8-12, PT OF LT 12 BEAR LAKE S/D PH 1
- Tax Lot: 8-12
Virtual Tour
- Virtual Tour Link PP: https://www.propertypanorama.com/142-Bear-Lake-Drive-Blue-Ridge-GA-30513/unbranded
Parking
- Open Parking: No
Interior and Exterior Features
Interior Features
- Cooling: Ceiling Fan(s), Central Air, Electric, Multi Units
- Heating: Central
- Appliances: Dishwasher, Dryer
- Basement: None
- Fireplace Features: Electric
- Flooring: Hardwood, Stone
- Interior Features: High Speed Internet, Vaulted Ceiling(s)
- Levels/Stories: One
- Other Equipment: Generator
- Window Features: Double Pane Windows
- Kitchen Features: Breakfast Bar, Pantry, View to Family Room
- Master Bathroom Features: Double Vanity
- Foundation: Pillar/Post/Pier
- Main Bedrooms: 2
- Bathrooms Total Integer: 2
- Main Full Baths: 2
- Bathrooms Total Decimal: 2
Exterior Features
- Accessibility Features: None
- Construction Materials: Wood Siding
- Fencing: None
- Horse Amenities: None
- Patio And Porch Features: Deck, Front Porch, Glass Enclosed, Patio
- Pool Features: None
- Road Surface Type: Gravel, Paved
- Roof Type: Shingle
- Security Features: Smoke Detector(s)
- Spa Features: Private
- Laundry Features: Electric Dryer Hookup, Laundry Closet
- Pool Private: No
- Road Frontage Type: None
- Other Structures: Garage(s), Storage
Property
Utilities
- Sewer: Septic Tank
- Utilities: Cable Available, Electricity Available, Water Available
- Water Source: Private, Shared Well
- Electric: 110 Volts, 220 Volts
Property and Assessments
- Home Warranty: No
- Property Condition: Resale
Green Features
- Green Energy Efficient: None
- Green Energy Generation: None
Lot Information
- Common Walls: No Common Walls
- Lot Features: Back Yard, Creek On Lot, Lake On Lot, Level, Pond on Lot, Private
- Waterfront Footage: Creek, Lagoon, Lake Front, River Front
Rental
Rent Information
- Land Lease: No
- Occupant Types: Tenant
Public Records for 142 Bear Lake Drive
Tax Record
- 2023$3,690.00 ($307.50 / month)
Home Facts
- Beds2
- Baths2
- Total Finished SqFt1,128 SqFt
- StoriesOne
- Lot Size3.1000 Acres
- StyleSingle Family Residence
- Year Built1991
- APN3118E 011
- CountyGilmer - GA
- Fireplaces2




