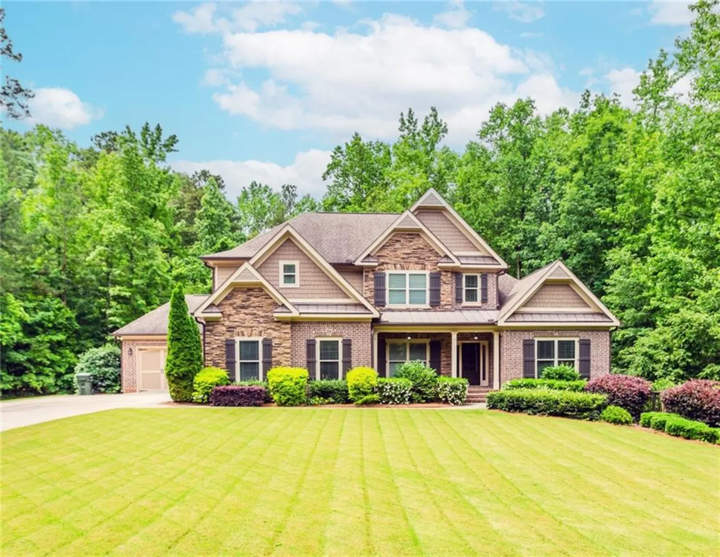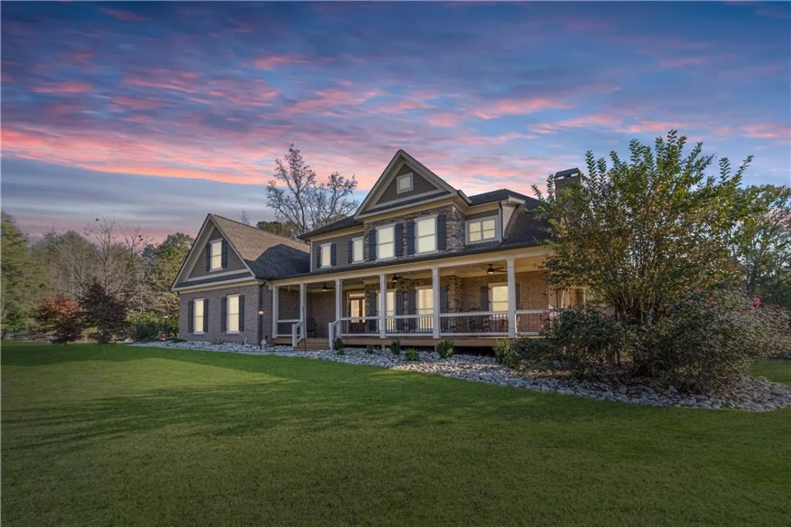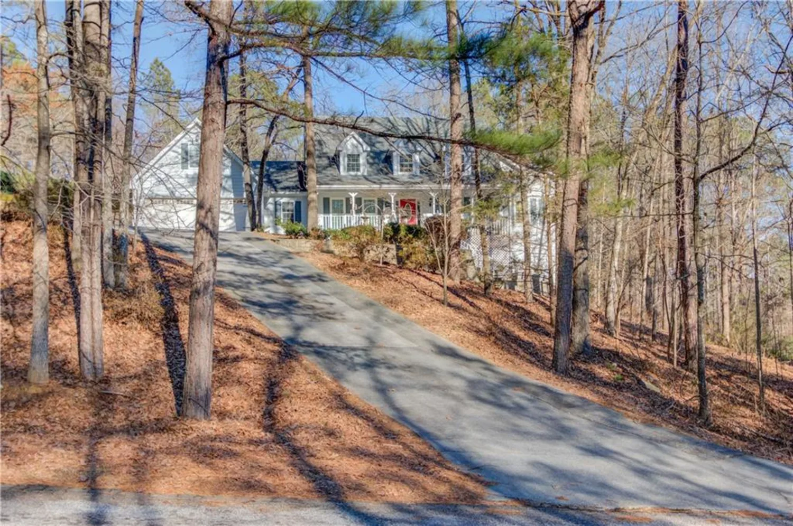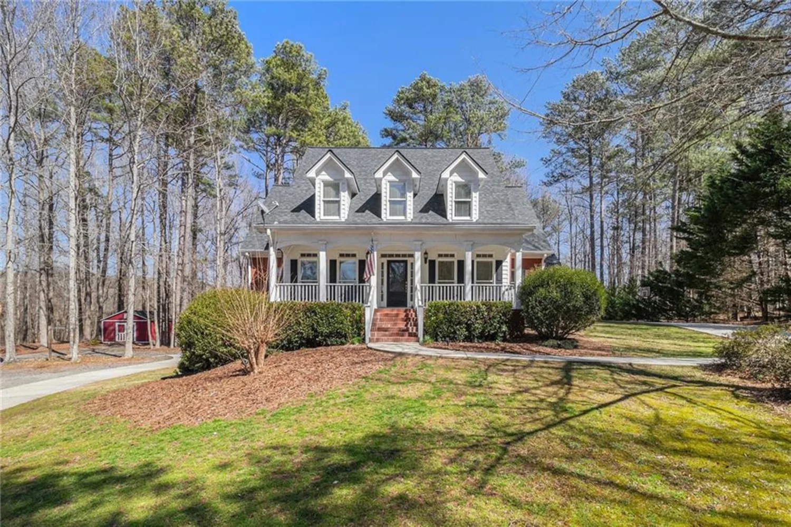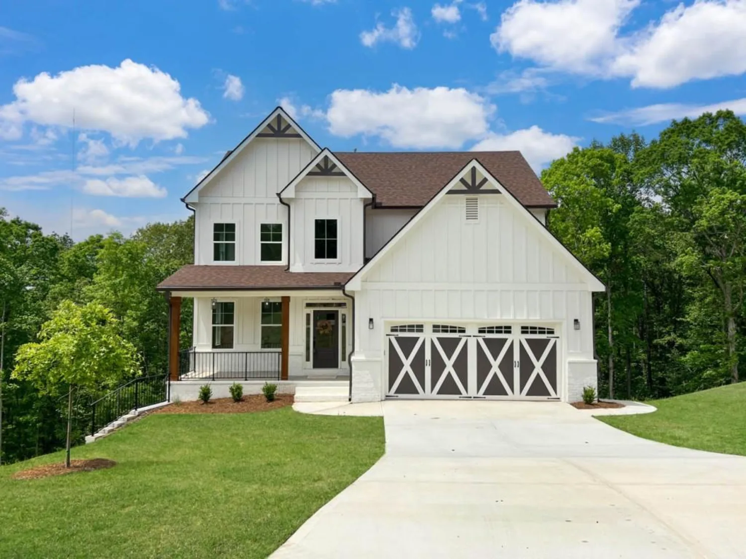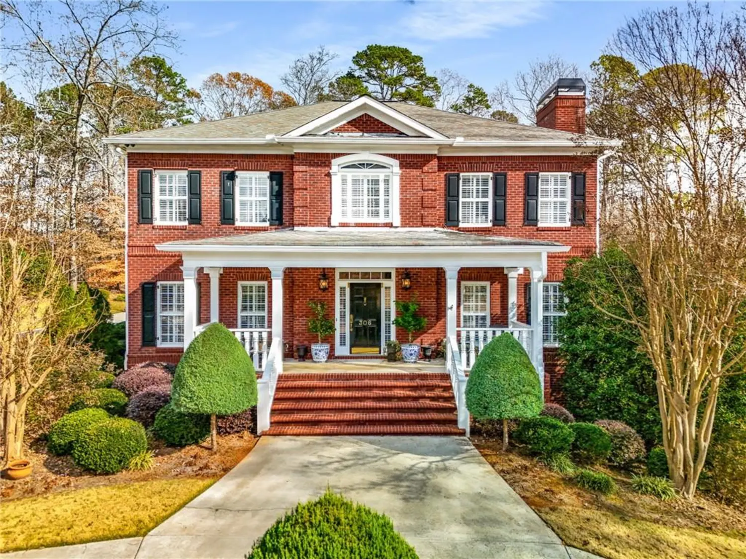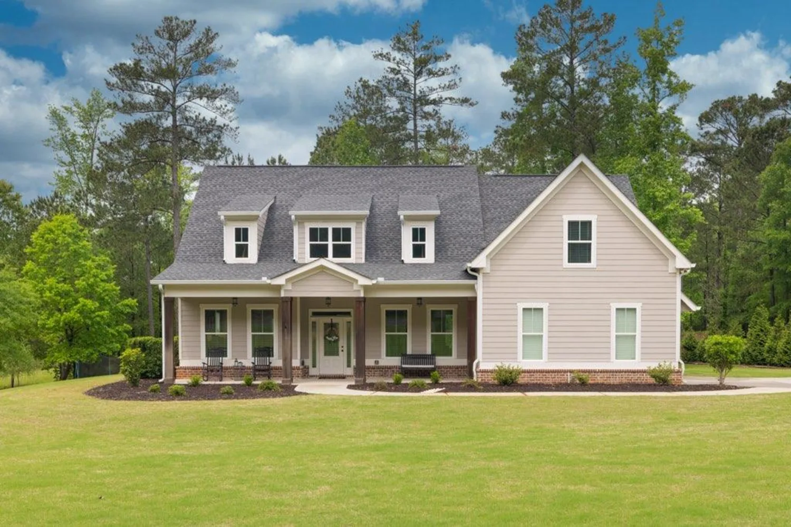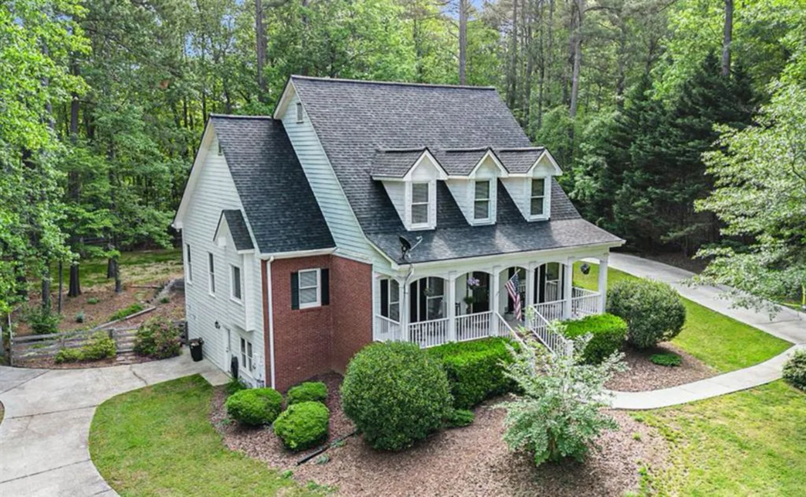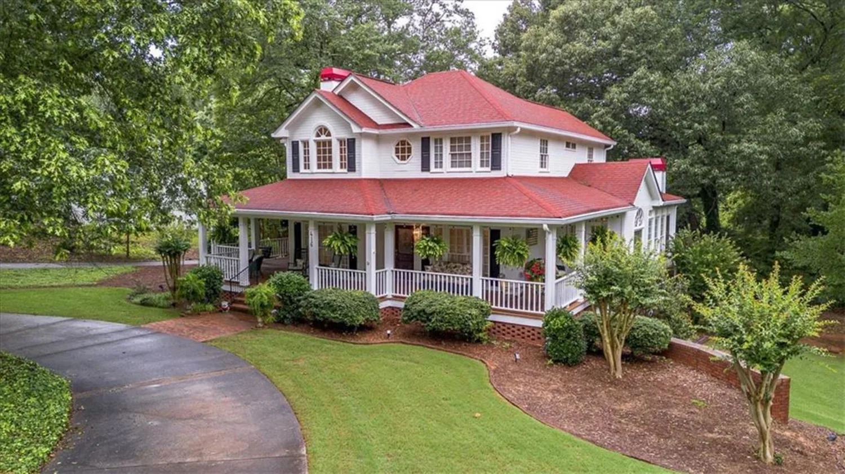400 fox valley driveMonroe, GA 30656
400 fox valley driveMonroe, GA 30656
Description
Timeless elegance with a modern flair! Welcome to 400 Fox Valley Drive, an exquisite property located in the beautiful community of Fox Valley in Monroe. The perfect floor plan with every detail carefully appointed, this home is stunning at every turn. On the main level there is a formal dining room and two guest rooms with a shared full bath - perfect for guests or a home office. The two story great room has a floor to ceiling brick fireplace and opens to the breakfast room and kitchen. This beautiful custom kitchen is also accented with beautiful brick, has a center island with bar seating, beautiful stone countertops, stainless appliances, and plenty of cabinets for storage. There is a laundry room and huge walk in pantry, beautifully designed with wood countertops and a coffee bar! The Owner’s Suite completes the main level with windows overlooking the private back yard. The elegant en-suite full bath is finished to perfection with a huge walk in shower, soaking tub, and a beautiful custom closet with wood floors. Upstairs has an additional bedroom and full bath, a huge media room, and a bonus room currently used as a private home gym. There is a large covered back porch with vaulted ceiling - the perfect place to enjoy a beautiful Georgia summer sunset! This home sits on a private 1.19 acre lot, located near Williamson Lake, and minutes to all that Monroe has to offer, with its charming and bustling downtown area. The perfect combination of comfort and luxury…come and see us!
Property Details for 400 Fox Valley Drive
- Subdivision ComplexFox Valley
- Architectural StyleCraftsman, Farmhouse, Ranch
- ExteriorPrivate Entrance, Private Yard, Rain Gutters
- Num Of Garage Spaces2
- Parking FeaturesDriveway, Garage, Garage Door Opener, Garage Faces Front, Level Driveway, Parking Pad
- Property AttachedNo
- Waterfront FeaturesNone
LISTING UPDATED:
- StatusActive
- MLS #7582338
- Days on Site4
- Taxes$3,600 / year
- HOA Fees$300 / year
- MLS TypeResidential
- Year Built2021
- Lot Size1.19 Acres
- CountryWalton - GA
LISTING UPDATED:
- StatusActive
- MLS #7582338
- Days on Site4
- Taxes$3,600 / year
- HOA Fees$300 / year
- MLS TypeResidential
- Year Built2021
- Lot Size1.19 Acres
- CountryWalton - GA
Building Information for 400 Fox Valley Drive
- StoriesOne
- Year Built2021
- Lot Size1.1900 Acres
Payment Calculator
Term
Interest
Home Price
Down Payment
The Payment Calculator is for illustrative purposes only. Read More
Property Information for 400 Fox Valley Drive
Summary
Location and General Information
- Community Features: Near Shopping, Sidewalks, Street Lights
- Directions: Take Bold Springs Road towards Hwy. 11. Turn Right onto Double Springs Rd. Turn Left onto Fox Valley Dr. Home is on the Left. No sign!
- View: Trees/Woods
- Coordinates: 33.842357,-83.76458
School Information
- Elementary School: Walker Park
- Middle School: Carver
- High School: Monroe Area
Taxes and HOA Information
- Parcel Number: N073C00000001000
- Tax Year: 2024
- Tax Legal Description: 0
Virtual Tour
- Virtual Tour Link PP: https://www.propertypanorama.com/400-Fox-Valley-Drive-Monroe-GA-30656/unbranded
Parking
- Open Parking: Yes
Interior and Exterior Features
Interior Features
- Cooling: Ceiling Fan(s), Central Air, Electric, Heat Pump
- Heating: Central, Electric, Forced Air, Heat Pump
- Appliances: Dishwasher, Electric Range, Electric Water Heater, Gas Cooktop, Range Hood, Refrigerator, Self Cleaning Oven
- Basement: Crawl Space
- Fireplace Features: Brick, Gas Log, Gas Starter, Great Room
- Flooring: Carpet, Ceramic Tile, Hardwood
- Interior Features: Cathedral Ceiling(s), Coffered Ceiling(s), Crown Molding, Disappearing Attic Stairs, Double Vanity, Entrance Foyer, High Ceilings 9 ft Upper, High Ceilings 10 ft Main, Walk-In Closet(s)
- Levels/Stories: One
- Other Equipment: Dehumidifier
- Window Features: Double Pane Windows, Insulated Windows
- Kitchen Features: Cabinets White, Kitchen Island, Pantry Walk-In, Solid Surface Counters, Stone Counters, View to Family Room, Wine Rack
- Master Bathroom Features: Separate His/Hers, Separate Tub/Shower, Soaking Tub
- Foundation: Concrete Perimeter
- Main Bedrooms: 3
- Total Half Baths: 1
- Bathrooms Total Integer: 4
- Main Full Baths: 2
- Bathrooms Total Decimal: 3
Exterior Features
- Accessibility Features: None
- Construction Materials: Brick, Cement Siding, Wood Siding
- Fencing: Back Yard
- Horse Amenities: None
- Patio And Porch Features: Front Porch, Patio, Rear Porch
- Pool Features: None
- Road Surface Type: Asphalt
- Roof Type: Composition
- Security Features: None
- Spa Features: None
- Laundry Features: Laundry Room, Main Level, Mud Room
- Pool Private: No
- Road Frontage Type: County Road
- Other Structures: Garage(s)
Property
Utilities
- Sewer: Septic Tank
- Utilities: Cable Available, Electricity Available, Natural Gas Available, Phone Available, Underground Utilities, Water Available
- Water Source: Public
- Electric: 110 Volts, 220 Volts in Garage, 220 Volts in Laundry
Property and Assessments
- Home Warranty: No
- Property Condition: Resale
Green Features
- Green Energy Efficient: None
- Green Energy Generation: None
Lot Information
- Above Grade Finished Area: 4064
- Common Walls: No Common Walls
- Lot Features: Back Yard, Corner Lot, Front Yard, Landscaped, Level, Private
- Waterfront Footage: None
Rental
Rent Information
- Land Lease: No
- Occupant Types: Owner
Public Records for 400 Fox Valley Drive
Tax Record
- 2024$3,600.00 ($300.00 / month)
Home Facts
- Beds4
- Baths3
- Total Finished SqFt4,064 SqFt
- Above Grade Finished4,064 SqFt
- StoriesOne
- Lot Size1.1900 Acres
- StyleSingle Family Residence
- Year Built2021
- APNN073C00000001000
- CountyWalton - GA
- Fireplaces1




