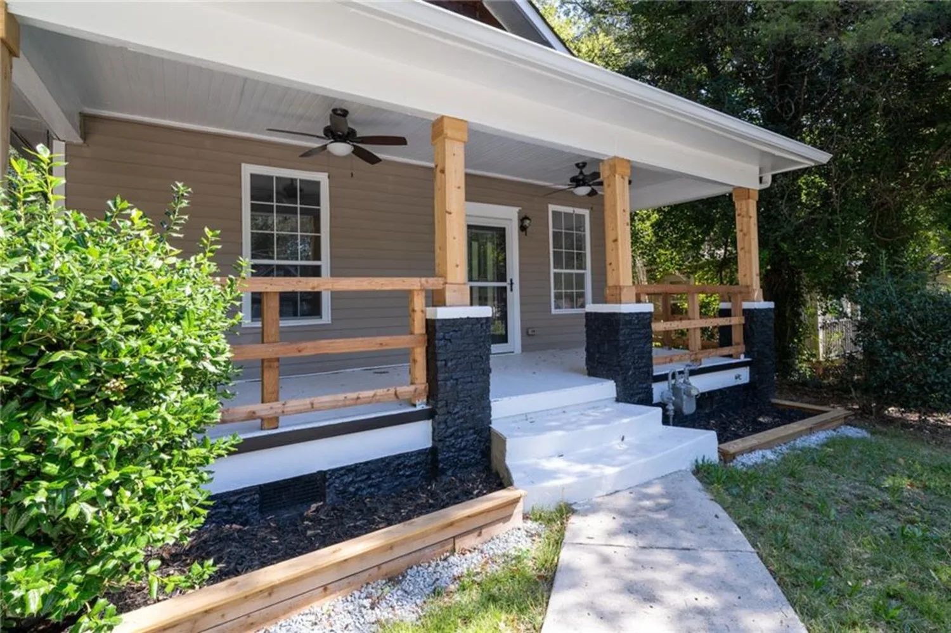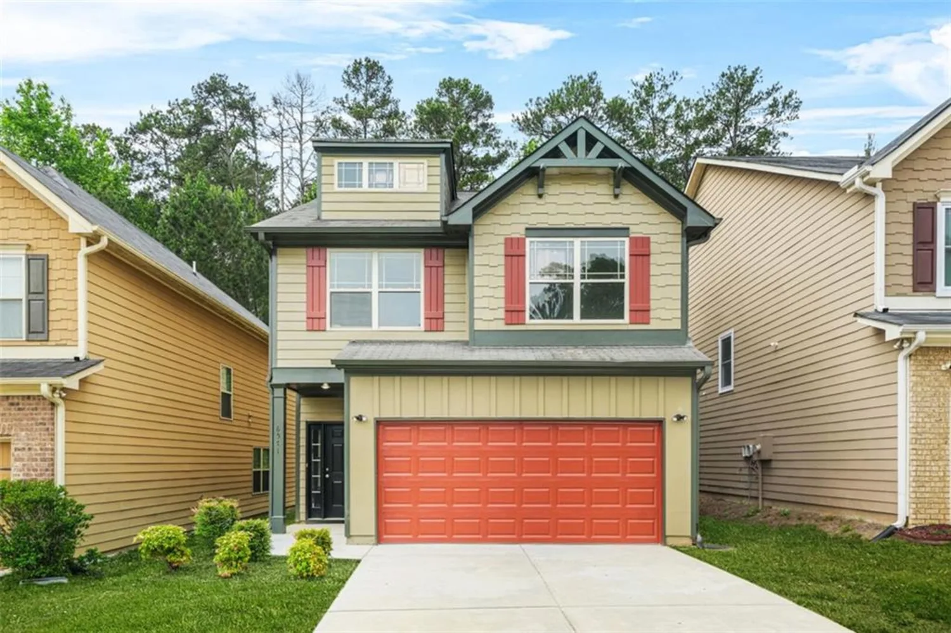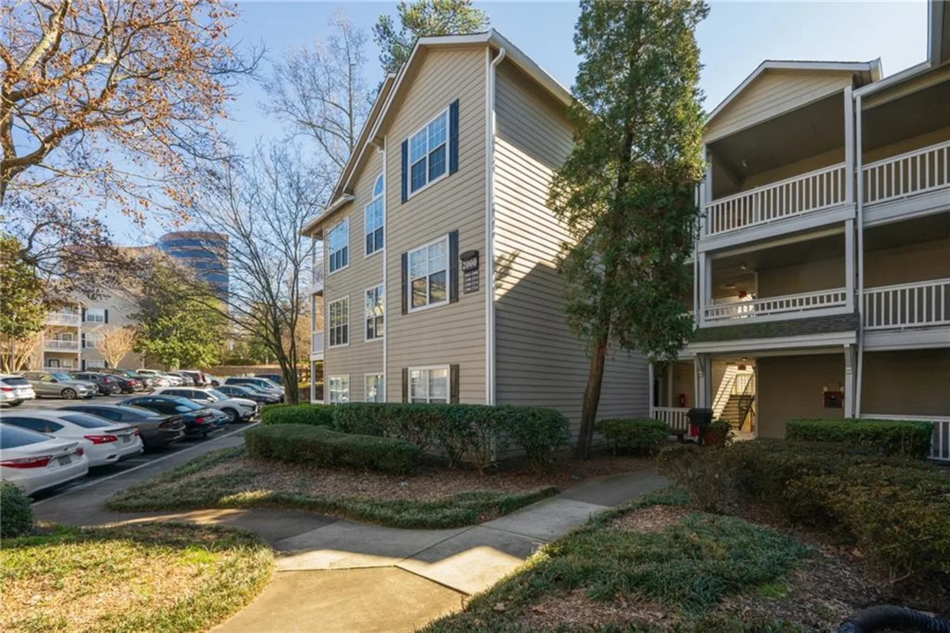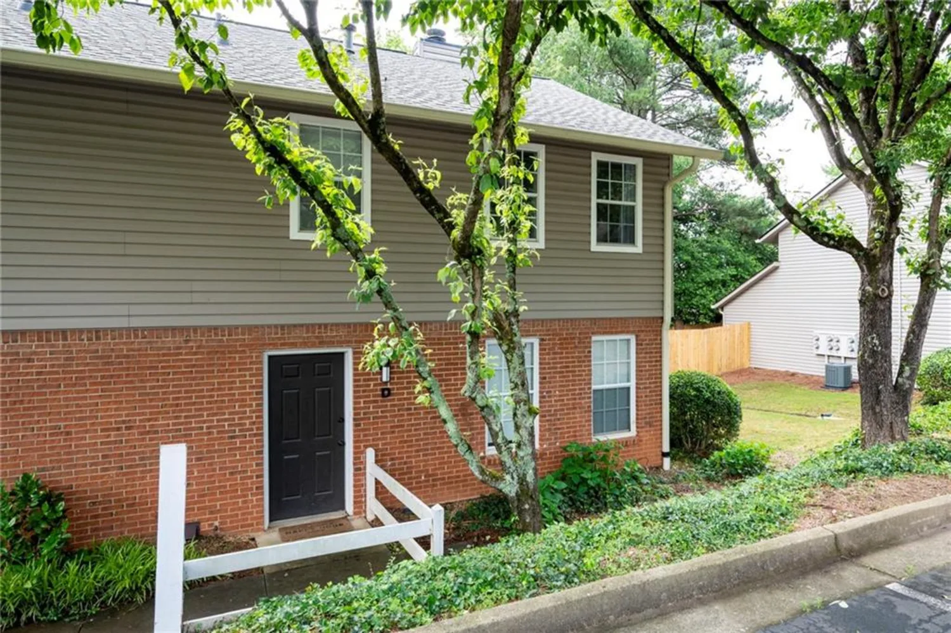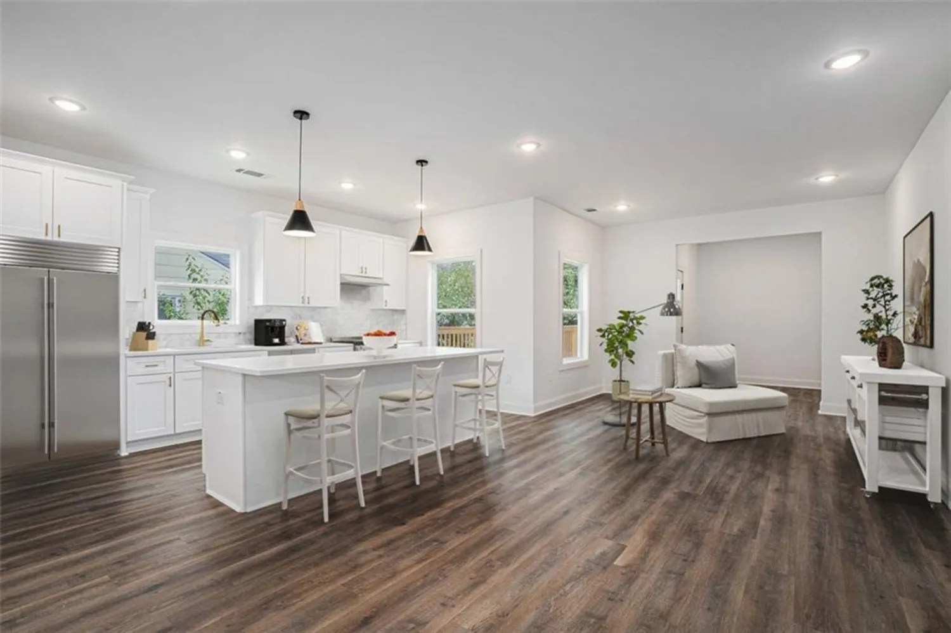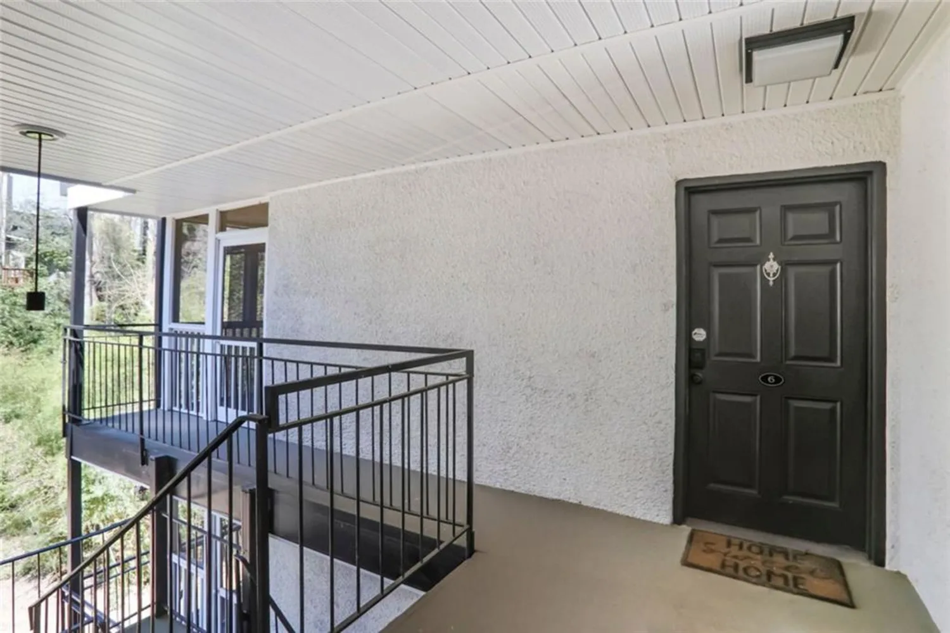923 smith street swAtlanta, GA 30310
923 smith street swAtlanta, GA 30310
Description
*** Ask me about a 100% financing no mortgage insurance loan for this property. *** Welcome to this stunning 4-bedroom, 3-bathroom traditional single-family home, perfectly situated in the vibrant heart of Downtown Atlanta. With 1,518 square feet of thoughtfully designed living space, this property seamlessly blends city convenience with suburban comfort. Step into a world of modern luxury, where recent renovations have transformed this home into a smart home haven. Enjoy the peace of mind that comes with brand new roofing, plumbing, electrical, and HVAC systems. The fully renovated kitchen boasts brand new appliances and sleek finishes, while the tankless water heater ensures endless hot water for your family's needs. This home features hard wood floors throughout to stay current and reduce home smells from carpets. Indulge in the spacious master suite, complete with deck access, providing a serene escape within your own home. The seamless indoor/outdoor living design makes entertaining a breeze, whether you're hosting intimate gatherings or large social events. A large deck, accessible from both the living room and master bedroom, creates a perfect setting for al fresco dining or peaceful morning coffees. The crown jewel of this property is its outdoor space. The sizeable backyard offers a private retreat for gardening enthusiasts or a safe play area for children and pets, all secured by stylish fencing for ultimate privacy and security. Location is everything, and this home delivers. The Atlanta Beltline, a mere 0.8 miles away, connects you to attractions, dining, and shopping. With easy access to public transit, commuting is a breeze, allowing you to fully embrace the dynamic Atlanta lifestyle. Don't miss this rare opportunity to own a fully renovated, smart home in one of Atlanta's most desirable neighborhoods. This property is owned and loved by the listing agent.
Property Details for 923 Smith Street SW
- Subdivision ComplexN/A
- Architectural StyleTraditional
- ExteriorBalcony, Private Yard
- Num Of Parking Spaces2
- Parking FeaturesCarport, Driveway
- Property AttachedNo
- Waterfront FeaturesNone
LISTING UPDATED:
- StatusActive
- MLS #7582178
- Days on Site1
- Taxes$4,721 / year
- MLS TypeResidential
- Year Built1920
- Lot Size0.11 Acres
- CountryFulton - GA
LISTING UPDATED:
- StatusActive
- MLS #7582178
- Days on Site1
- Taxes$4,721 / year
- MLS TypeResidential
- Year Built1920
- Lot Size0.11 Acres
- CountryFulton - GA
Building Information for 923 Smith Street SW
- StoriesOne
- Year Built1920
- Lot Size0.1148 Acres
Payment Calculator
Term
Interest
Home Price
Down Payment
The Payment Calculator is for illustrative purposes only. Read More
Property Information for 923 Smith Street SW
Summary
Location and General Information
- Community Features: None
- Directions: Use Waze or Google maps.
- View: Neighborhood, Trees/Woods
- Coordinates: 33.729707,-84.401025
School Information
- Elementary School: T. J. Perkerson
- Middle School: Parks
- High School: G.W. Carver
Taxes and HOA Information
- Parcel Number: 14 008700030129
- Tax Year: 2024
- Tax Legal Description: X
Virtual Tour
- Virtual Tour Link PP: https://www.propertypanorama.com/923-Smith-Street-SW-Atlanta-GA-30310/unbranded
Parking
- Open Parking: Yes
Interior and Exterior Features
Interior Features
- Cooling: Ceiling Fan(s), Central Air
- Heating: Central
- Appliances: Dishwasher, Gas Range, Microwave, Range Hood, Refrigerator, Tankless Water Heater
- Basement: Crawl Space
- Fireplace Features: None
- Flooring: Hardwood, Tile, Vinyl, Wood
- Interior Features: Disappearing Attic Stairs, Double Vanity, High Ceilings 9 ft Upper, Smart Home, Vaulted Ceiling(s)
- Levels/Stories: One
- Other Equipment: None
- Window Features: Double Pane Windows
- Kitchen Features: Cabinets White, Kitchen Island
- Master Bathroom Features: Double Vanity, Separate Tub/Shower, Soaking Tub
- Foundation: Slab
- Main Bedrooms: 4
- Bathrooms Total Integer: 3
- Main Full Baths: 3
- Bathrooms Total Decimal: 3
Exterior Features
- Accessibility Features: None
- Construction Materials: Brick Front, Vinyl Siding
- Fencing: Back Yard
- Horse Amenities: None
- Patio And Porch Features: Covered, Deck, Front Porch, Patio
- Pool Features: None
- Road Surface Type: Asphalt
- Roof Type: Shingle
- Security Features: Carbon Monoxide Detector(s), Fire Alarm
- Spa Features: None
- Laundry Features: Electric Dryer Hookup, Laundry Room
- Pool Private: No
- Road Frontage Type: City Street
- Other Structures: None
Property
Utilities
- Sewer: Public Sewer
- Utilities: Cable Available, Electricity Available, Natural Gas Available, Sewer Available, Underground Utilities, Water Available
- Water Source: Public
- Electric: 220 Volts
Property and Assessments
- Home Warranty: No
- Property Condition: Updated/Remodeled
Green Features
- Green Energy Efficient: None
- Green Energy Generation: None
Lot Information
- Common Walls: No Common Walls
- Lot Features: Back Yard, Landscaped
- Waterfront Footage: None
Rental
Rent Information
- Land Lease: No
- Occupant Types: Vacant
Public Records for 923 Smith Street SW
Tax Record
- 2024$4,721.00 ($393.42 / month)
Home Facts
- Beds4
- Baths3
- Total Finished SqFt1,513 SqFt
- StoriesOne
- Lot Size0.1148 Acres
- StyleSingle Family Residence
- Year Built1920
- APN14 008700030129
- CountyFulton - GA




