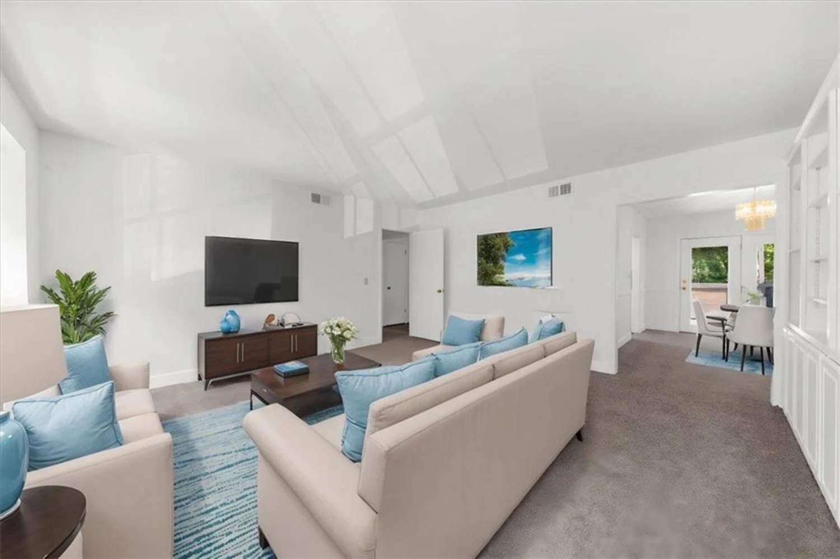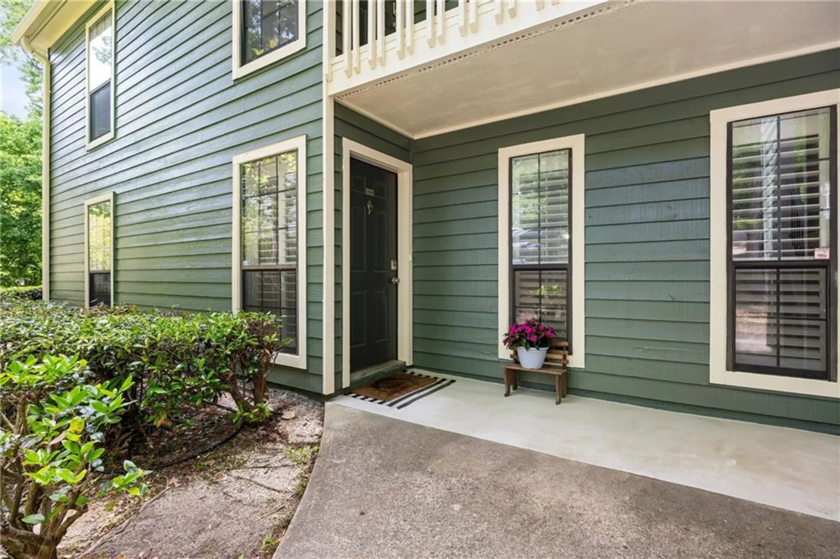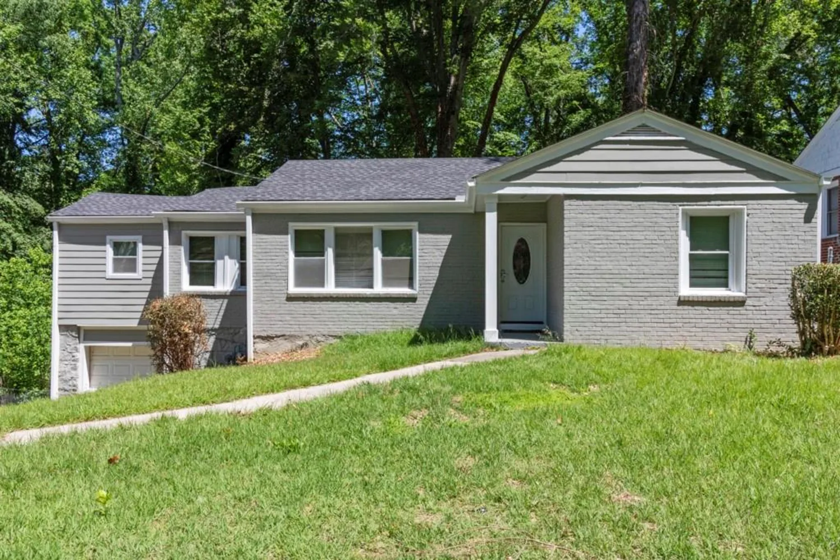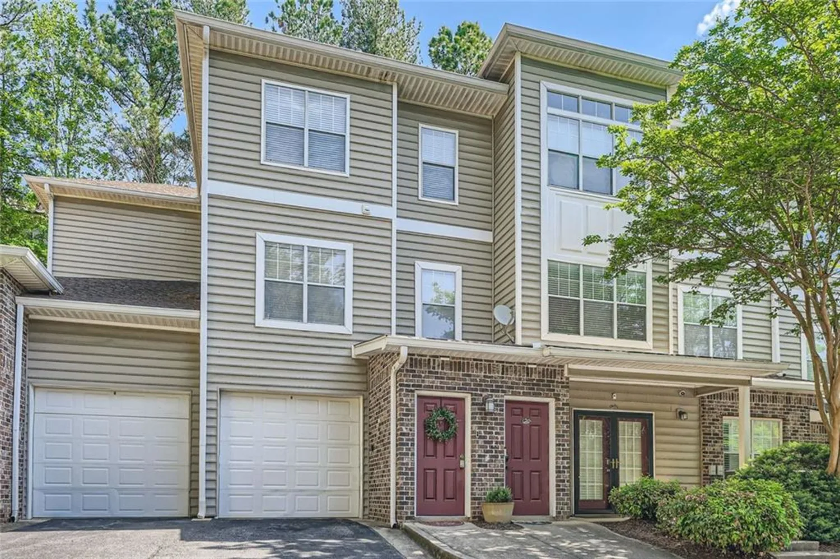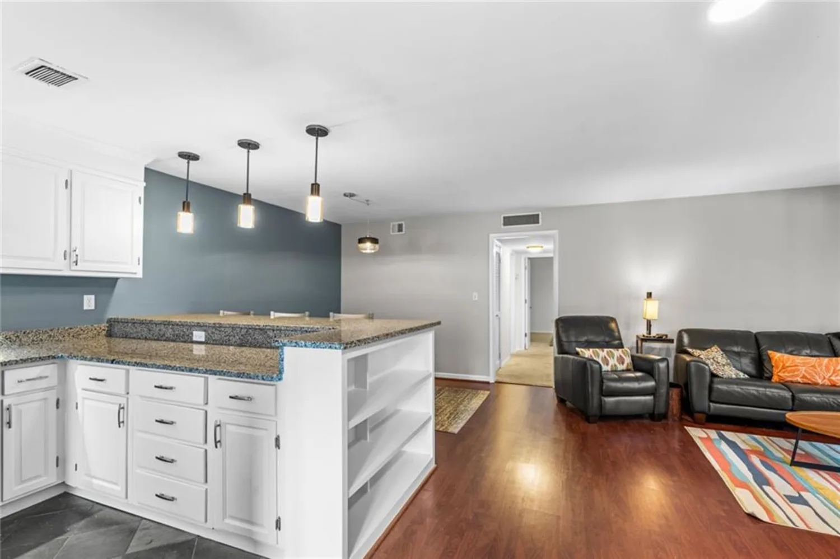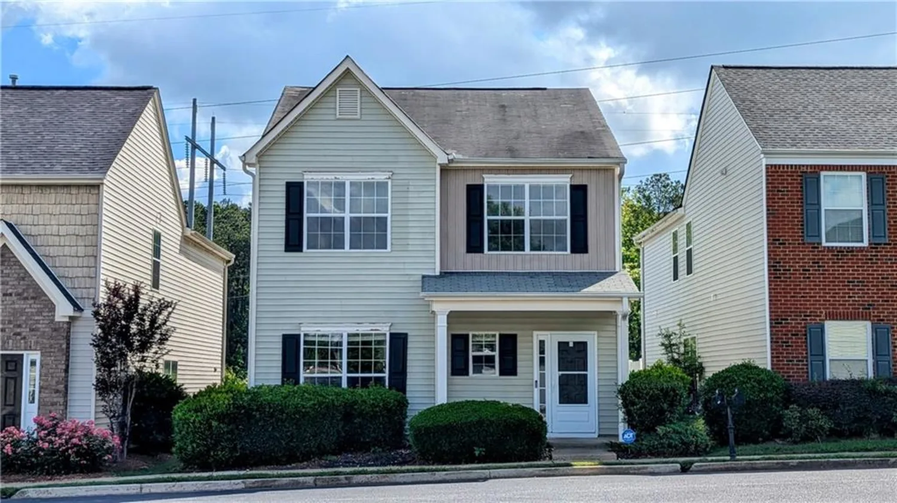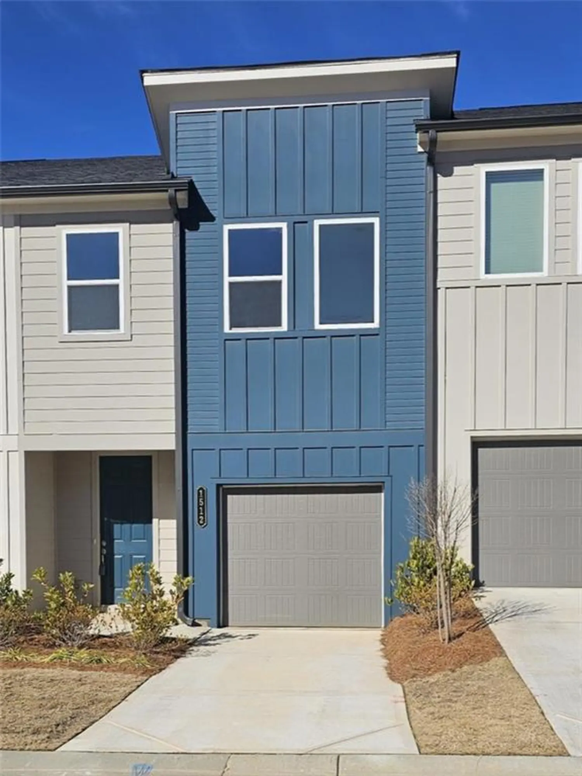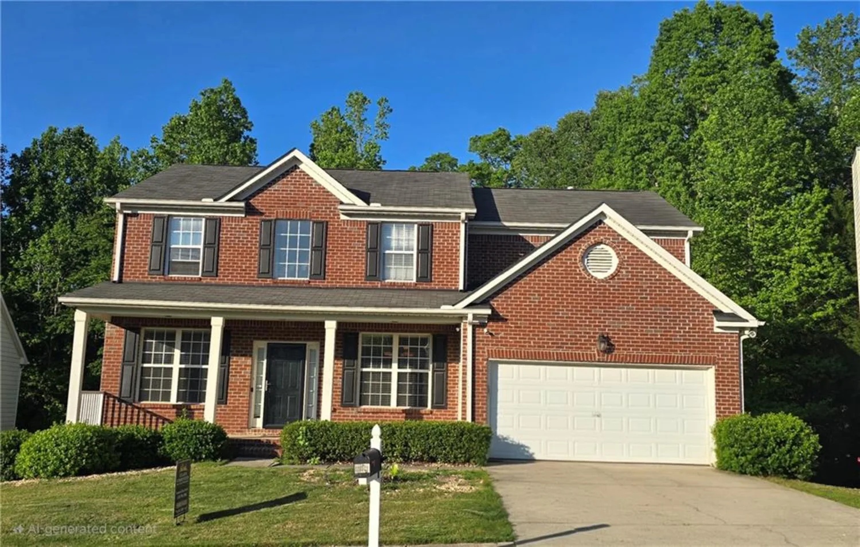1445 monroe drive ne c6Atlanta, GA 30324
1445 monroe drive ne c6Atlanta, GA 30324
Description
Top-Floor Tranquility Meets Everyday Convenience! This spacious 2 bed/2 bath condo is a hidden gem in one of Atlanta’s most walkable communities! Located just a stone’s throw from the entrance—close for convenience but tucked back enough for peace and privacy—this home offers a move-in ready lifestyle with thoughtful upgrades throughout. Freshly painted, with brand new porch screens, a brand new water heater, and a rare screened-in top-floor porch perfect for morning coffee or unwinding in the evenings. Light-filled living, in-unit laundry, and well-kept interiors make this the ideal home for anyone wanting easy, stylish living near the Beltline, shops, dining, and more. Come see it before it’s gone! **FHA-approved community—take advantage of lower interest rates! While the rental limit is currently reached, the waitlist is active and typically moves fast.
Property Details for 1445 Monroe Drive NE C6
- Subdivision ComplexCarlyle Heights
- Architectural StyleTraditional
- ExteriorNone
- Num Of Parking Spaces2
- Parking FeaturesParking Lot
- Property AttachedYes
- Waterfront FeaturesNone
LISTING UPDATED:
- StatusActive
- MLS #7554928
- Days on Site38
- Taxes$2,872 / year
- HOA Fees$586 / month
- MLS TypeResidential
- Year Built1975
- CountryFulton - GA
LISTING UPDATED:
- StatusActive
- MLS #7554928
- Days on Site38
- Taxes$2,872 / year
- HOA Fees$586 / month
- MLS TypeResidential
- Year Built1975
- CountryFulton - GA
Building Information for 1445 Monroe Drive NE C6
- StoriesOne
- Year Built1975
- Lot Size0.0000 Acres
Payment Calculator
Term
Interest
Home Price
Down Payment
The Payment Calculator is for illustrative purposes only. Read More
Property Information for 1445 Monroe Drive NE C6
Summary
Location and General Information
- Community Features: Homeowners Assoc, Near Beltline, Pool, Near Public Transport, Near Shopping, Park, Street Lights
- Directions: From Ansley Mall, South on Monroe Dr, cross over Piedmont Road and Carlyle Heights will be on your left. Unit is in the second building on the right #C6. Please print the parking pass, fill it out and place it on your dashboard.
- View: Trees/Woods
- Coordinates: 33.794041,-84.365674
School Information
- Elementary School: Virginia-Highland
- Middle School: David T Howard
- High School: Midtown
Taxes and HOA Information
- Tax Year: 2024
- Association Fee Includes: Maintenance Grounds, Pest Control, Reserve Fund, Swim, Trash, Maintenance Structure, Termite
- Tax Legal Description: In Documents
Virtual Tour
Parking
- Open Parking: No
Interior and Exterior Features
Interior Features
- Cooling: Ceiling Fan(s)
- Heating: Central
- Appliances: Dishwasher, Disposal, Dryer, Gas Range, Electric Water Heater, Refrigerator, Self Cleaning Oven, Washer
- Basement: None
- Fireplace Features: None
- Flooring: Ceramic Tile, Hardwood
- Interior Features: Other
- Levels/Stories: One
- Other Equipment: None
- Window Features: Insulated Windows
- Kitchen Features: Breakfast Bar, Cabinets Stain, Eat-in Kitchen, Stone Counters
- Master Bathroom Features: Tub/Shower Combo
- Foundation: Slab
- Main Bedrooms: 2
- Bathrooms Total Integer: 2
- Main Full Baths: 2
- Bathrooms Total Decimal: 2
Exterior Features
- Accessibility Features: None
- Construction Materials: Stucco
- Fencing: None
- Horse Amenities: None
- Patio And Porch Features: Covered, Enclosed, Rear Porch
- Pool Features: Gunite, In Ground
- Road Surface Type: Asphalt, Paved
- Roof Type: Composition
- Security Features: Open Access
- Spa Features: None
- Laundry Features: In Kitchen
- Pool Private: No
- Road Frontage Type: City Street
- Other Structures: None
Property
Utilities
- Sewer: Public Sewer
- Utilities: Cable Available, Electricity Available, Natural Gas Available, Sewer Available, Water Available
- Water Source: Public
- Electric: 110 Volts
Property and Assessments
- Home Warranty: No
- Property Condition: Resale
Green Features
- Green Energy Efficient: None
- Green Energy Generation: None
Lot Information
- Above Grade Finished Area: 1060
- Common Walls: End Unit
- Lot Features: Wooded
- Waterfront Footage: None
Multi Family
- # Of Units In Community: C6
Rental
Rent Information
- Land Lease: No
- Occupant Types: Vacant
Public Records for 1445 Monroe Drive NE C6
Tax Record
- 2024$2,872.00 ($239.33 / month)
Home Facts
- Beds2
- Baths2
- Total Finished SqFt1,060 SqFt
- Above Grade Finished1,060 SqFt
- StoriesOne
- Lot Size0.0000 Acres
- StyleCondominium
- Year Built1975
- CountyFulton - GA




