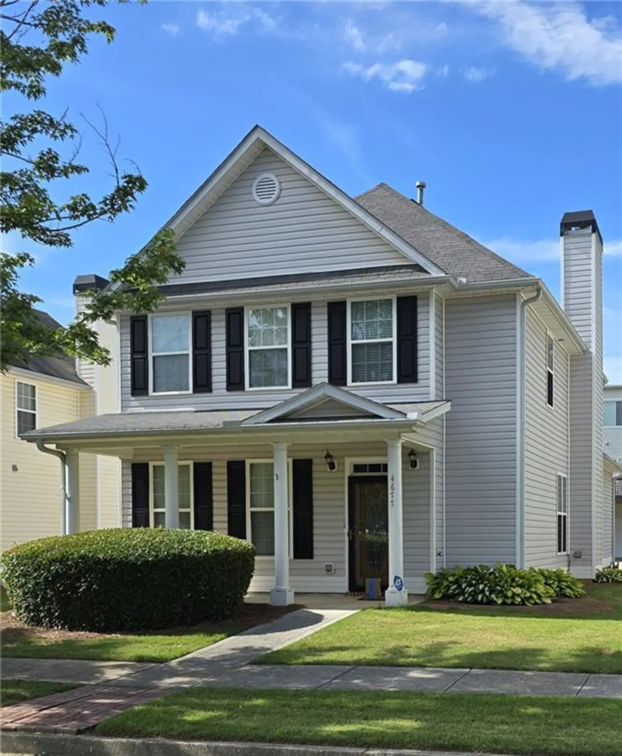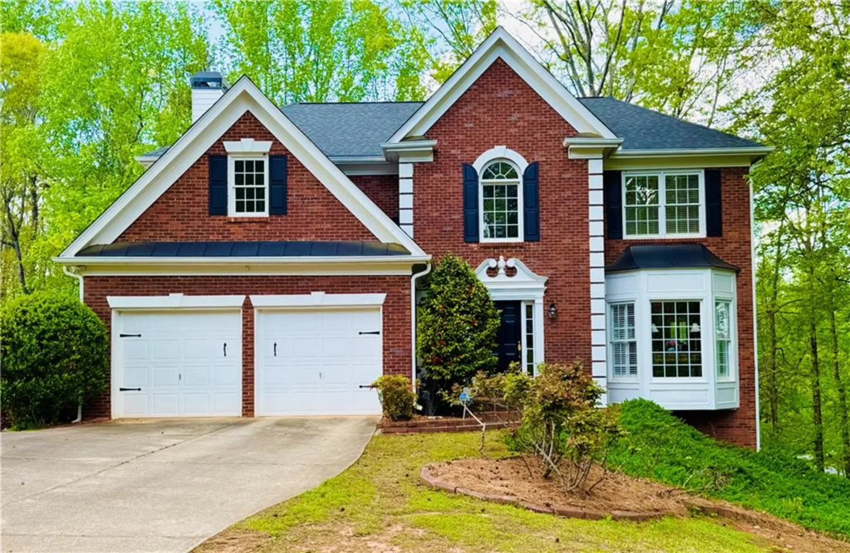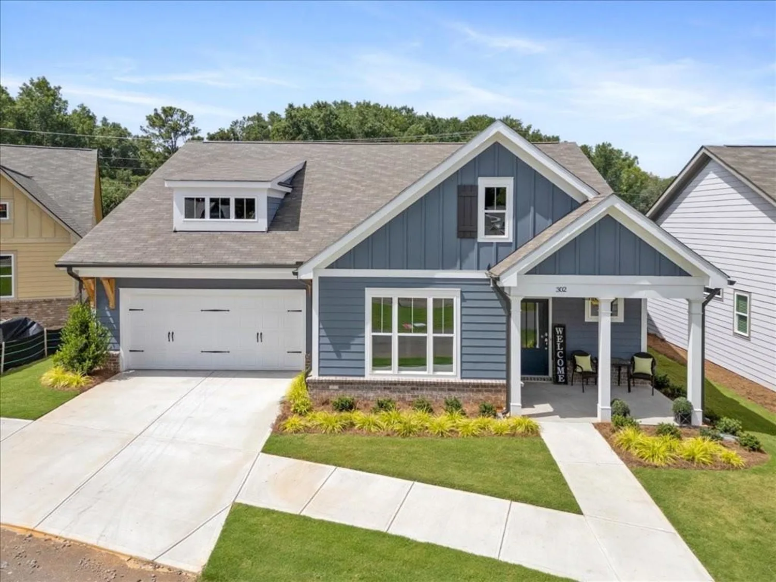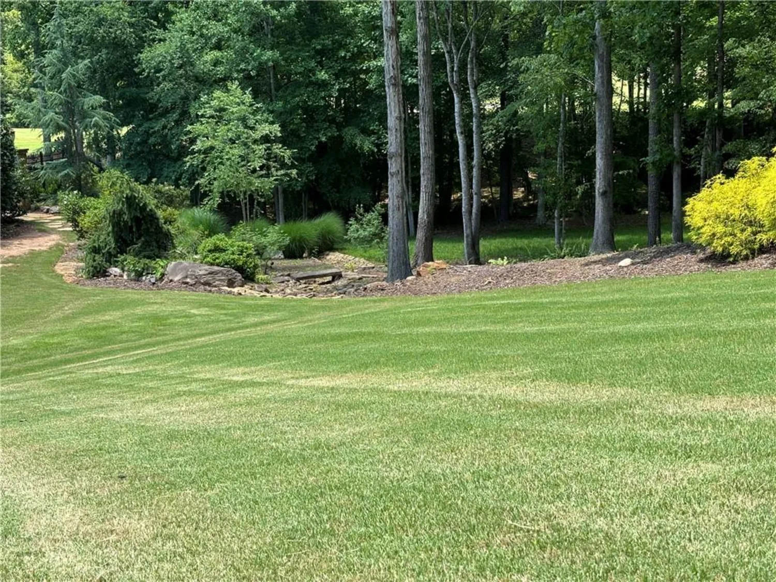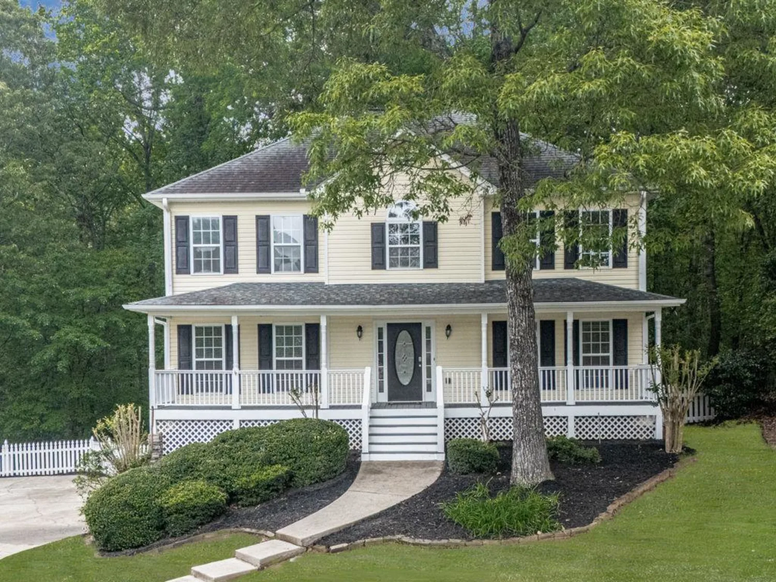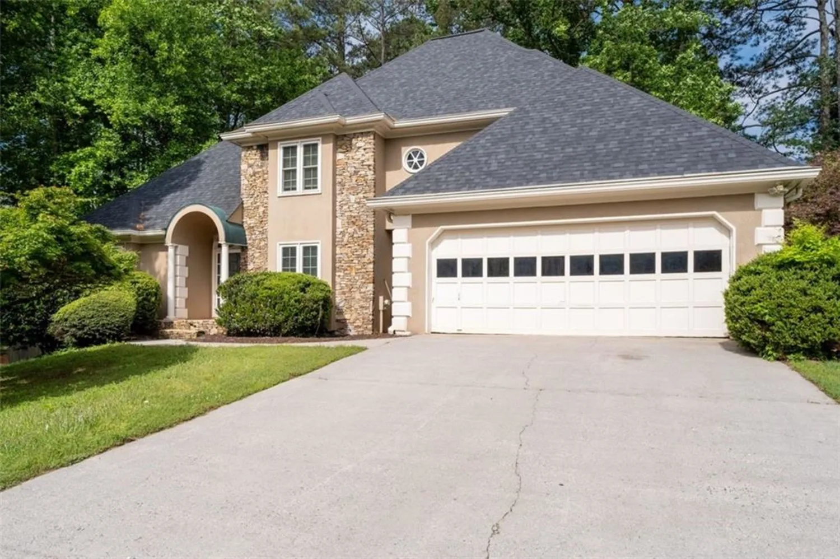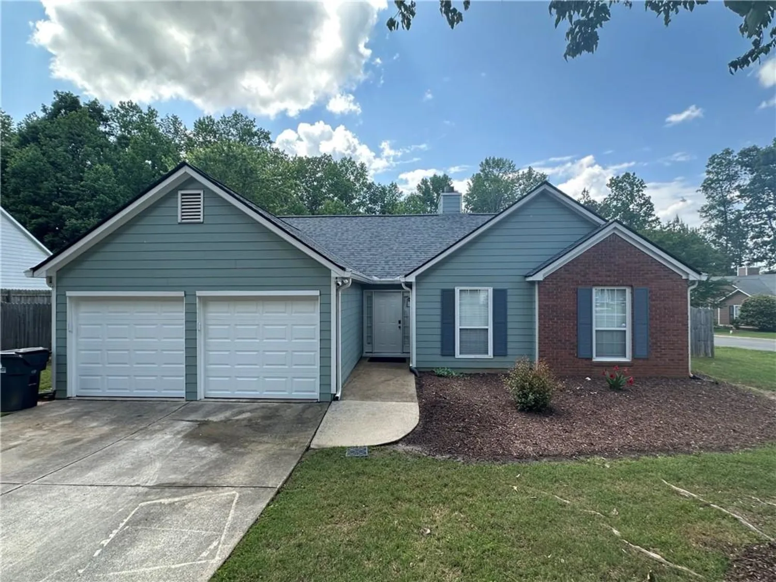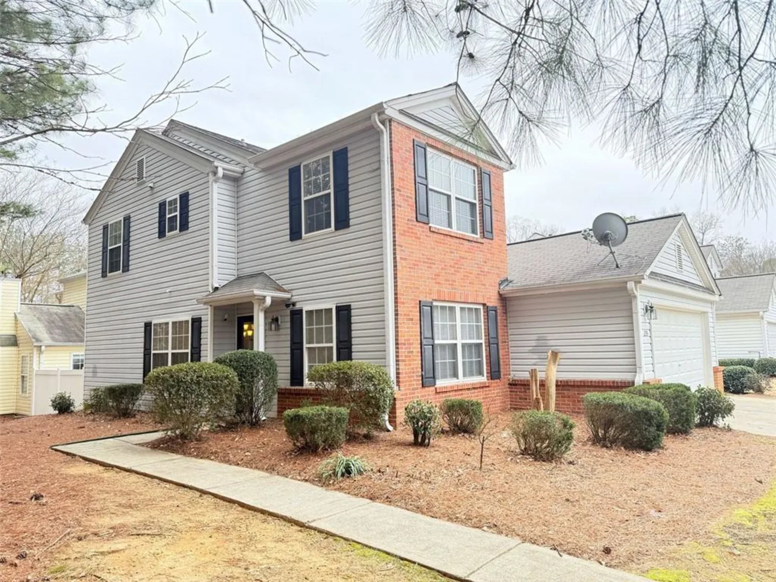4305 chesapeake traceAcworth, GA 30101
4305 chesapeake traceAcworth, GA 30101
Description
Gorgeous home in North Cobb's prestige Northgate At Legacy Park Community! The main level features LVP flooring, inviting Family Room w/ cozy fireplace, separate Dining Room & guest powder room. Don't miss the updated Gourmet kitchen w/ Quartz countertops, tile back-splash, soft close gray cabinetry, recessed lighting & stainless steel appliances with a view to the Breakfast Room. The upper level offers a king sized primary suite with a walk in closet & separate soaking tub & shower. Two additional queen sized secondary bedrooms with a Jack & Jill bathroom & walk in laundry room. Adding to the home's appeal is a finished basement w/ LVP flooring which expands the living space even further. This lower level includes a bedroom, full bathroom, & a spacious flex space area offering endless possibilities for recreation, entertainment, or guest accommodations. New roof, less than a year old. This exceptional property truly offers a lifestyle of unparalleled comfort. To fully appreciate the details of this home, we invite you to schedule a private viewing today.
Property Details for 4305 Chesapeake Trace
- Subdivision ComplexNorthgate At Legacy Park
- Architectural StyleTraditional
- ExteriorLighting, Private Entrance
- Num Of Garage Spaces2
- Parking FeaturesDriveway, Garage, Garage Door Opener, Garage Faces Front, Level Driveway
- Property AttachedNo
- Waterfront FeaturesNone
LISTING UPDATED:
- StatusActive
- MLS #7581896
- Days on Site1
- Taxes$3,351 / year
- HOA Fees$650 / year
- MLS TypeResidential
- Year Built1998
- Lot Size0.15 Acres
- CountryCobb - GA
LISTING UPDATED:
- StatusActive
- MLS #7581896
- Days on Site1
- Taxes$3,351 / year
- HOA Fees$650 / year
- MLS TypeResidential
- Year Built1998
- Lot Size0.15 Acres
- CountryCobb - GA
Building Information for 4305 Chesapeake Trace
- StoriesThree Or More
- Year Built1998
- Lot Size0.1485 Acres
Payment Calculator
Term
Interest
Home Price
Down Payment
The Payment Calculator is for illustrative purposes only. Read More
Property Information for 4305 Chesapeake Trace
Summary
Location and General Information
- Community Features: Sidewalks, Street Lights
- Directions: I-75 N to Wade Green Rd, Right on Wade Green Rd. Left on Hickory Grove. Left on Northgate Way & an immediate right on Chesapeake Trace. Home will be on your left.
- View: Neighborhood
- Coordinates: 34.062688,-84.631597
School Information
- Elementary School: McCall Primary/Acworth Intermediate
- Middle School: Barber
- High School: North Cobb
Taxes and HOA Information
- Parcel Number: 20005101530
- Tax Year: 2024
- Association Fee Includes: Reserve Fund, Swim, Tennis
- Tax Legal Description: NORTHGATE AT LEGACY PARK LOT 188 UNIT 2
Virtual Tour
Parking
- Open Parking: Yes
Interior and Exterior Features
Interior Features
- Cooling: Central Air
- Heating: Central
- Appliances: Dishwasher, Gas Range, Gas Water Heater, Microwave, Refrigerator
- Basement: Daylight, Exterior Entry, Finished, Finished Bath, Full, Interior Entry
- Fireplace Features: Family Room, Gas Starter
- Flooring: Carpet, Luxury Vinyl, Other
- Interior Features: Entrance Foyer, Entrance Foyer 2 Story, High Speed Internet, Recessed Lighting, Walk-In Closet(s)
- Levels/Stories: Three Or More
- Other Equipment: None
- Window Features: None
- Kitchen Features: Breakfast Room, Cabinets Other, Pantry, Stone Counters
- Master Bathroom Features: Separate Tub/Shower, Soaking Tub
- Foundation: Slab
- Total Half Baths: 1
- Bathrooms Total Integer: 4
- Bathrooms Total Decimal: 3
Exterior Features
- Accessibility Features: None
- Construction Materials: Brick, Vinyl Siding
- Fencing: None
- Horse Amenities: None
- Patio And Porch Features: Deck, Front Porch, Patio
- Pool Features: None
- Road Surface Type: Paved
- Roof Type: Other
- Security Features: Carbon Monoxide Detector(s), Security System Owned, Smoke Detector(s)
- Spa Features: None
- Laundry Features: Laundry Room, Upper Level
- Pool Private: No
- Road Frontage Type: None
- Other Structures: None
Property
Utilities
- Sewer: Public Sewer
- Utilities: Cable Available, Electricity Available, Natural Gas Available, Phone Available, Sewer Available, Underground Utilities, Water Available
- Water Source: Public
- Electric: Other
Property and Assessments
- Home Warranty: No
- Property Condition: Updated/Remodeled
Green Features
- Green Energy Efficient: None
- Green Energy Generation: None
Lot Information
- Above Grade Finished Area: 1694
- Common Walls: No Common Walls
- Lot Features: Back Yard, Front Yard, Landscaped
- Waterfront Footage: None
Rental
Rent Information
- Land Lease: No
- Occupant Types: Owner
Public Records for 4305 Chesapeake Trace
Tax Record
- 2024$3,351.00 ($279.25 / month)
Home Facts
- Beds4
- Baths3
- Total Finished SqFt2,505 SqFt
- Above Grade Finished1,694 SqFt
- Below Grade Finished811 SqFt
- StoriesThree Or More
- Lot Size0.1485 Acres
- StyleSingle Family Residence
- Year Built1998
- APN20005101530
- CountyCobb - GA
- Fireplaces1




