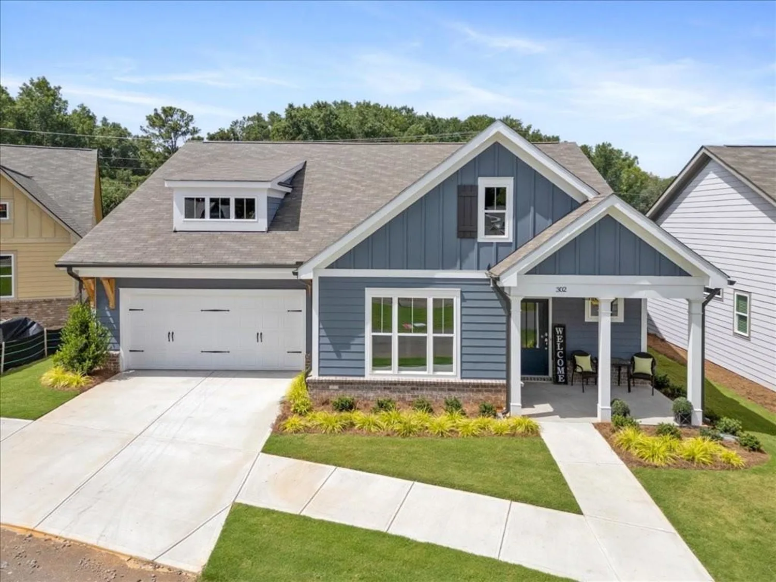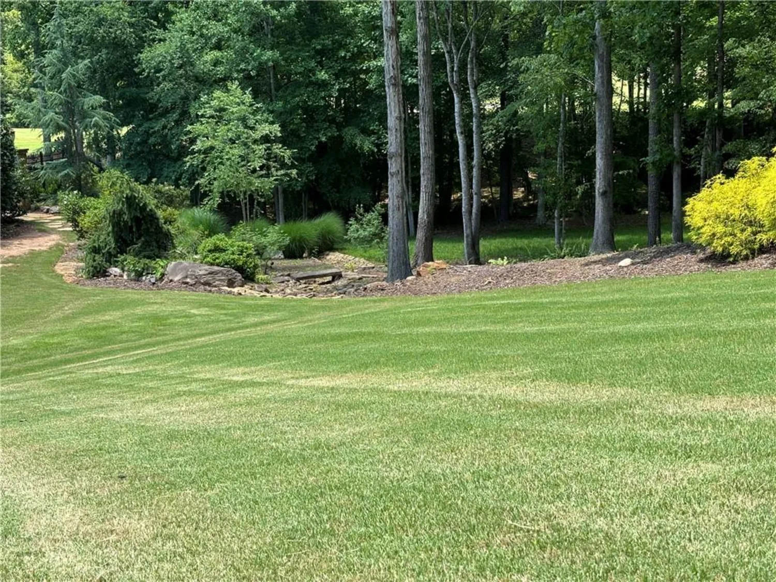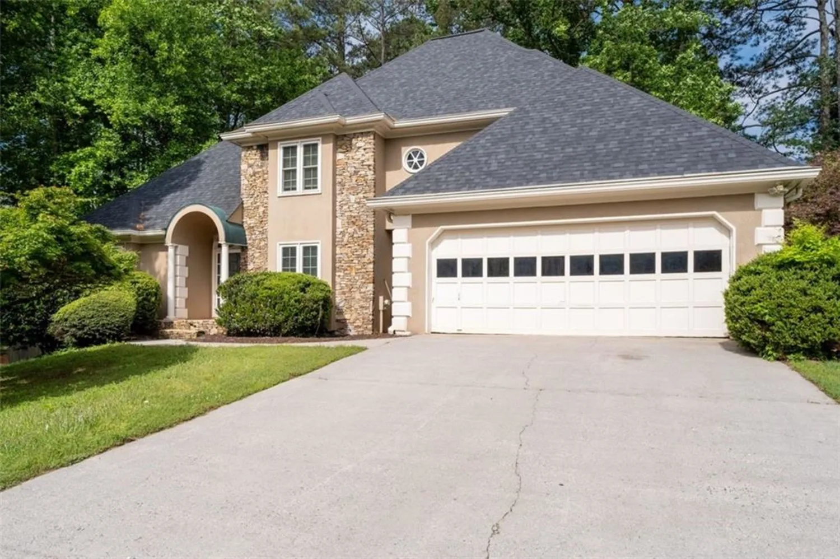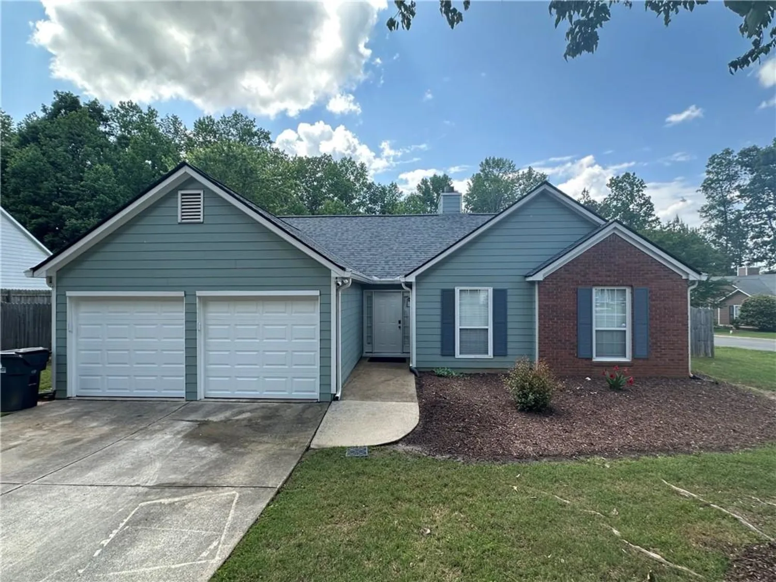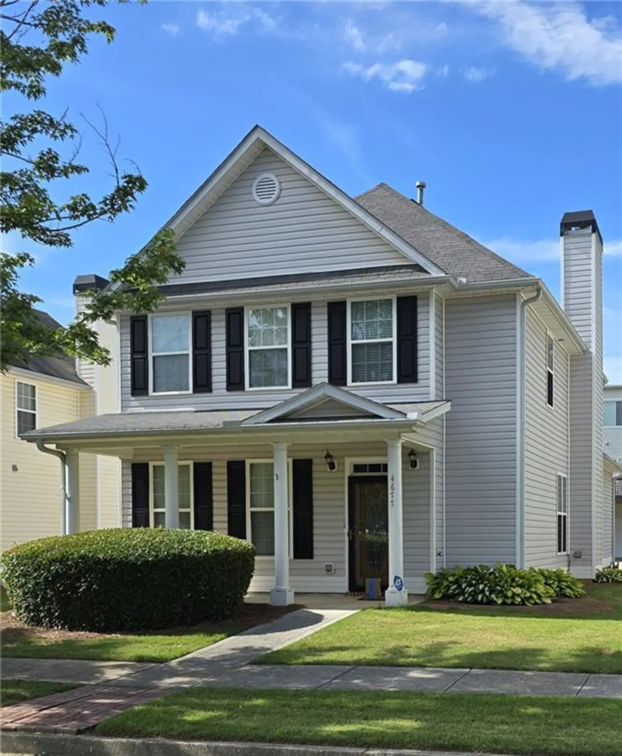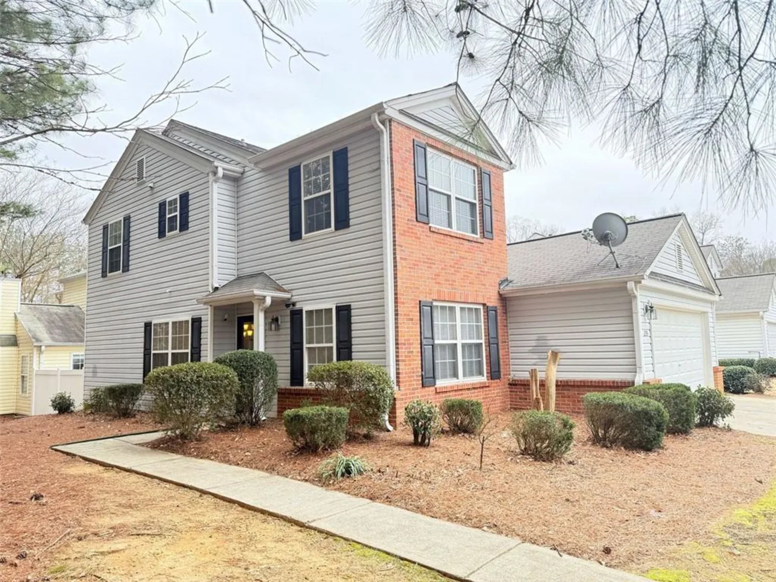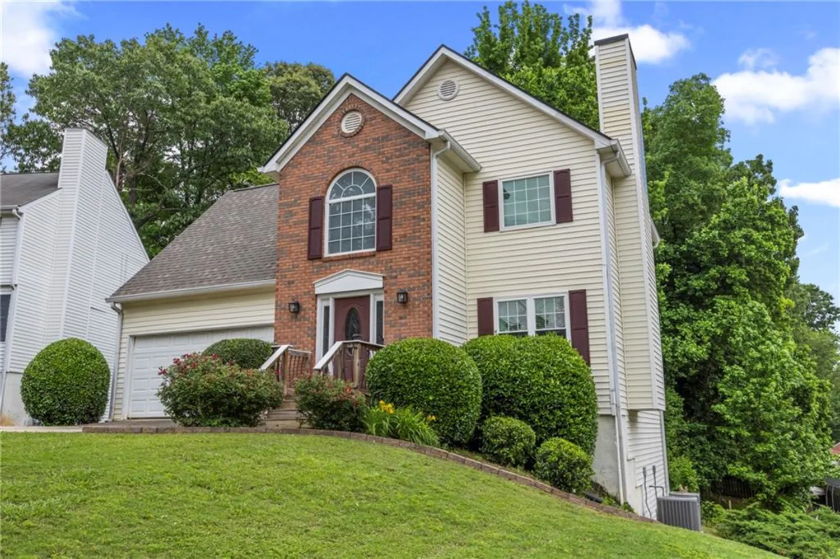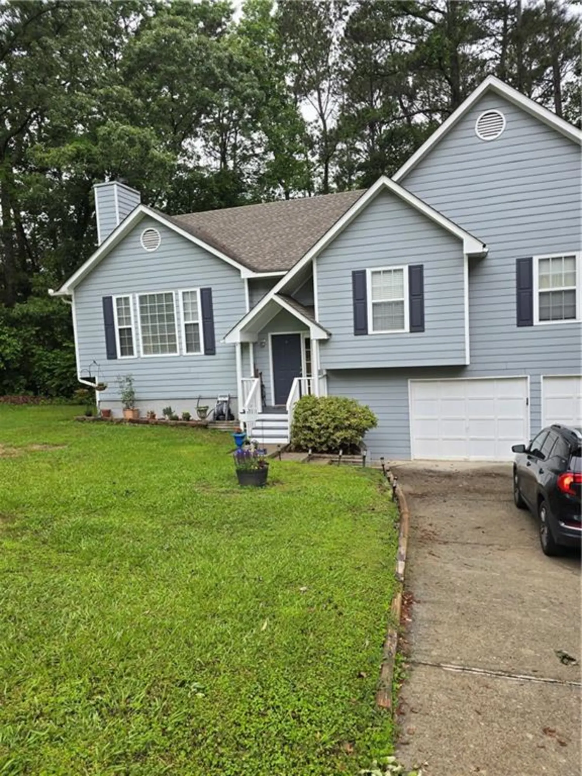405 sable trace coveAcworth, GA 30102
405 sable trace coveAcworth, GA 30102
Description
Welcome to your dream retreat! This exquisite property is an absolute gem that promises to cater to a diverse array of living arrangements and needs. This beautiful, low maintenance home is the perfect opportunity for a large family that needs room to spread out, a growing family that may have teenagers craving their independence, a multi-generational family who needs an in-law suite that provides both privacy and accessibility for family members, or even those who just need a welcoming guest quarters that will leave your visitors in awe of your hospitality. The versatility of the 5th bedroom in the basement opens up a world of possibilities, including the option to rent it out, allowing for potential income generation when it is not being used by loved ones. As you explore the exterior, you will be captivated by the charming allure of a pristine white picket fence. This classic feature not only enhances the aesthetic appeal of the home but also serves to create a sense of warmth and security, inviting you to step inside and experience what lies beyond. This enchanting detail harks back to the nostalgia of quintessential Americana and enhances the overall curb appeal, making it a standout amongst contemporary aesthetics. Outside, you can enjoy the sights and sounds of nature by sitting on your front porch watching the kids play in the yard or cul-de-sac or just enjoying a glass of your favorite beverage while you rock or swing. On the back deck, you can watch the deer in the woods, or you may even hear the creek at the edge of the property after a heavy rain. Inside, there is plenty of room for everyone with 4 bedrooms and 2 full bathrooms upstairs with brand new carpet. The house has a fresh coat of new paint, inside and out. The hardwood floors throughout the main level have been refinished. A new water heater and new LVP flooring have been installed in the basement. In the kitchen, all the appliances are approx. 6 months old (dishwasher, electric range, disposal). All new smoke/carbon monoxide detectors to keep everyone safe. And, of course, the bonus 5th bedroom in the basement with a walk-on closet and its own full bathroom just adds so much potential and opportunity. Located in the desirable Sable Trace neighborhood where the pride of home ownership shows, you will be surprised to find out that there are NO HOA fees. This neighborhood is located right down the road from Lake Allatoona and has easy access to Downtown Acworth, Downtown Woodstock, I75 or 575 and is in top rated schools.
Property Details for 405 Sable Trace Cove
- Subdivision ComplexSABLE TRACE
- Architectural StyleTraditional, Cape Cod
- ExteriorRain Gutters, Rear Stairs
- Num Of Garage Spaces2
- Num Of Parking Spaces6
- Parking FeaturesDrive Under Main Level, Driveway, Garage, Garage Faces Side, RV Access/Parking, Garage Door Opener
- Property AttachedNo
- Waterfront FeaturesNone
LISTING UPDATED:
- StatusPending
- MLS #7567643
- Days on Site8
- Taxes$4,238 / year
- MLS TypeResidential
- Year Built2002
- Lot Size0.86 Acres
- CountryCherokee - GA
LISTING UPDATED:
- StatusPending
- MLS #7567643
- Days on Site8
- Taxes$4,238 / year
- MLS TypeResidential
- Year Built2002
- Lot Size0.86 Acres
- CountryCherokee - GA
Building Information for 405 Sable Trace Cove
- StoriesTwo
- Year Built2002
- Lot Size0.8600 Acres
Payment Calculator
Term
Interest
Home Price
Down Payment
The Payment Calculator is for illustrative purposes only. Read More
Property Information for 405 Sable Trace Cove
Summary
Location and General Information
- Community Features: Street Lights
- Directions: 575N to Hwy 92 exit, left on 92, pass Bells Ferry Rd and turn right on Woodstock Rd. Right into Sable Trace Ln, right on Sable Trace Dr., left on Sable Trace Pass, right on Sable Trace cove, home is in cul de sac.
- View: Neighborhood, Trees/Woods
- Coordinates: 34.096548,-84.598904
School Information
- Elementary School: Oak Grove - Cherokee
- Middle School: E.T. Booth
- High School: Etowah
Taxes and HOA Information
- Parcel Number: 21N11H 247
- Tax Year: 2024
- Tax Legal Description: LOT 203 SABLE TRACE PH IIPB 68 PG 158
- Tax Lot: 203
Virtual Tour
- Virtual Tour Link PP: https://www.propertypanorama.com/405-Sable-Trace-Cove-Acworth-GA-30102/unbranded
Parking
- Open Parking: Yes
Interior and Exterior Features
Interior Features
- Cooling: Central Air, Ceiling Fan(s)
- Heating: Forced Air
- Appliances: Dishwasher, Disposal, Electric Range, Electric Oven, Electric Cooktop, Microwave, Self Cleaning Oven, Gas Water Heater
- Basement: Exterior Entry, Finished, Driveway Access, Finished Bath, Interior Entry, Partial
- Fireplace Features: Factory Built
- Flooring: Carpet, Hardwood
- Interior Features: Entrance Foyer 2 Story, Tray Ceiling(s), Walk-In Closet(s)
- Levels/Stories: Two
- Other Equipment: None
- Window Features: Aluminum Frames, Double Pane Windows, Skylight(s)
- Kitchen Features: Cabinets Stain, Kitchen Island, Breakfast Room, Solid Surface Counters, Pantry
- Master Bathroom Features: Separate Tub/Shower, Double Vanity, Soaking Tub
- Foundation: Concrete Perimeter
- Total Half Baths: 1
- Bathrooms Total Integer: 4
- Bathrooms Total Decimal: 3
Exterior Features
- Accessibility Features: None
- Construction Materials: Vinyl Siding
- Fencing: Fenced, Back Yard, Wood
- Horse Amenities: None
- Patio And Porch Features: Covered, Deck, Front Porch, Rear Porch
- Pool Features: None
- Road Surface Type: Asphalt
- Roof Type: Composition
- Security Features: Carbon Monoxide Detector(s), Fire Sprinkler System, Smoke Detector(s)
- Spa Features: None
- Laundry Features: In Kitchen, Laundry Room, Main Level, Electric Dryer Hookup
- Pool Private: No
- Road Frontage Type: County Road
- Other Structures: None
Property
Utilities
- Sewer: Public Sewer
- Utilities: Underground Utilities
- Water Source: Public
- Electric: 110 Volts, 220 Volts in Laundry
Property and Assessments
- Home Warranty: No
- Property Condition: Resale
Green Features
- Green Energy Efficient: None
- Green Energy Generation: None
Lot Information
- Above Grade Finished Area: 2304
- Common Walls: No Common Walls
- Lot Features: Cul-De-Sac, Wooded, Sloped, Creek On Lot
- Waterfront Footage: None
Rental
Rent Information
- Land Lease: No
- Occupant Types: Owner
Public Records for 405 Sable Trace Cove
Tax Record
- 2024$4,238.00 ($353.17 / month)
Home Facts
- Beds5
- Baths3
- Total Finished SqFt2,724 SqFt
- Above Grade Finished2,304 SqFt
- Below Grade Finished420 SqFt
- StoriesTwo
- Lot Size0.8600 Acres
- StyleSingle Family Residence
- Year Built2002
- APN21N11H 247
- CountyCherokee - GA
- Fireplaces1




