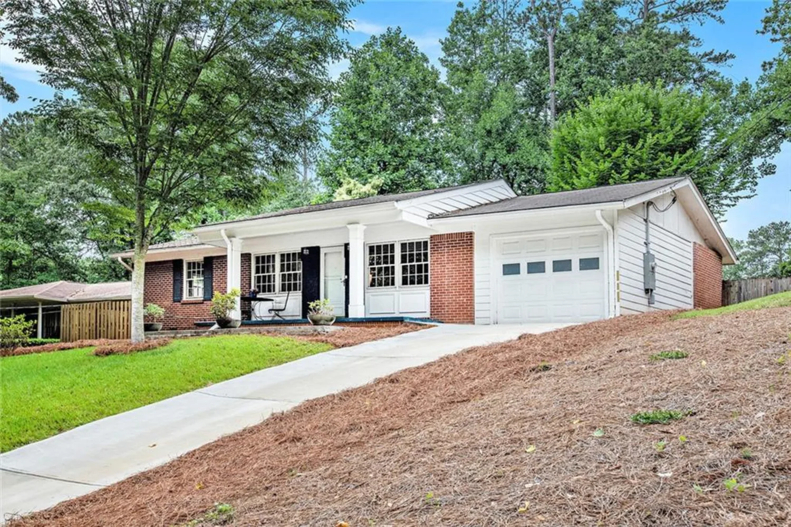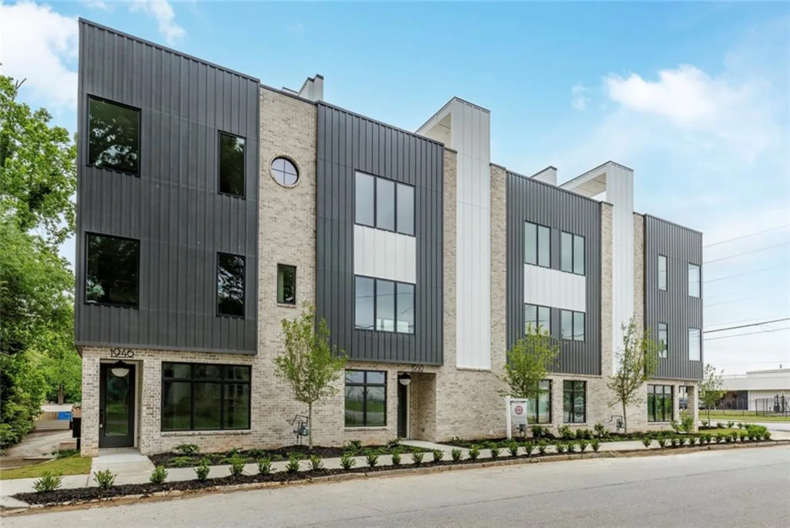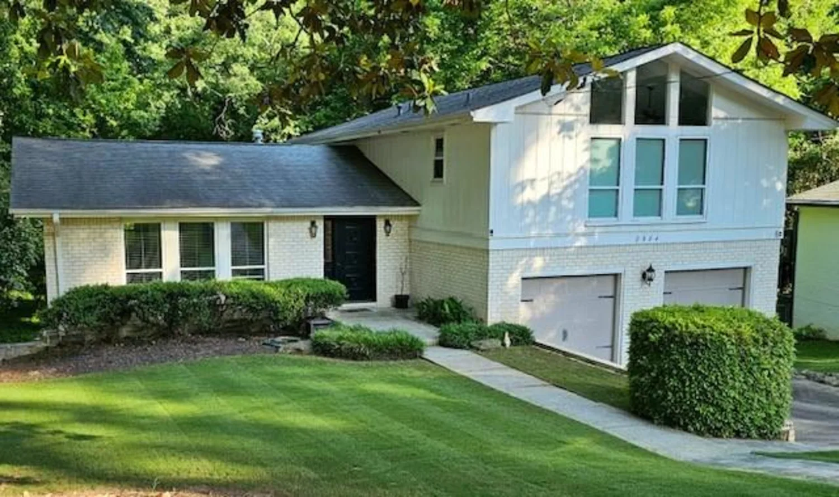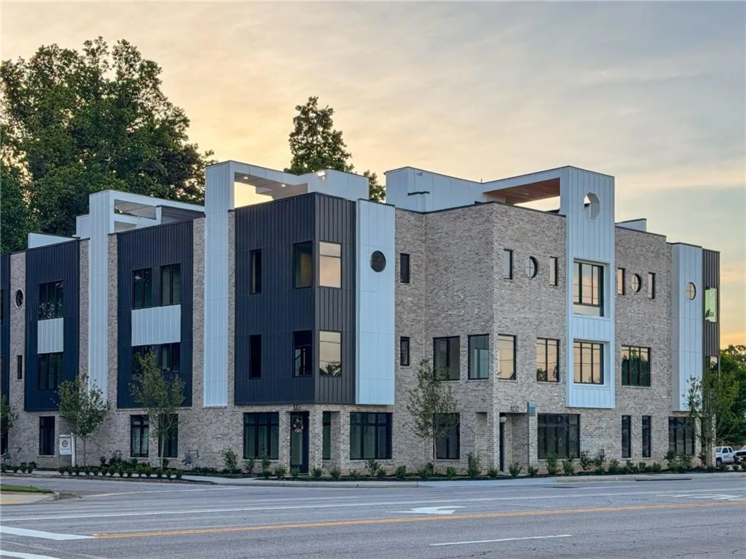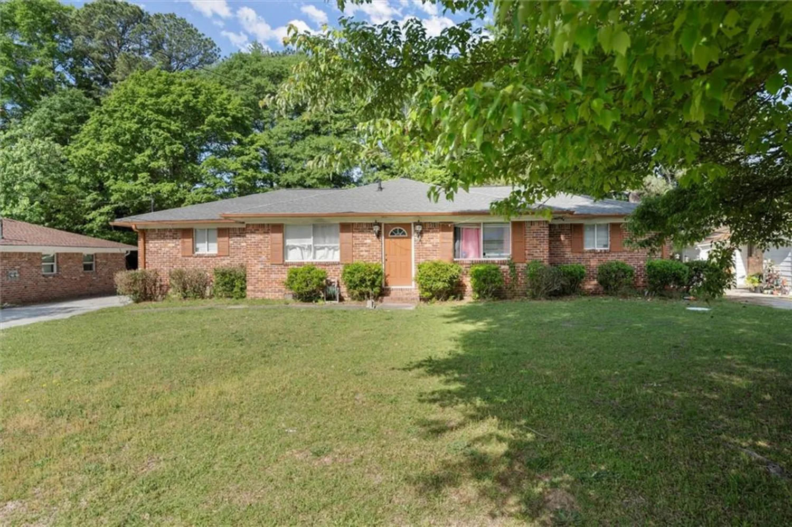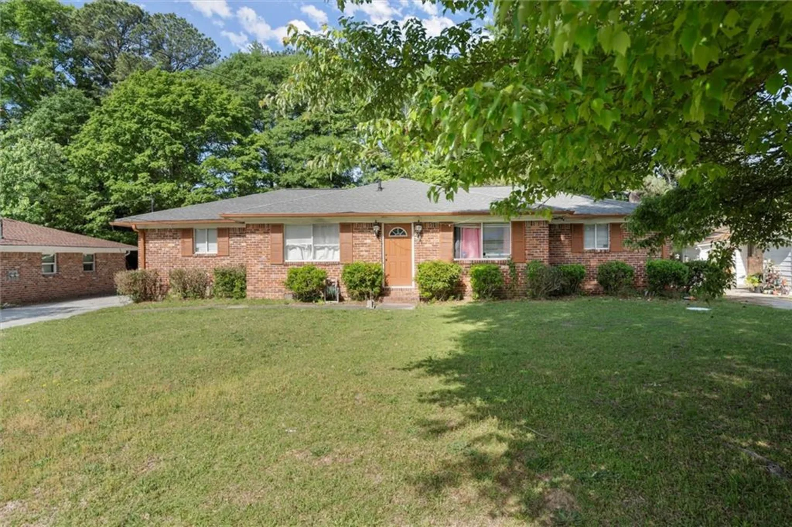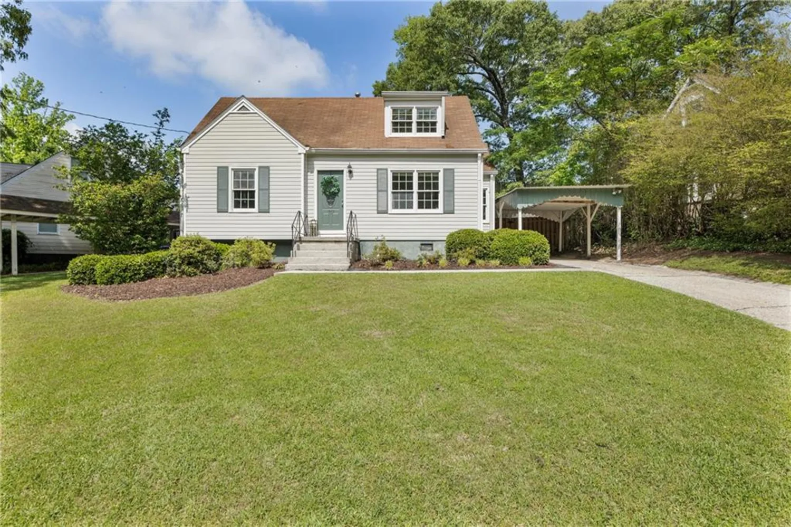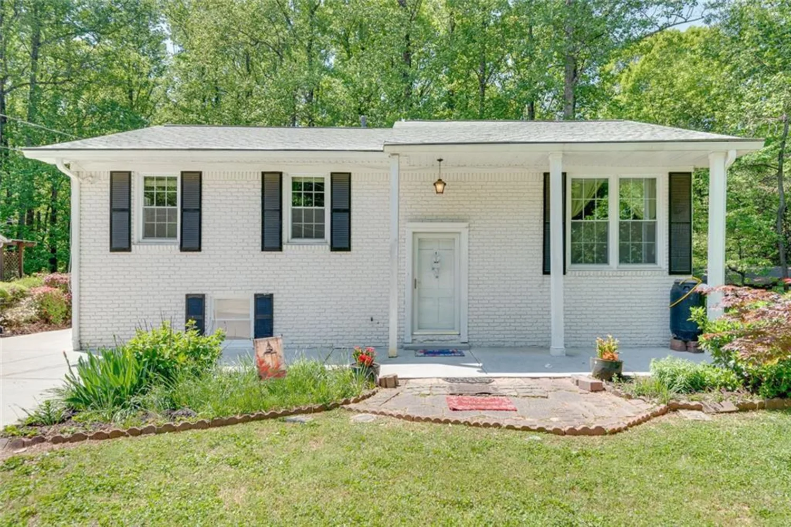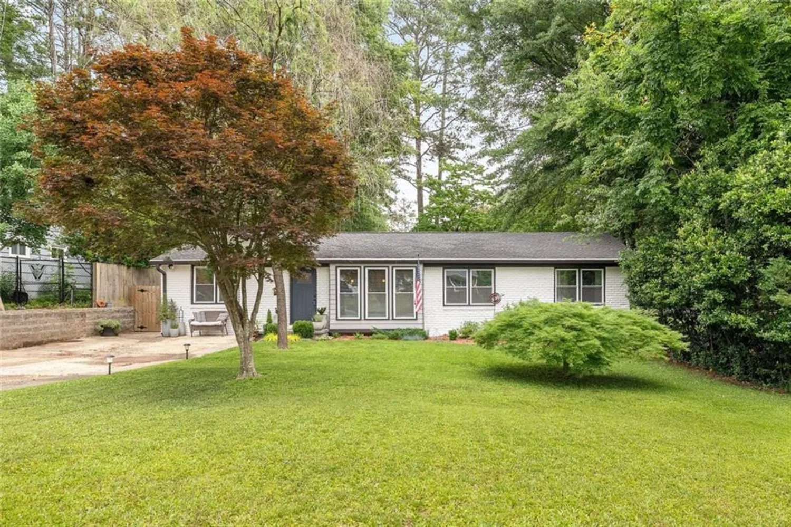4298 kingston gate coveChamblee, GA 30341
4298 kingston gate coveChamblee, GA 30341
Description
New price and new updated look!!! This gorgeous, three-level ITP end-unit townhome is located inside a quiet gated community at the apex of Chamblee, Brookhaven, and Dunwoody. Open living space on the main floor (middle level) features a fireside living room with built-in shelving and cabinets, a spacious dining room, and large, updated kitchen with stainless appliances, white cabinets, granite counters, and ample storage space. The main level also includes a designer 1/2 bath, sunny deck that spans the back of the home, a coat closet (or butler’s pantry - choose your adventure!), and hardwood flooring throughout. On the top level you’ll find the oversized primary suite with an enormous walk-in closet (larger than many Manhattan apartments) and a completely renovated, top-of-the-line primary bathroom with a large, trimless shower, decadent soaking tub, and a thoughtful abundance of cabinets and storage. Also on the upper level is an additional bedroom with ample closet space and an ensuite full bath. Completing the top level is a convenient and well-equipped laundry room. The lower level features a large third bedroom with a walk-in closet, a bonus room that can be used as office, playroom, den, guest space, etc., large entryway closet, and full, updated bath. There is a two-car garage attached to the lower level. Please note that all sun-facing windows have been UV filmed to allow for natural light to flood the home without extra heat. The current owners have lovingly updated and maintained this home to make it turnkey for the next owner.
Property Details for 4298 Kingston Gate Cove
- Subdivision ComplexKINGSTON GATE
- Architectural StyleTownhouse
- ExteriorBalcony, Private Entrance
- Num Of Garage Spaces2
- Num Of Parking Spaces2
- Parking FeaturesAttached, Garage, Level Driveway
- Property AttachedYes
- Waterfront FeaturesNone
LISTING UPDATED:
- StatusActive
- MLS #7581880
- Days on Site47
- Taxes$7,202 / year
- HOA Fees$400 / month
- MLS TypeResidential
- Year Built2002
- Lot Size0.05 Acres
- CountryDekalb - GA
LISTING UPDATED:
- StatusActive
- MLS #7581880
- Days on Site47
- Taxes$7,202 / year
- HOA Fees$400 / month
- MLS TypeResidential
- Year Built2002
- Lot Size0.05 Acres
- CountryDekalb - GA
Building Information for 4298 Kingston Gate Cove
- StoriesThree Or More
- Year Built2002
- Lot Size0.0500 Acres
Payment Calculator
Term
Interest
Home Price
Down Payment
The Payment Calculator is for illustrative purposes only. Read More
Property Information for 4298 Kingston Gate Cove
Summary
Location and General Information
- Community Features: Gated, Homeowners Assoc, Near Shopping, Sidewalks
- Directions: I-285 to exit 30 Chamblee Dunwoody Road inside the Perimeter, gated community on left. Home is the first property on the left.
- View: Neighborhood
- Coordinates: 33.918151,-84.315396
School Information
- Elementary School: Montgomery
- Middle School: Chamblee
- High School: Chamblee Charter
Taxes and HOA Information
- Parcel Number: 18 332 16 010
- Tax Year: 2024
- Association Fee Includes: Maintenance Grounds, Reserve Fund
- Tax Legal Description: KINGSTON GATE UNIT 10 1-6-03 16 X 14 X 71 X 28 X 78 . . . . . . . . . . . . . . . 0.05AC
- Tax Lot: 10
Virtual Tour
- Virtual Tour Link PP: https://www.propertypanorama.com/4298-Kingston-Gate-Cove-Chamblee-GA-30341/unbranded
Parking
- Open Parking: Yes
Interior and Exterior Features
Interior Features
- Cooling: Central Air, Ceiling Fan(s)
- Heating: Central
- Appliances: Dishwasher, Disposal, Double Oven, Gas Cooktop, Gas Oven, Microwave
- Basement: Finished, Exterior Entry, Driveway Access, Interior Entry, Full, Finished Bath
- Fireplace Features: Living Room
- Flooring: Hardwood, Carpet
- Interior Features: Bookcases, Double Vanity, Entrance Foyer, High Ceilings 10 ft Upper, High Ceilings 10 ft Main, Walk-In Closet(s)
- Levels/Stories: Three Or More
- Other Equipment: None
- Window Features: Double Pane Windows
- Kitchen Features: Breakfast Bar, Breakfast Room, Cabinets White, Kitchen Island, Pantry, Eat-in Kitchen, Stone Counters
- Master Bathroom Features: Double Vanity, Separate Tub/Shower, Soaking Tub
- Foundation: Concrete Perimeter
- Total Half Baths: 1
- Bathrooms Total Integer: 4
- Bathrooms Total Decimal: 3
Exterior Features
- Accessibility Features: None
- Construction Materials: Brick 4 Sides, Brick
- Fencing: None
- Horse Amenities: None
- Patio And Porch Features: Deck
- Pool Features: None
- Road Surface Type: Paved
- Roof Type: Shingle, Composition
- Security Features: Security Gate, Fire Alarm, Smoke Detector(s)
- Spa Features: None
- Laundry Features: Laundry Room, Upper Level
- Pool Private: No
- Road Frontage Type: City Street
- Other Structures: None
Property
Utilities
- Sewer: Public Sewer
- Utilities: Cable Available, Electricity Available, Natural Gas Available, Phone Available, Sewer Available, Underground Utilities, Water Available
- Water Source: Public
- Electric: 220 Volts
Property and Assessments
- Home Warranty: No
- Property Condition: Updated/Remodeled
Green Features
- Green Energy Efficient: Appliances
- Green Energy Generation: None
Lot Information
- Above Grade Finished Area: 2392
- Common Walls: 1 Common Wall, No One Above, No One Below
- Lot Features: Cul-De-Sac, Landscaped, Wooded
- Waterfront Footage: None
Rental
Rent Information
- Land Lease: No
- Occupant Types: Owner
Public Records for 4298 Kingston Gate Cove
Tax Record
- 2024$7,202.00 ($600.17 / month)
Home Facts
- Beds3
- Baths3
- Total Finished SqFt3,571 SqFt
- Above Grade Finished2,392 SqFt
- Below Grade Finished699 SqFt
- StoriesThree Or More
- Lot Size0.0500 Acres
- StyleTownhouse
- Year Built2002
- APN18 332 16 010
- CountyDekalb - GA
- Fireplaces1




