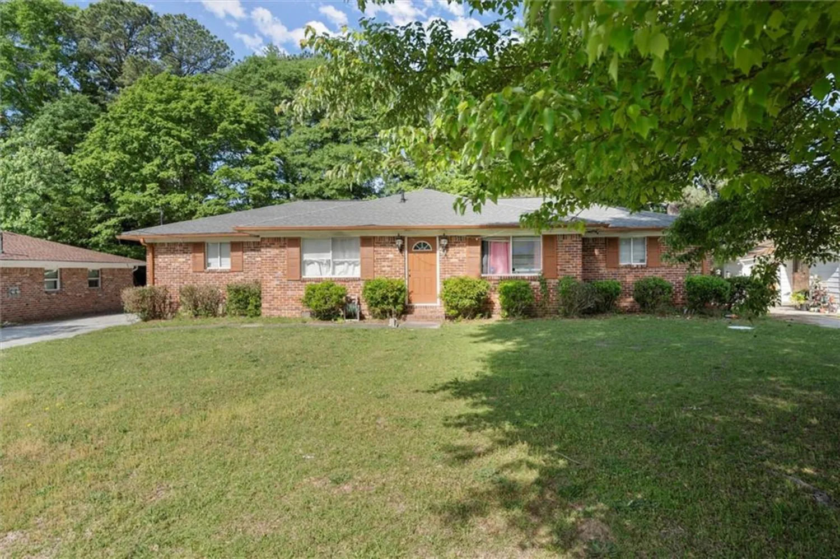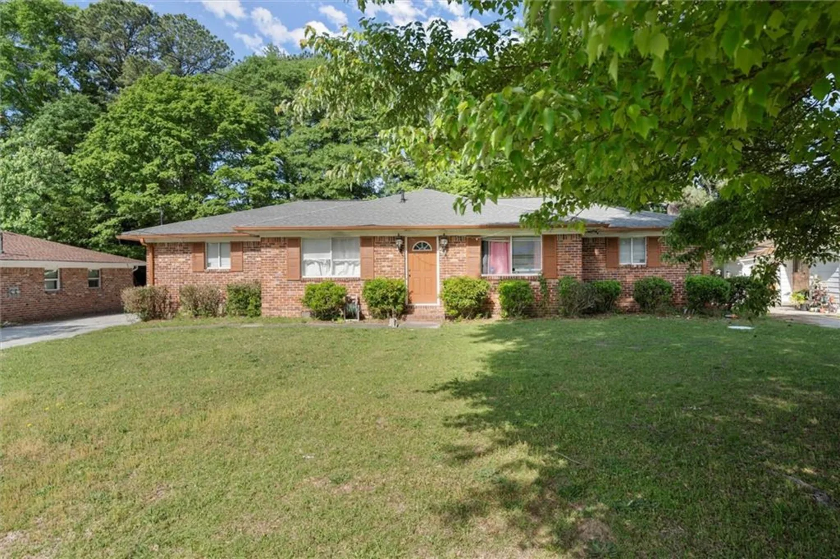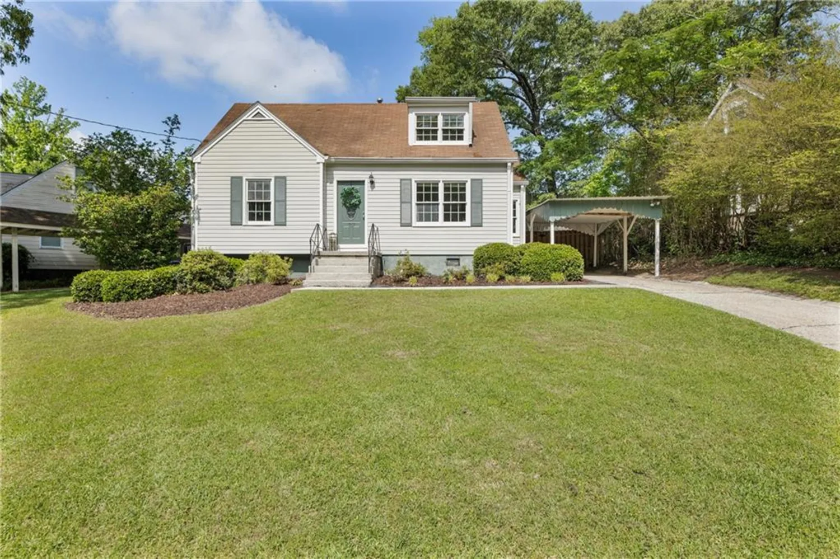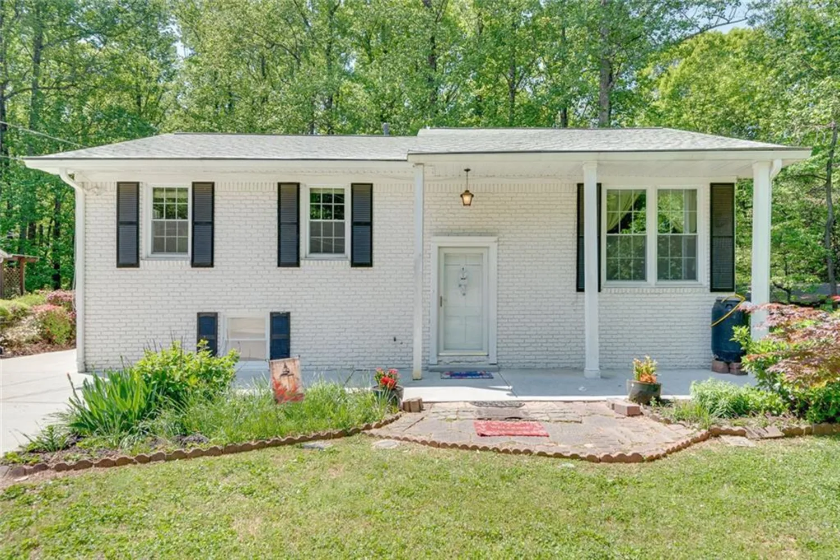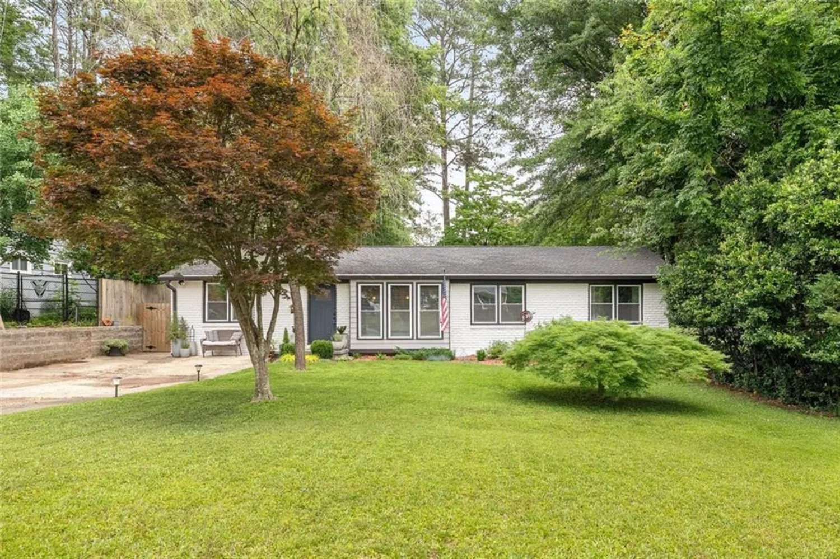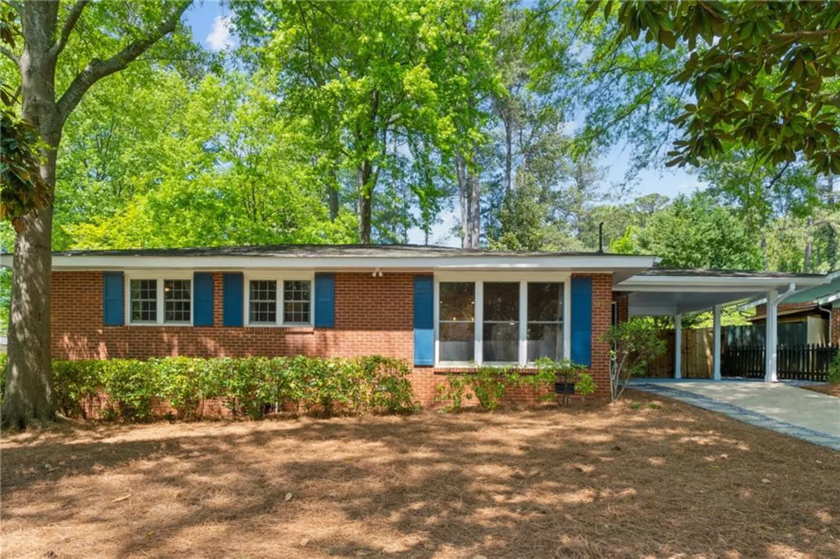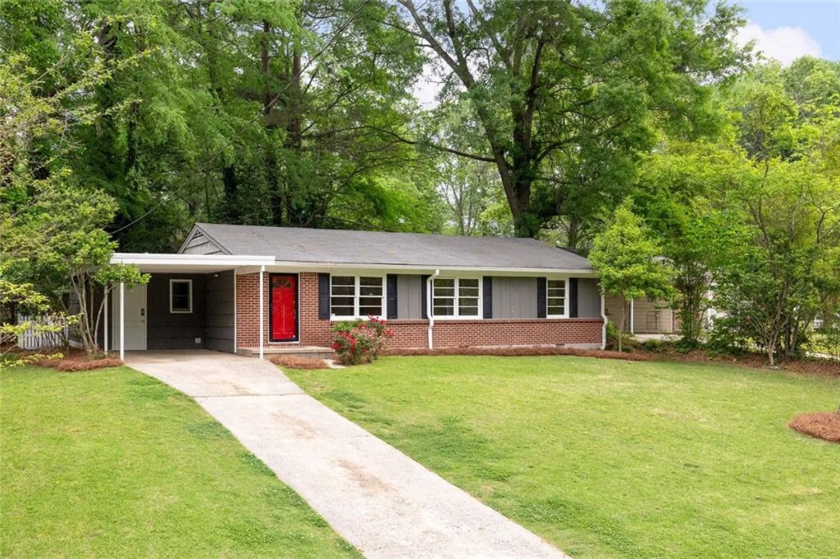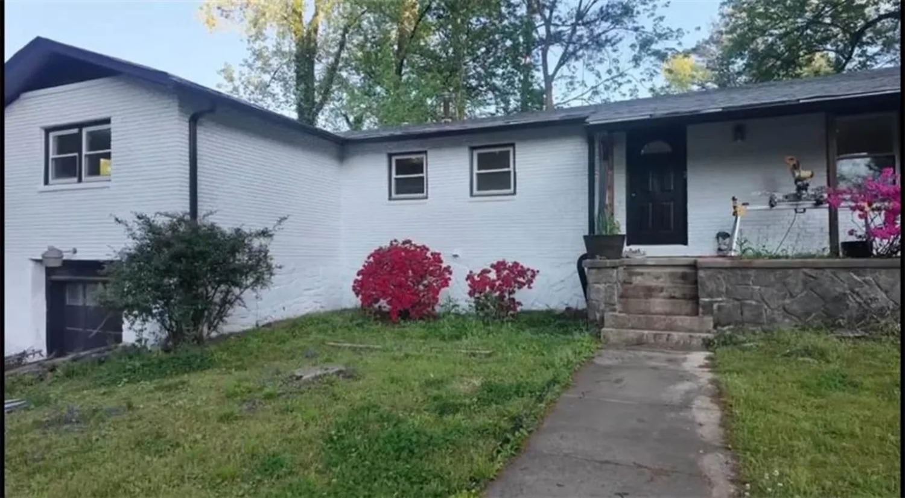2804 dunnington circleChamblee, GA 30341
2804 dunnington circleChamblee, GA 30341
Description
RARE find - FOUR bedrooms on the same level! Best kitchen and bathrooms in this price range. This home is super cute, well maintained and exactly what you are looking for! The eat-in kitchen features custom cabinetry, granite counters, stainless front appliances and gorgeous tile flooring. This home is completely RENOVATED down to the Low-E windows. Upstairs the owners suite has a vaulted ceiling, two spacious closets and vanity with dual sinks. Three additional bedrooms upstairs share a large bathroom that also makes life easy by offering a double sink vanity - nice! The basement is finished and gives you flex space for entertaining, gaming, home gym or home office. Don't miss the unfinished space with exterior entry that is your perfect workshop/craft room. This home is close to I-85/285, Mercer University Atlanta Campus and many shopping and dining options .Nearby West Hampton/Embry Hills Swim Team welcomes non-members. Stone Mountain Park is only 9 miles away. No HOA Dues and No City Taxes.
Property Details for 2804 Dunnington Circle
- Subdivision ComplexDunnington
- Architectural StyleTraditional
- ExteriorPrivate Yard
- Num Of Garage Spaces2
- Num Of Parking Spaces2
- Parking FeaturesGarage, Drive Under Main Level, Garage Door Opener, Attached
- Property AttachedNo
- Waterfront FeaturesCreek
LISTING UPDATED:
- StatusActive
- MLS #7573591
- Days on Site26
- Taxes$8,960 / year
- MLS TypeResidential
- Year Built1971
- Lot Size0.60 Acres
- CountryDekalb - GA
LISTING UPDATED:
- StatusActive
- MLS #7573591
- Days on Site26
- Taxes$8,960 / year
- MLS TypeResidential
- Year Built1971
- Lot Size0.60 Acres
- CountryDekalb - GA
Building Information for 2804 Dunnington Circle
- StoriesMulti/Split
- Year Built1971
- Lot Size0.6000 Acres
Payment Calculator
Term
Interest
Home Price
Down Payment
The Payment Calculator is for illustrative purposes only. Read More
Property Information for 2804 Dunnington Circle
Summary
Location and General Information
- Community Features: Street Lights
- Directions: I-285 to Left on Chamblee Tucker Road, Right on Henderson Mill to Right on Dunnington Circle, Home on left.
- View: Other
- Coordinates: 33.870718,-84.252552
School Information
- Elementary School: Henderson Mill
- Middle School: Henderson - Dekalb
- High School: Lakeside - Dekalb
Taxes and HOA Information
- Parcel Number: 18 265 03 034
- Tax Year: 2024
- Tax Legal Description: 18-265-03-034
Virtual Tour
Parking
- Open Parking: No
Interior and Exterior Features
Interior Features
- Cooling: Ceiling Fan(s)
- Heating: Central, Forced Air
- Appliances: Dishwasher, Disposal, Electric Oven, Electric Range, Gas Water Heater, Refrigerator
- Basement: Daylight, Exterior Entry, Finished, Partial
- Fireplace Features: Gas Starter, Great Room, Masonry
- Flooring: Carpet, Ceramic Tile, Hardwood
- Interior Features: His and Hers Closets
- Levels/Stories: Multi/Split
- Other Equipment: None
- Window Features: Insulated Windows
- Kitchen Features: Cabinets White, Eat-in Kitchen, Pantry, Stone Counters, View to Family Room
- Master Bathroom Features: Tub/Shower Combo
- Foundation: Block
- Total Half Baths: 1
- Bathrooms Total Integer: 3
- Bathrooms Total Decimal: 2
Exterior Features
- Accessibility Features: None
- Construction Materials: Brick 4 Sides
- Fencing: None
- Horse Amenities: None
- Patio And Porch Features: Deck
- Pool Features: None
- Road Surface Type: Asphalt
- Roof Type: Composition
- Security Features: None
- Spa Features: None
- Laundry Features: Laundry Room, Main Level
- Pool Private: No
- Road Frontage Type: City Street
- Other Structures: None
Property
Utilities
- Sewer: Public Sewer
- Utilities: Cable Available, Electricity Available, Natural Gas Available, Phone Available, Underground Utilities, Water Available
- Water Source: Public
- Electric: 110 Volts, 220 Volts in Laundry
Property and Assessments
- Home Warranty: No
- Property Condition: Resale
Green Features
- Green Energy Efficient: None
- Green Energy Generation: None
Lot Information
- Above Grade Finished Area: 1618
- Common Walls: No Common Walls
- Lot Features: Flood Plain, Back Yard
- Waterfront Footage: Creek
Rental
Rent Information
- Land Lease: No
- Occupant Types: Owner
Public Records for 2804 Dunnington Circle
Tax Record
- 2024$8,960.00 ($746.67 / month)
Home Facts
- Beds4
- Baths2
- Total Finished SqFt2,289 SqFt
- Above Grade Finished1,618 SqFt
- Below Grade Finished571 SqFt
- StoriesMulti/Split
- Lot Size0.6000 Acres
- StyleSingle Family Residence
- Year Built1971
- APN18 265 03 034
- CountyDekalb - GA
- Fireplaces1




