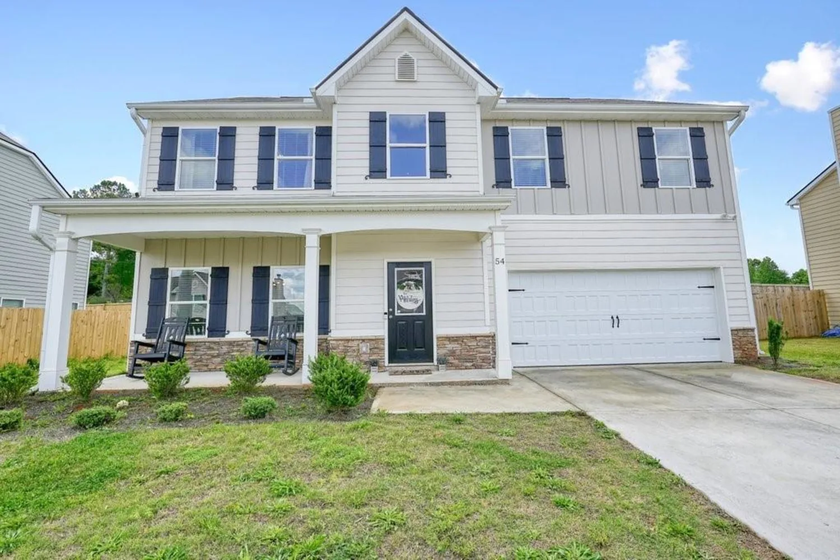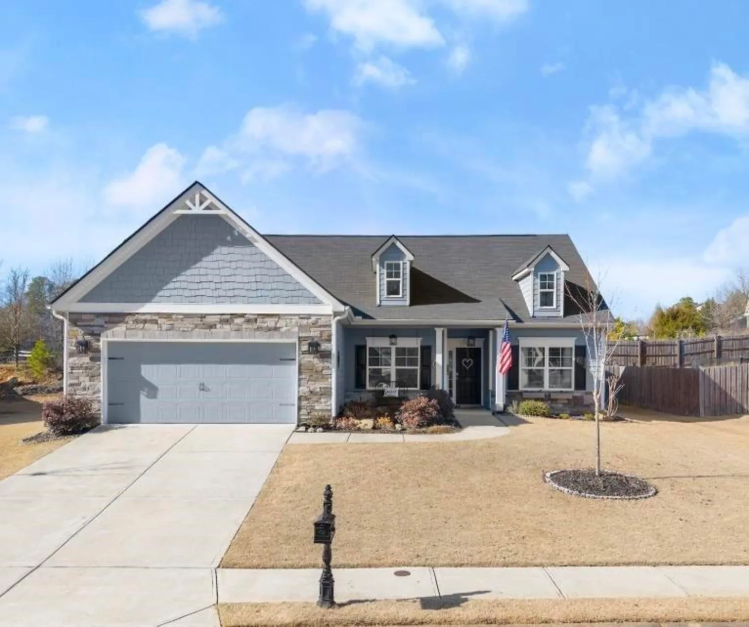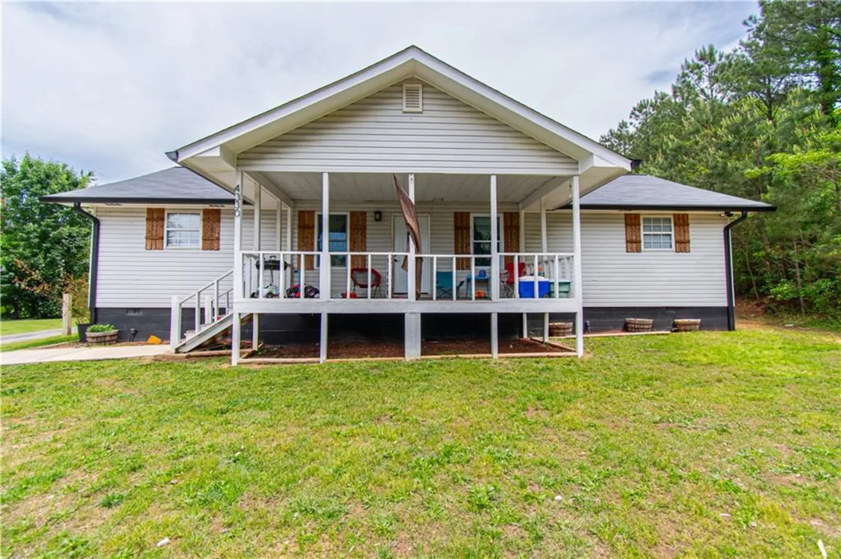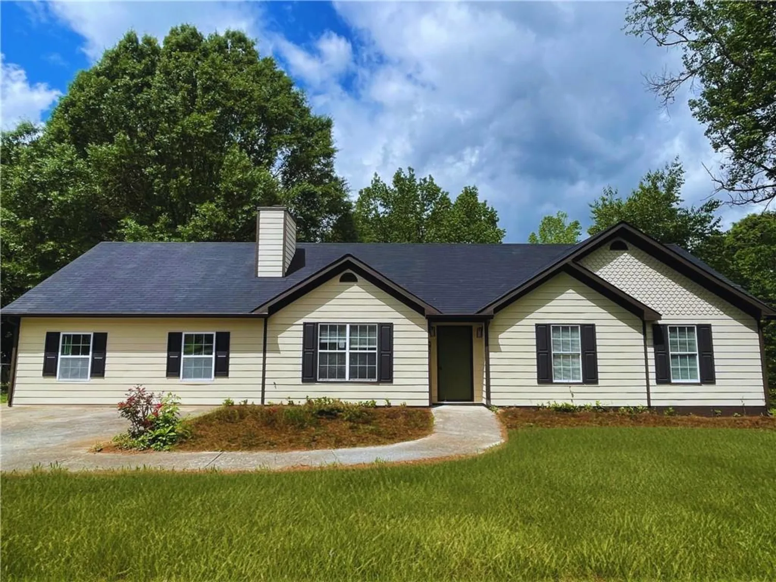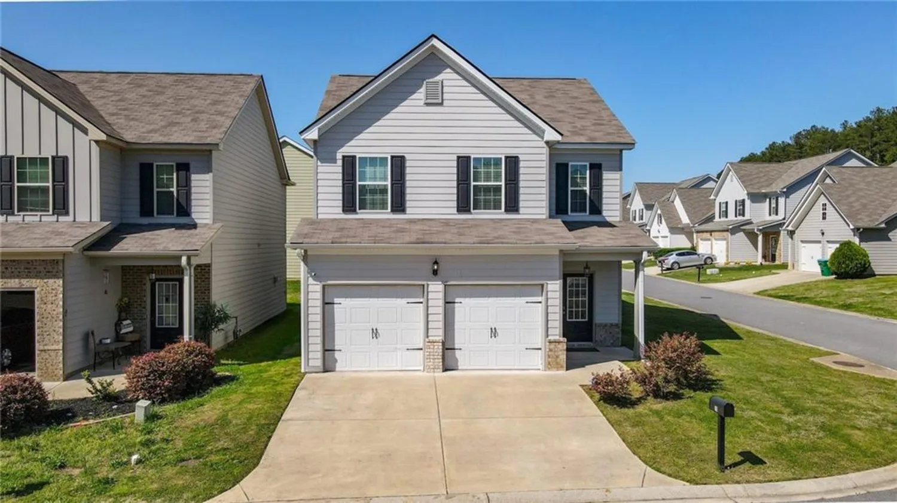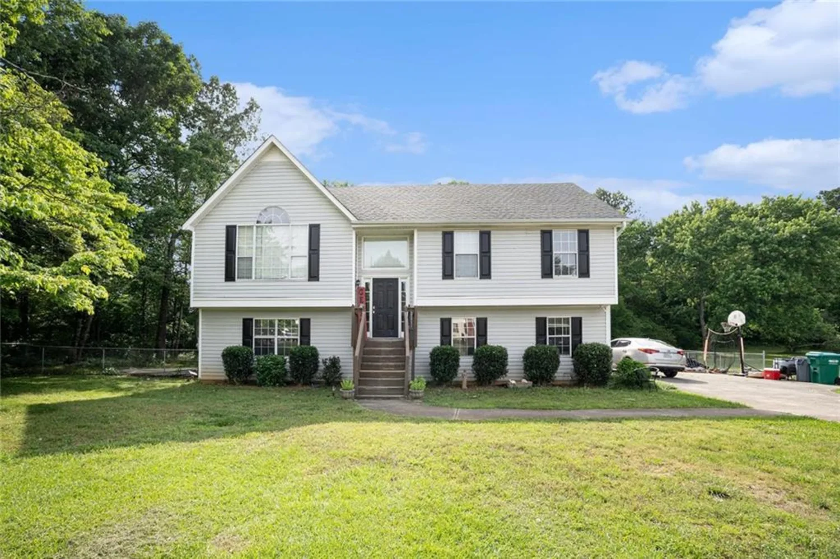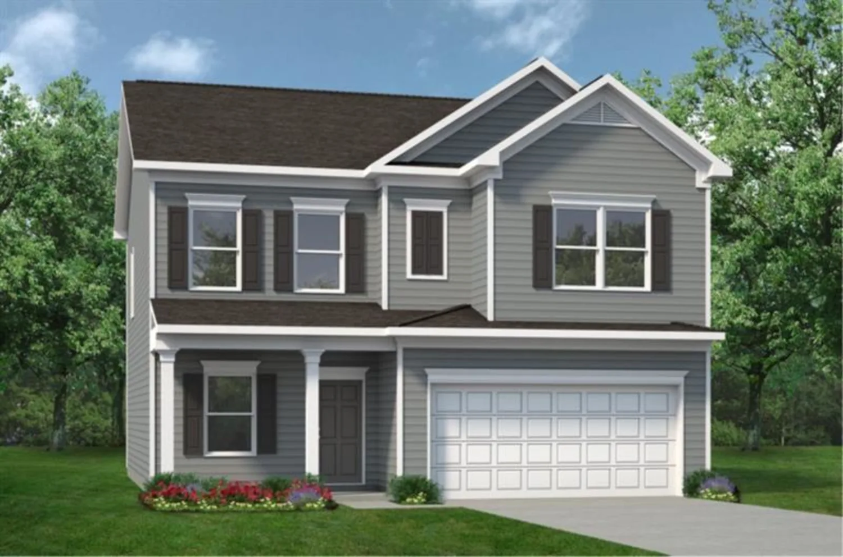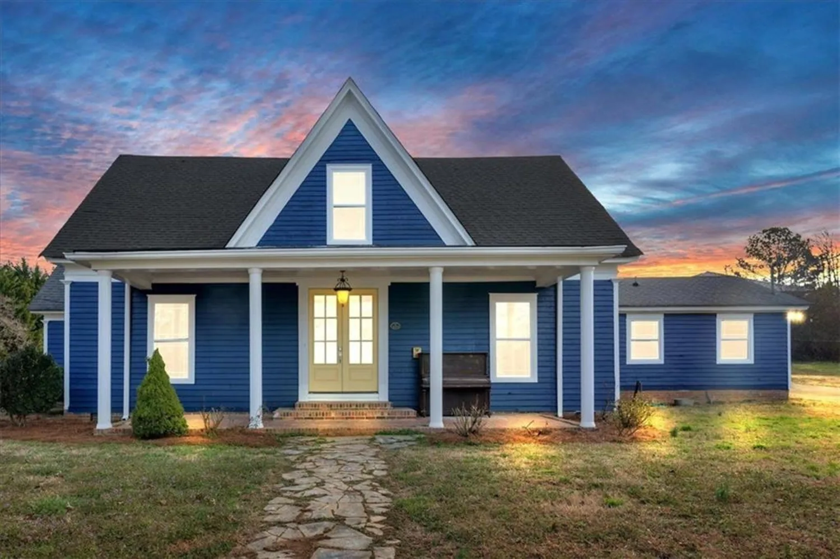19 madison laneAdairsville, GA 30103
19 madison laneAdairsville, GA 30103
Description
The Linden Plan by Kerley Family Homes. New Construction Home can close in June 2025! Located in Maple Village, one of Adairsville's most sought after communities with a swimming Pool, tennis courts and playground. The Linden plan is one of Kerley's new Bungalow Series floor plans and offers 2032sq.ft. of living space, plus a spacious 2 car garage, covered front porch and covered back patio with a ceiling fan! Inside this beautiful new floor plan awaits a spacious open foyer with a half bath and convenient coat closet and a staircase leading to the second floor. Through the foyer you'll find a open and expansive kitchen with a walk-in pantry, painted linen colored cabinets, large center island with Alpine Polished quartz countertops and stunning 4"x12" tile backsplash. Recessed lighting and upgraded flooring throughout the main floor. Plenty of natural light in the dining and family room, where the stylish linear fireplace captures your attention. A full light patio door leads to the covered 12x10 patio with ceiling fan. Upstairs, your primary suite is your retreat! Tray ceiling, expansive walk-in closet with a window and the ensuite bath with a raised double vanity includes culture marbled top plus nice size primary shower. 3 additional bedrooms, with views of the pond in 2 of the bedrooms. a full bath and laundry room complete the second floor. The builder is offering an $8,000 incentive for using one of our three preferred lenders. Incentive can be used for late stage items, rate buydown, and or closing costs. This home qualifies for USDA, FHA, VA and Conventional Loans, plus our lenders offer great programs including First Time Homebuyer, Down-Payment Grant Assistance and more! Speak to an agent for additional details. We include Pestban pest system and a 1,2 10 Home Warranty on every home!
Property Details for 19 Madison Lane
- Subdivision ComplexMaple Village
- Architectural StyleCraftsman, Traditional
- ExteriorLighting, Private Entrance
- Num Of Garage Spaces2
- Parking FeaturesAttached, Garage, Garage Faces Front, Kitchen Level, Level Driveway
- Property AttachedNo
- Waterfront FeaturesNone
LISTING UPDATED:
- StatusActive
- MLS #7581865
- Days on Site12
- HOA Fees$600 / year
- MLS TypeResidential
- Year Built2025
- Lot Size0.23 Acres
- CountryBartow - GA
LISTING UPDATED:
- StatusActive
- MLS #7581865
- Days on Site12
- HOA Fees$600 / year
- MLS TypeResidential
- Year Built2025
- Lot Size0.23 Acres
- CountryBartow - GA
Building Information for 19 Madison Lane
- StoriesTwo
- Year Built2025
- Lot Size0.2300 Acres
Payment Calculator
Term
Interest
Home Price
Down Payment
The Payment Calculator is for illustrative purposes only. Read More
Property Information for 19 Madison Lane
Summary
Location and General Information
- Community Features: Curbs, Homeowners Assoc, Near Schools, Near Shopping, Playground, Pool, Sidewalks, Street Lights, Tennis Court(s), Other
- Directions: I-75 to exit 306, turn left onto Joe Frank Harris Pkwy, 1.5 miles turn left into Maple Village. At the 4-way stop sign, turn right then left on
- View: Neighborhood, Water
- Coordinates: 34.361417,-84.920688
School Information
- Elementary School: Adairsville
- Middle School: Adairsville
- High School: Adairsville
Taxes and HOA Information
- Tax Year: 2024
- Association Fee Includes: Reserve Fund, Swim
- Tax Legal Description: NA
Virtual Tour
Parking
- Open Parking: Yes
Interior and Exterior Features
Interior Features
- Cooling: Ceiling Fan(s), Central Air, Electric, ENERGY STAR Qualified Equipment, Zoned
- Heating: ENERGY STAR Qualified Equipment, Natural Gas, Zoned
- Appliances: Dishwasher, Disposal, ENERGY STAR Qualified Appliances, Gas Range, Gas Water Heater, Microwave
- Basement: None
- Fireplace Features: Blower Fan, Electric, Factory Built, Insert, Living Room, Ventless
- Flooring: Carpet, Laminate, Luxury Vinyl
- Interior Features: Disappearing Attic Stairs, Double Vanity, Entrance Foyer, High Ceilings 9 ft Main, High Speed Internet, Permanent Attic Stairs, Recessed Lighting, Tray Ceiling(s), Walk-In Closet(s)
- Levels/Stories: Two
- Other Equipment: None
- Window Features: ENERGY STAR Qualified Windows, Garden Window(s), Shutters
- Kitchen Features: Cabinets White, Kitchen Island, Pantry, Pantry Walk-In, Solid Surface Counters, View to Family Room
- Master Bathroom Features: Double Vanity, Separate Tub/Shower
- Foundation: Slab
- Total Half Baths: 1
- Bathrooms Total Integer: 3
- Bathrooms Total Decimal: 2
Exterior Features
- Accessibility Features: None
- Construction Materials: Blown-In Insulation, Fiber Cement, Stone
- Fencing: None
- Horse Amenities: None
- Patio And Porch Features: Covered, Front Porch, Patio
- Pool Features: None
- Road Surface Type: Asphalt, Paved
- Roof Type: Composition, Shingle
- Security Features: Carbon Monoxide Detector(s), Smoke Detector(s)
- Spa Features: None
- Laundry Features: Electric Dryer Hookup, Laundry Room, Upper Level
- Pool Private: No
- Road Frontage Type: None
- Other Structures: None
Property
Utilities
- Sewer: Public Sewer, Septic Tank
- Utilities: Cable Available, Electricity Available, Natural Gas Available, Phone Available, Sewer Available, Underground Utilities, Water Available
- Water Source: Public
- Electric: 110 Volts
Property and Assessments
- Home Warranty: Yes
- Property Condition: New Construction
Green Features
- Green Energy Efficient: None
- Green Energy Generation: None
Lot Information
- Common Walls: No Common Walls
- Lot Features: Back Yard, Front Yard, Landscaped, Level, Other
- Waterfront Footage: None
Rental
Rent Information
- Land Lease: No
- Occupant Types: Vacant
Public Records for 19 Madison Lane
Tax Record
- 2024$0.00 ($0.00 / month)
Home Facts
- Beds4
- Baths2
- Total Finished SqFt2,032 SqFt
- StoriesTwo
- Lot Size0.2300 Acres
- StyleSingle Family Residence
- Year Built2025
- CountyBartow - GA
- Fireplaces1




