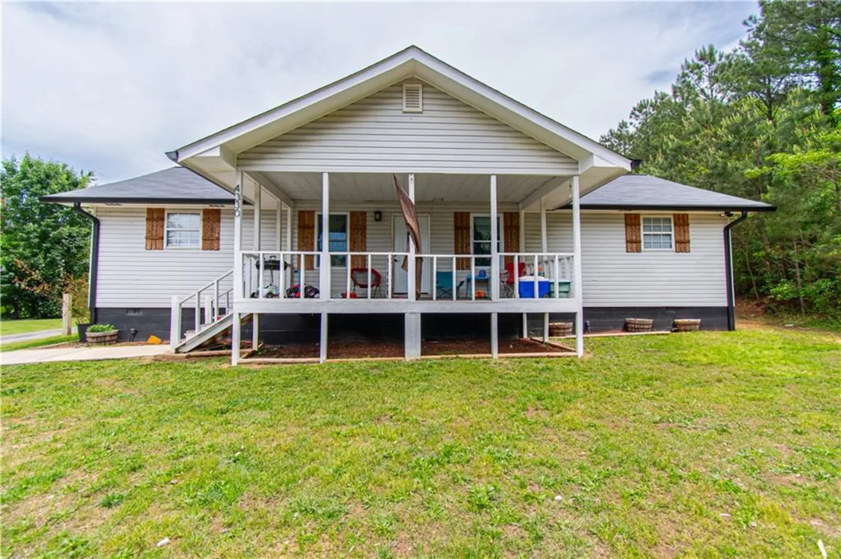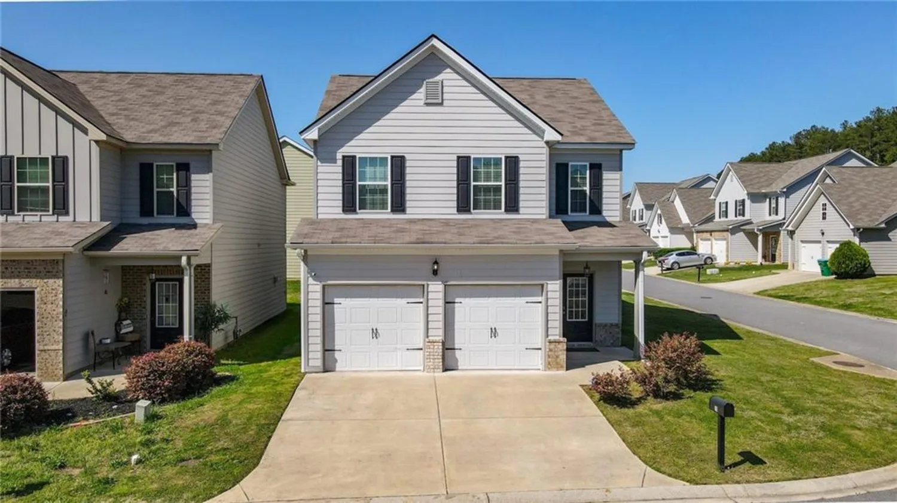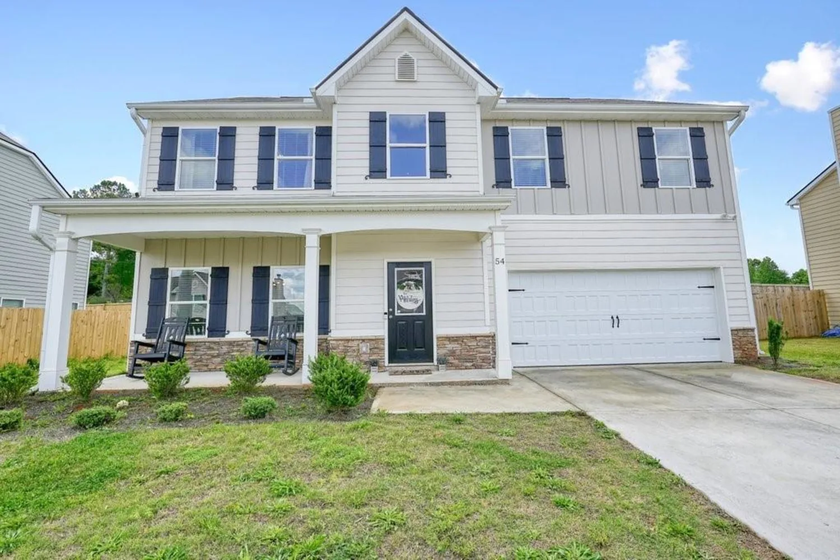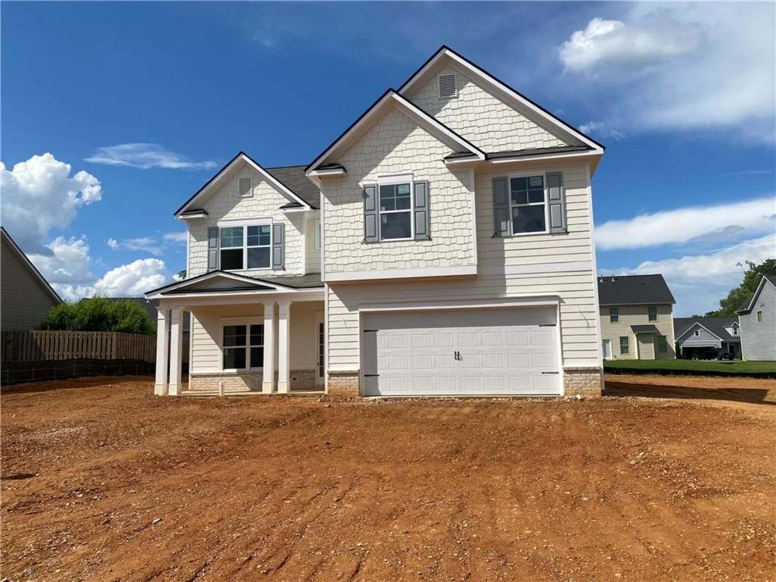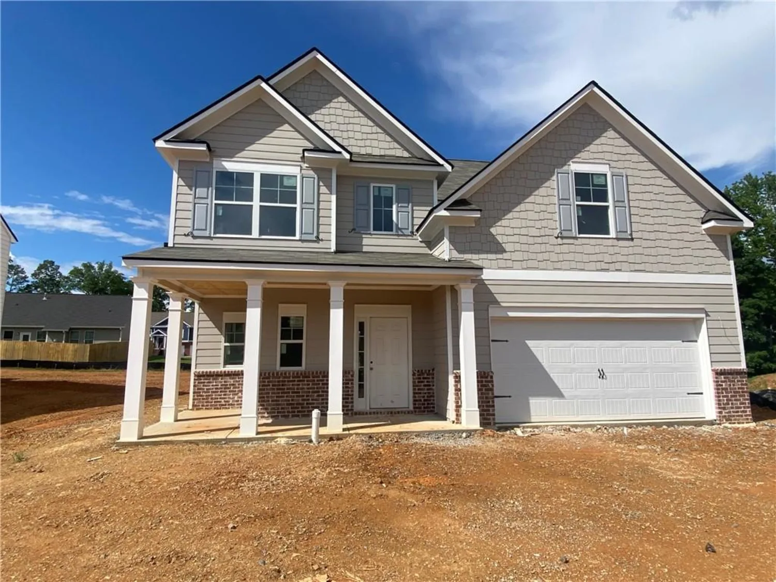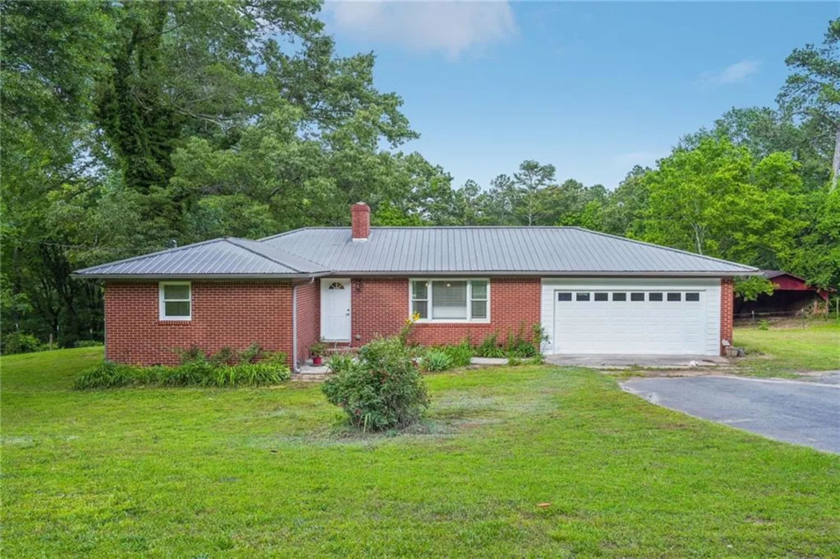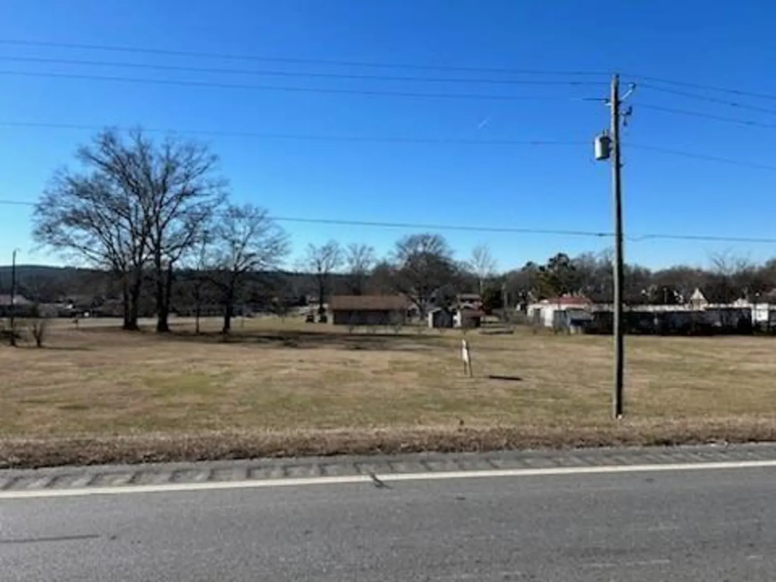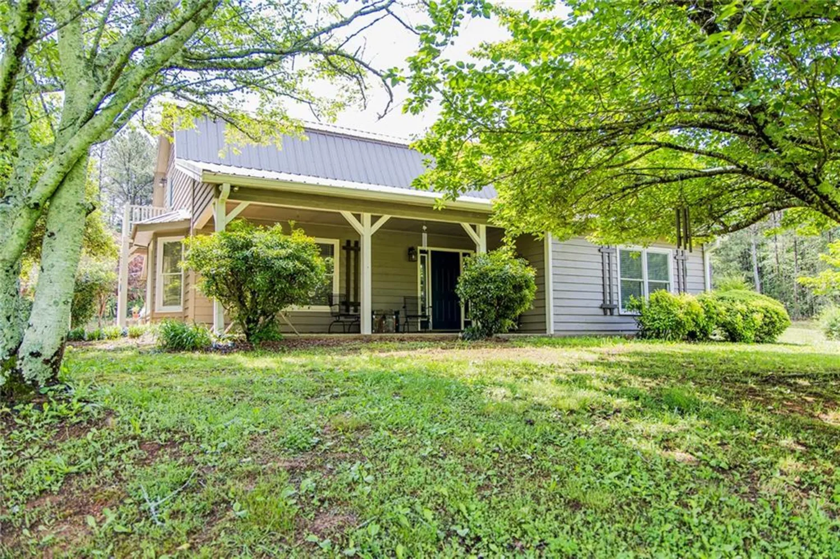311 s main streetAdairsville, GA 30103
311 s main streetAdairsville, GA 30103
Description
Welcome to this fully renovated historic home in the heart of Adairsville located just steps away from the vibrant town square where you can find great shopping, entertainment, and restaurants. This historic home was built in 1840 by Isaac Branch, a blacksmith. Later, this home served as the residence for the town mayor, Mr. W. E. Penfield and his family. Adairsville, known for its “Norman Rockwell” feel is full of history, including the role it played in the Civil War. In fact, this very house was home to a war hospital! Although this home has been fully renovated, the historic charm is still intact. Be sure to look for the six (6) fireplaces built with original Adairsville locally made bricks, hardwoods in some areas, reclaimed wood accents, trim and molding pieces throughout the home. The moment you step onto the expansive front porch with its soaring columns and mosaic tile floor you will be in awe with all that this home has to offer. With 3,200 square feet of living space you will find a spacious living room, a large den/office, a chef’s dream kitchen with open dining area, a keeping room with powder bathroom and laundry, and 4 bedrooms and 3 ½ bathrooms. The kitchen features custom cabinetry, a six-burner stove with large hood vent, double ovens, a pot filler, and a large island that houses a drawer microwave and a farmhouse sink! The primary suite on the main floor is its own southern oasis featuring a large bedroom with fireplace, walk-in closet, separate water closet, separate vanities, large soaker tub, and a massive double shower. There’s even a small patio directly off the primary suite with its own separate entrance. Also, on the main floor of the home you will find a separate wing of the home that could potentially be used as an in-law, teen, or income producing suite. Equipped with a full bathroom, walk-in closet, bedroom, living room, and kitchenette. Upstairs, you will find two additional spacious bedrooms with a full bathroom and a loft area perfect for an office or reading nook. Let’s not forget the amazing backyard with an in-ground pool, plus a separate area with a fire pit! The home also has a brand new roof, just installed April 30th, 2025. The original carriage house is still on the property and serves as great storage. This little slice of heaven is waiting for you!
Property Details for 311 S MAIN Street
- Subdivision Complexnone
- Architectural StyleOther
- ExteriorStorage
- Num Of Parking Spaces6
- Parking FeaturesDriveway
- Property AttachedNo
- Waterfront FeaturesNone
LISTING UPDATED:
- StatusPending
- MLS #7530456
- Days on Site63
- Taxes$2,907 / year
- MLS TypeResidential
- Year Built1840
- Lot Size0.52 Acres
- CountryBartow - GA
LISTING UPDATED:
- StatusPending
- MLS #7530456
- Days on Site63
- Taxes$2,907 / year
- MLS TypeResidential
- Year Built1840
- Lot Size0.52 Acres
- CountryBartow - GA
Building Information for 311 S MAIN Street
- StoriesTwo
- Year Built1840
- Lot Size0.5200 Acres
Payment Calculator
Term
Interest
Home Price
Down Payment
The Payment Calculator is for illustrative purposes only. Read More
Property Information for 311 S MAIN Street
Summary
Location and General Information
- Community Features: Near Shopping, Near Schools
- Directions: GPS Friendly.
- View: Rural
- Coordinates: 34.362459,-84.933718
School Information
- Elementary School: Adairsville
- Middle School: Adairsville
- High School: Adairsville
Taxes and HOA Information
- Parcel Number: A005 0017 033
- Tax Year: 2024
- Tax Legal Description: Tax parcel A005-0017-033
Virtual Tour
- Virtual Tour Link PP: https://www.propertypanorama.com/311-S-MAIN-Street-Adairsville-GA-30103/unbranded
Parking
- Open Parking: Yes
Interior and Exterior Features
Interior Features
- Cooling: Central Air
- Heating: Central
- Appliances: Double Oven, Dishwasher, Refrigerator, Gas Range, Microwave, Range Hood, Tankless Water Heater
- Basement: None
- Fireplace Features: Brick, Gas Starter, Living Room, Keeping Room, Master Bedroom, Electric
- Flooring: Hardwood, Carpet, Tile
- Interior Features: Bookcases, Walk-In Closet(s), Crown Molding
- Levels/Stories: Two
- Other Equipment: None
- Window Features: None
- Kitchen Features: Cabinets White, Kitchen Island, Keeping Room, Stone Counters
- Master Bathroom Features: Double Shower, Soaking Tub, Separate His/Hers, Separate Tub/Shower
- Foundation: Slab
- Main Bedrooms: 2
- Total Half Baths: 1
- Bathrooms Total Integer: 4
- Main Full Baths: 2
- Bathrooms Total Decimal: 3
Exterior Features
- Accessibility Features: None
- Construction Materials: Wood Siding
- Fencing: Back Yard, Fenced
- Horse Amenities: None
- Patio And Porch Features: Front Porch, Side Porch
- Pool Features: In Ground
- Road Surface Type: Asphalt
- Roof Type: Shingle
- Security Features: Smoke Detector(s)
- Spa Features: None
- Laundry Features: Main Level, Other
- Pool Private: No
- Road Frontage Type: City Street
- Other Structures: Carriage House
Property
Utilities
- Sewer: Public Sewer
- Utilities: Cable Available, Electricity Available, Natural Gas Available, Phone Available, Sewer Available, Water Available
- Water Source: Public
- Electric: 220 Volts
Property and Assessments
- Home Warranty: No
- Property Condition: Updated/Remodeled
Green Features
- Green Energy Efficient: None
- Green Energy Generation: None
Lot Information
- Above Grade Finished Area: 3200
- Common Walls: No Common Walls
- Lot Features: Back Yard, Landscaped, Level, Front Yard
- Waterfront Footage: None
Rental
Rent Information
- Land Lease: No
- Occupant Types: Vacant
Public Records for 311 S MAIN Street
Tax Record
- 2024$2,907.00 ($242.25 / month)
Home Facts
- Beds4
- Baths3
- Total Finished SqFt3,200 SqFt
- Above Grade Finished3,200 SqFt
- StoriesTwo
- Lot Size0.5200 Acres
- StyleSingle Family Residence
- Year Built1840
- APNA005 0017 033
- CountyBartow - GA
- Fireplaces6




