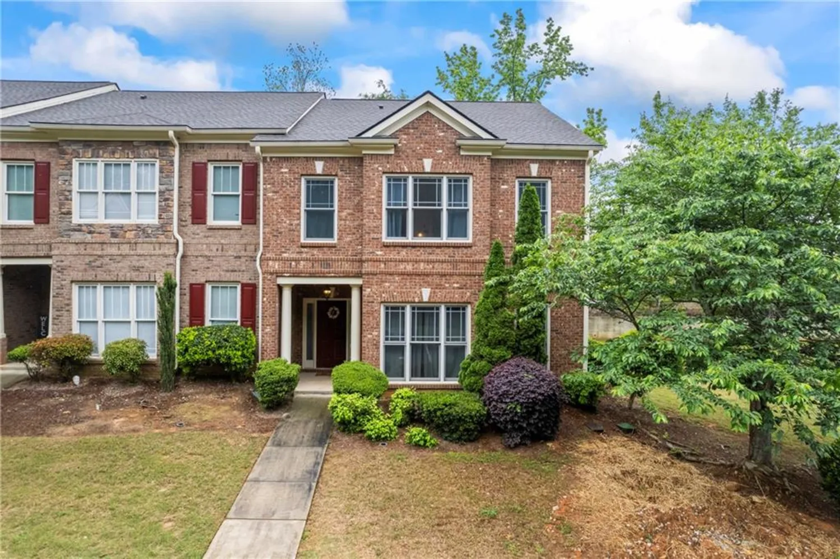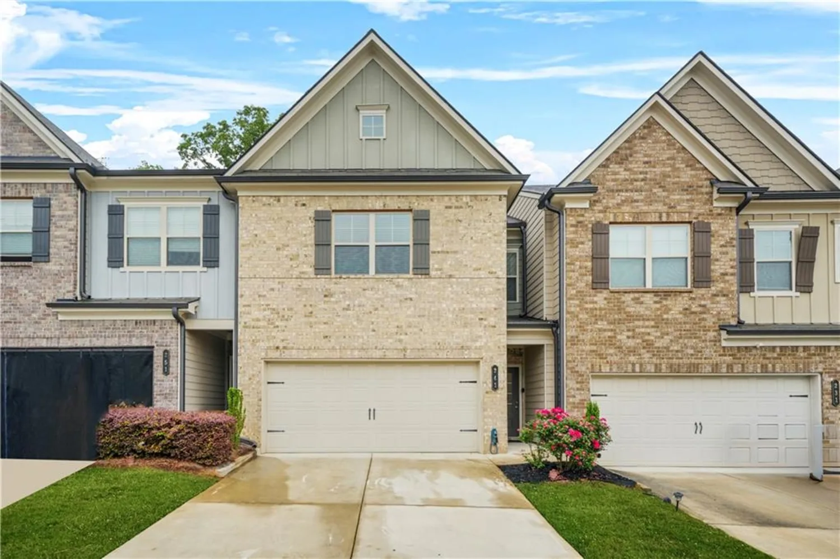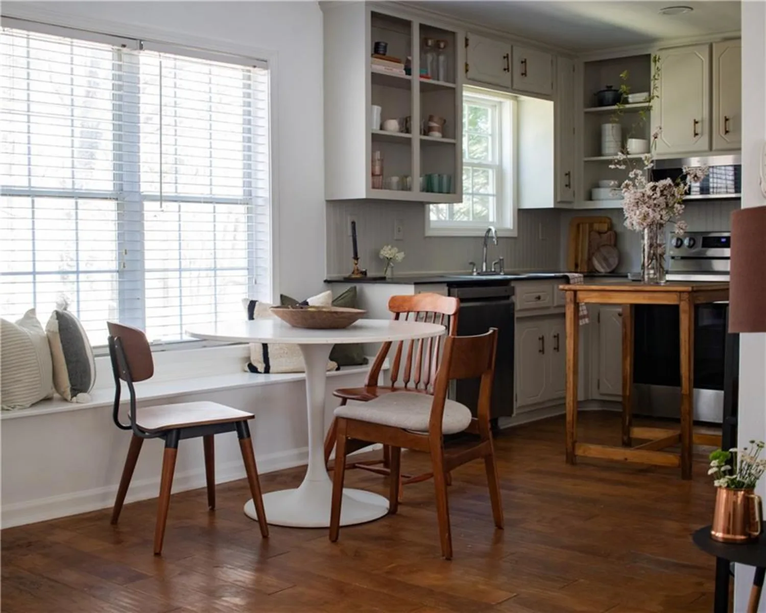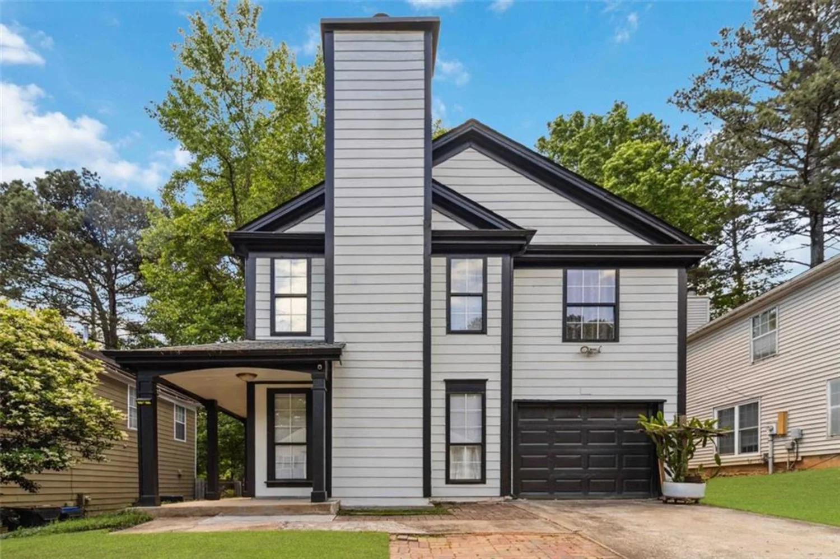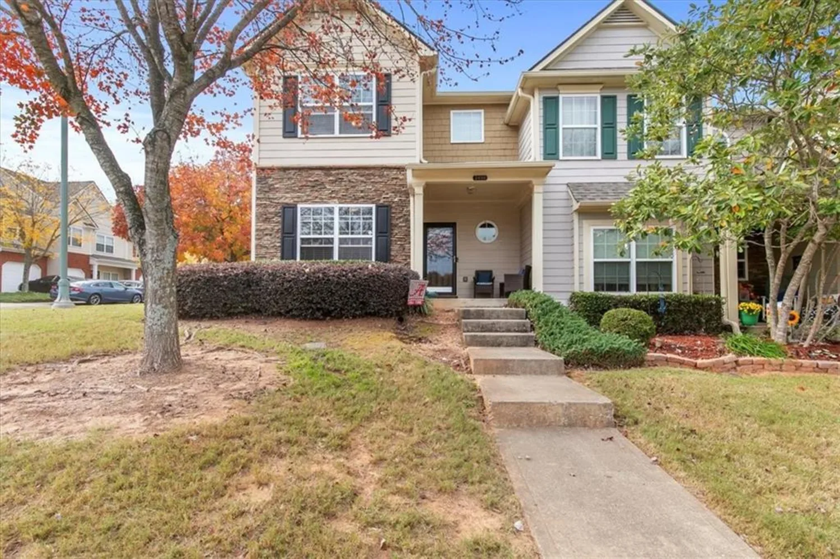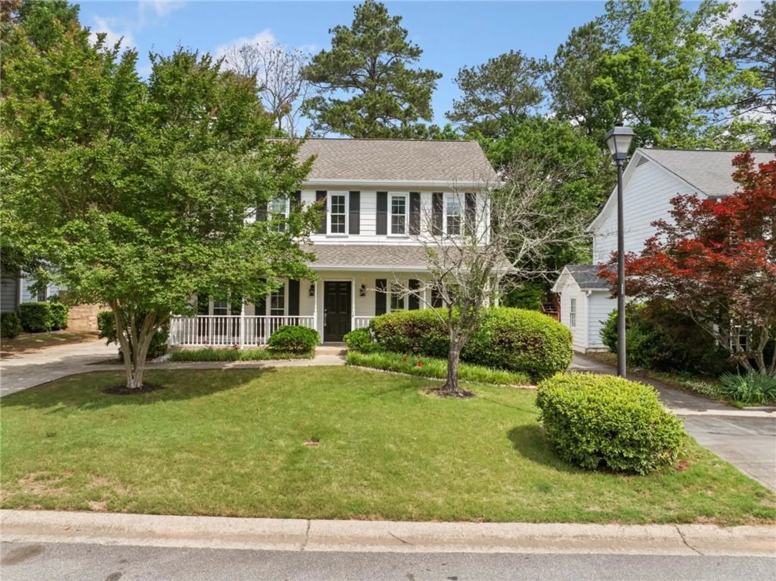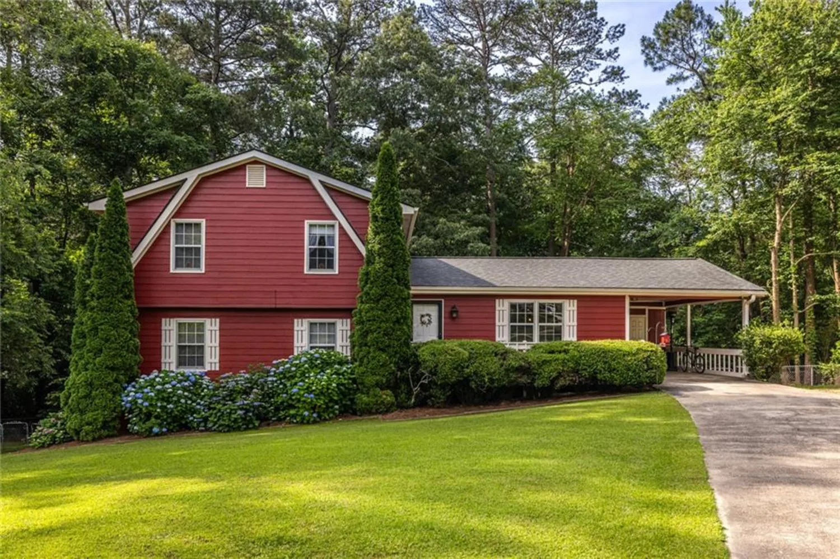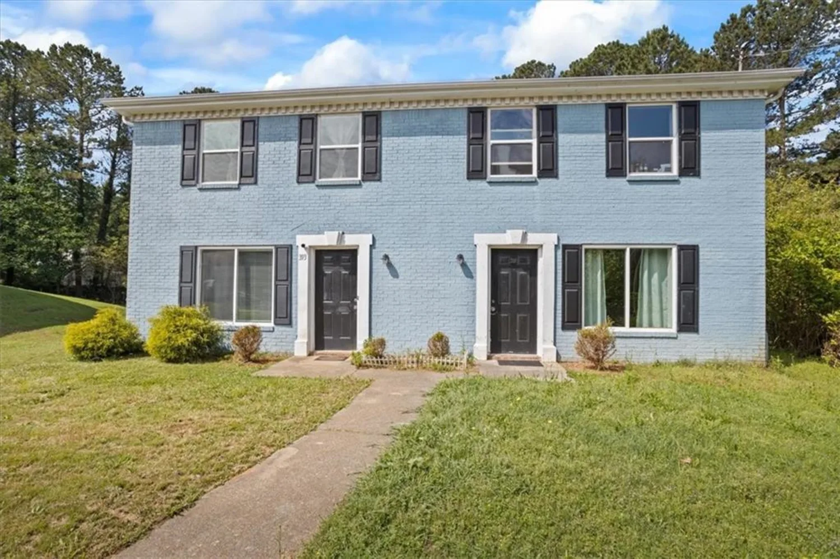1952 skidmore circleLawrenceville, GA 30044
1952 skidmore circleLawrenceville, GA 30044
Description
Exceptional Investor Opportunity in Prime Lawrenceville! This spacious 4-bedroom, 2.5-bath residence presents a rare chance to invest in one of Lawrenceville’s most desirable swim/tennis communities. Built by esteemed homebuilder John Wieland, nestled in the Summit at Saratoga community, the property offers timeless architectural design and a generous floor plan with tremendous potential. While in need of updates and repairs, the home has been pre-inspected for buyer confidence and includes a transferable termite bond. With solid construction, a two-car garage, and ample living space, this home is an ideal canvas for renovation and value enhancement. Situated minutes from Hwy 29, Sugarloaf Parkway, and a wide array of shopping and dining options, the location is as convenient as it is coveted. Being sold as-is, this property is perfect for investors, flippers, or discerning buyers with vision. Don’t miss this exceptional opportunity to create a standout home in a prestigious neighborhood—schedule your private showing today.
Property Details for 1952 Skidmore Circle
- Subdivision ComplexSaratoga Springs
- Architectural StyleTraditional
- ExteriorNone
- Num Of Garage Spaces2
- Num Of Parking Spaces2
- Parking FeaturesGarage, Garage Faces Side, Kitchen Level
- Property AttachedNo
- Waterfront FeaturesNone
LISTING UPDATED:
- StatusComing Soon
- MLS #7581798
- Days on Site0
- Taxes$4,062 / year
- HOA Fees$726 / year
- MLS TypeResidential
- Year Built1991
- Lot Size0.45 Acres
- CountryGwinnett - GA
Location
Listing Courtesy of Mark Spain Real Estate - MARK SPAIN
LISTING UPDATED:
- StatusComing Soon
- MLS #7581798
- Days on Site0
- Taxes$4,062 / year
- HOA Fees$726 / year
- MLS TypeResidential
- Year Built1991
- Lot Size0.45 Acres
- CountryGwinnett - GA
Building Information for 1952 Skidmore Circle
- StoriesTwo
- Year Built1991
- Lot Size0.4500 Acres
Payment Calculator
Term
Interest
Home Price
Down Payment
The Payment Calculator is for illustrative purposes only. Read More
Property Information for 1952 Skidmore Circle
Summary
Location and General Information
- Community Features: Pool
- Directions: I-85N to Sugarloaf Exit*Left onto Sugarloaf Pkwy*Right onto Five Forks Trickum Road*Left onto Patterson Rd*Left onto Skidmore Circle*Left Again at First Corner*Home on RIght
- View: Neighborhood
- Coordinates: 33.917958,-84.034993
School Information
- Elementary School: Cedar Hill
- Middle School: J.E. Richards
- High School: Discovery
Taxes and HOA Information
- Tax Year: 2024
- Association Fee Includes: Maintenance Grounds
- Tax Legal Description: L4 BD SARATOGA SPRINGS #7
Virtual Tour
Parking
- Open Parking: No
Interior and Exterior Features
Interior Features
- Cooling: Central Air, Ceiling Fan(s)
- Heating: Heat Pump
- Appliances: Dishwasher, Dryer, Electric Range, ENERGY STAR Qualified Appliances, Microwave, Range Hood, Washer
- Basement: Crawl Space
- Fireplace Features: Living Room
- Flooring: Tile, Hardwood, Carpet, Luxury Vinyl
- Interior Features: Bookcases, Crown Molding, High Speed Internet, Tray Ceiling(s), Walk-In Closet(s)
- Levels/Stories: Two
- Other Equipment: None
- Window Features: None
- Kitchen Features: Cabinets Stain, Eat-in Kitchen
- Master Bathroom Features: Separate His/Hers, Separate Tub/Shower, Vaulted Ceiling(s), Whirlpool Tub
- Foundation: Combination
- Total Half Baths: 1
- Bathrooms Total Integer: 3
- Bathrooms Total Decimal: 2
Exterior Features
- Accessibility Features: None
- Construction Materials: Brick Front, Brick, Other
- Fencing: None
- Horse Amenities: None
- Patio And Porch Features: Deck
- Pool Features: None
- Road Surface Type: Paved
- Roof Type: Composition
- Security Features: Smoke Detector(s)
- Spa Features: None
- Laundry Features: Electric Dryer Hookup, Main Level, Laundry Room, Other
- Pool Private: No
- Road Frontage Type: None
- Other Structures: None
Property
Utilities
- Sewer: Public Sewer
- Utilities: Cable Available, Electricity Available, Phone Available, Sewer Available, Underground Utilities, Water Available
- Water Source: Public
- Electric: 110 Volts, 220 Volts in Laundry
Property and Assessments
- Home Warranty: Yes
- Property Condition: Resale
Green Features
- Green Energy Efficient: Appliances, Thermostat
- Green Energy Generation: None
Lot Information
- Above Grade Finished Area: 2270
- Common Walls: No Common Walls
- Lot Features: Back Yard, Front Yard, Other
- Waterfront Footage: None
Rental
Rent Information
- Land Lease: No
- Occupant Types: Owner
Public Records for 1952 Skidmore Circle
Tax Record
- 2024$4,062.00 ($338.50 / month)
Home Facts
- Beds4
- Baths2
- Total Finished SqFt2,270 SqFt
- Above Grade Finished2,270 SqFt
- StoriesTwo
- Lot Size0.4500 Acres
- StyleSingle Family Residence
- Year Built1991
- CountyGwinnett - GA
- Fireplaces1




