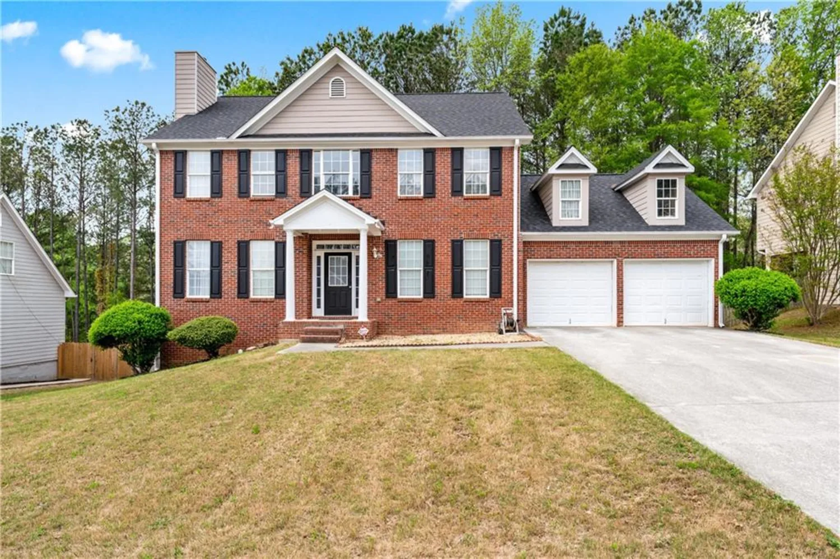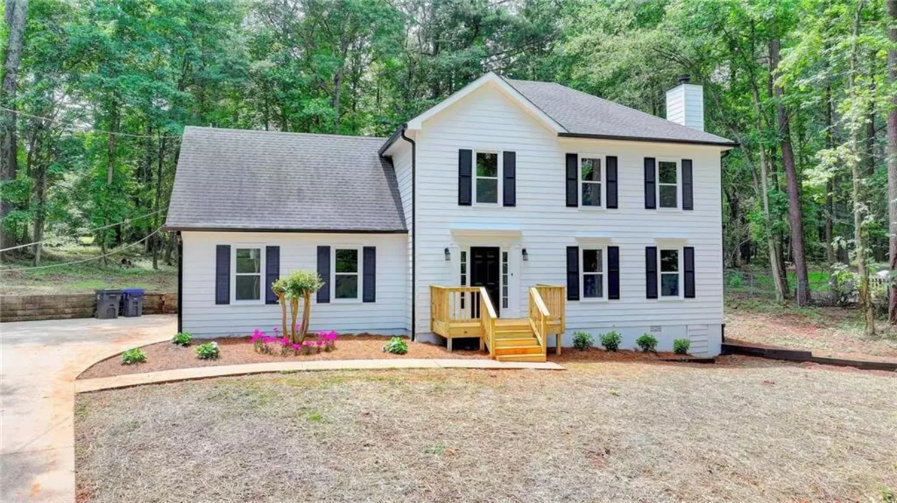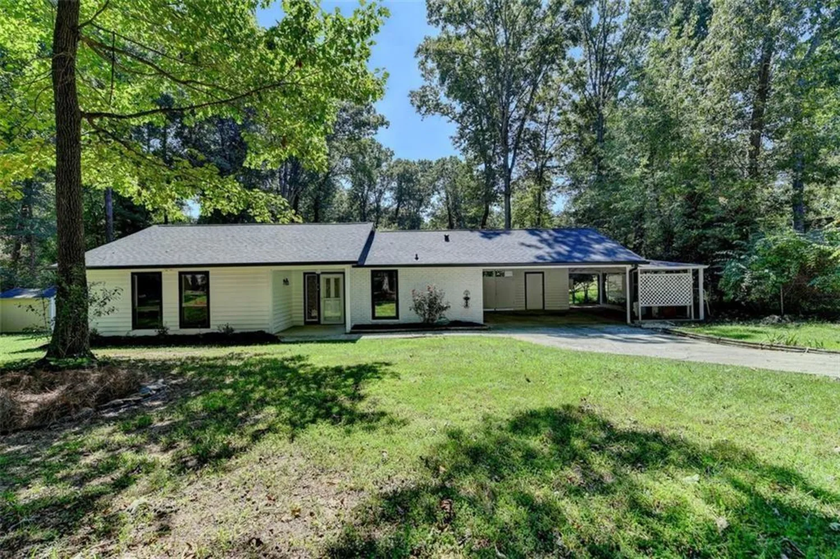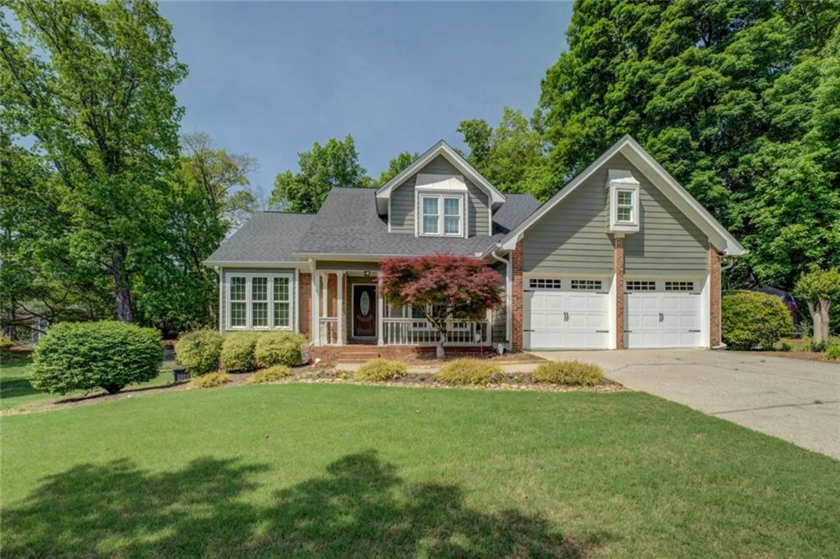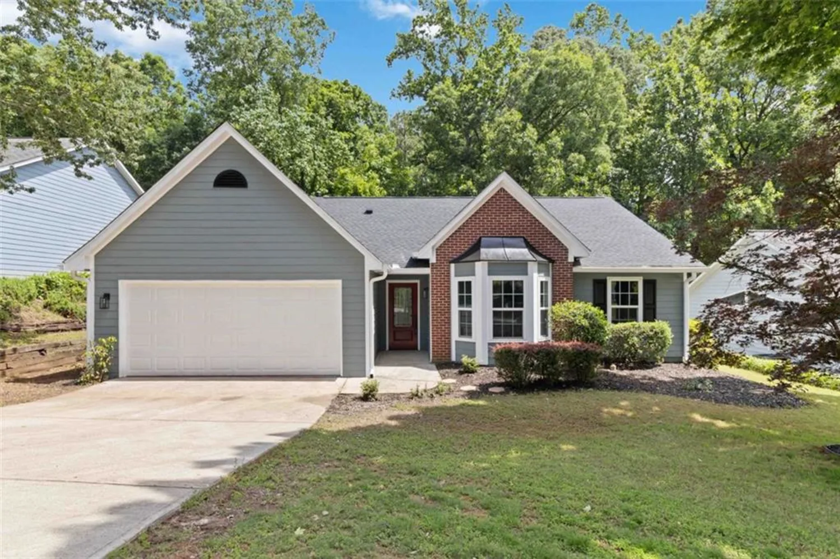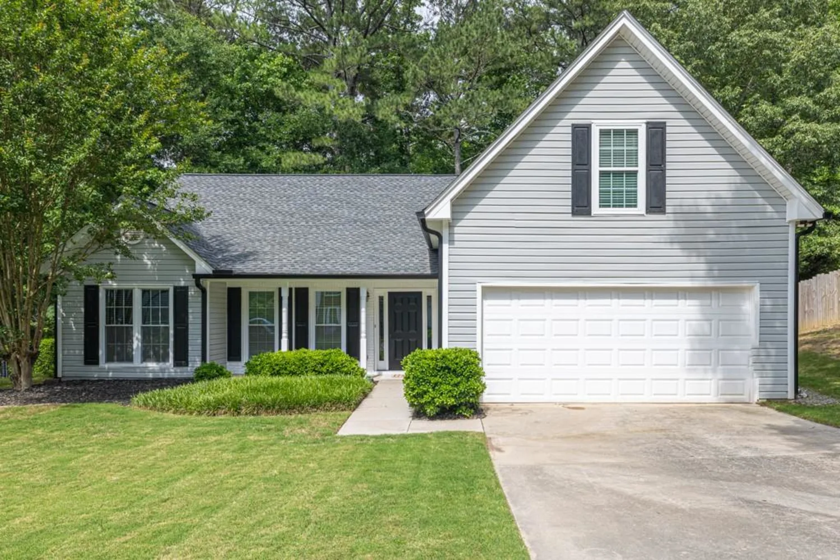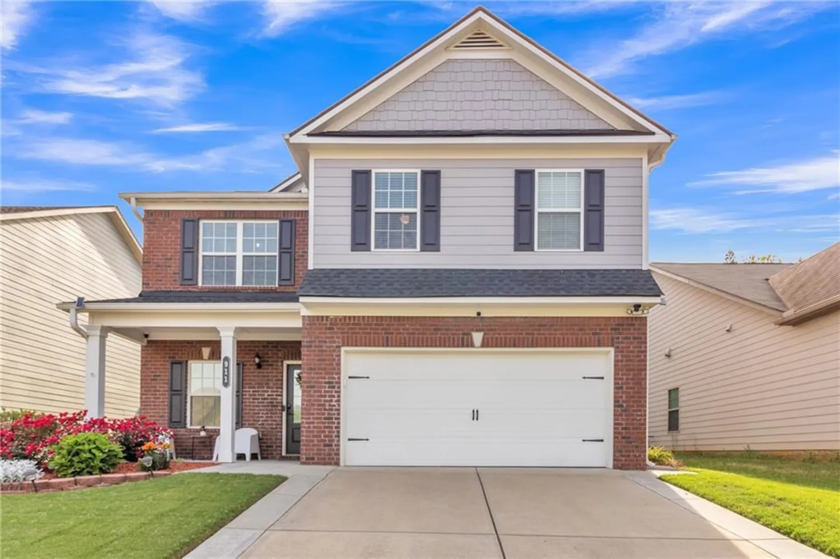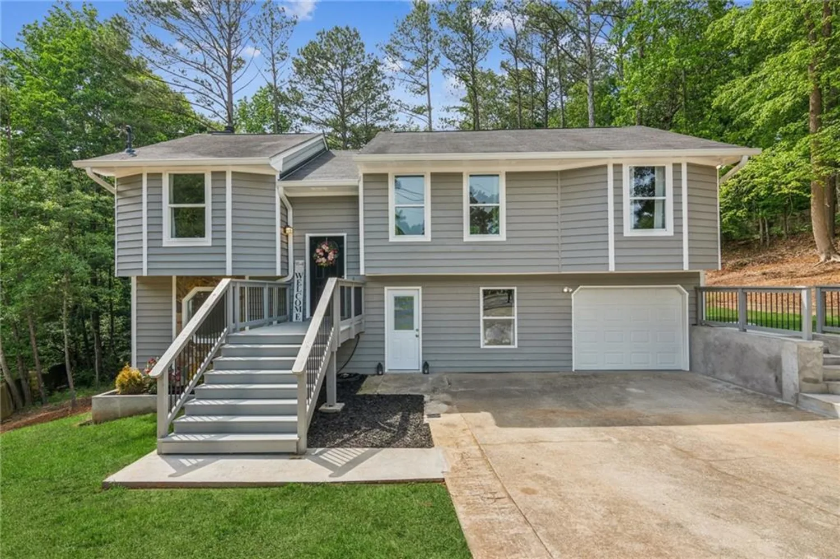1102 waverly driveLawrenceville, GA 30046
1102 waverly driveLawrenceville, GA 30046
Description
This Three bedroom two bath split level ranch is part of the Waverly Woods community. Your new homes features a huge back yard with a pool and a beautiful deck. The lower level has a fantastic den/family room and a bonus room. Waverly Woods is a charming subdivision known for its picturesque streets lined with homes on large lots, each exuding a unique charm. The community offers a variety of architectural styles, ensuring that there is something to suit every taste and preference. Residents here enjoy a strong sense of community, with friendly neighbors and a welcoming atmosphere that makes you feel right at home. Nearby amenities include shopping centers, dining options, and entertainment venues, providing convenience for residents. The area is also home to several parks and recreational facilities, offering opportunities for outdoor activities. Families with children will appreciate the highly-rated schools in the area, ensuring that education is just as accessible as leisure.
Property Details for 1102 Waverly Drive
- Subdivision ComplexWaverly Woods
- Architectural StyleRanch
- ExteriorPrivate Yard
- Parking FeaturesCarport
- Property AttachedNo
- Waterfront FeaturesNone
LISTING UPDATED:
- StatusActive
- MLS #7581526
- Days on Site1
- Taxes$300 / year
- MLS TypeResidential
- Year Built1984
- Lot Size0.56 Acres
- CountryGwinnett - GA
Location
Listing Courtesy of Keller Williams Realty Metro Atlanta - J BRIAN CRAWFORD
LISTING UPDATED:
- StatusActive
- MLS #7581526
- Days on Site1
- Taxes$300 / year
- MLS TypeResidential
- Year Built1984
- Lot Size0.56 Acres
- CountryGwinnett - GA
Building Information for 1102 Waverly Drive
- StoriesMulti/Split
- Year Built1984
- Lot Size0.5600 Acres
Payment Calculator
Term
Interest
Home Price
Down Payment
The Payment Calculator is for illustrative purposes only. Read More
Property Information for 1102 Waverly Drive
Summary
Location and General Information
- Community Features: None
- Directions: Use GPS- House is at the end of the cul de sac
- View: Trees/Woods
- Coordinates: 33.927709,-83.962504
School Information
- Elementary School: Simonton
- Middle School: Jordan
- High School: Central Gwinnett
Taxes and HOA Information
- Parcel Number: R5150 170
- Tax Year: 2024
- Tax Legal Description: L24 BC WAVERLY WOODS #2
Virtual Tour
- Virtual Tour Link PP: https://www.propertypanorama.com/1102-Waverly-Drive-Lawrenceville-GA-30046/unbranded
Parking
- Open Parking: No
Interior and Exterior Features
Interior Features
- Cooling: Central Air
- Heating: Central
- Appliances: Dishwasher, Electric Range
- Basement: Full, Interior Entry
- Fireplace Features: None
- Flooring: Carpet, Luxury Vinyl
- Interior Features: High Ceilings 9 ft Lower, High Ceilings 9 ft Main, High Ceilings 9 ft Upper
- Levels/Stories: Multi/Split
- Other Equipment: None
- Window Features: Double Pane Windows
- Kitchen Features: Eat-in Kitchen
- Master Bathroom Features: Tub/Shower Combo
- Foundation: Block
- Bathrooms Total Integer: 2
- Bathrooms Total Decimal: 2
Exterior Features
- Accessibility Features: None
- Construction Materials: HardiPlank Type
- Fencing: None
- Horse Amenities: None
- Patio And Porch Features: Deck
- Pool Features: Above Ground
- Road Surface Type: Asphalt
- Roof Type: Composition
- Security Features: Carbon Monoxide Detector(s), Fire Alarm
- Spa Features: None
- Laundry Features: Laundry Room
- Pool Private: No
- Road Frontage Type: City Street
- Other Structures: None
Property
Utilities
- Sewer: Septic Tank
- Utilities: Cable Available, Electricity Available, Natural Gas Available, Phone Available, Water Available
- Water Source: Public
- Electric: 110 Volts, 220 Volts
Property and Assessments
- Home Warranty: No
- Property Condition: Resale
Green Features
- Green Energy Efficient: None
- Green Energy Generation: None
Lot Information
- Above Grade Finished Area: 1956
- Common Walls: No Common Walls
- Lot Features: Back Yard, Cul-De-Sac
- Waterfront Footage: None
Rental
Rent Information
- Land Lease: No
- Occupant Types: Owner
Public Records for 1102 Waverly Drive
Tax Record
- 2024$300.00 ($25.00 / month)
Home Facts
- Beds3
- Baths2
- Total Finished SqFt1,956 SqFt
- Above Grade Finished1,956 SqFt
- StoriesMulti/Split
- Lot Size0.5600 Acres
- StyleSingle Family Residence
- Year Built1984
- APNR5150 170
- CountyGwinnett - GA




