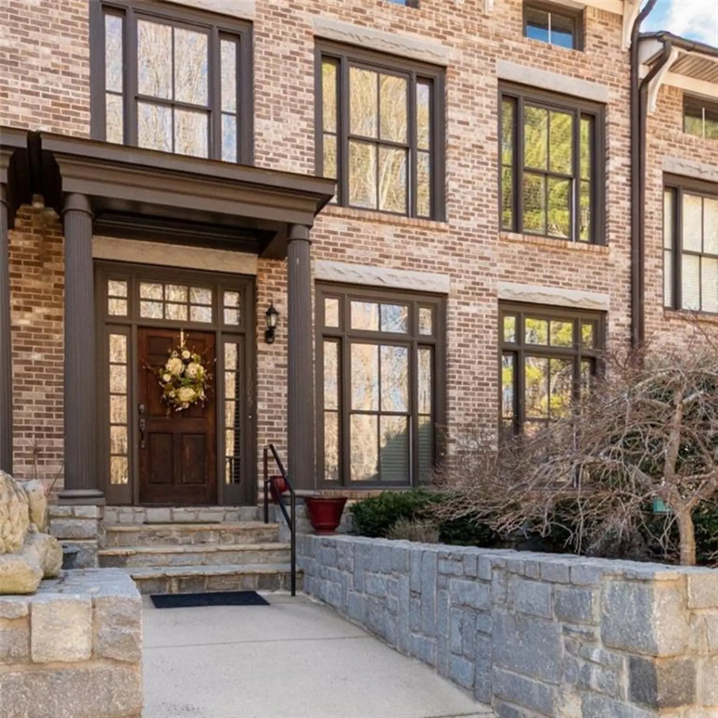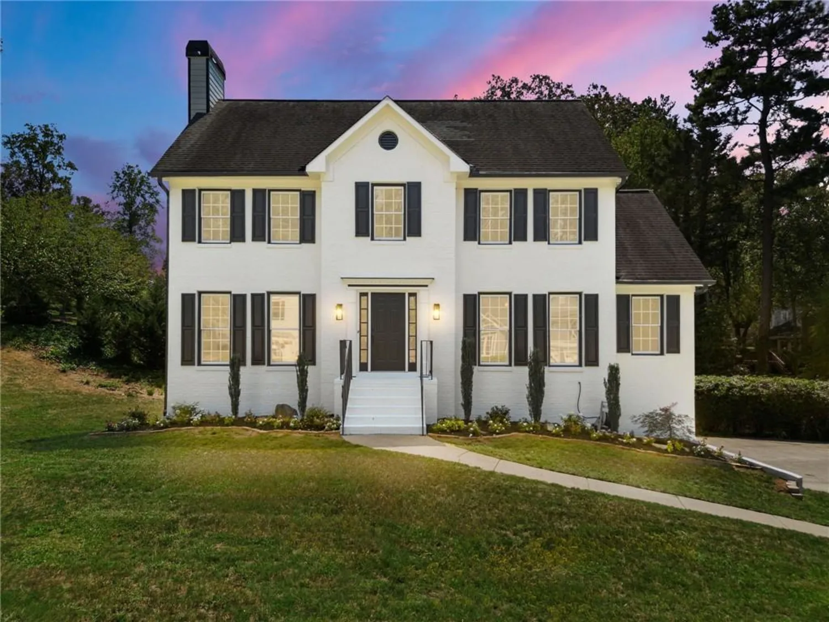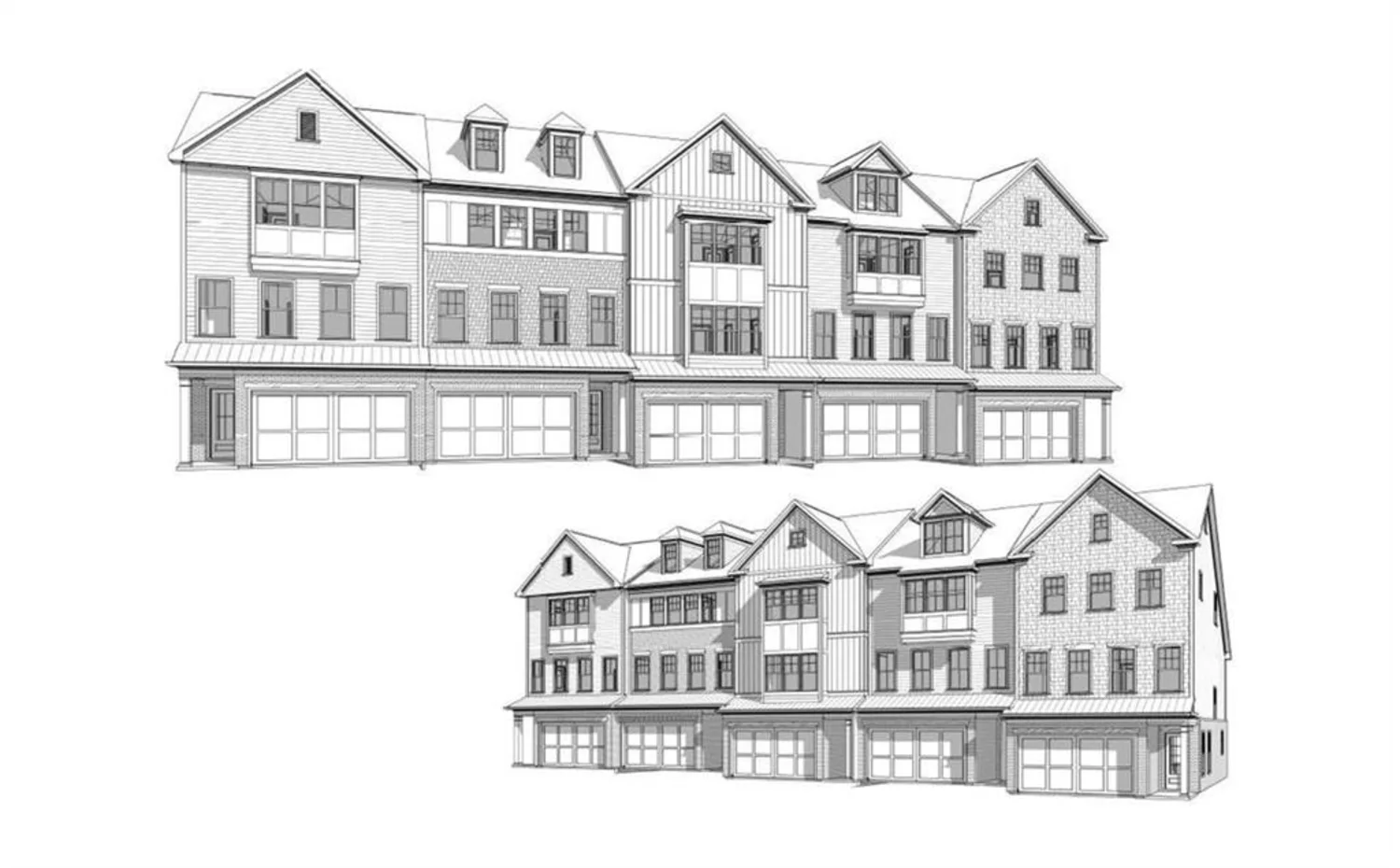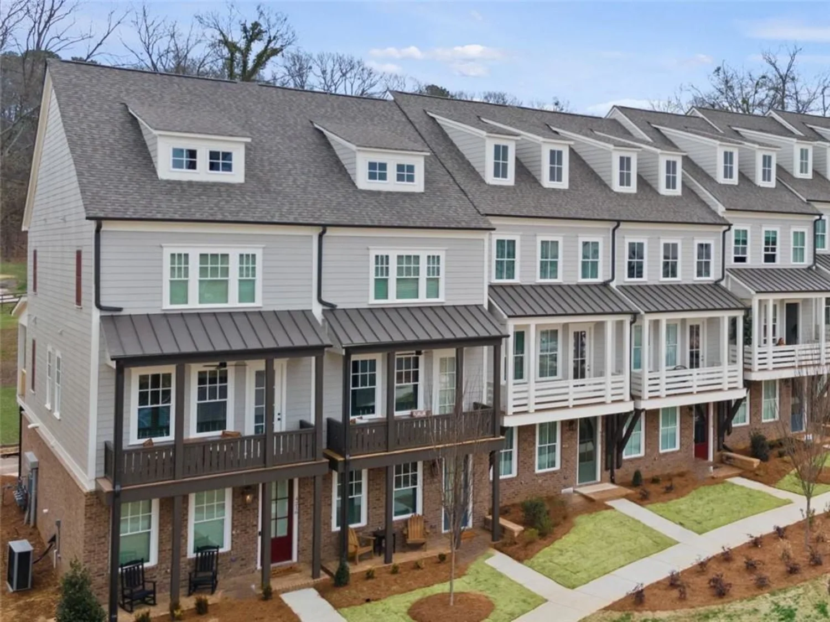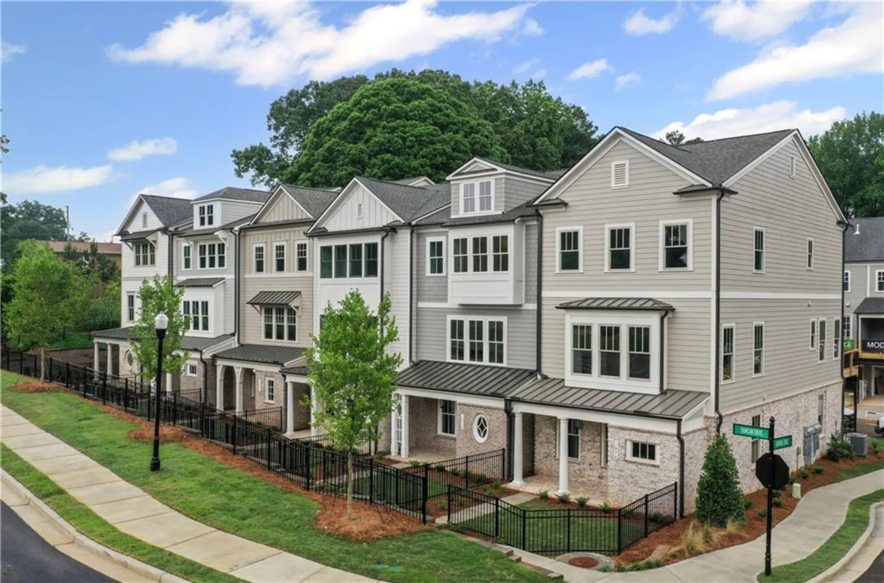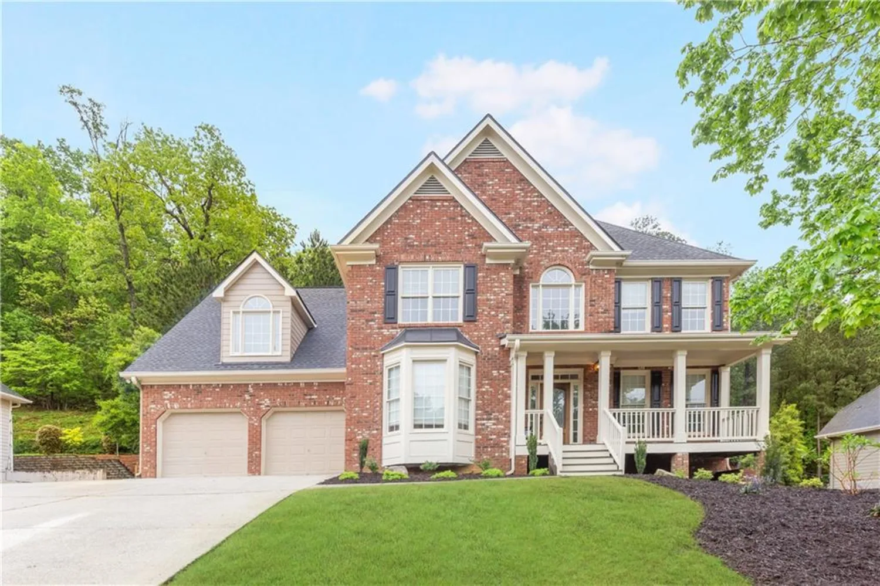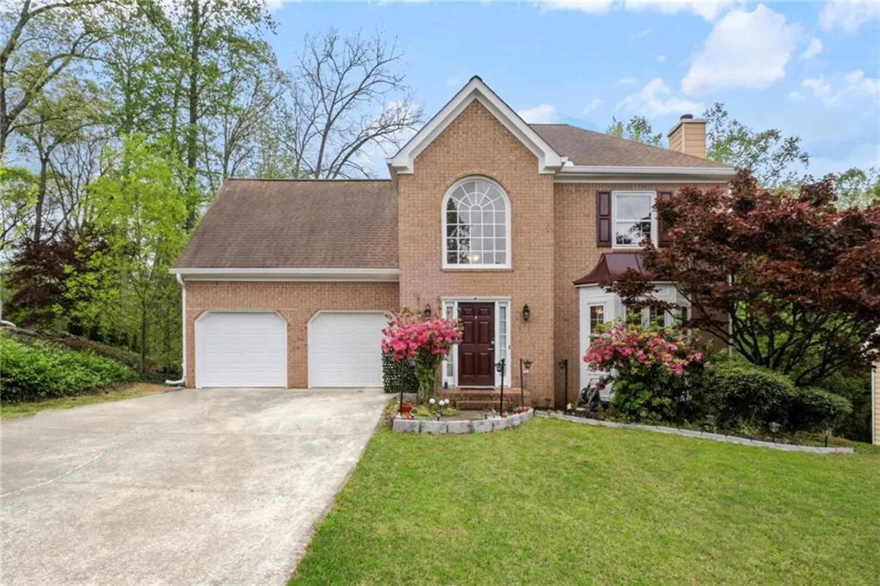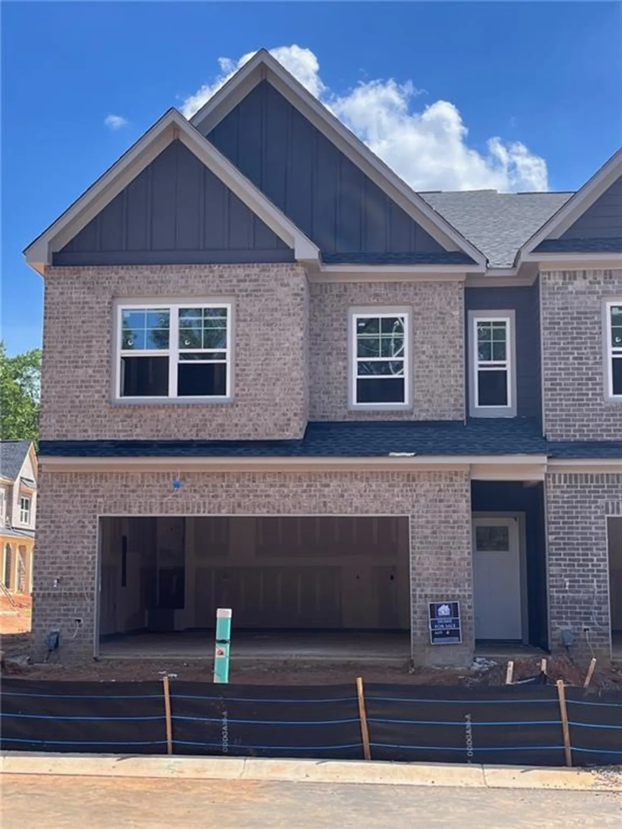4213 bretdale run nwKennesaw, GA 30152
4213 bretdale run nwKennesaw, GA 30152
Description
Welcome to this stunning 4 bed, 4.5 bath home in the highly sought after Harrison High School district! This is the best value in Harrison High School District! Nestled on a private cul-de-sac lot, this beautifully upgraded home boasts a freshly painted interior, brand new hardwood floors, and new carpet throughout. Additional updates include a brand-new HVAC and furnace (with warranty), ensuring comfort and efficiency for years to come. Step inside to a spacious and functional layout designed for modern living. Upon entry, you're greeted by a large dining room and a versatile flex space. The chef’s kitchen seamlessly flows into the bright and inviting living area, complete with cathedral ceilings that enhance the open feel. Upstairs, you'll find four generously sized bedrooms, including two that share a Jack and Jill bathroom, and another with its own private bath. The oversized primary suite is a true retreat, featuring a sitting area, a luxurious jacuzzi tub, and a massive walk-in closet. The fully finished basement is perfect for entertaining or multi-generational living, offering a built in bar, a bonus room or additional bedroom, a full bathroom, and a spacious living area. Outside, enjoy the fully fenced backyard, an ideal space for children, pets, or outdoor gatherings. Located just 5 minutes from the West Cobb Avenues, this home provides easy access to premier shopping and dining. Plus, it's right across the street from the prestigious Lost Mountain Stables. Take advantage of exclusive buyer incentives when financing with our preferred lender, ask your Realtor for details! Don’t miss this rare opportunity to own a home that truly has it all. Schedule your showing today!
Property Details for 4213 Bretdale Run NW
- Subdivision ComplexAmberwood Creek
- Architectural StyleTraditional
- ExteriorNone
- Num Of Garage Spaces3
- Num Of Parking Spaces3
- Parking FeaturesGarage
- Property AttachedNo
- Waterfront FeaturesNone
LISTING UPDATED:
- StatusActive
- MLS #7581226
- Days on Site0
- Taxes$6,377 / year
- HOA Fees$680 / year
- MLS TypeResidential
- Year Built1998
- Lot Size0.51 Acres
- CountryCobb - GA
LISTING UPDATED:
- StatusActive
- MLS #7581226
- Days on Site0
- Taxes$6,377 / year
- HOA Fees$680 / year
- MLS TypeResidential
- Year Built1998
- Lot Size0.51 Acres
- CountryCobb - GA
Building Information for 4213 Bretdale Run NW
- StoriesTwo
- Year Built1998
- Lot Size0.5070 Acres
Payment Calculator
Term
Interest
Home Price
Down Payment
The Payment Calculator is for illustrative purposes only. Read More
Property Information for 4213 Bretdale Run NW
Summary
Location and General Information
- Community Features: Tennis Court(s), Clubhouse, Homeowners Assoc, Pool, Sidewalks, Street Lights, Near Schools, Near Shopping, Near Public Transport, Stable(s)
- Directions: Start on I-75 N from downtown Atlanta.. Get on I-75 N from Spring St SW and North Ave NW (about 1.5 miles). Merge onto I-75 N and continue for about 18 miles. Take Exit 271 for Wade Green Rd toward Kennesaw. Keep right at the fork, follow signs for Wade Green Rd. Continue on Wade Green Rd NW for about 1 mile. Turn left onto Jiles Rd NW. Turn right onto Bretdale Run NW. Continue until you reach 4213 Bretdale Run NW, your destination will be on the right.
- View: Neighborhood
- Coordinates: 33.993126,-84.677518
School Information
- Elementary School: Frey
- Middle School: McClure
- High School: Harrison
Taxes and HOA Information
- Tax Year: 2024
- Tax Legal Description: 0
Virtual Tour
Parking
- Open Parking: No
Interior and Exterior Features
Interior Features
- Cooling: Central Air, ENERGY STAR Qualified Equipment
- Heating: Central
- Appliances: Gas Cooktop, Dishwasher, Disposal, Gas Range, Gas Water Heater, Refrigerator
- Basement: Full, Finished, Walk-Out Access, Daylight, Bath/Stubbed
- Fireplace Features: Living Room
- Flooring: Hardwood
- Interior Features: Cathedral Ceiling(s)
- Levels/Stories: Two
- Other Equipment: None
- Window Features: Bay Window(s)
- Kitchen Features: Eat-in Kitchen, Kitchen Island, Breakfast Room, Cabinets Other, View to Family Room, Solid Surface Counters, Pantry
- Master Bathroom Features: Double Vanity, Soaking Tub, Separate Tub/Shower, Whirlpool Tub
- Foundation: Concrete Perimeter
- Total Half Baths: 1
- Bathrooms Total Integer: 5
- Bathrooms Total Decimal: 4
Exterior Features
- Accessibility Features: None
- Construction Materials: Brick
- Fencing: Back Yard
- Horse Amenities: Boarding Facilities, Stable(s)
- Patio And Porch Features: Deck
- Pool Features: None
- Road Surface Type: Asphalt
- Roof Type: Shingle
- Security Features: Fire Alarm
- Spa Features: None
- Laundry Features: Common Area
- Pool Private: No
- Road Frontage Type: City Street
- Other Structures: None
Property
Utilities
- Sewer: Public Sewer
- Utilities: Cable Available, Electricity Available, Phone Available, Sewer Available, Underground Utilities, Water Available
- Water Source: Public
- Electric: Other
Property and Assessments
- Home Warranty: No
- Property Condition: Resale
Green Features
- Green Energy Efficient: None
- Green Energy Generation: None
Lot Information
- Common Walls: No Common Walls
- Lot Features: Back Yard
- Waterfront Footage: None
Rental
Rent Information
- Land Lease: No
- Occupant Types: Owner
Public Records for 4213 Bretdale Run NW
Tax Record
- 2024$6,377.00 ($531.42 / month)
Home Facts
- Beds4
- Baths4
- Total Finished SqFt3,801 SqFt
- Below Grade Finished1,297 SqFt
- StoriesTwo
- Lot Size0.5070 Acres
- StyleSingle Family Residence
- Year Built1998
- CountyCobb - GA
- Fireplaces1





