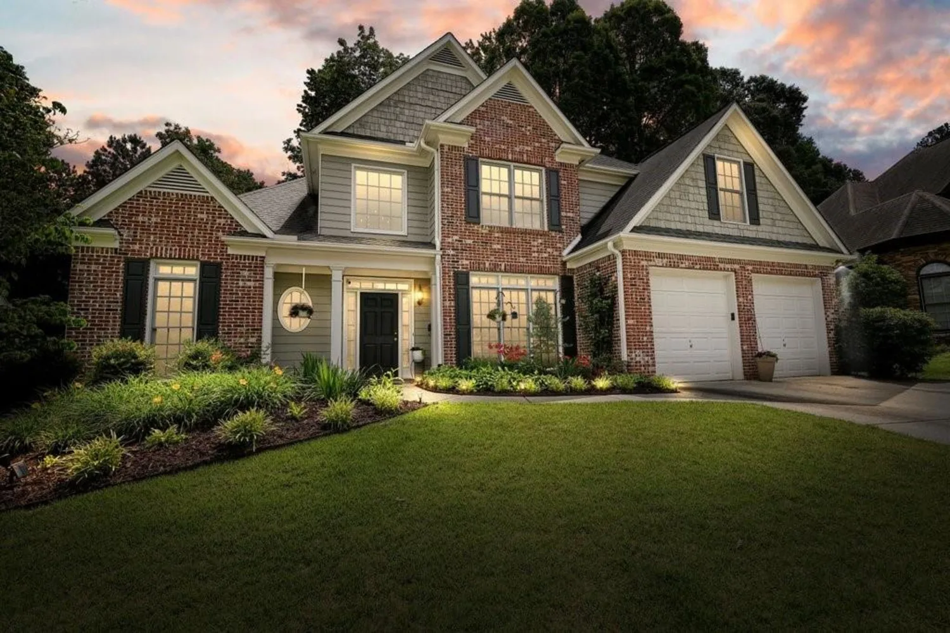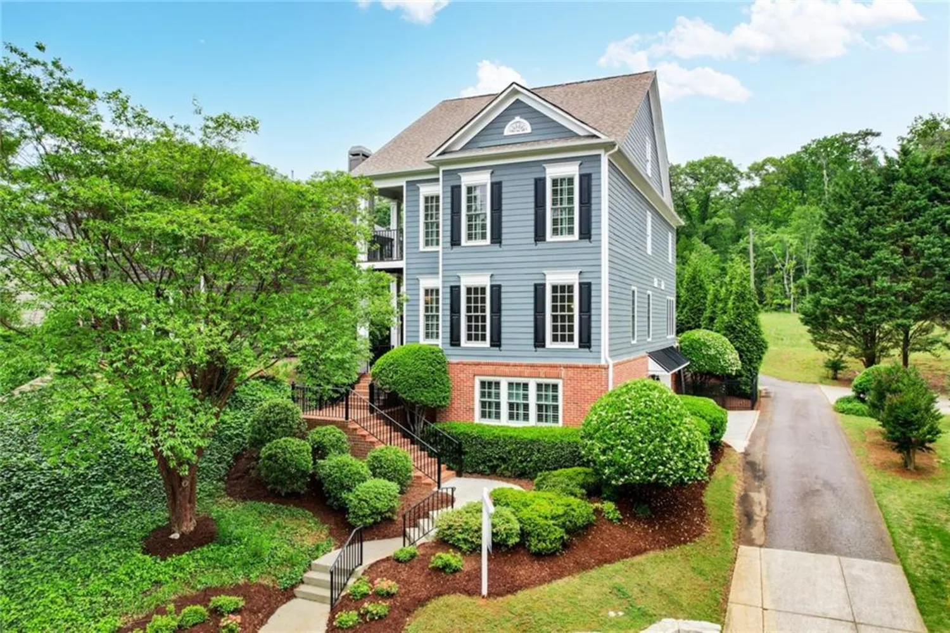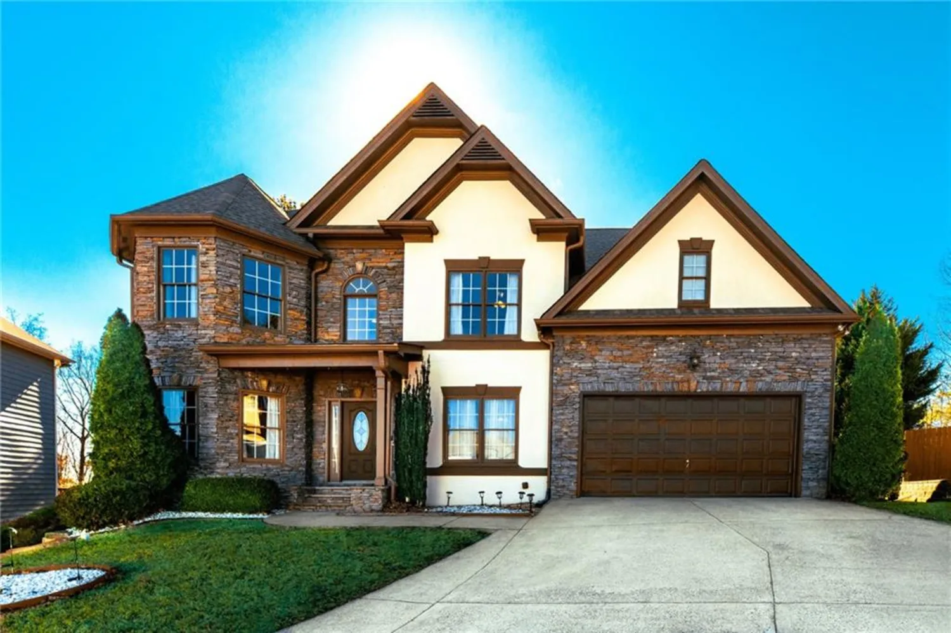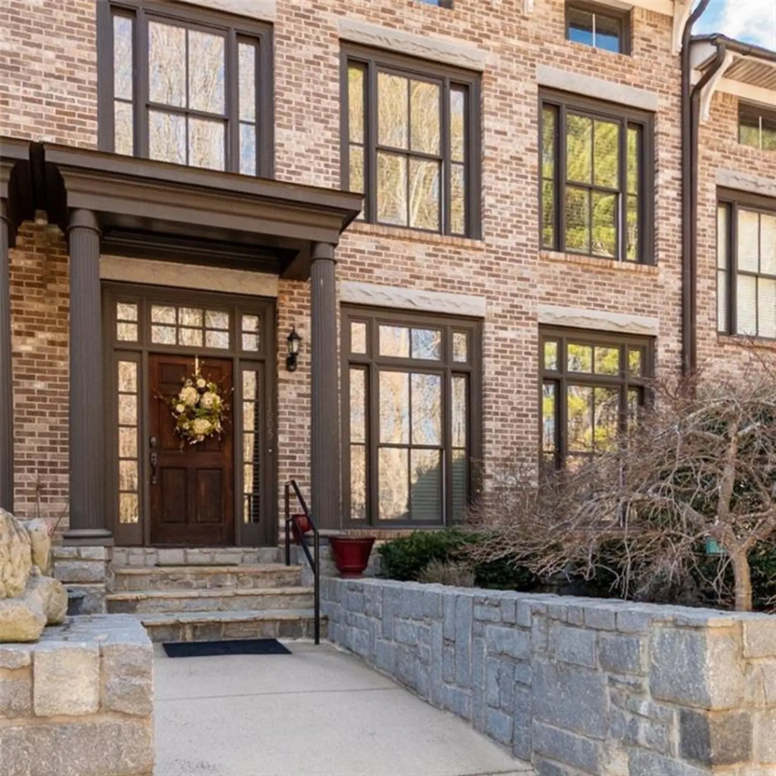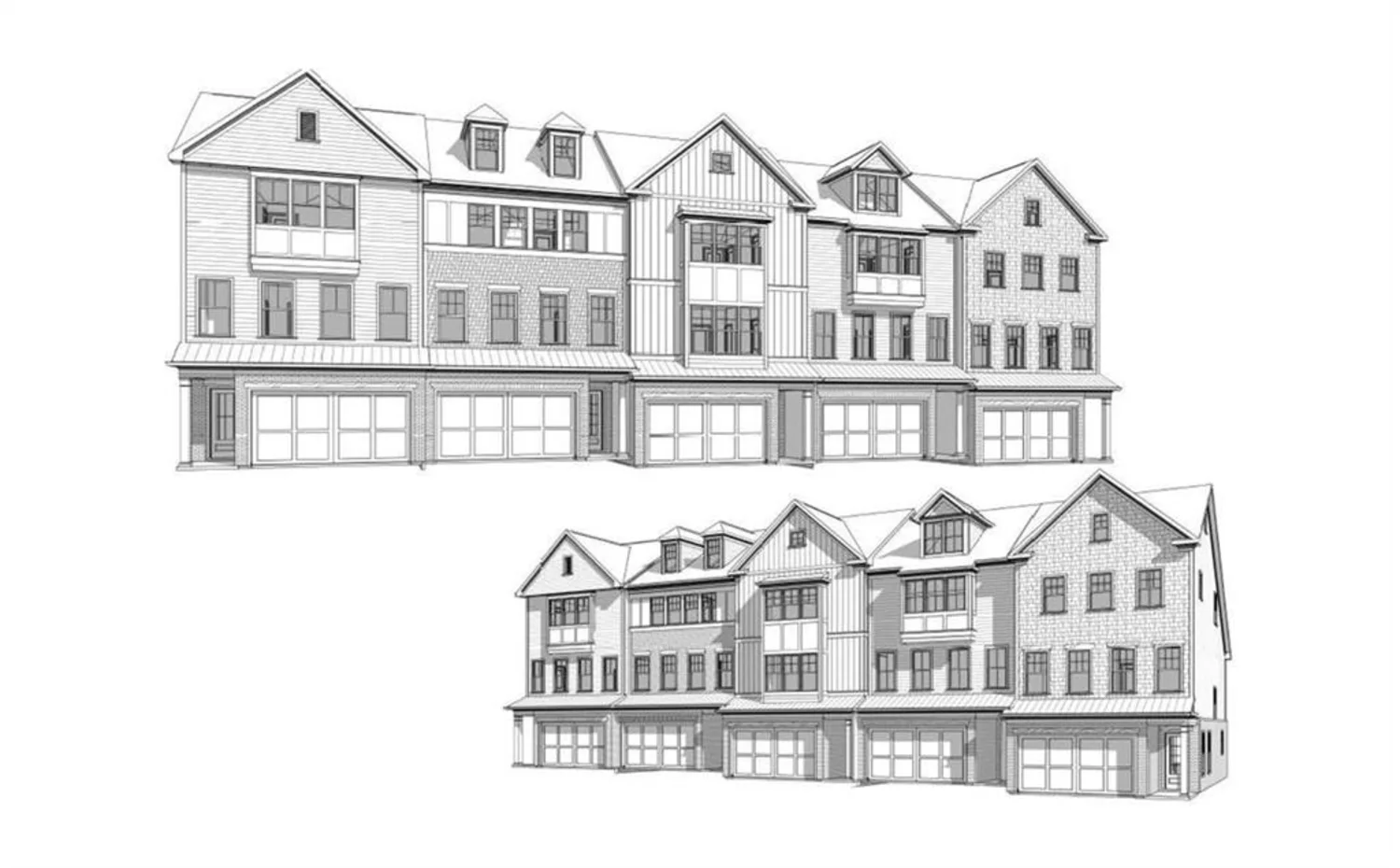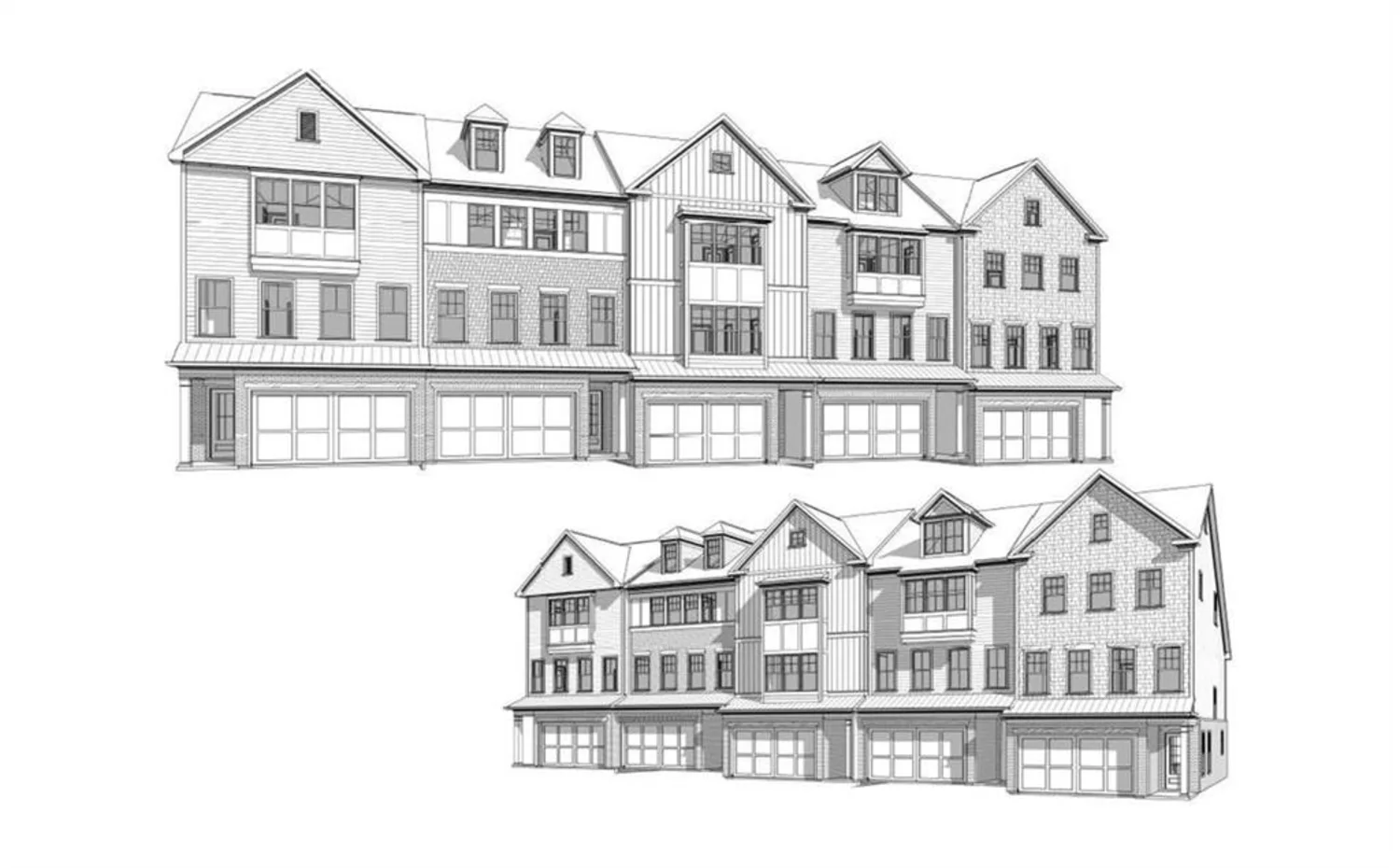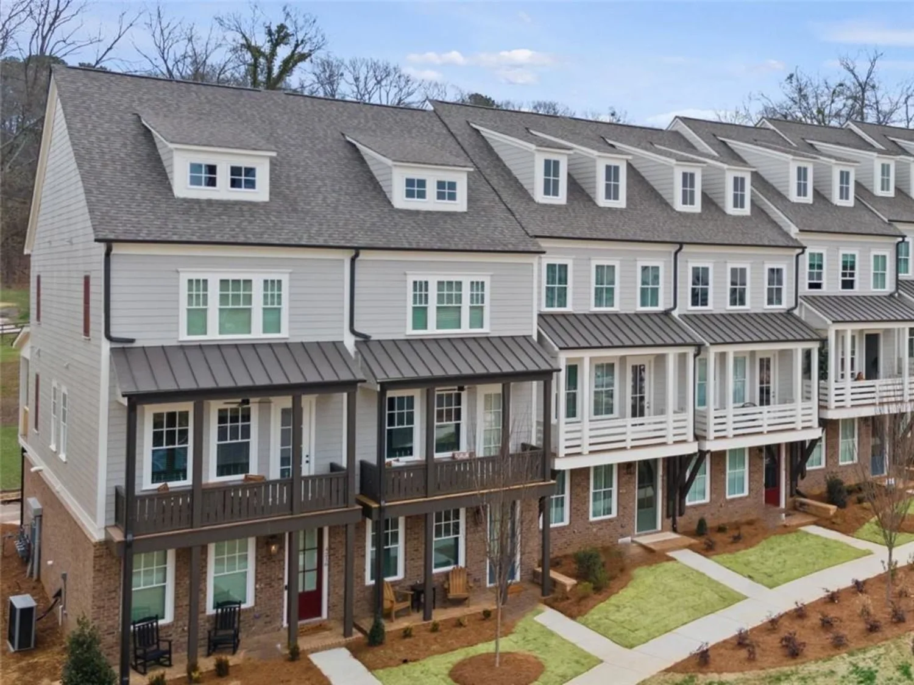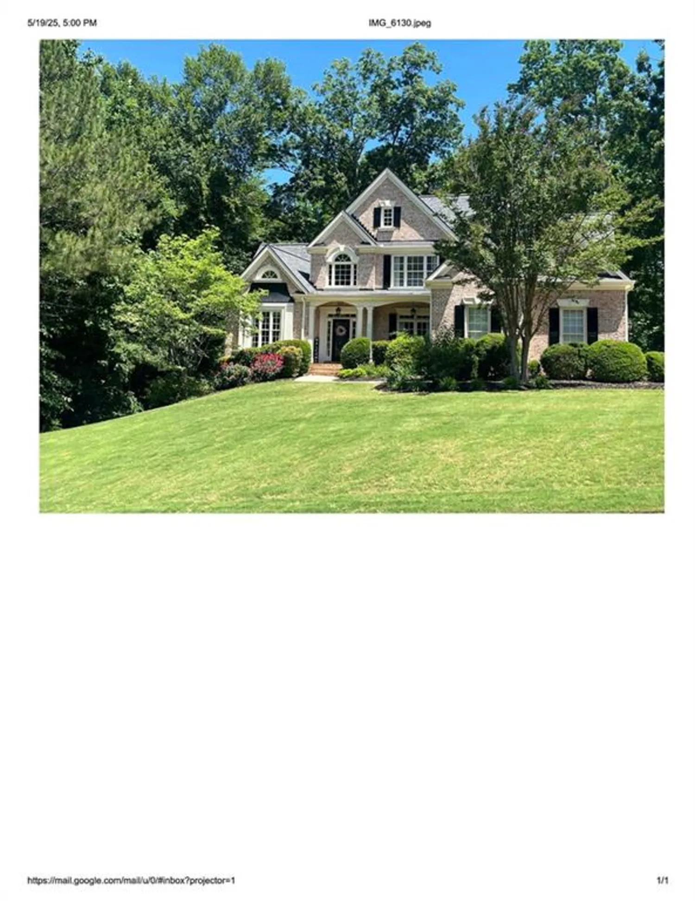1342 winborn circle nwKennesaw, GA 30152
1342 winborn circle nwKennesaw, GA 30152
Description
WELCOME HOME! MOVE IN READY! HAMILTON TOWNSHIP SWIM/TENNIS COMMUNITY * BASEMENT INLAW/TEEN SUITE WITH FIREPLACE, KITCHENETTE & EXTERIOR ENTRANCE * LOVELY 2 STORY FOYER OPENS TO AN EXTRA LARGE DINING ROOM SEATING FOR 12 * LARGE FAMILY ROOM W/GAS STARTER FIREPLACE OPENS TO A BEAUTIFUL PRIVATELY FENCED LANDSCAPED BACKYARD W/FIRE PIT * MAIN FLOOR FLOW PERFECT FOR ENTERTAINING FAMILY & FRIENDS * GORGEOUS REFINISHED WHITE OAK HARDWOODS THROUGH OUT MAIN FLOOR * SPACIOUS COUNTRY KITCHEN W/CENTER ISLAND, FARMHOUSE SINK, WOLF DUAL FUEL COMMERCIAL GRADE COOKTOP & DOUBLE OVENS W/CONVECTION FEATURE, POT FILLER, PROFESSIONAL VENT HOOD & FOOD WARMER, STAINLESS APPLIANCES, LOADS OF CABINETS & PANTRY, AS WELL AS A BUTLERS PANTRY BETWEEN DINING RM & KITCHEN * MAIN FLOOR LAUNDRY RM * 4 BDR, 3 BATH, ONE AS JACK & JILL W/2 SECONDARY BDRMS, 3RD BDRM W/PRIVATE BATH * OVERSIZED MASTER SUITE & BATH W/HIS & HERS CLOSETS, SITTING RM/DRESSING RM, DOUBLE VANITIES, JACUZZI TUB & SEPARATE WALK IN SHOWER * FULL FINISHED BASEMENT W/ADDITIONAL FAMILY/GAME RM W/GAS FIREPLACE * 2 LARGE STORAGE AREAS, OFFICE, FLEX RM/POSSIBLE 5TH BDRM, KITCHENETTE & FULL BATH * ALL NEW CARPET THROUGH OUT UPSTAIRS * NEWLY PAINTED THROUGH OUT * PROFSSIONALLY LANDSCAPED FRONT YARD * THE APPRAISED CORRECTED HEATED SQ FT IS 4,501 * YOUR CLIENTS WILL LOVE IT!
Property Details for 1342 Winborn Circle NW
- Subdivision ComplexHamilton Township
- Architectural StyleTraditional
- ExteriorPrivate Entrance, Private Yard
- Num Of Garage Spaces2
- Num Of Parking Spaces1
- Parking FeaturesGarage, Garage Door Opener, Garage Faces Front, Kitchen Level
- Property AttachedNo
- Waterfront FeaturesNone
LISTING UPDATED:
- StatusActive Under Contract
- MLS #7565702
- Days on Site24
- Taxes$6,462 / year
- HOA Fees$777 / year
- MLS TypeResidential
- Year Built2000
- Lot Size0.54 Acres
- CountryCobb - GA
LISTING UPDATED:
- StatusActive Under Contract
- MLS #7565702
- Days on Site24
- Taxes$6,462 / year
- HOA Fees$777 / year
- MLS TypeResidential
- Year Built2000
- Lot Size0.54 Acres
- CountryCobb - GA
Building Information for 1342 Winborn Circle NW
- StoriesTwo
- Year Built2000
- Lot Size0.5422 Acres
Payment Calculator
Term
Interest
Home Price
Down Payment
The Payment Calculator is for illustrative purposes only. Read More
Property Information for 1342 Winborn Circle NW
Summary
Location and General Information
- Community Features: Clubhouse, Homeowners Assoc, Playground, Pool, Street Lights, Tennis Court(s)
- Directions: USE GPS FOR BEST DIRECTIONS
- View: Neighborhood
- Coordinates: 33.988227,-84.647788
School Information
- Elementary School: Bullard
- Middle School: McClure
- High School: Harrison
Taxes and HOA Information
- Parcel Number: 20023901300
- Tax Year: 2024
- Association Fee Includes: Maintenance Grounds, Swim, Tennis
- Tax Legal Description: HAMILTON TOWNSHIP P-1 LOT 68 UNIT 2B
- Tax Lot: 68
Virtual Tour
- Virtual Tour Link PP: https://www.propertypanorama.com/1342-Winborn-Circle-NW-Kennesaw-GA-30152/unbranded
Parking
- Open Parking: No
Interior and Exterior Features
Interior Features
- Cooling: Ceiling Fan(s), Central Air
- Heating: Central, Forced Air, Natural Gas
- Appliances: Dishwasher, Disposal, Double Oven, Gas Cooktop, Gas Oven, Gas Water Heater, Range Hood
- Basement: Exterior Entry, Finished, Full, Interior Entry, Walk-Out Access
- Fireplace Features: Basement, Factory Built, Family Room, Gas Log, Gas Starter
- Flooring: Carpet, Ceramic Tile, Hardwood
- Interior Features: Disappearing Attic Stairs, Double Vanity, Entrance Foyer, High Ceilings 9 ft Main, His and Hers Closets, Tray Ceiling(s), Walk-In Closet(s)
- Levels/Stories: Two
- Other Equipment: None
- Window Features: Double Pane Windows
- Kitchen Features: Breakfast Bar, Cabinets Other, Country Kitchen, Eat-in Kitchen, Kitchen Island, Pantry, Solid Surface Counters, View to Family Room
- Master Bathroom Features: Double Vanity, Separate Tub/Shower, Vaulted Ceiling(s), Whirlpool Tub
- Foundation: Concrete Perimeter
- Total Half Baths: 1
- Bathrooms Total Integer: 5
- Bathrooms Total Decimal: 4
Exterior Features
- Accessibility Features: None
- Construction Materials: Brick Front, HardiPlank Type
- Fencing: Back Yard, Front Yard, Wood
- Horse Amenities: None
- Patio And Porch Features: Covered, Front Porch
- Pool Features: None
- Road Surface Type: Asphalt
- Roof Type: Composition
- Security Features: Security System Owned, Smoke Detector(s)
- Spa Features: None
- Laundry Features: Gas Dryer Hookup, Laundry Room, Main Level
- Pool Private: No
- Road Frontage Type: County Road
- Other Structures: Pergola
Property
Utilities
- Sewer: Public Sewer
- Utilities: Cable Available, Electricity Available, Natural Gas Available, Phone Available, Sewer Available, Underground Utilities, Water Available
- Water Source: Public
- Electric: 110 Volts
Property and Assessments
- Home Warranty: Yes
- Property Condition: Resale
Green Features
- Green Energy Efficient: None
- Green Energy Generation: None
Lot Information
- Above Grade Finished Area: 3402
- Common Walls: No Common Walls
- Lot Features: Back Yard, Front Yard
- Waterfront Footage: None
Rental
Rent Information
- Land Lease: No
- Occupant Types: Vacant
Public Records for 1342 Winborn Circle NW
Tax Record
- 2024$6,462.00 ($538.50 / month)
Home Facts
- Beds4
- Baths4
- Total Finished SqFt4,119 SqFt
- Above Grade Finished3,402 SqFt
- Below Grade Finished1,099 SqFt
- StoriesTwo
- Lot Size0.5422 Acres
- StyleSingle Family Residence
- Year Built2000
- APN20023901300
- CountyCobb - GA
- Fireplaces2





