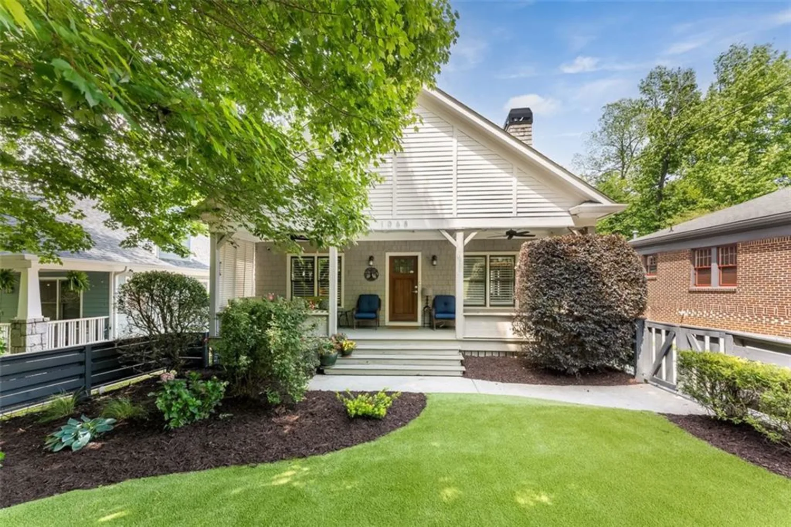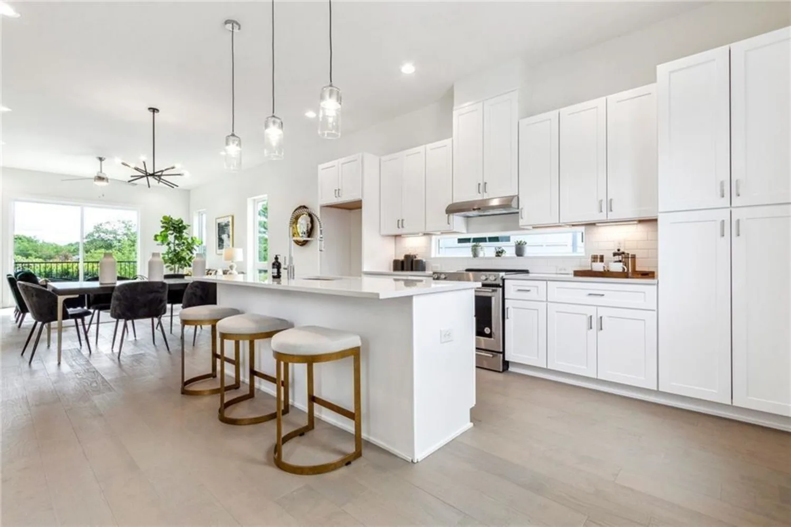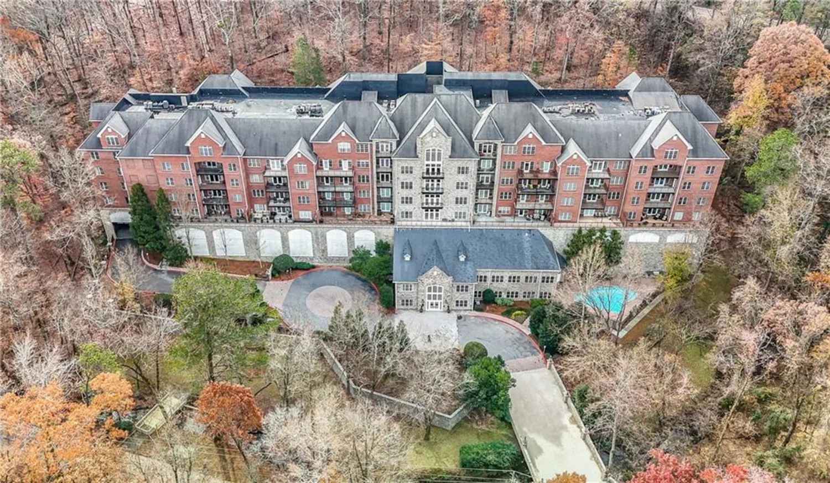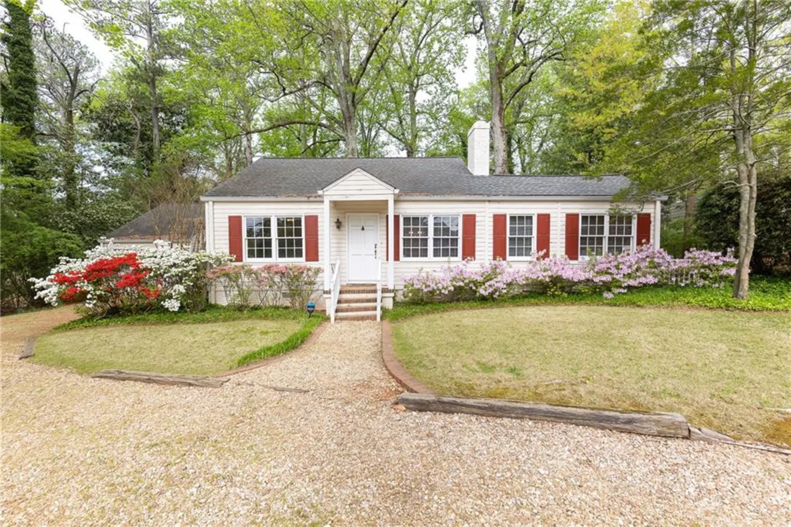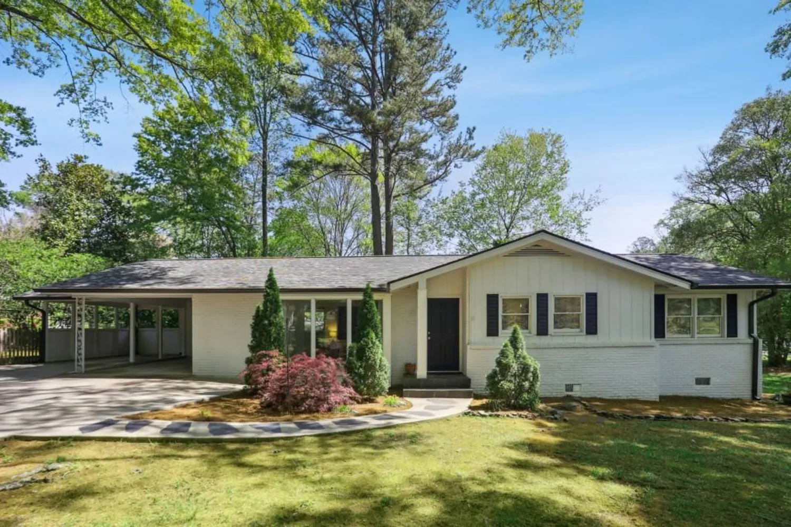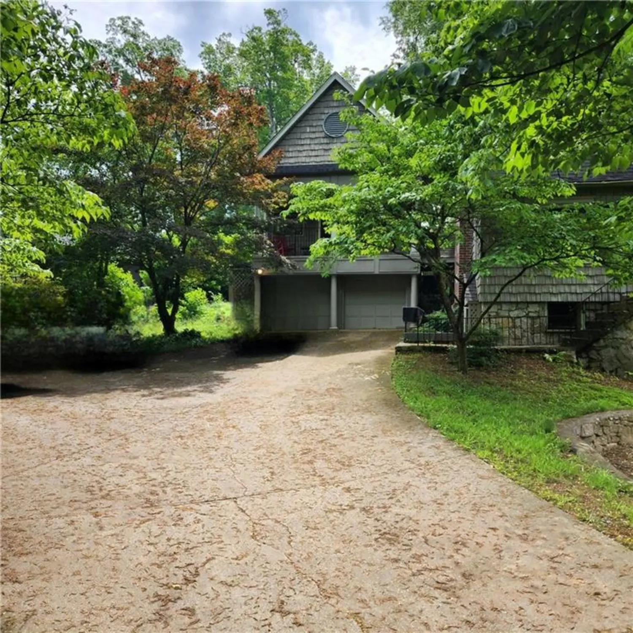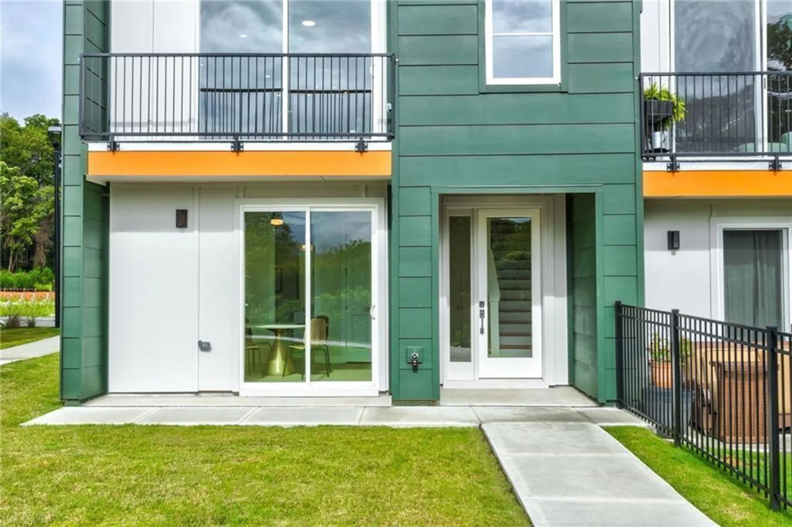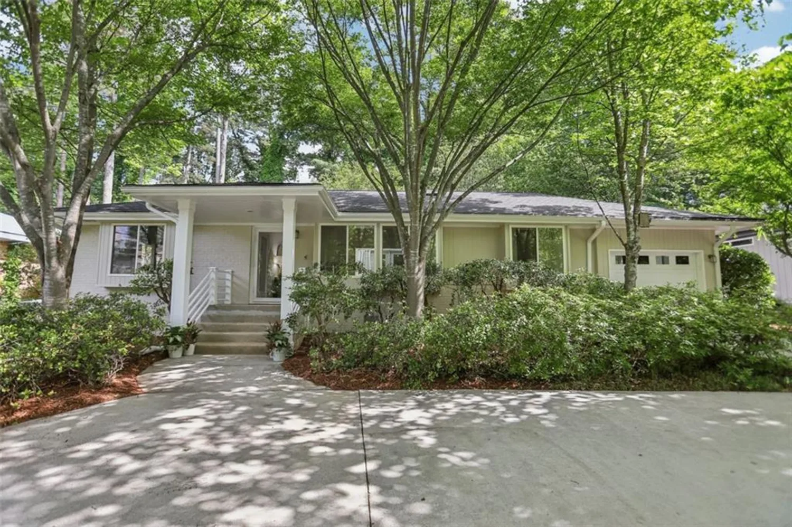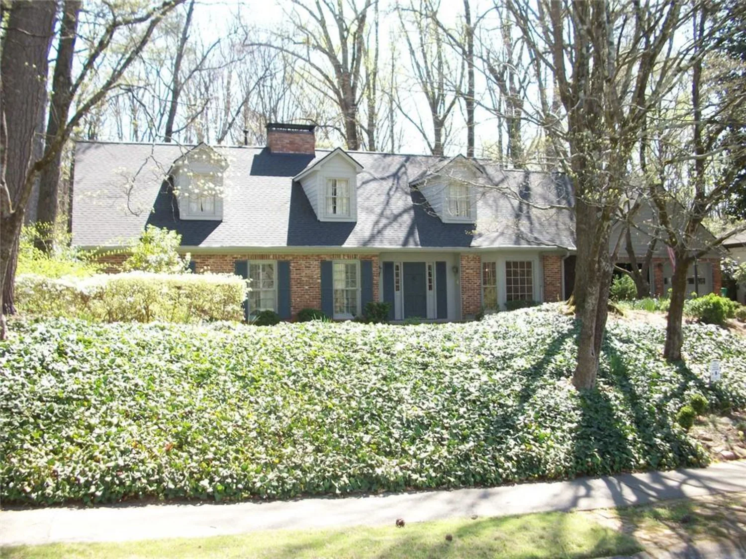2795 peachtree road ne 2101Atlanta, GA 30305
2795 peachtree road ne 2101Atlanta, GA 30305
Description
Welcome to sky-high living with jaw-dropping views in one of South Buckhead’s most sought-after high-rises, The Gallery. Perched on the 21st floor, this beautifully designed condo brings together sleek finishes, warm natural light, and unbeatable city vibes. Inside, you'll find wide-plank hardwood floors, soaring 10-foot ceilings, and a wide-open layout that feels fresh, airy, and made for entertaining. Floor-to-ceiling south-facing windows flood the space with natural light and serve up panoramic views that never get old, and every window has custom shades so you can control the vibe with ease. The kitchen is a total standout with custom cabinets, granite counters, and top-of-the-line KitchenAid appliances, perfect for everything from weeknight dinners to weekend hosting. The oversized living and dining space gives you room to spread out and unwind, and the separate office nook that makes working from home feel like less of a chore. The skyline views continue into your primary suite creating your own peaceful escape, complete with plush carpet and a spa-inspired bath with double vanities, soaking tub, and a glass enclosed tile shower. A walk-in custom California Closet keeps everything organized and stylish. The secondary bedroom has its own ensuite and plenty of space to make overnight guests feel right at home. You’ll love having an additional storage unit in the building along with two deeded parking spots. The Gallery offers one of the best amenity packages in Buckhead; enjoy 24 hour concierge services, heated pool, fitness center, tennis & pickleball courts, dog park, clubroom with catering kitchen, media room, conference room, library, grilling area, guest suites and EV car charging stations. Located in the heart of Buckhead, you’re minutes from the best shopping, dining and entertainment Atlanta has to offer.
Property Details for 2795 Peachtree Road NE 2101
- Subdivision ComplexGallery
- Architectural StyleHigh Rise (6 or more stories), Modern
- ExteriorBalcony, Courtyard, Gas Grill, Storage, Tennis Court(s)
- Num Of Garage Spaces2
- Num Of Parking Spaces2
- Parking FeaturesAssigned, Attached, Covered, Garage, Electric Vehicle Charging Station(s)
- Property AttachedYes
- Waterfront FeaturesNone
LISTING UPDATED:
- StatusActive
- MLS #7581170
- Days on Site1
- Taxes$10,155 / year
- HOA Fees$925 / month
- MLS TypeResidential
- Year Built2007
- CountryFulton - GA
LISTING UPDATED:
- StatusActive
- MLS #7581170
- Days on Site1
- Taxes$10,155 / year
- HOA Fees$925 / month
- MLS TypeResidential
- Year Built2007
- CountryFulton - GA
Building Information for 2795 Peachtree Road NE 2101
- StoriesOne
- Year Built2007
- Lot Size0.0390 Acres
Payment Calculator
Term
Interest
Home Price
Down Payment
The Payment Calculator is for illustrative purposes only. Read More
Property Information for 2795 Peachtree Road NE 2101
Summary
Location and General Information
- Community Features: Business Center, Concierge, Fitness Center, Gated, Homeowners Assoc, Near Schools, Near Shopping, Near Trails/Greenway, Pool, Street Lights, Tennis Court(s), Meeting Room
- Directions: From Lenox Rd, head South on Peachtree Rd NE. Go past Rumson Rd NE and The Gallery will be on your left. Guest parking is at the front of the building. Please check in with the concierge for the Supra.
- View: City
- Coordinates: 33.830962,-84.385426
School Information
- Elementary School: Garden Hills
- Middle School: Willis A. Sutton
- High School: North Atlanta
Taxes and HOA Information
- Parcel Number: 17 010000042245
- Tax Year: 2023
- Association Fee Includes: Maintenance Structure, Trash, Maintenance Grounds, Receptionist, Security, Swim, Tennis
- Tax Legal Description: 17 010000042245
- Tax Lot: x
Virtual Tour
Parking
- Open Parking: No
Interior and Exterior Features
Interior Features
- Cooling: Central Air
- Heating: Central, Forced Air
- Appliances: Dishwasher, Disposal, Electric Range, Microwave, Refrigerator
- Basement: None
- Fireplace Features: None
- Flooring: Carpet, Ceramic Tile, Vinyl
- Interior Features: Double Vanity, Entrance Foyer, High Ceilings 10 ft Main, High Speed Internet, Recessed Lighting, Walk-In Closet(s)
- Levels/Stories: One
- Other Equipment: None
- Window Features: Insulated Windows
- Kitchen Features: Breakfast Bar, Cabinets Stain, Eat-in Kitchen, Pantry, Stone Counters, View to Family Room
- Master Bathroom Features: Double Vanity, Separate Tub/Shower, Soaking Tub
- Foundation: Concrete Perimeter
- Main Bedrooms: 2
- Total Half Baths: 1
- Bathrooms Total Integer: 3
- Main Full Baths: 2
- Bathrooms Total Decimal: 2
Exterior Features
- Accessibility Features: Accessible Elevator Installed
- Construction Materials: Cement Siding, Stucco, Other
- Fencing: None
- Horse Amenities: None
- Patio And Porch Features: Covered, Patio
- Pool Features: None
- Road Surface Type: Asphalt, Paved
- Roof Type: Other
- Security Features: Secured Garage/Parking, Key Card Entry, Smoke Detector(s)
- Spa Features: None
- Laundry Features: In Hall, Laundry Room
- Pool Private: No
- Road Frontage Type: City Street
- Other Structures: None
Property
Utilities
- Sewer: Public Sewer
- Utilities: Cable Available, Electricity Available, Sewer Available, Underground Utilities, Water Available
- Water Source: Public
- Electric: Other
Property and Assessments
- Home Warranty: No
- Property Condition: Resale
Green Features
- Green Energy Efficient: Appliances, HVAC
- Green Energy Generation: None
Lot Information
- Common Walls: 2+ Common Walls
- Lot Features: Level
- Waterfront Footage: None
Multi Family
- # Of Units In Community: 2101
Rental
Rent Information
- Land Lease: No
- Occupant Types: Owner
Public Records for 2795 Peachtree Road NE 2101
Tax Record
- 2023$10,155.00 ($846.25 / month)
Home Facts
- Beds2
- Baths2
- Total Finished SqFt1,680 SqFt
- StoriesOne
- Lot Size0.0390 Acres
- StyleCondominium
- Year Built2007
- APN17 010000042245
- CountyFulton - GA




