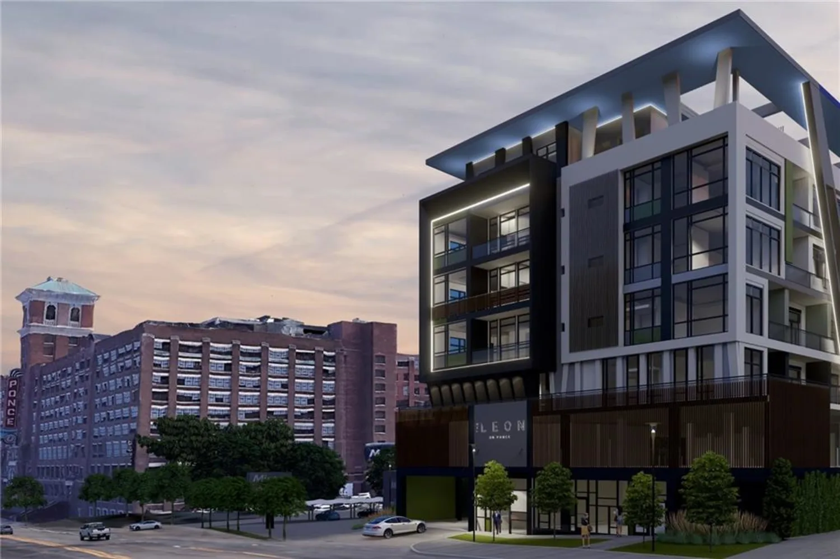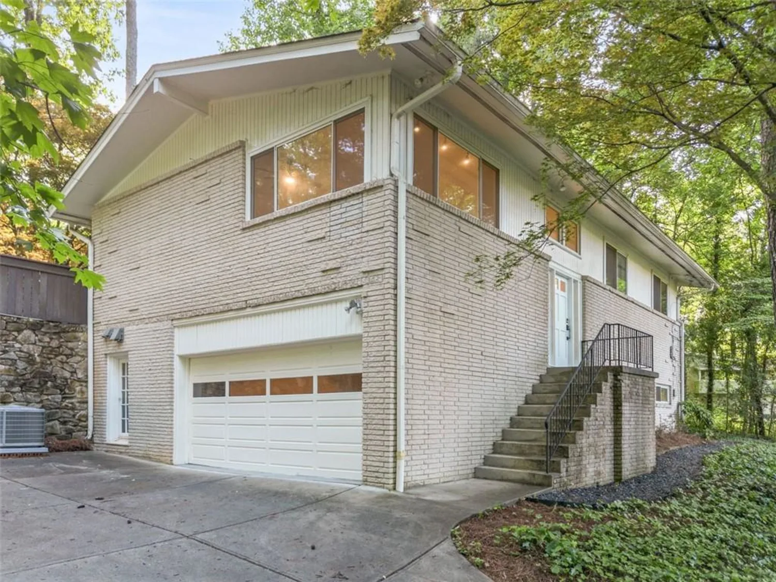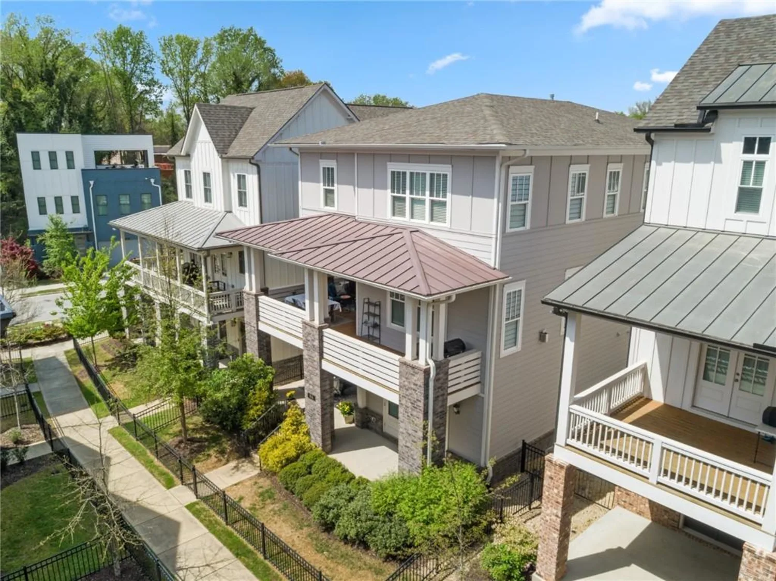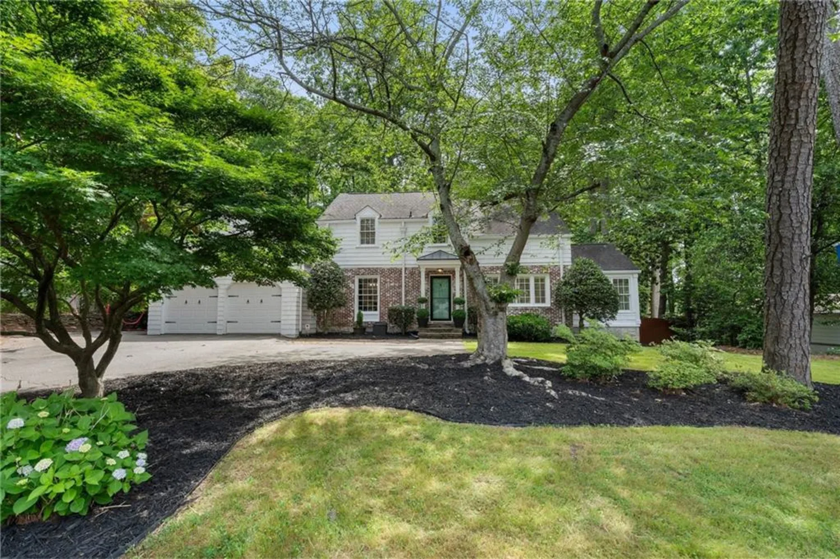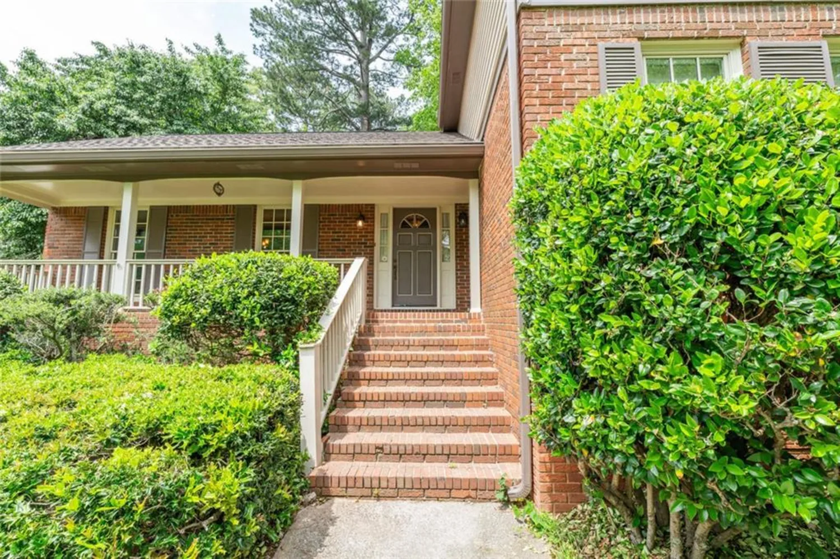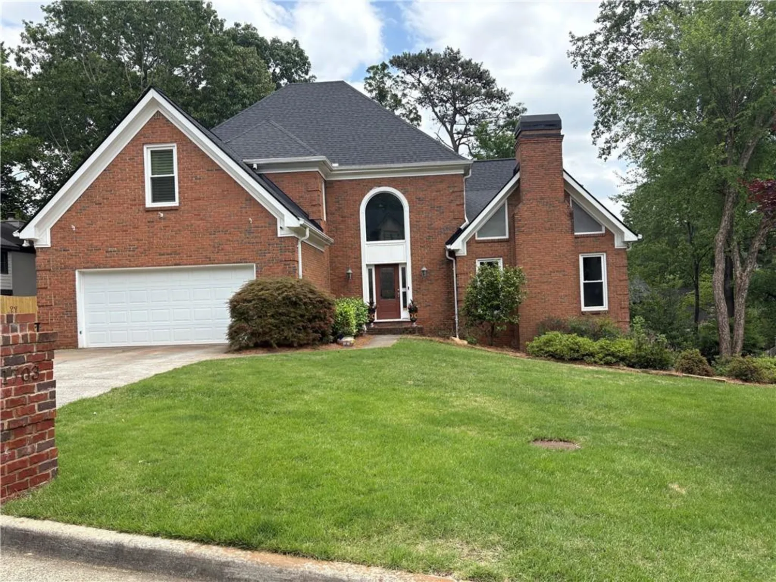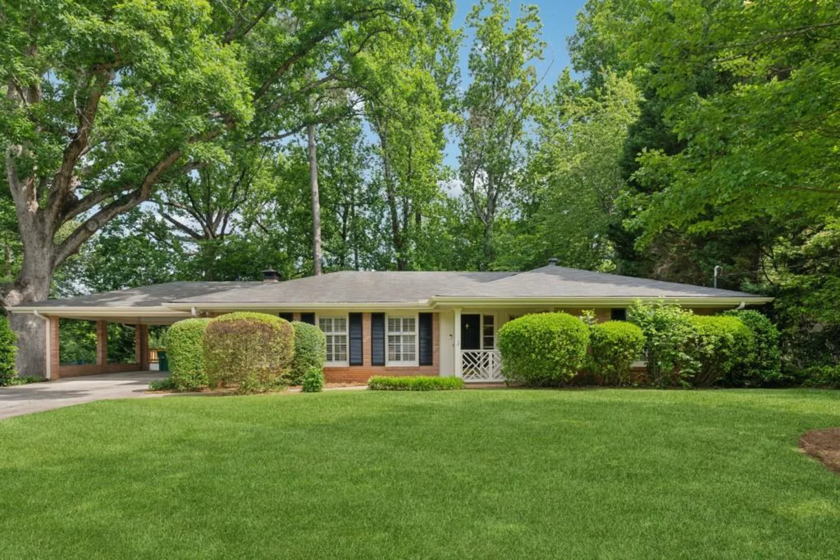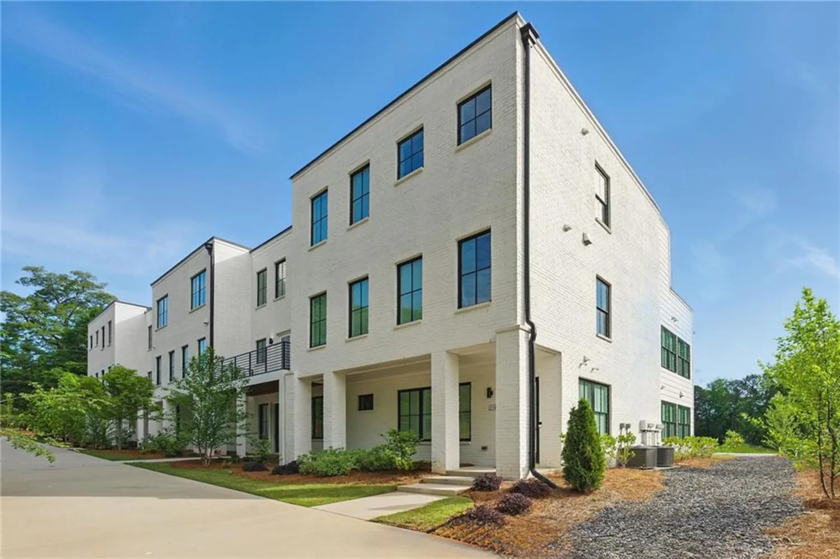993 castle falls drive neAtlanta, GA 30329
993 castle falls drive neAtlanta, GA 30329
Description
Fabulous opportunity in Victoria Estates! This six bedroom four and two half bath home was built by the sellers. It features a primary bedroom and bath on the main, five bedrooms and two baths upstairs, separate living room, dining room, family room, and laundry room. The basement has a full bath and a "work space" for your handy-person. This home is a wildlife sanctuary. There is an attached two car garage and screened porch. The lot is .74 of an acre. There is a laundry chute upstairs. This home needs TLC and is extremely well built. Please see icons near photo for virtual tour of property.
Property Details for 993 Castle Falls Drive NE
- Subdivision ComplexVICTORIA ESTATES
- Architectural StyleTraditional
- ExteriorPrivate Yard
- Num Of Garage Spaces2
- Parking FeaturesAttached, Garage, Garage Door Opener
- Property AttachedNo
- Waterfront FeaturesNone
LISTING UPDATED:
- StatusPending
- MLS #7550397
- Days on Site32
- Taxes$9,002 / year
- MLS TypeResidential
- Year Built1972
- Lot Size0.74 Acres
- CountryDekalb - GA
LISTING UPDATED:
- StatusPending
- MLS #7550397
- Days on Site32
- Taxes$9,002 / year
- MLS TypeResidential
- Year Built1972
- Lot Size0.74 Acres
- CountryDekalb - GA
Building Information for 993 Castle Falls Drive NE
- StoriesTwo
- Year Built1972
- Lot Size0.7400 Acres
Payment Calculator
Term
Interest
Home Price
Down Payment
The Payment Calculator is for illustrative purposes only. Read More
Property Information for 993 Castle Falls Drive NE
Summary
Location and General Information
- Community Features: Curbs, Near Shopping, Sidewalks, Street Lights
- Directions: Clifton Rd. to Houston Mill to left on Mason Mill to left on Castle Falls. Home is on the left. OR Clairmont to Mason Mill, cross Houston Mill to left on Castle Falls. Home is on the left. OR LaVista to Houston Mill to right on Mason Mill to left on Castle Falls. Home is on the left.
- View: Neighborhood
- Coordinates: 33.807335,-84.324796
School Information
- Elementary School: Briar Vista
- Middle School: Druid Hills
- High School: Druid Hills
Taxes and HOA Information
- Parcel Number: 18 105 10 011
- Tax Year: 2024
- Tax Legal Description: See documents
- Tax Lot: 23
Virtual Tour
- Virtual Tour Link PP: https://www.propertypanorama.com/993-Castle-Falls-Dr-Drive-NE-Atlanta-GA-30329/unbranded
Parking
- Open Parking: No
Interior and Exterior Features
Interior Features
- Cooling: Central Air
- Heating: Central
- Appliances: Dishwasher, Disposal, Electric Cooktop, Electric Oven, Refrigerator
- Basement: Partial
- Fireplace Features: Factory Built
- Flooring: Carpet, Hardwood
- Interior Features: Central Vacuum, Crown Molding, Bookcases, Entrance Foyer, Entrance Foyer 2 Story, High Ceilings 9 ft Main
- Levels/Stories: Two
- Other Equipment: None
- Window Features: Bay Window(s), Shutters
- Kitchen Features: Breakfast Room, Cabinets Stain
- Master Bathroom Features: Double Vanity, Tub/Shower Combo
- Foundation: Concrete Perimeter
- Main Bedrooms: 1
- Total Half Baths: 2
- Bathrooms Total Integer: 6
- Main Full Baths: 1
- Bathrooms Total Decimal: 5
Exterior Features
- Accessibility Features: None
- Construction Materials: Brick
- Fencing: None
- Horse Amenities: None
- Patio And Porch Features: Enclosed, Front Porch, Patio, Rear Porch
- Pool Features: None
- Road Surface Type: Paved
- Roof Type: Composition
- Security Features: Carbon Monoxide Detector(s), Fire Alarm, Security System Owned, Smoke Detector(s)
- Spa Features: None
- Laundry Features: Electric Dryer Hookup, Laundry Chute, Laundry Room, Main Level
- Pool Private: No
- Road Frontage Type: County Road
- Other Structures: Garage(s)
Property
Utilities
- Sewer: Public Sewer
- Utilities: Cable Available, Electricity Available, Natural Gas Available, Phone Available, Sewer Available
- Water Source: Public
- Electric: 110 Volts
Property and Assessments
- Home Warranty: No
- Property Condition: Resale
Green Features
- Green Energy Efficient: None
- Green Energy Generation: None
Lot Information
- Above Grade Finished Area: 3312
- Common Walls: No Common Walls
- Lot Features: Back Yard, Front Yard, Sprinklers In Front, Wooded, Other
- Waterfront Footage: None
Rental
Rent Information
- Land Lease: No
- Occupant Types: Vacant
Public Records for 993 Castle Falls Drive NE
Tax Record
- 2024$9,002.00 ($750.17 / month)
Home Facts
- Beds6
- Baths4
- Total Finished SqFt5,364 SqFt
- Above Grade Finished3,312 SqFt
- Below Grade Finished2,052 SqFt
- StoriesTwo
- Lot Size0.7400 Acres
- StyleSingle Family Residence
- Year Built1972
- APN18 105 10 011
- CountyDekalb - GA
- Fireplaces2




