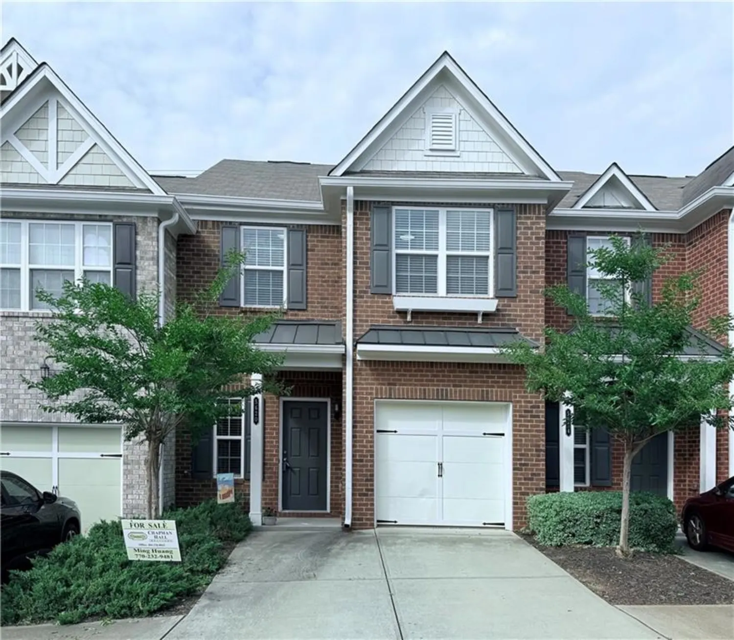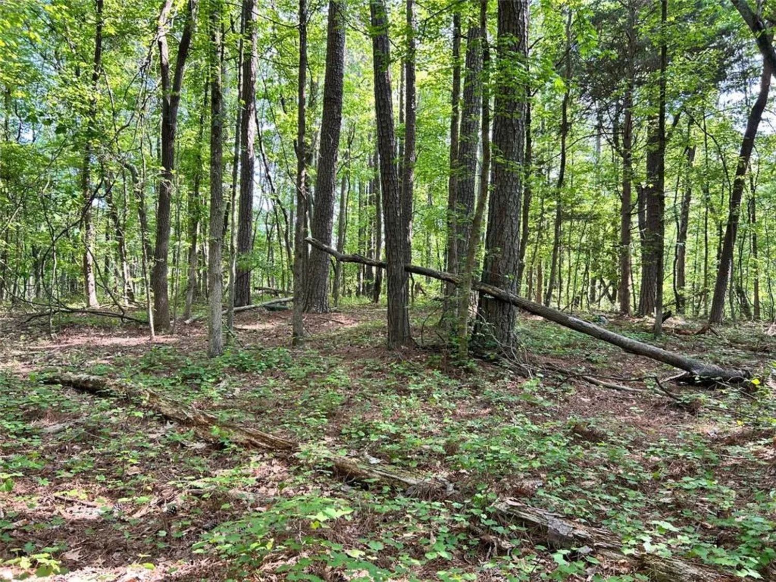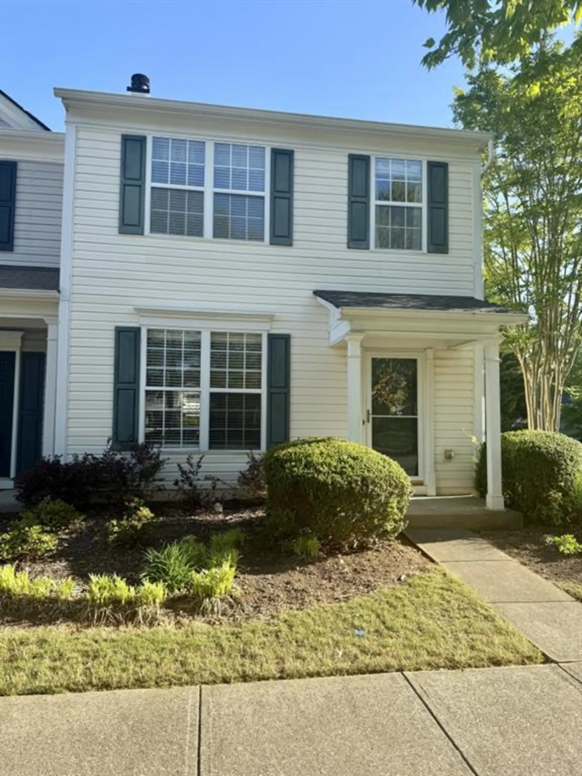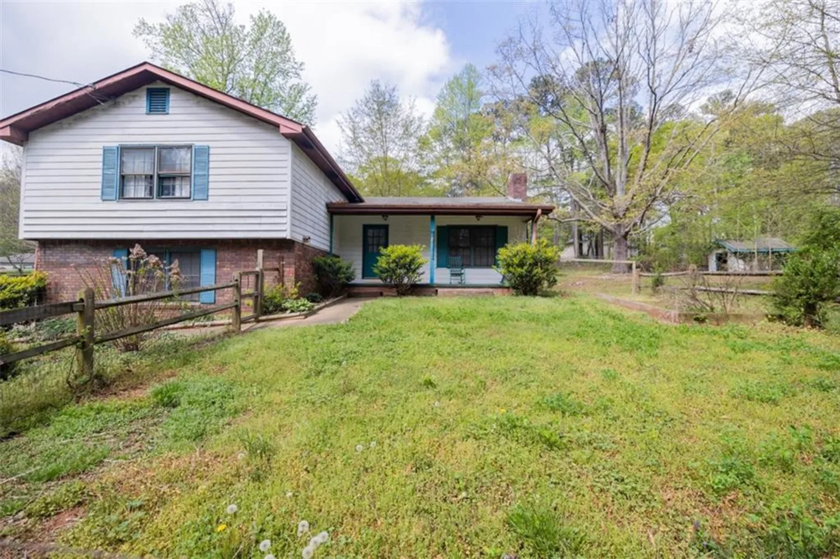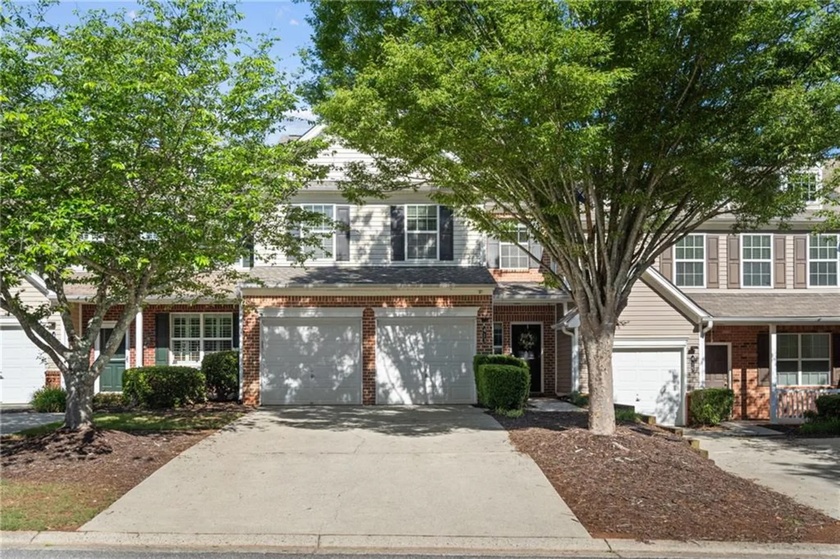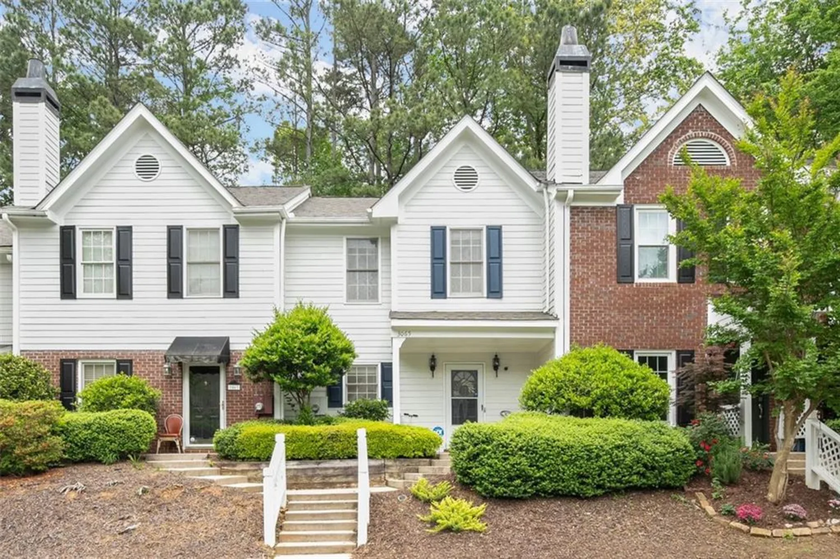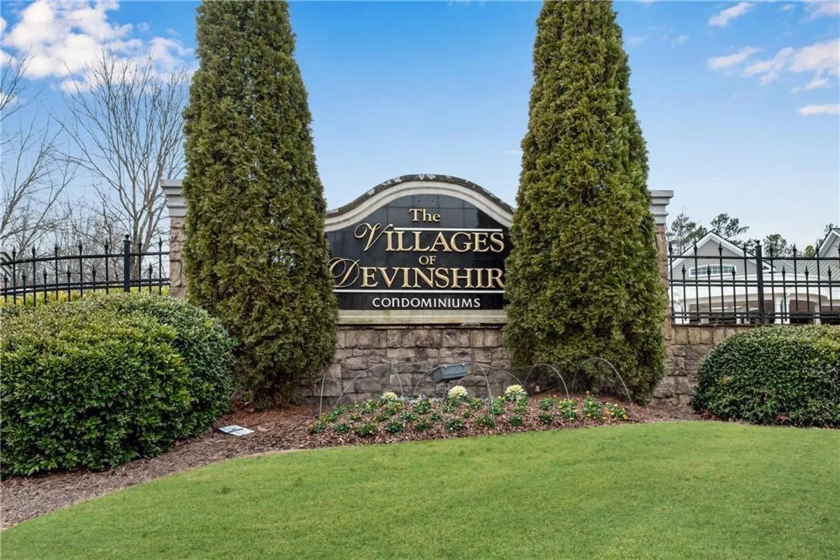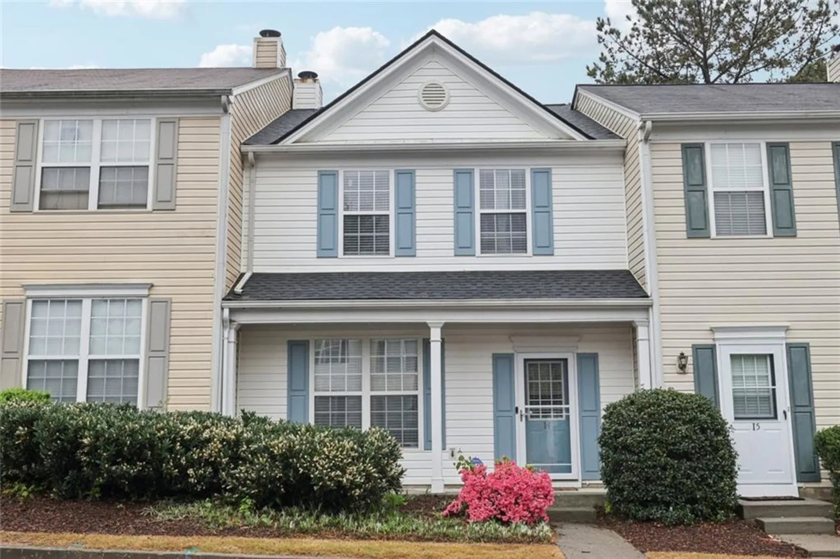9155 nesbit ferry road 65Alpharetta, GA 30022
9155 nesbit ferry road 65Alpharetta, GA 30022
Description
STUNNING & UPDATED - THIS GORGEOUS END UNIT OFFERS A SANCTUARY OF PRIVACY WITH A WOODED AND SERENE SETTING BACKING UP TO THE RIVERMONT GOLF COURSE! WITH ALL NEW LUXURY LVP FLOORING, TALL 9 FT CEILINGS AND AN OPEN CONCEPT, THIS HOME FLOWS EFFORTLESSLY FOR SPACIOUS LIVING. THE CHEF'S KITCHEN INCLUDES FRESHLY PAINTED WHITE CABINETS, BEAUTIFUL STONE COUNTERS W/NEW UNDERMOUNT KITCHEN SINK, SS APPLIANCES, UNDER-COUNTER LIGHTING, LARGE BREAKFAST ISLAND AND SEPARATE PANTRY CLOSET. SPACIOUS FAMILY ROOM HAS CORNER FIREPLACE (W/GAS LOGS & GAS STARTER) THAT IS OPEN TO KITCHEN & DINING ROOM MAKING THIS THE PERFECT SPACE FOR ENTERTAINING FRIENDS AND FAMILY! ADDITIONAL HALF BATH ON MAIN OFF FAMILY ROOM. NEWER CARPET ON STAIRS LEAD TO A SPACIOUS SECOND LEVEL WITH NEW LUXURY LVP FLOORING, 3 BEDROOMS AND TWO FULL BATHS. THE PRIMARY SUITE OFFERS VAULTED CEILINGS, NEW LIGHTING/CEILING FAN, WALK IN CLOSET AND ENSUITE BATH W/OVERSIZED SOAKING TUB/SHOWER, DUAL SINKS AND NEW LIGHTING. TWO ADDITIONAL SECONDARY BEDROOMS, A FULL BATH AND CONVENIENT HALL LAUNDRY UPSTAIRS MAKE THIS THE PERFECT SETUP FOR A FAMILY WITH CHILDREN OR GUESTS. ADDITIONAL UPDATES INCLUDE BRAND NEW HOT WATER HEATER, NEW AC, NEW CARPET ON STAIRS, ALL NEW HARDWARE & LIGHTING AS WELL AS NEUTRAL DESIGNER PAINT THROUGHOUT! ENJOY THE ADDITIONAL LIVING SPACE OUTDOORS THAT THIS END UNIT OFFERS! A WALK OUT PATIO OFF MAIN LEVEL IS SURROUNDED BY A NEW PRIVACY FENCE & LANDSCAPING WITH A NATURAL WOODED SETTING MAKING THIS THE PERFECT SPACE FOR SUMMER BARBEQUES! OR HAVE A RELAXING EVENING SITTING AROUND THE PATIO FIREPIT ON THOSE COOLER FALL EVENINGS. THERE ARE TWO DESIGNATED PARKING SPACES IN FRONT OF HOME AND NO RENTAL RESTRICTIONS!!!! ABSOLUTELY THE BEST LOCATION, AND CENTRAL TO EVERYTHING!!!!! INCLUDING 400, AVALON, HISTORIC ROSWELL, DOWNTOWN ALPHARETTA, GOLF COURSES, PARKS, RESTAURANTS & GREAT SCHOOLS! DON'T MISS THIS OPPORTUNITY TO GET THE BEST DEAL IN ALL OF ALPHARETTA, JOHNS CREEK & ROSWELL!! THIS TURNKEY TOWNHOME WILL NOT LAST!
Property Details for 9155 Nesbit Ferry Road 65
- Subdivision ComplexPreserve at Nesbit Ferry
- Architectural StyleTownhouse
- ExteriorNone
- Num Of Parking Spaces2
- Parking FeaturesAssigned
- Property AttachedYes
- Waterfront FeaturesNone
LISTING UPDATED:
- StatusComing Soon
- MLS #7581096
- Days on Site24
- Taxes$2,402 / year
- HOA Fees$250 / month
- MLS TypeResidential
- Year Built1999
- Lot Size0.03 Acres
- CountryFulton - GA
Location
Listing Courtesy of HomeSmart - Katherine Jennings
LISTING UPDATED:
- StatusComing Soon
- MLS #7581096
- Days on Site24
- Taxes$2,402 / year
- HOA Fees$250 / month
- MLS TypeResidential
- Year Built1999
- Lot Size0.03 Acres
- CountryFulton - GA
Building Information for 9155 Nesbit Ferry Road 65
- StoriesTwo
- Year Built1999
- Lot Size0.0309 Acres
Payment Calculator
Term
Interest
Home Price
Down Payment
The Payment Calculator is for illustrative purposes only. Read More
Property Information for 9155 Nesbit Ferry Road 65
Summary
Location and General Information
- Community Features: Homeowners Assoc, Near Schools, Near Shopping, Street Lights
- Directions: GPS
- View: Trees/Woods
- Coordinates: 34.000176,-84.270579
School Information
- Elementary School: Barnwell
- Middle School: Holcomb Bridge
- High School: Centennial
Taxes and HOA Information
- Tax Year: 2024
- Tax Legal Description: 4 PRESERVE AT NESBIT FRY 3 TH
Virtual Tour
Parking
- Open Parking: No
Interior and Exterior Features
Interior Features
- Cooling: Ceiling Fan(s), Central Air, Zoned
- Heating: Central, Forced Air, Natural Gas
- Appliances: Dishwasher, Disposal, Gas Range, Microwave, Self Cleaning Oven
- Basement: None
- Fireplace Features: Factory Built, Family Room, Gas Log, Gas Starter
- Flooring: Carpet, Luxury Vinyl
- Interior Features: Disappearing Attic Stairs, Double Vanity, High Ceilings 9 ft Lower, Vaulted Ceiling(s), Walk-In Closet(s)
- Levels/Stories: Two
- Other Equipment: None
- Window Features: None
- Kitchen Features: Breakfast Bar, Cabinets White, Kitchen Island, Pantry, Stone Counters, View to Family Room
- Master Bathroom Features: Double Vanity, Soaking Tub, Tub/Shower Combo
- Foundation: Slab
- Total Half Baths: 1
- Bathrooms Total Integer: 3
- Bathrooms Total Decimal: 2
Exterior Features
- Accessibility Features: None
- Construction Materials: Brick Front
- Fencing: Back Yard, Fenced, Privacy
- Horse Amenities: None
- Patio And Porch Features: Patio
- Pool Features: None
- Road Surface Type: Asphalt, Paved
- Roof Type: Composition
- Security Features: None
- Spa Features: None
- Laundry Features: In Hall, Upper Level
- Pool Private: No
- Road Frontage Type: Other
- Other Structures: None
Property
Utilities
- Sewer: Public Sewer
- Utilities: Underground Utilities
- Water Source: Public
- Electric: 110 Volts
Property and Assessments
- Home Warranty: No
- Property Condition: Resale
Green Features
- Green Energy Efficient: None
- Green Energy Generation: None
Lot Information
- Common Walls: 1 Common Wall, End Unit, No One Above
- Lot Features: Back Yard, Corner Lot, Landscaped, Wooded
- Waterfront Footage: None
Multi Family
- # Of Units In Community: 65
Rental
Rent Information
- Land Lease: No
- Occupant Types: Vacant
Public Records for 9155 Nesbit Ferry Road 65
Tax Record
- 2024$2,402.00 ($200.17 / month)
Home Facts
- Beds3
- Baths2
- Total Finished SqFt1,344 SqFt
- StoriesTwo
- Lot Size0.0309 Acres
- StyleTownhouse
- Year Built1999
- CountyFulton - GA
- Fireplaces1




