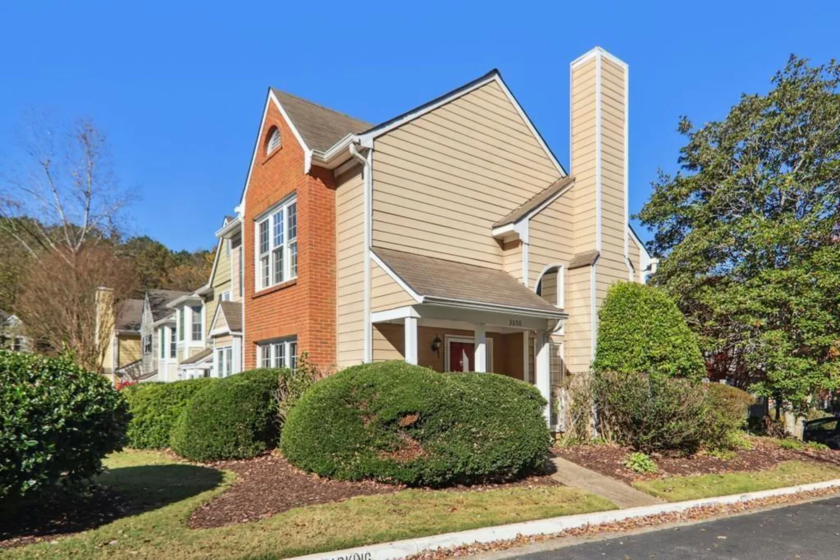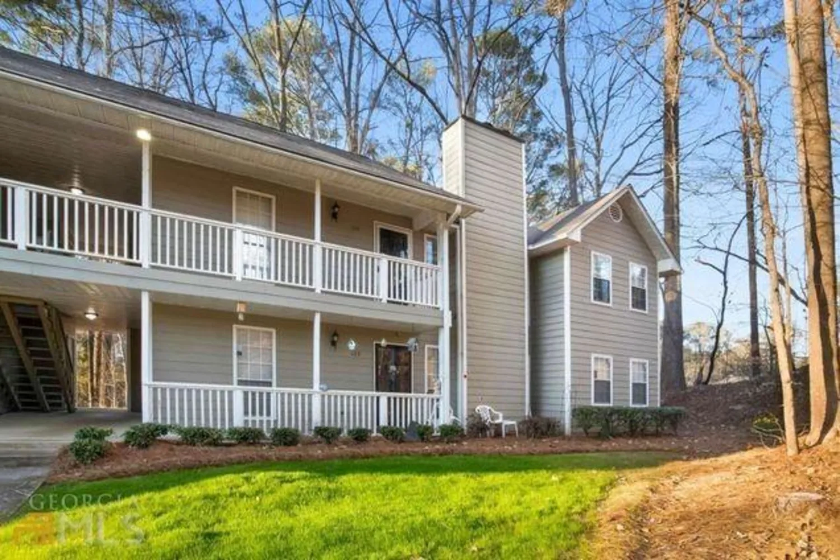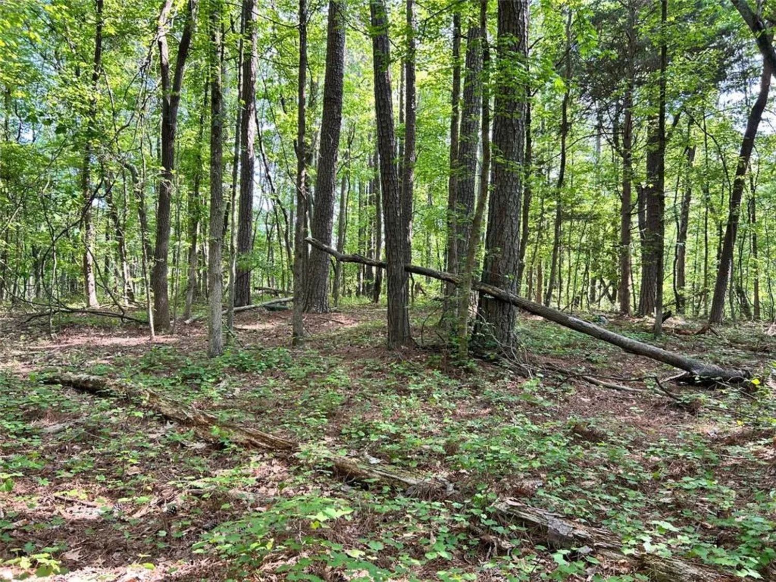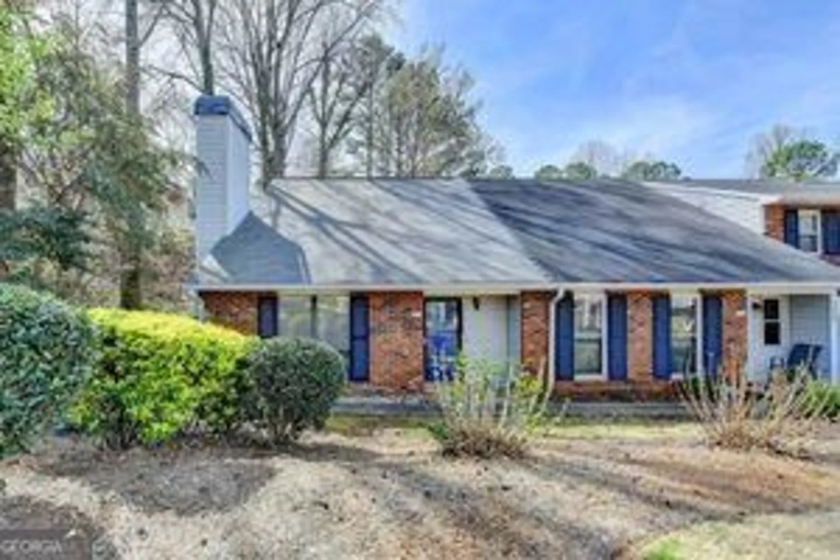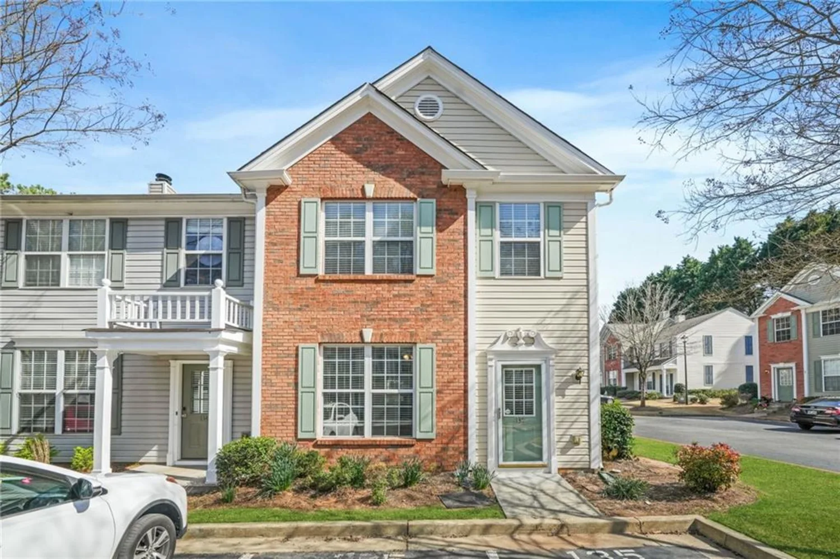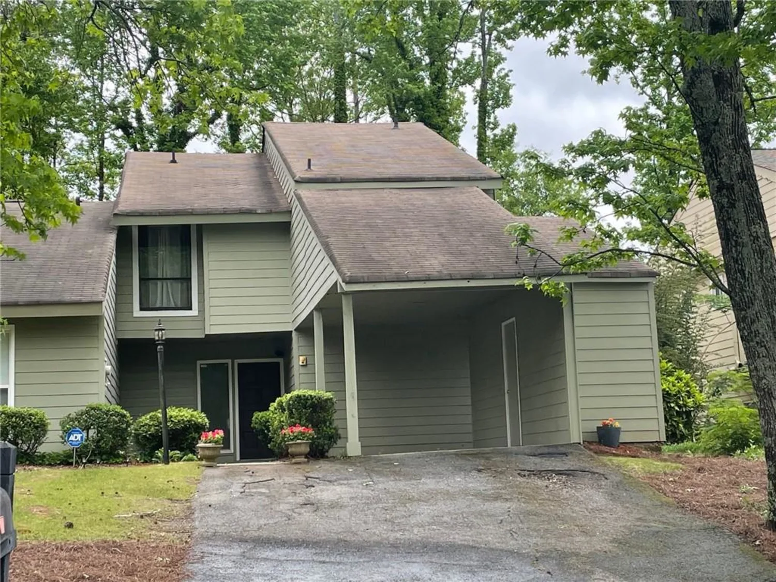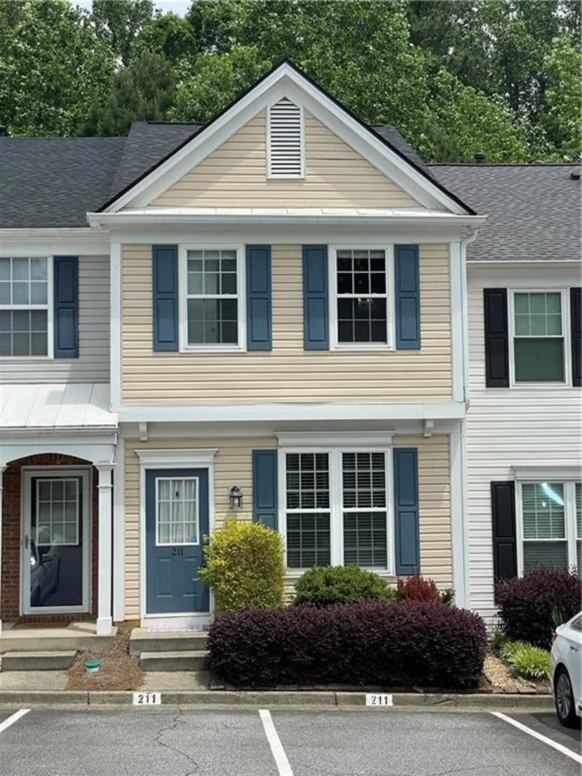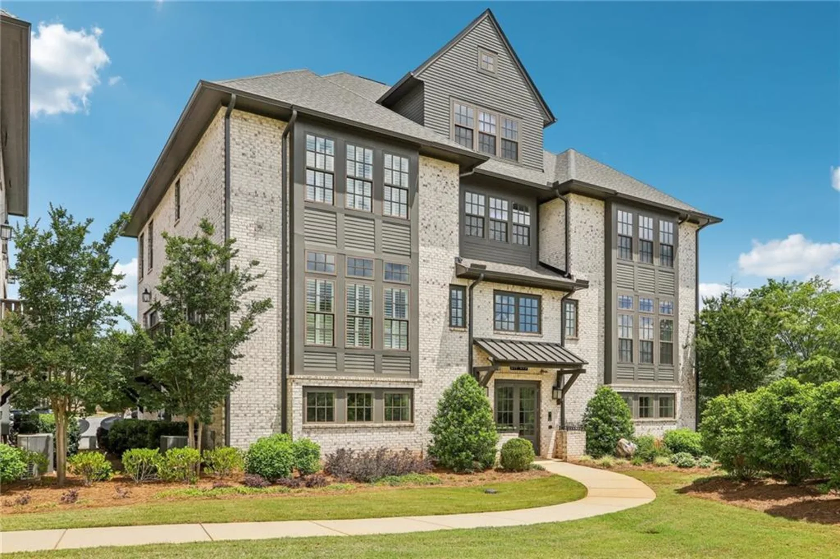1127 whitshire way 1127Alpharetta, GA 30004
1127 whitshire way 1127Alpharetta, GA 30004
Description
**Welcome to the Villages of Devinshire – A Gated Gem in the Heart of Alpharetta/Milton!** Don’t miss this beautifully maintained 3-bedroom, 2-bath condo located in one of North Fulton’s most sought-after gated communities. Nestled on the 2nd floor in the back (less congested) of the community, this light-filled home boasts fresh paint and new carpet in the central living areas, and an inviting open floor plan. As you walk in the front door, make sure to notice the lovely glass door that provides extra security and added light throughout the home. Each spacious bedroom features large walk-in closets, offering generous storage and comfort throughout. The primary bedroom hosts a beautiful murphy bed for added storage and flexibility and a thoughtfully designed California Closet for all your belongings. The living room showcases a cozy fireplace flanked by built-in cabinets and bookshelves on one side—perfect for displaying your favorite décor or storing your favorite books. Step outside to your oversized balcony, ideal for enjoying your morning coffee or unwinding in the evening. Notice the added screen door so you can leave your deck door open on those cool refreshing days. You’ll love the thoughtfully designed layout that includes a dedicated laundry room, ceiling fans in all the bedrooms, and a brand-new HVAC system for year-round comfort and efficiency. Residents of Villages of Devonshire enjoy access to top-notch amenities: a swimming pool, tennis courts, fitness center, clubhouse, meeting room, dog park, playground, and even a convenient car wash station. Located just minutes from Hwy 400, The Avalon, Halcyon, Verizon Amphitheatre, and award-winning schools, you’re close to everything you need—shopping, dining, entertainment, and parks. This home is attractively priced so that you can add your own touches to make this your own!
Property Details for 1127 Whitshire Way 1127
- Subdivision ComplexVillages of Devinshire
- Architectural StyleTraditional
- ExteriorBalcony
- Num Of Parking Spaces2
- Parking FeaturesParking Lot, Unassigned
- Property AttachedYes
- Waterfront FeaturesNone
LISTING UPDATED:
- StatusActive
- MLS #7569979
- Days on Site0
- Taxes$1,303 / year
- HOA Fees$294 / month
- MLS TypeResidential
- Year Built1997
- CountryFulton - GA
Location
Listing Courtesy of Crye-Leike, Realtors - Betsy Liermann
LISTING UPDATED:
- StatusActive
- MLS #7569979
- Days on Site0
- Taxes$1,303 / year
- HOA Fees$294 / month
- MLS TypeResidential
- Year Built1997
- CountryFulton - GA
Building Information for 1127 Whitshire Way 1127
- StoriesOne
- Year Built1997
- Lot Size0.0360 Acres
Payment Calculator
Term
Interest
Home Price
Down Payment
The Payment Calculator is for illustrative purposes only. Read More
Property Information for 1127 Whitshire Way 1127
Summary
Location and General Information
- Community Features: Business Center, Clubhouse, Dog Park, Fitness Center, Gated, Homeowners Assoc, Meeting Room, Near Shopping, Park, Playground, Pool, Tennis Court(s)
- Directions: Through front gate, go straight all the way back and turn left at end of road. Building 1100 will be on your right. Up 1 flight of stairs in building 1100 to Unit 1127.
- View: Neighborhood
- Coordinates: 34.100497,-84.266529
School Information
- Elementary School: Manning Oaks
- Middle School: Hopewell
- High School: Alpharetta
Taxes and HOA Information
- Parcel Number: 22 543010432394
- Tax Year: 2024
- Association Fee Includes: Maintenance Grounds, Maintenance Structure, Sewer, Swim, Termite, Tennis, Trash
- Tax Legal Description: 1127 VLLGS OF DEVINSHIRE CONDO
Virtual Tour
Parking
- Open Parking: No
Interior and Exterior Features
Interior Features
- Cooling: Central Air
- Heating: Central, Forced Air, Natural Gas
- Appliances: Dishwasher, Disposal, Dryer, Electric Range, Microwave, Refrigerator, Washer
- Basement: None
- Fireplace Features: Decorative, Family Room
- Flooring: Carpet, Ceramic Tile
- Interior Features: Bookcases, Crown Molding, Double Vanity, High Speed Internet, Recessed Lighting, Tray Ceiling(s), Walk-In Closet(s)
- Levels/Stories: One
- Other Equipment: None
- Window Features: Aluminum Frames, Double Pane Windows, Window Treatments
- Kitchen Features: Breakfast Bar, Cabinets Stain, Pantry, Tile Counters, View to Family Room, Wine Rack
- Master Bathroom Features: Double Vanity, Separate Tub/Shower, Soaking Tub
- Foundation: Slab
- Main Bedrooms: 3
- Bathrooms Total Integer: 2
- Main Full Baths: 2
- Bathrooms Total Decimal: 2
Exterior Features
- Accessibility Features: None
- Construction Materials: Stone, Vinyl Siding
- Fencing: None
- Horse Amenities: None
- Patio And Porch Features: Covered, Deck
- Pool Features: None
- Road Surface Type: Asphalt, Paved
- Roof Type: Composition
- Security Features: Carbon Monoxide Detector(s), Fire Alarm, Fire Sprinkler System, Security Gate, Smoke Detector(s)
- Spa Features: None
- Laundry Features: Laundry Room
- Pool Private: No
- Road Frontage Type: Private Road
- Other Structures: Kennel/Dog Run, Pool House
Property
Utilities
- Sewer: Public Sewer
- Utilities: Cable Available, Electricity Available, Natural Gas Available, Sewer Available, Water Available
- Water Source: Public
- Electric: 110 Volts, 220 Volts in Laundry
Property and Assessments
- Home Warranty: No
- Property Condition: Resale
Green Features
- Green Energy Efficient: None
- Green Energy Generation: None
Lot Information
- Above Grade Finished Area: 1566
- Common Walls: 2+ Common Walls
- Lot Features: Landscaped, Level, Wooded
- Waterfront Footage: None
Multi Family
- # Of Units In Community: 1127
Rental
Rent Information
- Land Lease: No
- Occupant Types: Owner
Public Records for 1127 Whitshire Way 1127
Tax Record
- 2024$1,303.00 ($108.58 / month)
Home Facts
- Beds3
- Baths2
- Total Finished SqFt1,566 SqFt
- Above Grade Finished1,566 SqFt
- StoriesOne
- Lot Size0.0360 Acres
- StyleCondominium
- Year Built1997
- APN22 543010432394
- CountyFulton - GA
- Fireplaces1




