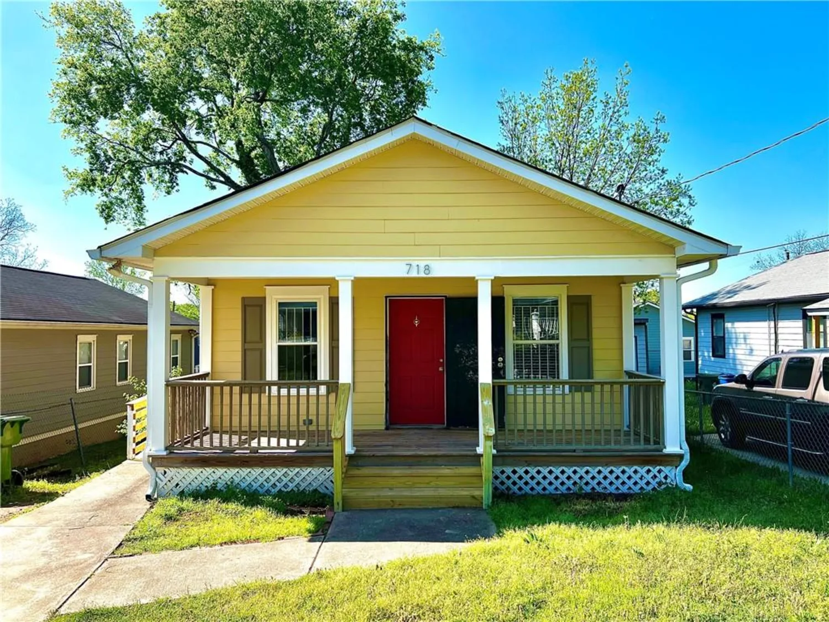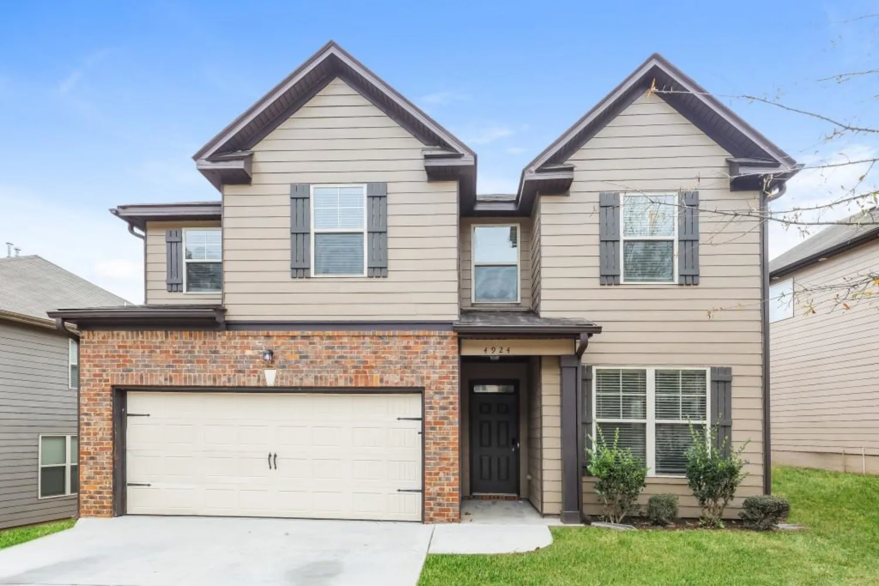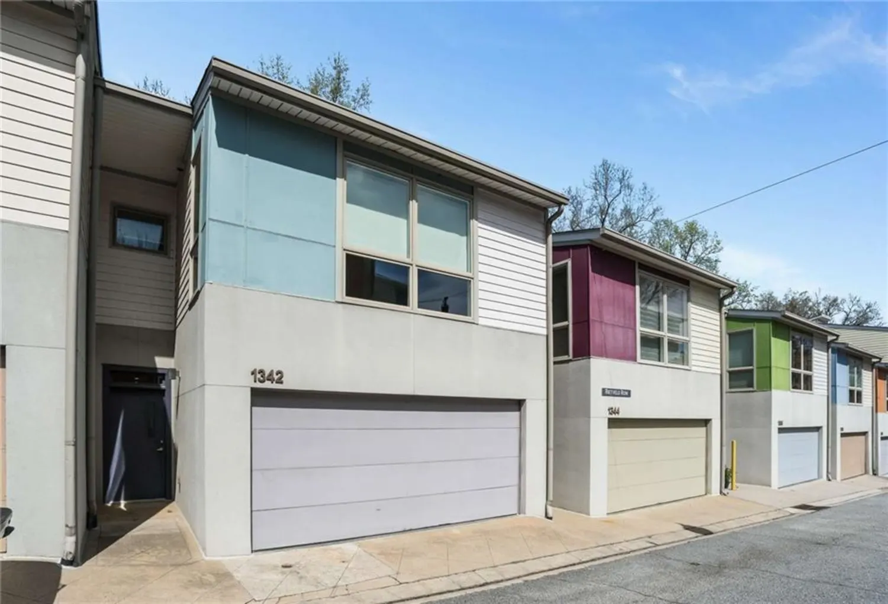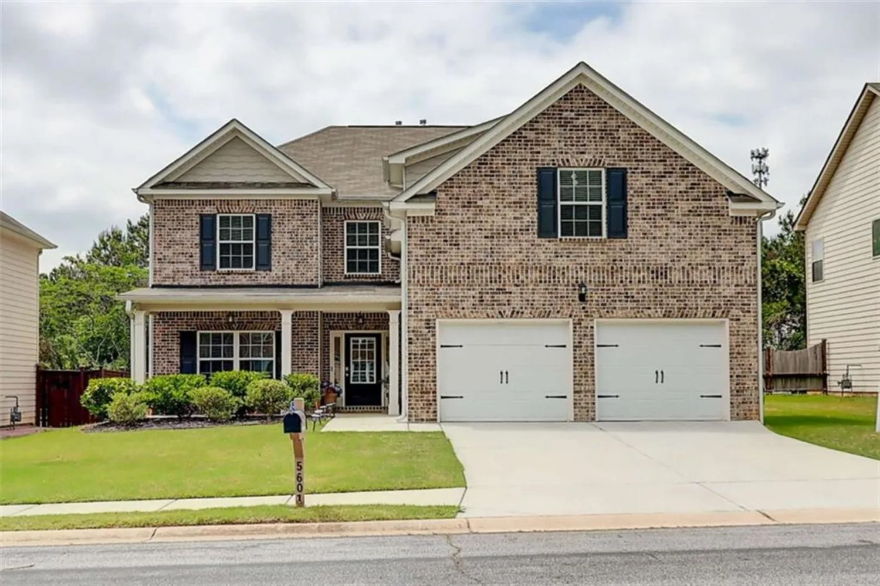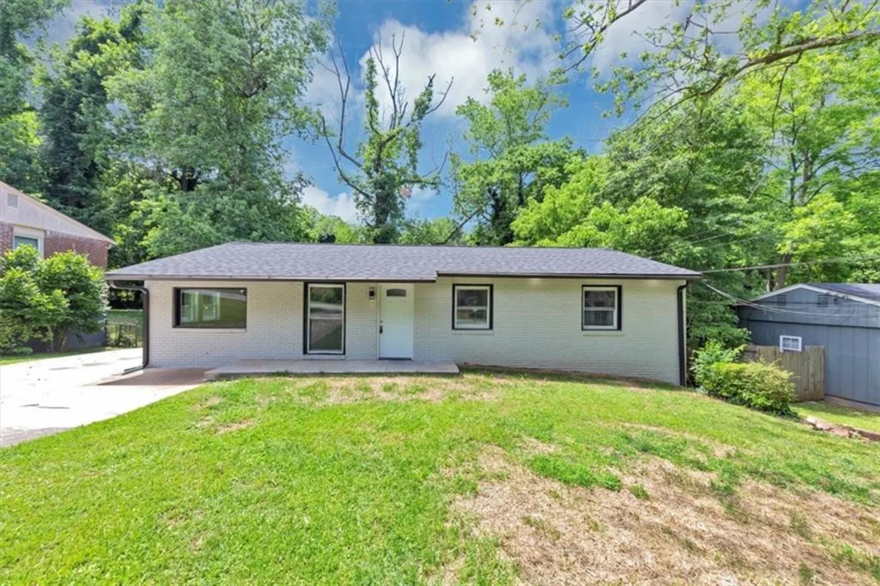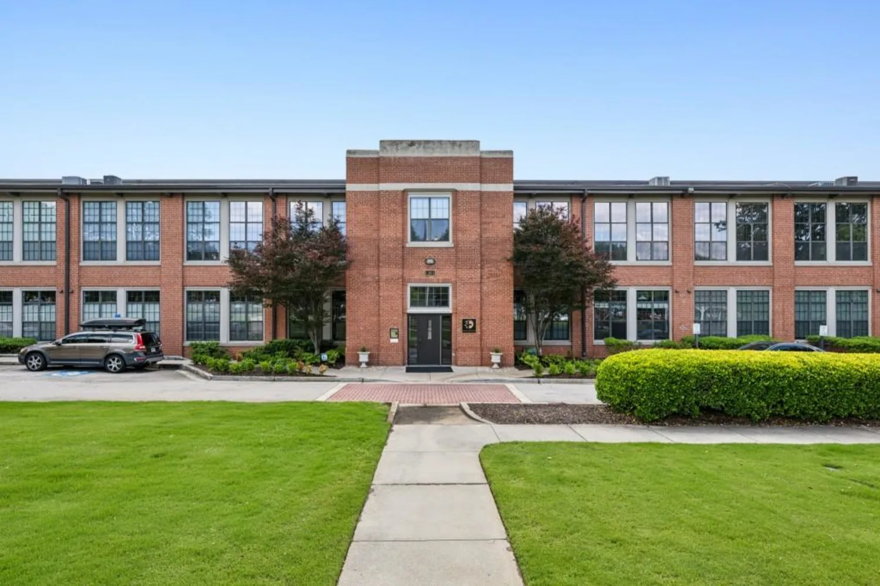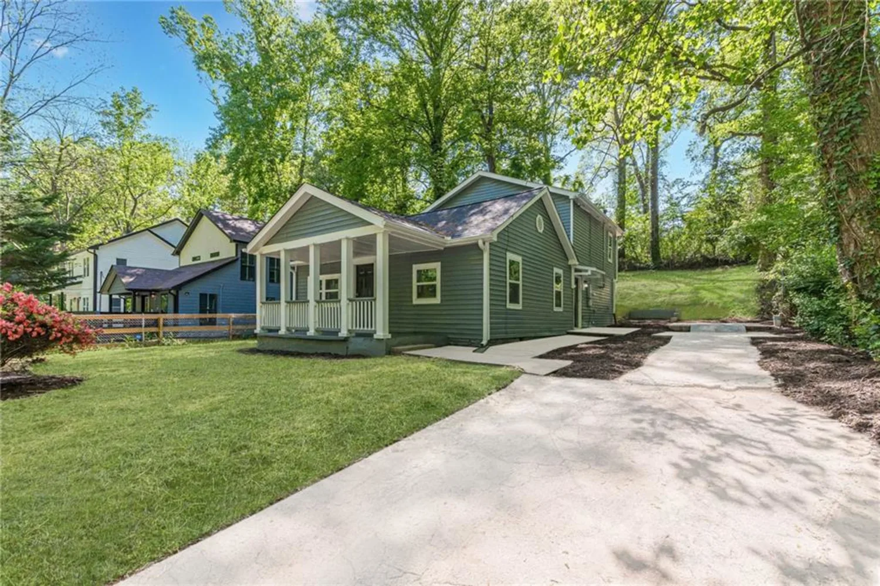625 chestnut street dAtlanta, GA 30354
625 chestnut street dAtlanta, GA 30354
Description
Welcome to Chestnut Commons - Where Location Meets Lifestyle! This spacious multi-story townhouse with a finished loft offers the perfect blend of comfort and convenience in the heart of Hapeville. Featuring an open-concept layout, hardwood floors on the main level, this home includes 3 bedrooms, 2.5 bathrooms, and a versatile loft space ideal for a home office, media room, or guest retreat. This Property is ideally situated less than 7 miles from Midtown Atlanta and just minutes from Delta, Porsche, and historic downtown Hapeville. Enjoy the charm of a vibrant, close-knit community known for its small-town feel, with parks, bike paths, a dog park, and walkable access to local coffee shops, restaurants, and city-hosted events. Don't miss the opportunity to live or invest in one of Metro Atlanta's hidden gems!
Property Details for 625 CHESTNUT Street D
- Subdivision ComplexChestnut Commons
- Architectural StyleContemporary
- ExteriorLighting
- Num Of Parking Spaces2
- Parking FeaturesParking Pad
- Property AttachedYes
- Waterfront FeaturesNone
LISTING UPDATED:
- StatusActive
- MLS #7581093
- Days on Site4
- Taxes$3,097 / year
- HOA Fees$2,250 / year
- MLS TypeResidential
- Year Built2006
- Lot Size0.02 Acres
- CountryFulton - GA
LISTING UPDATED:
- StatusActive
- MLS #7581093
- Days on Site4
- Taxes$3,097 / year
- HOA Fees$2,250 / year
- MLS TypeResidential
- Year Built2006
- Lot Size0.02 Acres
- CountryFulton - GA
Building Information for 625 CHESTNUT Street D
- StoriesThree Or More
- Year Built2006
- Lot Size0.0200 Acres
Payment Calculator
Term
Interest
Home Price
Down Payment
The Payment Calculator is for illustrative purposes only. Read More
Property Information for 625 CHESTNUT Street D
Summary
Location and General Information
- Community Features: Airport/Runway
- Directions: GPS
- View: Neighborhood
- Coordinates: 33.654919,-84.409477
School Information
- Elementary School: Hapeville
- Middle School: Paul D. West
- High School: Tri-Cities
Taxes and HOA Information
- Tax Year: 2023
- Tax Legal Description: City Of Hapeville
Virtual Tour
Parking
- Open Parking: No
Interior and Exterior Features
Interior Features
- Cooling: Central Air
- Heating: Central
- Appliances: Dishwasher, Refrigerator, Electric Oven
- Basement: None
- Fireplace Features: None
- Flooring: Carpet, Hardwood
- Interior Features: Other
- Levels/Stories: Three Or More
- Other Equipment: None
- Window Features: None
- Kitchen Features: Stone Counters, Pantry, Other
- Master Bathroom Features: Double Vanity
- Foundation: Slab
- Total Half Baths: 1
- Bathrooms Total Integer: 3
- Bathrooms Total Decimal: 2
Exterior Features
- Accessibility Features: None
- Construction Materials: Vinyl Siding
- Fencing: None
- Horse Amenities: None
- Patio And Porch Features: None
- Pool Features: None
- Road Surface Type: Asphalt
- Roof Type: Asbestos Shingle
- Security Features: None
- Spa Features: None
- Laundry Features: Main Level
- Pool Private: No
- Road Frontage Type: City Street
- Other Structures: None
Property
Utilities
- Sewer: Public Sewer
- Utilities: Water Available, Underground Utilities, Phone Available
- Water Source: Public
- Electric: Other
Property and Assessments
- Home Warranty: No
- Property Condition: Resale
Green Features
- Green Energy Efficient: None
- Green Energy Generation: None
Lot Information
- Common Walls: End Unit
- Lot Features: Corner Lot
- Waterfront Footage: None
Multi Family
- # Of Units In Community: D
Rental
Rent Information
- Land Lease: No
- Occupant Types: Vacant
Public Records for 625 CHESTNUT Street D
Tax Record
- 2023$3,097.00 ($258.08 / month)
Home Facts
- Beds3
- Baths2
- Total Finished SqFt1,748 SqFt
- StoriesThree Or More
- Lot Size0.0200 Acres
- StyleTownhouse
- Year Built2006
- CountyFulton - GA




