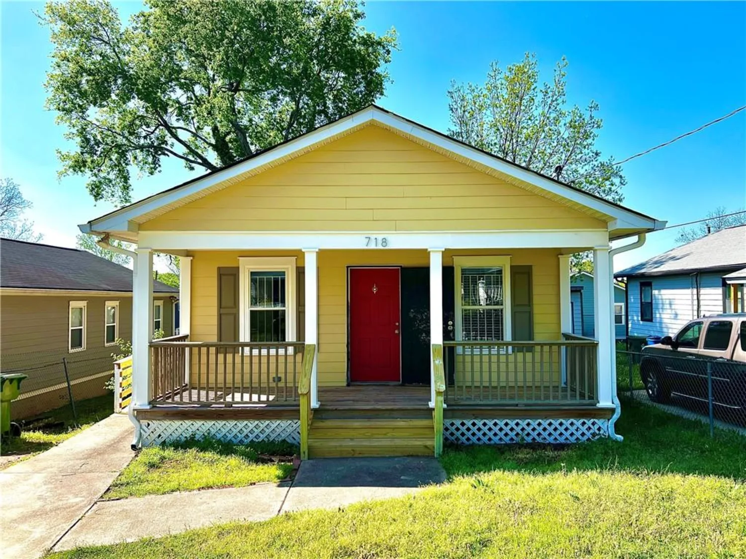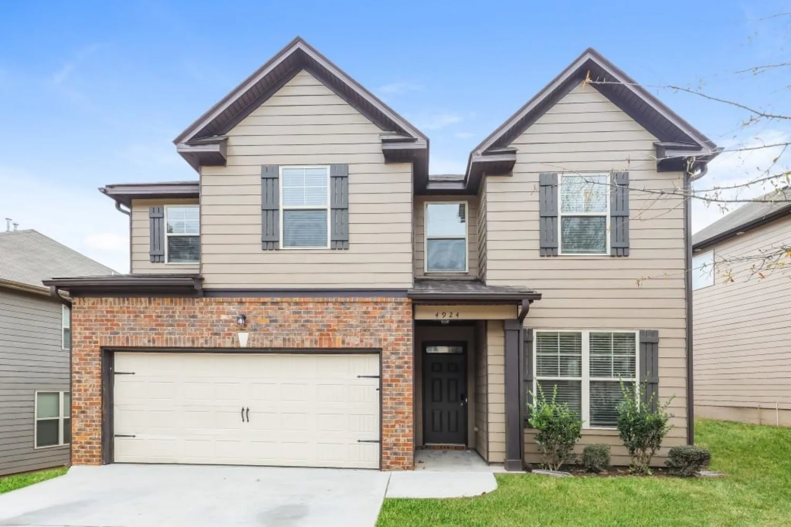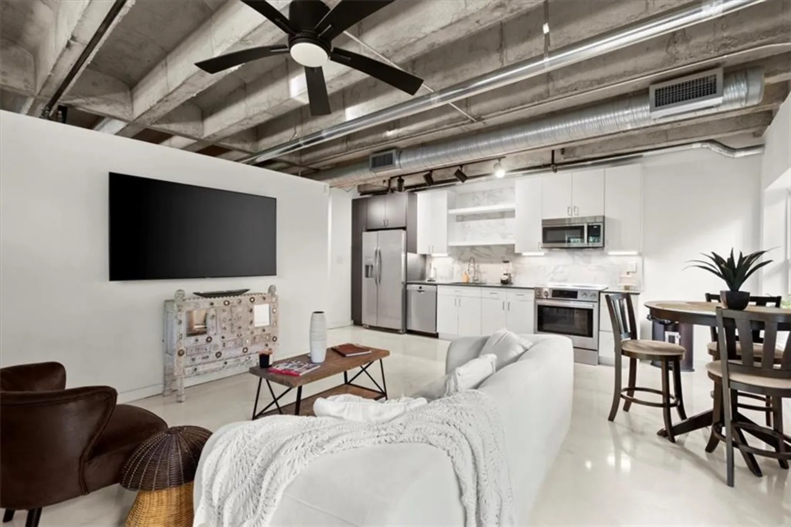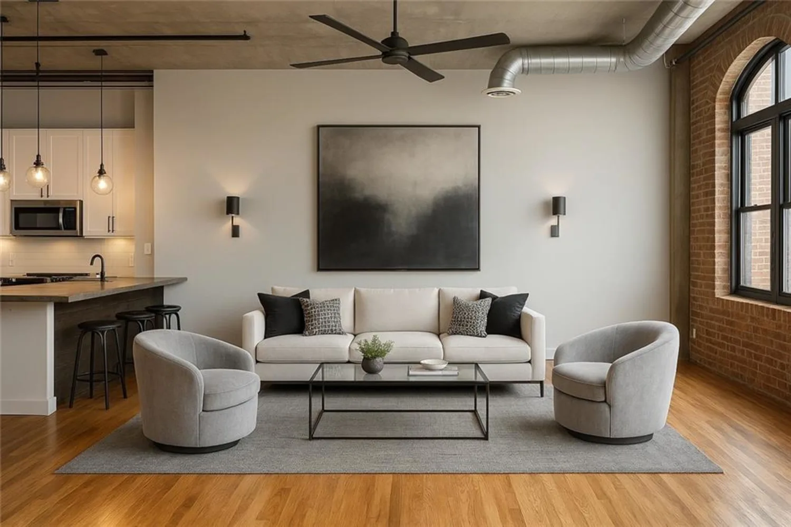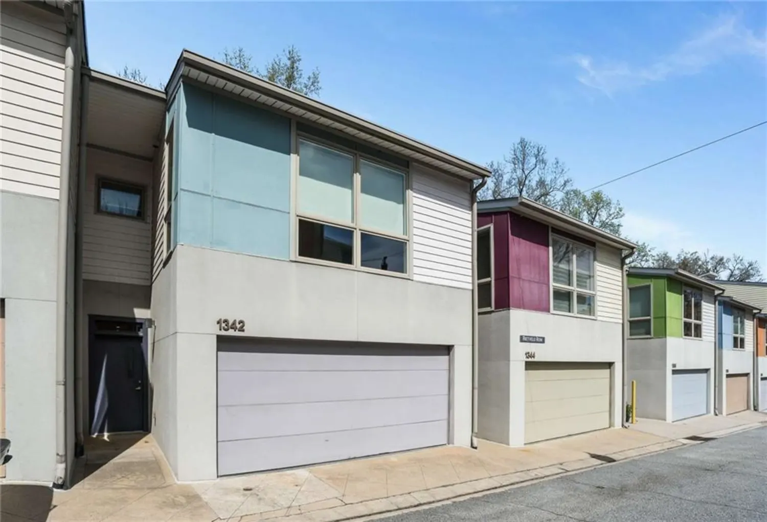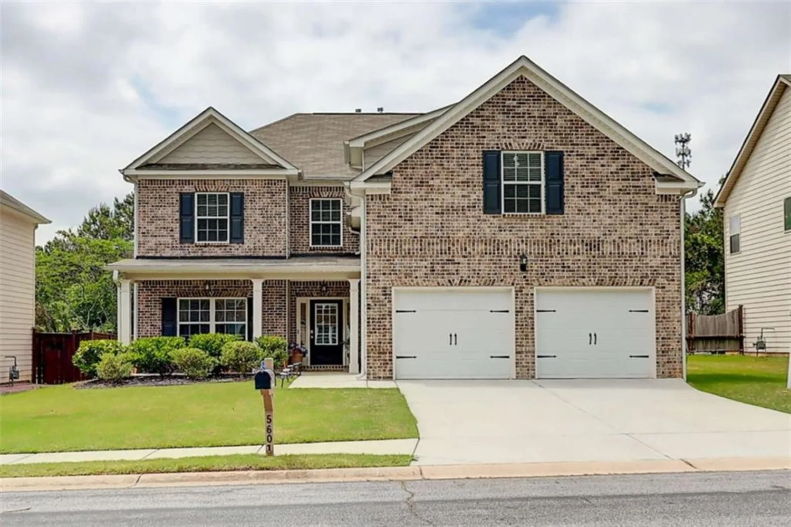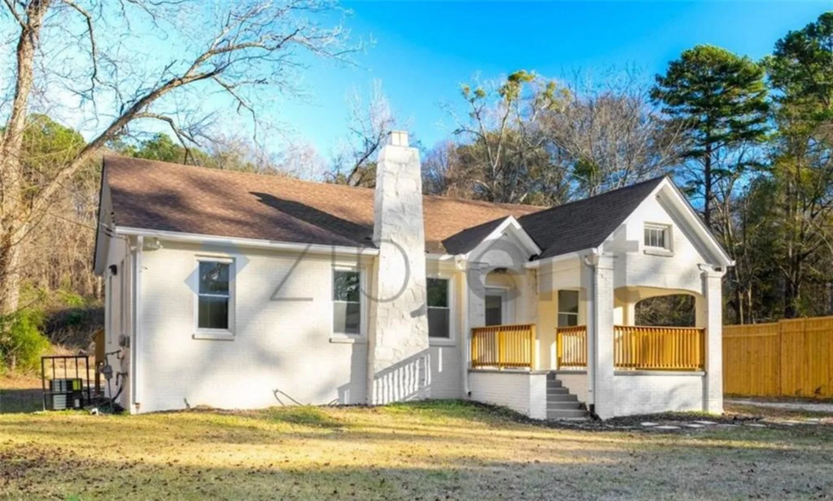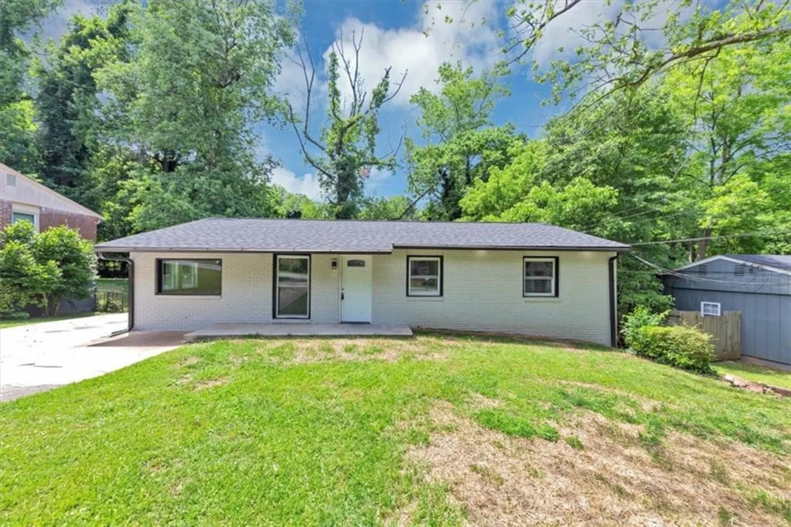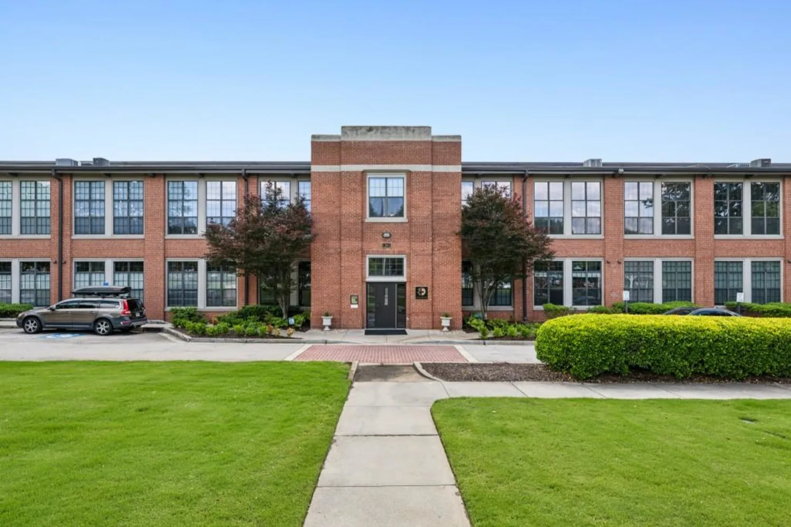136 peachtree memorial drive nw nh4Atlanta, GA 30309
136 peachtree memorial drive nw nh4Atlanta, GA 30309
Description
Enjoy the lovely serenity of this welcoming and fully renovated corner home in Townegate! Main level offers spacious open concept living, bathed in soft light throughout the day via an oversized bay window on the front plus newer rear oversized sliding doors. The dining area is graced by fabulous antique lantern, opening to the great looking kitchen having a plethora of white cabinetry, including a pair of lighted glass front doors. Stainless Farm sink, added water filter, shelving, stainless appliances, stone countertops, designer backsplash and lighting, plus a gas cooktop. The sliding doors flow straight from the dining area to an incredible, walkout, large outdoor, private retreat and entertainers dream, designed and implemented by Atlanta's own Boxwood's Gardens, complete with its own water feature, large brick patio, privacy fence, plus possible awesome pet space. The remainder of the main level has an updated Powder Room and redesigned staircase nook. Also, staircase has been enclosed offering optimal furniture layout. Hardwood flooring is found throughout both levels as well as new lighting. Upper level consists of 2 spacious bedrooms with crown molding, dual closets in the primary bedroom, renovated full bath with filtered spa shower fixture. Washer/dryer closet has been redesigned to allow for full sized units, which are included. This unit is located in the back of the community and features a very private and peaceful setting amidst the hustle and bustle of Buckhead. Community amenities include a pool, dog park, beautiful landscaping, exterior maintenance, plenty of guest parking. Unbeatable location with easy access to Buckhead & Midtown, plus walking distance to numerous shops, restaurants, and the Beltline. Excellent opportunity to own in Buckhead without sacrificing space or location.
Property Details for 136 Peachtree Memorial Drive NW NH4
- Subdivision ComplexTOWNEGATE
- Architectural StyleTraditional
- ExteriorCourtyard, Lighting, Private Entrance, Private Yard
- Num Of Parking Spaces2
- Parking FeaturesParking Pad
- Property AttachedYes
- Waterfront FeaturesNone
LISTING UPDATED:
- StatusActive
- MLS #7581071
- Days on Site0
- Taxes$2,365 / year
- HOA Fees$385 / month
- MLS TypeResidential
- Year Built1975
- CountryFulton - GA
LISTING UPDATED:
- StatusActive
- MLS #7581071
- Days on Site0
- Taxes$2,365 / year
- HOA Fees$385 / month
- MLS TypeResidential
- Year Built1975
- CountryFulton - GA
Building Information for 136 Peachtree Memorial Drive NW NH4
- StoriesTwo
- Year Built1975
- Lot Size0.0000 Acres
Payment Calculator
Term
Interest
Home Price
Down Payment
The Payment Calculator is for illustrative purposes only. Read More
Property Information for 136 Peachtree Memorial Drive NW NH4
Summary
Location and General Information
- Community Features: Dog Park, Near Public Transport, Pool
- Directions: From Buckhead, travel south on Peachtree towards Midtown. Make a right onto Peachtree Memorial Drive and a left into Townegate Townhomes at the end of the street. Follow the driveway past the gatehouse and make a left at the pool. Follow the driveway around, take left at end and park in front of New Hampshire building 10, unit 4.
- View: Other
- Coordinates: 33.81669,-84.394161
School Information
- Elementary School: E. Rivers
- Middle School: Willis A. Sutton
- High School: North Atlanta
Taxes and HOA Information
- Tax Year: 2024
- Association Fee Includes: Insurance, Maintenance Grounds, Maintenance Structure, Swim, Termite, Trash
- Tax Legal Description: Attached
Virtual Tour
Parking
- Open Parking: No
Interior and Exterior Features
Interior Features
- Cooling: Ceiling Fan(s), Central Air, Electric
- Heating: Central, Forced Air
- Appliances: Dishwasher, Disposal, Dryer, Gas Range, Gas Water Heater, Microwave, Self Cleaning Oven, Washer
- Basement: None
- Fireplace Features: None
- Flooring: Ceramic Tile, Hardwood
- Interior Features: Crown Molding, Disappearing Attic Stairs, Entrance Foyer, His and Hers Closets, Recessed Lighting, Smart Home
- Levels/Stories: Two
- Other Equipment: None
- Window Features: Double Pane Windows
- Kitchen Features: Cabinets White, Stone Counters
- Master Bathroom Features: Tub/Shower Combo
- Foundation: Slab
- Total Half Baths: 1
- Bathrooms Total Integer: 2
- Bathrooms Total Decimal: 1
Exterior Features
- Accessibility Features: None
- Construction Materials: Stone, Vinyl Siding
- Fencing: Back Yard, Fenced, Privacy, Wood
- Horse Amenities: None
- Patio And Porch Features: Enclosed, Front Porch, Patio
- Pool Features: Fenced, In Ground
- Road Surface Type: Paved
- Roof Type: Shingle
- Security Features: Carbon Monoxide Detector(s), Security Lights, Security System Owned, Smoke Detector(s)
- Spa Features: None
- Laundry Features: In Hall, Laundry Closet, Upper Level
- Pool Private: No
- Road Frontage Type: State Road
- Other Structures: None
Property
Utilities
- Sewer: Public Sewer
- Utilities: Cable Available, Electricity Available, Natural Gas Available, Phone Available, Sewer Available, Water Available
- Water Source: Public
- Electric: 110 Volts
Property and Assessments
- Home Warranty: No
- Property Condition: Resale
Green Features
- Green Energy Efficient: Thermostat
- Green Energy Generation: None
Lot Information
- Above Grade Finished Area: 1108
- Common Walls: 1 Common Wall
- Lot Features: Other
- Waterfront Footage: None
Multi Family
- # Of Units In Community: NH4
Rental
Rent Information
- Land Lease: No
- Occupant Types: Owner
Public Records for 136 Peachtree Memorial Drive NW NH4
Tax Record
- 2024$2,365.00 ($197.08 / month)
Home Facts
- Beds2
- Baths1
- Total Finished SqFt1,108 SqFt
- Above Grade Finished1,108 SqFt
- StoriesTwo
- Lot Size0.0000 Acres
- StyleTownhouse
- Year Built1975
- CountyFulton - GA




