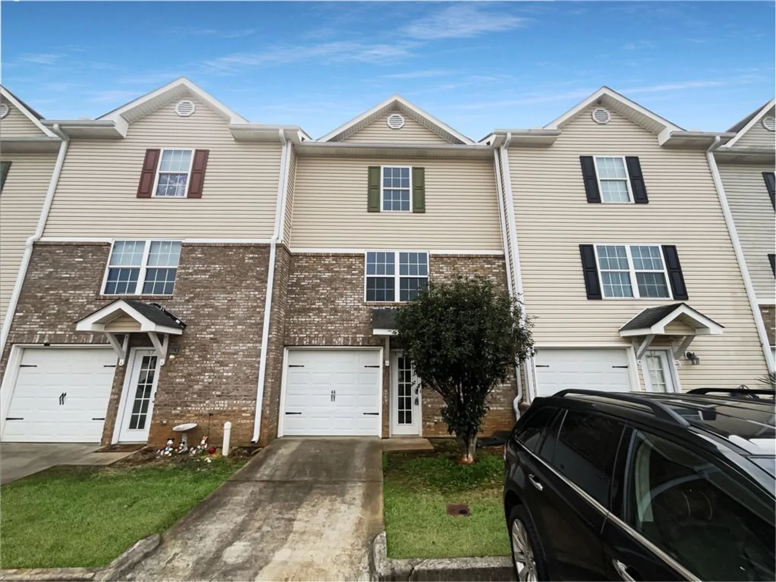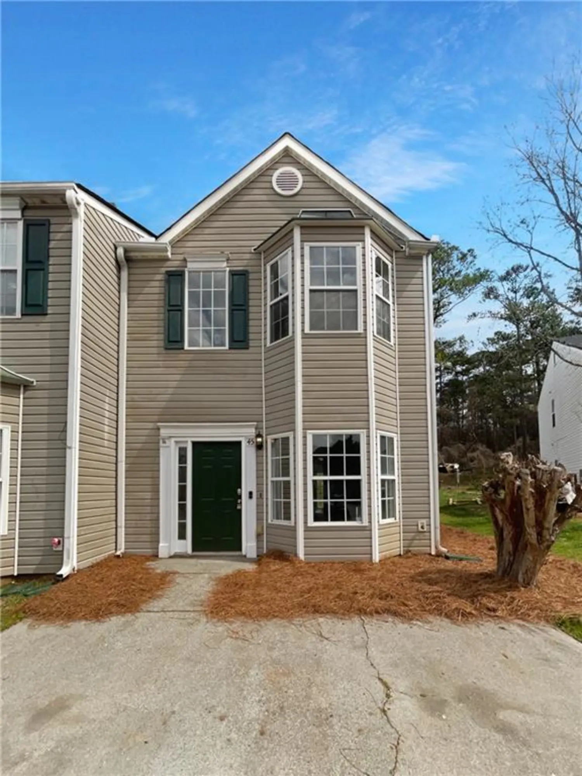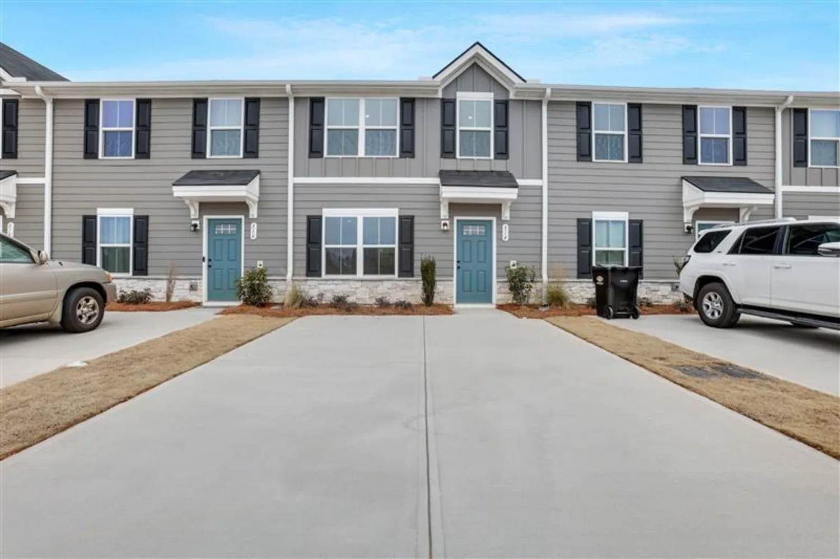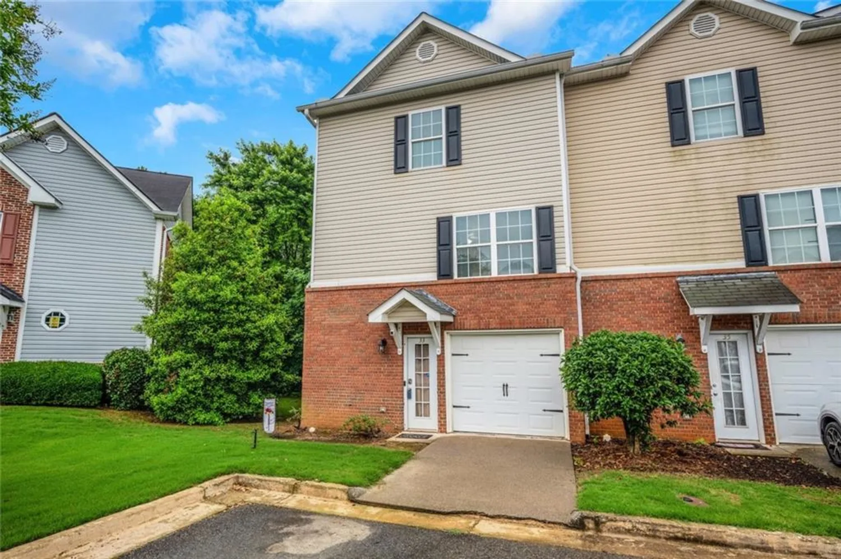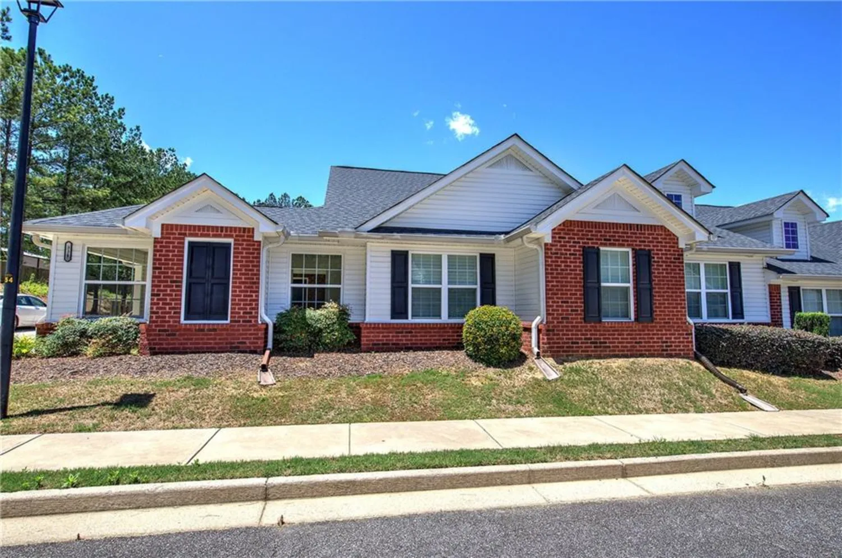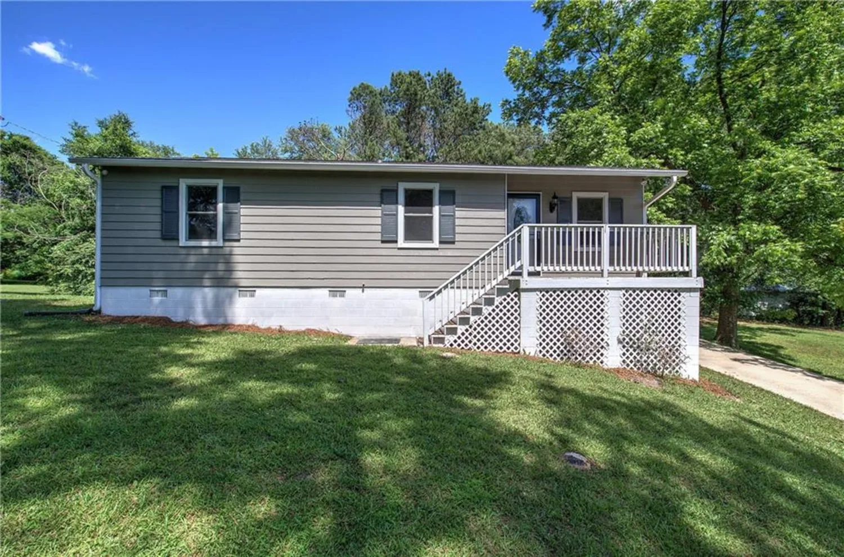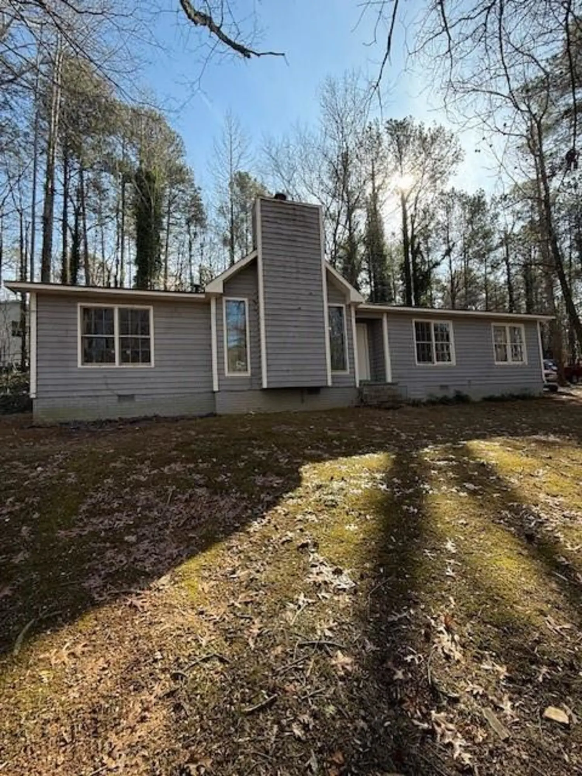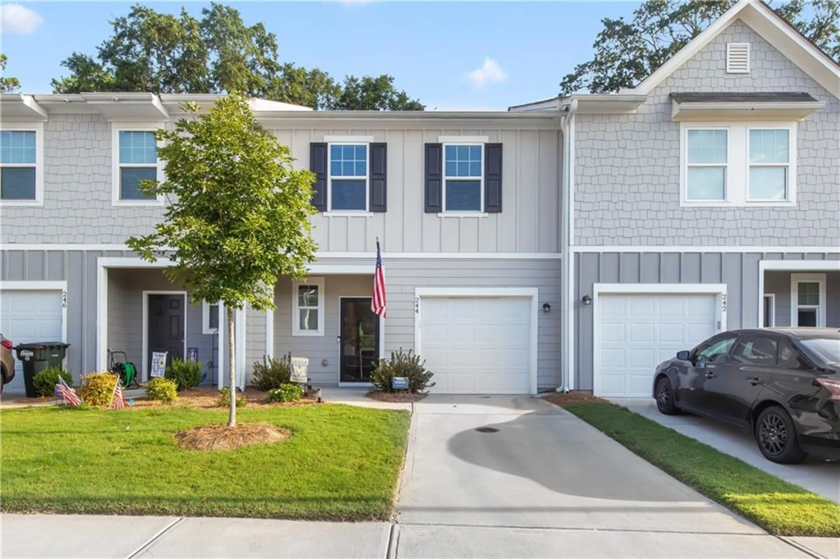103 timber ridge driveCartersville, GA 30121
103 timber ridge driveCartersville, GA 30121
Description
**Charming Two-Bedroom Townhome!** Enjoy a perfect retreat in this well-maintained two-bedroom, two-bath townhome nestled in the quiet Timber Ridge community. Enjoy low maintenance living with modern updates, including: Updated lighting, new roof ensuring peace of mind, HVAC and water heater installed within the last two years for optimal efficiency, a well-equipped kitchen with updated stainless-steel appliances and an open view to the family room. The primary suite boasts a trey ceiling and walk-in closet, while a secondary bedroom features a vaulted ceiling and step-in closets. Newer LVP flooring extends throughout all three levels. The finished basement provides extra space for relaxation or entertainment. Located just a short distance from Red Top Mountain where you can enjoy hiking trails and the great outdoors or enjoy boating, fishing and camping on Lake Altoona. The community is ideally located close to shopping, restaurants, schools, I-75, and US-41.
Property Details for 103 Timber Ridge Drive
- Subdivision ComplexTimber Ridge
- Architectural StyleTownhouse
- ExteriorPrivate Entrance
- Num Of Parking Spaces2
- Parking FeaturesParking Pad
- Property AttachedYes
- Waterfront FeaturesNone
LISTING UPDATED:
- StatusActive
- MLS #7581058
- Days on Site90
- Taxes$2,248 / year
- HOA Fees$45 / month
- MLS TypeResidential
- Year Built2002
- Lot Size0.05 Acres
- CountryBartow - GA
Location
Listing Courtesy of Redfin Corporation - Frances Tubbs
LISTING UPDATED:
- StatusActive
- MLS #7581058
- Days on Site90
- Taxes$2,248 / year
- HOA Fees$45 / month
- MLS TypeResidential
- Year Built2002
- Lot Size0.05 Acres
- CountryBartow - GA
Building Information for 103 Timber Ridge Drive
- StoriesThree Or More
- Year Built2002
- Lot Size0.0527 Acres
Payment Calculator
Term
Interest
Home Price
Down Payment
The Payment Calculator is for illustrative purposes only. Read More
Property Information for 103 Timber Ridge Drive
Summary
Location and General Information
- Community Features: Near Schools, Near Shopping, Playground
- Directions: Merge onto I-75 N/I-85 N and continue on I-75 N. Take exit 288 for GA-113/Main St toward Cartersville, then turn left onto GA-113 S/E Main St. Pass KFC and turn right onto GA-113/E Church St, then right onto US-41 N. Turn right onto M.L.K. Jr Dr, left onto Rowland Springs Rd, and right onto Timber Ridge Dr. The destination will be on the left at 103 Timber Ridge Dr, Cartersville, GA 30121.
- View: City, Trees/Woods
- Coordinates: 34.178968,-84.781601
School Information
- Elementary School: Cartersville
- Middle School: Red Top
- High School: Woodland - Bartow
Taxes and HOA Information
- Parcel Number: 0078J 0001 044
- Tax Year: 2024
- Association Fee Includes: Maintenance Grounds, Trash
- Tax Legal Description: LOT 44 TIMBERRIDGE TWNHOM S LL 335 D 4
Virtual Tour
- Virtual Tour Link PP: https://www.propertypanorama.com/103-Timber-Ridge-Drive-Cartersville-GA-30121/unbranded
Parking
- Open Parking: No
Interior and Exterior Features
Interior Features
- Cooling: Central Air, Humidity Control
- Heating: Central, Electric, Forced Air
- Appliances: Dishwasher, Disposal, Electric Cooktop, Electric Oven, Electric Range, Electric Water Heater, ENERGY STAR Qualified Appliances, Range Hood, Refrigerator, Self Cleaning Oven
- Basement: Daylight, Exterior Entry, Finished, Full, Interior Entry
- Fireplace Features: None
- Flooring: Laminate, Vinyl
- Interior Features: Walk-In Closet(s)
- Levels/Stories: Three Or More
- Other Equipment: Satellite Dish
- Window Features: Double Pane Windows
- Kitchen Features: Breakfast Bar, Breakfast Room, Cabinets White, Eat-in Kitchen, Laminate Counters, View to Family Room
- Master Bathroom Features: Tub/Shower Combo, Vaulted Ceiling(s)
- Foundation: Concrete Perimeter, Slab
- Bathrooms Total Integer: 2
- Bathrooms Total Decimal: 2
Exterior Features
- Accessibility Features: None
- Construction Materials: Vinyl Siding
- Fencing: None
- Horse Amenities: None
- Patio And Porch Features: Front Porch
- Pool Features: None
- Road Surface Type: Asphalt
- Roof Type: Composition
- Security Features: Fire Alarm, Smoke Detector(s)
- Spa Features: None
- Laundry Features: Laundry Room, Main Level
- Pool Private: No
- Road Frontage Type: Other
- Other Structures: None
Property
Utilities
- Sewer: Public Sewer
- Utilities: Cable Available, Electricity Available
- Water Source: Public
- Electric: 110 Volts, 220 Volts in Laundry
Property and Assessments
- Home Warranty: No
- Property Condition: Resale
Green Features
- Green Energy Efficient: Appliances, HVAC, Thermostat, Water Heater
- Green Energy Generation: None
Lot Information
- Above Grade Finished Area: 1329
- Common Walls: 2+ Common Walls, No One Above, No One Below
- Lot Features: Back Yard, Front Yard, Level
- Waterfront Footage: None
Rental
Rent Information
- Land Lease: No
- Occupant Types: Vacant
Public Records for 103 Timber Ridge Drive
Tax Record
- 2024$2,248.00 ($187.33 / month)
Home Facts
- Beds2
- Baths2
- Total Finished SqFt1,899 SqFt
- Above Grade Finished1,329 SqFt
- Below Grade Finished570 SqFt
- StoriesThree Or More
- Lot Size0.0527 Acres
- StyleTownhouse
- Year Built2002
- APN0078J 0001 044
- CountyBartow - GA




