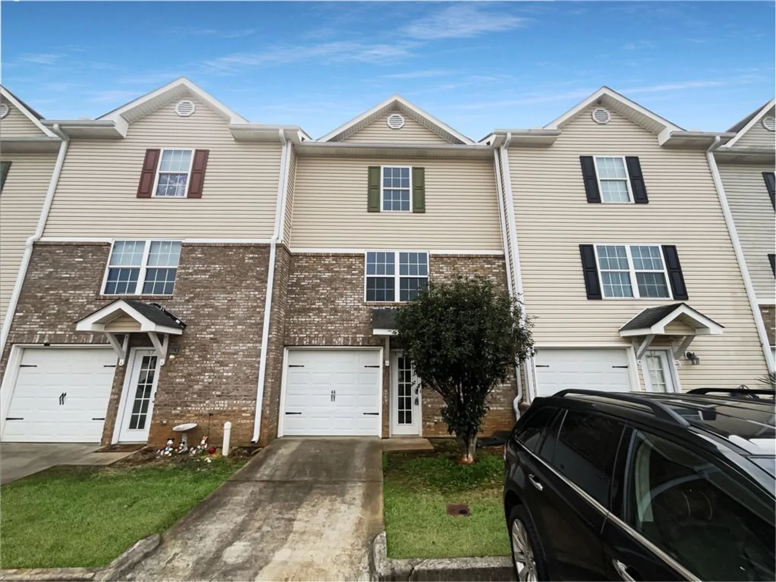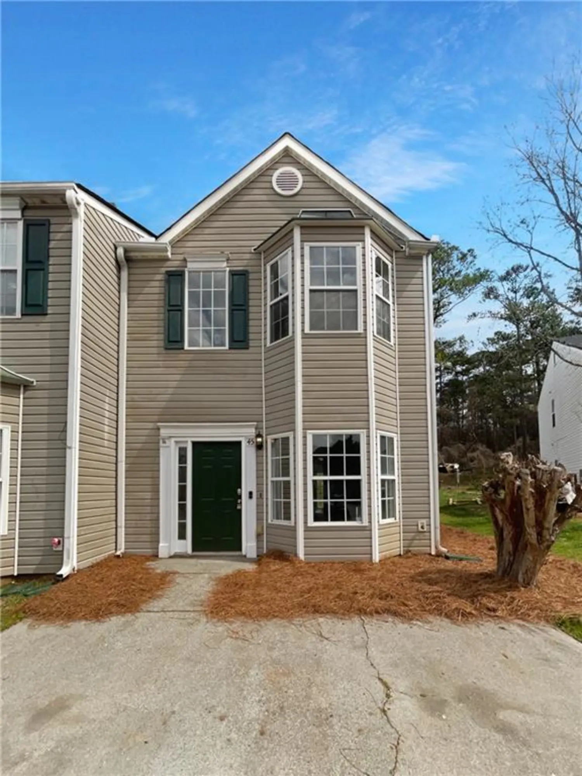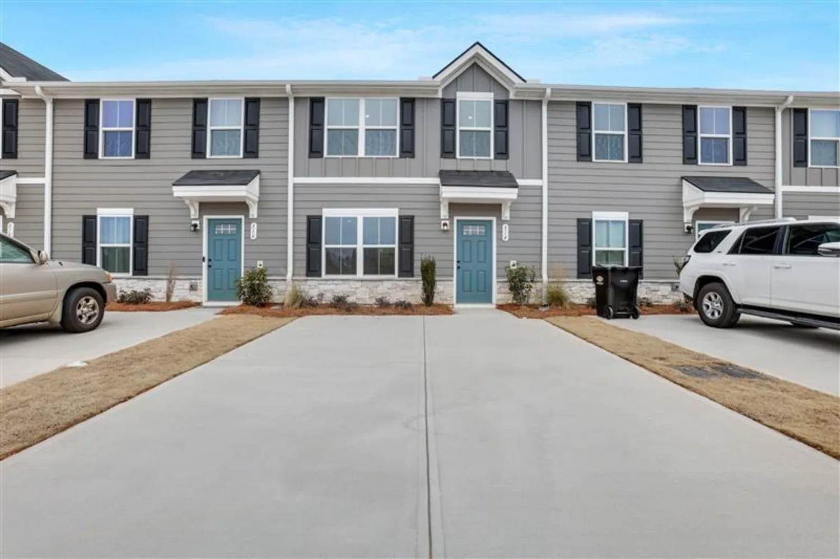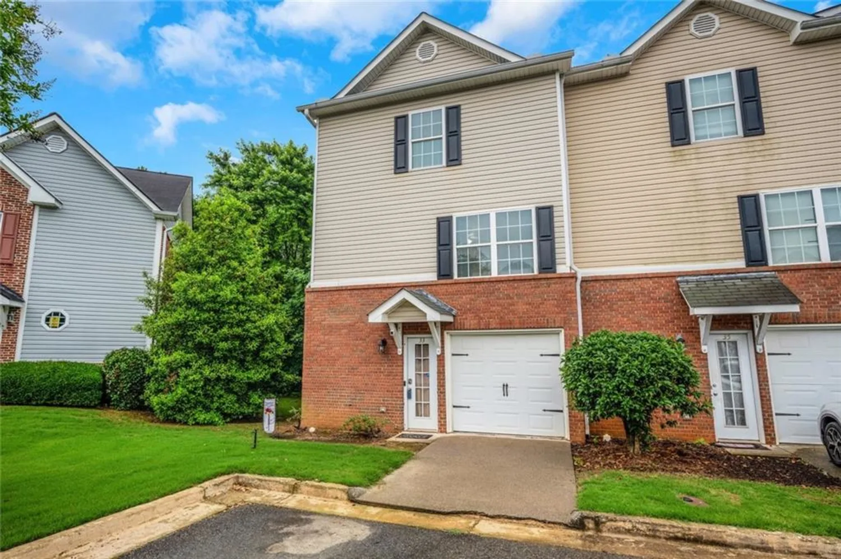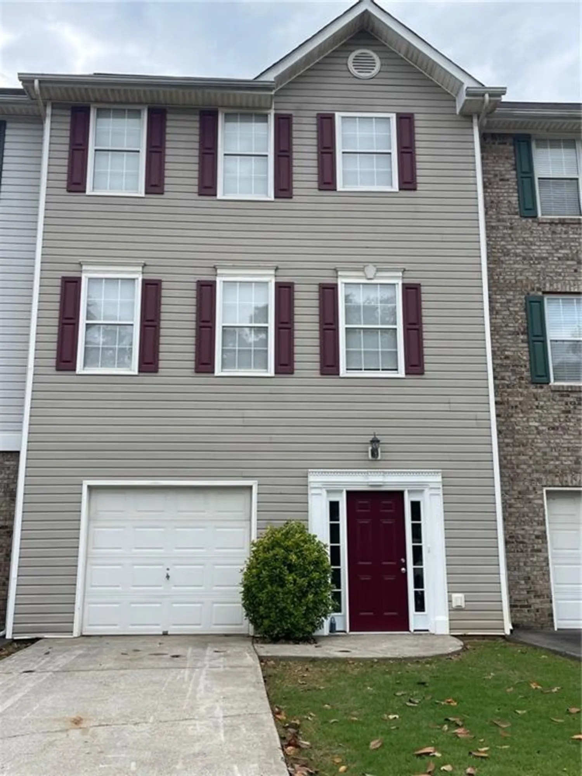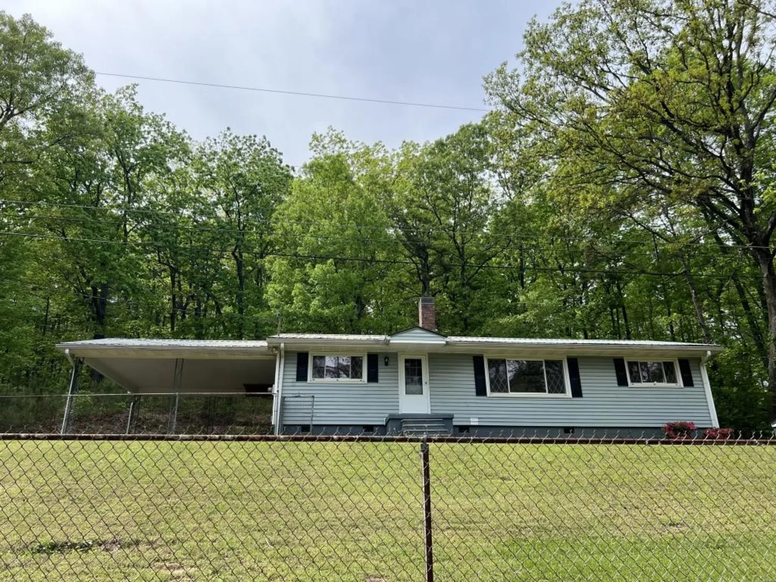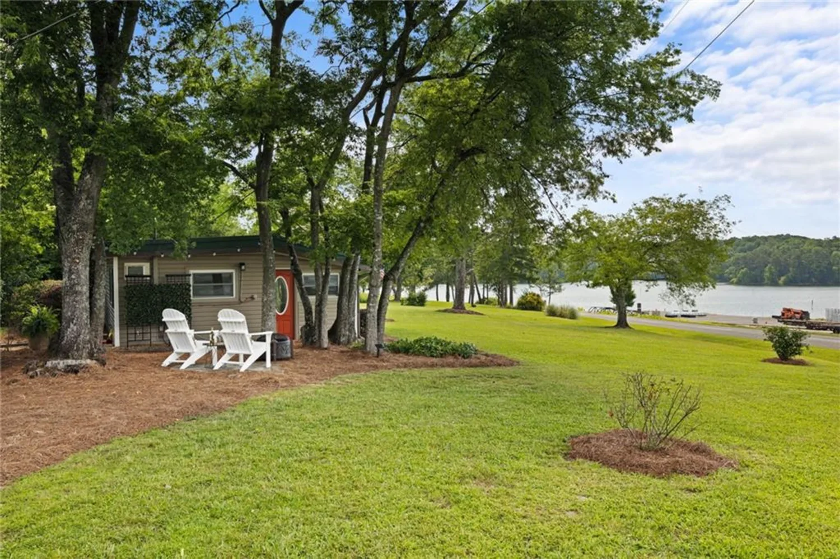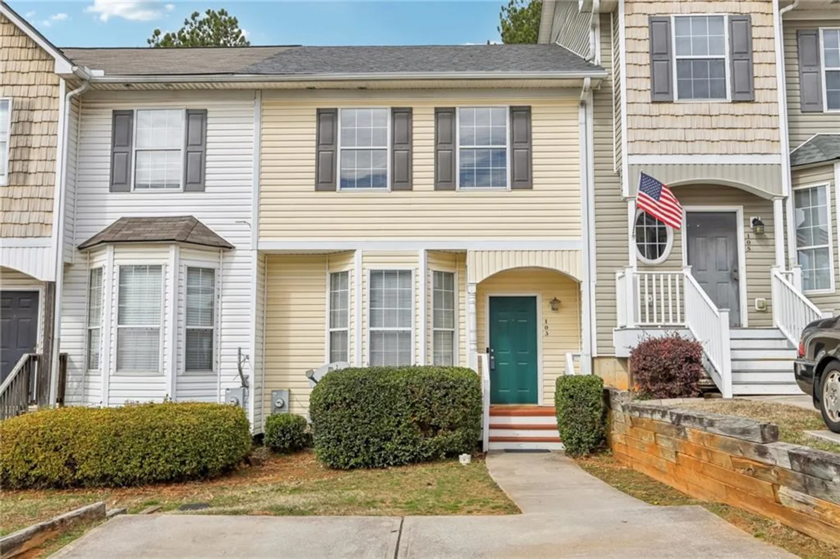51 valley view drive f40Cartersville, GA 30120
51 valley view drive f40Cartersville, GA 30120
Description
Adorable end unit townhome just off the square in Cartersville! CLOSE TO EVERYTHING CARTERSVILLE! Hardwood flooring throughout the main level. Carpet upstairs is only 3 years old. Newer Paint throughout! Bright and airy main level features family room, half bath, dining area, kitchen, laundry, and sliding doors to back deck. Upstairs are 2 master suites. Perfect set up for roommates or guests! Basement offers plenty of room for storage or could be additional living area! 1 car garage in basement as well! No HOA fees! No Rental Restrictions!
Property Details for 51 Valley View Drive F40
- Subdivision ComplexThe Oaks at Valley View
- Architectural StyleTownhouse
- ExteriorPrivate Entrance, Other
- Num Of Garage Spaces1
- Parking FeaturesDriveway, Garage
- Property AttachedYes
- Waterfront FeaturesNone
LISTING UPDATED:
- StatusActive Under Contract
- MLS #7550519
- Days on Site246
- Taxes$2,048 / year
- MLS TypeResidential
- Year Built2000
- Lot Size0.03 Acres
- CountryBartow - GA
Location
Listing Courtesy of Atlanta Communities - Beth McCord
LISTING UPDATED:
- StatusActive Under Contract
- MLS #7550519
- Days on Site246
- Taxes$2,048 / year
- MLS TypeResidential
- Year Built2000
- Lot Size0.03 Acres
- CountryBartow - GA
Building Information for 51 Valley View Drive F40
- StoriesTwo
- Year Built2000
- Lot Size0.0338 Acres
Payment Calculator
Term
Interest
Home Price
Down Payment
The Payment Calculator is for illustrative purposes only. Read More
Property Information for 51 Valley View Drive F40
Summary
Location and General Information
- Community Features: None
- Directions: GPS Friendy - I75 North, Exit 288; Left off exit onto E. Main Street; Veer Right at E. Church Street; cross US 41; Right at N. Erwin Street; Right at W. Porter Street; Left at Redcomb; Right at Valley View; Right at The Oaks at Valley View Sign; Unit is the last on the right.
- View: Trees/Woods
- Coordinates: 34.182669,-84.80631
School Information
- Elementary School: Cloverleaf
- Middle School: Red Top
- High School: Cass
Taxes and HOA Information
- Parcel Number: 0078F 0008 018
- Tax Year: 2023
- Tax Legal Description: LL 309 DISTRICT 4 SECTION 3 BLOCK 8 UNIT 40 THE OAKS AT VALLEY VIEW
Virtual Tour
Parking
- Open Parking: Yes
Interior and Exterior Features
Interior Features
- Cooling: Ceiling Fan(s), Heat Pump
- Heating: Heat Pump
- Appliances: Dishwasher, Electric Range, Electric Water Heater, Microwave
- Basement: Driveway Access, Full, Interior Entry, Unfinished
- Fireplace Features: None
- Flooring: Carpet, Hardwood
- Interior Features: Entrance Foyer, High Speed Internet
- Levels/Stories: Two
- Other Equipment: Satellite Dish
- Window Features: Double Pane Windows
- Kitchen Features: Cabinets Stain, Laminate Counters, Pantry
- Master Bathroom Features: Tub/Shower Combo
- Foundation: Concrete Perimeter
- Total Half Baths: 1
- Bathrooms Total Integer: 3
- Bathrooms Total Decimal: 2
Exterior Features
- Accessibility Features: None
- Construction Materials: Brick Front, Frame, Vinyl Siding
- Fencing: None
- Horse Amenities: None
- Patio And Porch Features: Deck
- Pool Features: None
- Road Surface Type: Asphalt
- Roof Type: Composition, Shingle
- Security Features: Smoke Detector(s)
- Spa Features: None
- Laundry Features: Laundry Room, Main Level
- Pool Private: No
- Road Frontage Type: City Street, County Road
- Other Structures: None
Property
Utilities
- Sewer: Public Sewer
- Utilities: Cable Available, Electricity Available, Phone Available, Sewer Available, Underground Utilities, Water Available
- Water Source: Public
- Electric: 110 Volts, 220 Volts
Property and Assessments
- Home Warranty: No
- Property Condition: Resale
Green Features
- Green Energy Efficient: None
- Green Energy Generation: None
Lot Information
- Above Grade Finished Area: 1248
- Common Walls: 1 Common Wall
- Lot Features: Front Yard
- Waterfront Footage: None
Multi Family
- # Of Units In Community: F40
Rental
Rent Information
- Land Lease: No
- Occupant Types: Owner
Public Records for 51 Valley View Drive F40
Tax Record
- 2023$2,048.00 ($170.67 / month)
Home Facts
- Beds2
- Baths2
- Total Finished SqFt1,248 SqFt
- Above Grade Finished1,248 SqFt
- StoriesTwo
- Lot Size0.0338 Acres
- StyleTownhouse
- Year Built2000
- APN0078F 0008 018
- CountyBartow - GA




