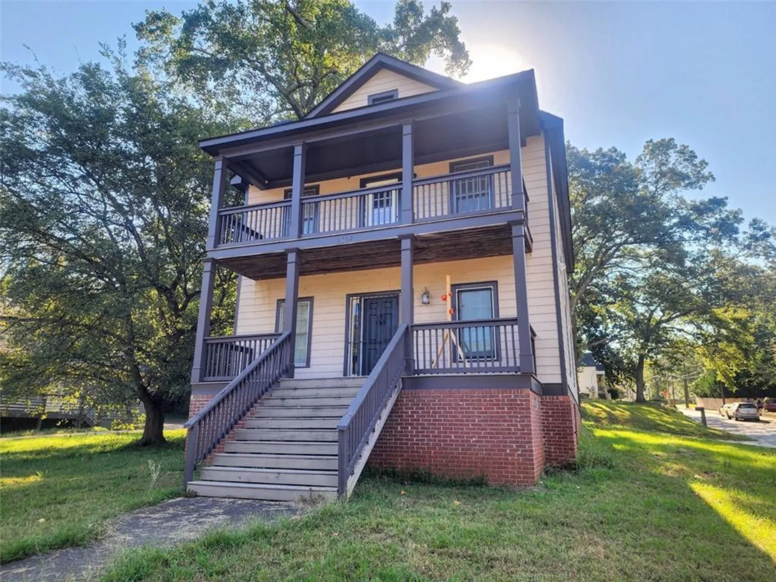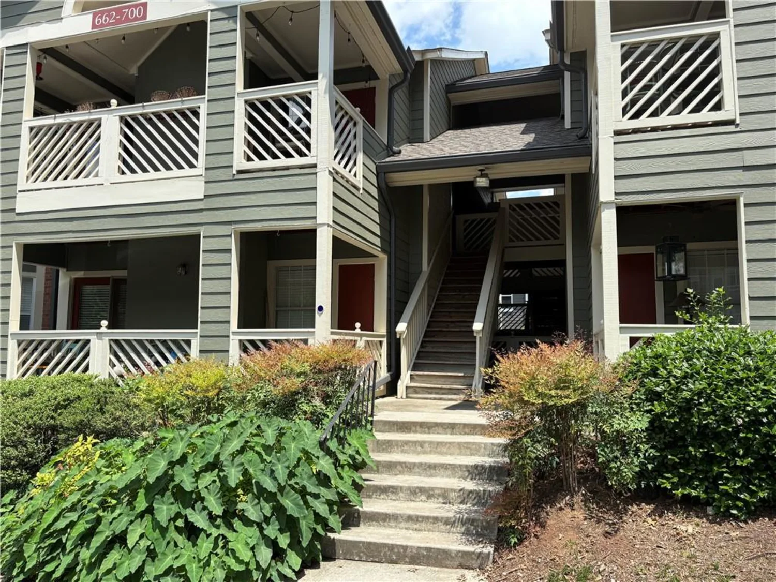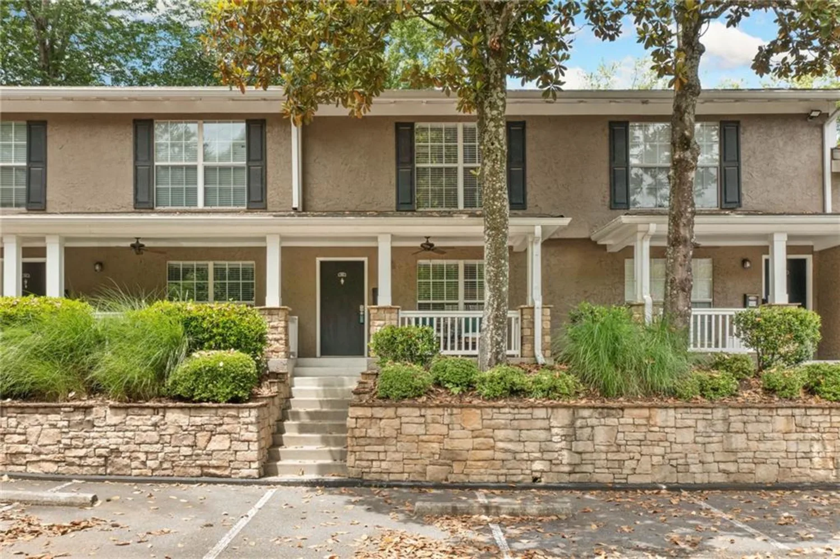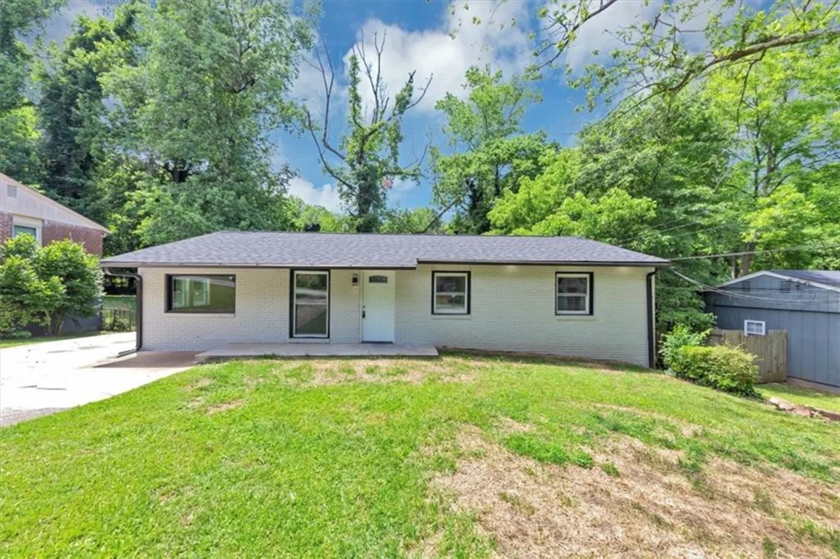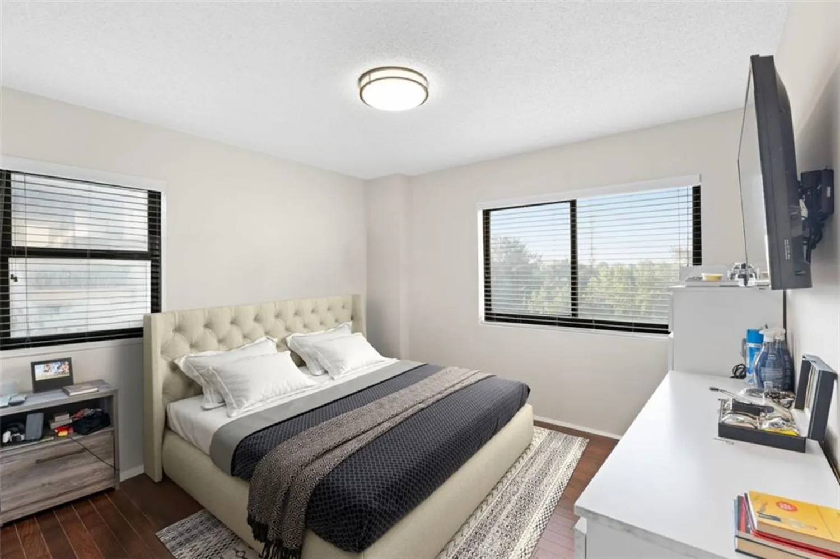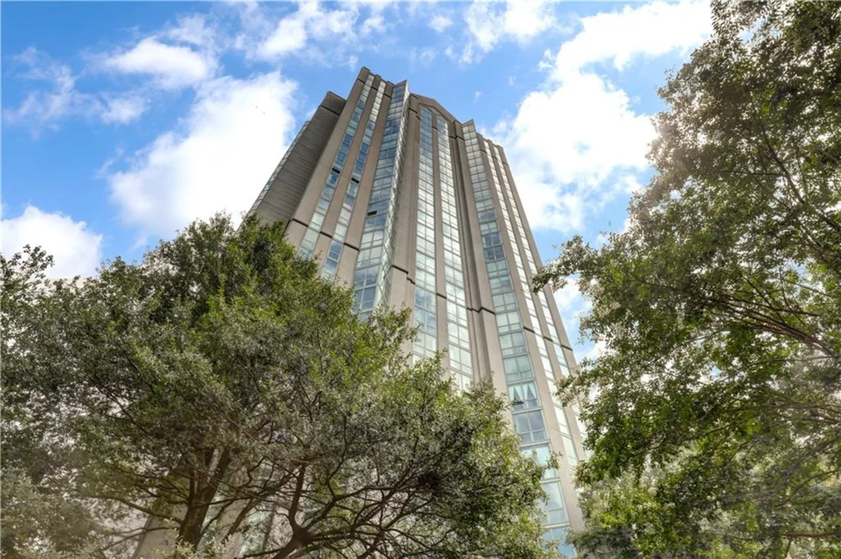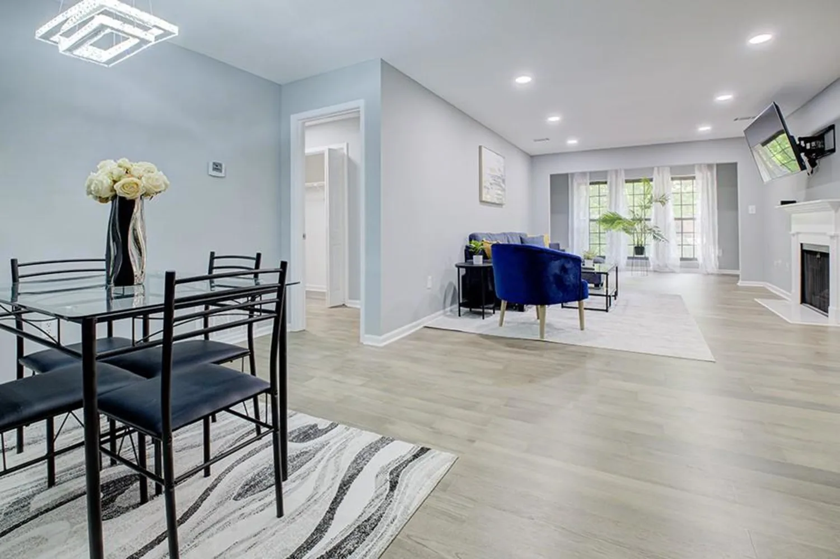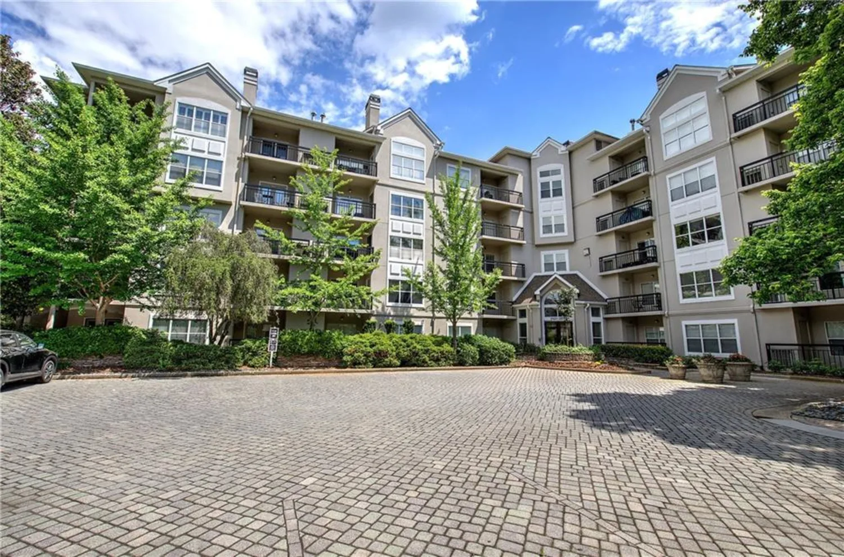4106 santa fe parkwayAtlanta, GA 30350
4106 santa fe parkwayAtlanta, GA 30350
Description
This unit has Stepless entry, is RENOVATED and priced below all other units of the same size! PLUS it is spotlessly clean. The kitchen features white kitchen cabinets, stainless steel appliances, and neutral granite countertops. The laundry room is off of the kitchen for easy access. There is a dining room adjacent with a built-in bench. The whole house has been freshly painted, has upgraded lighting fixtures and the grey hardwood floors are in almost perfect condition. In the living room the fancy new sliding glass doors have blinds in between the 2 panes of glass. This is such a cool feature and you can slide a button to open the blinds or tilt them. There is a back patio for al fresco dining or a place to enjoy your morning coffee and listen to the birds sing. Both bedrooms have clean beautiful carpet, walk-in closets, and each with their own en-suite renovated bathroom. The primary suite has not 1, but 2 walk-in closets. Washer and Dryer are included! Publix Grocery store is just across Roswell Rd, so it is easy as pie to run and grab that last minute item you may need. The community has a fitness center and a pool, plus it connects to Spring Way Trail, which is perfect for walking your dog, bike riding, or getting in that morning jog. Springway trail connects to Morgan Falls Overlook Park with breathtaking views over the Chattahoochee River, hiking trails, pavilions for picnics, stand up paddle boarding, canoeing and kayaking rentals, a playground, and a dog park.
Property Details for 4106 Santa Fe Parkway
- Subdivision ComplexVictoria Heights
- Architectural StyleMid-Rise (up to 5 stories), Traditional
- ExteriorLighting, Private Entrance
- Parking FeaturesParking Lot
- Property AttachedYes
- Waterfront FeaturesNone
LISTING UPDATED:
- StatusActive
- MLS #7580908
- Days on Site1
- Taxes$2,398 / year
- HOA Fees$345 / month
- MLS TypeResidential
- Year Built1991
- CountryFulton - GA
LISTING UPDATED:
- StatusActive
- MLS #7580908
- Days on Site1
- Taxes$2,398 / year
- HOA Fees$345 / month
- MLS TypeResidential
- Year Built1991
- CountryFulton - GA
Building Information for 4106 Santa Fe Parkway
- StoriesOne
- Year Built1991
- Lot Size0.0249 Acres
Payment Calculator
Term
Interest
Home Price
Down Payment
The Payment Calculator is for illustrative purposes only. Read More
Property Information for 4106 Santa Fe Parkway
Summary
Location and General Information
- Community Features: Fitness Center, Gated, Homeowners Assoc, Near Trails/Greenway, Pool, Street Lights
- Directions: GA 400 N to Exit 5, Abernathy Rd. Left off the exit and follow Abernathy to right on Roswell Rd to left into Victoria Heights on Cimarron Pkwy. (Jim Ellis Ford and Publix are right across Roswell Rd.) Take the first right on Santa Fe Pkwy. Take the first right and follow to the last building on the left. 4106 is on the bottom floor. OR I-285 to Roswell Road North and follow Roswell Rd approx. 4 miles to left on Cimarron Pkwy.
- View: Other
- Coordinates: 33.964349,-84.370638
School Information
- Elementary School: Woodland - Fulton
- Middle School: Sandy Springs
- High School: North Springs
Taxes and HOA Information
- Tax Year: 2024
- Tax Legal Description: 4106 4 VICTORIA HGHTS CONDO
Virtual Tour
- Virtual Tour Link PP: https://www.propertypanorama.com/4106-Santa-Fe-Parkway-Atlanta-GA-30350/unbranded
Parking
- Open Parking: No
Interior and Exterior Features
Interior Features
- Cooling: Ceiling Fan(s), Central Air, Electric
- Heating: Central, Electric
- Appliances: Dishwasher, Disposal, Dryer, Electric Range, Electric Water Heater, Microwave, Refrigerator, Washer
- Basement: None
- Fireplace Features: None
- Flooring: Carpet, Ceramic Tile, Hardwood
- Interior Features: High Ceilings 9 ft Main
- Levels/Stories: One
- Other Equipment: None
- Window Features: None
- Kitchen Features: Breakfast Bar, Cabinets White, Stone Counters, View to Family Room
- Master Bathroom Features: Tub/Shower Combo
- Foundation: Slab
- Main Bedrooms: 2
- Bathrooms Total Integer: 2
- Main Full Baths: 2
- Bathrooms Total Decimal: 2
Exterior Features
- Accessibility Features: Accessible Entrance
- Construction Materials: Cement Siding
- Fencing: None
- Horse Amenities: None
- Patio And Porch Features: Covered, Patio, Rear Porch
- Pool Features: None
- Road Surface Type: Asphalt
- Roof Type: Composition
- Security Features: Security Gate, Smoke Detector(s)
- Spa Features: None
- Laundry Features: Electric Dryer Hookup, Laundry Closet, Main Level
- Pool Private: No
- Road Frontage Type: City Street
- Other Structures: None
Property
Utilities
- Sewer: Public Sewer
- Utilities: Cable Available, Electricity Available, Sewer Available, Water Available
- Water Source: Public
- Electric: 110 Volts, 220 Volts in Laundry
Property and Assessments
- Home Warranty: No
- Property Condition: Resale
Green Features
- Green Energy Efficient: None
- Green Energy Generation: None
Lot Information
- Common Walls: 1 Common Wall, End Unit, No One Below
- Lot Features: Wooded
- Waterfront Footage: None
Rental
Rent Information
- Land Lease: No
- Occupant Types: Vacant
Public Records for 4106 Santa Fe Parkway
Tax Record
- 2024$2,398.00 ($199.83 / month)
Home Facts
- Beds2
- Baths2
- Total Finished SqFt1,083 SqFt
- StoriesOne
- Lot Size0.0249 Acres
- StyleCondominium
- Year Built1991
- CountyFulton - GA




