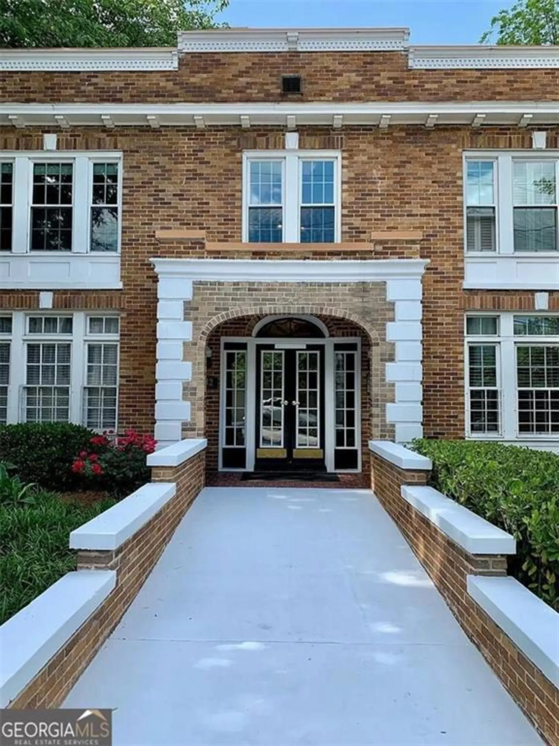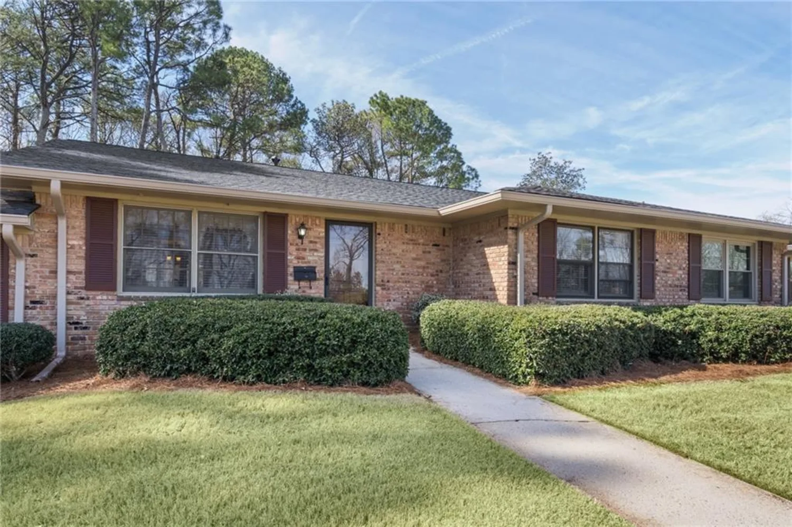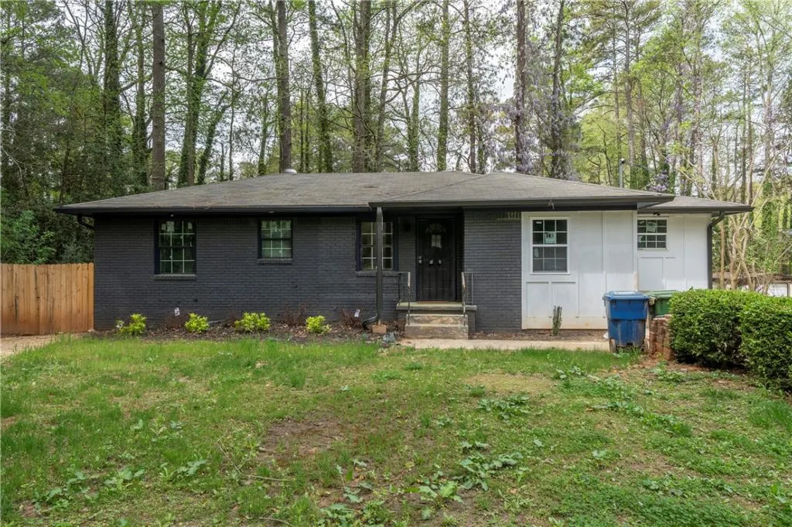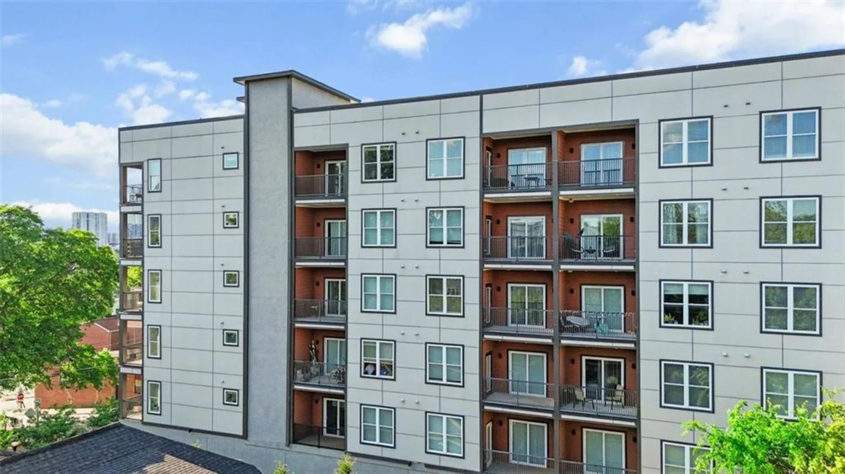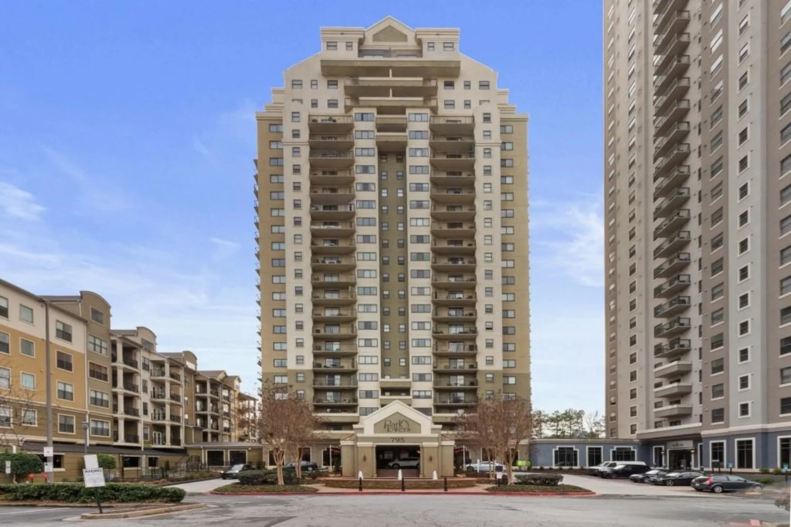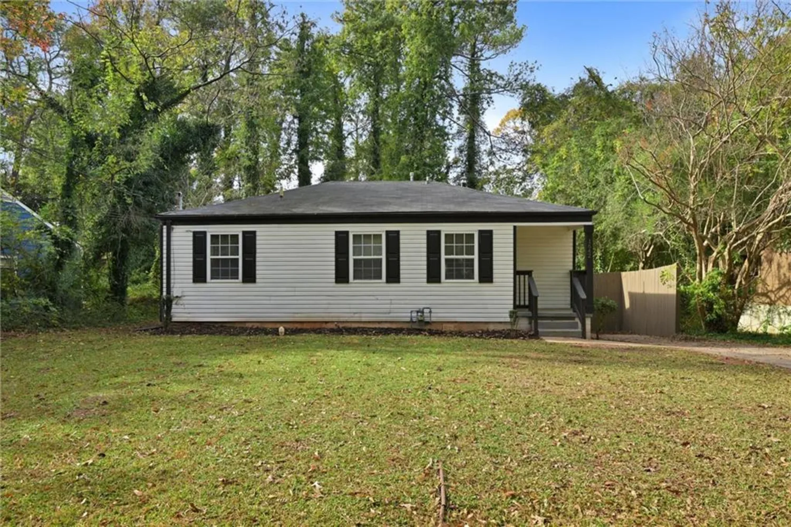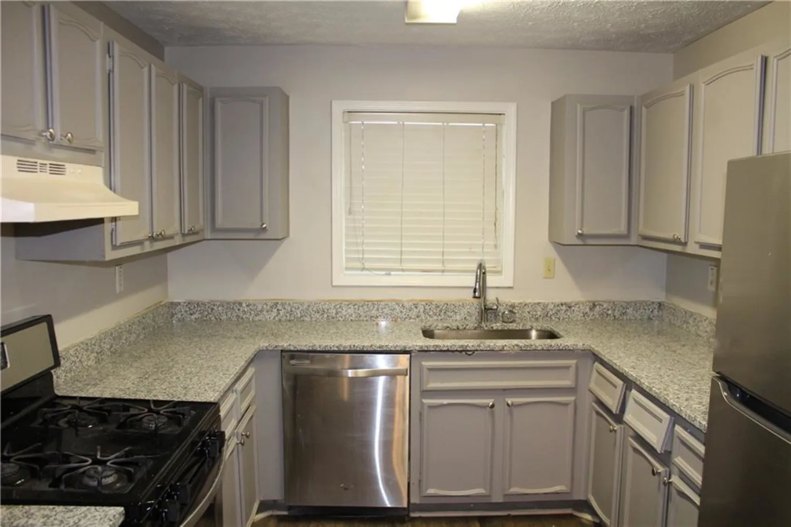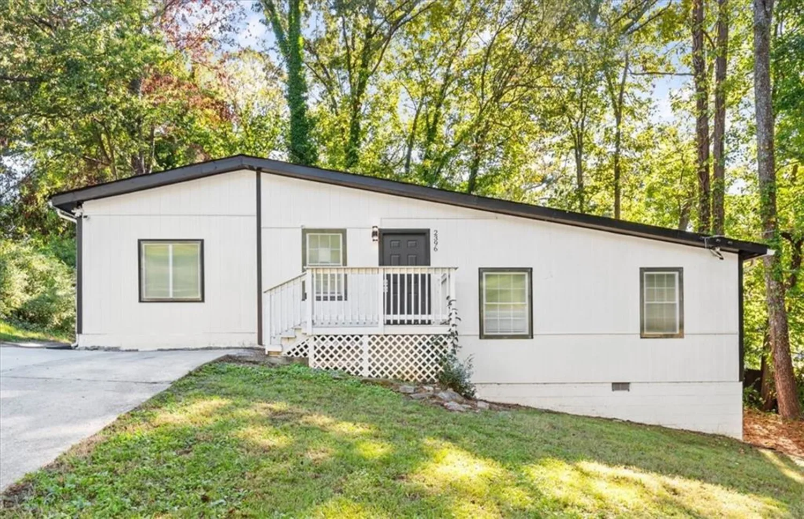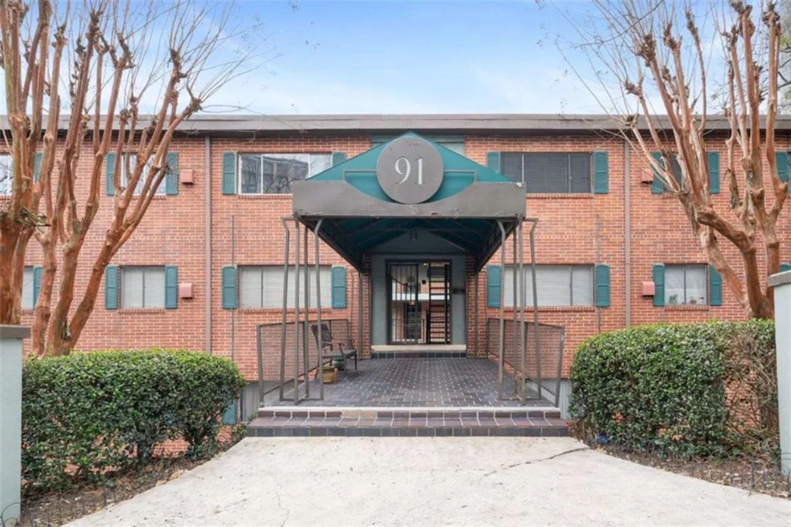3200 seven pines court 103Atlanta, GA 30339
3200 seven pines court 103Atlanta, GA 30339
Description
You’re going to love this move-in ready condo in a prime Vinings location situated in a subdivision with unbeatable amenities. The is one of the rare two-story homes in the subdivision with no one above you or below you. The moment you enter you’ll fall in love with the open layout with abundant natural light, gorgeous hardwood floors and designer paint colors. This home is ideal for hosting friends and family with a large living room/dining room space that would also be perfect for fitting a home office. Guests can flow right into the kitchen with beautiful, stained cabinets, granite countertops and stainless-steel appliances. The eat-in kitchen also has plenty of room for a dining room table to leave extra space in the living room. The kitchen leads out to the back deck surrounded by a privacy fence, a peaceful place to enjoy your morning coffee. The main level also has a convenient half bath. Upstairs there are two generous bedrooms with large closets. The shared bath has a large double bowl vanity with granite countertop and beautifully tiled tub/shower combo. The community offers unparalleled amenities, including a pool, tennis courts, clubhouse, a fitness center, walking trails, a dog park along with ample guest parking and EV charging stations. Ideally located minutes from I-285 and I-75, and roughly a mile from Truist Park where you can cheer on the Braves. It’s a short drive to Cumberland Mall, Vinings Jubilee and the Galleria and minutes from endless dining and shopping options. Commuting into the city from here is a breeze. Come see why everyone loves living in Vinings. You’ll be proud to call it home!
Property Details for 3200 Seven Pines Court 103
- Subdivision ComplexVinings View
- Architectural StyleTownhouse, Traditional
- ExteriorPrivate Yard
- Num Of Parking Spaces1
- Parking FeaturesAssigned
- Property AttachedYes
- Waterfront FeaturesNone
LISTING UPDATED:
- StatusActive
- MLS #7574426
- Days on Site83
- Taxes$2,379 / year
- HOA Fees$436 / month
- MLS TypeResidential
- Year Built1975
- CountryCobb - GA
LISTING UPDATED:
- StatusActive
- MLS #7574426
- Days on Site83
- Taxes$2,379 / year
- HOA Fees$436 / month
- MLS TypeResidential
- Year Built1975
- CountryCobb - GA
Building Information for 3200 Seven Pines Court 103
- StoriesTwo
- Year Built1975
- Lot Size0.0300 Acres
Payment Calculator
Term
Interest
Home Price
Down Payment
The Payment Calculator is for illustrative purposes only. Read More
Property Information for 3200 Seven Pines Court 103
Summary
Location and General Information
- Community Features: Clubhouse, Dog Park, Fitness Center, Homeowners Assoc, Near Schools, Near Shopping, Pool, Sidewalks, Street Lights, Tennis Court(s)
- Directions: Take Mt Wilkinson Pkwy then left on Seven Pines Court. Guest parking on right. First building on left #103. Assigned parking space in front of unit is #91.
- View: City, Neighborhood, Trees/Woods
- Coordinates: 33.871003,-84.470897
School Information
- Elementary School: Teasley
- Middle School: Campbell
- High School: Campbell
Taxes and HOA Information
- Parcel Number: 17091000630
- Tax Year: 2024
- Association Fee Includes: Maintenance Grounds, Maintenance Structure, Pest Control, Sewer, Swim, Termite, Tennis, Trash, Water
- Tax Legal Description: Unit #103 building 4 of Vinings View Condominium
Virtual Tour
Parking
- Open Parking: No
Interior and Exterior Features
Interior Features
- Cooling: Central Air
- Heating: Central
- Appliances: Dishwasher, Disposal, Dryer, Electric Range, Electric Water Heater, Microwave, Refrigerator, Washer
- Basement: None
- Fireplace Features: None
- Flooring: Carpet, Hardwood, Tile
- Interior Features: Entrance Foyer, High Ceilings 9 ft Main
- Levels/Stories: Two
- Other Equipment: None
- Window Features: Double Pane Windows
- Kitchen Features: Breakfast Room, Cabinets Stain, Eat-in Kitchen, Stone Counters
- Master Bathroom Features: Double Vanity, Tub/Shower Combo
- Foundation: None
- Total Half Baths: 1
- Bathrooms Total Integer: 2
- Bathrooms Total Decimal: 1
Exterior Features
- Accessibility Features: None
- Construction Materials: Stucco
- Fencing: Back Yard, Fenced, Privacy, Wood
- Horse Amenities: None
- Patio And Porch Features: Deck
- Pool Features: None
- Road Surface Type: Paved
- Roof Type: Composition
- Security Features: Smoke Detector(s)
- Spa Features: None
- Laundry Features: In Kitchen
- Pool Private: No
- Road Frontage Type: City Street
- Other Structures: None
Property
Utilities
- Sewer: Public Sewer
- Utilities: Cable Available, Electricity Available, Phone Available, Sewer Available, Water Available
- Water Source: Public
- Electric: 220 Volts
Property and Assessments
- Home Warranty: No
- Property Condition: Resale
Green Features
- Green Energy Efficient: None
- Green Energy Generation: None
Lot Information
- Common Walls: 2+ Common Walls, No One Above, No One Below
- Lot Features: Back Yard
- Waterfront Footage: None
Multi Family
- # Of Units In Community: 103
Rental
Rent Information
- Land Lease: No
- Occupant Types: Vacant
Public Records for 3200 Seven Pines Court 103
Tax Record
- 2024$2,379.00 ($198.25 / month)
Home Facts
- Beds2
- Baths1
- Total Finished SqFt1,156 SqFt
- StoriesTwo
- Lot Size0.0300 Acres
- StyleCondominium
- Year Built1975
- APN17091000630
- CountyCobb - GA




