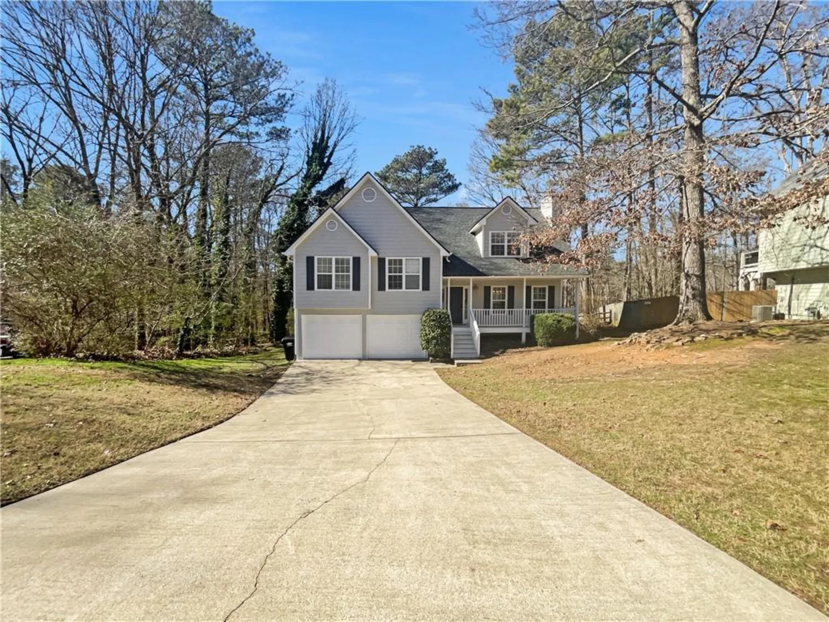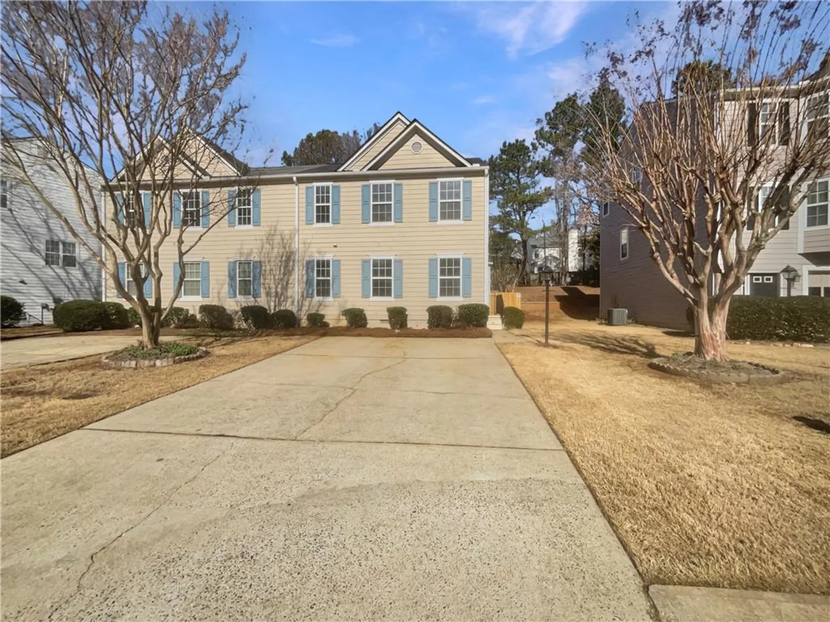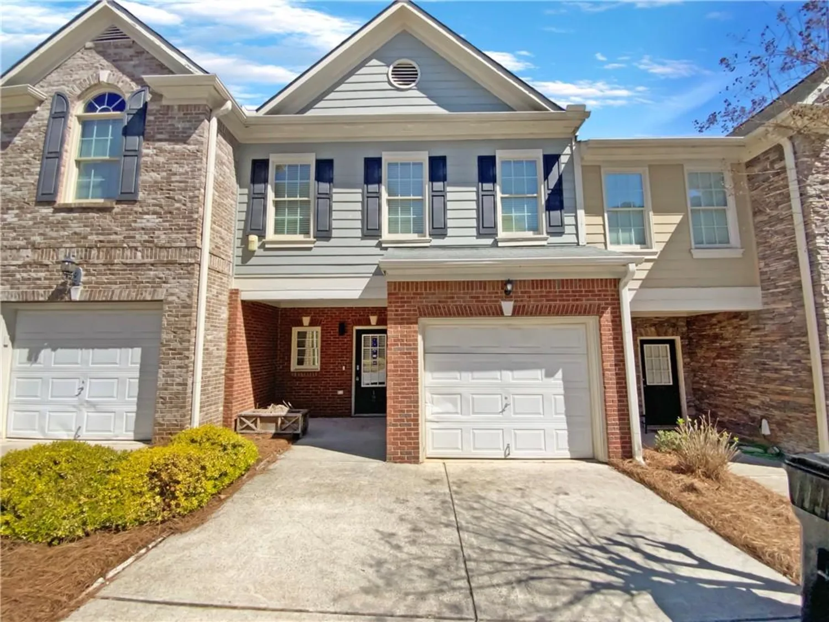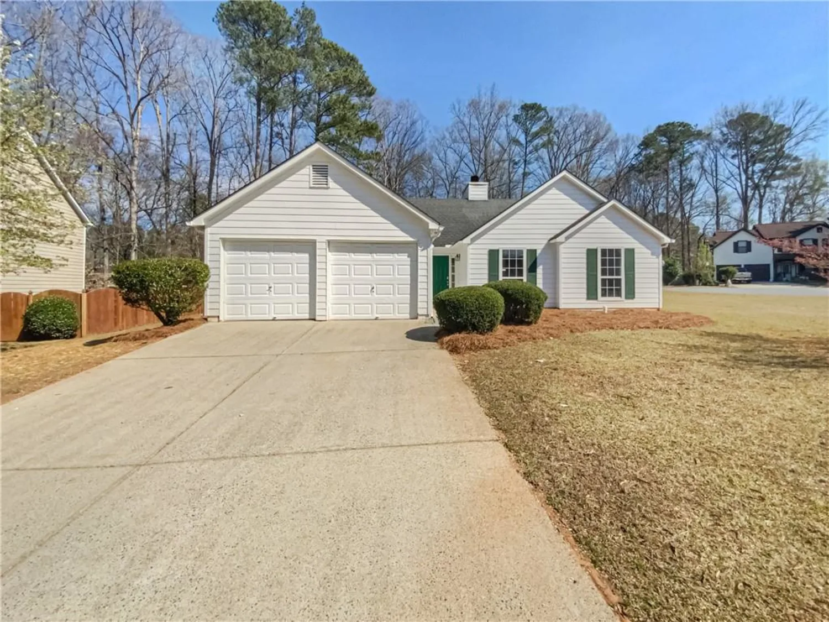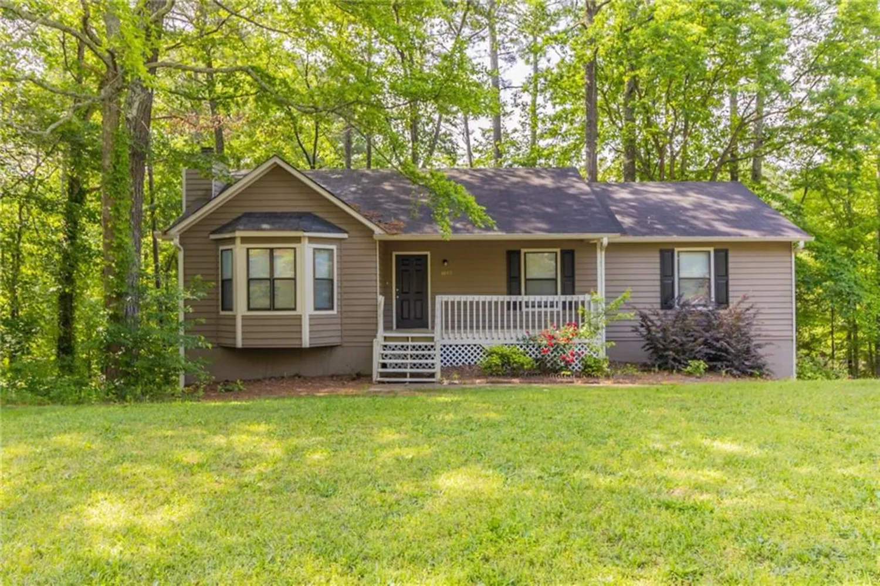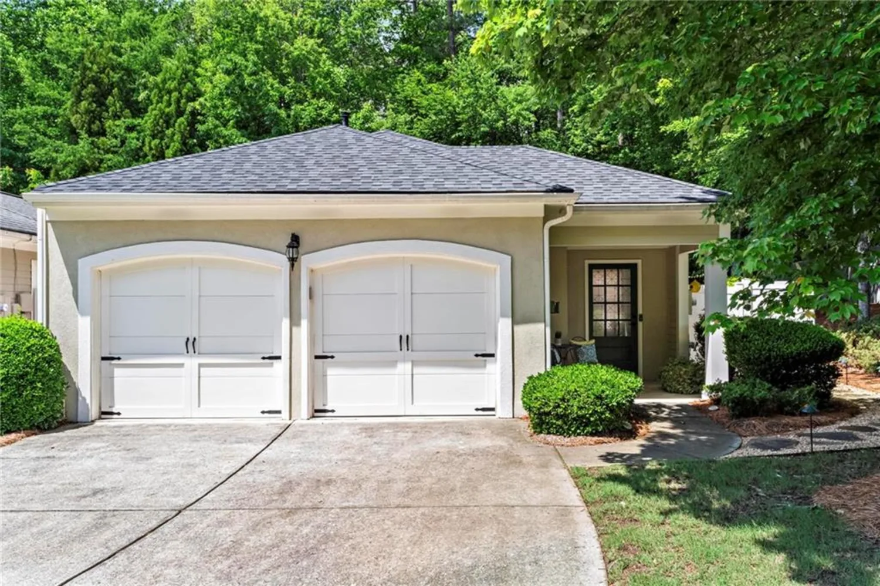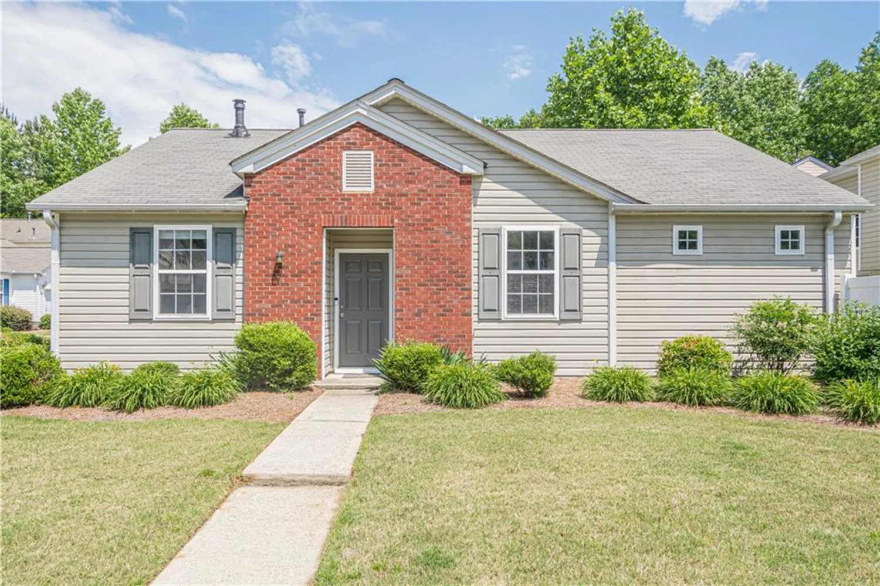505 rendezvous roadAcworth, GA 30102
505 rendezvous roadAcworth, GA 30102
Description
Welcome to 505 Rendezvous Road – where comfort meets convenience in a prime location. This beautifully maintained home offers a perfect blend of modern upgrades and low-maintenance living, making it an ideal choice for first-time buyers, investors, or anyone seeking a stress-free lifestyle. As you enter, a versatile formal living space or home office welcomes you, setting the tone for a spacious, thoughtfully designed interior. The freshly painted interior is enhanced by luxury vinyl plank flooring that flows seamlessly throughout, providing a warm and cohesive look. The heart of this home is the recently upgraded kitchen, featuring quartz countertops, sleek stainless steel appliances, and a functional layout that opens to the dining area and a cozy fireside living room – a perfect space for relaxing or entertaining guests. Upstairs, the primary suite is a true retreat, boasting a large en suite bath complete with quartz countertops, large soaking tub, and elegant tile flooring. Two secondary bedrooms provide comfortable accommodations, sharing a hallway bathroom with convenient access to the laundry room. This community is all about easy living. The HOA covers exterior maintenance and landscaping, offering a truly low-maintenance lifestyle. Whether you’re a first-time homebuyer or an investor, you’ll appreciate the low HOA fees and the absence of rental restrictions – a rare find. The neighborhood itself offers fantastic amenities, including a swimming pool, playground, sidewalks, and expansive green spaces – perfect for outdoor activities, whether it's a morning jog, an afternoon swim, or a playful day with pets. Location is everything, and 505 Rendezvous Road does not disappoint. Situated just minutes from a variety of dining, shopping, and recreation options, you’re also a short drive from Kennesaw State University, downtown Acworth, downtown Woodstock, and have easy access to I-75 and I-575, making any commute a breeze. Don’t miss your opportunity to own this charming, move-in-ready home that combines style, convenience, and unbeatable value. Schedule your showing today and experience the best of low-maintenance living in a fantastic location.
Property Details for 505 Rendezvous Road
- Subdivision ComplexRidge Mill
- Architectural StyleTownhouse
- ExteriorPrivate Entrance, Rain Gutters
- Num Of Garage Spaces1
- Parking FeaturesAttached, Driveway, Garage, Garage Door Opener, Garage Faces Front, Level Driveway
- Property AttachedYes
- Waterfront FeaturesNone
LISTING UPDATED:
- StatusActive
- MLS #7580862
- Days on Site0
- Taxes$653 / year
- HOA Fees$168 / month
- MLS TypeResidential
- Year Built2004
- Lot Size0.10 Acres
- CountryCherokee - GA
LISTING UPDATED:
- StatusActive
- MLS #7580862
- Days on Site0
- Taxes$653 / year
- HOA Fees$168 / month
- MLS TypeResidential
- Year Built2004
- Lot Size0.10 Acres
- CountryCherokee - GA
Building Information for 505 Rendezvous Road
- StoriesTwo
- Year Built2004
- Lot Size0.1000 Acres
Payment Calculator
Term
Interest
Home Price
Down Payment
The Payment Calculator is for illustrative purposes only. Read More
Property Information for 505 Rendezvous Road
Summary
Location and General Information
- Community Features: Homeowners Assoc, Near Schools, Near Shopping, Playground, Pool, Sidewalks
- Directions: I75 - exit Hwy 92, turn right, about 2 miles, turn left into Ridge Mill (police & fire sub station is at the front of the neighborhood), around the round about, home is on the left.
- View: Trees/Woods
- Coordinates: 34.097969,-84.623242
School Information
- Elementary School: Oak Grove - Cherokee
- Middle School: E.T. Booth
- High School: Etowah
Taxes and HOA Information
- Tax Year: 2024
- Tax Legal Description: LOT 3 RIDGE MILL PH 1 77/89
Virtual Tour
Parking
- Open Parking: Yes
Interior and Exterior Features
Interior Features
- Cooling: Ceiling Fan(s), Central Air, Electric, Heat Pump, Zoned
- Heating: Central, Electric, Heat Pump
- Appliances: Dishwasher, Dryer, Electric Oven, Electric Range, Electric Water Heater, Microwave, Refrigerator
- Basement: None
- Fireplace Features: Electric, Factory Built
- Flooring: Vinyl
- Interior Features: Disappearing Attic Stairs, Walk-In Closet(s)
- Levels/Stories: Two
- Other Equipment: None
- Window Features: Double Pane Windows, Insulated Windows
- Kitchen Features: Cabinets White, Pantry, Stone Counters, View to Family Room
- Master Bathroom Features: Soaking Tub, Tub/Shower Combo
- Foundation: Slab
- Total Half Baths: 1
- Bathrooms Total Integer: 3
- Bathrooms Total Decimal: 2
Exterior Features
- Accessibility Features: None
- Construction Materials: Stone, Vinyl Siding
- Fencing: None
- Horse Amenities: None
- Patio And Porch Features: Front Porch, Patio
- Pool Features: None
- Road Surface Type: Asphalt, Paved
- Roof Type: Composition
- Security Features: Smoke Detector(s)
- Spa Features: None
- Laundry Features: Laundry Room, Upper Level
- Pool Private: No
- Road Frontage Type: City Street
- Other Structures: None
Property
Utilities
- Sewer: Public Sewer
- Utilities: Cable Available, Electricity Available, Phone Available, Sewer Available, Underground Utilities, Water Available
- Water Source: Public
- Electric: 110 Volts
Property and Assessments
- Home Warranty: No
- Property Condition: Resale
Green Features
- Green Energy Efficient: None
- Green Energy Generation: None
Lot Information
- Common Walls: End Unit
- Lot Features: Back Yard, Corner Lot, Front Yard
- Waterfront Footage: None
Rental
Rent Information
- Land Lease: No
- Occupant Types: Owner
Public Records for 505 Rendezvous Road
Tax Record
- 2024$653.00 ($54.42 / month)
Home Facts
- Beds3
- Baths2
- Total Finished SqFt1,753 SqFt
- StoriesTwo
- Lot Size0.1000 Acres
- StyleTownhouse
- Year Built2004
- CountyCherokee - GA
- Fireplaces1




