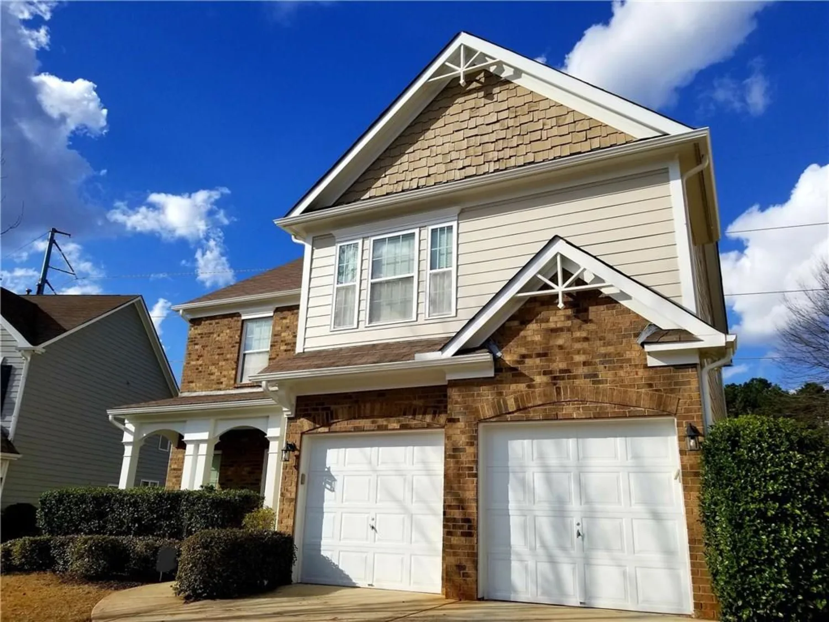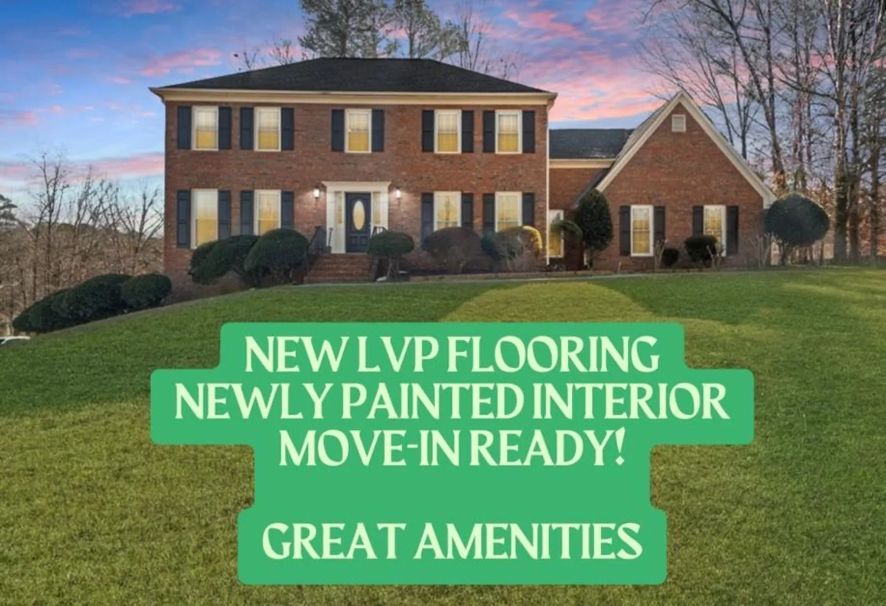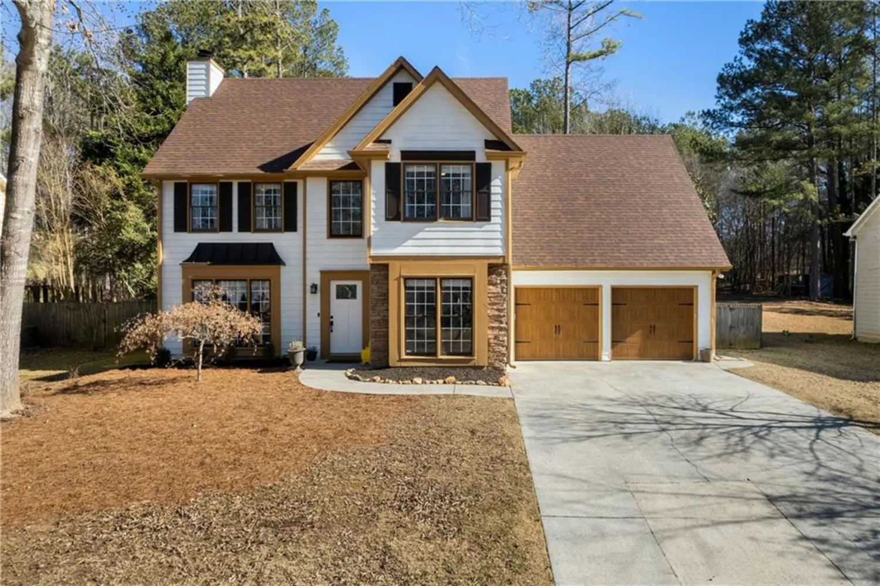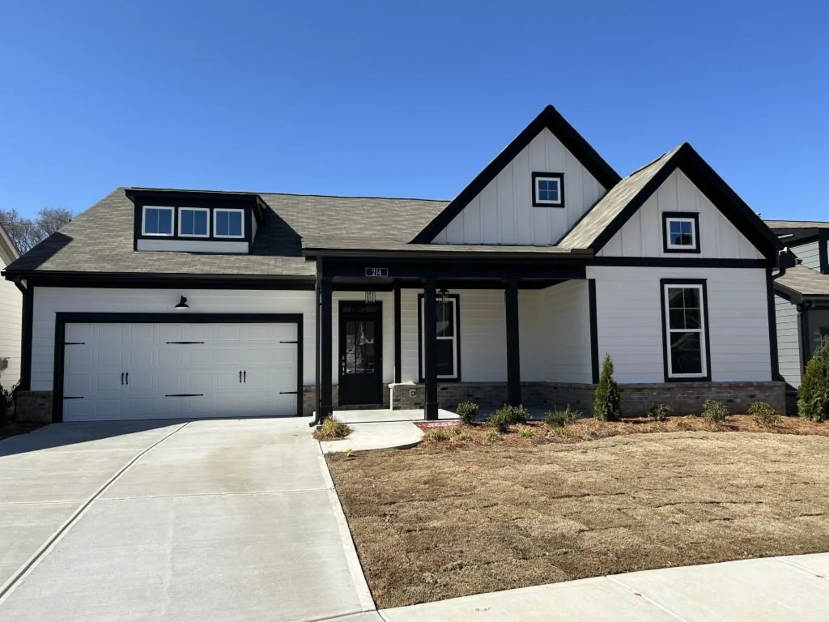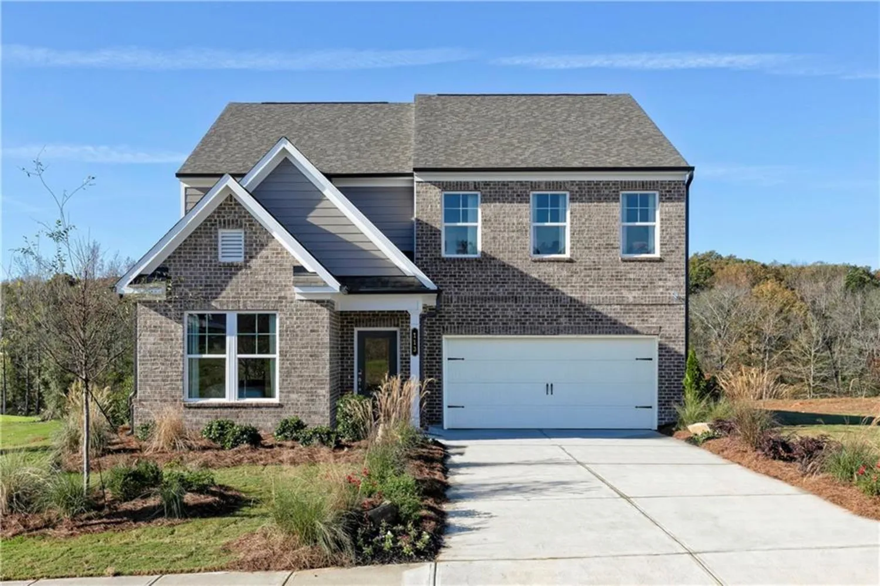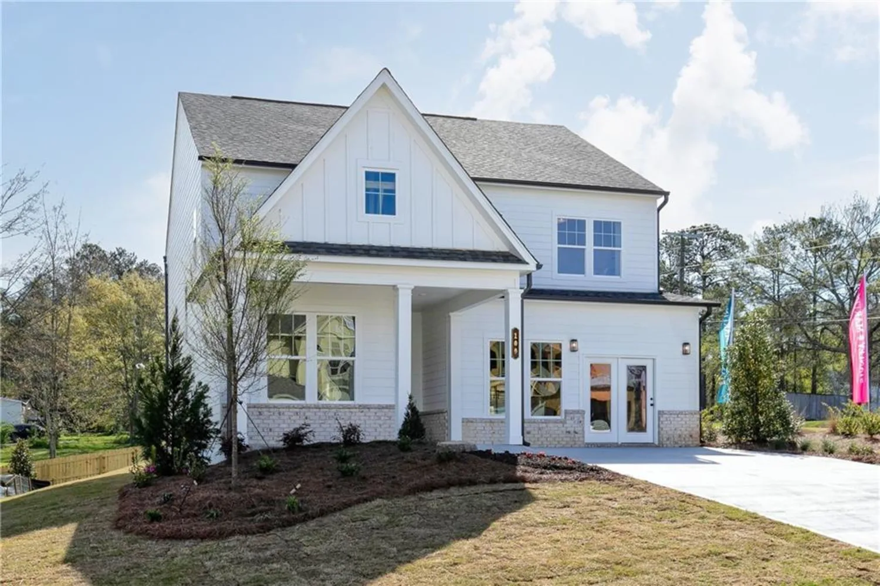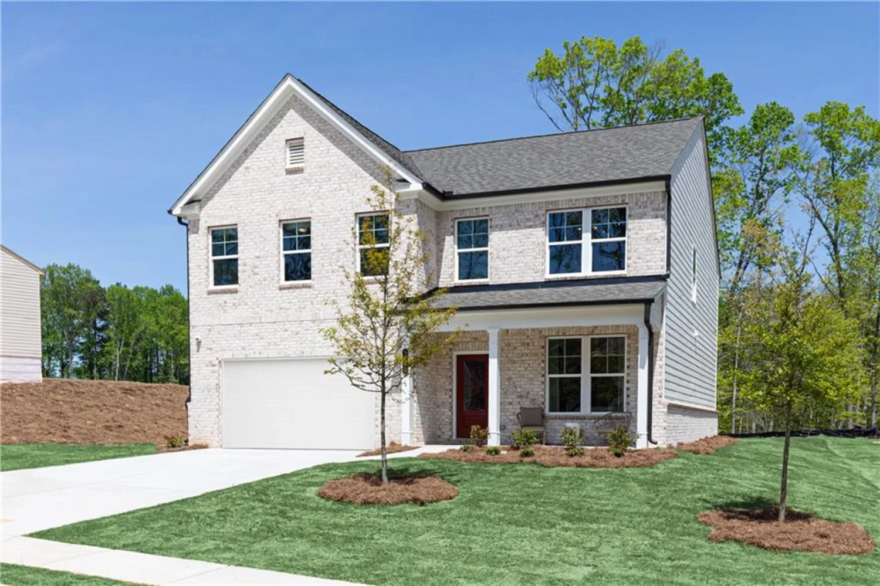4068 cottage oaks driveAcworth, GA 30101
4068 cottage oaks driveAcworth, GA 30101
Description
INSTANTLY APPEALING HOME in a gated community close to Lake Allatoona, historic Downtown Acworth, shopping, entertainment, dining & I-75. This lovely 2BR/2BA ranch-style home greets you with a charming covered front porch & welcoming entry foyer. A spacious living room with a cozy fireplace flows into the open dining area and well-appointed kitchen. The 65” living room TV & built-in TV console will remain with the home. Kitchen boasts granite countertops, tile backsplash, skylight & pendant lighting over the bar, Samsung Refrigerator, Kitchen Aid Double Drawer Dishwasher & new gas GE Oven, Microwave plus a pantry. All stainless kitchen appliances will remain with your new home. The nicely sized Owner’s Suite has a seating area and patio door to the lovely courtyard, Owner’s Bath boasts dual vanities, tile floor, linen closet, walk-in tile shower with glass enclosure & large walk-in closet. There is a generous secondary bedroom that includes a walk-in closet. The guest bath boasts a tile floor & glass shower door. There is a large hall closet for additional storage. The fenced courtyard, stone floor & garden area are a perfect morning or evening retreat. Good sized 2-car garage with automatic door openers. Private, beautifully landscaped cul-de sac lot with additional parking. Newer architectural shingle roof and ALL NEW -LVP flooring throughout, plumbing fixtures & toilets, ceiling fans, interior paint on walls, ceiling & doors, exterior landscape lighting & some new appliances. The Ring Doorbell and motion detector lights remain with the home. HOA maintains the front yard for easy, carefree living! Call today to view this special home!
Property Details for 4068 COTTAGE OAKS Drive
- Subdivision ComplexCOTTAGES OF ACWORTH
- Architectural StyleCluster Home, Ranch, Traditional
- ExteriorCourtyard, Gas Grill, Private Entrance, Private Yard, Rain Gutters
- Num Of Garage Spaces2
- Num Of Parking Spaces4
- Parking FeaturesAttached, Garage, Garage Door Opener, Garage Faces Front, Kitchen Level, Level Driveway
- Property AttachedNo
- Waterfront FeaturesNone
LISTING UPDATED:
- StatusComing Soon
- MLS #7579454
- Days on Site0
- Taxes$3,955 / year
- HOA Fees$260 / month
- MLS TypeResidential
- Year Built2004
- Lot Size0.07 Acres
- CountryCobb - GA
LISTING UPDATED:
- StatusComing Soon
- MLS #7579454
- Days on Site0
- Taxes$3,955 / year
- HOA Fees$260 / month
- MLS TypeResidential
- Year Built2004
- Lot Size0.07 Acres
- CountryCobb - GA
Building Information for 4068 COTTAGE OAKS Drive
- StoriesOne
- Year Built2004
- Lot Size0.0700 Acres
Payment Calculator
Term
Interest
Home Price
Down Payment
The Payment Calculator is for illustrative purposes only. Read More
Property Information for 4068 COTTAGE OAKS Drive
Summary
Location and General Information
- Community Features: Gated, Homeowners Assoc, Near Shopping, Street Lights
- Directions: 75N to exit 277 (Hwy 92) left off exit onto Hwy 92, follow to the right on Hwy 92/Lake Acworth Drive. Turn right into Cottage Oaks, go thru gate and turn right to last home on left.
- View: Other
- Coordinates: 34.078087,-84.664055
School Information
- Elementary School: McCall Primary/Acworth Intermediate
- Middle School: Barber
- High School: North Cobb
Taxes and HOA Information
- Tax Year: 2024
- Association Fee Includes: Maintenance Grounds, Sewer, Trash, Water
- Tax Legal Description: .
- Tax Lot: 1
Virtual Tour
Parking
- Open Parking: Yes
Interior and Exterior Features
Interior Features
- Cooling: Ceiling Fan(s), Central Air, Electric
- Heating: Forced Air, Natural Gas
- Appliances: Dishwasher, Disposal, Dryer, Electric Water Heater, Gas Range, Microwave, Refrigerator, Self Cleaning Oven, Washer
- Basement: None
- Fireplace Features: Electric, Factory Built, Gas Log, Gas Starter, Great Room
- Flooring: Luxury Vinyl, Tile
- Interior Features: Disappearing Attic Stairs, Double Vanity, Entrance Foyer, High Ceilings 10 ft Main, High Speed Internet, Recessed Lighting, Vaulted Ceiling(s), Walk-In Closet(s)
- Levels/Stories: One
- Other Equipment: None
- Window Features: Double Pane Windows, Skylight(s), Window Treatments
- Kitchen Features: Breakfast Bar, Cabinets Stain, Pantry, Stone Counters, View to Family Room
- Master Bathroom Features: Double Vanity, Shower Only, Vaulted Ceiling(s)
- Foundation: Slab
- Main Bedrooms: 2
- Bathrooms Total Integer: 2
- Main Full Baths: 2
- Bathrooms Total Decimal: 2
Exterior Features
- Accessibility Features: Accessible Bedroom, Accessible Closets, Accessible Doors, Accessible Entrance, Accessible Full Bath, Accessible Hallway(s), Accessible Kitchen
- Construction Materials: Concrete, HardiPlank Type, Stucco
- Fencing: Fenced, Privacy, Wood
- Horse Amenities: None
- Patio And Porch Features: Front Porch, Patio
- Pool Features: None
- Road Surface Type: Paved
- Roof Type: Composition, Ridge Vents
- Security Features: Carbon Monoxide Detector(s), Security Gate, Security System Owned, Smoke Detector(s)
- Spa Features: None
- Laundry Features: Electric Dryer Hookup, Gas Dryer Hookup, Laundry Closet, Main Level
- Pool Private: No
- Road Frontage Type: Private Road
- Other Structures: None
Property
Utilities
- Sewer: Public Sewer
- Utilities: Cable Available, Electricity Available, Natural Gas Available, Sewer Available, Underground Utilities, Water Available
- Water Source: Public
- Electric: 110 Volts, 220 Volts
Property and Assessments
- Home Warranty: No
- Property Condition: Resale
Green Features
- Green Energy Efficient: Thermostat, Windows
- Green Energy Generation: None
Lot Information
- Above Grade Finished Area: 1566
- Common Walls: No Common Walls
- Lot Features: Cul-De-Sac, Front Yard, Landscaped, Level, Private
- Waterfront Footage: None
Rental
Rent Information
- Land Lease: No
- Occupant Types: Vacant
Public Records for 4068 COTTAGE OAKS Drive
Tax Record
- 2024$3,955.00 ($329.58 / month)
Home Facts
- Beds2
- Baths2
- Total Finished SqFt1,566 SqFt
- Above Grade Finished1,566 SqFt
- StoriesOne
- Lot Size0.0700 Acres
- StyleSingle Family Residence
- Year Built2004
- CountyCobb - GA
- Fireplaces1




