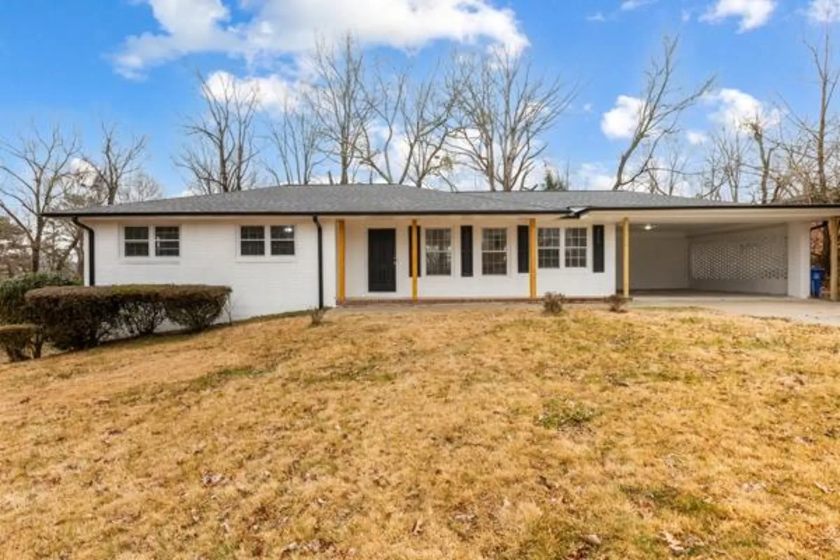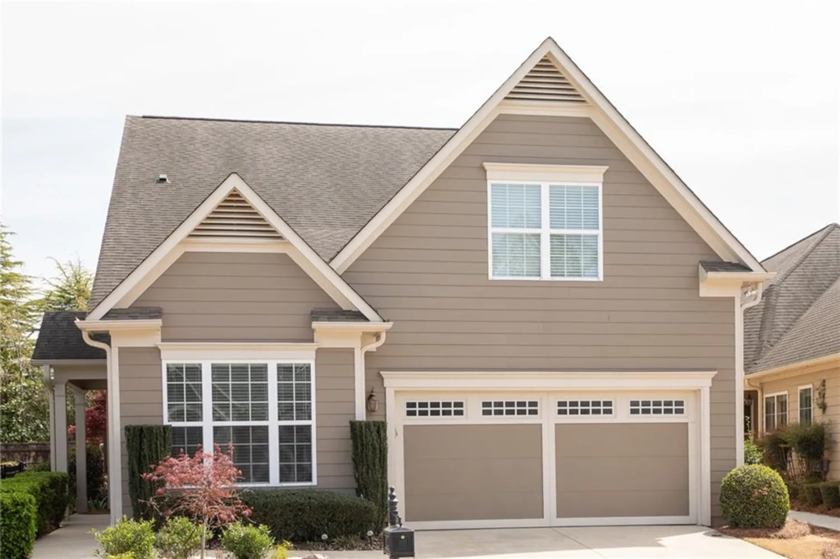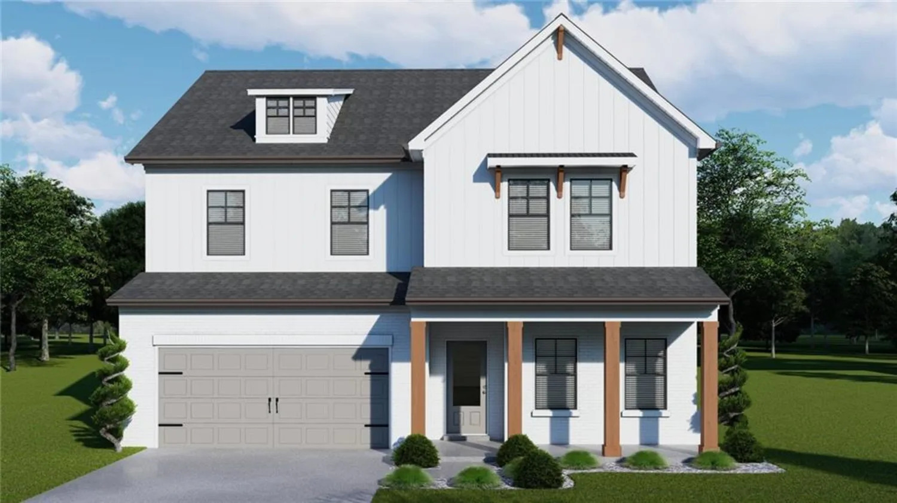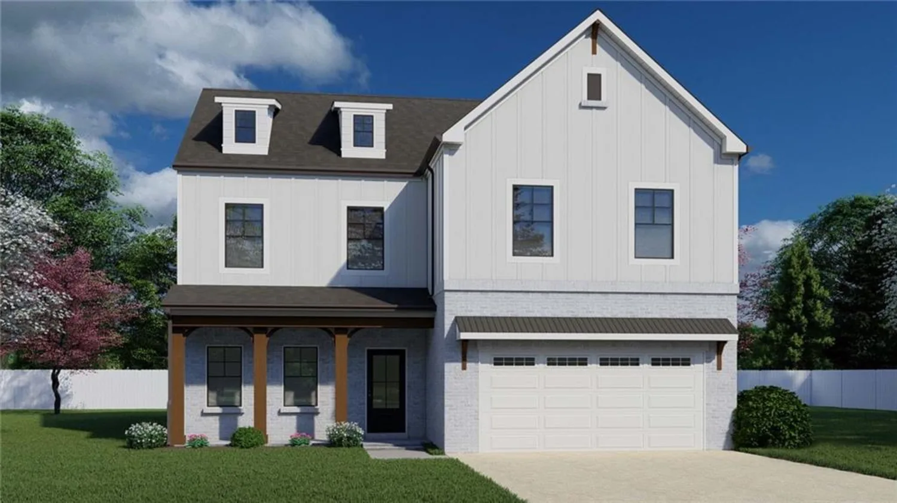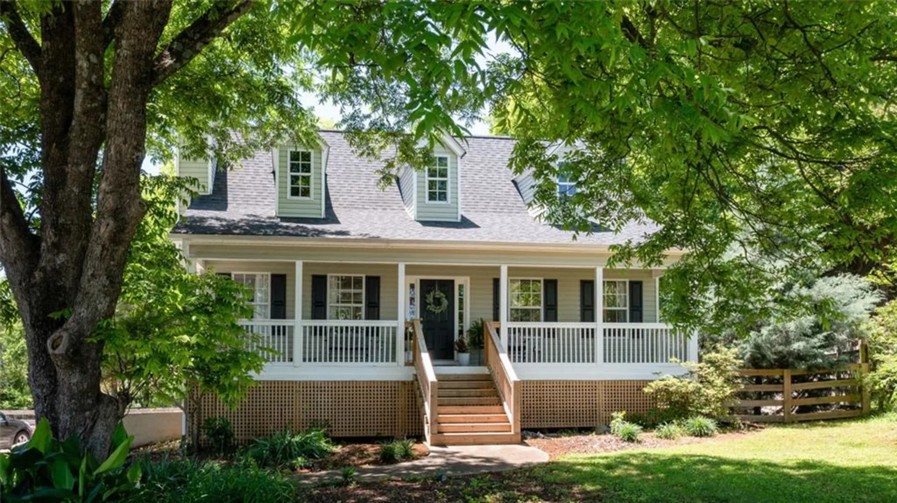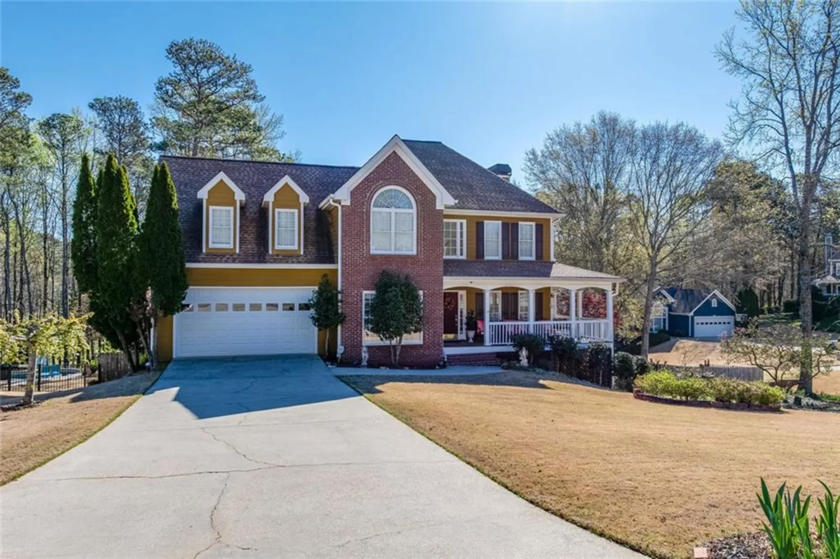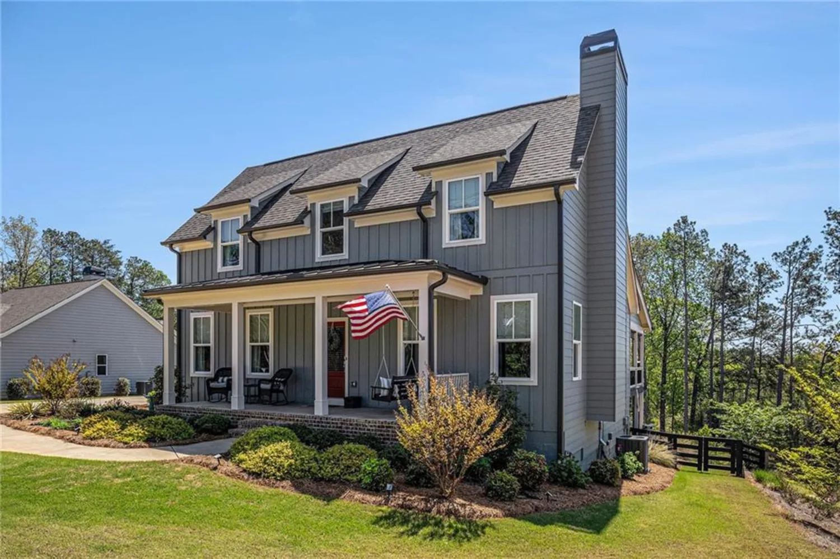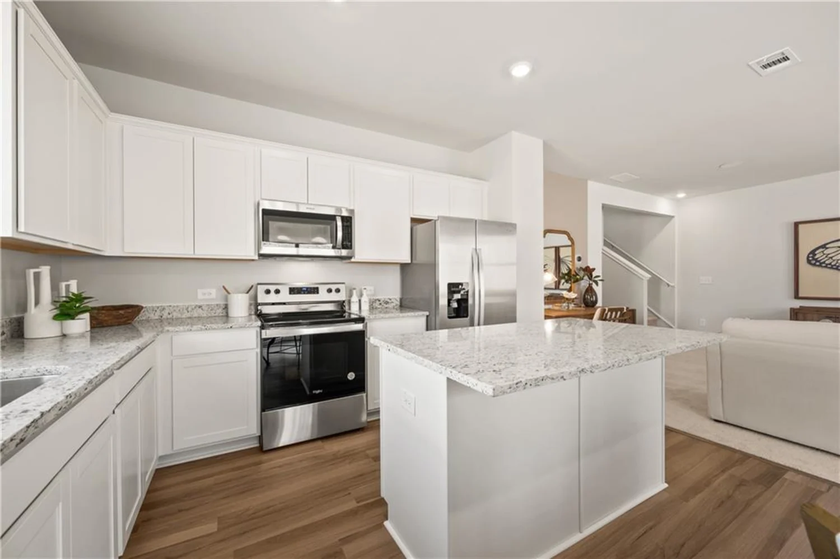5126 timbercrest driveGainesville, GA 30504
5126 timbercrest driveGainesville, GA 30504
Description
Do you need more room? Look no further! This brick front home has so many extras. Set on almost 3/4ths of an acre backing to a creek and in a neighborhood of only 38 homes, yet close to shopping and one mile to Sunrise Cove Marina, this is a lifestyle, not just a home. Owner’s suite with hardwood floors, sitting room, large closets and luxury bath, plus three other nice sized bedrooms, two with walk in closets. The main level has hardwood throughout and boasts a living room, formal dining room with butler's pantry, large family room with bookcases and WB fireplace. The kitchen has stainless appliances, granite and new marble backsplash with under cabinet lighting, plus a generous eating area with a picture window overlooking the wooded yard. There is a big laundry room offering tons of storage. Lower level has a second large family room, full bath, craft room plus workshop area. Owners have replaced original siding with Hardi Plank, installed new windows, installed gutter guards plus added an adorable shed for lawn gear. Roof, water heater and both air conditioning units have been replaced. Fenced yard for privacy and pets and new dry underdeck system installed in 2023, giving you even more outdoor space to enjoy. This home is very special so don’t wait! Owner holds a real estate license.
Property Details for 5126 Timbercrest Drive
- Subdivision ComplexTimbercrest
- Architectural StyleTraditional
- ExteriorPrivate Yard, Rain Barrel/Cistern(s), Rain Gutters, Storage
- Num Of Garage Spaces2
- Parking FeaturesGarage, Garage Faces Front, Kitchen Level
- Property AttachedNo
- Waterfront FeaturesNone
LISTING UPDATED:
- StatusActive
- MLS #7580830
- Days on Site7
- Taxes$4,617 / year
- HOA Fees$175 / year
- MLS TypeResidential
- Year Built1999
- Lot Size0.67 Acres
- CountryHall - GA
Location
Listing Courtesy of Virtual Properties Realty.com - JIM WISE
LISTING UPDATED:
- StatusActive
- MLS #7580830
- Days on Site7
- Taxes$4,617 / year
- HOA Fees$175 / year
- MLS TypeResidential
- Year Built1999
- Lot Size0.67 Acres
- CountryHall - GA
Building Information for 5126 Timbercrest Drive
- StoriesThree Or More
- Year Built1999
- Lot Size0.6700 Acres
Payment Calculator
Term
Interest
Home Price
Down Payment
The Payment Calculator is for illustrative purposes only. Read More
Property Information for 5126 Timbercrest Drive
Summary
Location and General Information
- Community Features: Homeowners Assoc
- Directions: From the south, 985 to exit 15 West to Mcever Rd North (right) on Mcever to Flat Creek left on Flat Creek to Timbercrest Dr. Right into subdivision and home is on the right at the bottom of Timbercrest GPS works too.
- View: Trees/Woods
- Coordinates: 34.240235,-83.913083
School Information
- Elementary School: Oakwood
- Middle School: West Hall
- High School: West Hall
Taxes and HOA Information
- Parcel Number: 08065 000055
- Tax Year: 2023
- Association Fee Includes: Insurance, Maintenance Grounds
- Tax Legal Description: TIMBERCREST LT 8
- Tax Lot: 8
Virtual Tour
- Virtual Tour Link PP: https://www.propertypanorama.com/5126-Timbercrest-Drive-Gainesville-GA-30504/unbranded
Parking
- Open Parking: No
Interior and Exterior Features
Interior Features
- Cooling: Central Air, Electric
- Heating: Forced Air, Natural Gas
- Appliances: Dishwasher, Disposal, Electric Oven, Gas Cooktop, Microwave, Refrigerator, Self Cleaning Oven
- Basement: Daylight, Exterior Entry, Finished, Finished Bath
- Fireplace Features: Family Room, Gas Starter, Masonry
- Flooring: Carpet, Hardwood, Vinyl
- Interior Features: Bookcases, Double Vanity, Entrance Foyer 2 Story, High Ceilings 9 ft Main, High Speed Internet, His and Hers Closets, Vaulted Ceiling(s), Walk-In Closet(s)
- Levels/Stories: Three Or More
- Other Equipment: Satellite Dish
- Window Features: Bay Window(s), Double Pane Windows, Insulated Windows
- Kitchen Features: Breakfast Bar, Cabinets Stain, Eat-in Kitchen, Kitchen Island, Pantry, Stone Counters, View to Family Room
- Master Bathroom Features: Double Vanity, Separate Tub/Shower, Whirlpool Tub
- Foundation: Concrete Perimeter
- Total Half Baths: 1
- Bathrooms Total Integer: 4
- Bathrooms Total Decimal: 3
Exterior Features
- Accessibility Features: None
- Construction Materials: Concrete, HardiPlank Type
- Fencing: Back Yard, Chain Link, Wood
- Horse Amenities: None
- Patio And Porch Features: Covered, Deck, Patio
- Pool Features: None
- Road Surface Type: Asphalt
- Roof Type: Shingle
- Security Features: Smoke Detector(s)
- Spa Features: None
- Laundry Features: Main Level
- Pool Private: No
- Road Frontage Type: County Road
- Other Structures: Shed(s)
Property
Utilities
- Sewer: Septic Tank
- Utilities: Cable Available, Electricity Available, Natural Gas Available, Phone Available, Underground Utilities, Water Available
- Water Source: Public
- Electric: 220 Volts
Property and Assessments
- Home Warranty: No
- Property Condition: Resale
Green Features
- Green Energy Efficient: None
- Green Energy Generation: None
Lot Information
- Above Grade Finished Area: 2688
- Common Walls: No Common Walls
- Lot Features: Back Yard, Creek On Lot, Front Yard, Landscaped, Sloped
- Waterfront Footage: None
Rental
Rent Information
- Land Lease: No
- Occupant Types: Owner
Public Records for 5126 Timbercrest Drive
Tax Record
- 2023$4,617.00 ($384.75 / month)
Home Facts
- Beds4
- Baths3
- Total Finished SqFt3,800 SqFt
- Above Grade Finished2,688 SqFt
- Below Grade Finished1,112 SqFt
- StoriesThree Or More
- Lot Size0.6700 Acres
- StyleSingle Family Residence
- Year Built1999
- APN08065 000055
- CountyHall - GA
- Fireplaces1




