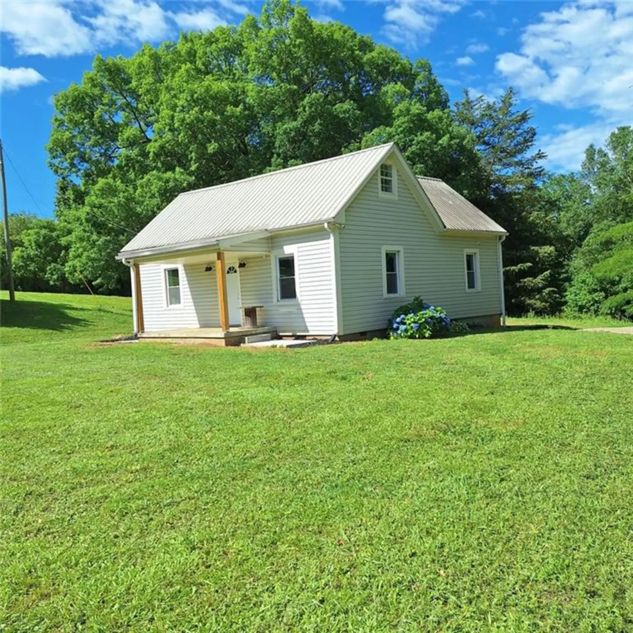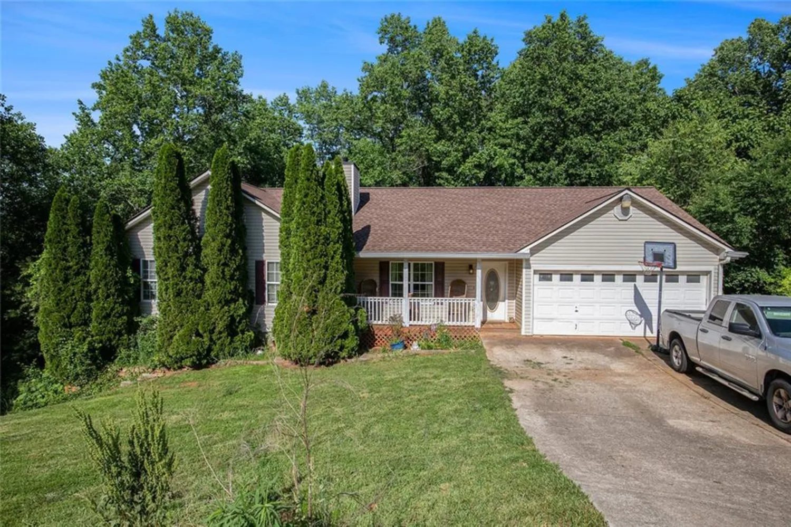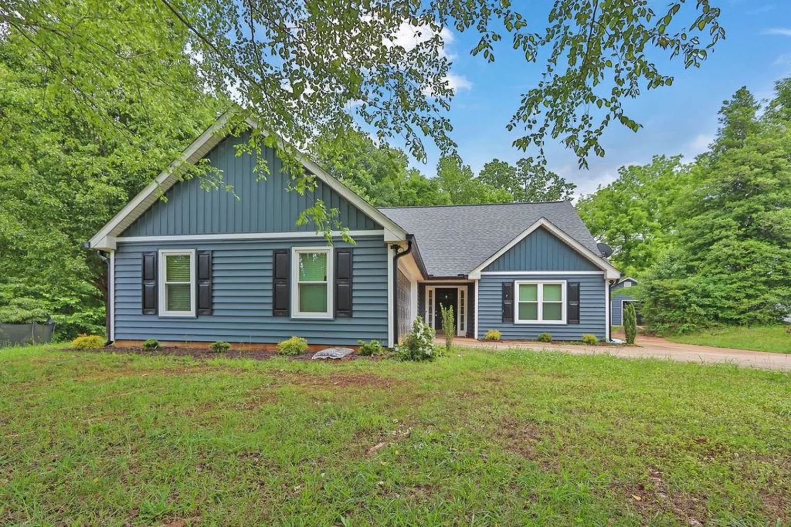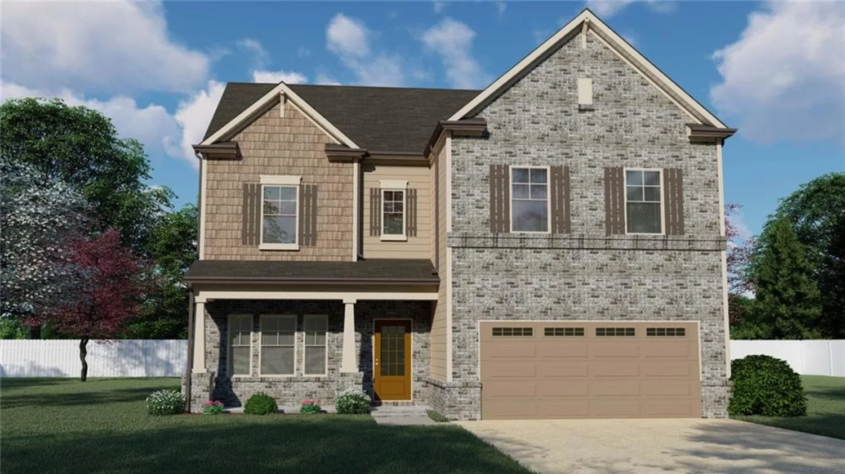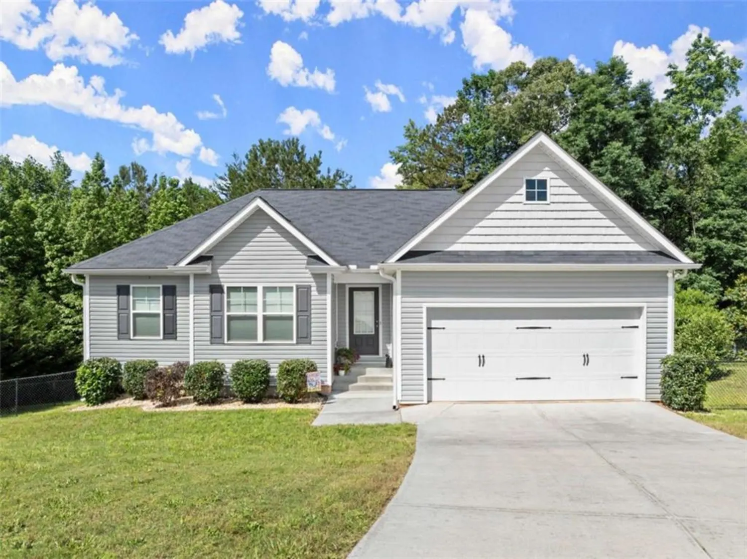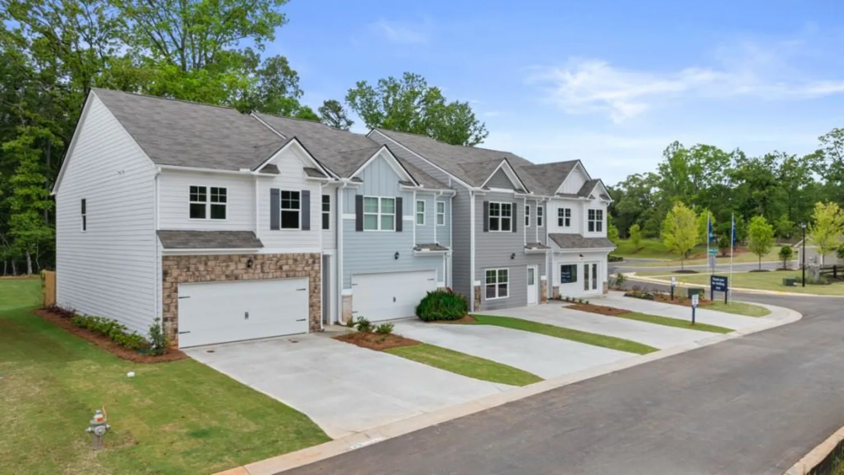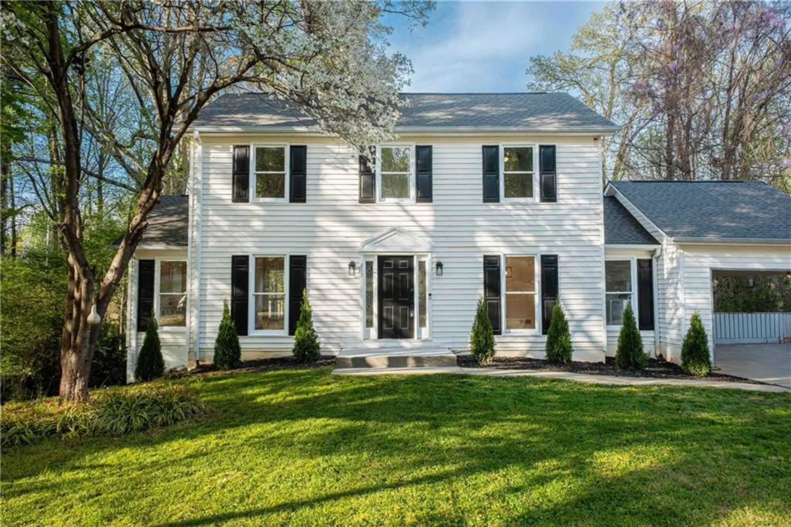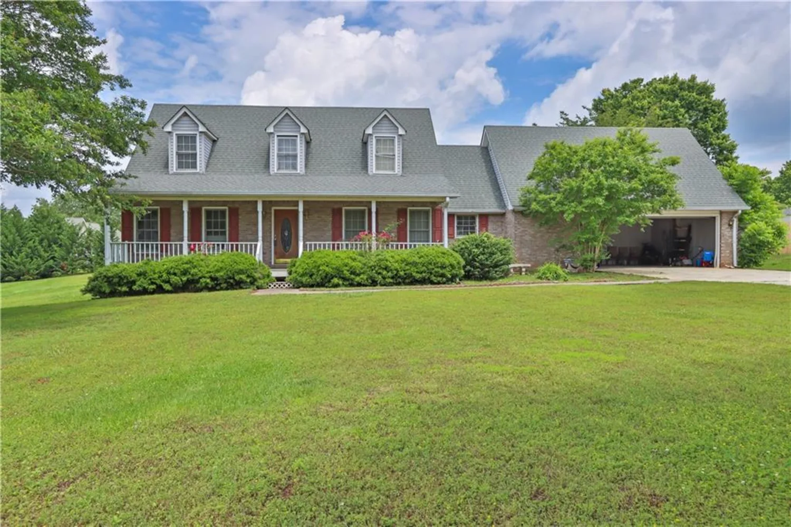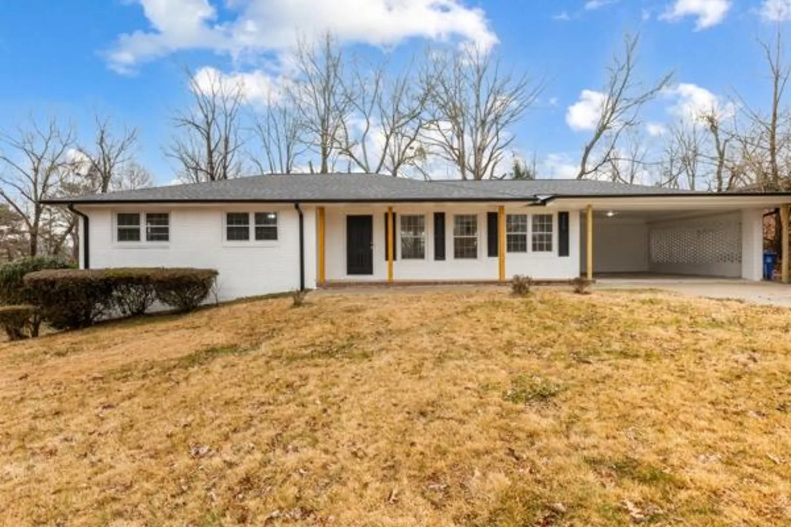3056 orwell driveGainesville, GA 30507
3056 orwell driveGainesville, GA 30507
Description
Move In Ready minutes from downtown Gainesville! Avery Ridge offers beautiful, scenic backyards with trees and greenery surrounding the community. This wooded homesite is ideal for backyard bbqs with family and friends. The Raven floor plan offers a guest suite on the main level conveniently tucked away from your open concept kitchen and living areas. Upstairs, walk into a large loft space perfect for additional entertaining space or a home office. Thoughtfully spaced bedrooms allow for privacy for all family members to have their own personal space. This home features upgraded LVP flooring throughout the main level and loft for easy clean and beautiful appearance. White cabinetry and granite countertops in kitchen and all bathrooms. Ask us about our special rate promotions on eligible homes. Incentives available with use of preferred lender only. See agent onsite for details.
Property Details for 3056 Orwell Drive
- Subdivision ComplexAvery Ridge
- Architectural StyleCraftsman, Traditional
- ExteriorRain Gutters, Other
- Num Of Garage Spaces2
- Num Of Parking Spaces2
- Parking FeaturesDriveway, Garage
- Property AttachedNo
- Waterfront FeaturesNone
LISTING UPDATED:
- StatusActive
- MLS #7572953
- Days on Site16
- HOA Fees$650 / year
- MLS TypeResidential
- Year Built2025
- Lot Size0.35 Acres
- CountryHall - GA
Location
Listing Courtesy of Pulte Realty of Georgia, Inc. - Jaymie Dimbath
LISTING UPDATED:
- StatusActive
- MLS #7572953
- Days on Site16
- HOA Fees$650 / year
- MLS TypeResidential
- Year Built2025
- Lot Size0.35 Acres
- CountryHall - GA
Building Information for 3056 Orwell Drive
- StoriesTwo
- Year Built2025
- Lot Size0.3520 Acres
Payment Calculator
Term
Interest
Home Price
Down Payment
The Payment Calculator is for illustrative purposes only. Read More
Property Information for 3056 Orwell Drive
Summary
Location and General Information
- Community Features: Homeowners Assoc, Near Schools, Near Shopping, Pool, Sidewalks, Street Lights
- Directions: We are located off of Gaines Mill Rd and Salinger Way. Look for the red Centex signs. If you have trouble using GPS please call us and we can provide an alternate address to help get you to the community.
- View: Trees/Woods
- Coordinates: 34.290993,-83.761047
School Information
- Elementary School: New Holland Knowledge Academy
- Middle School: Hall - Other
- High School: Gainesville
Taxes and HOA Information
- Tax Year: 2025
- Tax Legal Description: Lot #240 as recorded on Hall County Plat Book 885 Pages 88-89.
- Tax Lot: 240
Virtual Tour
- Virtual Tour Link PP: https://www.propertypanorama.com/3056-Orwell-Drive-Gainesville-GA-30507/unbranded
Parking
- Open Parking: Yes
Interior and Exterior Features
Interior Features
- Cooling: Ceiling Fan(s), Central Air, Zoned
- Heating: Central, Zoned
- Appliances: Dishwasher, Disposal, Electric Cooktop, Electric Water Heater, Microwave, Refrigerator, Other
- Basement: None
- Fireplace Features: None
- Flooring: Carpet, Luxury Vinyl, Tile
- Interior Features: Double Vanity, Entrance Foyer, High Ceilings 9 ft Main, High Speed Internet, Low Flow Plumbing Fixtures, Recessed Lighting, Walk-In Closet(s), Other
- Levels/Stories: Two
- Other Equipment: None
- Window Features: ENERGY STAR Qualified Windows, Insulated Windows
- Kitchen Features: Cabinets White, Eat-in Kitchen, Kitchen Island, Pantry Walk-In, Stone Counters, View to Family Room
- Master Bathroom Features: Double Vanity, Shower Only, Other
- Foundation: Slab
- Main Bedrooms: 1
- Bathrooms Total Integer: 3
- Main Full Baths: 1
- Bathrooms Total Decimal: 3
Exterior Features
- Accessibility Features: None
- Construction Materials: Blown-In Insulation, HardiPlank Type, Other
- Fencing: None
- Horse Amenities: None
- Patio And Porch Features: Covered, Front Porch, Patio
- Pool Features: None
- Road Surface Type: Asphalt
- Roof Type: Shingle
- Security Features: Carbon Monoxide Detector(s), Smoke Detector(s)
- Spa Features: None
- Laundry Features: Electric Dryer Hookup, Laundry Room, Upper Level
- Pool Private: No
- Road Frontage Type: City Street
- Other Structures: None
Property
Utilities
- Sewer: Public Sewer
- Utilities: Cable Available, Electricity Available, Phone Available, Sewer Available, Underground Utilities, Water Available
- Water Source: Public
- Electric: 220 Volts in Garage
Property and Assessments
- Home Warranty: Yes
- Property Condition: New Construction
Green Features
- Green Energy Efficient: Appliances
- Green Energy Generation: None
Lot Information
- Above Grade Finished Area: 2003
- Common Walls: No Common Walls
- Lot Features: Back Yard, Front Yard, Landscaped, Private, Wooded
- Waterfront Footage: None
Rental
Rent Information
- Land Lease: No
- Occupant Types: Vacant
Public Records for 3056 Orwell Drive
Tax Record
- 2025$0.00 ($0.00 / month)
Home Facts
- Beds4
- Baths3
- Total Finished SqFt2,003 SqFt
- Above Grade Finished2,003 SqFt
- StoriesTwo
- Lot Size0.3520 Acres
- StyleSingle Family Residence
- Year Built2025
- CountyHall - GA




