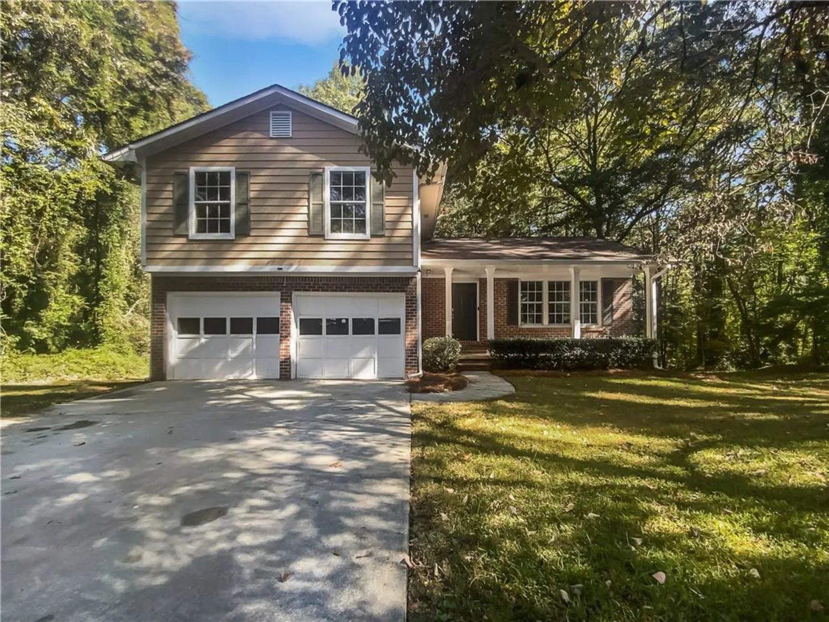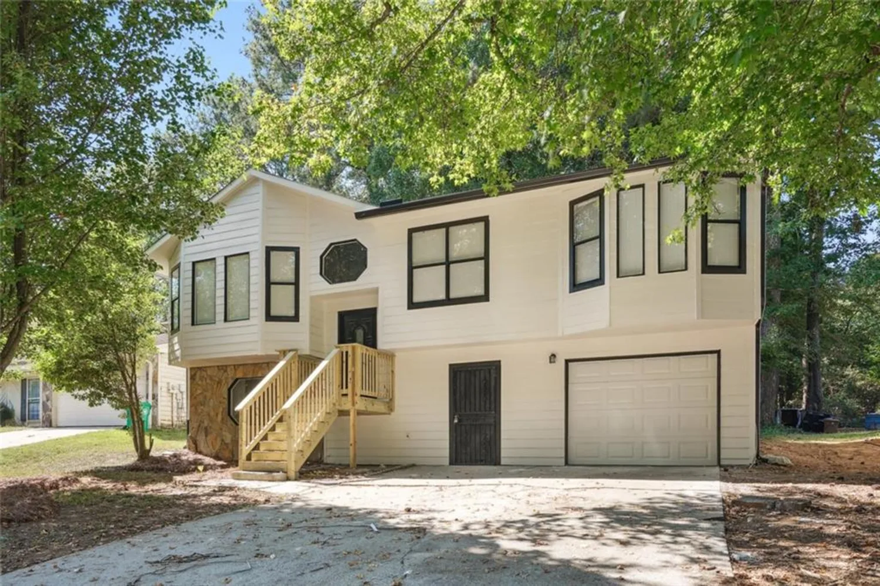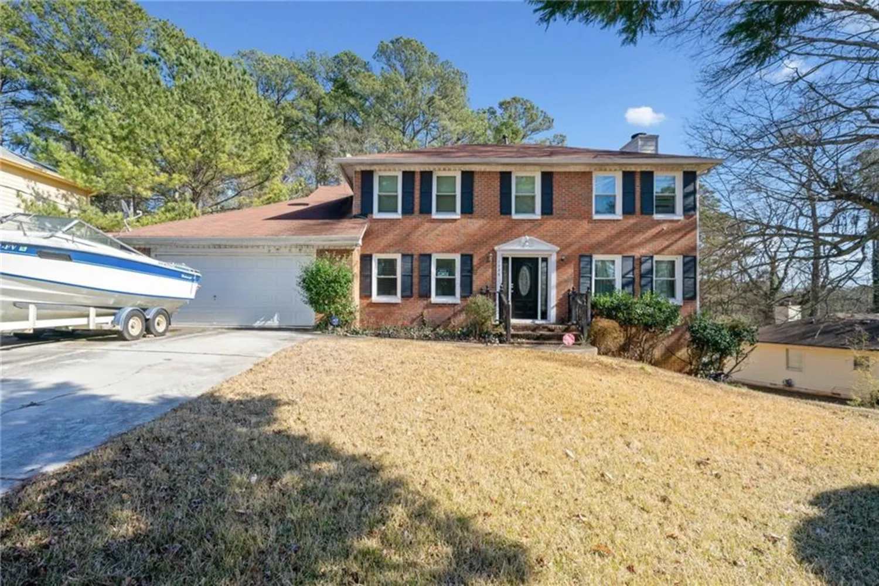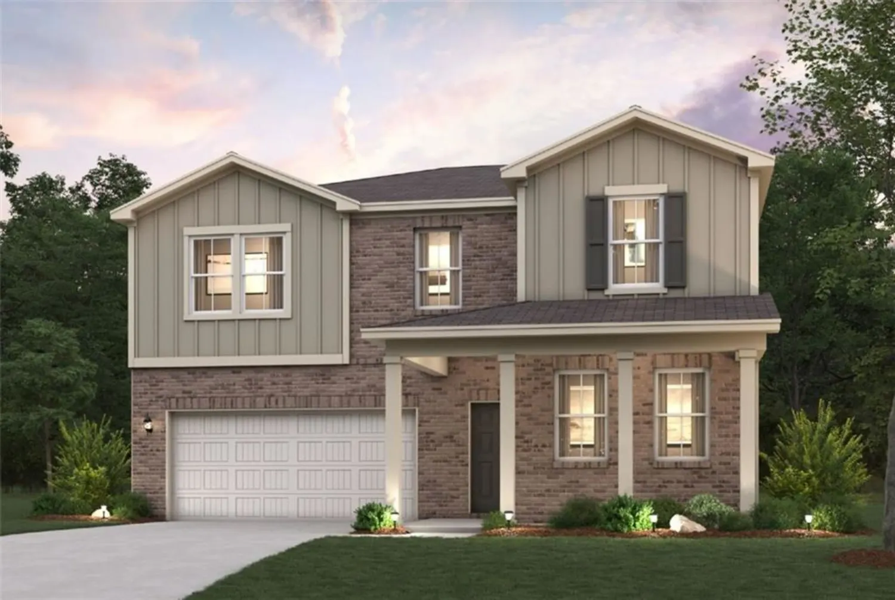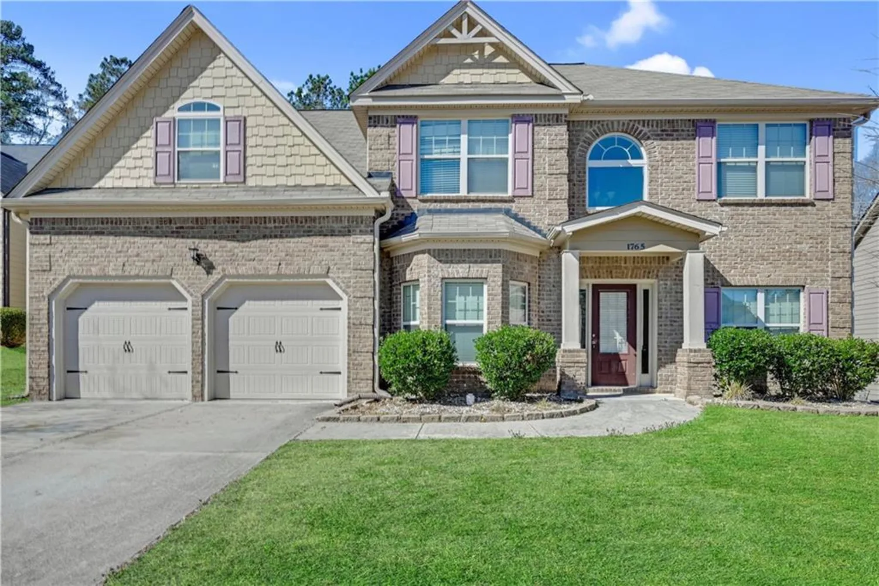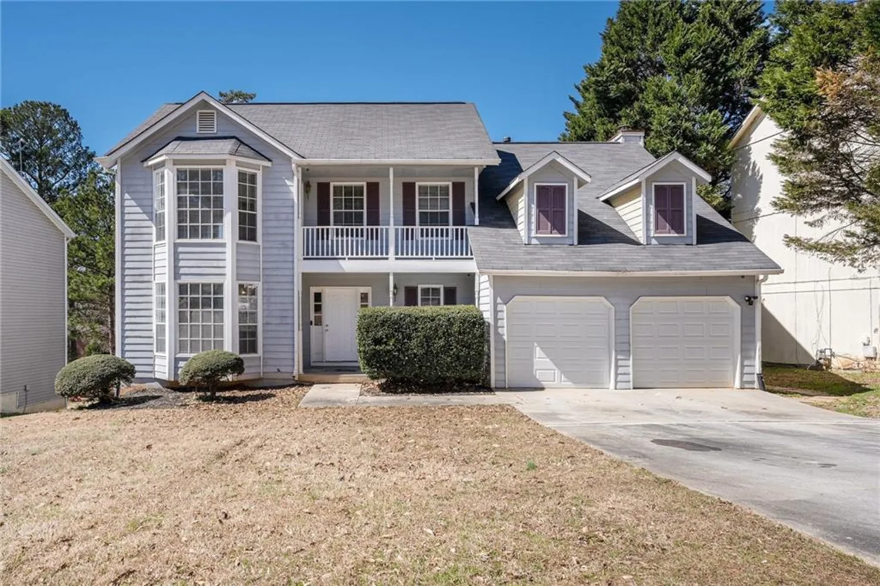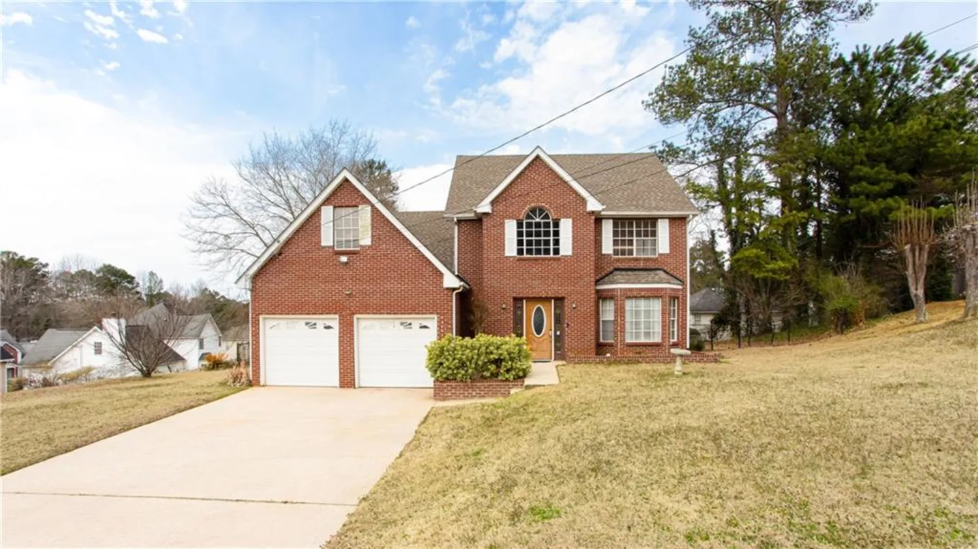1583 rogers crossing driveLithonia, GA 30058
1583 rogers crossing driveLithonia, GA 30058
Description
Welcome to this impressive 4-bedroom, 2.5-bath home, perfectly positioned on a premium lot in a friendly neighborhood just minutes away from Stone Mountain park, close to shopping, dining, entertainment, and more! The lower level of this home has an inviting open-concept design which features an updated spacious kitchen with tile flooring, a charming breakfast nook, a formal dining room, and a versatile bonus/office/flex room with laminate flooring, and half bath. Upstairs, the secondary bedrooms have vaulted ceilings and beautiful hardwood flooring. The guest bathroom has an updated walk in shower. The owner's suite is spacious and includes a separate sitting area, a large bathroom with separate tub and shower, along with his-and-hers walk in and closet. Outside in the backyard you will find endless possibilities for entertainment, relaxation, or simply unwinding in your own privately fenced backyard. Schedule your showing today via ShowingTime.
Property Details for 1583 Rogers Crossing Drive
- Subdivision ComplexRogers Crossing
- Architectural StyleTraditional
- ExteriorOther, Private Yard, Storage
- Num Of Garage Spaces2
- Parking FeaturesAttached, Driveway, Garage, Garage Door Opener, Kitchen Level
- Property AttachedNo
- Waterfront FeaturesNone
LISTING UPDATED:
- StatusActive
- MLS #7580726
- Days on Site0
- Taxes$5,532 / year
- HOA Fees$175 / year
- MLS TypeResidential
- Year Built2000
- Lot Size0.34 Acres
- CountryDekalb - GA
LISTING UPDATED:
- StatusActive
- MLS #7580726
- Days on Site0
- Taxes$5,532 / year
- HOA Fees$175 / year
- MLS TypeResidential
- Year Built2000
- Lot Size0.34 Acres
- CountryDekalb - GA
Building Information for 1583 Rogers Crossing Drive
- StoriesTwo
- Year Built2000
- Lot Size0.3400 Acres
Payment Calculator
Term
Interest
Home Price
Down Payment
The Payment Calculator is for illustrative purposes only. Read More
Property Information for 1583 Rogers Crossing Drive
Summary
Location and General Information
- Community Features: Homeowners Assoc, Near Public Transport, Near Schools, Park, Public Transportation, Street Lights
- Directions: GPS friendly
- View: Other
- Coordinates: 33.752958,-84.109296
School Information
- Elementary School: Princeton
- Middle School: Lithonia
- High School: Lithonia
Taxes and HOA Information
- Tax Year: 2024
- Tax Legal Description: 000
- Tax Lot: 134
Virtual Tour
Parking
- Open Parking: Yes
Interior and Exterior Features
Interior Features
- Cooling: Ceiling Fan(s), Central Air, Dual, Electric, Zoned
- Heating: Forced Air, Natural Gas
- Appliances: Gas Cooktop, Gas Range, Gas Water Heater, Microwave, Refrigerator
- Basement: None
- Fireplace Features: Family Room, Gas Starter
- Flooring: Ceramic Tile, Hardwood, Laminate
- Interior Features: Disappearing Attic Stairs, Double Vanity, Entrance Foyer, Entrance Foyer 2 Story, High Ceilings, High Ceilings 9 ft Main, High Ceilings 9 ft Upper, High Speed Internet, His and Hers Closets, Tray Ceiling(s), Vaulted Ceiling(s), Walk-In Closet(s)
- Levels/Stories: Two
- Other Equipment: None
- Window Features: Double Pane Windows, Insulated Windows
- Kitchen Features: Breakfast Bar, Cabinets Other, Cabinets White, Eat-in Kitchen, Other Surface Counters, Pantry, Solid Surface Counters, Wine Rack
- Master Bathroom Features: Double Vanity, Separate Tub/Shower, Vaulted Ceiling(s)
- Foundation: Slab
- Total Half Baths: 1
- Bathrooms Total Integer: 3
- Bathrooms Total Decimal: 2
Exterior Features
- Accessibility Features: None
- Construction Materials: Other, Stone, Stucco
- Fencing: Back Yard, Wood
- Horse Amenities: None
- Patio And Porch Features: Patio
- Pool Features: None
- Road Surface Type: Asphalt
- Roof Type: Composition
- Security Features: Fire Alarm, Smoke Detector(s)
- Spa Features: None
- Laundry Features: Laundry Room, Main Level
- Pool Private: No
- Road Frontage Type: Other
- Other Structures: Shed(s)
Property
Utilities
- Sewer: Public Sewer
- Utilities: Cable Available, Phone Available, Underground Utilities
- Water Source: Public
- Electric: 220 Volts
Property and Assessments
- Home Warranty: No
- Property Condition: Resale
Green Features
- Green Energy Efficient: Thermostat, Windows
- Green Energy Generation: None
Lot Information
- Above Grade Finished Area: 2773
- Common Walls: No Common Walls
- Lot Features: Level, Open Lot
- Waterfront Footage: None
Rental
Rent Information
- Land Lease: No
- Occupant Types: Vacant
Public Records for 1583 Rogers Crossing Drive
Tax Record
- 2024$5,532.00 ($461.00 / month)
Home Facts
- Beds4
- Baths2
- Total Finished SqFt2,773 SqFt
- Above Grade Finished2,773 SqFt
- StoriesTwo
- Lot Size0.3400 Acres
- StyleSingle Family Residence
- Year Built2000
- CountyDekalb - GA
- Fireplaces1




