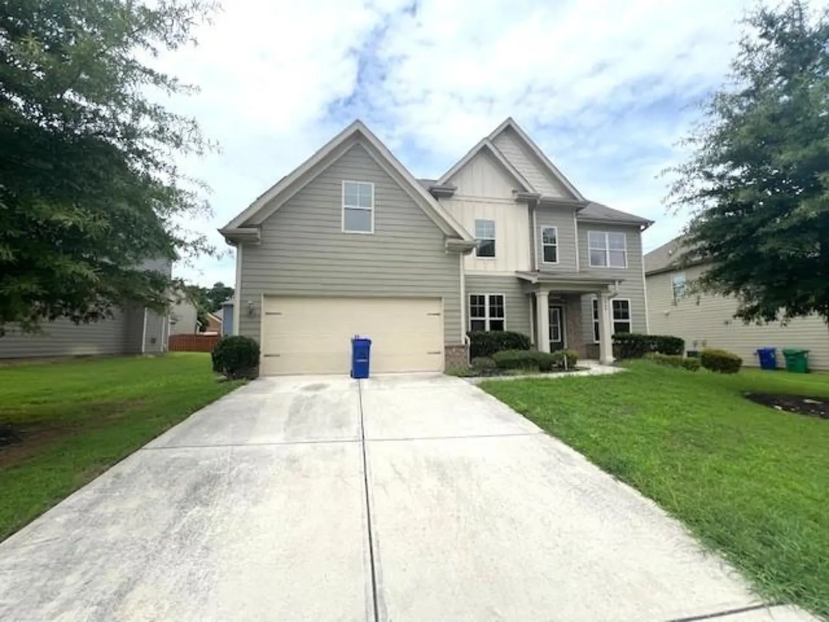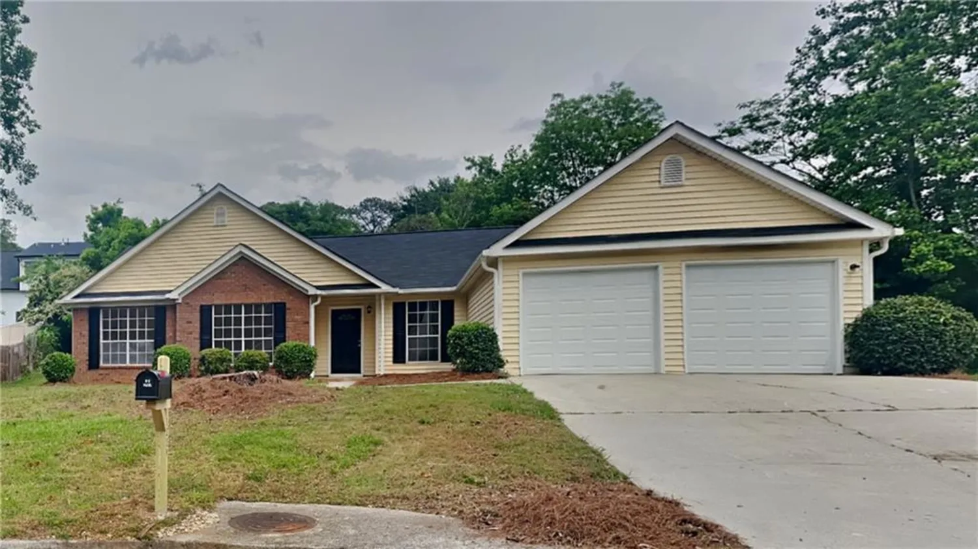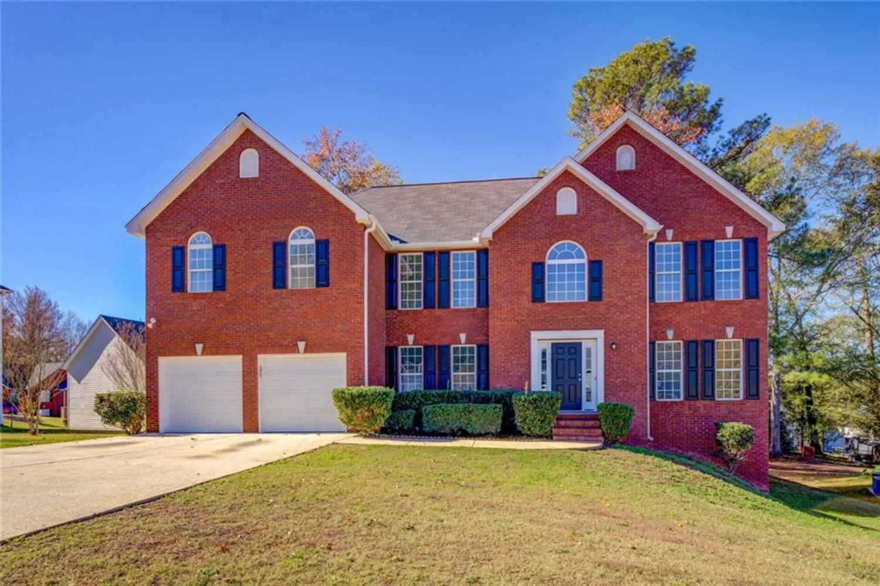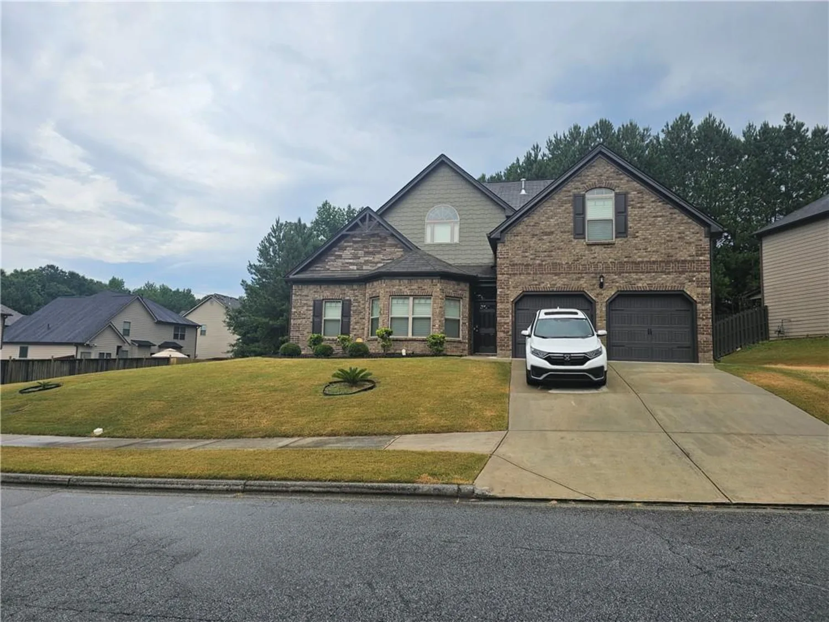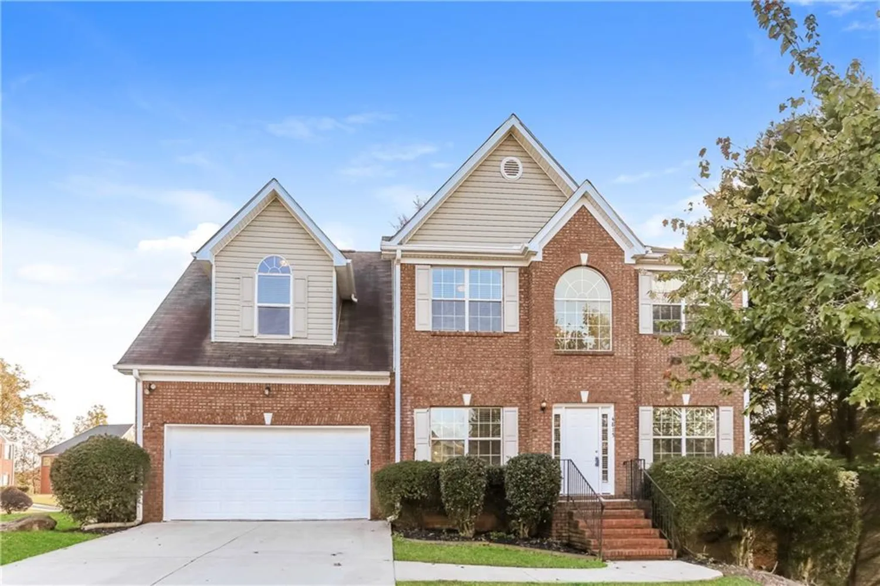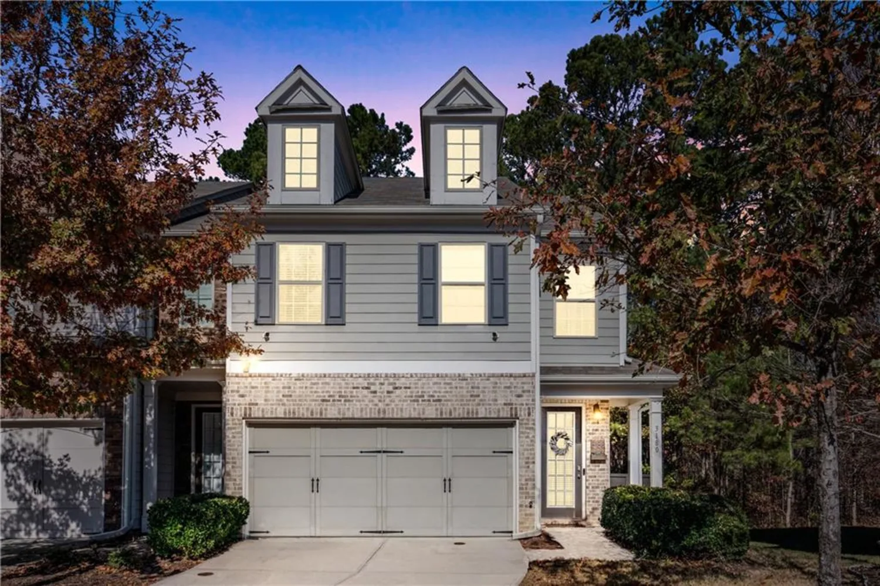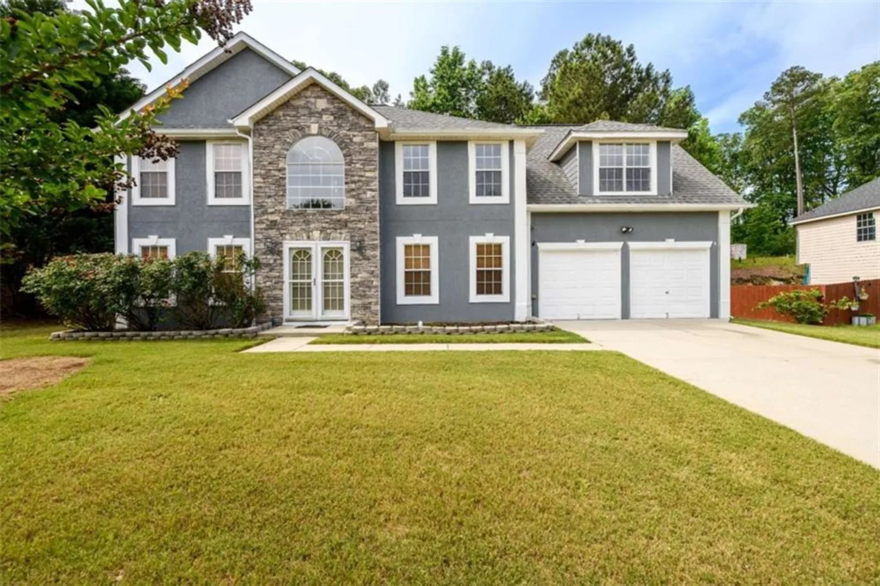7049 brushwood bend (lot 59)Lithonia, GA 30058
7049 brushwood bend (lot 59)Lithonia, GA 30058
Description
Introducing the Travis, a masterpiece among floor plans meticulously crafted by Century Communities. This residence, offering a harmonious blend of elegance and functionality, features a generous layout with 5 bedrooms and 3 full bathrooms. As you step into the Travis, you're welcomed by an expansive open concept design, fostering a seamless flow between the living, dining, and kitchen areas. The main floor is adorned with Luxury Vinyl Plank (LVP) flooring, not just for its aesthetic appeal, but also for its durability and easy maintenance, ensuring that every step is a pleasure. Venturing to the second floor, the Travis unveils a haven of comfort and versatility. Spacious secondary bedrooms provide ample retreats for family members or guests, each designed with a keen eye for both style and utility. The addition of a media loft enhances the overall living experience, offering a dedicated space for entertainment, relaxation, or even a home office. The crown jewel of the second floor is the large primary bedroom, a sanctuary within the home. This retreat not only boasts a sophisticated design but also features a capacious walk-in closet, adding a touch of luxury and practicality to your daily routine. One of the thoughtful touches in the Travis floor plan is the inclusion of a guest suite on the main floor, providing a private oasis for visitors or an ideal space for multigenerational living arrangements.
Property Details for 7049 Brushwood Bend (Lot 59)
- Subdivision ComplexKingsley Creek
- Architectural StyleTraditional
- ExteriorPrivate Yard
- Num Of Garage Spaces2
- Parking FeaturesGarage, Garage Door Opener, Garage Faces Front
- Property AttachedNo
- Waterfront FeaturesNone
LISTING UPDATED:
- StatusClosed
- MLS #7517134
- Days on Site55
- HOA Fees$650 / year
- MLS TypeResidential
- Year Built2024
- CountryDekalb - GA
LISTING UPDATED:
- StatusClosed
- MLS #7517134
- Days on Site55
- HOA Fees$650 / year
- MLS TypeResidential
- Year Built2024
- CountryDekalb - GA
Building Information for 7049 Brushwood Bend (Lot 59)
- StoriesTwo
- Year Built2024
- Lot Size0.0000 Acres
Payment Calculator
Term
Interest
Home Price
Down Payment
The Payment Calculator is for illustrative purposes only. Read More
Property Information for 7049 Brushwood Bend (Lot 59)
Summary
Location and General Information
- Community Features: Homeowners Assoc, Street Lights
- Directions: From Downtown Atlanta travel I-20 East to Turner Hill (Exit 75). Turn Left off the exit (away from Stonecrest Mall.) At the intersection of Stephenson Rd. and Turner Hill Turn Left. Kingsley Creek will be on the left. Main intersection is Stephenson RD and HWY 124
- View: Other
- Coordinates: 33.690987,-84.077075
School Information
- Elementary School: Princeton
- Middle School: Stephenson
- High School: Stephenson
Taxes and HOA Information
- Parcel Number: 16 159 01 352
- Tax Year: 2024
- Tax Legal Description: 00
- Tax Lot: 59
Virtual Tour
- Virtual Tour Link PP: https://www.propertypanorama.com/7049-Brushwood-Bend-Lot-59-Lithonia-GA-30058/unbranded
Parking
- Open Parking: No
Interior and Exterior Features
Interior Features
- Cooling: Central Air
- Heating: Central
- Appliances: Dishwasher, Disposal, Electric Range, Microwave
- Basement: None
- Fireplace Features: Electric
- Flooring: Carpet, Laminate
- Interior Features: High Ceilings 9 ft Main, Permanent Attic Stairs, Walk-In Closet(s)
- Levels/Stories: Two
- Other Equipment: None
- Window Features: Double Pane Windows
- Kitchen Features: Cabinets White, Kitchen Island, Pantry Walk-In
- Master Bathroom Features: Double Vanity, Separate Tub/Shower
- Foundation: None
- Main Bedrooms: 1
- Bathrooms Total Integer: 4
- Main Full Baths: 1
- Bathrooms Total Decimal: 4
Exterior Features
- Accessibility Features: None
- Construction Materials: HardiPlank Type
- Fencing: None
- Horse Amenities: None
- Patio And Porch Features: Patio
- Pool Features: None
- Road Surface Type: Paved
- Roof Type: Composition
- Security Features: Fire Alarm
- Spa Features: None
- Laundry Features: In Hall, Laundry Room
- Pool Private: No
- Road Frontage Type: None
- Other Structures: None
Property
Utilities
- Sewer: Public Sewer
- Utilities: Phone Available, Underground Utilities
- Water Source: Public
- Electric: None
Property and Assessments
- Home Warranty: Yes
- Property Condition: New Construction
Green Features
- Green Energy Efficient: None
- Green Energy Generation: None
Lot Information
- Common Walls: No Common Walls
- Lot Features: Back Yard
- Waterfront Footage: None
Rental
Rent Information
- Land Lease: No
- Occupant Types: Vacant
Public Records for 7049 Brushwood Bend (Lot 59)
Tax Record
- 2024$0.00 ($0.00 / month)
Home Facts
- Beds5
- Baths4
- Total Finished SqFt2,774 SqFt
- StoriesTwo
- Lot Size0.0000 Acres
- StyleSingle Family Residence
- Year Built2024
- APN16 159 01 352
- CountyDekalb - GA
- Fireplaces1




