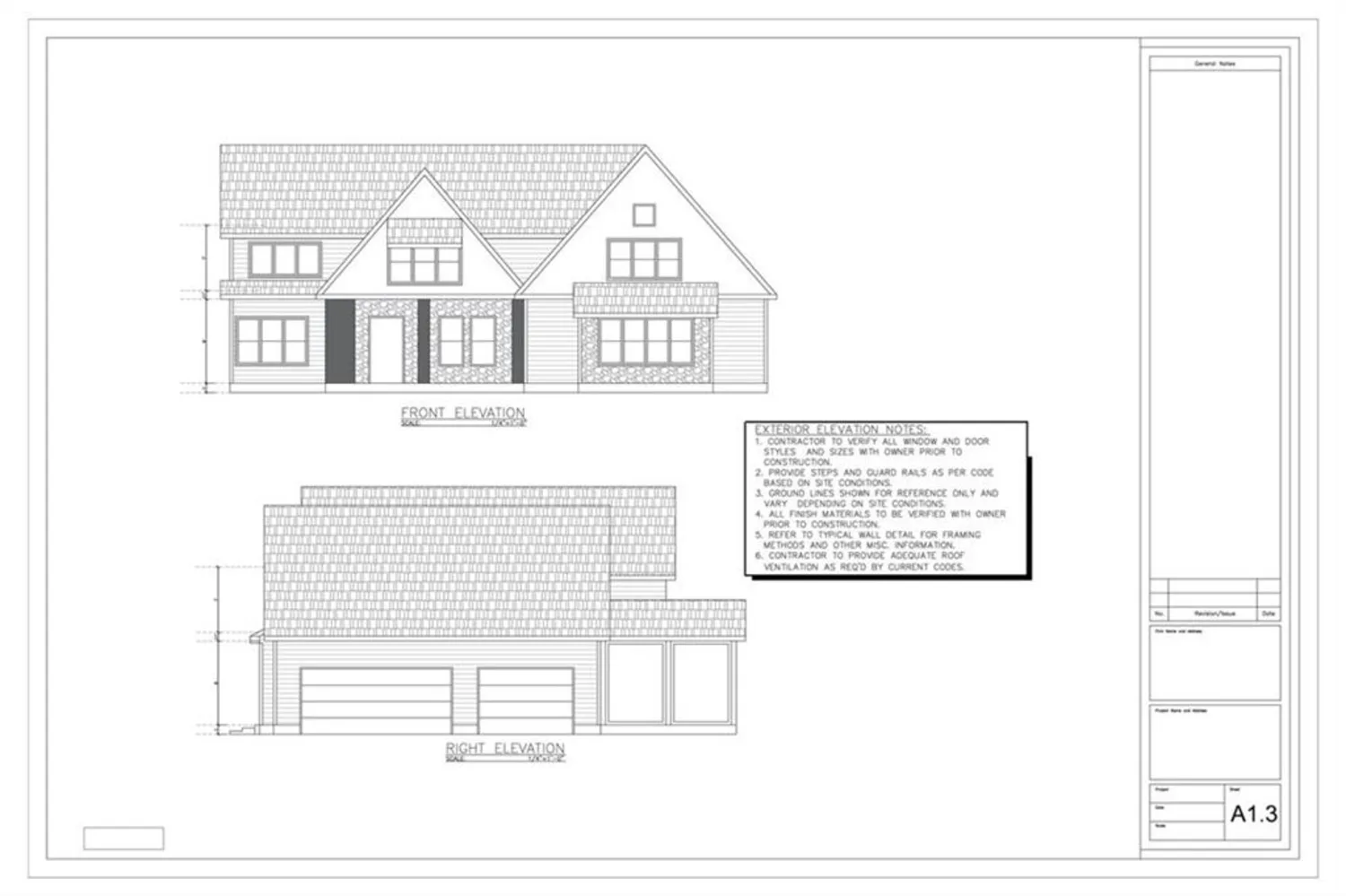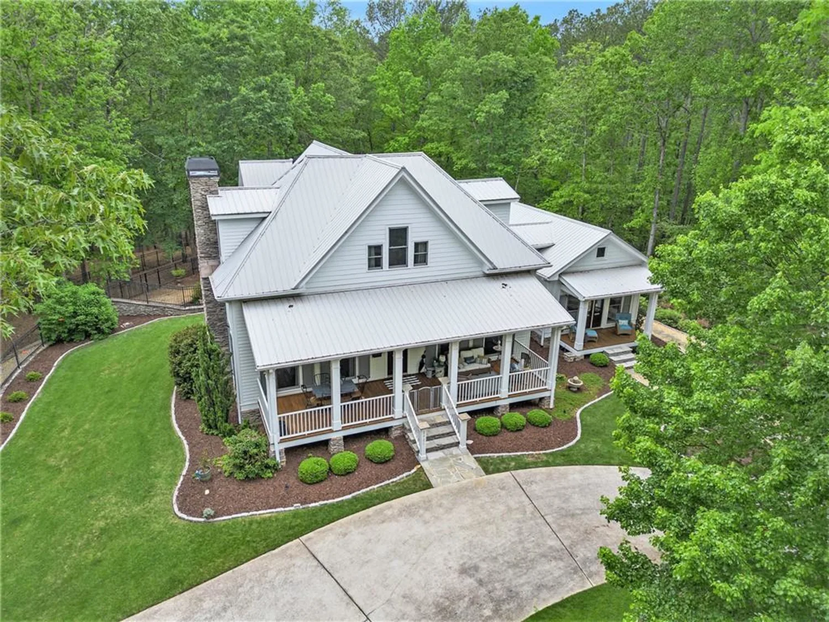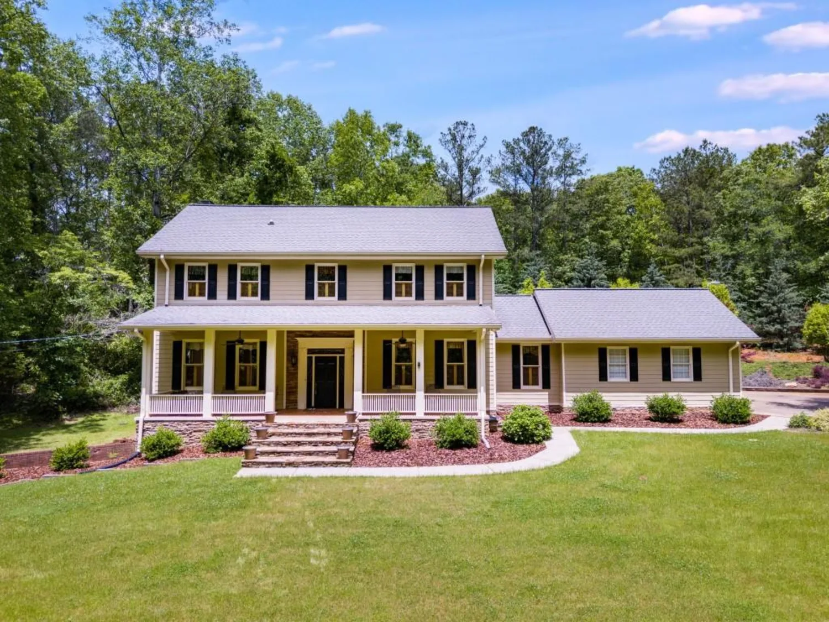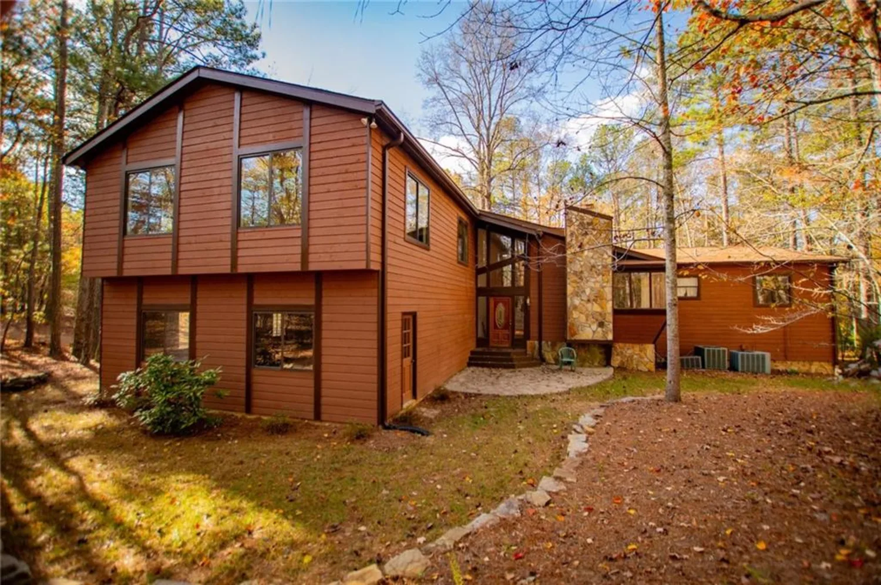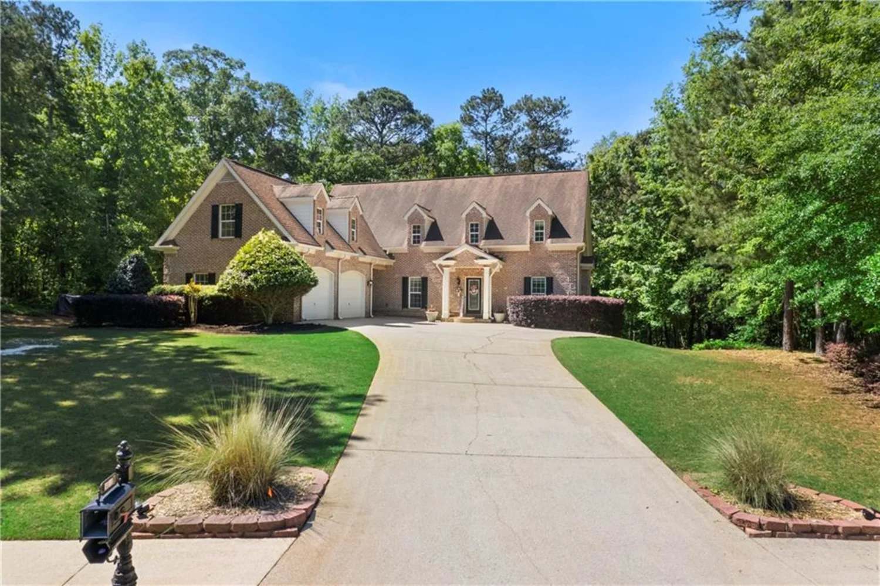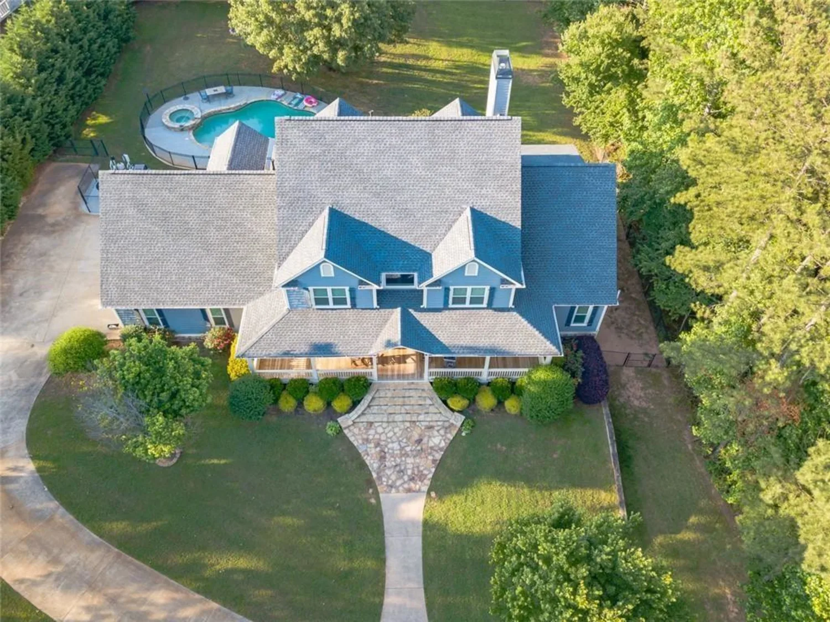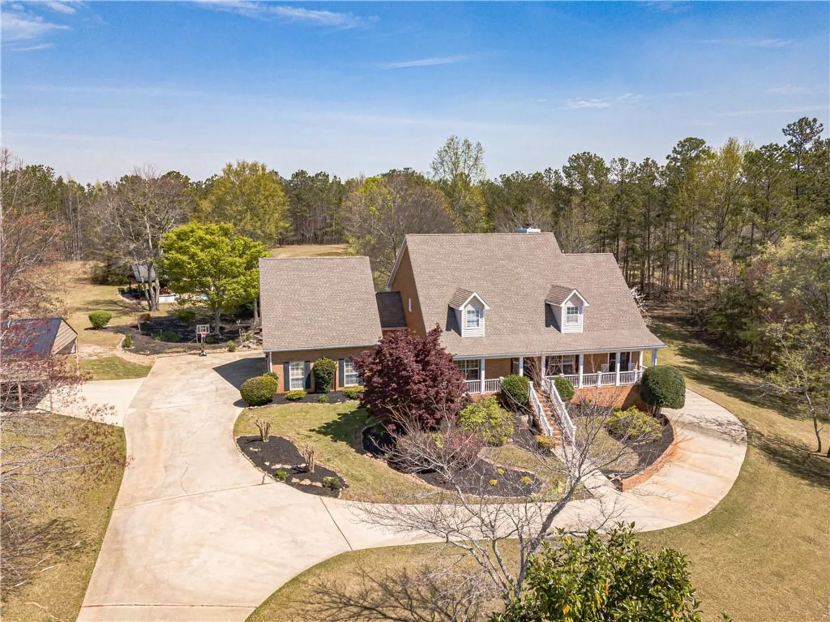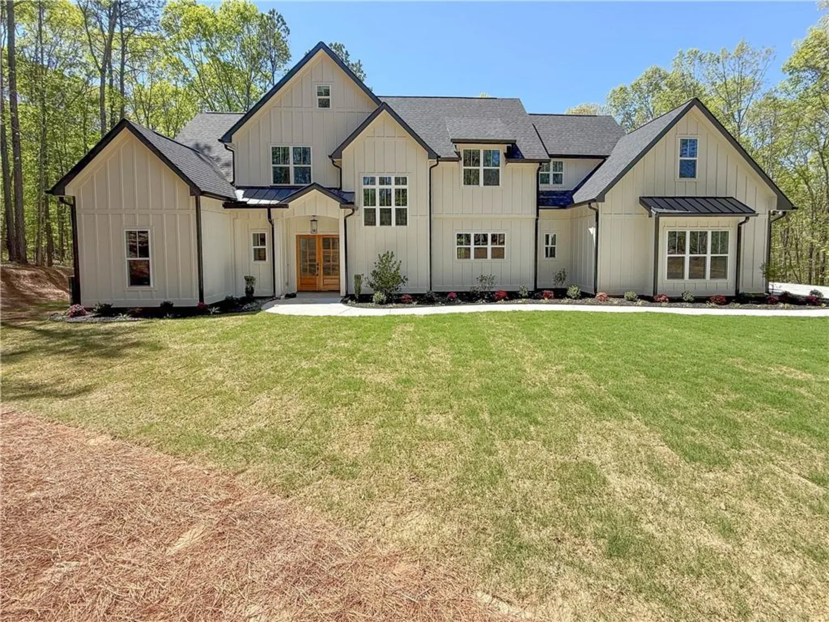5567 tyree roadWinston, GA 30187
5567 tyree roadWinston, GA 30187
Description
Nestled amidst the lush greenery of Georgia’s unique surroundings, this forest retreat offers the dream of living in the woods while still being minutes away from all of Atlanta’s cosmopolitan amenities. Just a 20-30 minute drive from Tyler Perry Studios, pull up to your craftsman’s farmhouse-chic masterpiece using the 1100 ft private driveway. At the front, you’re greeted by a sea of leveled greenery and eight to nine foot front doors that welcome you in. But wait, that’s only the beginning. You’ve now entered one of the most open-layout homes you could have ever imagined, accentuated by a massive electric remote-controlled fireplace. Large windows flood your living space with desirable natural light and views of the surrounding woodlands. To the side, you’ll notice a charming ‘study nook’ for those who can’t help but pay attention to their studies. In the kitchen, you’ll find a chef-style kitchen with an extended island that provides ample space to present or prepare dishes for your loved ones and friends. A custom hood, equipped with remote-controlled ventilation, controls the temperature and ambiance of the massive open space surrounding it. Quartz countertops offer both elegance and strength for utility, and the large pantry next to the garage door ensures easy loading and unloading of food and home goods, regardless of the weather outside. Across the hall, a large farm sink handles hard to handle stains, while a perfectly planned laundry room makes those weekend chores a breeze. Now, it’s time to relax and unwind. Don’t want to battle the stairs? No problem. Two spacious suites on the main level will meet your needs and allow you to imagine living amidst the stars and sounds revealed to you through the many large windows next to your bed. All five bedrooms and bathrooms feature carefully curated tile for a sense of continuity throughout the property. Finally, step outside and enjoy all of Georgia’s beautiful seasons. Barbecues, apple cider sipping, coffee sipping, and marshmallow grilling under your large covered patio await. The three-car garage offers well-thought-out utility with ample storage space. Don’t miss out on the opportunity to make this masterpiece your home! Book a showing today!
Property Details for 5567 Tyree Road
- Subdivision ComplexBud Kilgore
- Architectural StyleCraftsman
- ExteriorPrivate Entrance, Private Yard
- Num Of Garage Spaces3
- Num Of Parking Spaces3
- Parking FeaturesGarage Door Opener, Garage
- Property AttachedNo
- Waterfront FeaturesNone
LISTING UPDATED:
- StatusActive
- MLS #7580530
- Days on Site23
- Taxes$1,003 / year
- MLS TypeResidential
- Year Built2025
- Lot Size5.29 Acres
- CountryDouglas - GA
LISTING UPDATED:
- StatusActive
- MLS #7580530
- Days on Site23
- Taxes$1,003 / year
- MLS TypeResidential
- Year Built2025
- Lot Size5.29 Acres
- CountryDouglas - GA
Building Information for 5567 Tyree Road
- StoriesTwo
- Year Built2025
- Lot Size5.2900 Acres
Payment Calculator
Term
Interest
Home Price
Down Payment
The Payment Calculator is for illustrative purposes only. Read More
Property Information for 5567 Tyree Road
Summary
Location and General Information
- Community Features: None
- Directions: Take GPS to Amity Drive, Winston. At the stop sign look across and slightly to the right. You'll see the eXp For Sale sign, which indicates where the drive way is located.
- View: Rural, Other
- Coordinates: 33.655182,-84.872617
School Information
- Elementary School: South Douglas
- Middle School: Fairplay
- High School: Alexander
Taxes and HOA Information
- Parcel Number: 00120250018
- Tax Year: 2024
- Tax Legal Description: V/5.294 ACRES, TYREE RD
Virtual Tour
Parking
- Open Parking: No
Interior and Exterior Features
Interior Features
- Cooling: Central Air
- Heating: Forced Air
- Appliances: Double Oven, Refrigerator, Gas Cooktop
- Basement: None
- Fireplace Features: Gas Starter
- Flooring: Ceramic Tile, Hardwood, Luxury Vinyl
- Interior Features: High Ceilings 10 ft Main
- Levels/Stories: Two
- Other Equipment: None
- Window Features: Double Pane Windows
- Kitchen Features: Cabinets Other, Other Surface Counters, Kitchen Island, Pantry, Pantry Walk-In
- Master Bathroom Features: Double Vanity, Soaking Tub
- Foundation: Pillar/Post/Pier
- Main Bedrooms: 2
- Bathrooms Total Integer: 5
- Main Full Baths: 2
- Bathrooms Total Decimal: 5
Exterior Features
- Accessibility Features: None
- Construction Materials: Wood Siding
- Fencing: None
- Horse Amenities: None
- Patio And Porch Features: None
- Pool Features: None
- Road Surface Type: Gravel
- Roof Type: Shingle
- Security Features: Fire Alarm
- Spa Features: None
- Laundry Features: Common Area
- Pool Private: No
- Road Frontage Type: City Street
- Other Structures: None
Property
Utilities
- Sewer: Septic Tank
- Utilities: Cable Available, Electricity Available, Natural Gas Available
- Water Source: Private
- Electric: Other
Property and Assessments
- Home Warranty: No
- Property Condition: New Construction
Green Features
- Green Energy Efficient: Construction
- Green Energy Generation: None
Lot Information
- Above Grade Finished Area: 3688
- Common Walls: No One Above
- Lot Features: Back Yard, Cul-De-Sac, Level, Landscaped, Sprinklers In Front, Front Yard
- Waterfront Footage: None
Rental
Rent Information
- Land Lease: No
- Occupant Types: Vacant
Public Records for 5567 Tyree Road
Tax Record
- 2024$1,003.00 ($83.58 / month)
Home Facts
- Beds5
- Baths5
- Total Finished SqFt3,688 SqFt
- Above Grade Finished3,688 SqFt
- StoriesTwo
- Lot Size5.2900 Acres
- StyleSingle Family Residence
- Year Built2025
- APN00120250018
- CountyDouglas - GA
- Fireplaces1




