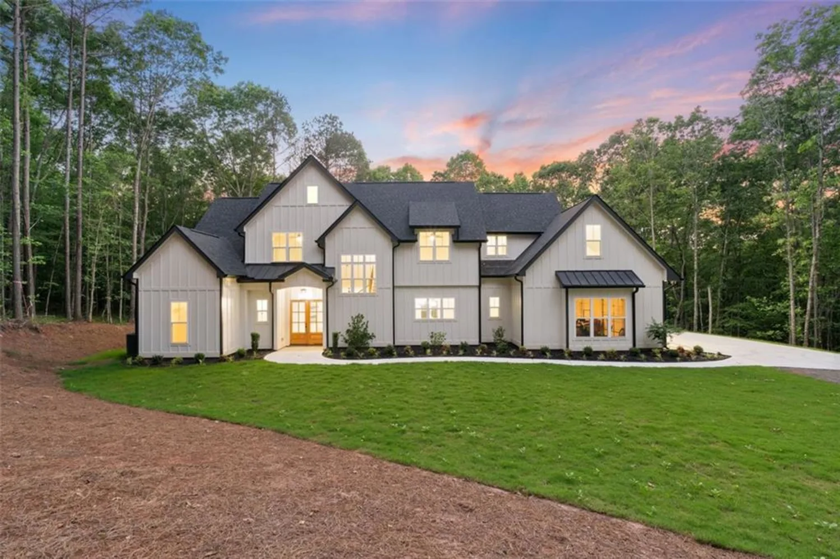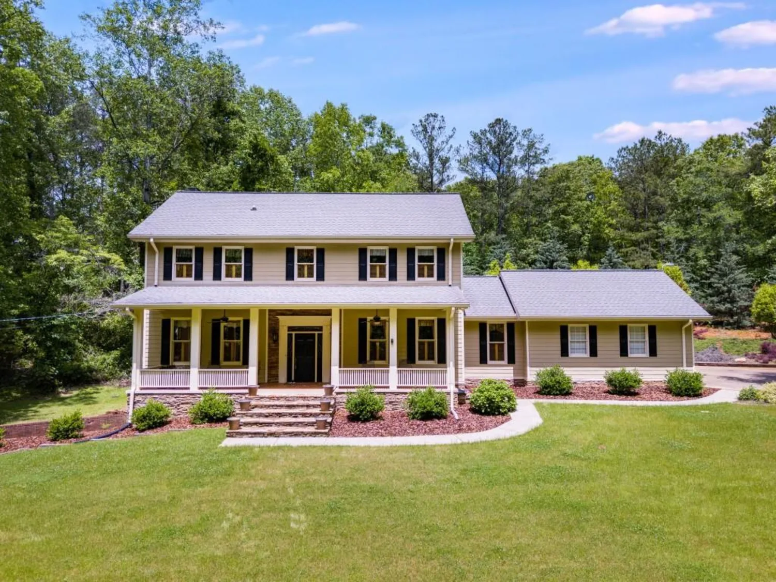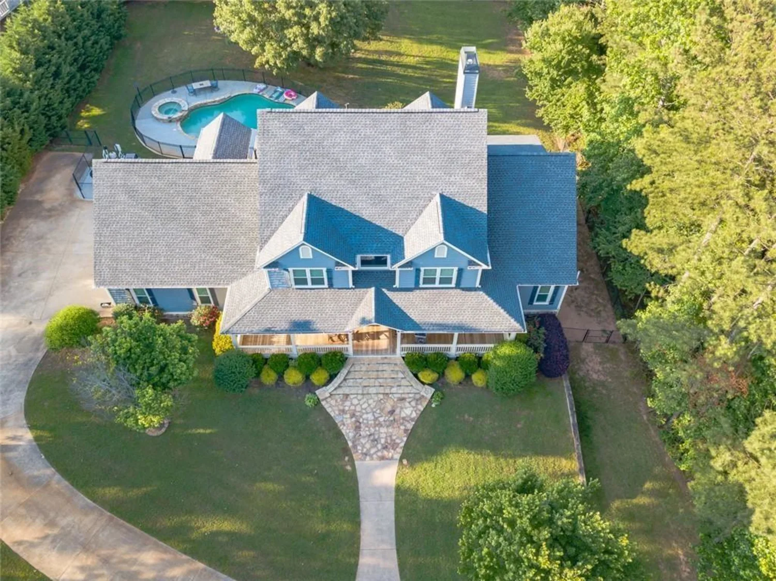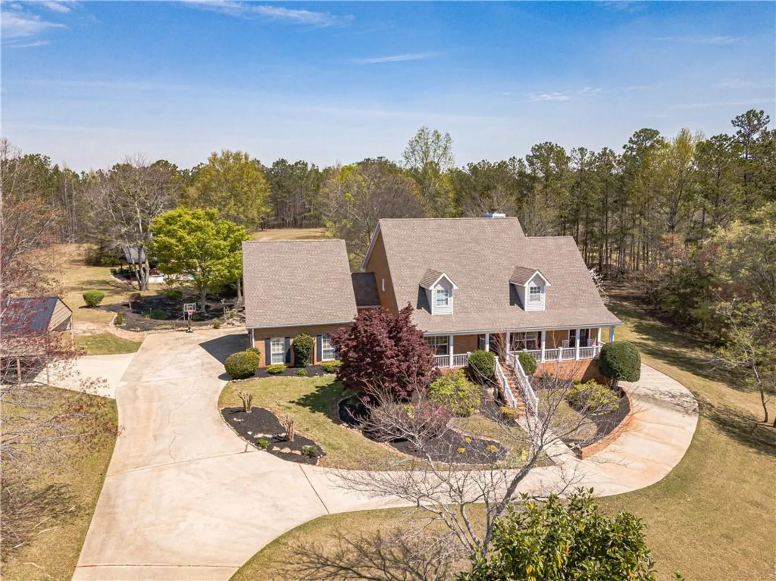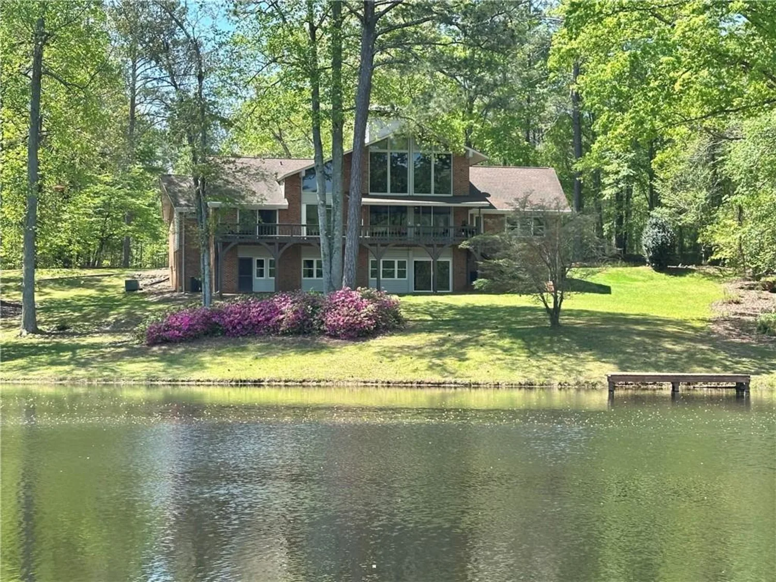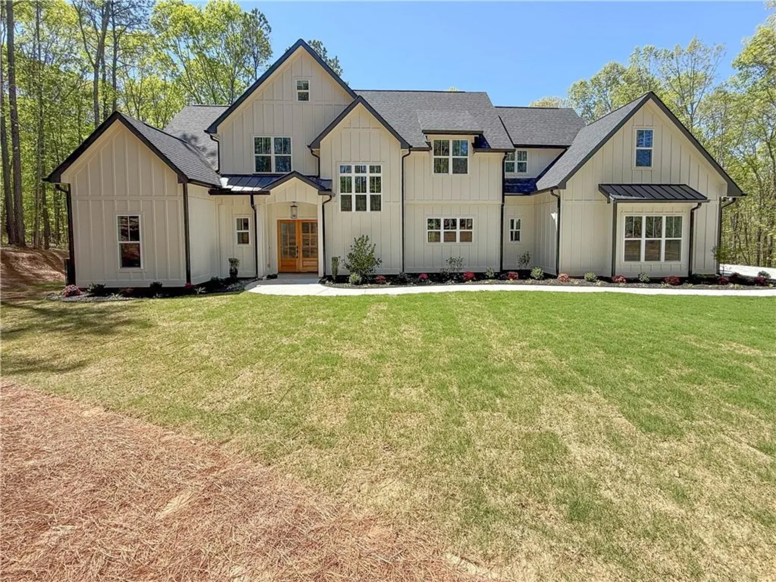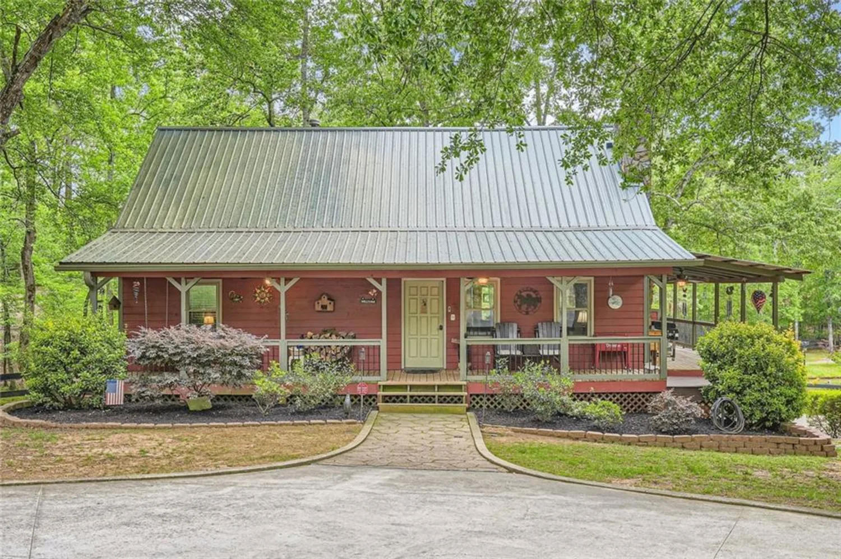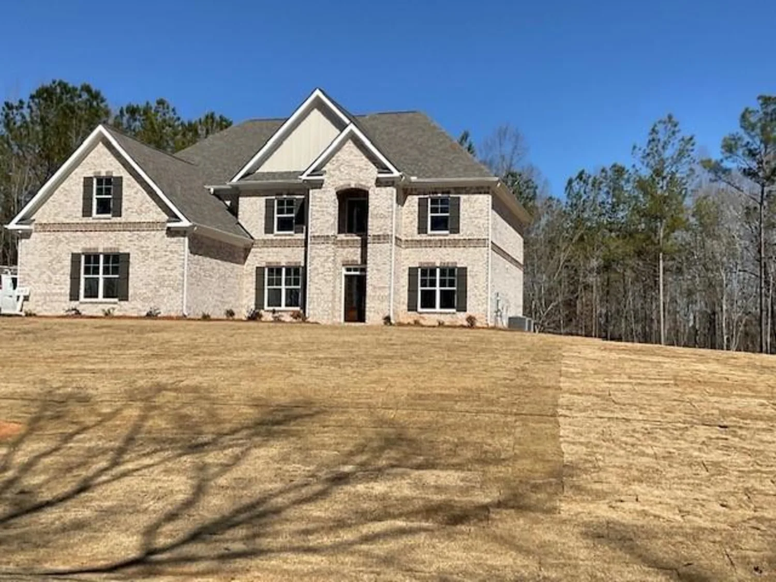8901 watkins mill roadWinston, GA 30187
8901 watkins mill roadWinston, GA 30187
Description
Welcome to your own secluded sanctuary in Winston, Georgia! This custom-built 4 bedroom, 3.5 bathroom estate home is nestled on 7.17 beautifully wooded and private acres-offering the perfect blend of luxury, comfort, and tranquility. From the moment you step inside, you'll feel the quality and care poured into every inch of this extremely well-maintained home. The main-level master suite provides convenience and privacy, while the expansive floor plan offers both everyday comfort and spaces made for entertaining. At the heart of the home is a true chef's dream kitchen-fully equipped with premium GE Cafe appliances, gorgeous countertops, and an abundance of cabinetry to inspire culinary creativity. Whether you're hosting a dinner party or relaxing with family, the custom wet bar, spacious living areas, and seamless indoor-outdoor flow set the perfect stage. Step outside to an entertainer's paradise featuring a sparkling pool, beautiful pool deck, and a stone outdoor fireplace-ideal for gatherings year-round, and evenings under the stars. A detached two-car garage adds flexibility and storage, while the surrounding acreage offers peace, quiet, and the charm of country living. This is more than a home-it's an experience. Private, quaint, and thoughtfully designed, this estate is a rare gem in Douglas County. Whether you're hosting gatherings or simply enjoying the peace and privacy of your surroundings, this property delivers. It's a rare opportunity to own a turnkey estate in a tranquil setting, just a short drive from the conveniences of town. Schedule your private showing today and experience estate living at its finest!
Property Details for 8901 Watkins Mill Road
- Subdivision ComplexNone
- Architectural StyleContemporary, Craftsman
- ExteriorBalcony, Private Yard, Rain Gutters, Storage
- Num Of Garage Spaces2
- Parking FeaturesDetached, Garage, Garage Door Opener, Garage Faces Side, Kitchen Level, RV Access/Parking, Storage
- Property AttachedNo
- Waterfront FeaturesNone
LISTING UPDATED:
- StatusActive
- MLS #7572365
- Days on Site26
- Taxes$8,732 / year
- MLS TypeResidential
- Year Built2005
- Lot Size7.17 Acres
- CountryDouglas - GA
LISTING UPDATED:
- StatusActive
- MLS #7572365
- Days on Site26
- Taxes$8,732 / year
- MLS TypeResidential
- Year Built2005
- Lot Size7.17 Acres
- CountryDouglas - GA
Building Information for 8901 Watkins Mill Road
- StoriesThree Or More
- Year Built2005
- Lot Size7.1700 Acres
Payment Calculator
Term
Interest
Home Price
Down Payment
The Payment Calculator is for illustrative purposes only. Read More
Property Information for 8901 Watkins Mill Road
Summary
Location and General Information
- Community Features: None
- Directions: GPS Friendly!
- View: Pool, Rural, Trees/Woods
- Coordinates: 33.663749,-84.868797
School Information
- Elementary School: South Douglas
- Middle School: Fairplay
- High School: Alexander
Taxes and HOA Information
- Parcel Number: 00440250041
- Tax Year: 2024
- Tax Legal Description: HSE/7.17 ACRES, Watkins Mill Rd, TR 1
- Tax Lot: 1
Virtual Tour
- Virtual Tour Link PP: https://www.propertypanorama.com/8901-Watkins-Mill-Road-Winston-GA-30187/unbranded
Parking
- Open Parking: No
Interior and Exterior Features
Interior Features
- Cooling: Central Air, Electric
- Heating: Central, Electric
- Appliances: Dishwasher, Double Oven, Electric Oven, Electric Water Heater, Gas Cooktop, Microwave, Range Hood, Refrigerator
- Basement: Daylight, Exterior Entry, Finished, Finished Bath, Interior Entry, Walk-Out Access
- Fireplace Features: Gas Log, Gas Starter, Living Room, Masonry, Outside, Wood Burning Stove
- Flooring: Carpet, Ceramic Tile, Hardwood, Other
- Interior Features: Crown Molding, Double Vanity, Entrance Foyer, High Ceilings, High Ceilings 10 ft Main, High Ceilings 9 ft Lower, High Ceilings 9 ft Main, High Ceilings 9 ft Upper, Vaulted Ceiling(s), Walk-In Closet(s), Wet Bar
- Levels/Stories: Three Or More
- Other Equipment: None
- Window Features: Double Pane Windows, Insulated Windows
- Kitchen Features: Breakfast Bar, Keeping Room, Kitchen Island, Pantry, Pantry Walk-In, Solid Surface Counters
- Master Bathroom Features: Double Vanity, Separate His/Hers, Separate Tub/Shower, Soaking Tub
- Foundation: Combination, Slab
- Main Bedrooms: 1
- Total Half Baths: 1
- Bathrooms Total Integer: 4
- Main Full Baths: 1
- Bathrooms Total Decimal: 3
Exterior Features
- Accessibility Features: None
- Construction Materials: Cement Siding, Concrete, Stone
- Fencing: Wrought Iron
- Horse Amenities: None
- Patio And Porch Features: Covered, Deck, Front Porch, Patio, Rear Porch
- Pool Features: In Ground
- Road Surface Type: Asphalt, Concrete
- Roof Type: Metal
- Security Features: Fire Alarm, Smoke Detector(s)
- Spa Features: None
- Laundry Features: Laundry Room, Main Level, Mud Room
- Pool Private: No
- Road Frontage Type: County Road, Easement
- Other Structures: Garage(s)
Property
Utilities
- Sewer: Septic Tank
- Utilities: Cable Available, Electricity Available, Phone Available, Water Available
- Water Source: Public
- Electric: 110 Volts, 220 Volts
Property and Assessments
- Home Warranty: No
- Property Condition: Resale
Green Features
- Green Energy Efficient: Windows
- Green Energy Generation: None
Lot Information
- Above Grade Finished Area: 3598
- Common Walls: No Common Walls
- Lot Features: Cul-De-Sac, Level, Open Lot, Private
- Waterfront Footage: None
Rental
Rent Information
- Land Lease: No
- Occupant Types: Owner
Public Records for 8901 Watkins Mill Road
Tax Record
- 2024$8,732.00 ($727.67 / month)
Home Facts
- Beds4
- Baths3
- Total Finished SqFt6,505 SqFt
- Above Grade Finished3,598 SqFt
- Below Grade Finished1,918 SqFt
- StoriesThree Or More
- Lot Size7.1700 Acres
- StyleSingle Family Residence
- Year Built2005
- APN00440250041
- CountyDouglas - GA
- Fireplaces3




