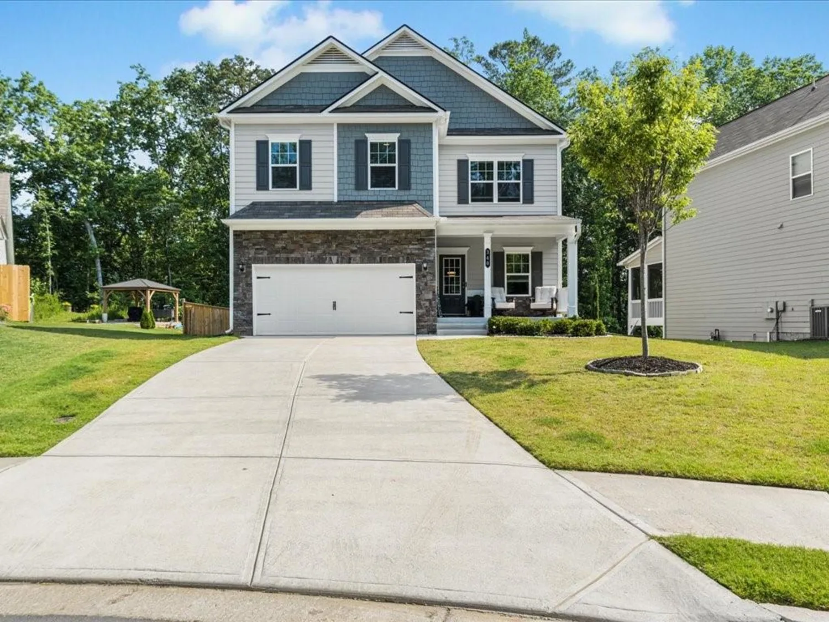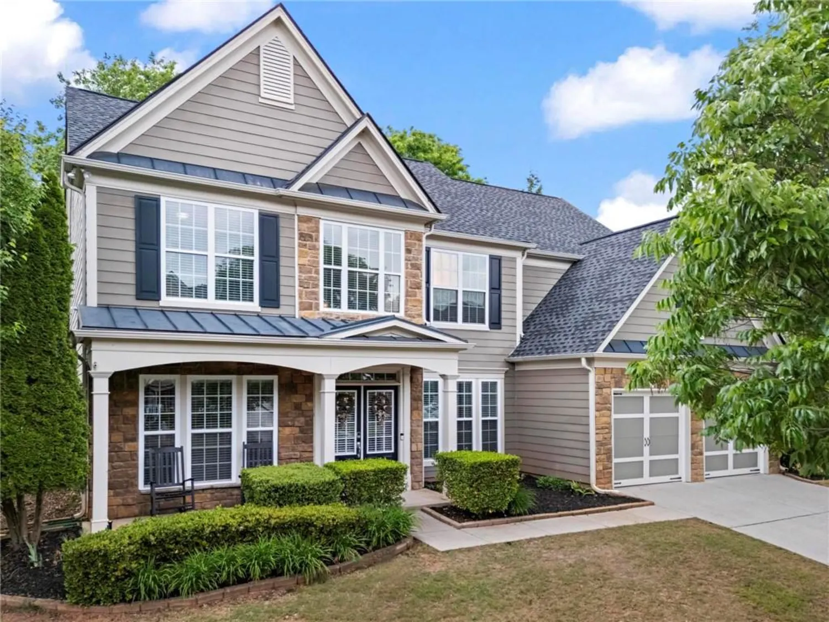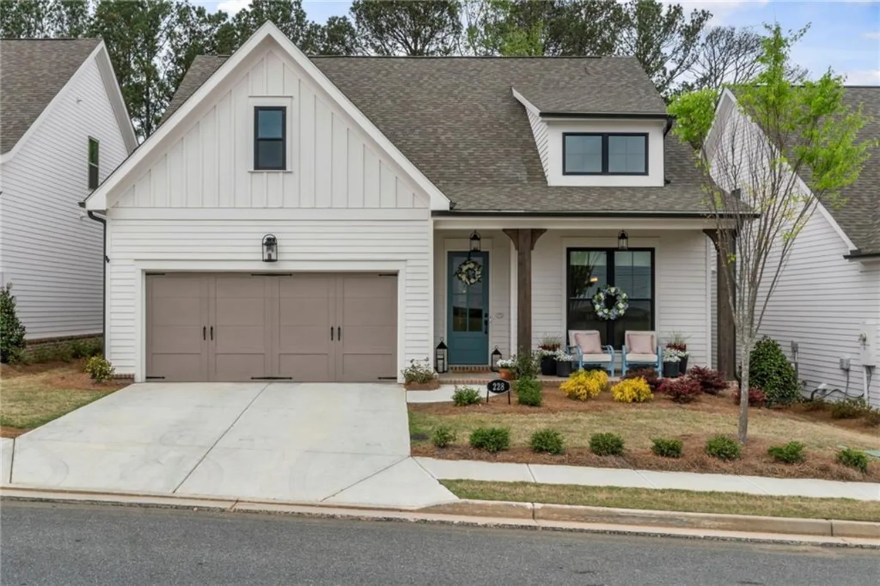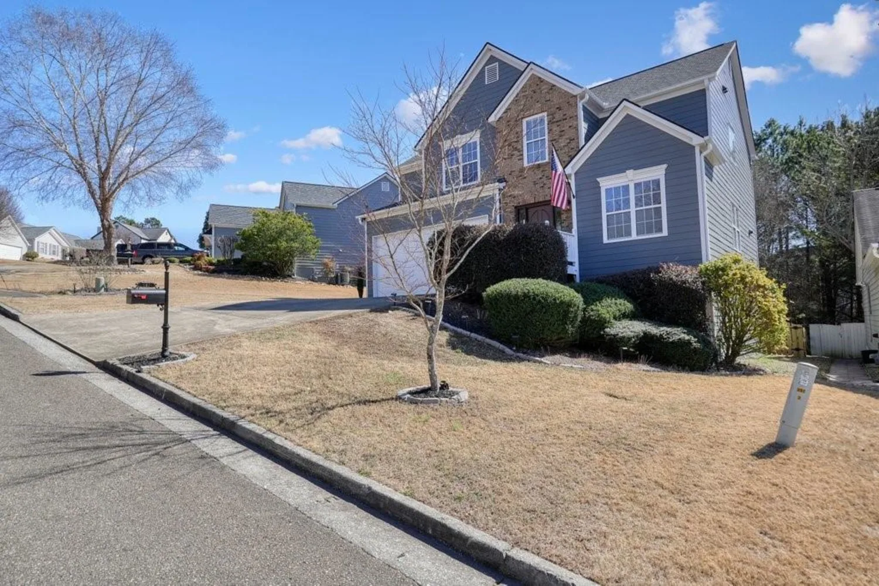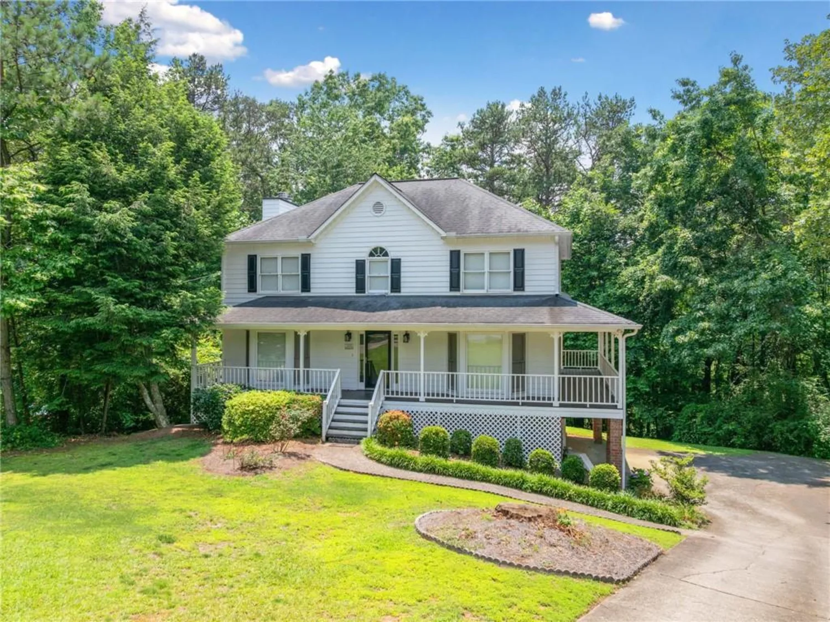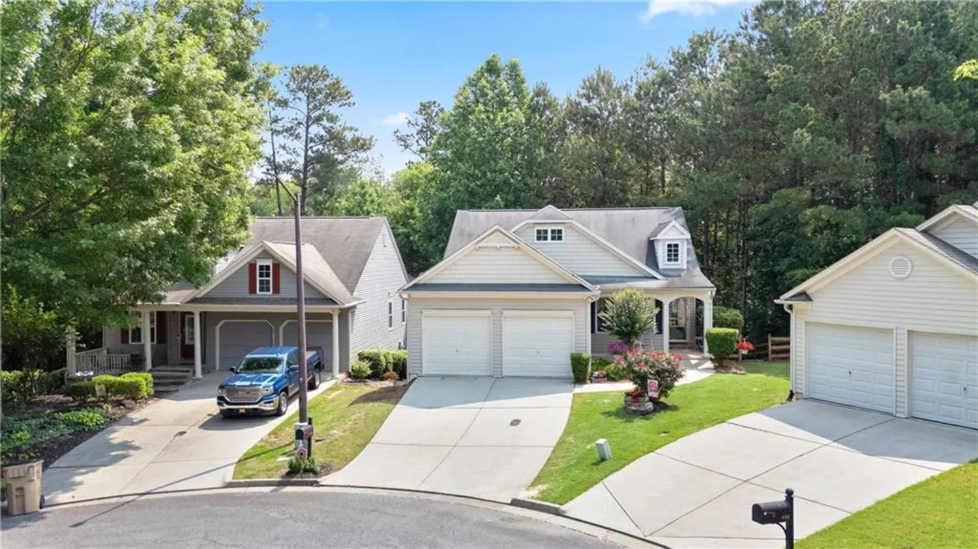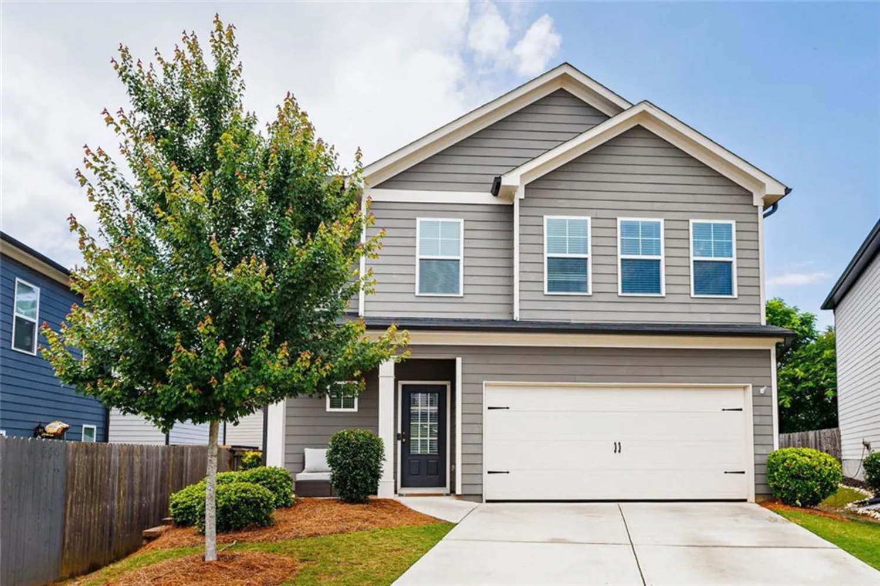5121 aster bendCanton, GA 30114
5121 aster bendCanton, GA 30114
Description
Discover low-maintenance luxury, nestled within the sought-after Crescent Park active adult community in Canton’s vibrant Great Sky neighborhood. Built in 2023 and better than new, this spotless 2 bedroom, 2 bathroom home with an addtional room (that would be perfect for an office) offers modern elegance and thoughtful design. Bathed in natural light, the open-concept living area flows seamlessly into a bright white kitchen, featuring sleek granite countertops, a stylish white tile backsplash, and stainless steel appliances—perfect for entertaining or everyday living. Retreat to the primary suite, complete with a large walk-in shower for a spa-like experience. Step outside to the covered outdoor porch, ideal for morning coffee or evening relaxation, overlooking a flat, open backyard ready for your personal touch. Impeccably designed and move-in ready! Great Sky offers a wide array of resort-style amenities, including a clubhouse, multiple pools, tennis and pickleball courts, a half basketball court, walking trails, and a splash zone! Just moments from downtown Canton’s vibrant dining, shopping, and I-575 for easy access. All yard maintenance is handled by HOA; At least one owner of the home must be 55+
Property Details for 5121 Aster Bend
- Subdivision ComplexGreat Sky
- Architectural StyleCraftsman, Ranch
- ExteriorOther
- Num Of Garage Spaces2
- Parking FeaturesGarage, Garage Door Opener, Garage Faces Front, Kitchen Level, Level Driveway
- Property AttachedNo
- Waterfront FeaturesNone
LISTING UPDATED:
- StatusActive
- MLS #7580523
- Days on Site19
- Taxes$4,932 / year
- HOA Fees$280 / month
- MLS TypeResidential
- Year Built2023
- Lot Size0.21 Acres
- CountryCherokee - GA
LISTING UPDATED:
- StatusActive
- MLS #7580523
- Days on Site19
- Taxes$4,932 / year
- HOA Fees$280 / month
- MLS TypeResidential
- Year Built2023
- Lot Size0.21 Acres
- CountryCherokee - GA
Building Information for 5121 Aster Bend
- StoriesOne
- Year Built2023
- Lot Size0.2100 Acres
Payment Calculator
Term
Interest
Home Price
Down Payment
The Payment Calculator is for illustrative purposes only. Read More
Property Information for 5121 Aster Bend
Summary
Location and General Information
- Community Features: Clubhouse, Homeowners Assoc, Near Schools, Near Shopping, Pool, Sidewalks, Street Lights, Tennis Court(s)
- Directions: Travel North on HWY 575, Take Exit 20 and proceed left on Riverstone Parkway for about ½ mile. Turn right onto Reinhardt College Parkway and in about one mile turn right onto Reservoir Drive. Stay on Reservoir Drive into Great Sky and to the traffic circle. Take the second exit on the traffic circle onto Great Sky Parkway. Go about .4 miles and turn right onto Aster Bend into Crescent Pointe.
- View: Trees/Woods
- Coordinates: 34.284445,-84.48278
School Information
- Elementary School: R.M. Moore
- Middle School: Teasley
- High School: Cherokee
Taxes and HOA Information
- Parcel Number: 14N15D 087
- Tax Year: 2024
- Tax Legal Description: LOT 87 GREAT SKY POD 13 PH A PB 120/335
Virtual Tour
- Virtual Tour Link PP: https://www.propertypanorama.com/5121-Aster-Bend-Canton-GA-30114/unbranded
Parking
- Open Parking: Yes
Interior and Exterior Features
Interior Features
- Cooling: Ceiling Fan(s), Central Air, Zoned
- Heating: Forced Air, Natural Gas, Zoned
- Appliances: Dishwasher, Disposal, Gas Cooktop, Gas Oven, Microwave, Range Hood, Refrigerator, Self Cleaning Oven, Tankless Water Heater
- Basement: None
- Fireplace Features: None
- Flooring: Luxury Vinyl
- Interior Features: Crown Molding, Double Vanity, High Ceilings 9 ft Main
- Levels/Stories: One
- Other Equipment: Irrigation Equipment
- Window Features: Insulated Windows
- Kitchen Features: Cabinets White, Kitchen Island, Pantry Walk-In, Stone Counters, View to Family Room
- Master Bathroom Features: Double Vanity, Shower Only
- Foundation: Slab
- Main Bedrooms: 2
- Bathrooms Total Integer: 2
- Main Full Baths: 2
- Bathrooms Total Decimal: 2
Exterior Features
- Accessibility Features: None
- Construction Materials: Cement Siding, HardiPlank Type
- Fencing: None
- Horse Amenities: None
- Patio And Porch Features: Covered, Front Porch, Patio
- Pool Features: None
- Road Surface Type: Asphalt
- Roof Type: Shingle
- Security Features: Carbon Monoxide Detector(s), Smoke Detector(s)
- Spa Features: None
- Laundry Features: Laundry Room, Main Level
- Pool Private: No
- Road Frontage Type: City Street
- Other Structures: None
Property
Utilities
- Sewer: Public Sewer
- Utilities: Cable Available, Electricity Available, Natural Gas Available, Phone Available, Sewer Available, Underground Utilities, Water Available
- Water Source: Public
- Electric: 110 Volts, 220 Volts in Laundry
Property and Assessments
- Home Warranty: No
- Property Condition: Resale
Green Features
- Green Energy Efficient: None
- Green Energy Generation: None
Lot Information
- Above Grade Finished Area: 1611
- Common Walls: No Common Walls
- Lot Features: Back Yard, Front Yard, Landscaped, Level
- Waterfront Footage: None
Rental
Rent Information
- Land Lease: No
- Occupant Types: Owner
Public Records for 5121 Aster Bend
Tax Record
- 2024$4,932.00 ($411.00 / month)
Home Facts
- Beds2
- Baths2
- Total Finished SqFt1,625 SqFt
- Above Grade Finished1,611 SqFt
- StoriesOne
- Lot Size0.2100 Acres
- StyleSingle Family Residence
- Year Built2023
- APN14N15D 087
- CountyCherokee - GA




