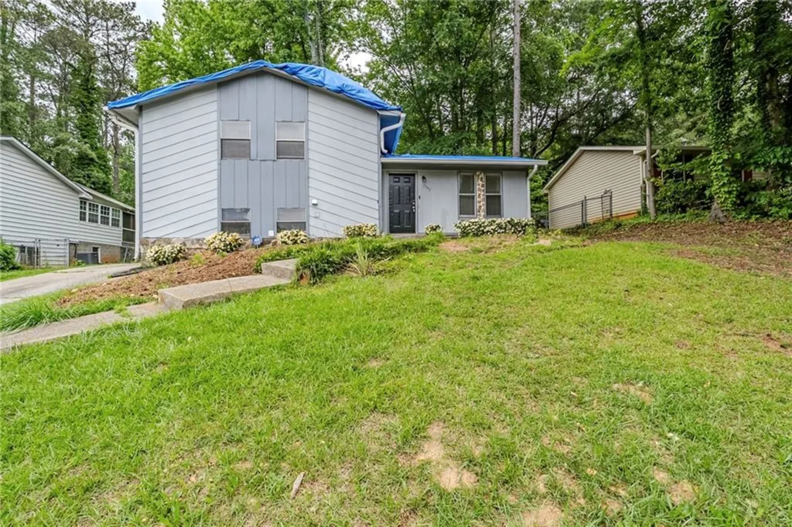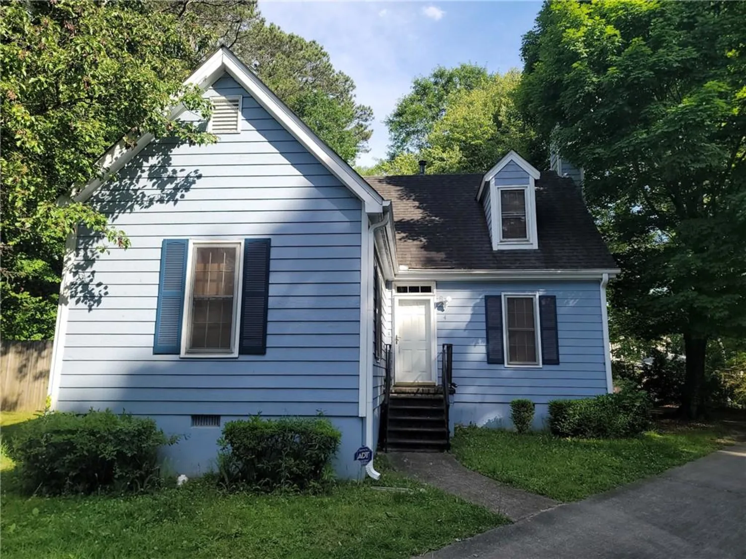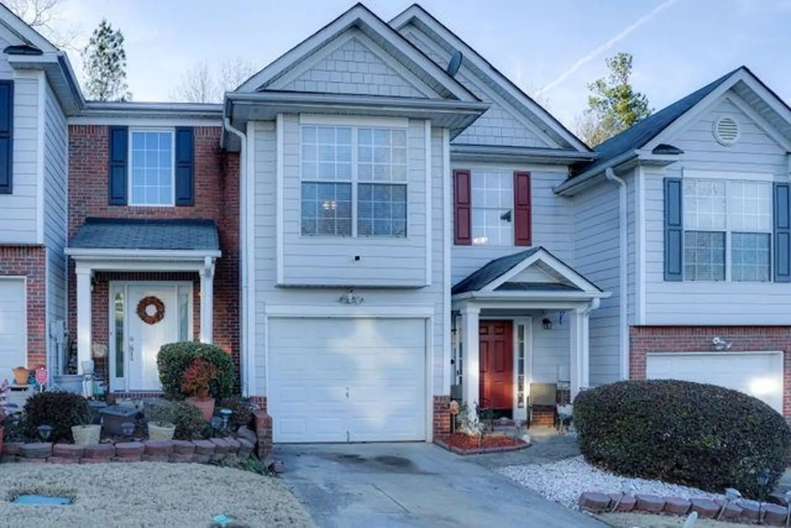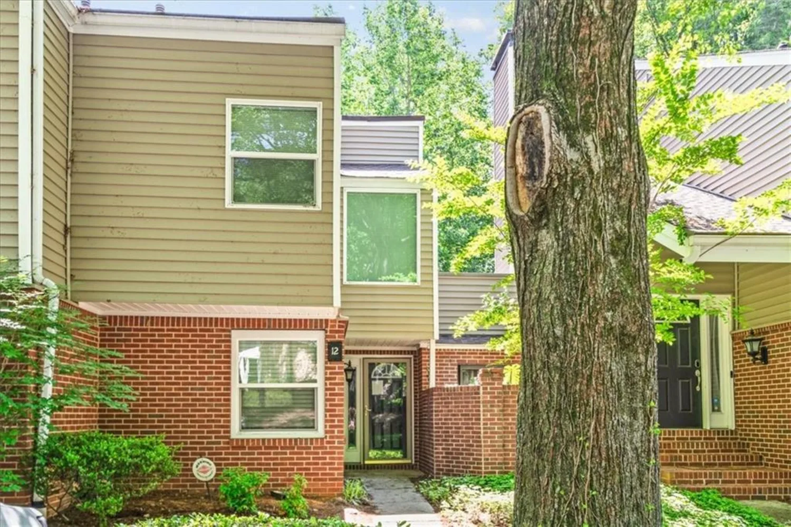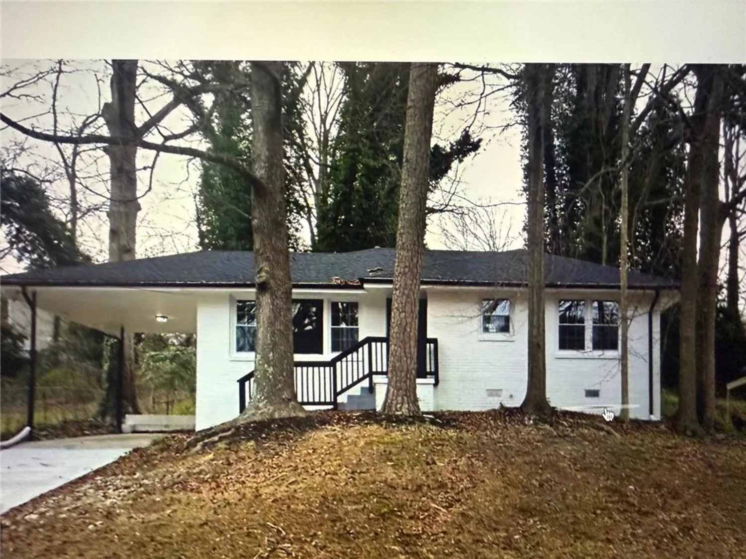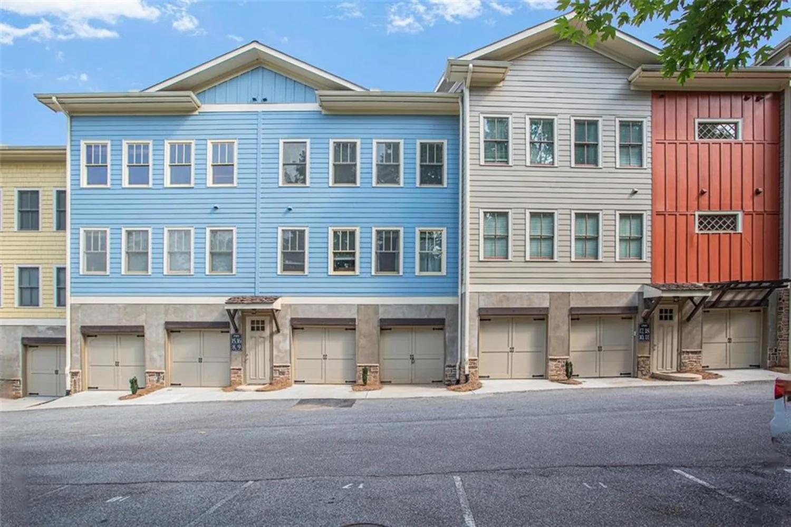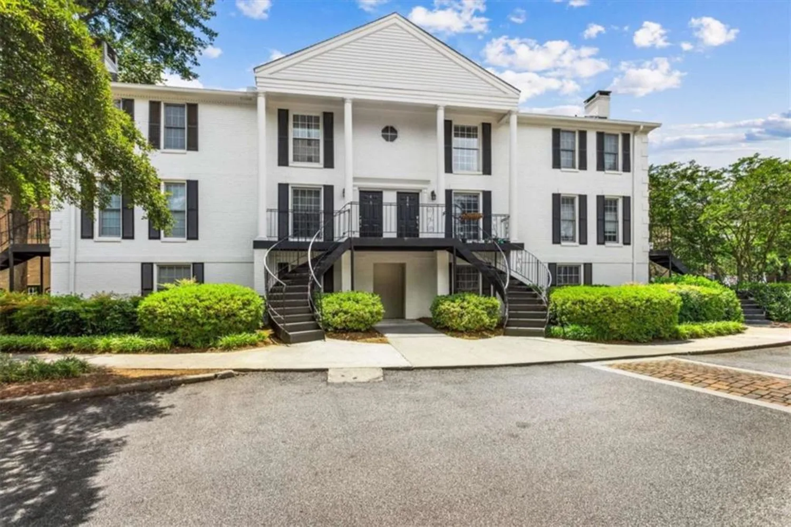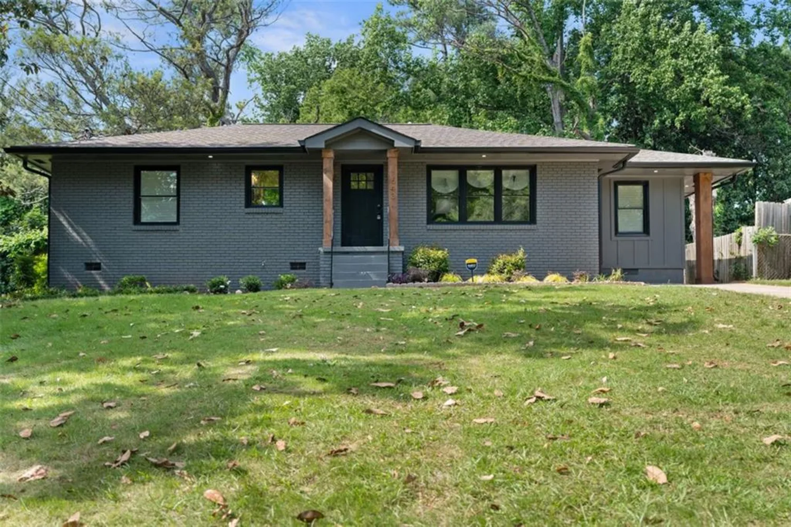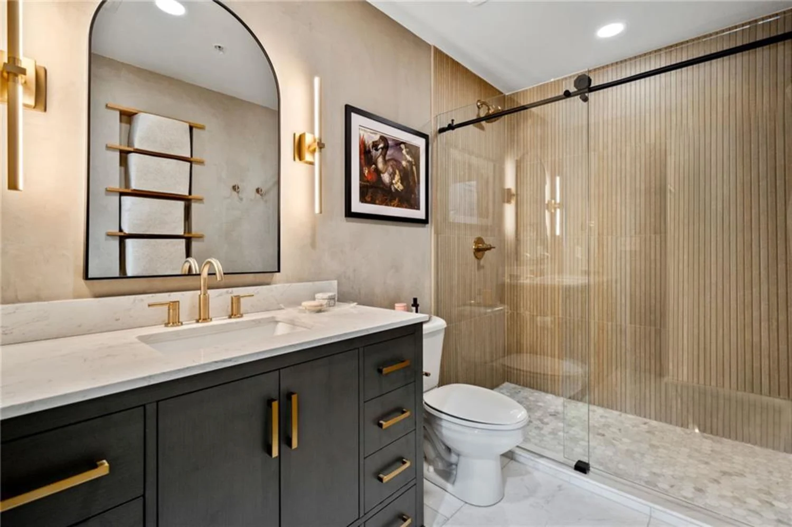3044 dogwood driveAtlanta, GA 30354
3044 dogwood driveAtlanta, GA 30354
Description
Luxury in the Perfect Location! Welcome to 3044 Dogwood Drive in the heart of Hapeville—a stunning blend of elegance, comfort, and convenience. From the moment you enter, the home impresses with breathtaking details like coffered ceilings and sophisticated wainscoting, creating a refined and welcoming atmosphere. The open-concept layout is ideal for entertaining, with seamless views from the dining area to the family room and chef’s kitchen. Prepare gourmet meals in a kitchen that features granite countertops, a large island, stainless steel appliances, and a wall-mounted oven and microwave. Laundry on the main level adds everyday convenience. The primary bedroom suite is also on the main level, offering privacy and easy access. Step out onto the patio to catch the morning sunrise with a cup of coffee. The spa-like ensuite bathroom includes a double vanity, soaking tub, and a beautifully tiled separate shower—perfect for unwinding after a long day. Upstairs, two generously sized bedrooms are connected by a stylish Jack-and-Jill bathroom, providing both comfort and functionality for family or guests. The rear deck invites you to enjoy quiet mornings, host weekend barbecues, or dive into your favorite book. Located near top-rated local restaurants, parks, shopping, Downtown Atlanta, Hartsfield-Jackson International Airport, the Delta Flight Museum, and major interstates—this home puts everything within reach. Investors, take note: with no HOA, this property offers excellent income potential. At this price, it’s hard to beat the value. When would be a good time for your private tour?
Property Details for 3044 Dogwood Drive
- Subdivision ComplexSilas Hope
- Architectural StyleTraditional
- ExteriorNone
- Num Of Garage Spaces2
- Num Of Parking Spaces2
- Parking FeaturesDetached, Driveway, Garage, Garage Door Opener, Garage Faces Rear, Kitchen Level, On Street
- Property AttachedNo
- Waterfront FeaturesNone
LISTING UPDATED:
- StatusActive
- MLS #7580517
- Days on Site0
- Taxes$8,971 / year
- MLS TypeResidential
- Year Built2010
- Lot Size0.16 Acres
- CountryFulton - GA
LISTING UPDATED:
- StatusActive
- MLS #7580517
- Days on Site0
- Taxes$8,971 / year
- MLS TypeResidential
- Year Built2010
- Lot Size0.16 Acres
- CountryFulton - GA
Building Information for 3044 Dogwood Drive
- StoriesTwo
- Year Built2010
- Lot Size0.1550 Acres
Payment Calculator
Term
Interest
Home Price
Down Payment
The Payment Calculator is for illustrative purposes only. Read More
Property Information for 3044 Dogwood Drive
Summary
Location and General Information
- Community Features: Near Beltline, Near Public Transport, Near Schools, Near Shopping, Park, Sidewalks, Street Lights
- Directions: From Atlanta: Take I-75 South to Cleveland Avenue. Right onto Cleveland Avenue. Left onto Metropolitan Parkway. 3044 Dogwood Dr is on your left.
- View: Neighborhood
- Coordinates: 33.671292,-84.408241
School Information
- Elementary School: Hapeville
- Middle School: Paul D. West
- High School: Tri-Cities
Taxes and HOA Information
- Tax Year: 2022
- Tax Legal Description: Deed Book & Page 55162-203
- Tax Lot: 2
Virtual Tour
Parking
- Open Parking: Yes
Interior and Exterior Features
Interior Features
- Cooling: Central Air
- Heating: Forced Air
- Appliances: Dishwasher, Gas Cooktop, Gas Oven, Microwave, Refrigerator
- Basement: None
- Fireplace Features: Family Room, Living Room
- Flooring: Ceramic Tile, Hardwood
- Interior Features: Coffered Ceiling(s), Crown Molding, Tray Ceiling(s), Walk-In Closet(s)
- Levels/Stories: Two
- Other Equipment: None
- Window Features: Double Pane Windows
- Kitchen Features: Cabinets Stain, Kitchen Island, Pantry, Stone Counters, View to Family Room
- Master Bathroom Features: Double Vanity, Separate Tub/Shower, Soaking Tub
- Foundation: Slab
- Main Bedrooms: 1
- Total Half Baths: 1
- Bathrooms Total Integer: 3
- Main Full Baths: 1
- Bathrooms Total Decimal: 2
Exterior Features
- Accessibility Features: None
- Construction Materials: Wood Siding
- Fencing: None
- Horse Amenities: None
- Patio And Porch Features: Covered, Deck, Front Porch, Patio, Rear Porch
- Pool Features: None
- Road Surface Type: Paved
- Roof Type: Shingle
- Security Features: Smoke Detector(s)
- Spa Features: None
- Laundry Features: Common Area, In Hall, Laundry Room, Main Level
- Pool Private: No
- Road Frontage Type: Private Road
- Other Structures: None
Property
Utilities
- Sewer: Public Sewer
- Utilities: Cable Available, Electricity Available, Natural Gas Available, Phone Available, Sewer Available, Underground Utilities, Water Available
- Water Source: Public
- Electric: 110 Volts
Property and Assessments
- Home Warranty: Yes
- Property Condition: Resale
Green Features
- Green Energy Efficient: None
- Green Energy Generation: None
Lot Information
- Above Grade Finished Area: 2027
- Common Walls: No Common Walls
- Lot Features: Back Yard, Landscaped
- Waterfront Footage: None
Rental
Rent Information
- Land Lease: No
- Occupant Types: Owner
Public Records for 3044 Dogwood Drive
Tax Record
- 2022$8,971.00 ($747.58 / month)
Home Facts
- Beds3
- Baths2
- Total Finished SqFt2,027 SqFt
- Above Grade Finished2,027 SqFt
- StoriesTwo
- Lot Size0.1550 Acres
- StyleSingle Family Residence
- Year Built2010
- CountyFulton - GA
- Fireplaces1




