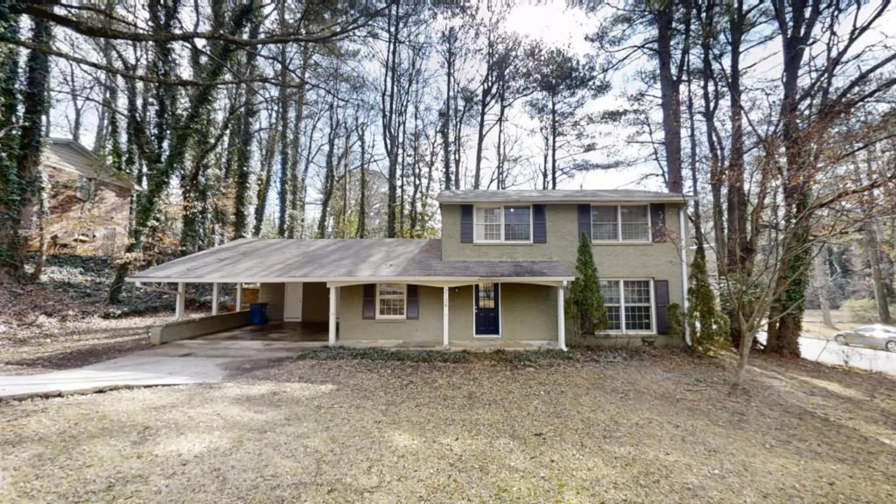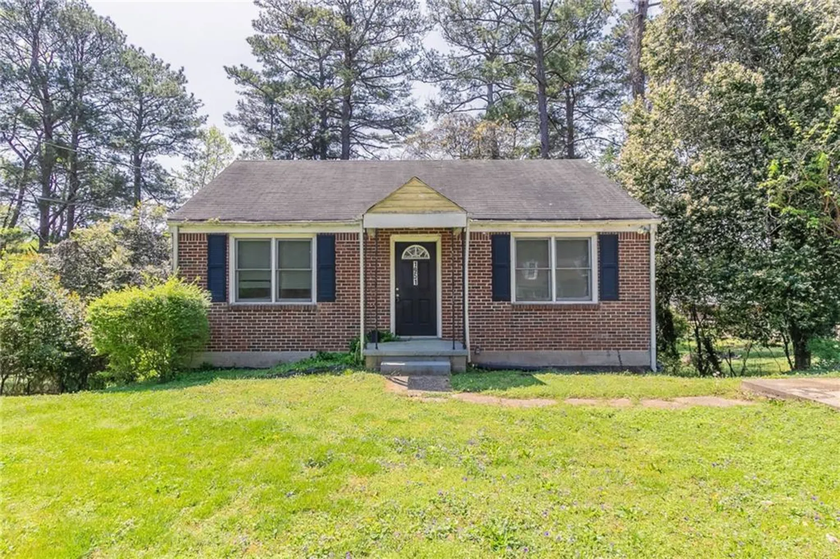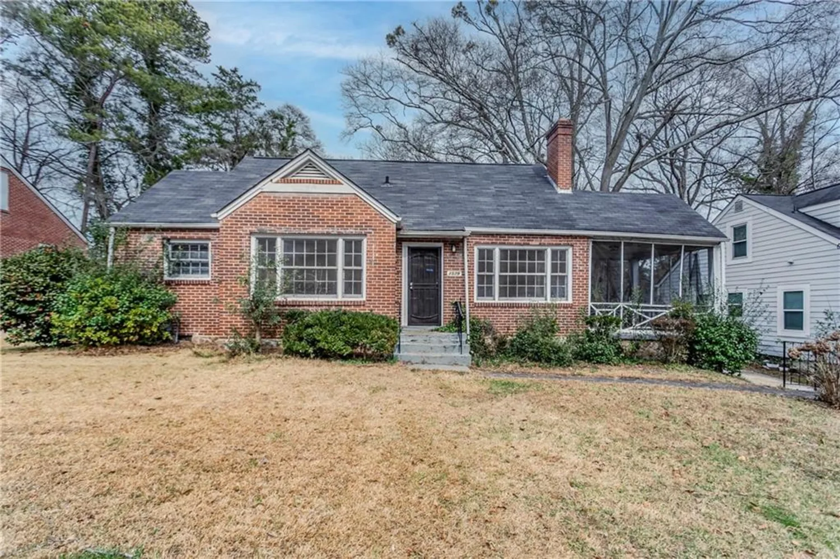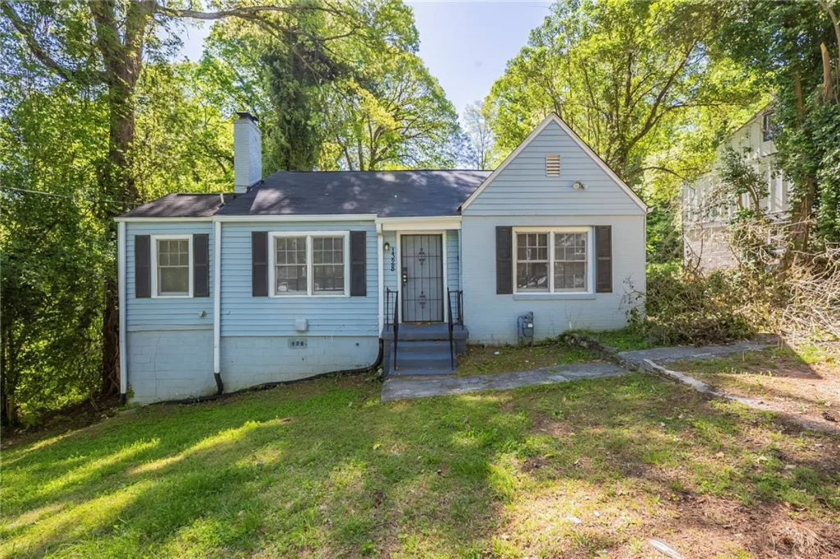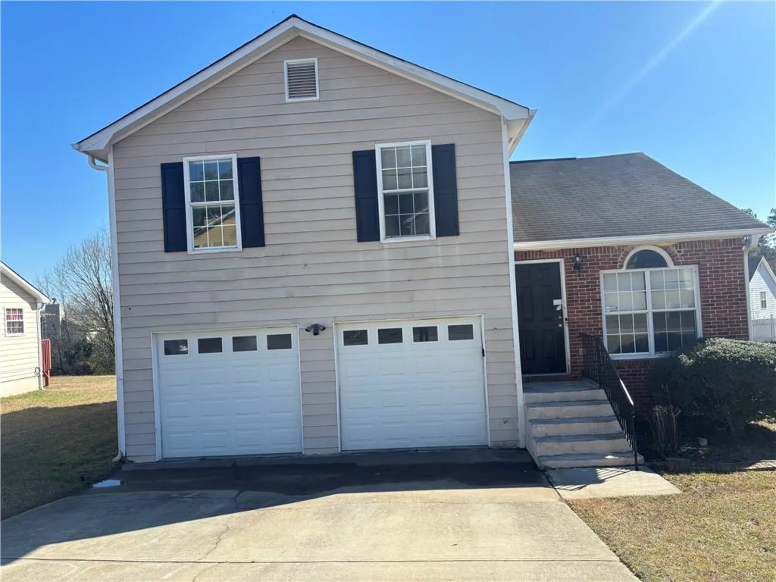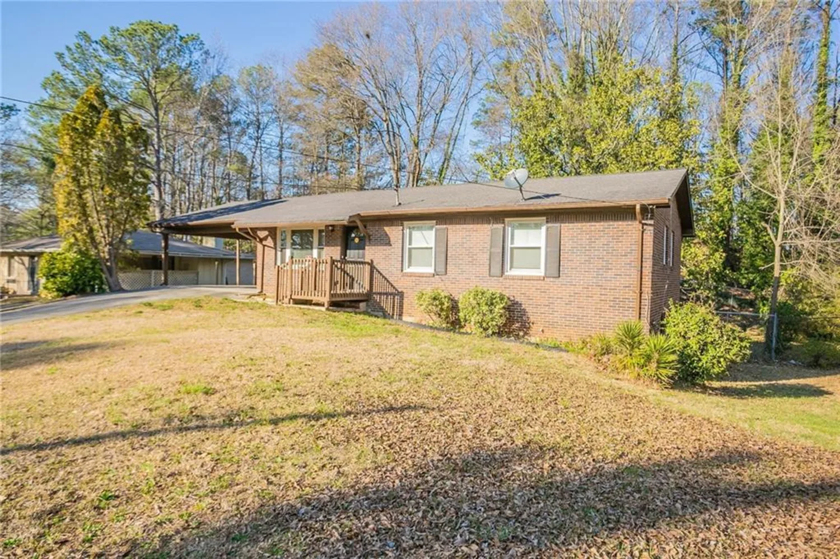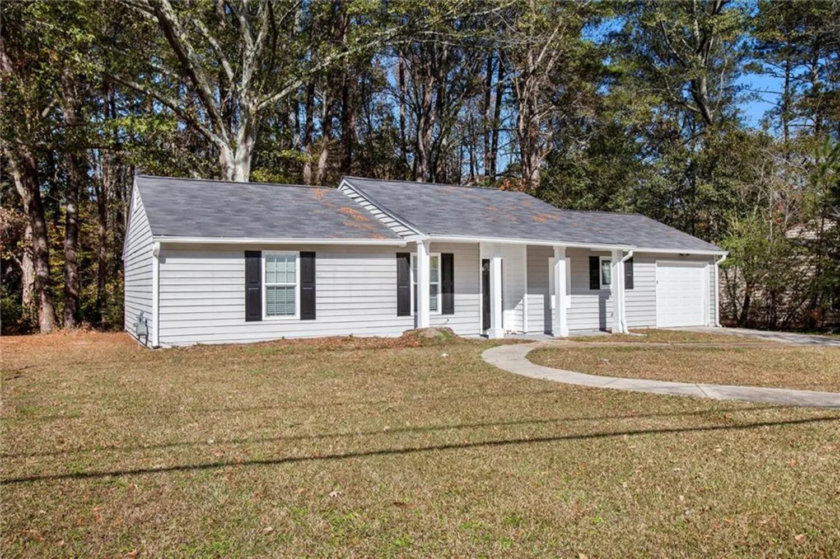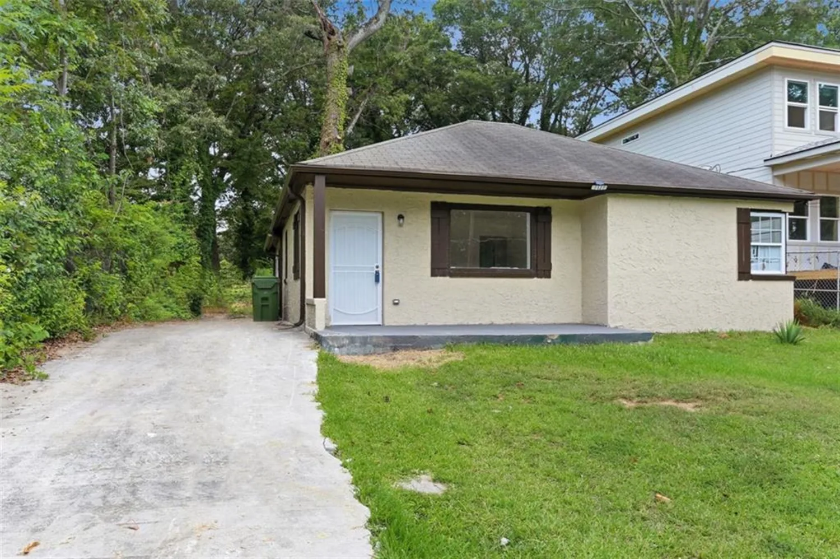4 kelso at peyton drive swAtlanta, GA 30311
4 kelso at peyton drive swAtlanta, GA 30311
Description
Renovation Ready Alert! Tour this 2 BR / 2 BA cottage-style cluster home (,. 1,800 ± SF per tax records) with covered 2-car carport & storage, NO HOA, and NO RENTAL RESTRICTIONS. Main-level suite plus private upper-level suite; sunny living/dining combo with fireplace flows to an eat-in kitchen and back deck. Deep driveway with/ turnaround and plenty of guest parking. Needs a modern revitalization for today's buyer, a perfect canvas for sweat-equity owners or value-add investors. FHA 203(k), and similar rehab financing may be possible; eligibility & terms set solely by your lender, please verify independently, or you can talk to our lenders ready to assist. Brokerage/licensed agent is not a mortgage lender; this is not an offer to extend credit. Please consult your preferred loan professional for details. Location perks include proximity to MARTA, 1-20 & 1-285, Shopping, Belt line, and major Atlanta attractions such as Mercedes Benz Stadium, Georgia Aquarium, Grady & Emory Hospital, and so much more. Additional perks include professional design boards & finish packages available for purchase at closing to streamline your rebuild. Sold AS-IS; seller will make no repairs. All measurements, school zones & zoning to be verified by the buyer. Short-term or corporate rentals may be subject to city/ county ordinances; buyers are to confirm compliance. See This Home Today & Write A Contract Tonight!
Property Details for 4 Kelso At Peyton Drive SW
- Subdivision ComplexKELSO AT PEYTON
- Architectural StyleCluster Home, Craftsman
- ExteriorCourtyard, Private Entrance, Storage
- Num Of Parking Spaces3
- Parking FeaturesCarport, Covered, Parking Pad, Storage
- Property AttachedNo
- Waterfront FeaturesNone
LISTING UPDATED:
- StatusActive
- MLS #7580496
- Days on Site0
- Taxes$987 / year
- MLS TypeResidential
- Year Built1989
- Lot Size0.09 Acres
- CountryFulton - GA
LISTING UPDATED:
- StatusActive
- MLS #7580496
- Days on Site0
- Taxes$987 / year
- MLS TypeResidential
- Year Built1989
- Lot Size0.09 Acres
- CountryFulton - GA
Building Information for 4 Kelso At Peyton Drive SW
- StoriesTwo
- Year Built1989
- Lot Size0.0900 Acres
Payment Calculator
Term
Interest
Home Price
Down Payment
The Payment Calculator is for illustrative purposes only. Read More
Property Information for 4 Kelso At Peyton Drive SW
Summary
Location and General Information
- Community Features: Near Beltline, Near Public Transport, Near Schools, Near Shopping
- Directions: 1-20 E, Exit 52: GA-280 / Hamilton E. Holmes Dr. Turn right (south) onto Hamilton E. Holmes Dr. SW, then right onto Peyton Rd. SW, right onto Kelso Dr. SW, and Immediately left onto Kelso at Peyton Dr. SW; the home is on the right.
- View: Neighborhood
- Coordinates: 33.747742,-84.468403
School Information
- Elementary School: Peyton Forest
- Middle School: Jean Childs Young
- High School: Benjamin E. Mays
Taxes and HOA Information
- Tax Year: 2024
- Tax Legal Description: LL 205, 14th District Fulton County, Lot 4, KELSO AT PEYTON S/D, Plat Book 159, Page 39
- Tax Lot: 4
Virtual Tour
Parking
- Open Parking: No
Interior and Exterior Features
Interior Features
- Cooling: Ceiling Fan(s), Central Air
- Heating: Central
- Appliances: Electric Range, Microwave, Refrigerator
- Basement: None
- Fireplace Features: Great Room
- Flooring: Carpet, Hardwood
- Interior Features: Entrance Foyer, High Ceilings 9 ft Main, High Ceilings 9 ft Upper
- Levels/Stories: Two
- Other Equipment: None
- Window Features: Double Pane Windows
- Kitchen Features: Breakfast Room, Cabinets Stain, Eat-in Kitchen, Laminate Counters, Pantry
- Master Bathroom Features: Tub/Shower Combo
- Foundation: Slab
- Main Bedrooms: 1
- Bathrooms Total Integer: 2
- Main Full Baths: 1
- Bathrooms Total Decimal: 2
Exterior Features
- Accessibility Features: None
- Construction Materials: HardiPlank Type, Lap Siding
- Fencing: Back Yard
- Horse Amenities: None
- Patio And Porch Features: Deck, Front Porch
- Pool Features: None
- Road Surface Type: Asphalt
- Roof Type: Composition
- Security Features: Smoke Detector(s)
- Spa Features: None
- Laundry Features: In Kitchen
- Pool Private: No
- Road Frontage Type: Private Road
- Other Structures: None
Property
Utilities
- Sewer: Public Sewer
- Utilities: Cable Available, Electricity Available, Phone Available, Sewer Available, Water Available
- Water Source: Public
- Electric: 220 Volts
Property and Assessments
- Home Warranty: No
- Property Condition: Fixer
Green Features
- Green Energy Efficient: None
- Green Energy Generation: None
Lot Information
- Common Walls: No Common Walls
- Lot Features: Cul-De-Sac, Front Yard, Level
- Waterfront Footage: None
Rental
Rent Information
- Land Lease: No
- Occupant Types: Vacant
Public Records for 4 Kelso At Peyton Drive SW
Tax Record
- 2024$987.00 ($82.25 / month)
Home Facts
- Beds2
- Baths2
- Total Finished SqFt1,848 SqFt
- StoriesTwo
- Lot Size0.0900 Acres
- StyleSingle Family Residence
- Year Built1989
- CountyFulton - GA
- Fireplaces1




