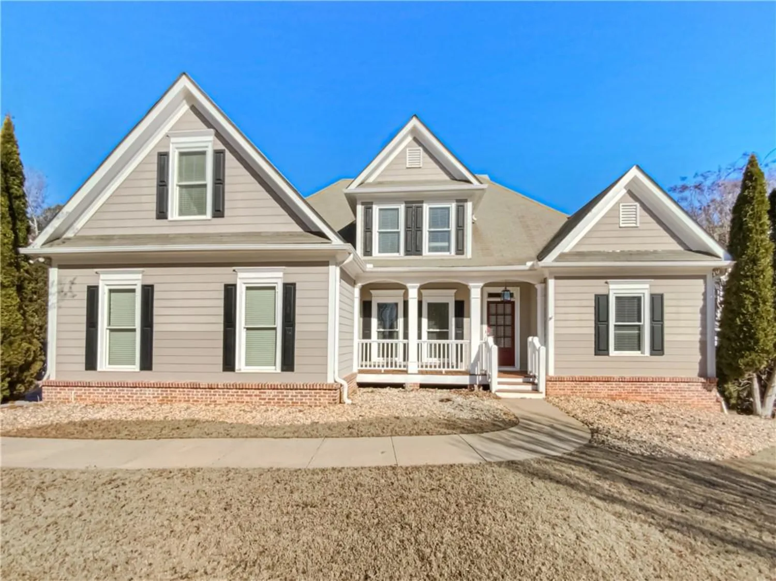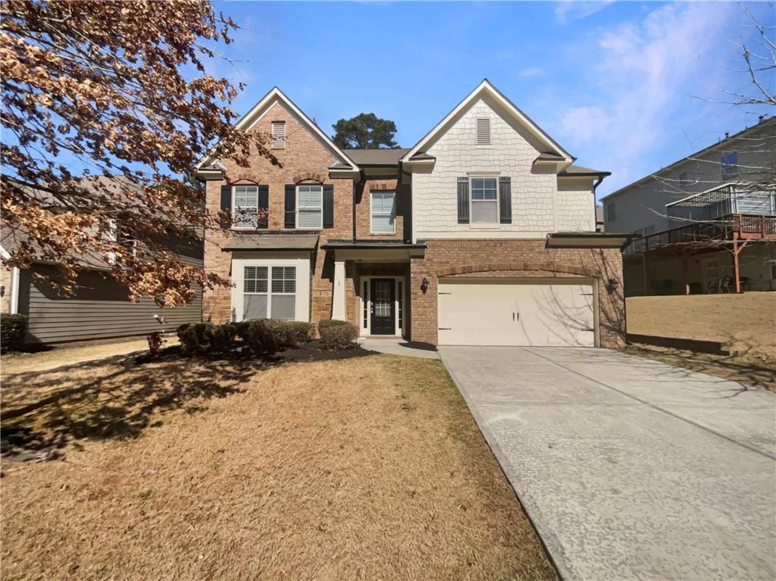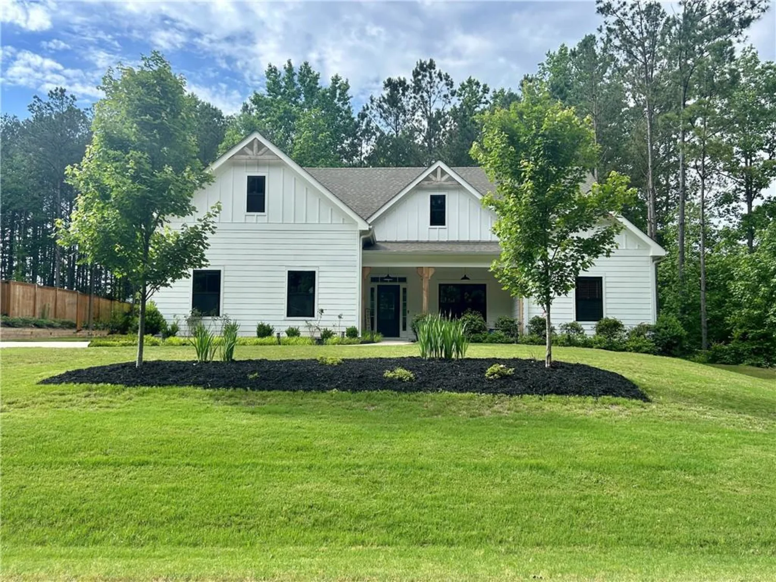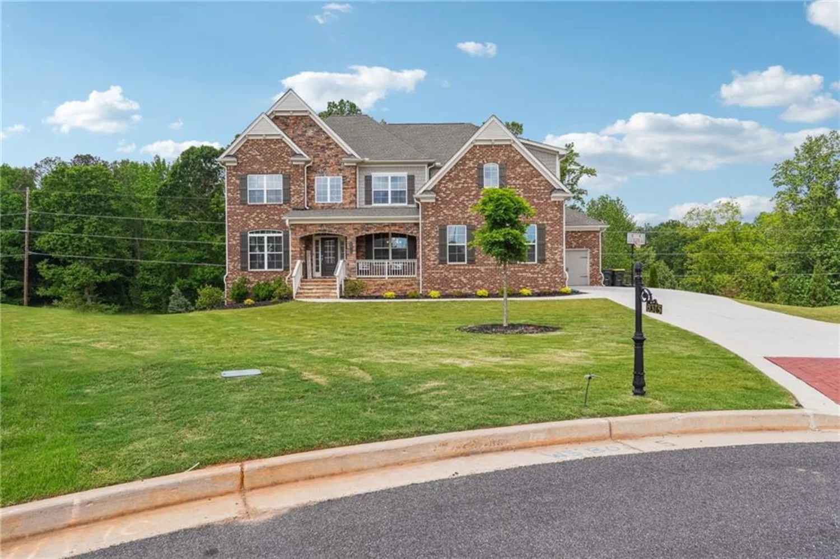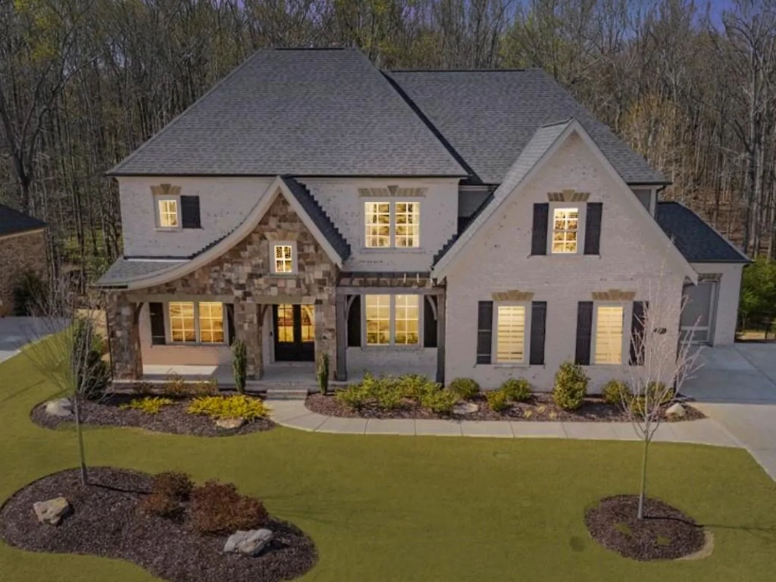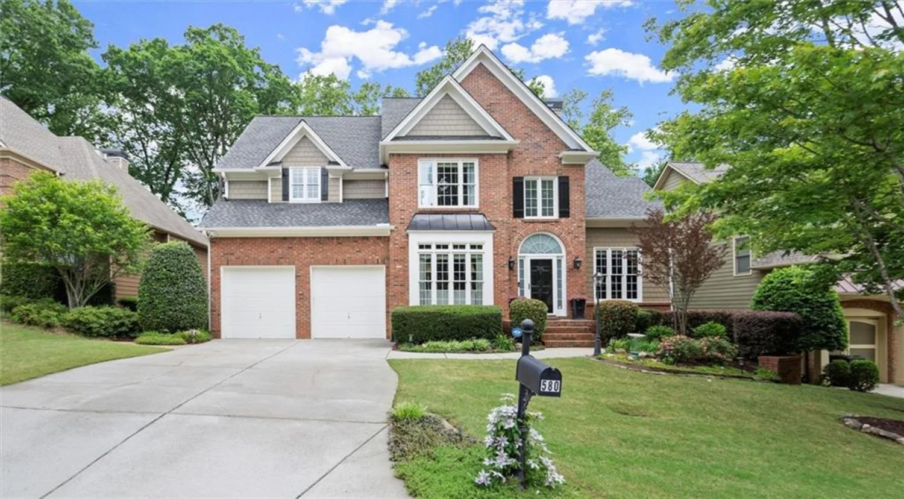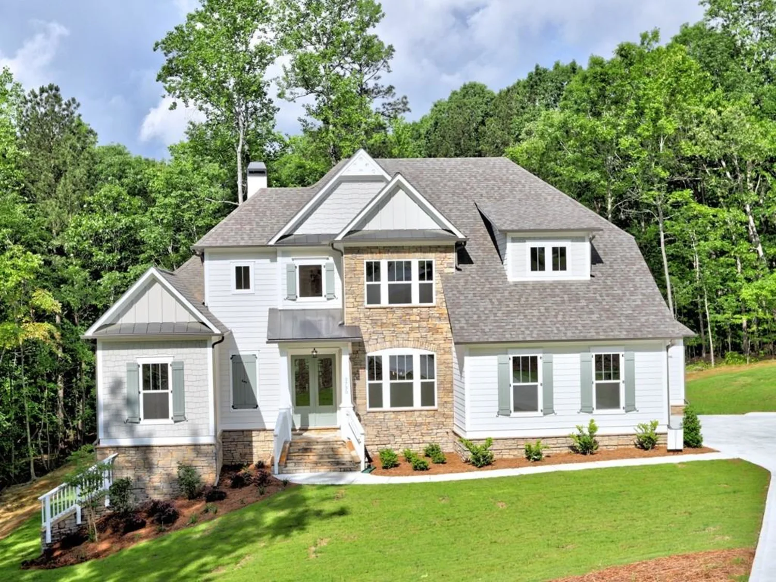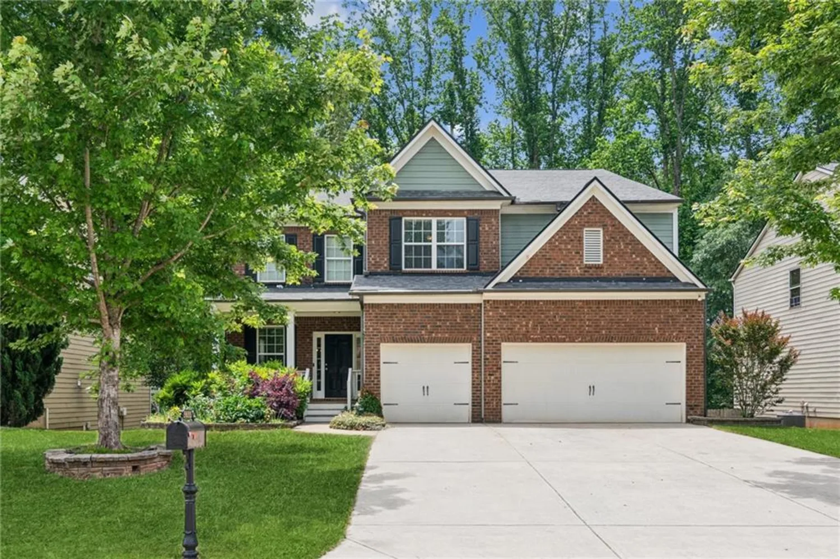7049 bennington laneCumming, GA 30041
7049 bennington laneCumming, GA 30041
Description
Located in the prestigious Windermere neighborhood, this stunning home with a professionally installed roof insulation that ensures lower energy bills offers the perfect blend of space, style, and everyday convenience. Step into the soaring two-story family room featuring a dramatic wall of windows, custom built-ins, and a cozy stone fireplace an ideal setting for both relaxing and entertaining. The spacious kitchen is a chef's dream, showcasing granite countertops, abundant cabinetry, and a double oven perfect for preparing meals and hosting guests. The main level also includes a formal dining room, separate living room, and a full guest suite with a bedroom and bath ideal for visitors or multi-generational living. Upstairs, you'll find three generously sized secondary bedrooms, all complemented by beautifully remodeled bathrooms. The expansive primary suite serves as a true retreat, complete with a spa-inspired bath featuring a garden tub, oversized tiled shower, and elegant tile flooring. The finished terrace level is an entertainer's dream, featuring a must-see man cave with a media room, full bathroom, bedroom, and a bar/kitchenette area perfect for game days, hobbies, or hosting friends and family. Step outside to enjoy a private backyard oasis with both a deck and patio, ideal for quiet mornings or lively gatherings. Windermere offers an exceptional lifestyle with resort-style amenities including swim, tennis, pickleball, playground, basketball court, and a community amphitheater for neighborhood events. This is the home you've been waiting for schedule your private tour today!
Property Details for 7049 Bennington Lane
- Subdivision ComplexWindermere
- Architectural StyleTraditional
- ExteriorPrivate Entrance, Private Yard, Other
- Num Of Garage Spaces2
- Parking FeaturesAttached, Garage, Garage Door Opener, Garage Faces Front, Kitchen Level, Level Driveway
- Property AttachedNo
- Waterfront FeaturesNone
LISTING UPDATED:
- StatusActive
- MLS #7580509
- Days on Site4
- Taxes$5,596 / year
- HOA Fees$1,400 / year
- MLS TypeResidential
- Year Built2003
- Lot Size0.26 Acres
- CountryForsyth - GA
LISTING UPDATED:
- StatusActive
- MLS #7580509
- Days on Site4
- Taxes$5,596 / year
- HOA Fees$1,400 / year
- MLS TypeResidential
- Year Built2003
- Lot Size0.26 Acres
- CountryForsyth - GA
Building Information for 7049 Bennington Lane
- StoriesTwo
- Year Built2003
- Lot Size0.2600 Acres
Payment Calculator
Term
Interest
Home Price
Down Payment
The Payment Calculator is for illustrative purposes only. Read More
Property Information for 7049 Bennington Lane
Summary
Location and General Information
- Community Features: Clubhouse, Golf, Homeowners Assoc, Near Schools, Near Shopping, Near Trails/Greenway, Playground, Pool, Sidewalks, Street Lights, Tennis Court(s)
- Directions: Pls use GPS for directions.
- View: Neighborhood, Trees/Woods
- Coordinates: 34.148683,-84.137923
School Information
- Elementary School: Haw Creek
- Middle School: Lakeside - Forsyth
- High School: South Forsyth
Taxes and HOA Information
- Parcel Number: 155 256
- Tax Year: 2024
- Association Fee Includes: Swim, Tennis, Trash
- Tax Legal Description: 2-1 568 LT844 PODB PH2 WINDERMERE
- Tax Lot: 844
Virtual Tour
- Virtual Tour Link PP: https://www.propertypanorama.com/7049-Bennington-Lane-Cumming-GA-30041/unbranded
Parking
- Open Parking: Yes
Interior and Exterior Features
Interior Features
- Cooling: Ceiling Fan(s), Central Air, Electric, Zoned
- Heating: Forced Air, Natural Gas, Zoned, Other
- Appliances: Dishwasher, Disposal, Double Oven, Gas Cooktop, Microwave, Range Hood, Other
- Basement: Daylight, Exterior Entry, Finished, Finished Bath, Full, Interior Entry
- Fireplace Features: Family Room, Gas Log, Gas Starter
- Flooring: Carpet, Ceramic Tile, Hardwood
- Interior Features: Bookcases, Disappearing Attic Stairs, Entrance Foyer 2 Story, High Ceilings 10 ft Main, High Speed Internet, His and Hers Closets, Tray Ceiling(s), Vaulted Ceiling(s), Walk-In Closet(s)
- Levels/Stories: Two
- Other Equipment: Irrigation Equipment
- Window Features: Insulated Windows
- Kitchen Features: Breakfast Room, Cabinets Stain, Eat-in Kitchen, Kitchen Island, Pantry Walk-In, Stone Counters, View to Family Room
- Master Bathroom Features: Double Vanity, Separate Tub/Shower, Soaking Tub, Vaulted Ceiling(s)
- Foundation: Concrete Perimeter
- Main Bedrooms: 1
- Bathrooms Total Integer: 5
- Main Full Baths: 1
- Bathrooms Total Decimal: 5
Exterior Features
- Accessibility Features: None
- Construction Materials: Brick Front, Cement Siding, Frame
- Fencing: None
- Horse Amenities: None
- Patio And Porch Features: Deck, Patio
- Pool Features: None
- Road Surface Type: Paved
- Roof Type: Composition
- Security Features: Security System Owned, Smoke Detector(s)
- Spa Features: None
- Laundry Features: Laundry Room, Main Level
- Pool Private: No
- Road Frontage Type: Private Road
- Other Structures: None
Property
Utilities
- Sewer: Public Sewer
- Utilities: Cable Available, Electricity Available, Natural Gas Available, Phone Available, Water Available
- Water Source: Public
- Electric: 110 Volts, 220 Volts, Other
Property and Assessments
- Home Warranty: No
- Property Condition: Resale
Green Features
- Green Energy Efficient: Thermostat, Windows
- Green Energy Generation: None
Lot Information
- Above Grade Finished Area: 3763
- Common Walls: No Common Walls
- Lot Features: Back Yard, Cul-De-Sac, Front Yard, Landscaped, Level, Private
- Waterfront Footage: None
Rental
Rent Information
- Land Lease: No
- Occupant Types: Owner
Public Records for 7049 Bennington Lane
Tax Record
- 2024$5,596.00 ($466.33 / month)
Home Facts
- Beds6
- Baths5
- Total Finished SqFt3,763 SqFt
- Above Grade Finished3,763 SqFt
- Below Grade Finished1,000 SqFt
- StoriesTwo
- Lot Size0.2600 Acres
- StyleSingle Family Residence
- Year Built2003
- APN155 256
- CountyForsyth - GA
- Fireplaces1




