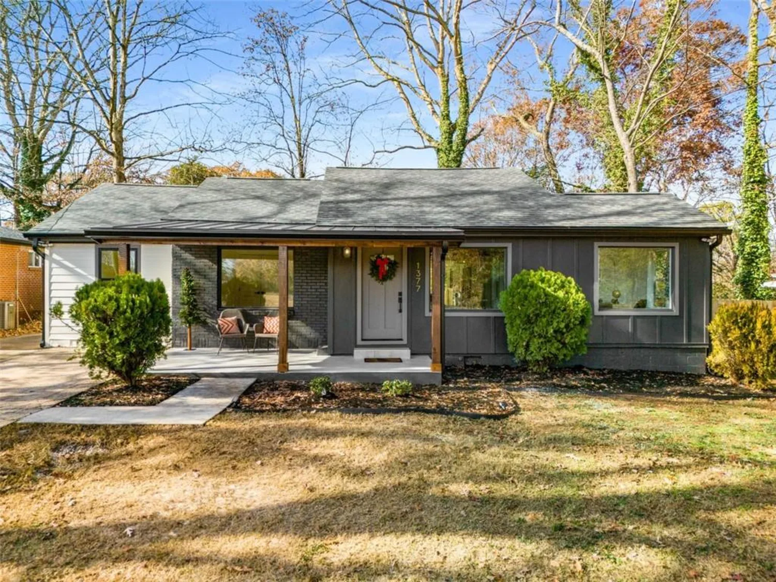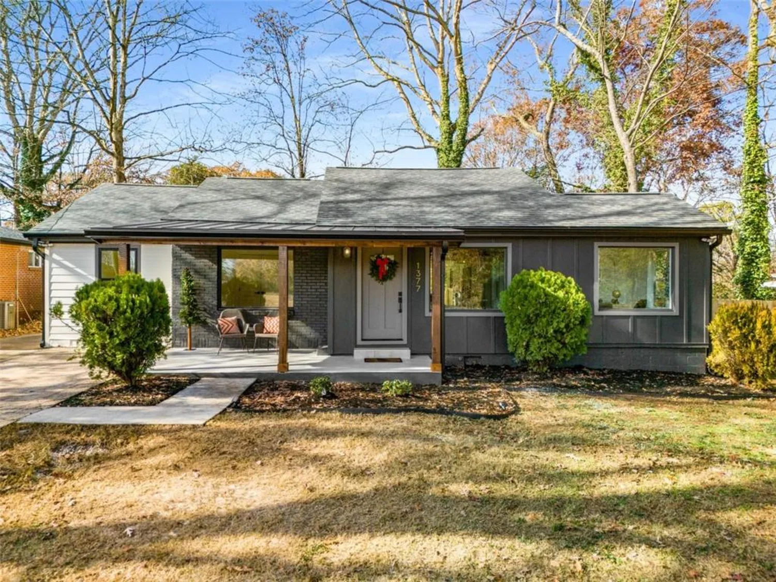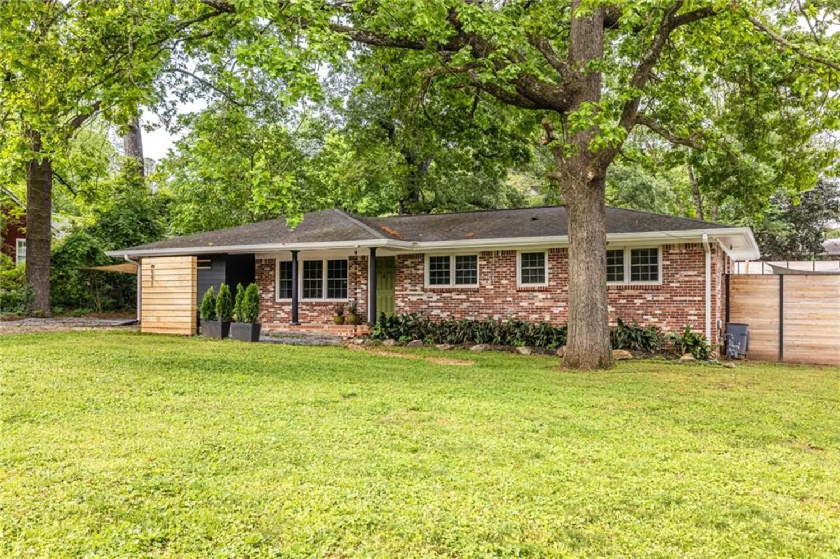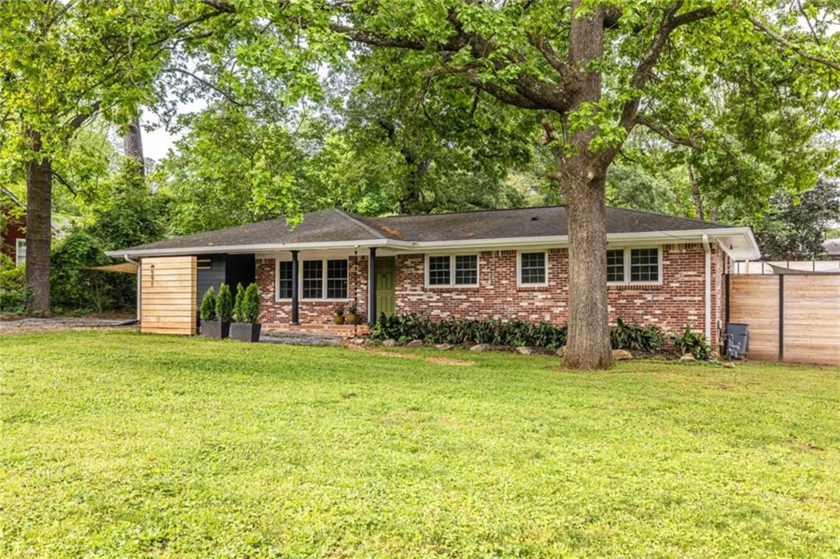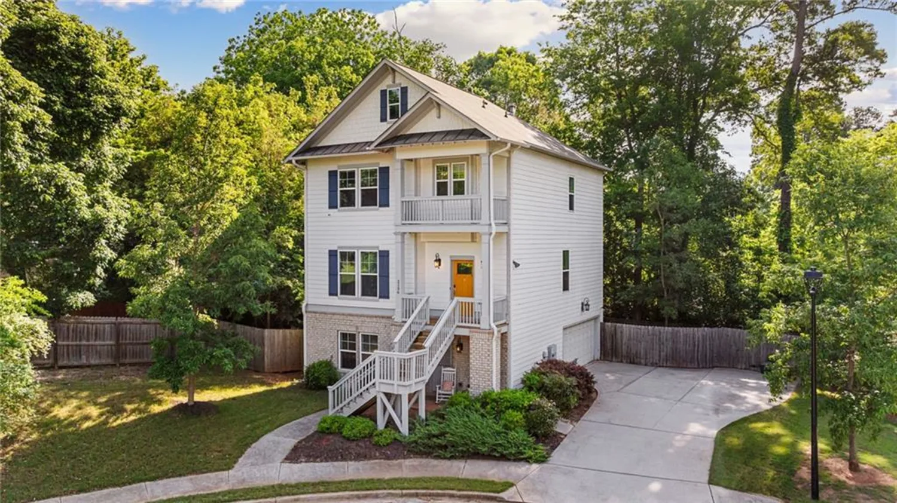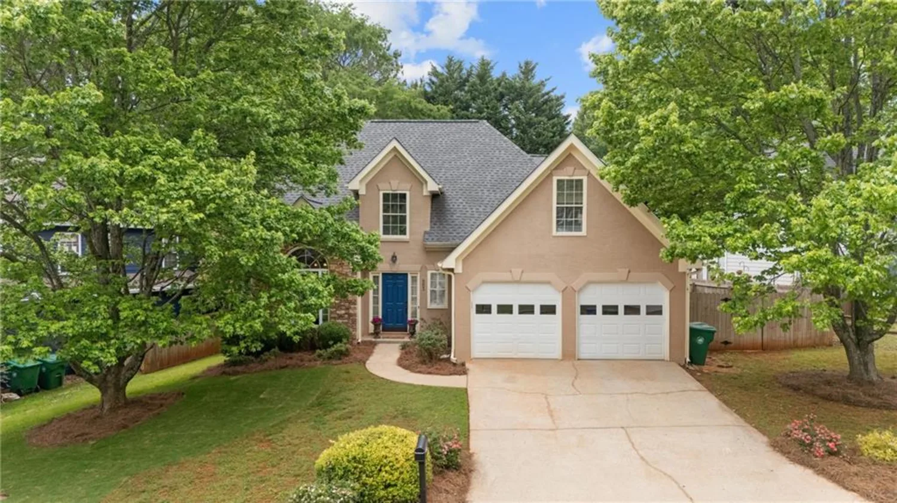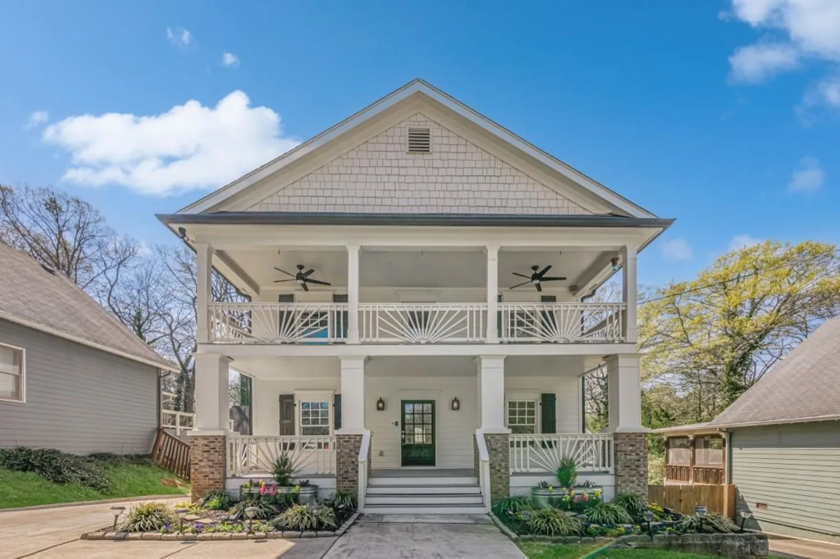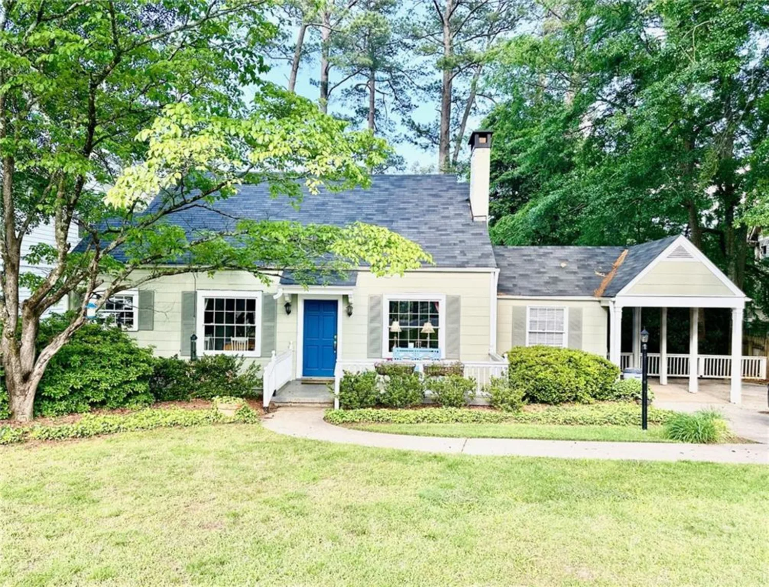1342 carter roadDecatur, GA 30030
1342 carter roadDecatur, GA 30030
Description
This home has all essential features. New Electrical System, Plumbing, HVAC, Furnace, Water Heater, Flooring, Appliances, and Driveway. The roof was done in 2022. There is a space designed for a wine/mini fridge in the kitchen, and a space for a mudroom. The house was expanded during renovation that doubled the size of the home. It has the charm from when the house was built in 1950 and the new addition that was finished in 2024. Enjoy time in the new Sunroom with access to your back deck and big back yard. The Garage was added to the home and is an EXTRA LARGE 2 car garage with 13 FOOT CEILINGS! Bring your imagination on how to utilize all the garage space. Nestled in Midway Woods, this location offers easy access to downtown Decatur and Avondale Estates. It is close enough to Legacy Park and Dearborn Park. Enjoy the perks of living in Decatur while avoiding Decatur City Taxes. Owner is also the Realtor.
Property Details for 1342 Carter Road
- Subdivision ComplexMidway Woods
- Architectural StyleCraftsman
- ExteriorPrivate Entrance, Private Yard, Rain Gutters, Rear Stairs, Storage
- Num Of Garage Spaces2
- Num Of Parking Spaces2
- Parking FeaturesAttached, Covered, Driveway, Garage, Garage Door Opener, Garage Faces Front
- Property AttachedNo
- Waterfront FeaturesNone
LISTING UPDATED:
- StatusActive
- MLS #7580506
- Days on Site192
- Taxes$3,901 / year
- MLS TypeResidential
- Year Built1950
- Lot Size0.47 Acres
- CountryDekalb - GA
LISTING UPDATED:
- StatusActive
- MLS #7580506
- Days on Site192
- Taxes$3,901 / year
- MLS TypeResidential
- Year Built1950
- Lot Size0.47 Acres
- CountryDekalb - GA
Building Information for 1342 Carter Road
- StoriesOne
- Year Built1950
- Lot Size0.4700 Acres
Payment Calculator
Term
Interest
Home Price
Down Payment
The Payment Calculator is for illustrative purposes only. Read More
Property Information for 1342 Carter Road
Summary
Location and General Information
- Community Features: None
- Directions: In Between Memorial Drive and Midway Rd
- View: Neighborhood
- Coordinates: 33.754642,-84.275645
School Information
- Elementary School: Avondale
- Middle School: Druid Hills
- High School: Druid Hills
Taxes and HOA Information
- Parcel Number: 15 201 04 002
- Tax Year: 2024
- Tax Legal Description: Book/page 28664 / 793
Virtual Tour
Parking
- Open Parking: Yes
Interior and Exterior Features
Interior Features
- Cooling: Ceiling Fan(s), Central Air, Electric
- Heating: Central, Electric
- Appliances: Dishwasher, Electric Water Heater, Gas Oven, Gas Range, Microwave, Range Hood, Refrigerator
- Basement: None
- Fireplace Features: Electric
- Flooring: Luxury Vinyl, Tile
- Interior Features: Disappearing Attic Stairs, Double Vanity, His and Hers Closets, Low Flow Plumbing Fixtures, Recessed Lighting, Walk-In Closet(s)
- Levels/Stories: One
- Other Equipment: None
- Window Features: None
- Kitchen Features: Cabinets White, Eat-in Kitchen, Kitchen Island, Pantry Walk-In
- Master Bathroom Features: Double Vanity, Separate Tub/Shower
- Foundation: Combination
- Main Bedrooms: 3
- Total Half Baths: 1
- Bathrooms Total Integer: 3
- Main Full Baths: 2
- Bathrooms Total Decimal: 2
Exterior Features
- Accessibility Features: None
- Construction Materials: HardiPlank Type
- Fencing: Back Yard
- Horse Amenities: None
- Patio And Porch Features: Covered, Deck, Front Porch, Rear Porch
- Pool Features: None
- Road Surface Type: Concrete
- Roof Type: Shingle
- Security Features: Carbon Monoxide Detector(s), Fire Alarm
- Spa Features: None
- Laundry Features: Electric Dryer Hookup, In Hall, Laundry Room, Mud Room
- Pool Private: No
- Road Frontage Type: City Street
- Other Structures: Shed(s)
Property
Utilities
- Sewer: Public Sewer
- Utilities: Cable Available, Electricity Available, Natural Gas Available, Sewer Available, Water Available
- Water Source: Public
- Electric: 220 Volts in Garage
Property and Assessments
- Home Warranty: No
- Property Condition: Updated/Remodeled
Green Features
- Green Energy Efficient: None
- Green Energy Generation: None
Lot Information
- Above Grade Finished Area: 2127
- Common Walls: No Common Walls
- Lot Features: Back Yard, Front Yard
- Waterfront Footage: None
Rental
Rent Information
- Land Lease: No
- Occupant Types: Owner
Public Records for 1342 Carter Road
Tax Record
- 2024$3,901.00 ($325.08 / month)
Home Facts
- Beds3
- Baths2
- Total Finished SqFt2,127 SqFt
- Above Grade Finished2,127 SqFt
- StoriesOne
- Lot Size0.4700 Acres
- StyleSingle Family Residence
- Year Built1950
- APN15 201 04 002
- CountyDekalb - GA
- Fireplaces1




